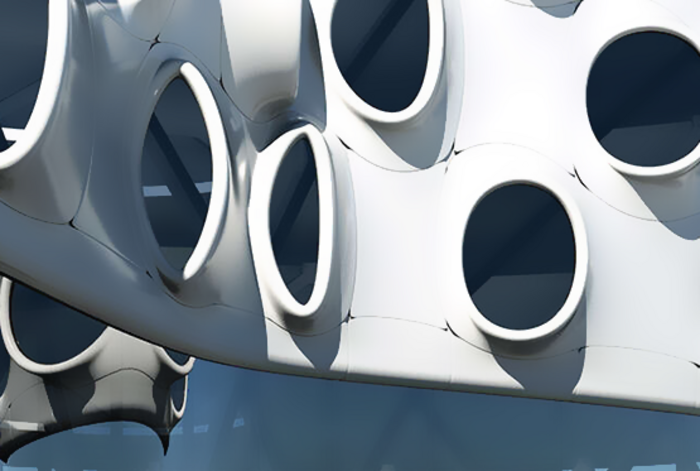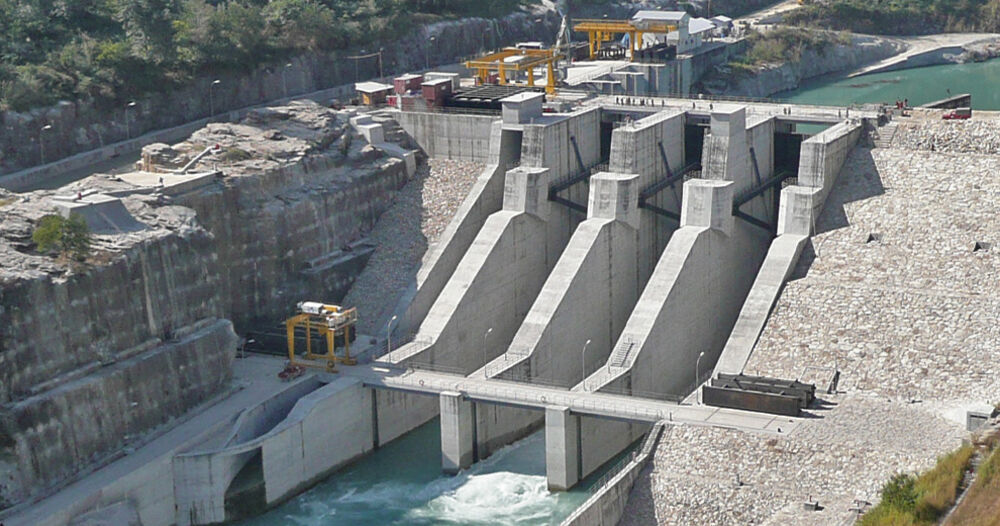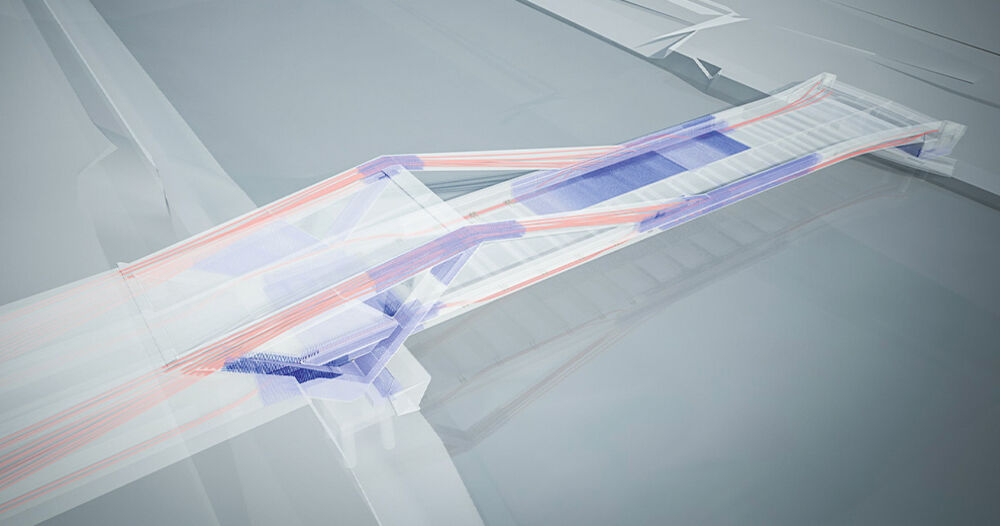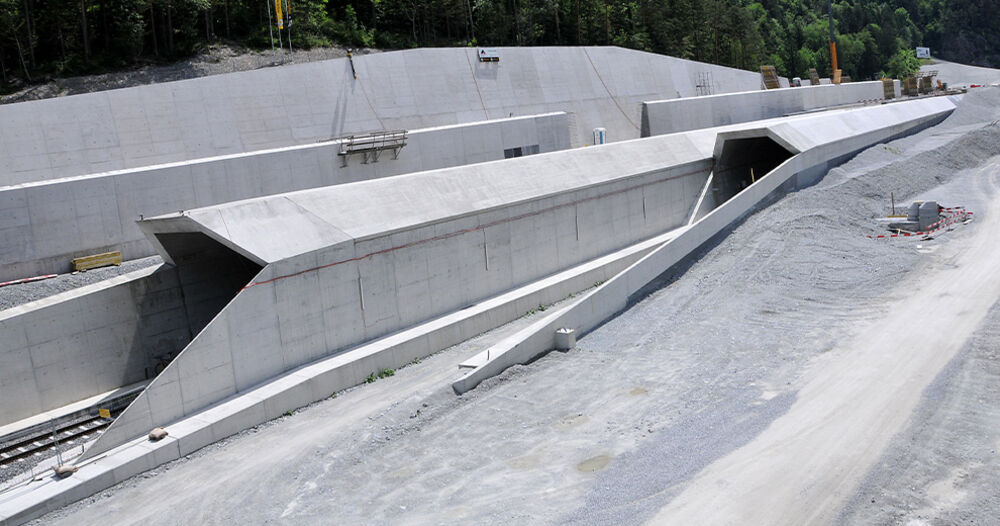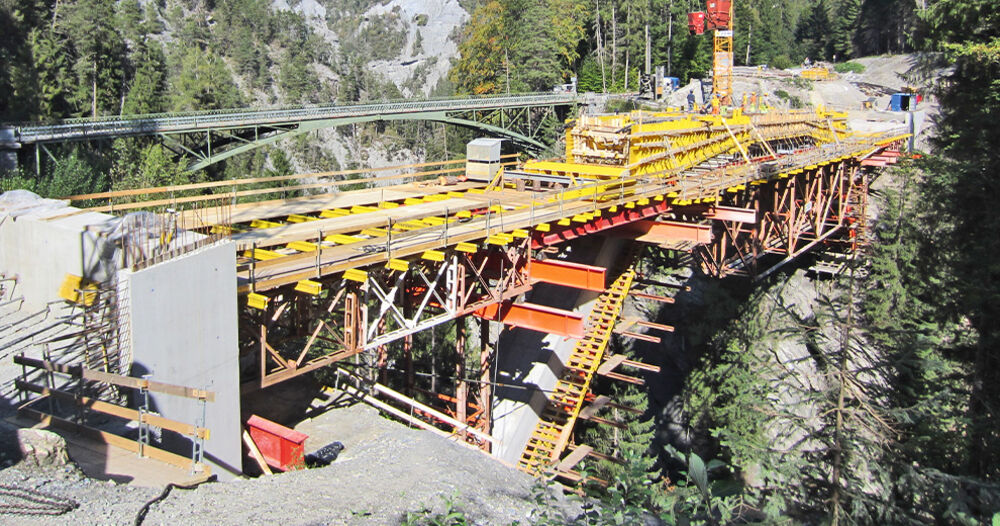
ALLPLAN Schweiz (AG)
Civil Engineering
FOR ENGINEERS AND DETAILERS WHO DEMAND MORE.
ALLPLAN’s BIM solutions for civil engineering cover the entire design to build process. The improved precision and collaborative workflows that ALLPLAN enables provide new levels of efficiency and greater productivity for project design and delivery. Expect more from your civil engineering and detailing software!
ALLPLAN Schweiz (AG)
ALLPLAN – BIM SOLUTIONS
FOR CIVIL ENGINEERING
From ports and dams to roads, tunnels, and bridges, accurate design and detailing for civil engineering and infrastructure projects requires knowledge, flexibility, and precision tools.
With ALLPLAN, you can easily model freeform shapes and add data to designs, quickly detail variants using automated tools, swiftly manage changes, effortlessly collaborate with team members, and rapidly generate accurate construction deliverables to ensure projects are realized more successfully.
12 REASONS TO CHOOSE ALLPLAN
ALLPLAN workflows for Civil Engineering
Skip
- 1 \ Site Analysis Data Exchange
- Terrain Survey
- BIM Coordination
- 2 \ Modeling Free-form Modeling
- Parametric Modeling
- Visualization
- 3 \ Model Analysis Variant Studies
- Construction Site Equipment
- Change Management
- 4 \ Deliverables General Arrangement Drawings
- Structural Drawings
- Reinforcement Drawings
- Construction Site Drawings
- Steel Lists
- Change Management
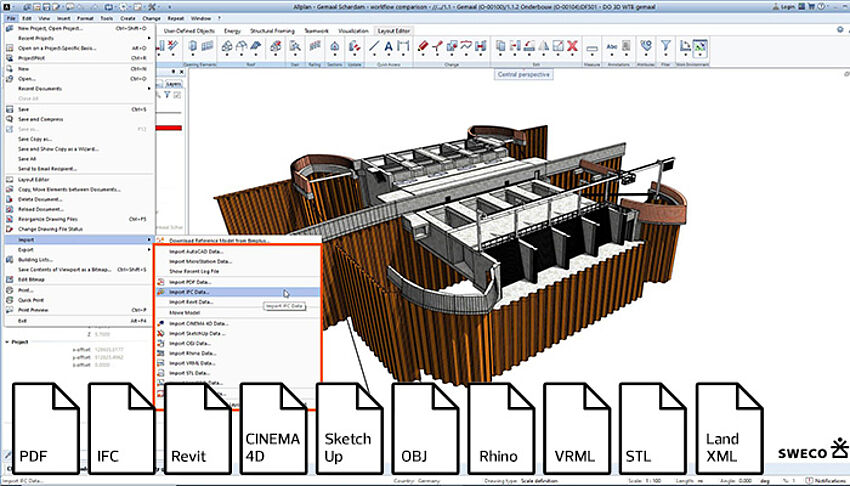
With ALLPLAN, you can save time in the initial planning phase and the project starts successfully, regardless of which software solutions your project partners use. Starting with the simple creation of a 3D model and the import of data with different file formats.
In the BIM age, the model will be available as a master model in IFC format. Of course, models can also be created, supplemented, or modified independently. ALLPLAN supports over 50 file formats so that project data from Revit, Rhino, SketchUp, etc. can be used.
With ALLPLAN, you can save time in the initial planning phase and the project starts successfully, regardless of which software solutions your project partners use. Starting with the simple creation of a 3D model and the import of data with different file formats.
In the BIM age, the model will be available as a master model in IFC format. Of course, models can also be created, supplemented, or modified independently. ALLPLAN supports over 50 file formats so that project data from Revit, Rhino, SketchUp, etc. can be used.
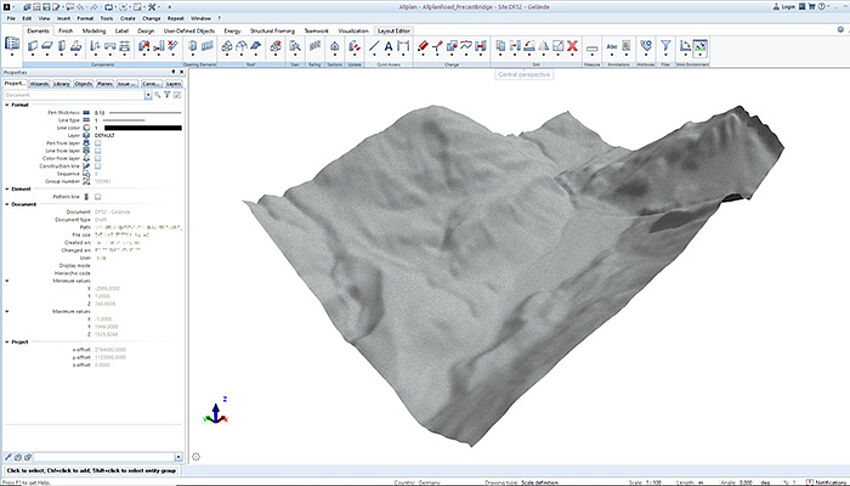
Precise documentation of the existing situation is important before any project planning. As-built documents such as cadastral or land registry plans, as PDFs or image files, can be processed within ALLPLAN as a basis for the planning of conversions or new infrastructure models.
To enable fast evaluation times, Scalypso provides a range of tools for site point cloud surveys and allows the reconstructed 3D elements to be transferred to ALLPLAN via a real-time interface.
Precise documentation of the existing situation is important before any project planning. As-built documents such as cadastral or land registry plans, as PDFs or image files, can be processed within ALLPLAN as a basis for the planning of conversions or new infrastructure models.
To enable fast evaluation times, Scalypso provides a range of tools for site point cloud surveys and allows the reconstructed 3D elements to be transferred to ALLPLAN via a real-time interface.
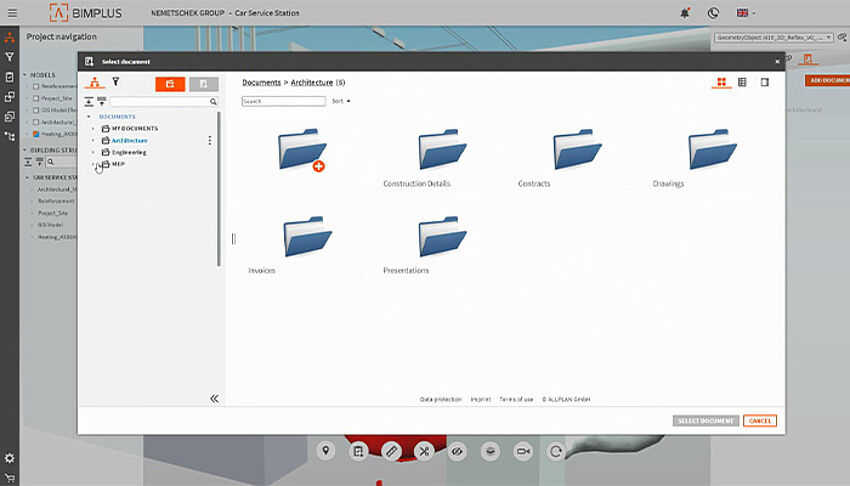
The coordination of tasks with the synchronized ALLPLAN and BIMPLUS Issue Manager is a real advantage. In the native interface to ALLPLAN, data transfer works efficiently. BIMPLUS Issue Management is open and can handle IFC and BCF (both OPEN BIM standards).
- All parties involved access the same level of information.
- Important decisions can be made earlier.
-The construction process runs faster and more smoothly.
The coordination of tasks with the synchronized ALLPLAN and BIMPLUS Issue Manager is a real advantage. In the native interface to ALLPLAN, data transfer works efficiently. BIMPLUS Issue Management is open and can handle IFC and BCF (both OPEN BIM standards).
- All parties involved access the same level of information.
- Important decisions can be made earlier.
-The construction process runs faster and more smoothly.
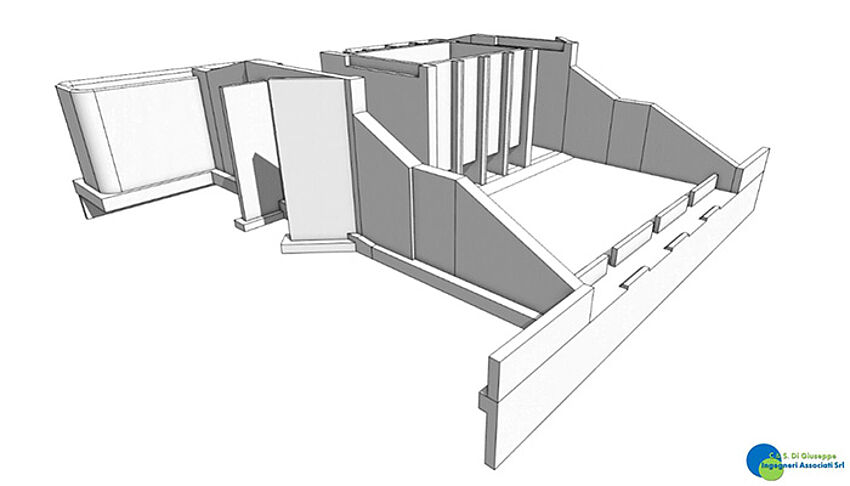
All types of 3D elements can be created with ALLPLAN, no matter how complicated the project. Any free-form geometries can be modeled and converted so that ALLPLAN recognises them as components and takes them into account in quantity takeoff, for example. The free-form modeler makes it easy to create a wide range of complex shapes. Precise execution planning is possible even for the most complex shapes.
[...read more]All types of 3D elements can be created with ALLPLAN, no matter how complicated the project. Any free-form geometries can be modeled and converted so that ALLPLAN recognises them as components and takes them into account in quantity takeoff, for example. The free-form modeler makes it easy to create a wide range of complex shapes. Precise execution planning is possible even for the most complex shapes.
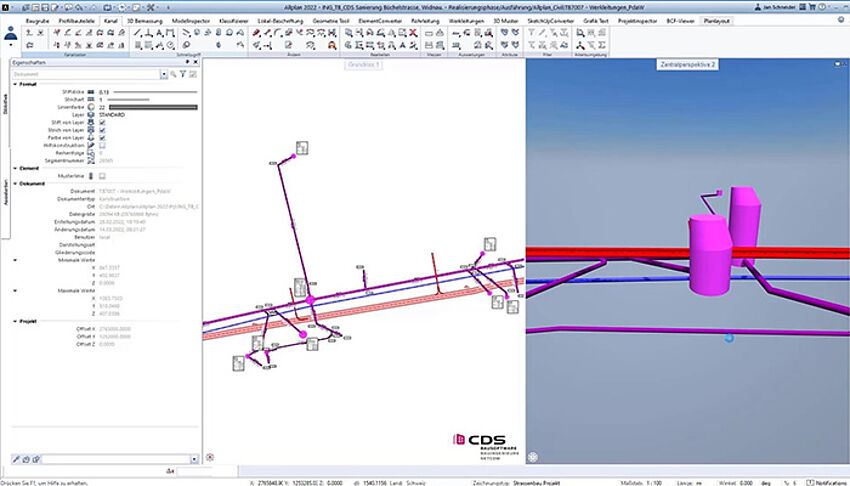
Utilities of the road body, such as manholes and sewer and service lines, can be placed fully parametrically in the situation and adapted according to the course of the road. The line and manhole profiles are selected from a library and can also be easily adapted subsequently.
Utilities of the road body, such as manholes and sewer and service lines, can be placed fully parametrically in the situation and adapted according to the course of the road. The line and manhole profiles are selected from a library and can also be easily adapted subsequently.
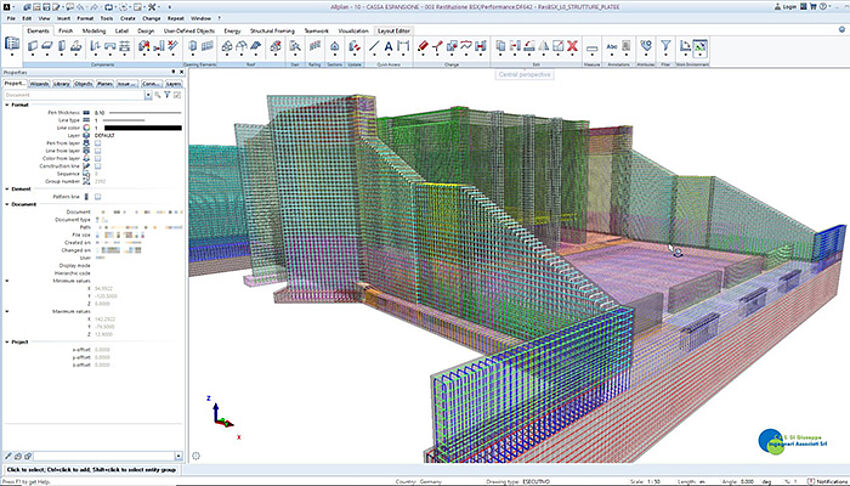
Visualization facilitates cooperation and communication between project participants. All disciplines can analyse the model together for details, improvements, etc. The visual representation of the structural elements also facilitates feedback. Thanks to excellent visualisation quality with ALLPLAN, structural features such as the level of detail of the reinforcement can be checked in real time and discrepancies can be resolved quickly.
[...read more]Visualization facilitates cooperation and communication between project participants. All disciplines can analyse the model together for details, improvements, etc. The visual representation of the structural elements also facilitates feedback. Thanks to excellent visualisation quality with ALLPLAN, structural features such as the level of detail of the reinforcement can be checked in real time and discrepancies can be resolved quickly.
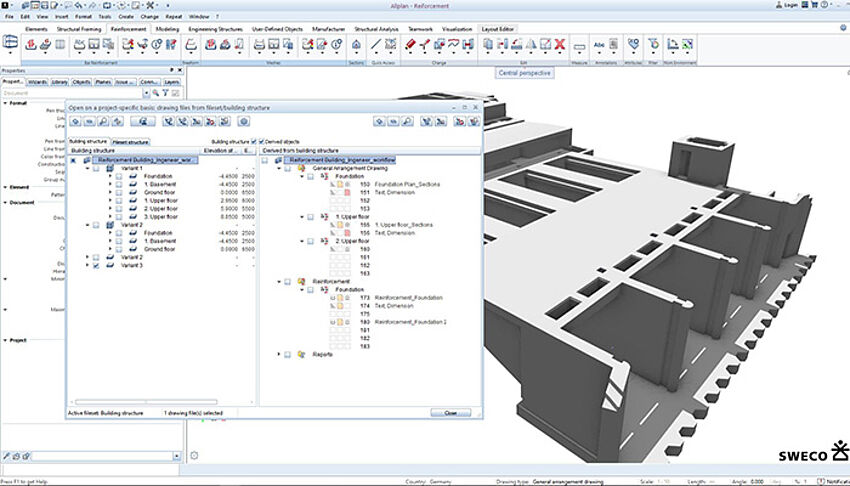
A study of different model variations is particularly easy thanks to the drawing file system. The performance in the programme as well as user performance when editing individual model areas is vastly improved by the drawing file system. ALLPLAN is particularly suitable for large, complex projects because of the comprehensible structuring of data.
[...read more]A study of different model variations is particularly easy thanks to the drawing file system. The performance in the programme as well as user performance when editing individual model areas is vastly improved by the drawing file system. ALLPLAN is particularly suitable for large, complex projects because of the comprehensible structuring of data.
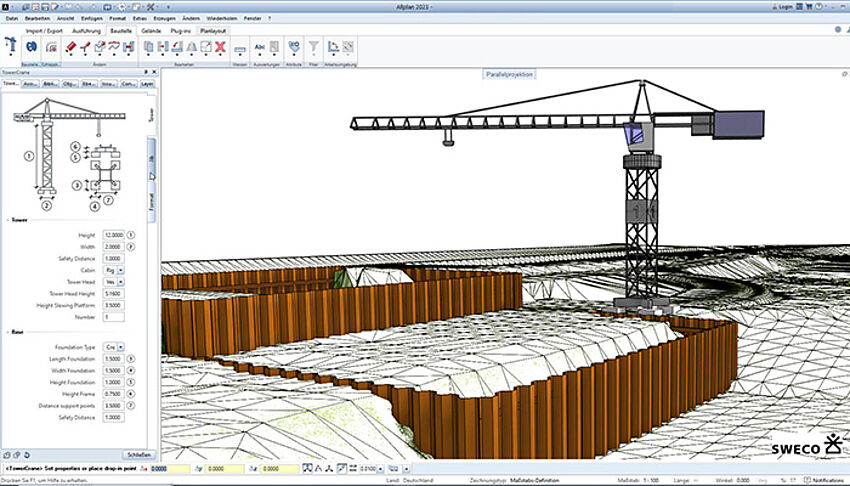
With ALLPLAN, you can also plan the construction site layout. Every construction site is different and therefore requires individual, precise planning. To support you in this challenge, ALLPLAN offers objects, such as a tower crane with collision detection as well as simple lift evaluation. These are particularly easy to customise and can also be linked to specific manufacturer data.
The collaboration functionality and powerful tools allow for quick detailing of variants, which allows for effective management of changes and for the rapid creation of accurate site and construction requirements.
With ALLPLAN, you can also plan the construction site layout. Every construction site is different and therefore requires individual, precise planning. To support you in this challenge, ALLPLAN offers objects, such as a tower crane with collision detection as well as simple lift evaluation. These are particularly easy to customise and can also be linked to specific manufacturer data.
The collaboration functionality and powerful tools allow for quick detailing of variants, which allows for effective management of changes and for the rapid creation of accurate site and construction requirements.
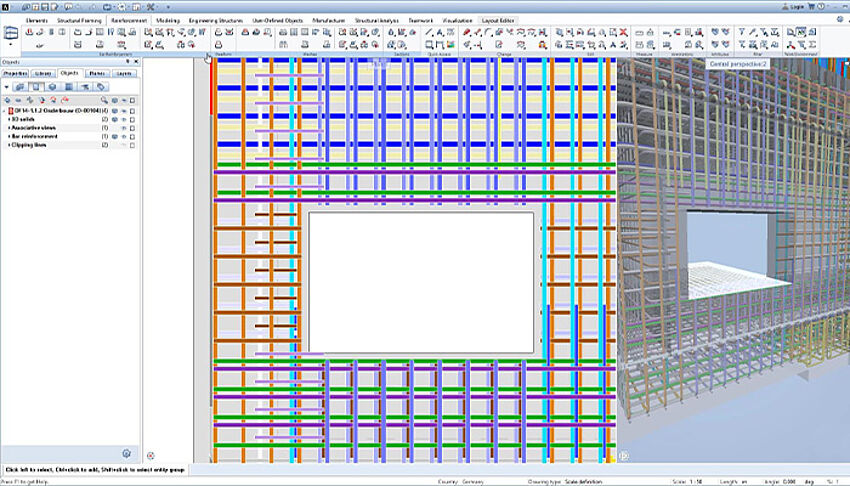
After the variant study and static structural analysis calculations, it is quite normal that there are changes in the model. Thanks to BIMPLUS, these changes can be conveniently documented, which facilitates the smooth running of the construction project from start to finish..
With BIMPLUS, you can easily represent models as variants and revisions that can be compared, adjusted and managed. With the help of easy-to-create slide shows, you have an excellent basis for presentations and for decision-making in construction meetings.
After the variant study and static structural analysis calculations, it is quite normal that there are changes in the model. Thanks to BIMPLUS, these changes can be conveniently documented, which facilitates the smooth running of the construction project from start to finish..
With BIMPLUS, you can easily represent models as variants and revisions that can be compared, adjusted and managed. With the help of easy-to-create slide shows, you have an excellent basis for presentations and for decision-making in construction meetings.
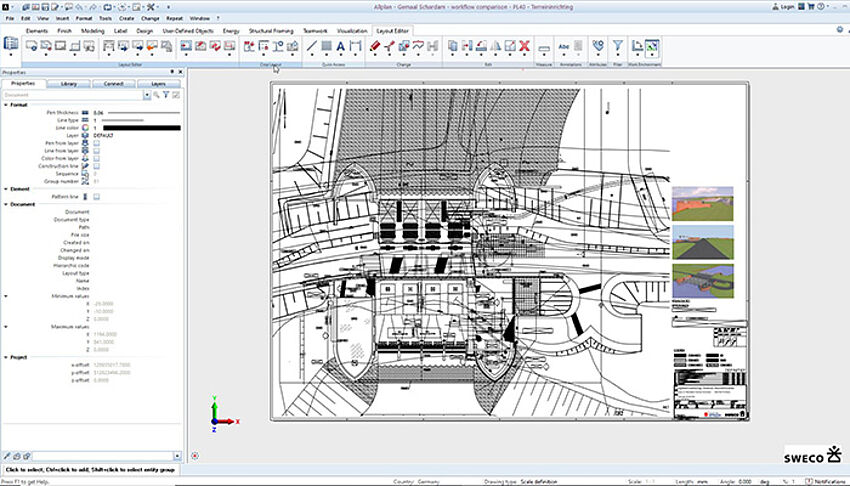
General arrangement drawings provide a complete representation of the structure in one plan. The first step is to analyse the 3D model and the information it contains using appropriate tools. With ALLPLAN's easy-to-use associative views and sections, you can quickly create such a plan and thus visualise the entire structure comprehensively. Subsequently, changes to the model can be easily understood and the position of individual elements can be more clearly recognised in the subsequent project phases.
[...read more]General arrangement drawings provide a complete representation of the structure in one plan. The first step is to analyse the 3D model and the information it contains using appropriate tools. With ALLPLAN's easy-to-use associative views and sections, you can quickly create such a plan and thus visualise the entire structure comprehensively. Subsequently, changes to the model can be easily understood and the position of individual elements can be more clearly recognised in the subsequent project phases.
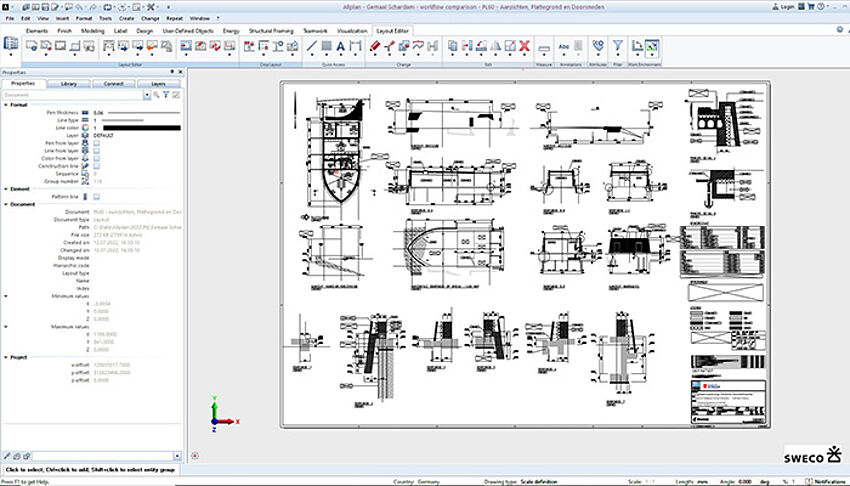
The creation of accurate structural drawings is indispensable for the production of the concrete elements on the construction site. In the first step, the structural drawing should provide an overview of the exact geometry and dimensions of the concrete elements.
With ALLPLAN you can rapidly create detailed structural drawings for reinforced concrete structures. Sections and views can be quickly and easily adapted in their representation. This speeds up the drawing creation enormously.
The creation of accurate structural drawings is indispensable for the production of the concrete elements on the construction site. In the first step, the structural drawing should provide an overview of the exact geometry and dimensions of the concrete elements.
With ALLPLAN you can rapidly create detailed structural drawings for reinforced concrete structures. Sections and views can be quickly and easily adapted in their representation. This speeds up the drawing creation enormously.
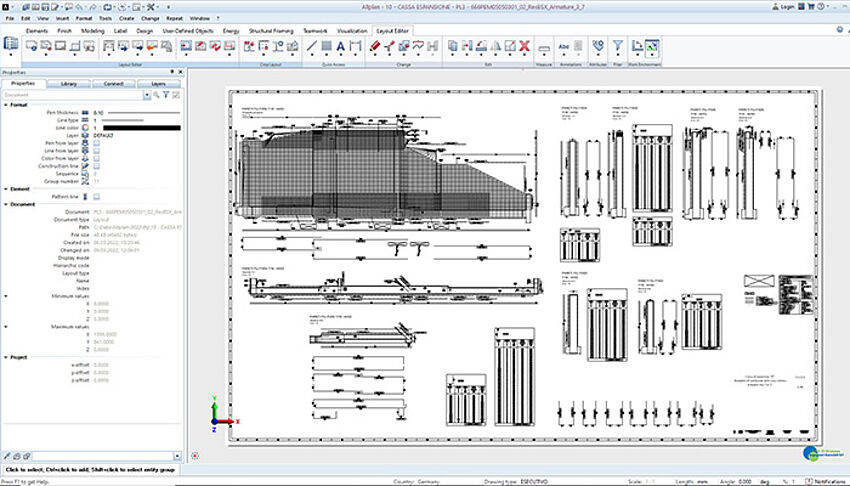
In ALLPLAN, reinforcement is created as a 3D model. As a result, you save time and create a reliable basis for design documents. The positioning is created only once and then automatically adopted in all sections that are derived from it. This makes it particularly easy to either detect collisions visually or to identify them automatically via the collision check. Finally, precise steel lists are derived at the touch of a button via intelligent ALLPLAN reports.
Sections in ALLPLAN are also a particularly helpful tool for placing reinforcement.
In ALLPLAN, reinforcement is created as a 3D model. As a result, you save time and create a reliable basis for design documents. The positioning is created only once and then automatically adopted in all sections that are derived from it. This makes it particularly easy to either detect collisions visually or to identify them automatically via the collision check. Finally, precise steel lists are derived at the touch of a button via intelligent ALLPLAN reports.
Sections in ALLPLAN are also a particularly helpful tool for placing reinforcement.
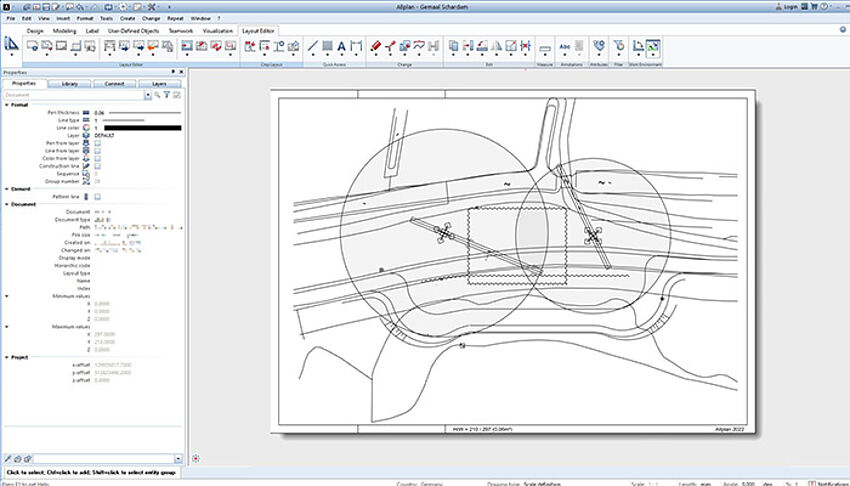
The construction site layout plan can be displayed very easily with ALLPLAN. Thanks to the 3D elements and the linking of sections and floor plans, changes no longer result in significant effort as they are automatically adopted.
[...read more]The construction site layout plan can be displayed very easily with ALLPLAN. Thanks to the 3D elements and the linking of sections and floor plans, changes no longer result in significant effort as they are automatically adopted.
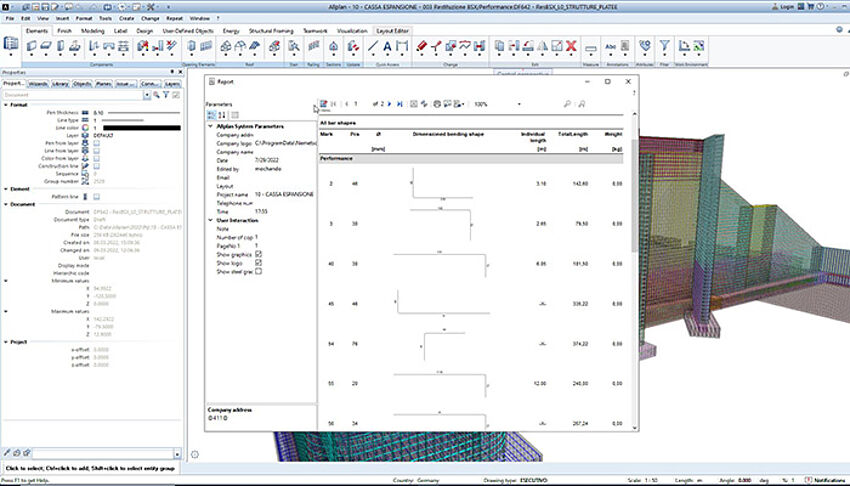
ALLPLAN enables precise reinforcement planning and in the shortest possible time. Thanks to 3D reinforcement, errors in the planning process can be minimised. Steel lists can then be created with just a few clicks.
[...read more]ALLPLAN enables precise reinforcement planning and in the shortest possible time. Thanks to 3D reinforcement, errors in the planning process can be minimised. Steel lists can then be created with just a few clicks.
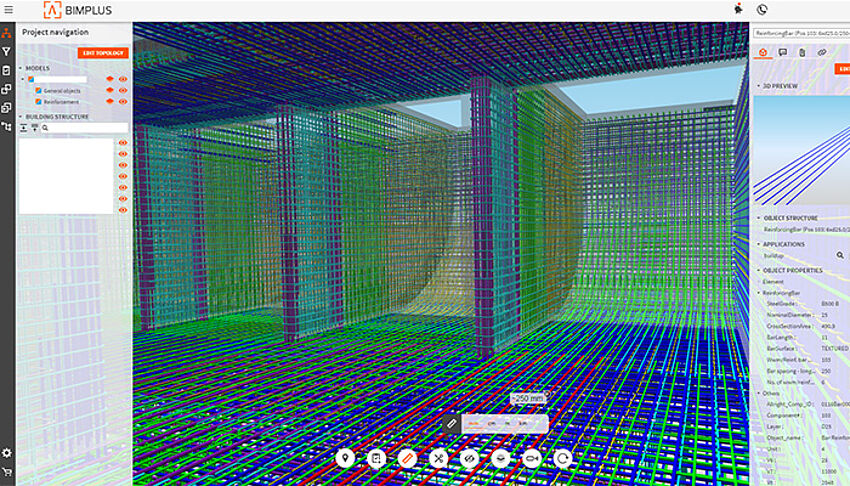
Thanks to BIMPLUS, unforeseen changes that occur on the construction site, can be adapted and incorporated into the ALLPLAN model in no time at all.
[...read more]Thanks to BIMPLUS, unforeseen changes that occur on the construction site, can be adapted and incorporated into the ALLPLAN model in no time at all.
