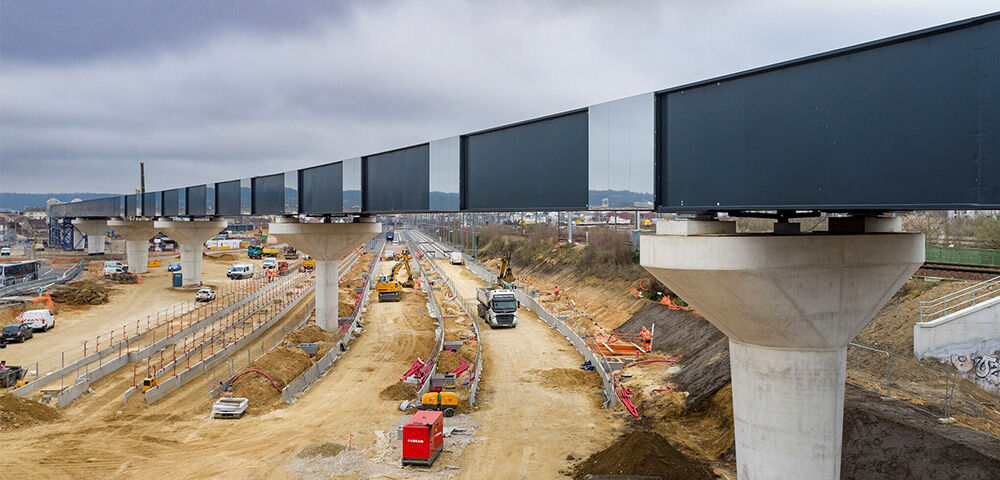
Buy ALLPLAN Ultimate
ALLPLAN Ultimate
Please make your selection
Your selection
3 years
1 user
14,112.00 USD
excl. VAT
Your selection
1 year
1 user
4,704.00 USD
excl. VAT
Your selection
1 month
1 user
588.00 USD
excl. VAT
- MASTERCARD
- DISCOVER
- AMERICAN EXPRESS
- Diners Club
- UnionPay
- VISA
- directDebit S€PA
- PayPal
CAD Programs
CAD programs are used in the architecture, engineering, and construction industries to design projects and draft construction documentation, such as construction and fabrication drawings.
What Is A CAD Program?
CAD stands for computer-aided drafting or computer-aided design. In the past, construction drawings were drafted manually by hand on paper. CAD programs have replaced this function, allowing architects, engineers and designers to create their designs digitally. CAD programs allow designs to be created in 2D or 3D depending on what the desired output is, such as printed 2D drawings or digitally shared 3D models. A CAD program also allows the designer to test different design options, explain complex ideas and spaces visually, and explore how a design will function and look. Another advantage of CAD programs is that they enable a high degree of precision during the planning and design stages of a project. Accurately drawn designs mean that there are less errors during construction, which saves time and money as well as reducing waste.
Benefits of the CAD Program ALLPLAN
Success Stories
CUSTOMER PROJECTS DESIGNED AND BUILT WITH ALLPLAN
Our Offering
Bim Software
for the AEC Industry
FAQ on CAD programs:
Learn more
2D, 3D, BIM & CAD Software and more




