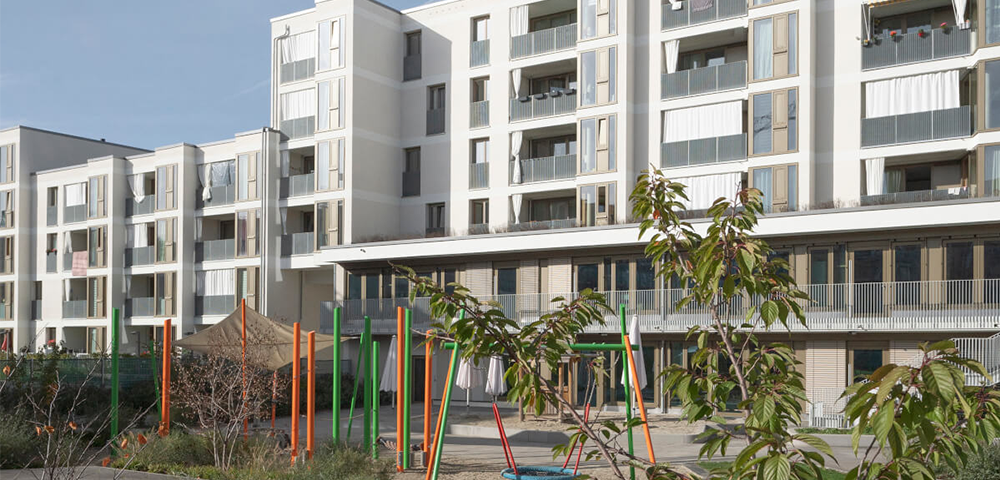
Buy ALLPLAN Ultimate
ALLPLAN Ultimate
Please make your selection
Your selection
3 years
1 user
13,716.00 USD
excl. VAT
Your selection
1 year
1 user
4,572.00 USD
excl. VAT
Your selection
1 month
1 user
571.00 USD
excl. VAT
- MASTERCARD
- DISCOVER
- AMERICAN EXPRESS
- Diners Club
- UnionPay
- VISA
- directDebit S€PA
- PayPal
3D CAD Software
3D CAD software is an integral part of the construction process, being used to create the geometrical representation of the final design and produce the required project documentation.
What is 3D CAD Software?
Both 2D and 3D CAD software is used to develop designs for construction projects. 3D CAD software allows architects, civil engineers, and drafting technicians to create their designs in three dimensions, using shapes that represent volumes. Traditionally, 2D CAD was used to create construction drawings using only two dimensions (or areas). This meant that every viewpoint of the structure – such as plan, section, or elevation views – needed to be completely redrawn in 2D and was prone to errors and discrepancies. With 3D CAD software, this doesn’t need to happen as 3D CAD software is able to extract these views from the 3D model. This saves designers significant amounts of time while also making sure that the final drawing deliverables are more accurate. A 3D CAD model also helps the entire project team visualize the completed structure and identify any clashes or collisions between components that otherwise would have been difficult to spot using 2D CAD
Benefits of ALLPLAN
Success Stories
CUSTOMER PROJECTS DESIGNED AND BUILT WITH ALLPLAN
Our Offering
Bim Software
for the AEC Industry
Learn more
2D, 3D, BIM & CAD Software and more


