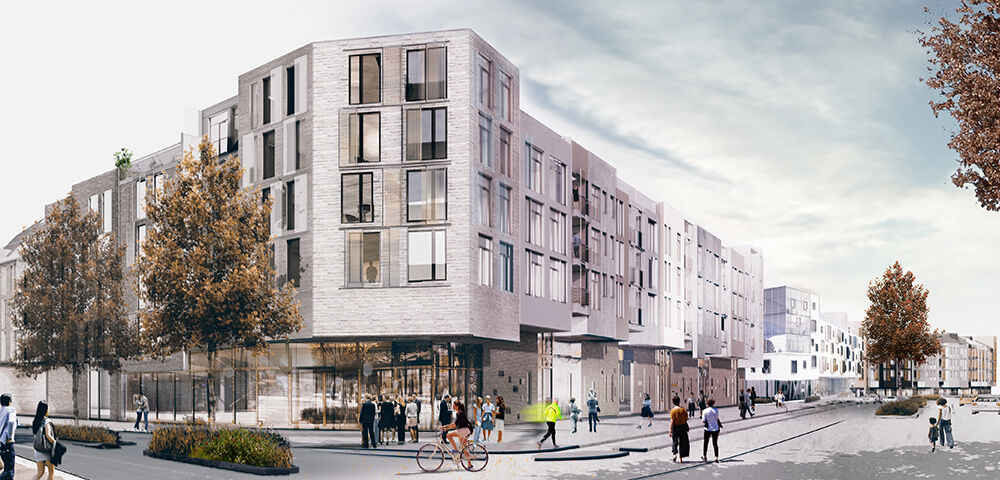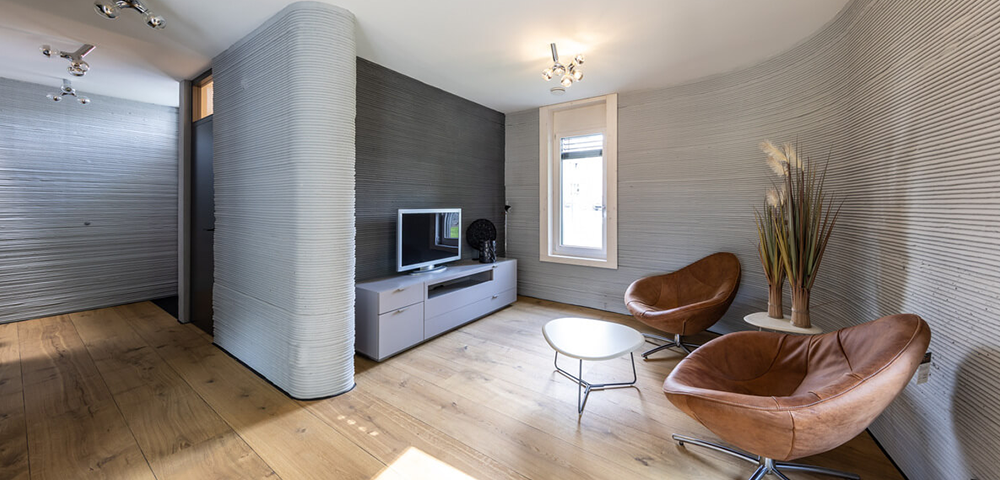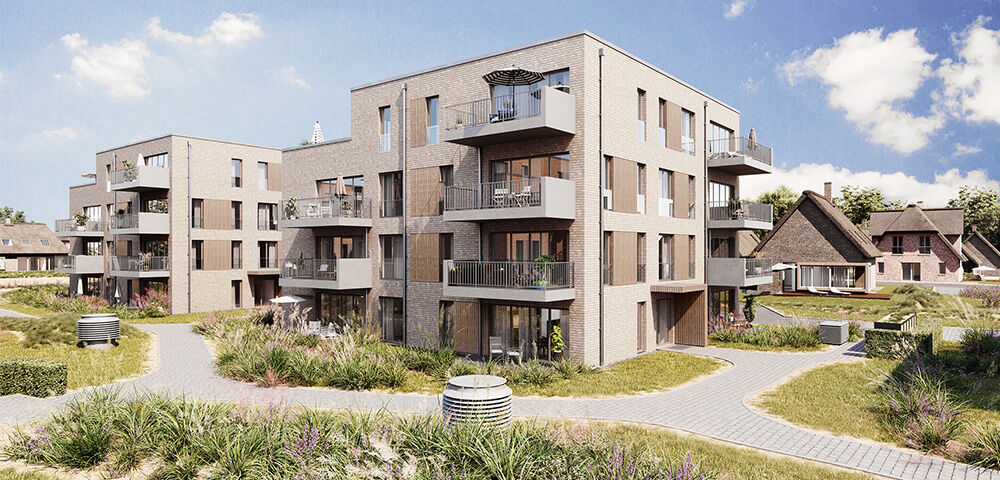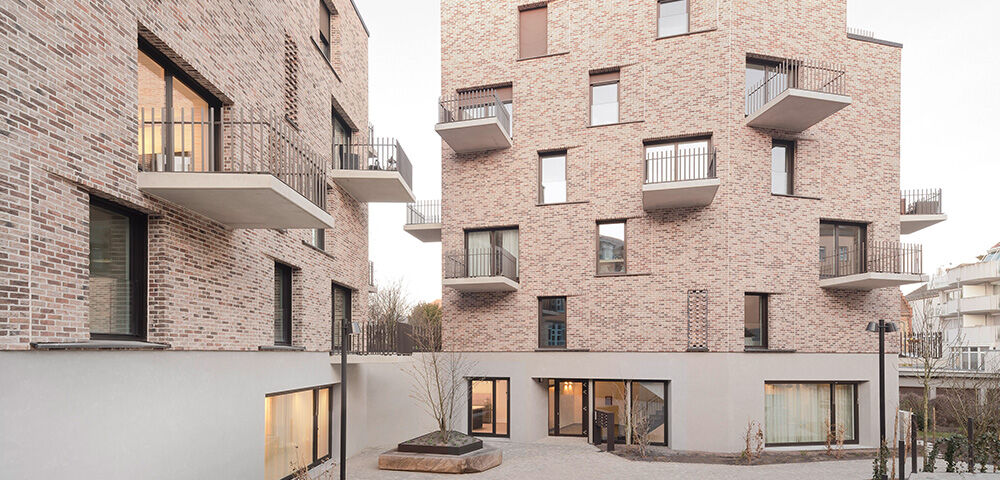What Is The Best 3D Program For Architecture?
ALLPLAN is the optimal 3D architectural design software thanks to a wide range of powerful tools and features that support architects to design and build innovative, creative buildings. It offers an intuitive and user-friendly interface for both beginners who are new to 3D modeling and experienced architects who have been creating designs for many years. For architects who are transitioning from 2D drawing to 3D modeling, ALLPLAN is an excellent choice due to its unique blend of 2D and 3D. For example, architects who are used to drawing in 2D can continue to use this method, and the 3D model is created automatically in a 2D view. This gives architects the flexibility to work in whichever setup suits them best while providing all the benefits of 3D design. This method is sometimes described as 2.5D.
ALLPLAN 3D modeling software has been developed with tools that make the design process swifter and easier. For example, the Roof Modeler tool allows architects to create contour-based roof surfaces and roofs with negative pitches with just a few clicks. The interaction between the roof and building components can be updated effortlessly with the Plane and Level Manager, which will adjust roof pitches and corresponding wall heights automatically. The Stair Modeler offers similar time-saving options for staircases, featuring a range of preset shapes that can also be modified to suit the design. Landings can be inserted easily and the staircase geometry can be quickly visually adjusted to the desired depth and width using handles. Tools like these make the design process significantly more efficient and enable even beginners to create stunning designs easily.
Realistic renders are another important feature for architects. ALLPLAN incorporates the industry-leading CineRender rendering engine from Maxon to create photo-realistic renders of 3D models. With a wide range of textures to choose from, every design can be brought to life in impressive detail. The Panorama Rendering function also allows panoramic videos to be created of the spaces within the architectural model. Clients can see firsthand how the proposed room will look like without the need for any further investment on the part of the architect. The Real Time Renderer also allows different light temperatures to be defined – such as warm, cold, or neutral – and can correct the temperature of other light sources. As rendering and presentation videos are typically outsourced activities, features such as these provide a time and cost saving for architects, while allowing them to retain complete control over the look and feel of their design. Additionally, workflows with industry leading visualization software including Maxon, Lumion and Twinmotion support designers in bringing their visions to life. Learn more: Visualization
ALLPLAN offers an integrated, 3D architectural design software package without the need for several additional programs. In addition to the integrated rendering options, simple steel structures can also be modeled within ALLPLAN up to Level of Detail (LOD) 300, without the need for a separate steel modeling program. This improves design efficiency as there is no need to continuously switch between tools.
Increased productivity is an area where ALLPLAN excels. With features such as Visual Scripting, workflows can be streamlined and frequently used, customized objects created to automate repetitive design tasks. Unlike traditional programming languages, there is no need to know how to code – instead, the interface uses pre-written blocks of code that can be visually linked to create the desired outcomes. Built-in reporting features such as quantity calculations based on the model and clash detection between components helps ensure a quality design in less time. And with support for BIM included as standard – including industry standard data exchange interfaces such as IFC – a more complete suite of 3D architectural design software would be hard to find.
3D Architecture Software Free Download
ALLPLAN offers a free, 14-day trial of the full version of their 3D modeling software for architecture. Simply download and install the free download to get started with 3D architectural modeling using state-of-the-art tools that were developed specifically for the needs of architects. Create cutting edge designs and clear documentation efficiently and effectively with 3D modeling software developed specifically for architects.




