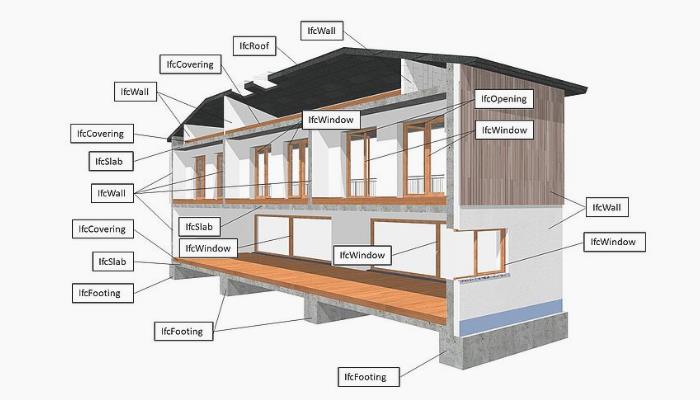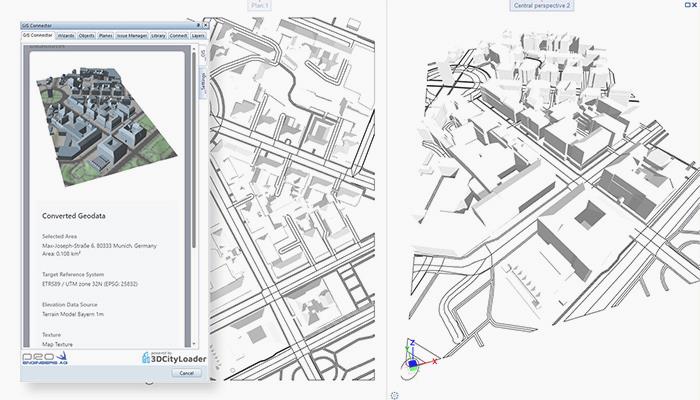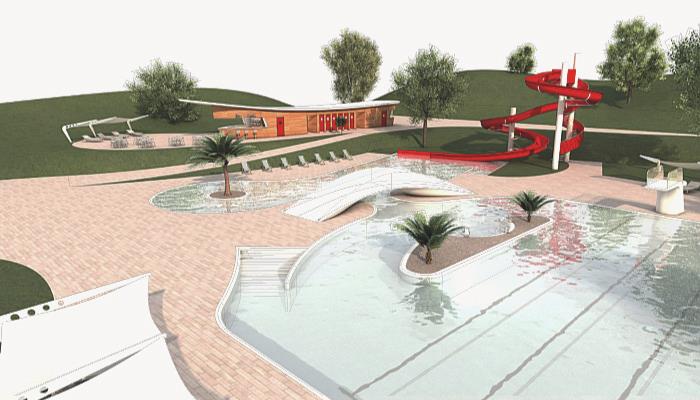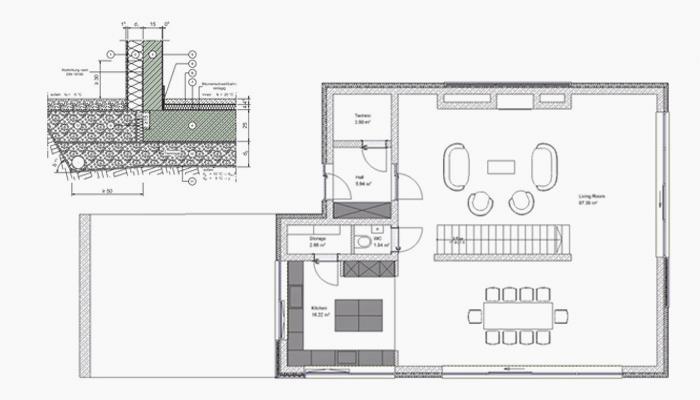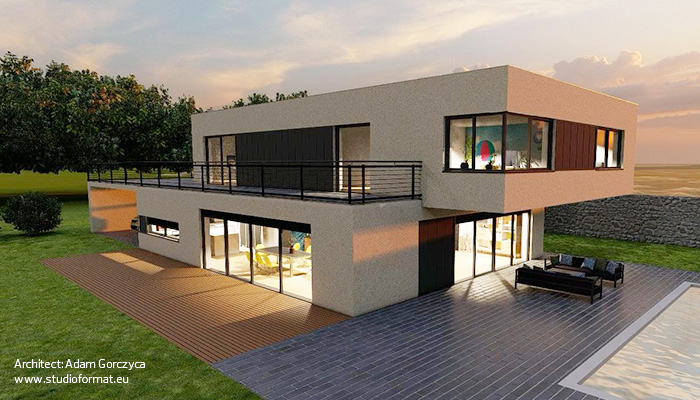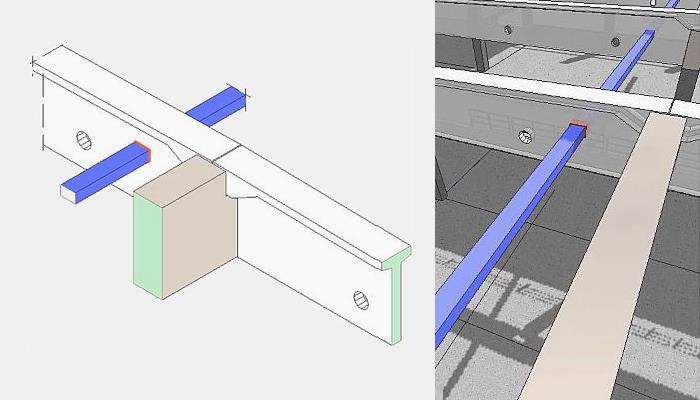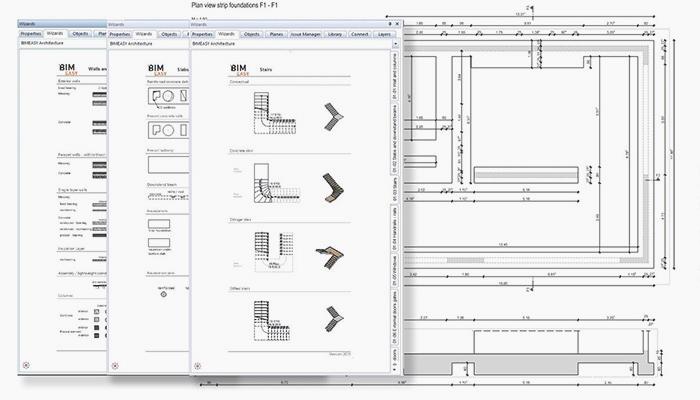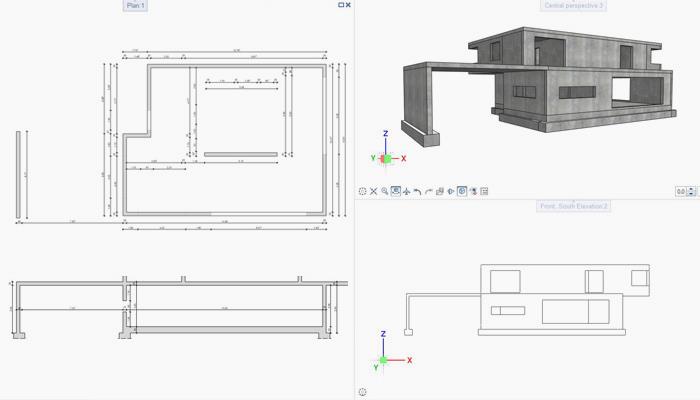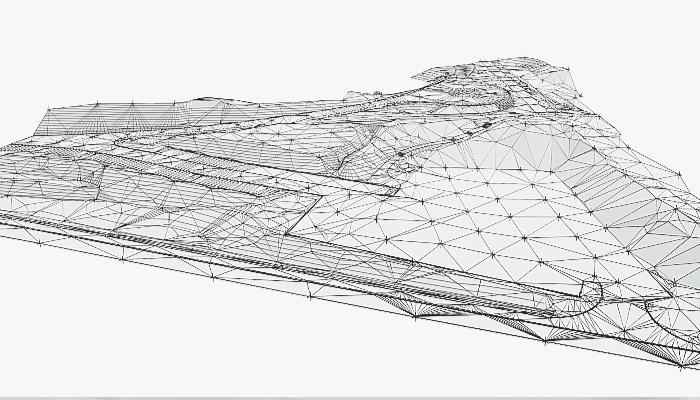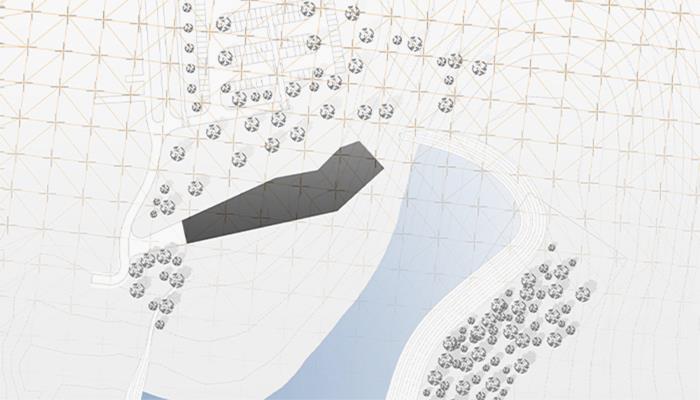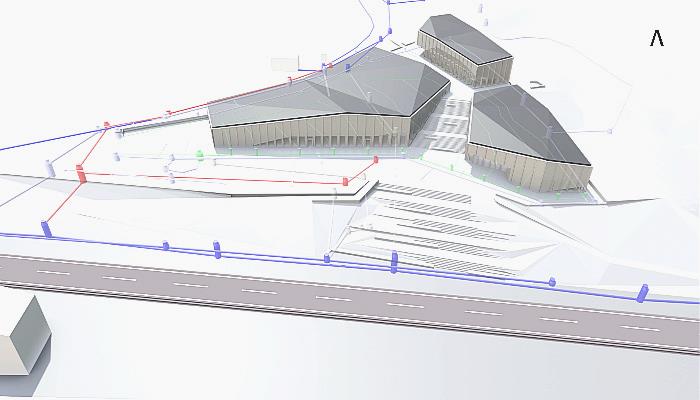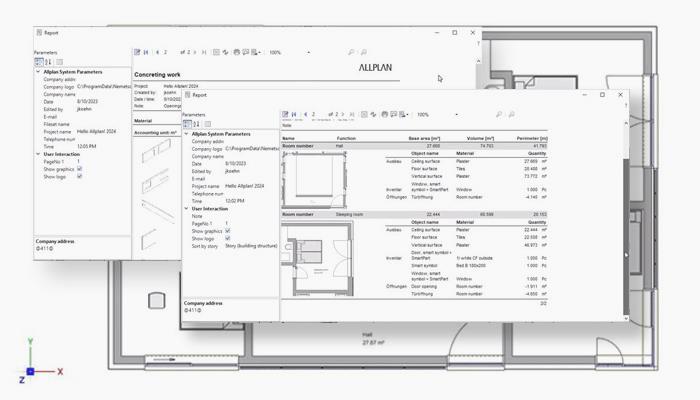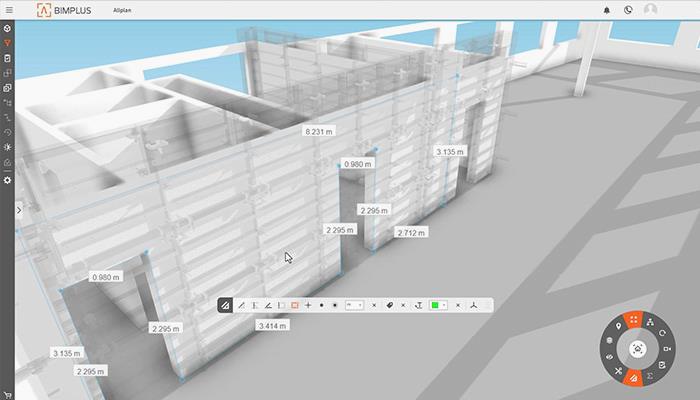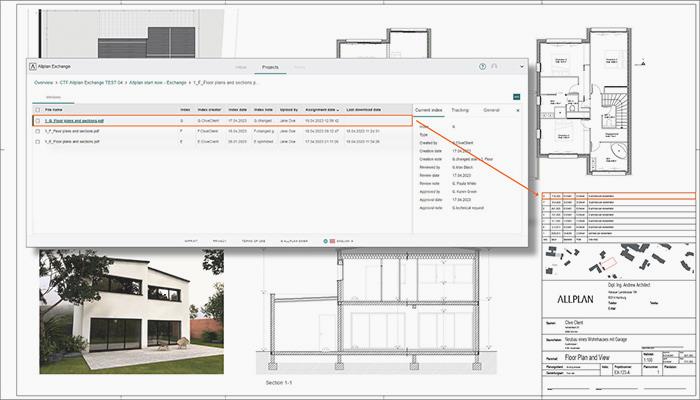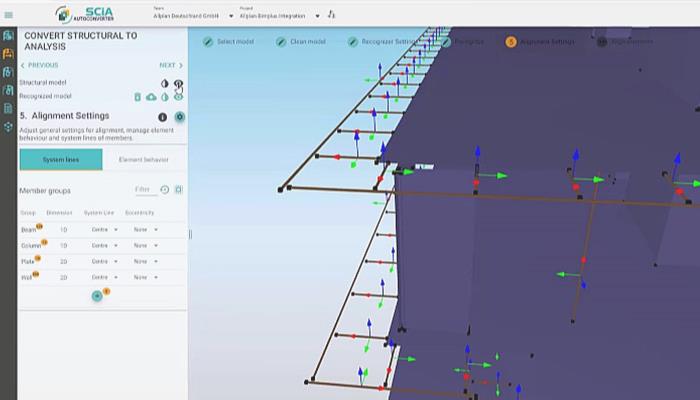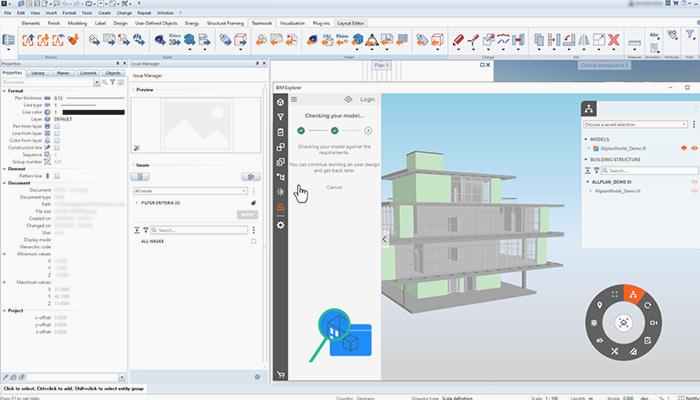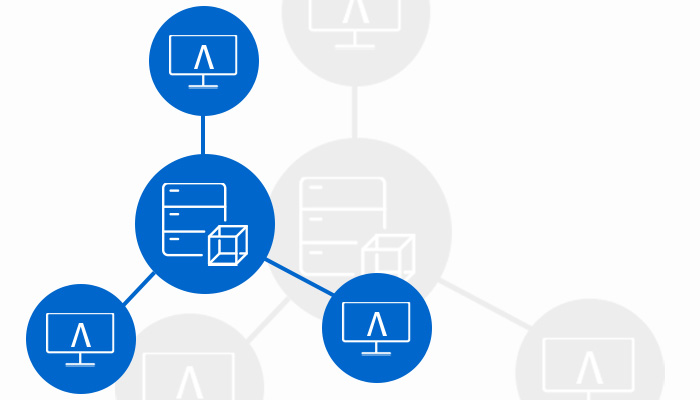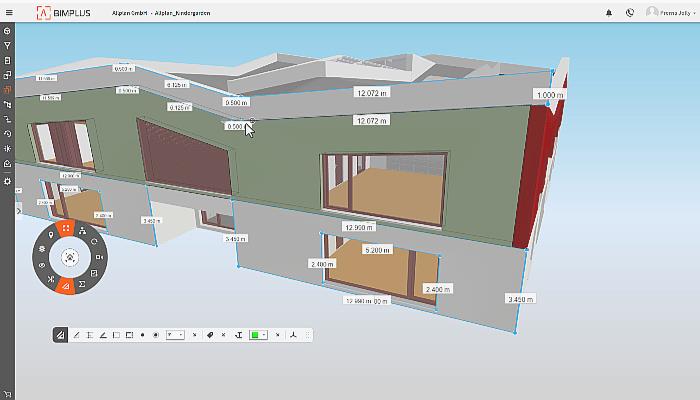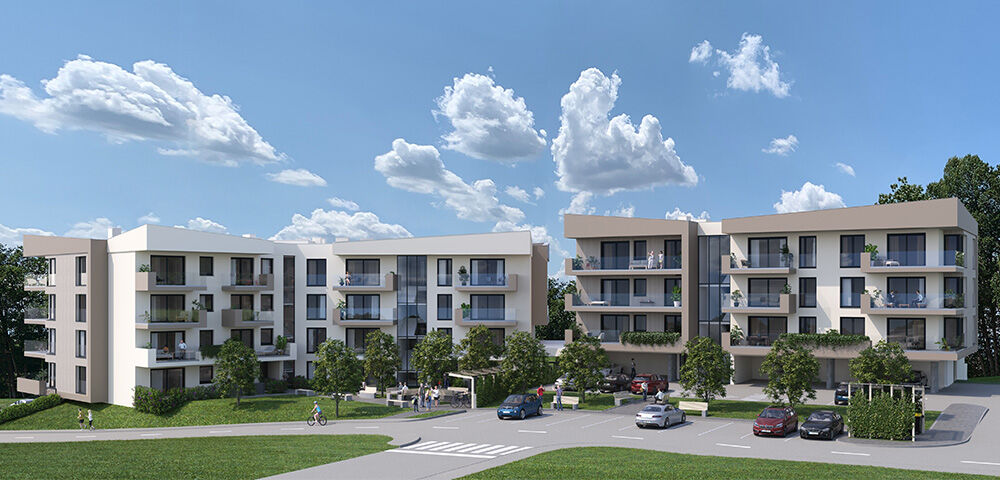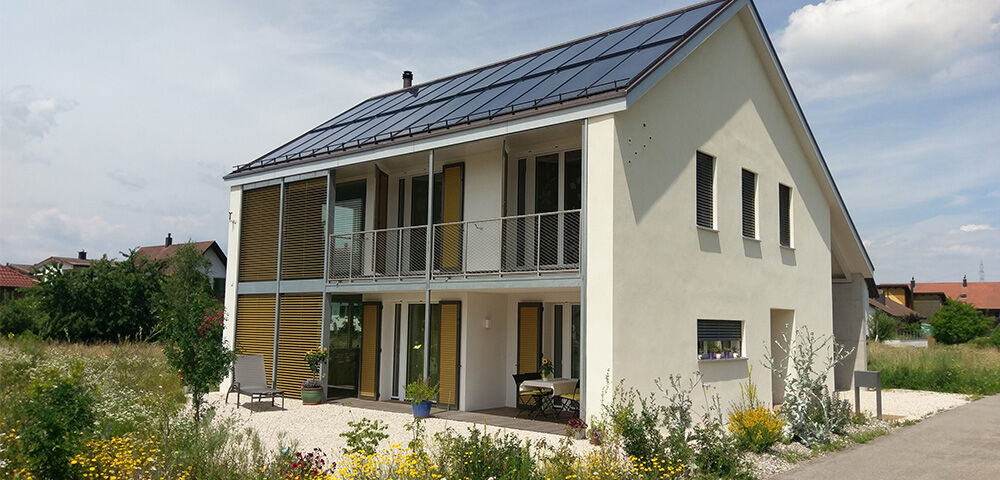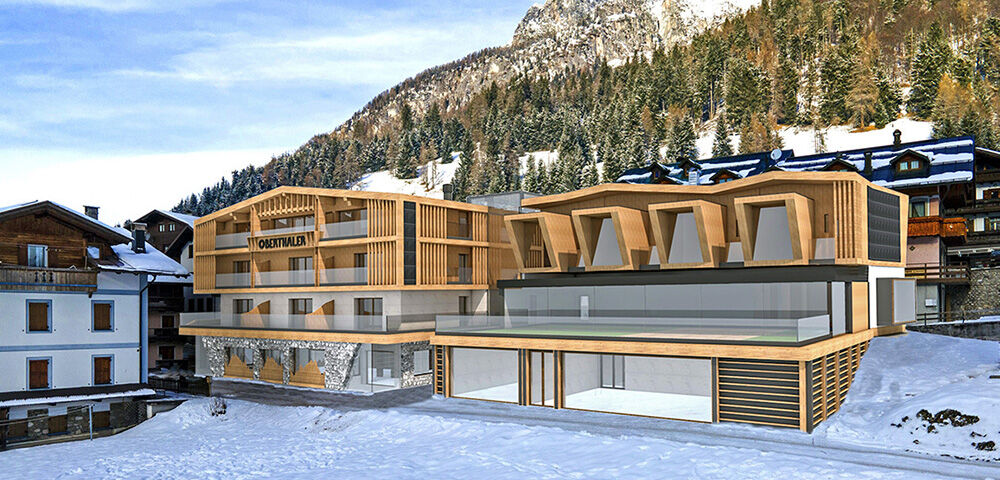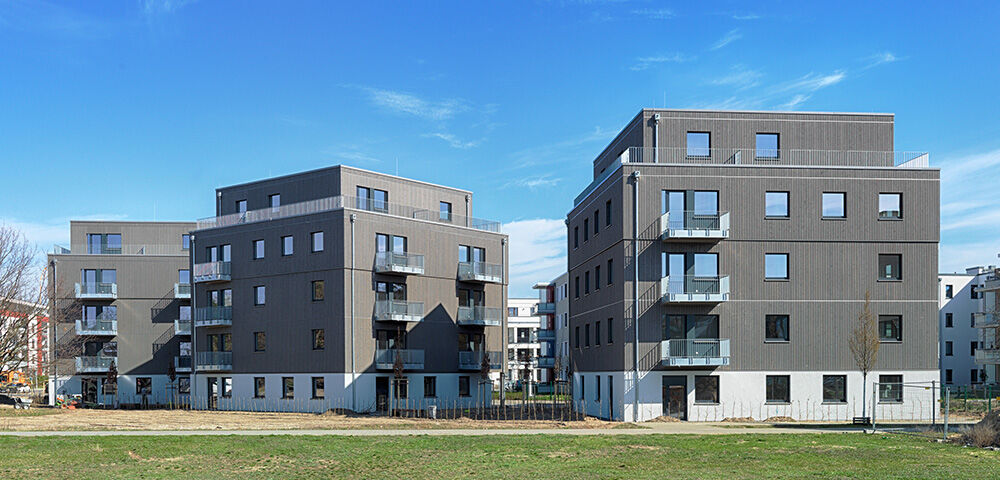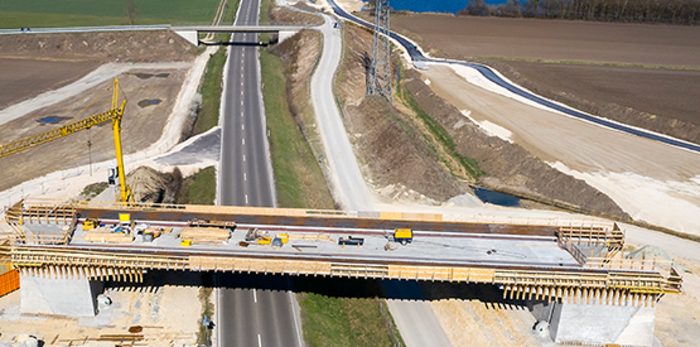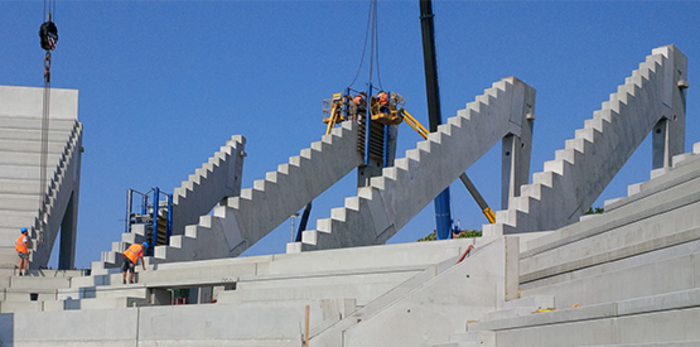
Buy ALLPLAN Concept
ALLPLAN Concept
Please make your selection
Your selection
3 years
1 user
7.344,00 EUR
excl. VAT
Your selection
1 year
1 user
2.448,00 EUR
excl. VAT
Your selection
1 month
1 user
306,00 EUR
excl. VAT
- directDebit S€PA
What is ALLPLAN Architecture?
The BIM solution for architectural consultancies, property developers and public authorities. It contains all the tools needed for modeling, visualizing, evaluating and preparing documentation for buildings. ALLPLAN Architecture is the universal BIM solution for all manner of architectural demands.
- Productive tools for all design phases
- Outstanding performance in building modeling
- Impressive visualization capabilities
- Reliability in quantity takeoff
- Cloud based model coordination/collaboration
- Interfaces for smooth data exchange
Benefits of ALLPLAN Architecture
Features ALLPLAN Architecture
Functionality At a glance
ALLPLAN CLOUD SERVICES
(WITH ALLPLAN SUBSCRIPTION LICENSES ONLY)
* 12 months Solibri Inside subscription is included with new ALLPLAN Subscriptions | Subscription terms and FAQS
PURCHASABLE OPTIONS
Success Stories
CUSTOMER PROJECTS DESIGNED AND BUILT WITH ALLPLAN
Our Offering
