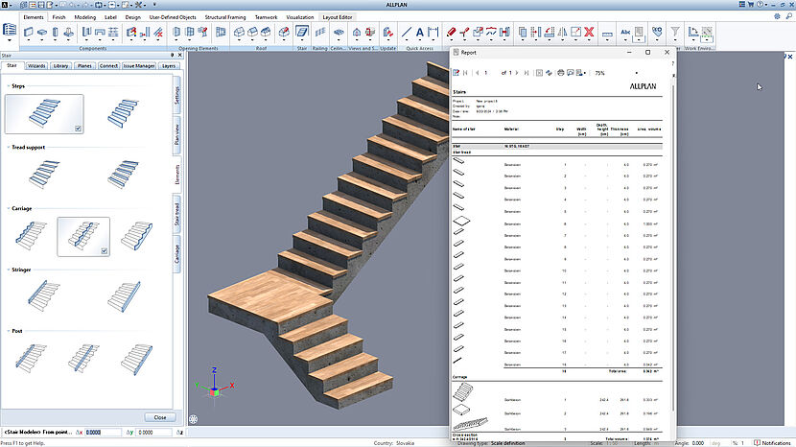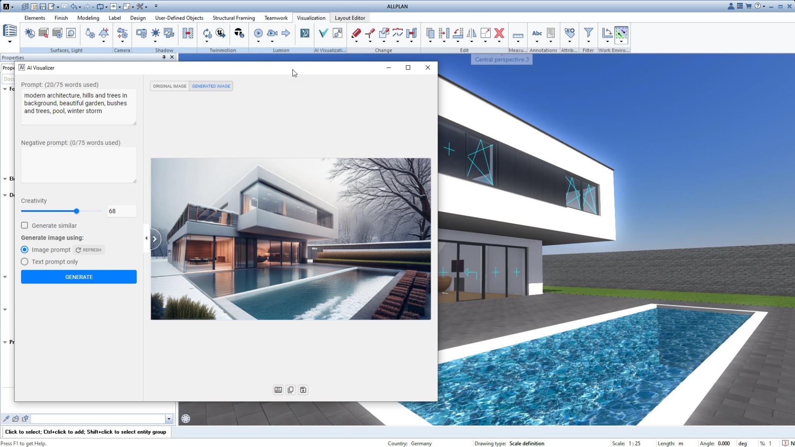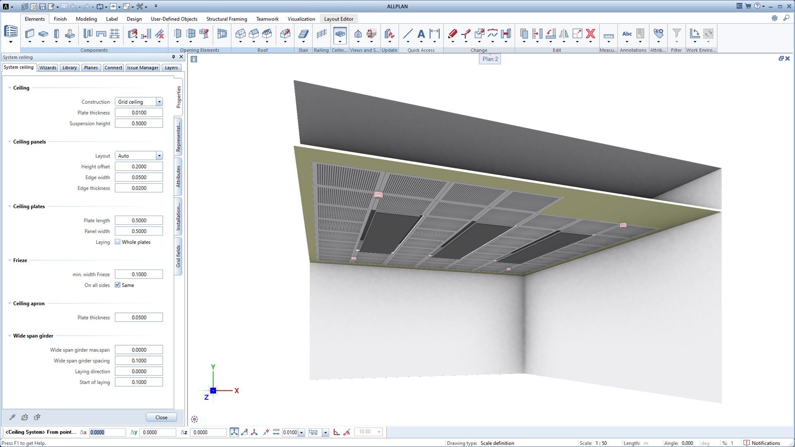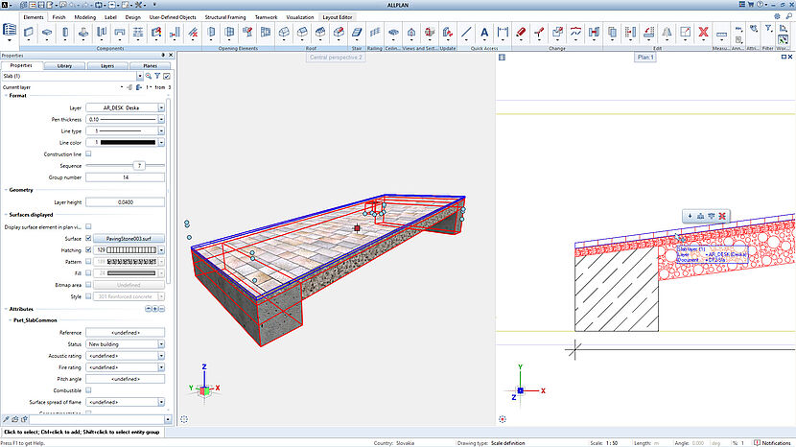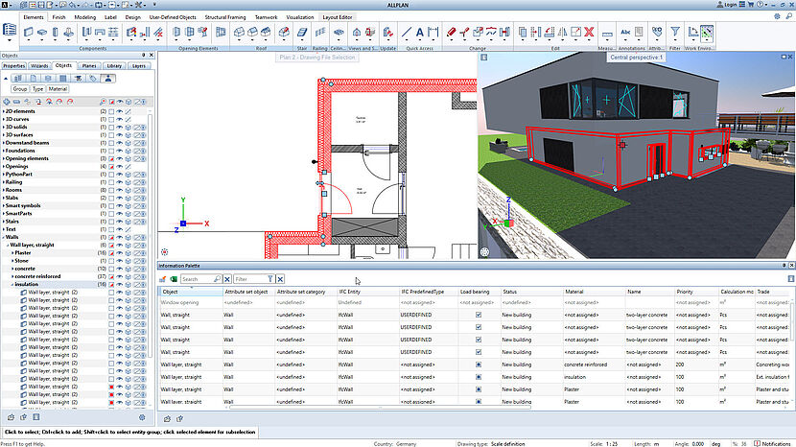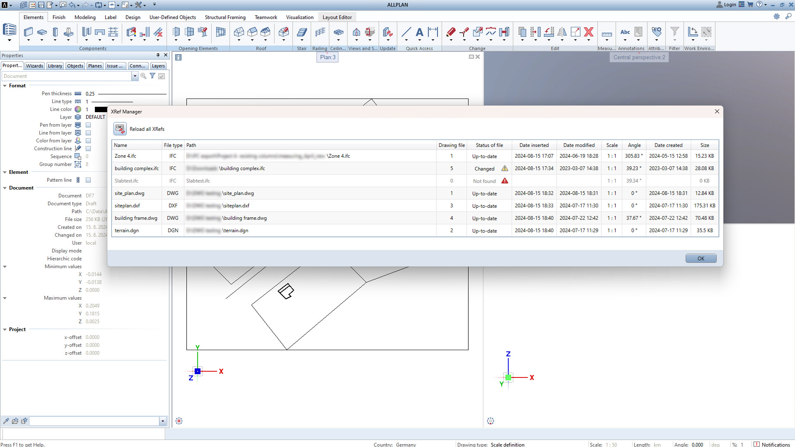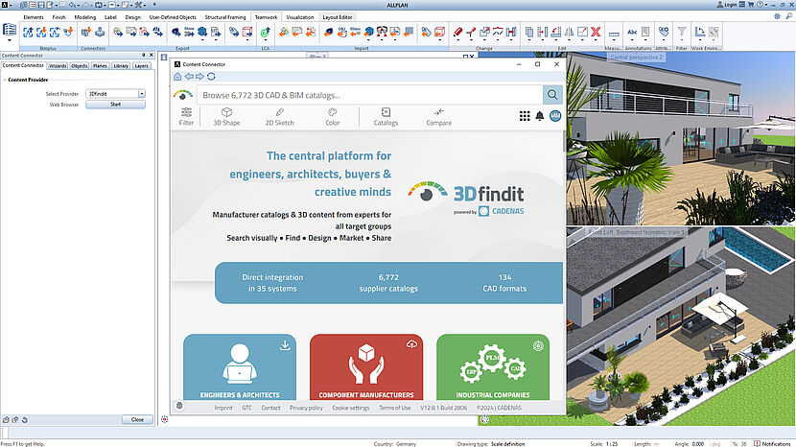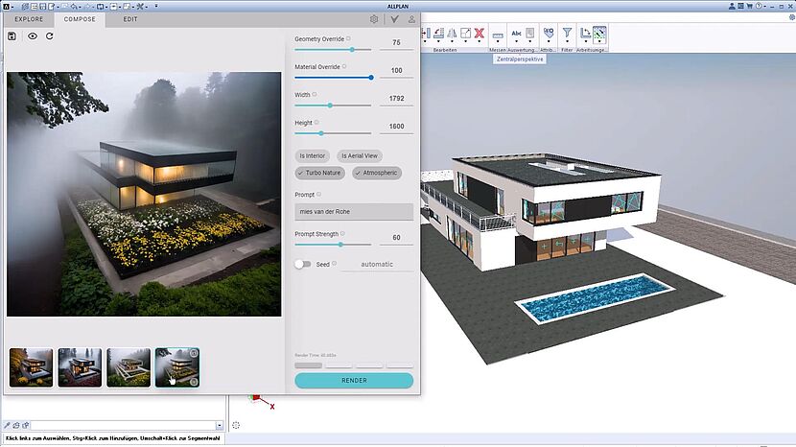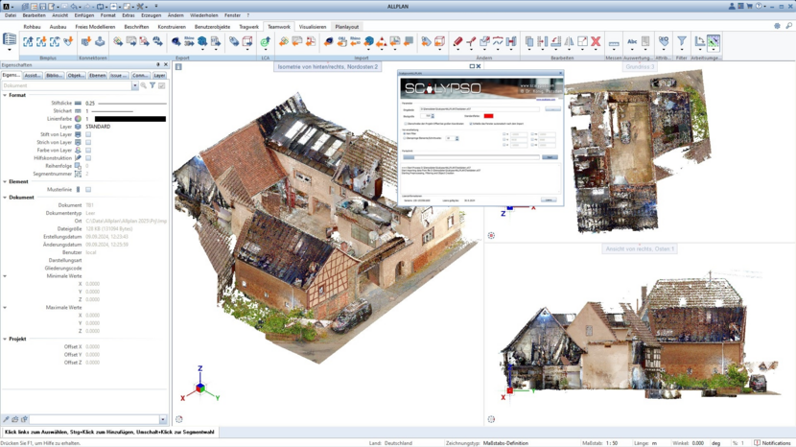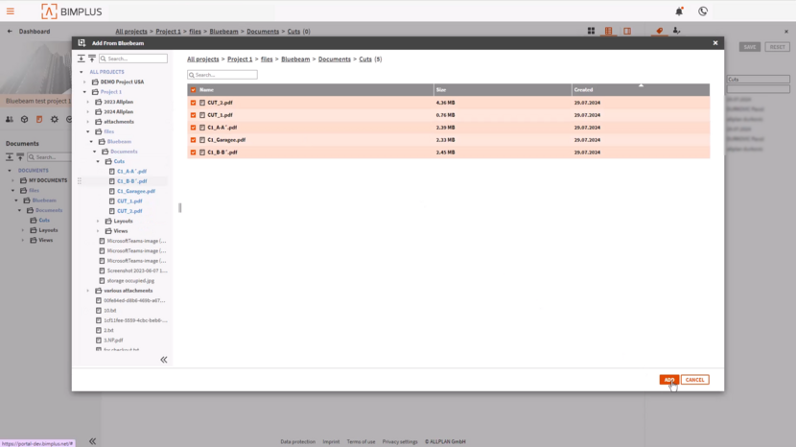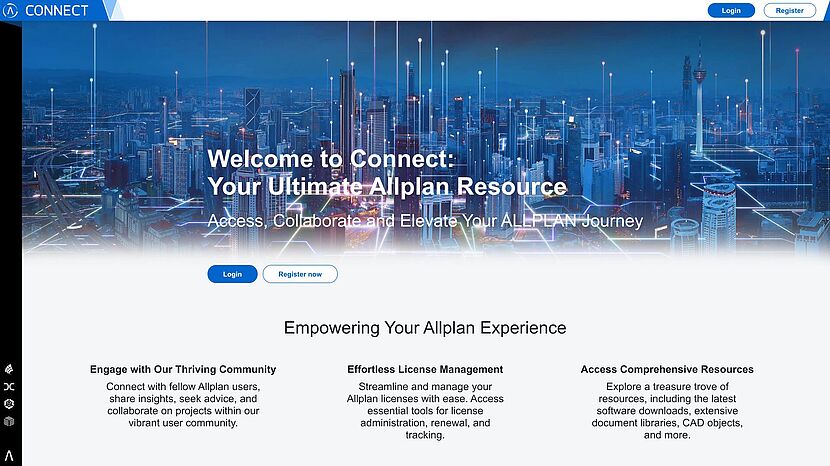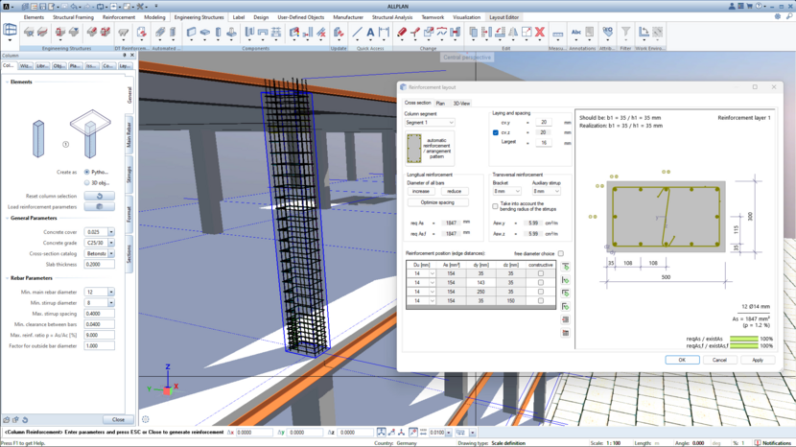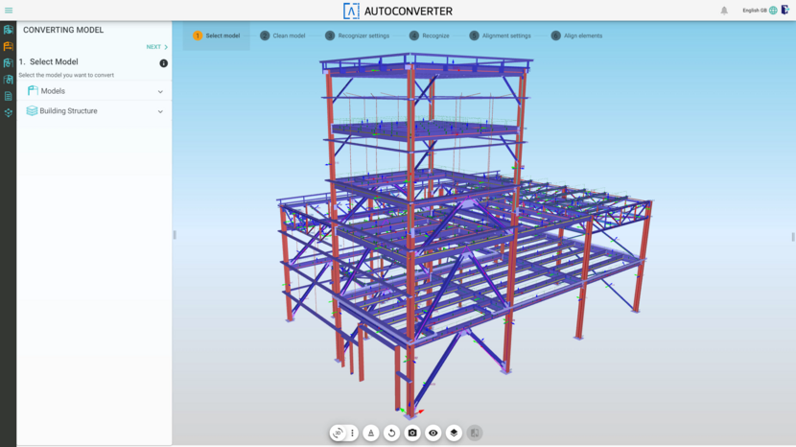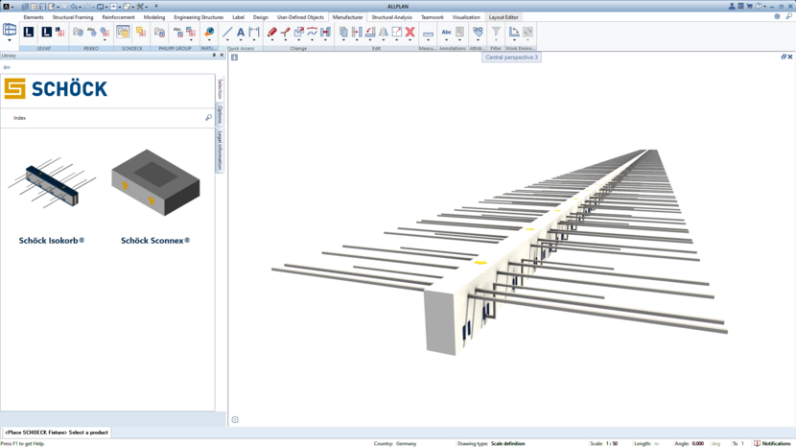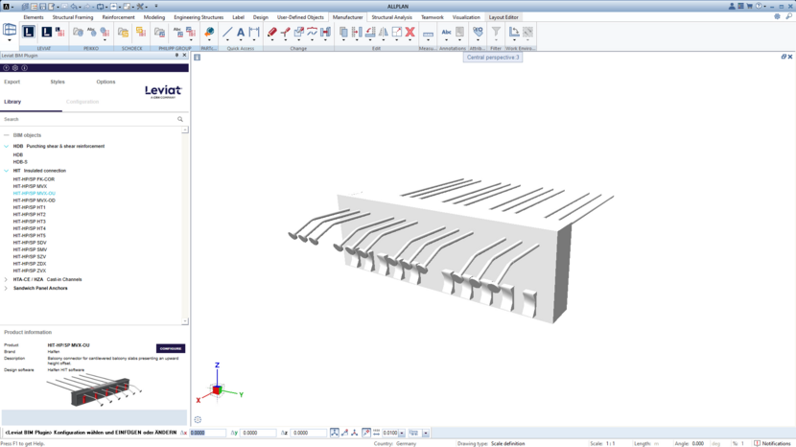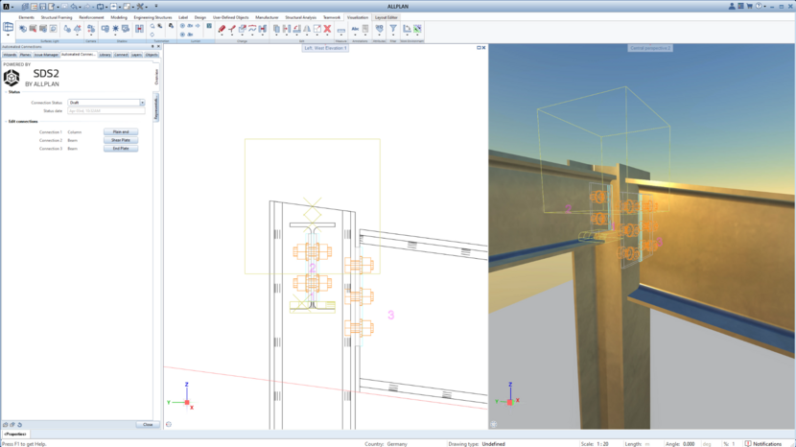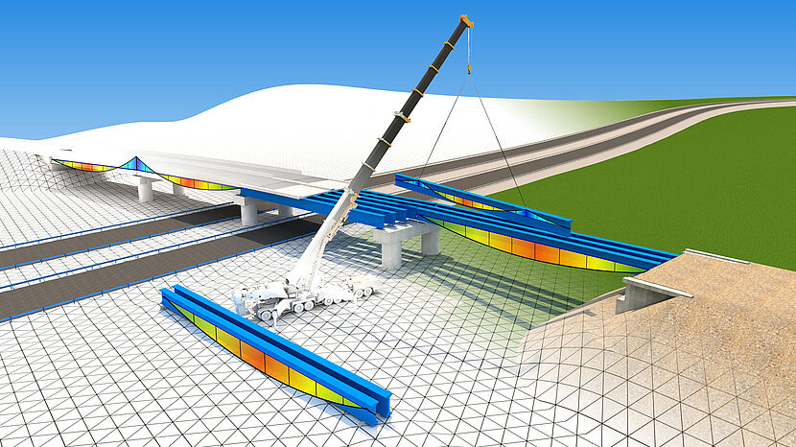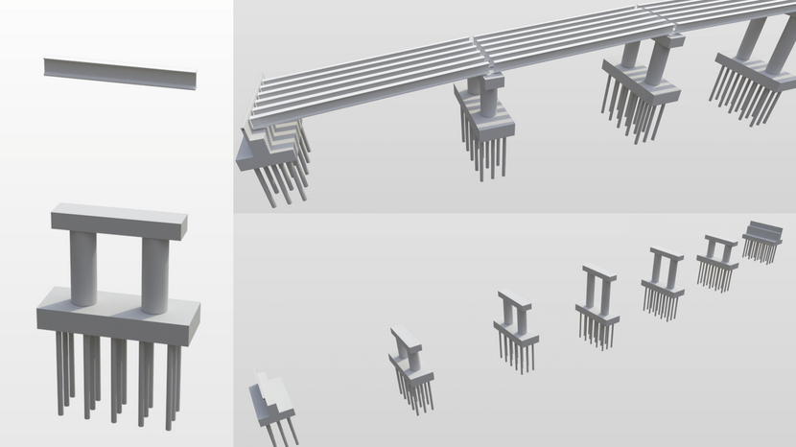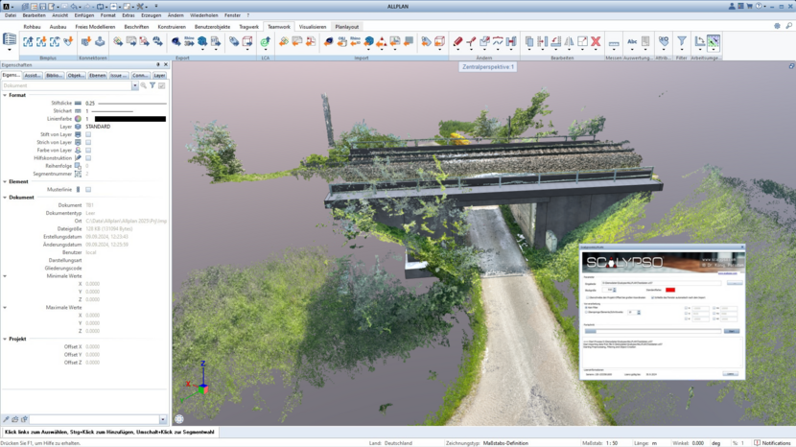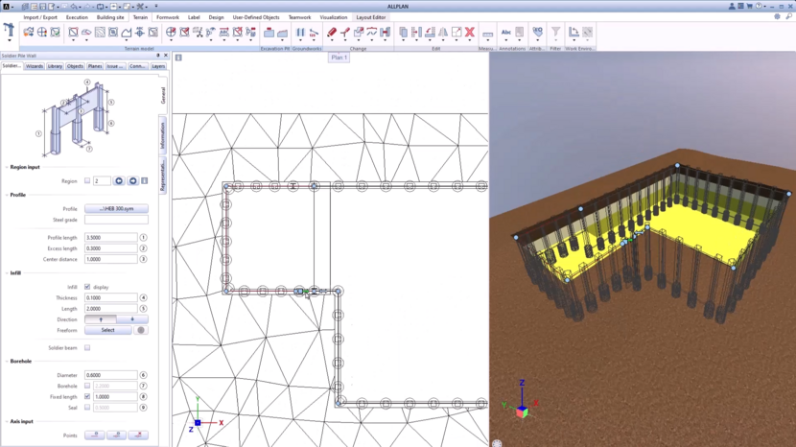+++ ALLPLAN 2025-1 +++ Out now! +++ ALLPLAN 2025-1 +++ Out now! +++ ALLPLAN 2025-1 +++ Out now! +++Free Trial
Features ALLPLAN 2025
INNOVATIVE AND COLLABORATIVE DESIGN TO BUILD WORKFLOWS
Further improvements
New license model now also available for cloud applications
ALLPLAN introduced new web-based licensing technology with version 2025. Licenses can be managed in real time using the license management dashboard in ALLPLAN Connect. This innovation enables access to the software from any device, making home and mobile working possible without restrictions. This new technology has now been extended to ALLPLAN Cloud applications.
ALLPLAN 2025 improves handling of connections between different wall type geometries, such as linear, circle, spline, and entity-based components. This speeds up building modeling and model adaption tasks, enhances the handling of connections between straight or curved components, allowing effective connection adoption between linear and circle walls, beams, and strip foundations, including support for multilayer components.
ALLPLAN now supports 2D coordinate transformation for the US State Plane Coordinate System as a technical preview. This optimizes collaboration between architects, engineers and contractors and ensures high-quality and reliable data for project information management.
Referencing capabilities of IFC files are extended to cover additional use-cases, such as, selecting levels during loading IFC files and an attribute overview ensures that coordination tasks are processed more efficiently.
The 3D preview and a filter for spatial structures enables users to focus on the information that is necessary and speeds up import workflows.
Mark numbering has been optimized for precast objects or steel components. This results in improved user-friendliness and more complete functionality.
There is now improved handling of textures in views and sections for consistent and high-quality output, i.e. for optimal plans and layouts. For precast parts, ALLPLAN users benefit from better usability and time savings through unified views and sections that can be used for multiple materials.
Simplify workflow with ALLPLAN 2025’s ability to create a combined terrain model from multiple road axes in a single step. This new feature not only saves valuable time but also reduces the risk of input errors, making the software more intuitive and user-friendly than ever before.
ALLPLAN 2025 introduces a powerful new function for creating 3D solids directly from DTMs. These object solids are fully compatible with various excavation tools, streamlining project transition from design to execution. Users can now select a surface from the DTM and generate a precise 3D body, or even create 3D section bodies from two terrain surfaces. These cut-and-fill bodies allow for both visual and numerical analysis of excavation and fill volumes, enhancing project management capabilities.
Experience unparalleled flexibility with ALLPLAN 2025’s new pipework management features. Customize attributes for each object within the duct network, ensuring they remain intact even after geometric adjustments. The software now offers the ability to reverse flow directions for individual strands, making it easier to model complex systems like culverts and pressure pipes. Additionally, ALLPLAN 2025 introduces a basic editor rights system, allowing users to control object parameter editing, based on library storage location, to maintain consistency and promote the use of office-standard objects.
The newly enhanced navigation tree in ALLPLAN* greatly improves project handling and user experience.
* This functionality is only available in ALLPLAN Civil and ALLPLAN Ultimate editions.
Extensions have been made in the Associative Report area, in ALLPLAN*, where users can now easily report results of dynamic analysis.
* This functionality is only available in ALLPLAN Civil and ALLPLAN Ultimate editions.
Enhancements for drawing and plan distribution include a filter that simplifies the search for relevant data based on meta information. The project info also shows the details of a project, e.g. number of documents, start date, participants, etc.
Performance improvements for project teamworking include reducing the number of API calls between ALLPLAN and the cloud, automating the project conversion process and improving project backup to increase overall stability.
ALLPLAN introduces new web-based licensing technology. The license management dashboard is made available via ALLPLAN Connect and aims to simplify the licensing process, enabling real-time license management and access to software from any device and thus an improved user experience.
With the new version of Cloud Office Resources, resources created when teamworking on projects are centralized in the cloud so that users can easily access and share their project resources via a web-based user interface.
The free parametric modeling feature in ALLPLAN* has been upgraded to allow the grouping of sliders, optimizing change management and efficiency.
* This functionality is only available in ALLPLAN Civil and ALLPLAN Ultimate editions.






