
DB Tower Frankfurt, Schmidt Plöcker Architekten; © Lars Gruber
Architecture
FOR ARCHITECTS WHO DEMAND MORE.
ALLPLAN’s BIM solutions for architecture cover the entire design to build process for efficient design and seamless project management. The collaborative workflows enable increased precision and greater productivity throughout the entire project life cycle. Expect more from your architectural design software!
DB Tower Frankfurt, Schmidt Plöcker Architekten; © Lars Gruber
ALLPLAN – BIM SOLUTIONS
FOR ARCHITECTURE
From individual houses to outstanding landmark projects, stunning architectural design and reliable project delivery requires knowledge, creativity, and precision tools.
With ALLPLAN, you can easily create and visualize your concepts, quickly detail variants, effortlessly collaborate, efficiently manage changes, and swiftly generate accurate documentation with precise quantities to ensure your designs are realized more successfully.
12 REASONS TO CHOOSE ALLPLAN
ALLPLAN workflows for Architecture
Skip
- 1 \ Pre- & Concept Design Quickly Get Started
- Reliable Structured Data
- Understand Your Site
- Optimize Site Plans and Potential
- Evolve Your Design into a Volume Model
- 2 \ Developed Design Transition from Volume to Component Model
- Smoothly Evolve from Draft to Detail
- Easily Assess Different Variations
- Powerful Tools for Views and Sections
- Present and Visualize Ideas and Designs
- ENSURE MODEL QUALITY
- 3 \ Detailed Design Evaluate Initial Costs
- Easily Detail Parametric Opening Designs
- Design and Manage Intelligent Room Finishes
- Create Realistic Interiors
- Manage Design Changes
- Manage Rooms and Units
- Verify Statutory Requirements
- Compile Final Application Drawings
- 4 \ Execution Planning Design with Various Materials, such as Precast Concrete
- Reliably Extract Drawings with Detail Required
- Organize, Enrich and Analyze Project Data
- Collaborate and Coordinate with Project Partners
- Exchange with Structural Engineers
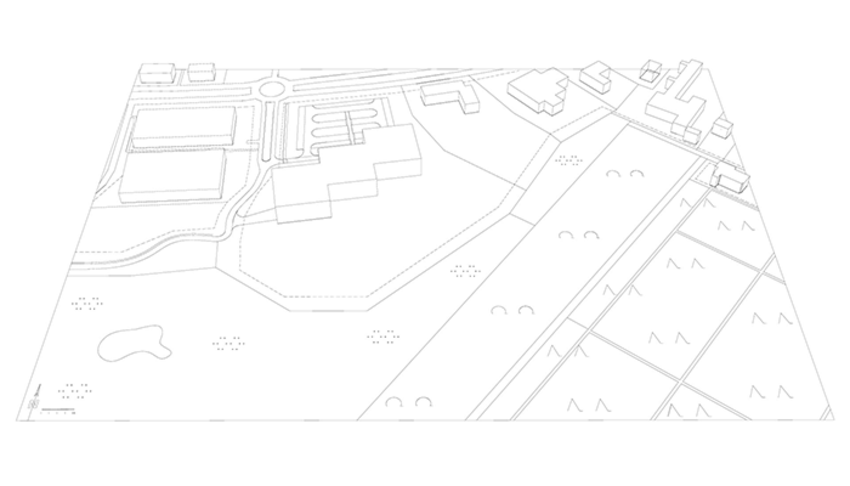
Start your project with all the site requirements clearly integrated to optimize your design. Import various formats and data from Planning Authorities, clarify project framework conditions, and quickly get started. Save time and avoid duplicate work, with PDF files conveniently transformed into building elements.
[...read more]Start your project with all the site requirements clearly integrated to optimize your design. Import various formats and data from Planning Authorities, clarify project framework conditions, and quickly get started. Save time and avoid duplicate work, with PDF files conveniently transformed into building elements.
view video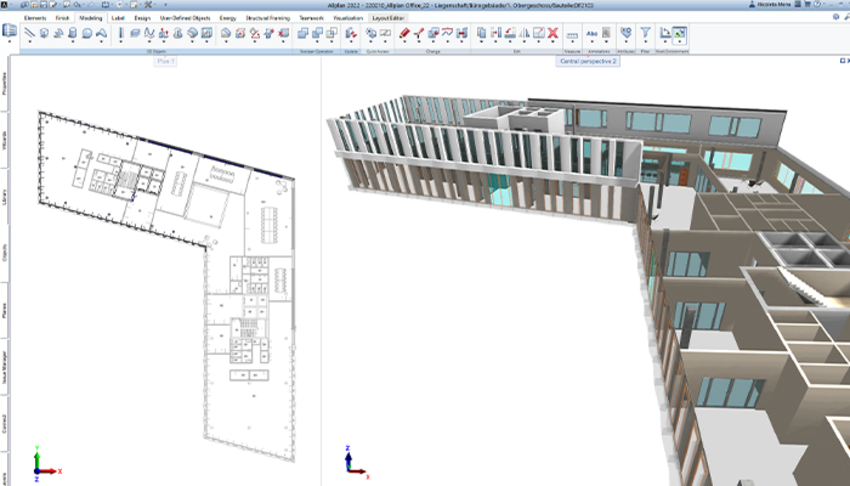
The effect of a digital sketch paper is achieved in ALLPLAN by structuring data into drawing files. As-built data be used as the basis for planning and underlying floors can serve as the starting point for those that follow - comparing, adjusting and presenting variants is also particularly intuitive and impressive. Here, true multi-display functionality assists visually.
[...read more]The effect of a digital sketch paper is achieved in ALLPLAN by structuring data into drawing files. As-built data be used as the basis for planning and underlying floors can serve as the starting point for those that follow - comparing, adjusting and presenting variants is also particularly intuitive and impressive. Here, true multi-display functionality assists visually.
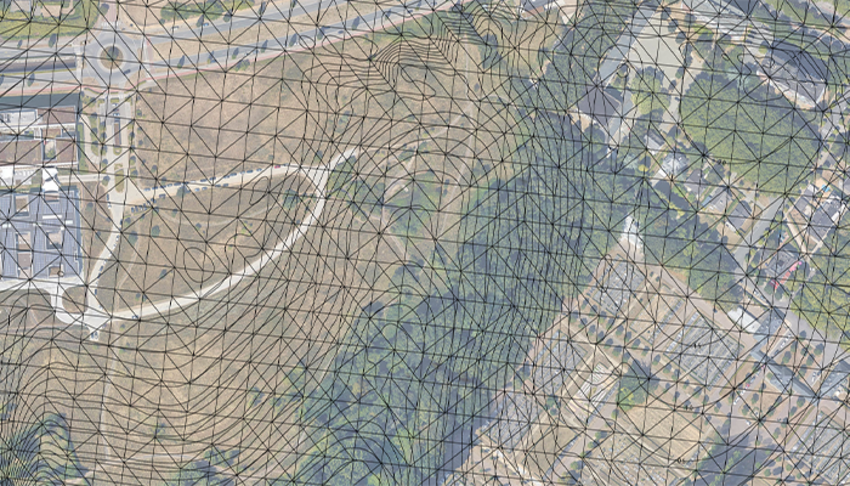
Effortlessly incorporate existing building site features. Rapidly transform site information in the form of contours or points into realistic and precise digital terrain models. Visualize, understand your surroundings and appreciate the actual conditions on the construction site for a better design quality.
[...read more]Effortlessly incorporate existing building site features. Rapidly transform site information in the form of contours or points into realistic and precise digital terrain models. Visualize, understand your surroundings and appreciate the actual conditions on the construction site for a better design quality.
Watch Video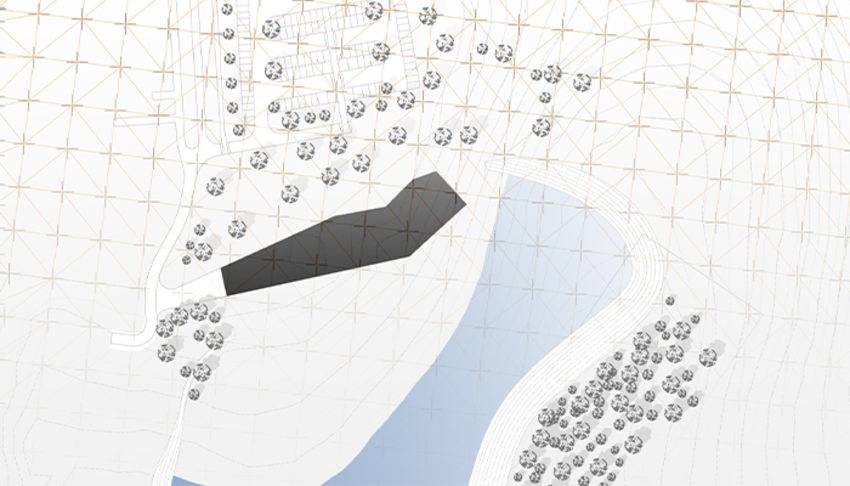
Easily visualize 2D plans, individually design and quickly add features such as shadows to optimize the representation of your design within the site plan. Enhance site plan deliverables, introducing realistic aspects to improve the quality of your design. Rapidly create design footprints with initial design shapes. Smoothly compare variants to instantly evaluate first drafts. Improve your initial decision-making process through visualization of options within your construction site.
[...read more]Easily visualize 2D plans, individually design and quickly add features such as shadows to optimize the representation of your design within the site plan. Enhance site plan deliverables, introducing realistic aspects to improve the quality of your design. Rapidly create design footprints with initial design shapes. Smoothly compare variants to instantly evaluate first drafts. Improve your initial decision-making process through visualization of options within your construction site.
Watch Video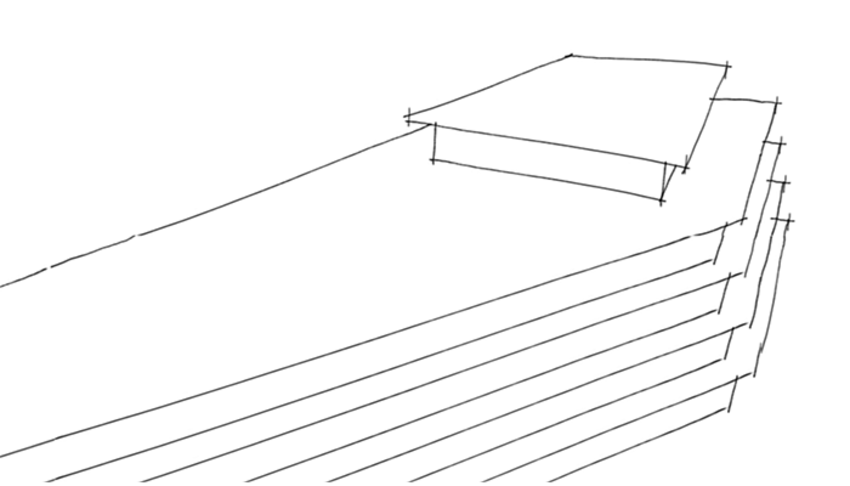
Bring your concept to life with powerful and flexible tools to rapidly implement your design ideas and vision. Benefit from either working in 2D on your footprint, such that the 3D model is created simultaneously or directly work in 3D. Confidently move to working in 3D whilst benefiting from 2D working views.
[...read more]Bring your concept to life with powerful and flexible tools to rapidly implement your design ideas and vision. Benefit from either working in 2D on your footprint, such that the 3D model is created simultaneously or directly work in 3D. Confidently move to working in 3D whilst benefiting from 2D working views.
Watch Video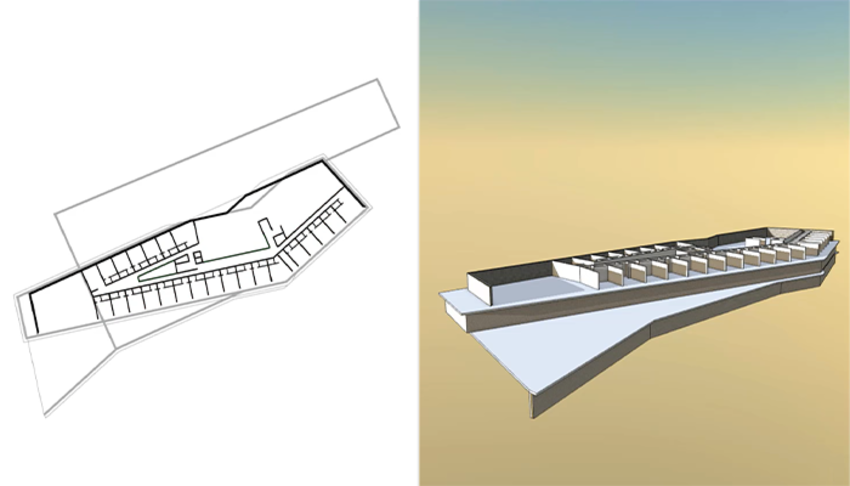
Move quickly from your concept to a developed design with automated tools. Easily build up a component based model from the volume concept. Accelerate design work using realistic and intelligent components to be able to refine your design rapidly. Benefit from object-based planning through the BIM working method. Any free-form geometries can be modeled and converted so that ALLPLAN recognizes them as components and takes them into account in quantity takeoff, for example. With free-form modeling in ALLPLAN, there are no limits to your own creativity and precision. Thanks to the Parasolid modeling kernel, curved shapes are precisely displayed and calculated. In the areas of creative architectural design for competitions and in precise execution planning, a wide variety of complex shapes can be easily created, quickly modified and evaluated in reports.
[...read more]Move quickly from your concept to a developed design with automated tools. Easily build up a component based model from the volume concept. Accelerate design work using realistic and intelligent components to be able to refine your design rapidly. Benefit from object-based planning through the BIM working method. Any free-form geometries can be modeled and converted so that ALLPLAN recognizes them as components and takes them into account in quantity takeoff, for example. With free-form modeling in ALLPLAN, there are no limits to your own creativity and precision. Thanks to the Parasolid modeling kernel, curved shapes are precisely displayed and calculated. In the areas of creative architectural design for competitions and in precise execution planning, a wide variety of complex shapes can be easily created, quickly modified and evaluated in reports.
Watch Video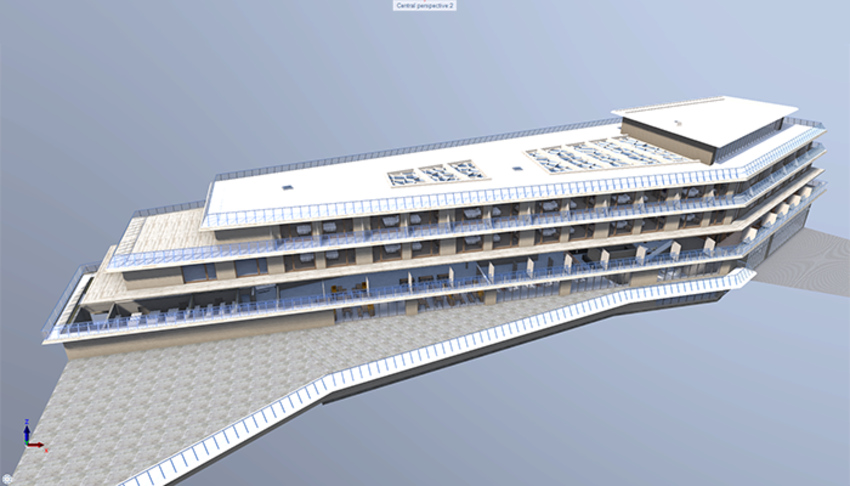
When working in ALLPLAN, existing data is used optimally – such that the built model continues to develop through each project phase. Existing data is refined and enriched with regards to modeling or depth of information. Models do not have to be constantly remodeled with each project phase. Overall, this philosophy offers immense time savings and represents the basic idea of BIM from the very beginning. From initial design - to construction, drawings can be continuously and constantly modified.
[...read more]When working in ALLPLAN, existing data is used optimally – such that the built model continues to develop through each project phase. Existing data is refined and enriched with regards to modeling or depth of information. Models do not have to be constantly remodeled with each project phase. Overall, this philosophy offers immense time savings and represents the basic idea of BIM from the very beginning. From initial design - to construction, drawings can be continuously and constantly modified.
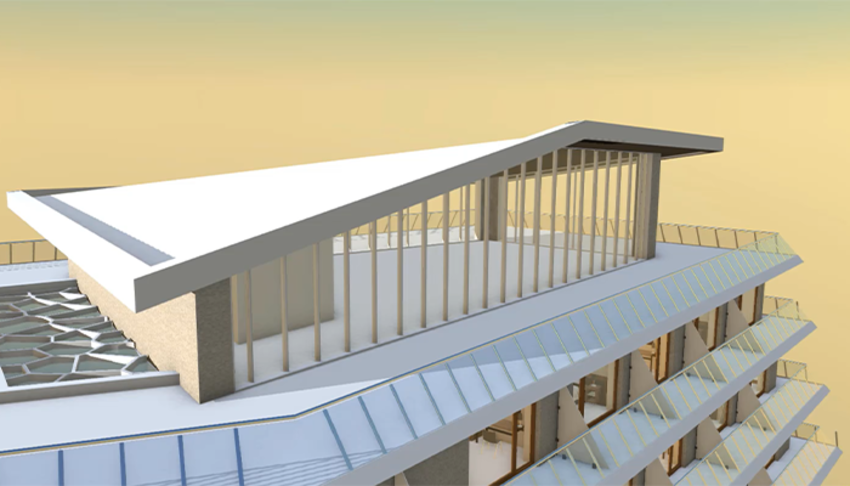
Conveniently focus on different variations and their advantages e.g. easily evaluate roof design options and ensure compliance with standards. Benefit from a variety of roof modeling options such as quick changes or negative slopes. As the roof is linked to associated objects such as walls and facades, they automatically update when the roof design changes.
[...read more]Conveniently focus on different variations and their advantages e.g. easily evaluate roof design options and ensure compliance with standards. Benefit from a variety of roof modeling options such as quick changes or negative slopes. As the roof is linked to associated objects such as walls and facades, they automatically update when the roof design changes.
Watch Video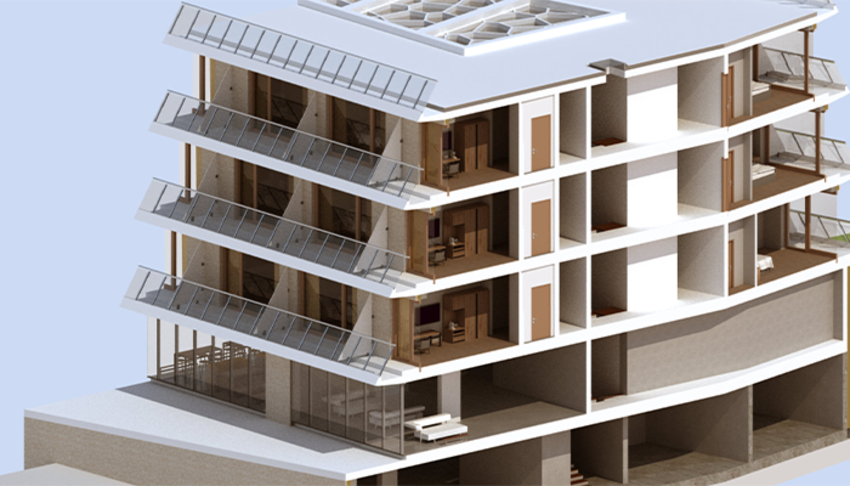
Easily access and prepare the views and sections you require to accurately produce your plans and layouts. Visualize and present your designs, check buildability and bring floor plans together in the vertical design dimension. Benefit from powerful tools to rapidly produce drawings in the style and format required. Save time as changes made, in the model, are automatically updated in your views and sections.
[...read more]Easily access and prepare the views and sections you require to accurately produce your plans and layouts. Visualize and present your designs, check buildability and bring floor plans together in the vertical design dimension. Benefit from powerful tools to rapidly produce drawings in the style and format required. Save time as changes made, in the model, are automatically updated in your views and sections.
Watch Video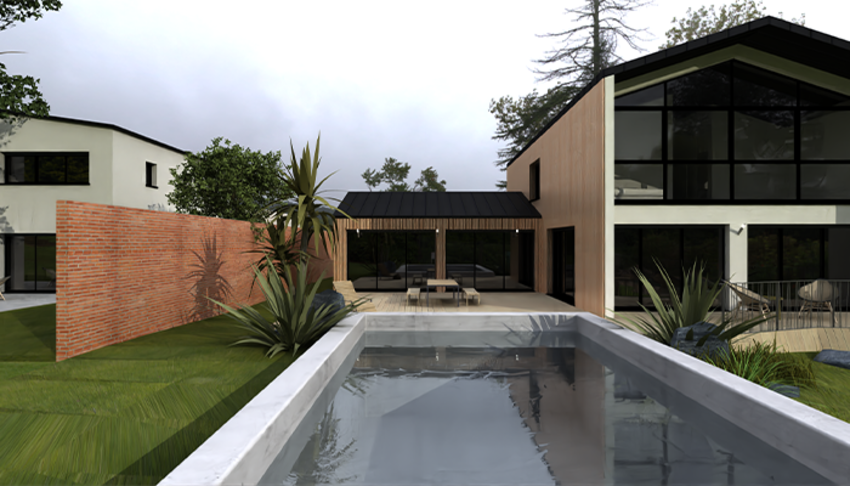
From first concepts to detailed walkthroughs, ALLPLAN offers a variety of tools to present and visualize your ideas. Export models to an easily accessible 3D PDF to give clients an understanding of the building, create convincing visualizations with rendering tools or via the LUMION interface, and coordinate and discuss your projects in construction meetings on Bimplus.
[...read more]From first concepts to detailed walkthroughs, ALLPLAN offers a variety of tools to present and visualize your ideas. Export models to an easily accessible 3D PDF to give clients an understanding of the building, create convincing visualizations with rendering tools or via the LUMION interface, and coordinate and discuss your projects in construction meetings on Bimplus.
Watch Video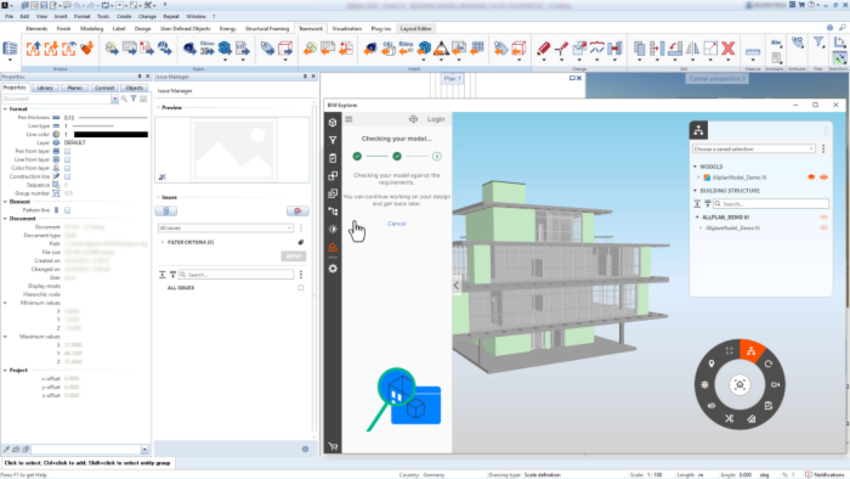
Created as a solution for designers, Solibri Inside can run checks in ALLPLAN models as and when the user wishes – using palette like functionality,
from within the BIM Explorer in ALLPLAN. No longer does the designer need to open other software to perform basic model checking. Solibri Inside
ensures that every model can be checked upfront before sharing within the workflow to other team members.
Created as a solution for designers, Solibri Inside can run checks in ALLPLAN models as and when the user wishes – using palette like functionality,
from within the BIM Explorer in ALLPLAN. No longer does the designer need to open other software to perform basic model checking. Solibri Inside
ensures that every model can be checked upfront before sharing within the workflow to other team members.
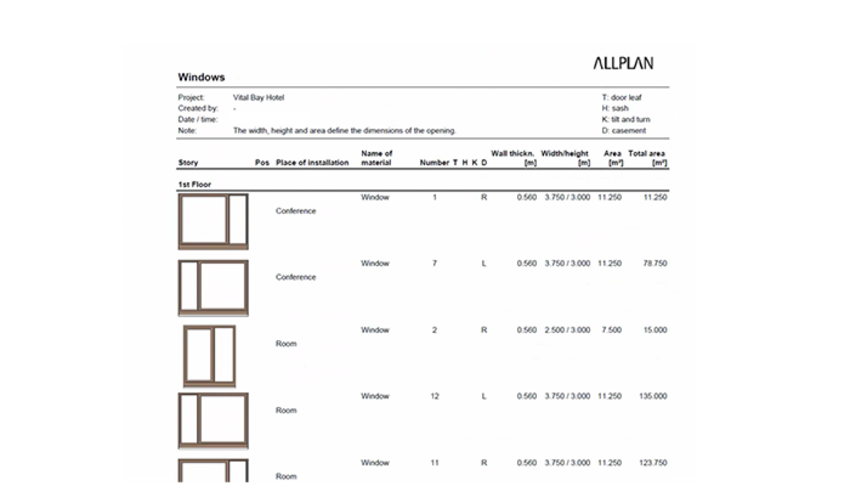
Rapidly model cost estimates based on reports such as door lists, windows, finishes, building materials, etc. Benefit from reports that you can use instantly or export into the format or layout you need. Quickly create quantities and materials for costs and evaluate options.
[...read more]Rapidly model cost estimates based on reports such as door lists, windows, finishes, building materials, etc. Benefit from reports that you can use instantly or export into the format or layout you need. Quickly create quantities and materials for costs and evaluate options.
Watch Video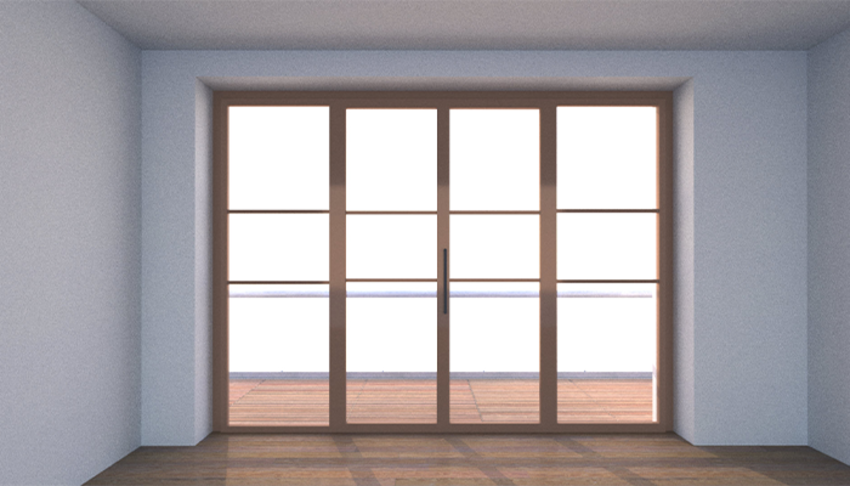
Apply the detail to your design for planning applications and buildability checks. Take advantage of powerful parametric tools to design windows, doors, etc. Create individual designs to specific standards and easily replicate across multiple openings. Rapidly apply changes across all instances – change one element and your design automatically adjusts.
[...read more]Apply the detail to your design for planning applications and buildability checks. Take advantage of powerful parametric tools to design windows, doors, etc. Create individual designs to specific standards and easily replicate across multiple openings. Rapidly apply changes across all instances – change one element and your design automatically adjusts.
Watch Video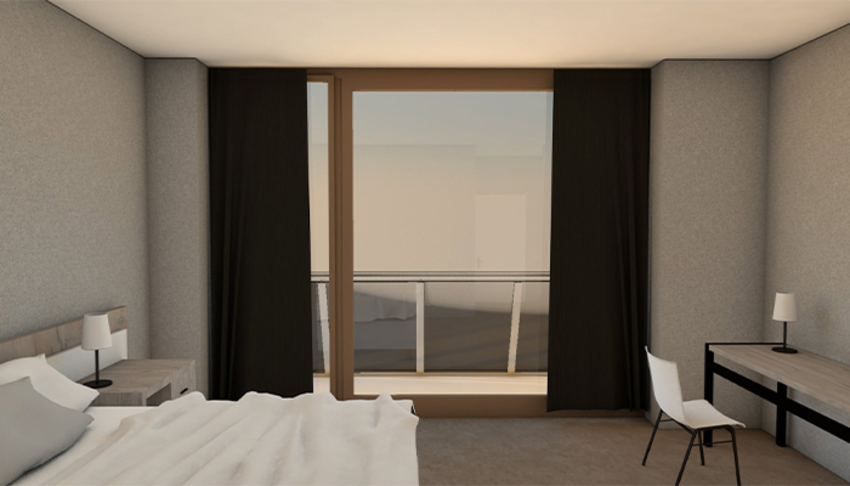
Benefit from intuitive programing. Room finishes are intelligently applied to rooms in their entirety rather than as individual elements. This enables finishes to be managed centrally, so that changes can be easily applied, saving time and minimizing errors. Finishes automatically react to the room they are assigned to defined by rules and settings. Access accurate calculations based on a dependable and logical approach.
[...read more]Benefit from intuitive programing. Room finishes are intelligently applied to rooms in their entirety rather than as individual elements. This enables finishes to be managed centrally, so that changes can be easily applied, saving time and minimizing errors. Finishes automatically react to the room they are assigned to defined by rules and settings. Access accurate calculations based on a dependable and logical approach.
Watch Video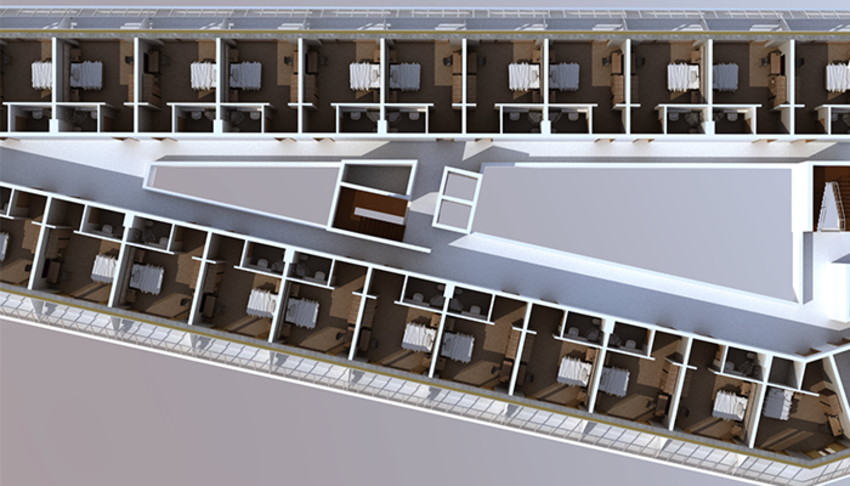
Apply realistic elements to furnish your designs. Easily implement library elements to quickly design room interiors, easily replicate across your project and instantly derive inventories on each room.
[...read more]Apply realistic elements to furnish your designs. Easily implement library elements to quickly design room interiors, easily replicate across your project and instantly derive inventories on each room.
Watch Video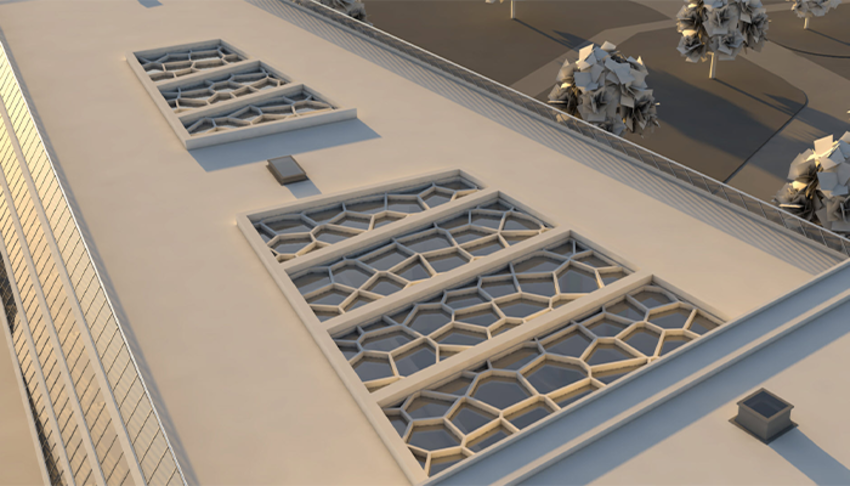
Manage changes across your designs with intelligent parametric adjustment of objects. Apply changes universally to implement design modifications within seconds; for example, on openings, room finishes or dimensioning.
[...read more]Manage changes across your designs with intelligent parametric adjustment of objects. Apply changes universally to implement design modifications within seconds; for example, on openings, room finishes or dimensioning.
Watch Video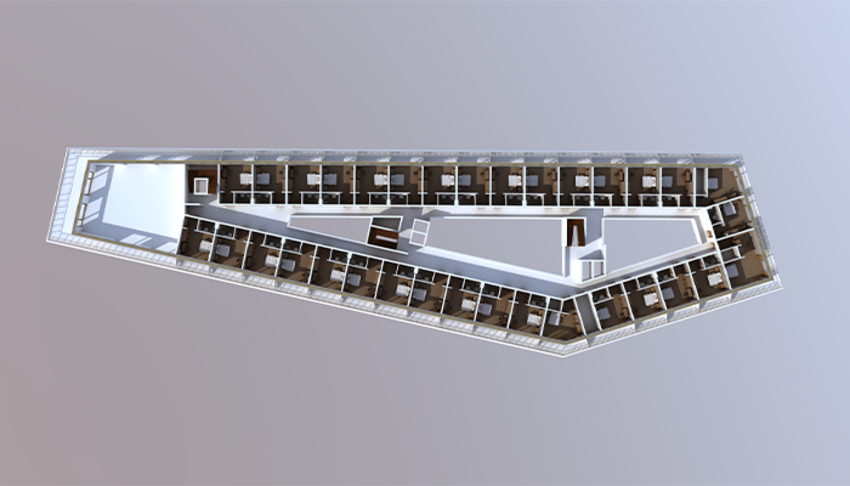
Conveniently analyze individual rooms or groups of rooms, such as apartments, to instantly overview floor space. Calculate space for investment purposes or inventory elements assigned to rooms and ensure standards compliance. The powerful quantity takeoff enables ultimate flexibility.
[...read more]Conveniently analyze individual rooms or groups of rooms, such as apartments, to instantly overview floor space. Calculate space for investment purposes or inventory elements assigned to rooms and ensure standards compliance. The powerful quantity takeoff enables ultimate flexibility.
Watch Video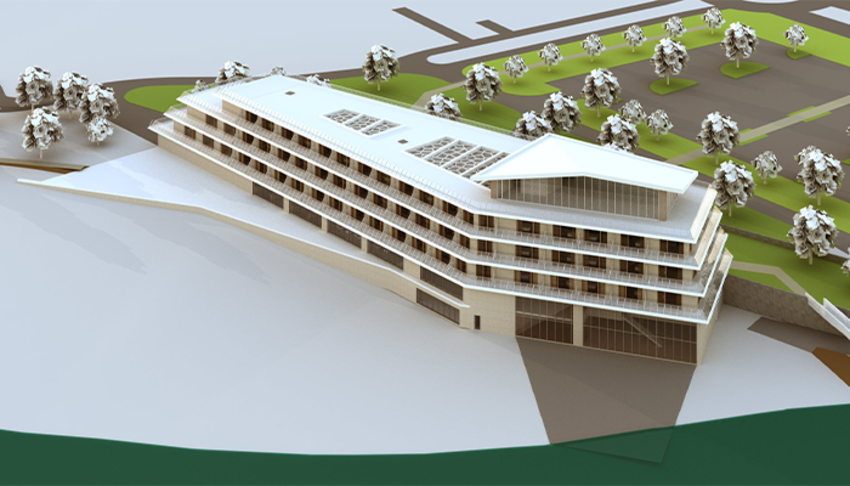
Apply relevant regional norms, where available, for automatic generation of specific calculations for your building application, such as the German DIN 277. Norms for application relevant numbers are installed by default on your plans.
[...read more]Apply relevant regional norms, where available, for automatic generation of specific calculations for your building application, such as the German DIN 277. Norms for application relevant numbers are installed by default on your plans.
Watch Video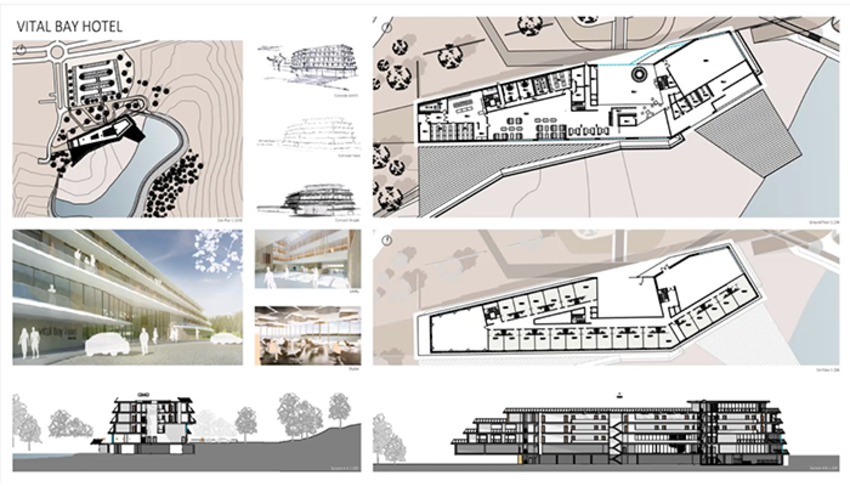
Easily produce your drawings in a presentation style suitable for all requirements, such as schematic design, presentation drawings, construction or application plans. Benefit from quick and intuitive tools to deliver superior representation - all based on your model. Parametric title blocks save time and support documentation and layout preparation.
[...read more]Easily produce your drawings in a presentation style suitable for all requirements, such as schematic design, presentation drawings, construction or application plans. Benefit from quick and intuitive tools to deliver superior representation - all based on your model. Parametric title blocks save time and support documentation and layout preparation.
Watch Video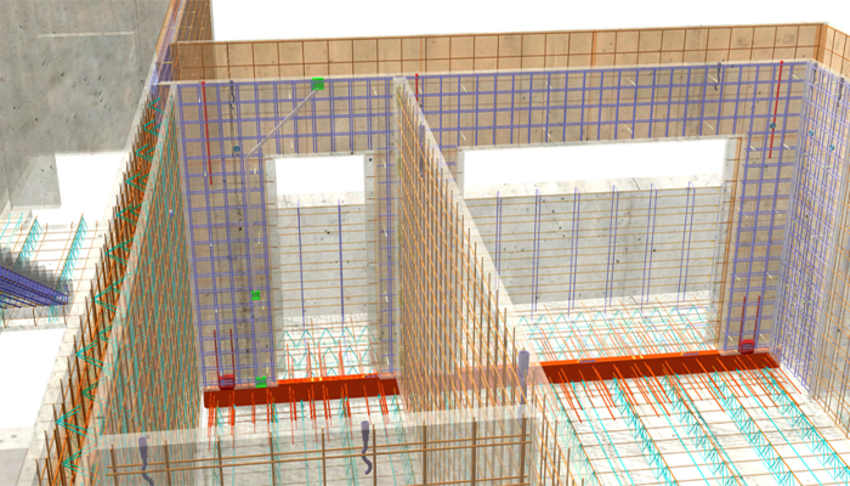
Precast concrete can be individual, lively, and colorful - inclined precast walls, structural matrices for creative facade design or colored concrete offer plenty of freedom for realization of architectural visions. Discover the integrated precast functions in ALLPLAN now.
[...read more]Precast concrete can be individual, lively, and colorful - inclined precast walls, structural matrices for creative facade design or colored concrete offer plenty of freedom for realization of architectural visions. Discover the integrated precast functions in ALLPLAN now.
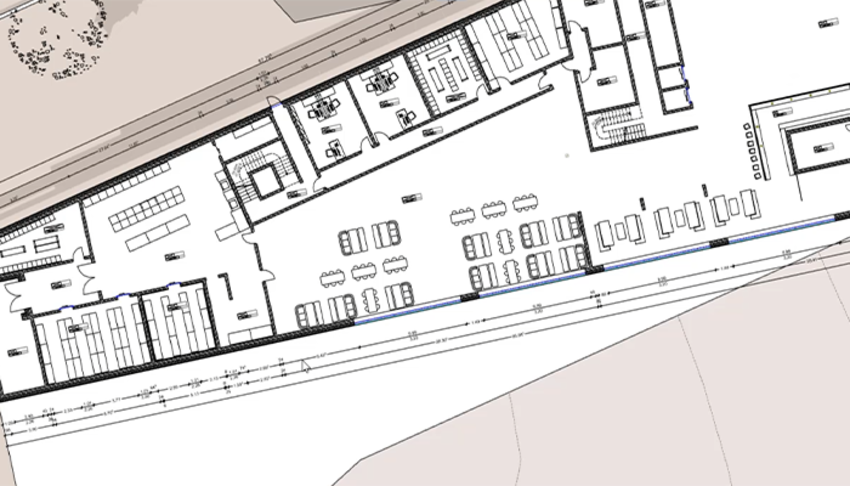
Creating drawings in ALLPLAN is as simple as deriving them from the 3D model. This makes the day-to-day workflow extremely easy. After initial layout, many modifications can be made subsequently either to the model itself or in the specific drawing display. For example, different layouts with the same model section can display different information by adjusting pens, colors, and surfaces, or by hiding elements. Associations can be easily exchanged so that, for example, floors are based on the same layout. Automated headers allow the creation and updating of countless plans in a similar way to mail merge functionality. This has enormous potential for saving time through automated labeling.
[...read more]Creating drawings in ALLPLAN is as simple as deriving them from the 3D model. This makes the day-to-day workflow extremely easy. After initial layout, many modifications can be made subsequently either to the model itself or in the specific drawing display. For example, different layouts with the same model section can display different information by adjusting pens, colors, and surfaces, or by hiding elements. Associations can be easily exchanged so that, for example, floors are based on the same layout. Automated headers allow the creation and updating of countless plans in a similar way to mail merge functionality. This has enormous potential for saving time through automated labeling.
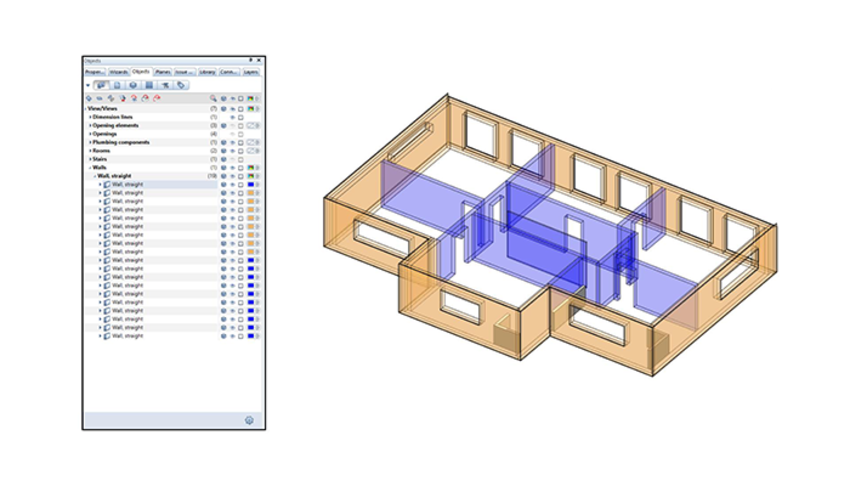
The efficient and logical administration of data in ALLPLAN via the drawing file system not only improves performance in the application, but also the user's own performance when editing individual model areas. ALLPLAN is particularly suitable for large, complex projects (e.g. several buildings or properties) because of the logical structuring of data (model areas, plans, calculations, etc.). The object palette supports this philosophy and makes it possible to make the most of the available data. Properties of individual elements can be grouped based on criteria such as drawing file, layer, trades, element type, attribute, and more, analyzed, visually marked, and adjusted with drag-&-drop as needed.
[...read more]The efficient and logical administration of data in ALLPLAN via the drawing file system not only improves performance in the application, but also the user's own performance when editing individual model areas. ALLPLAN is particularly suitable for large, complex projects (e.g. several buildings or properties) because of the logical structuring of data (model areas, plans, calculations, etc.). The object palette supports this philosophy and makes it possible to make the most of the available data. Properties of individual elements can be grouped based on criteria such as drawing file, layer, trades, element type, attribute, and more, analyzed, visually marked, and adjusted with drag-&-drop as needed.
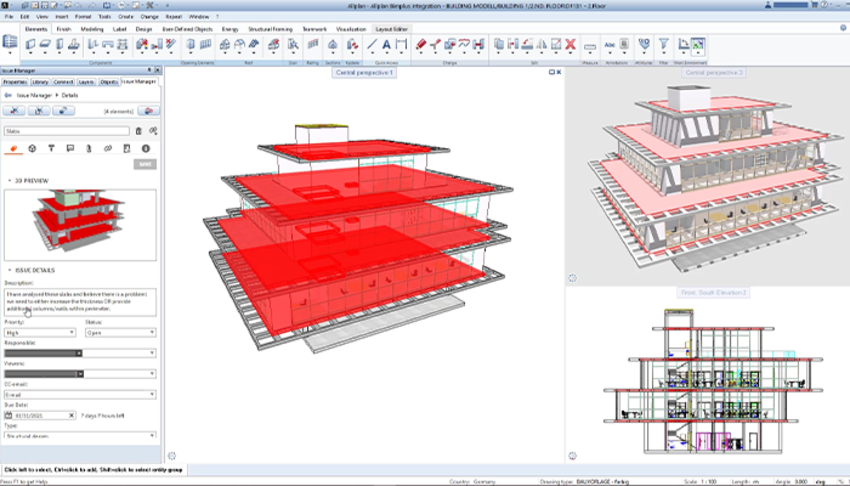
Coordination of tasks with the synchronized ALLPLAN and Bimplus Issue Management is a real advantage, especially in BIM management and BIM coordination. For model checking and quality control, an interface from Bimplus to Solibri has been developed: The BCF Live Connector enables a smooth, automated transfer of issues from Solibri to Bimplus. Thanks to an extensive attribution of objects, rooms, etc. in ALLPLAN, even small offices with only a few employees can consistently process large BIM projects. The user-friendly IFC export in ALLPLAN offers many settings and options for sharing your own data with planning partners. Thanks to the ALLPLAN building structure, which is based on the BIM working approach, it is possible to control more precisely what (e.g. several properties) is to be exported and how (and what not).
[...read more]Coordination of tasks with the synchronized ALLPLAN and Bimplus Issue Management is a real advantage, especially in BIM management and BIM coordination. For model checking and quality control, an interface from Bimplus to Solibri has been developed: The BCF Live Connector enables a smooth, automated transfer of issues from Solibri to Bimplus. Thanks to an extensive attribution of objects, rooms, etc. in ALLPLAN, even small offices with only a few employees can consistently process large BIM projects. The user-friendly IFC export in ALLPLAN offers many settings and options for sharing your own data with planning partners. Thanks to the ALLPLAN building structure, which is based on the BIM working approach, it is possible to control more precisely what (e.g. several properties) is to be exported and how (and what not).
Watch Video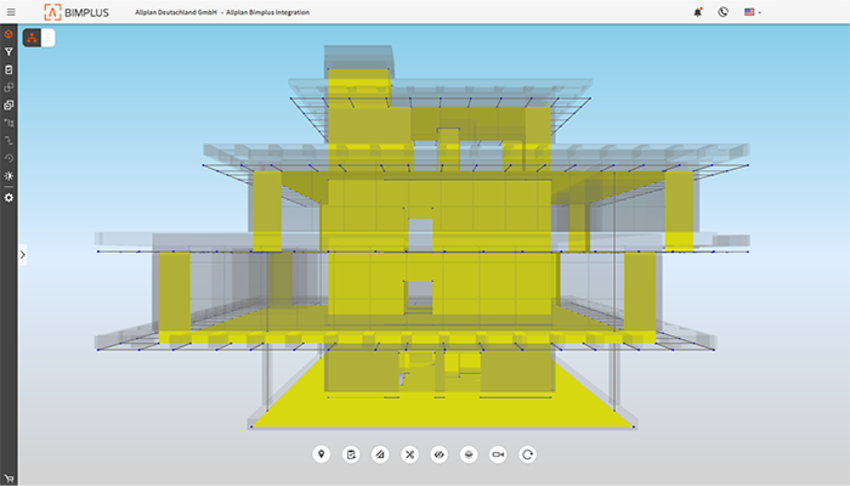
When working with structural engineers, Bimplus offers an advantage through the (SCIA) AutoConverter. Improved and accelerated communication with structural designers has a direct influence on a faster review and decision. The export and import of SAF files including revision comparison is breaking down barriers in the collaboration between architecture and structural analysis, as neither architects or structural engineers need to rebuild their models. Instead, they exchange information based on their own expertise. With the full version of AutoConverter, the structural analysis is also played back to ALLPLAN.
[...read more]When working with structural engineers, Bimplus offers an advantage through the (SCIA) AutoConverter. Improved and accelerated communication with structural designers has a direct influence on a faster review and decision. The export and import of SAF files including revision comparison is breaking down barriers in the collaboration between architecture and structural analysis, as neither architects or structural engineers need to rebuild their models. Instead, they exchange information based on their own expertise. With the full version of AutoConverter, the structural analysis is also played back to ALLPLAN.
Watch VideoChoose Workflow phase
Our Offering
Bim Software
for the AEC Industry
ALLPLAN’s BIM solutions for architecture cover the entire design to build process, taking collaborative workflows to new levels, enabling more precision and greater productivity in the realization of your projects. Expect more from your architectural design software!


















