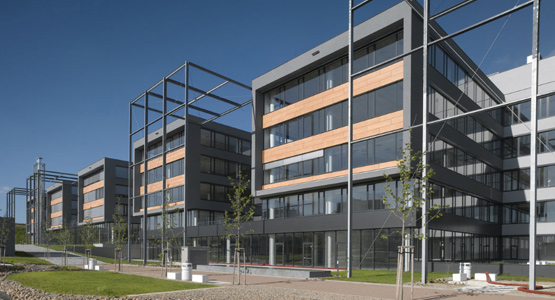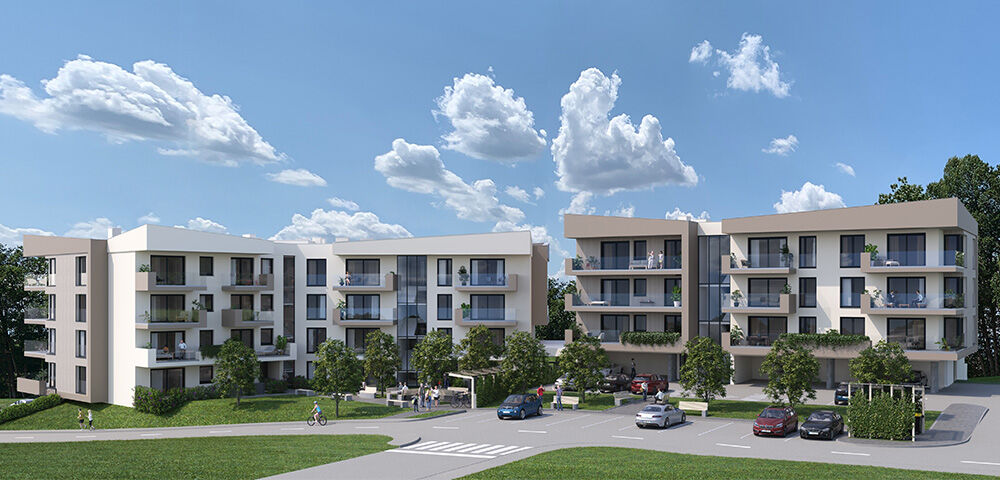
Buy ALLPLAN Ultimate
ALLPLAN Ultimate
Please make your selection
Your selection
3 years
1 user
12.348,00 €
excl. VAT
Your selection
1 year
1 user
4.116,00 €
excl. VAT
Your selection
1 month
1 user
515,00 €
excl. VAT
- MASTERCARD
- DISCOVER
- AMERICAN EXPRESS
- Diners Club
- UnionPay
- VISA
- directDebit S€PA
- PayPal
BIM Software for Hospitals
Transforming Healthcare Building Design
Discover how our ALLPLAN Building Information Modeling (BIM) design software uniquely caters to the complexities of healthcare building design and hospital construction. By integrating people, processes, and technology, it brings unparalleled efficiency and precision to the planning and construction of healthcare infrastructure.
BIM for Hospital Construction
Healthcare facilities, characterized by their technical complexity, benefit immensely from BIM software. BIM transcends traditional planning methods by creating a highly accurate, 3D digital model of the facility, which is crucial in environments where precision and reliability are paramount. This model facilitates the seamless integration of intricate architectural designs, complex medical systems, and critical infrastructure, ensuring every element can be meticulously planned and executed.

Caption: Project and copyright must be included here
Benefits of the BIM Software ALLPLAN
Success Stories
CUSTOMER PROJECTS DESIGNED AND BUILT WITH ALLPLAN
Our Offering

