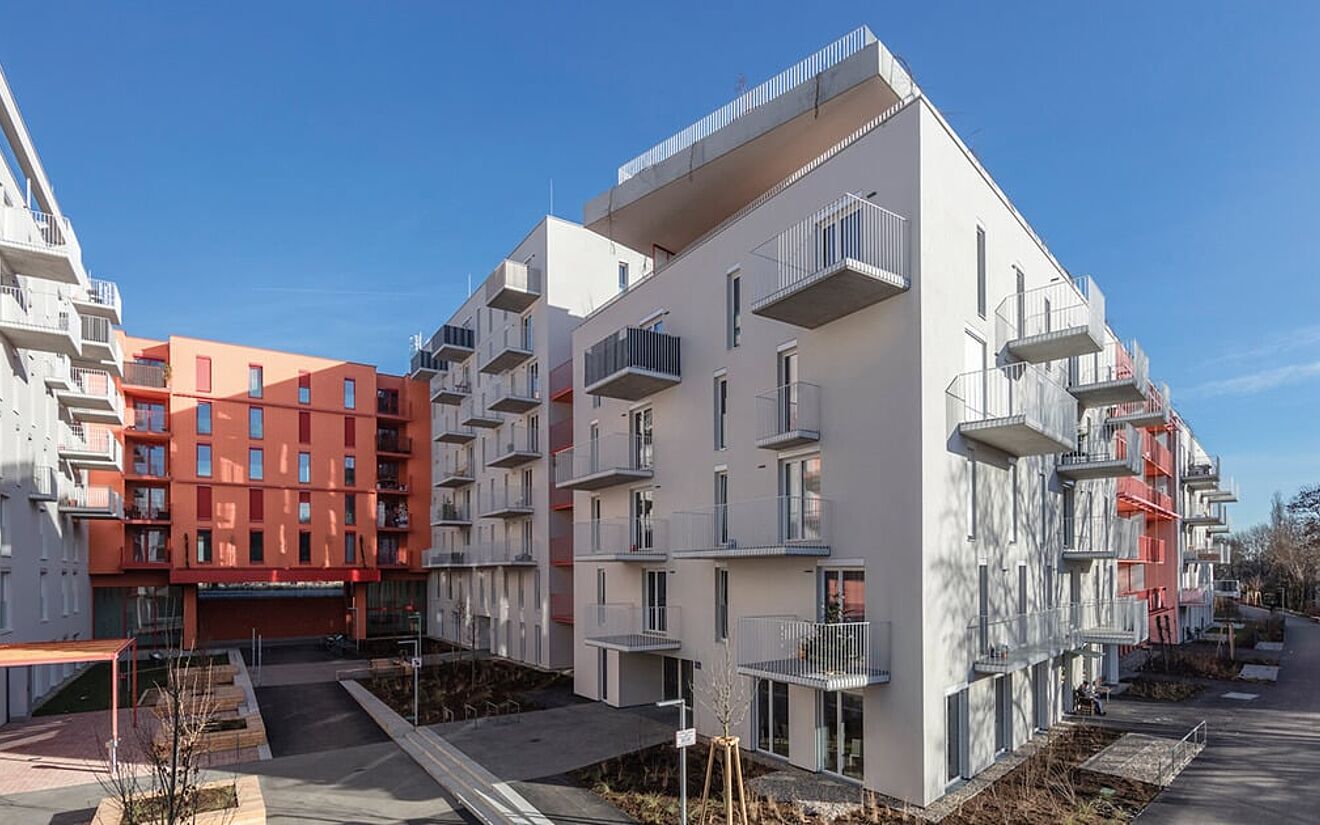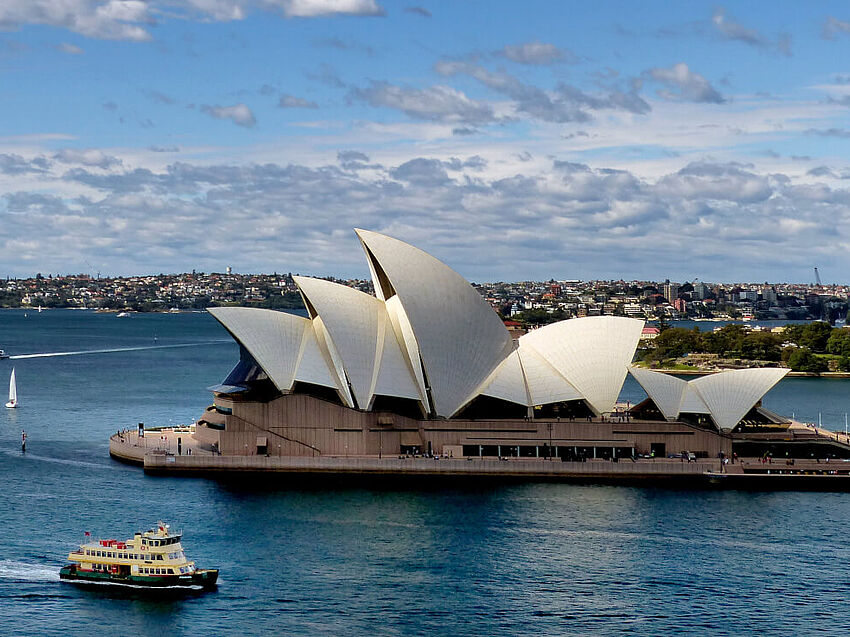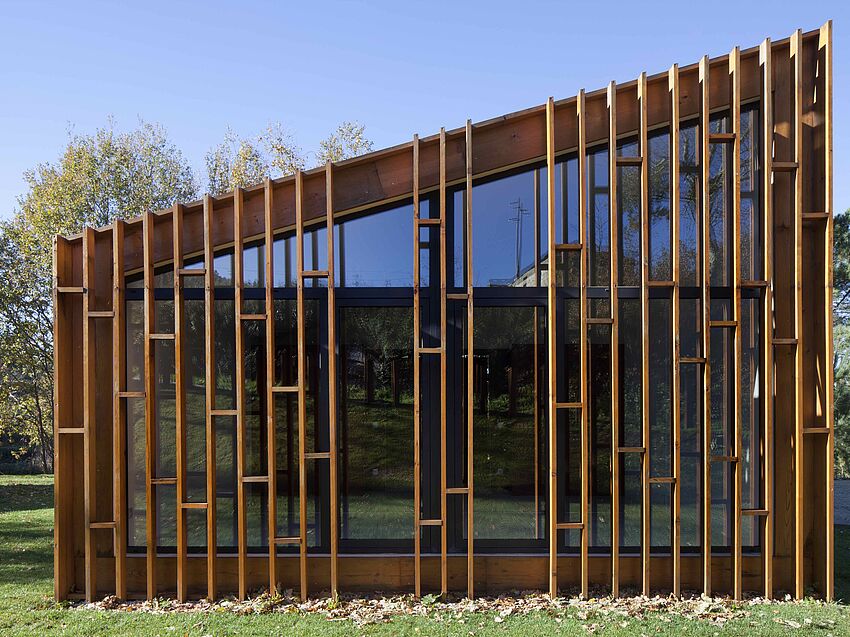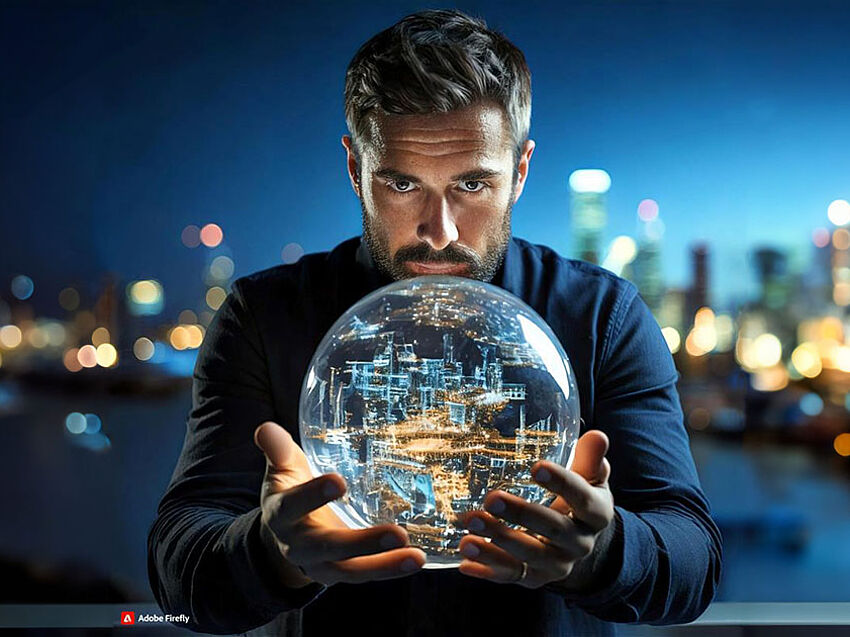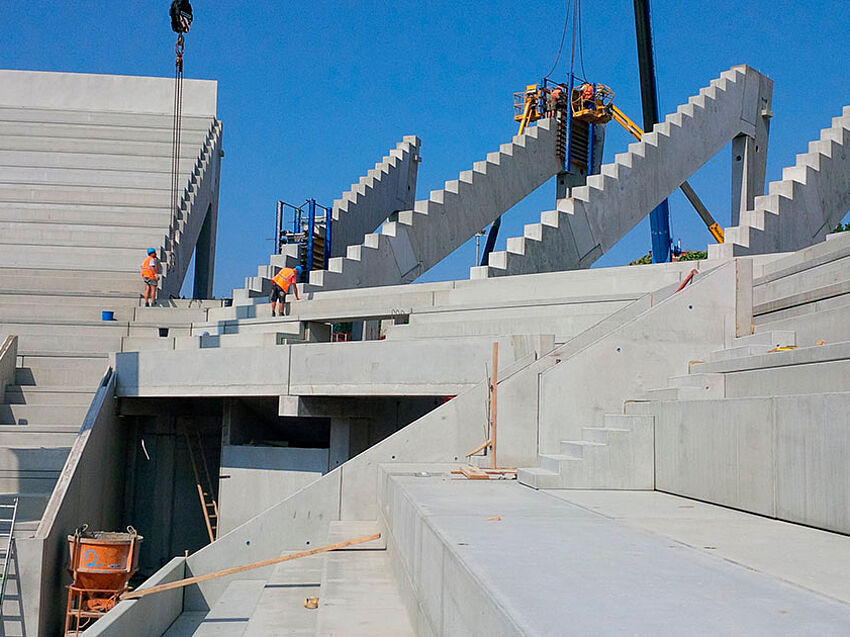The flagship residential quarter "Wientalterrassen" in Vienna has already received numerous awards and prizes. The residential complex on the banks of the Vienna River is characterized by its sustainable construction, its forward-looking energy concept, and its social diversity. Discover the most exciting aspects of this extraordinary residential building at a glance.
Sustainability and social ecology were at the heart of the tender for the Wohnbauvereinigung der Privatangestellten (WBV-GPA) construction project. An energy concept was therefore planned that is based on the standard for low-energy houses. Renewable energy is generated directly in the residential complex and enables a sustainable supply of heating and cooling. The energy supply includes heat pumps for heating and hot water supply, concrete component activation in the ceilings, a geothermal probe field as seasonal energy storage and solar absorber, an asphalt collector for additional regeneration of the geothermal probe field, a PV system, and a wastewater recovery system for hot water preparation.
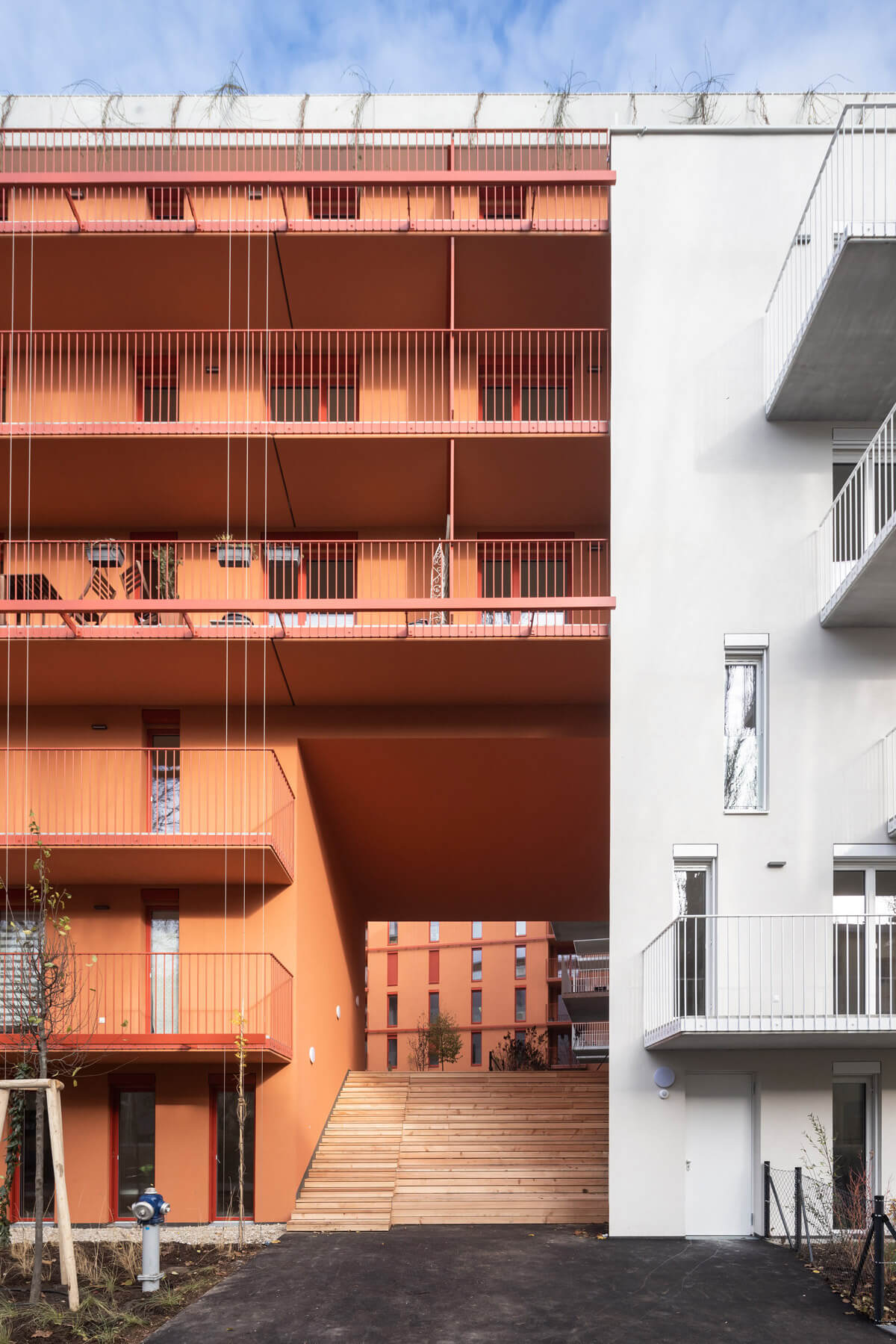
This means that the entire residential complex supplies itself with sustainable heating and cooling, making it independent of fossil fuels. The residents of Käthe-Dorsch-Gasse 17 are also happy about the minimal running costs for hot water and heating. The greenery in the courtyards, on the roofs and on the three communal terraces promotes the development of a diverse flora that counteracts the urban heat islands in summer. The residential project has already received the klimaaktiv GOLD award from ÖGNB, the Austrian Concrete Award 2023, the Austrian Solar Award 2023, the "Today for Future Award" 2023 in the company category, the ÖGUT Environmental Award 2022 in the "Climate Neutral City" category, and the City of Vienna's "gebaut 2022" architecture award.
Building today – social and sustainable
The second requirement from the property developer competition concerned the social aspect: to create affordable housing for low-income groups. The non-profit WBV-GPA designed a total of 295 apartments together with the two architectural firms: Christoph Lechner & Partner ZT GmbH and Berger + Parkkinnen. The 30,000 square meter residential complex comprises 196 subsidized rental apartments, 99 smaller smart apartments for single parents, two shared apartments for children and young people, two assisted studio apartments for people with special needs, a day care for external wheelchair users, and office space.
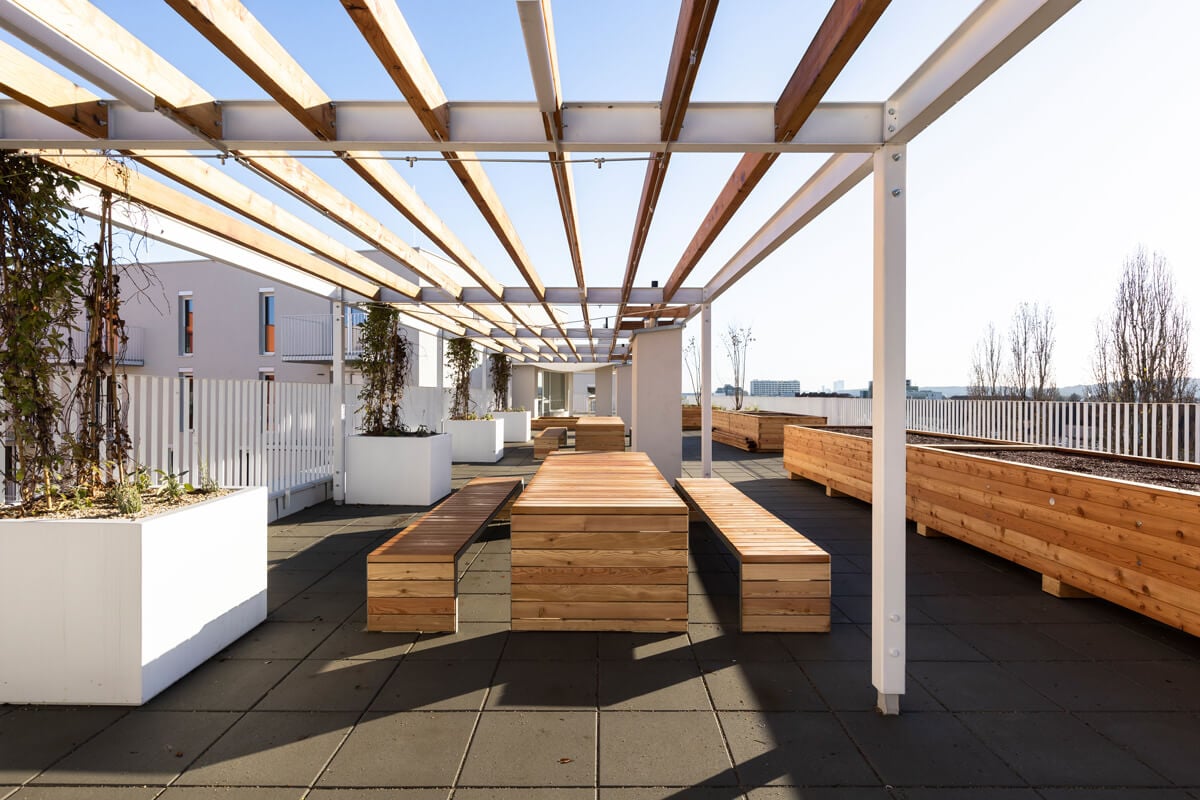
A 700 square meter communal roof terrace with a view of Vienna was also created to promote communal living. 16 raised beds invite people to garden and harvest together. The "All in Penzing" intergenerational center is another popular meeting place. The modern clubhouse offers 500 m² of space for free gymnastics, memory training, handicrafts, children's programs, and parties.
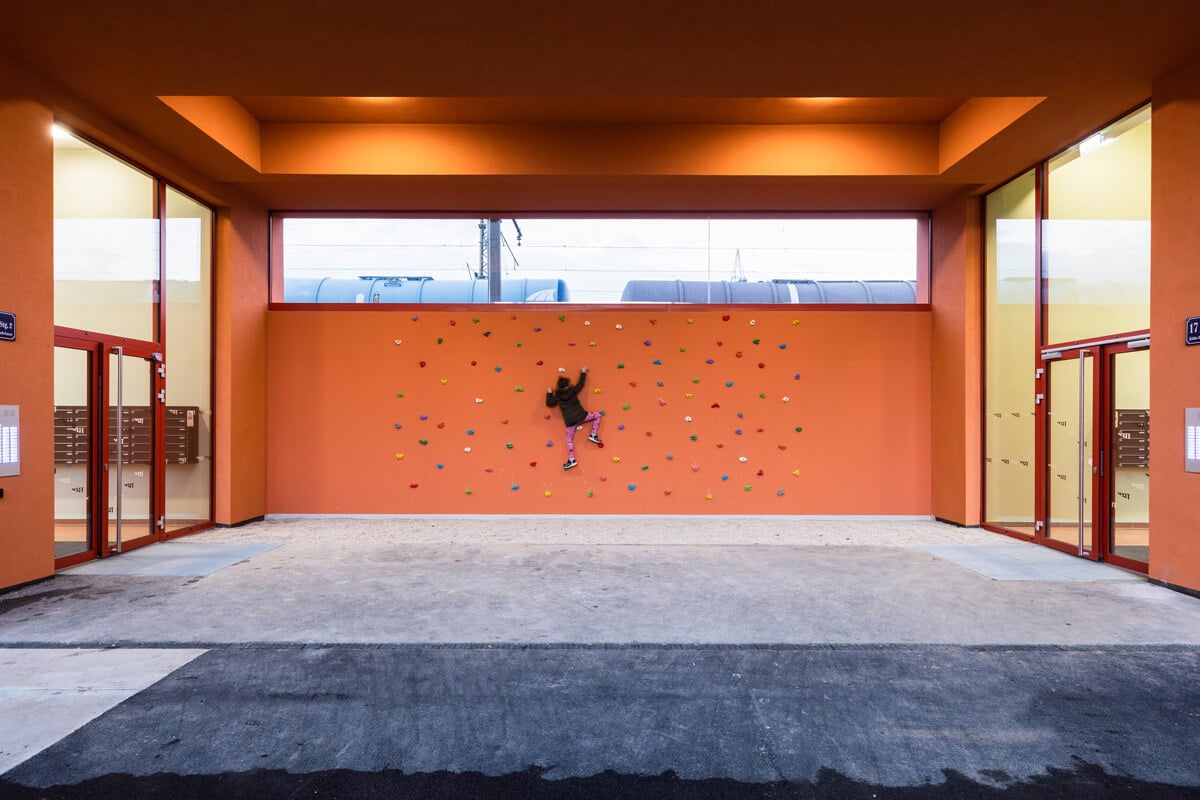
Sustainable construction with precast concrete elements
The residential complex at Käthe-Dorsch-Gasse 17 was built entirely using prefabricated elements. Mischek Systembau GmbH - a subsidiary of STRABAG AG - planned, manufactured, and delivered the impressive quantity of 3,100 elements to Vienna's 14th district. Around 30,000 square meters of double walls, element ceilings, solid walls, loggia and balcony slabs as well as elevator shafts were designed with ALLPLAN Precast and produced for the construction project at the precast plant in Gerasdorf near Vienna. The precast construction method reduced the construction time, transportation costs as well as noise and pollutant emissions on the construction site.
Winner of the Austrian Concrete Award 2023: New construction category
The jury focused on sustainability, functionality, execution performance, innovation and design when selecting the winning project for the first Austrian Concrete Award 2023. The Wientalterrassen was particularly convincing due to its fulfillment of the socio-ecological criteria: innovative and cost-effective housing models for people with a wide range of housing needs on the one hand and the sustainable heat and energy supply on the other, making the residential complex a flagship project for climate-friendly construction. Discover even more interesting details about the residential complex in this video in German language:
The Wientalterrassen is thus a pioneering example of modern, social, and sustainable housing that improves the quality of life of residents while protecting the environment. This project shows how concrete and precast concrete elements can be used as building materials of the future to enable innovative architectural solutions.
