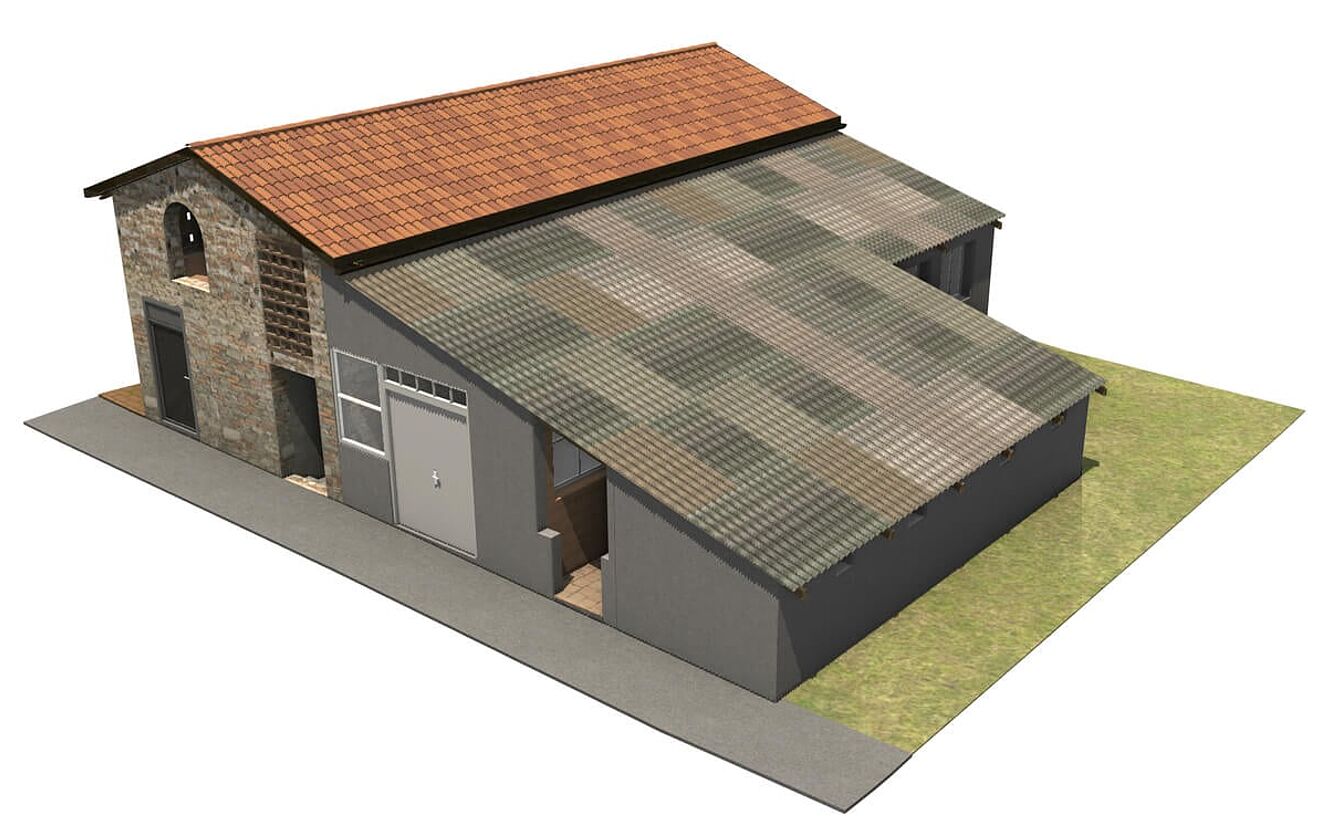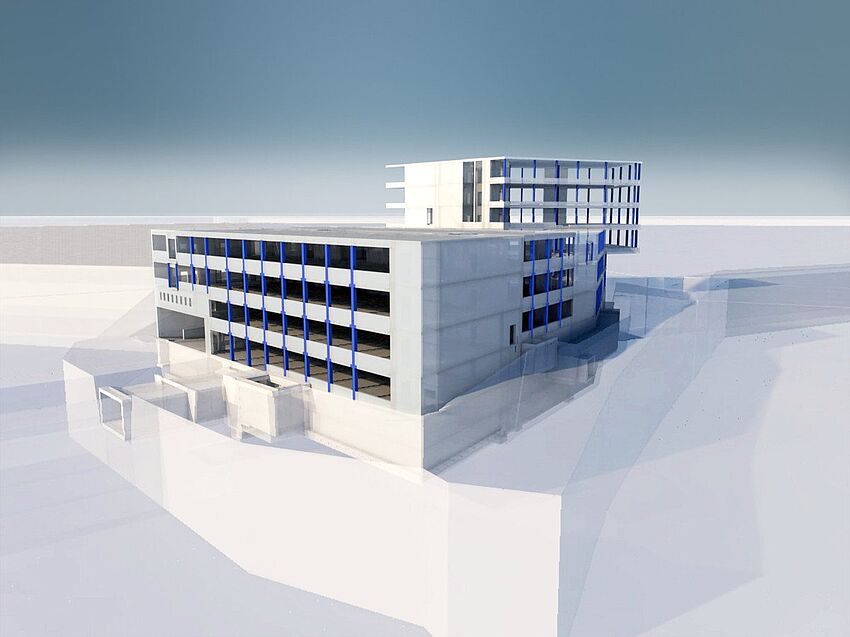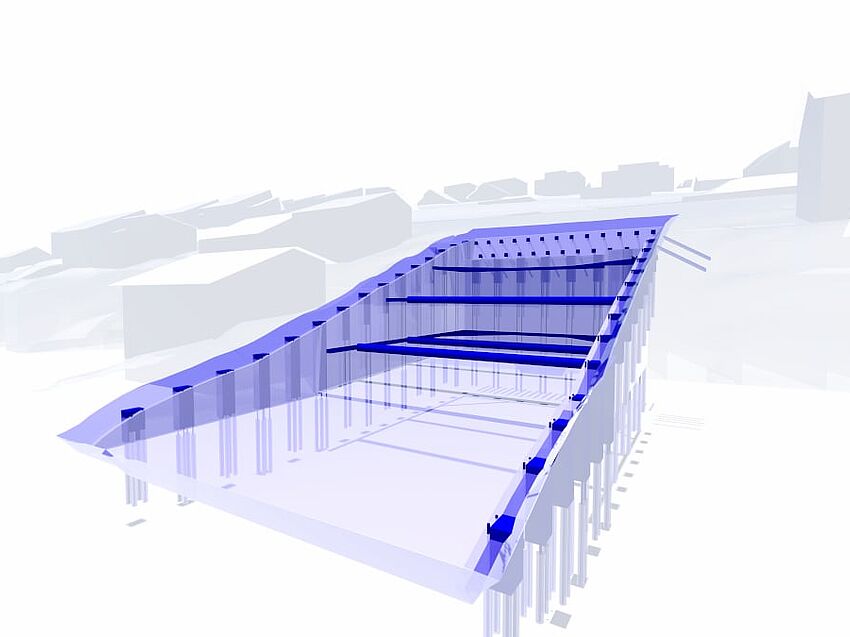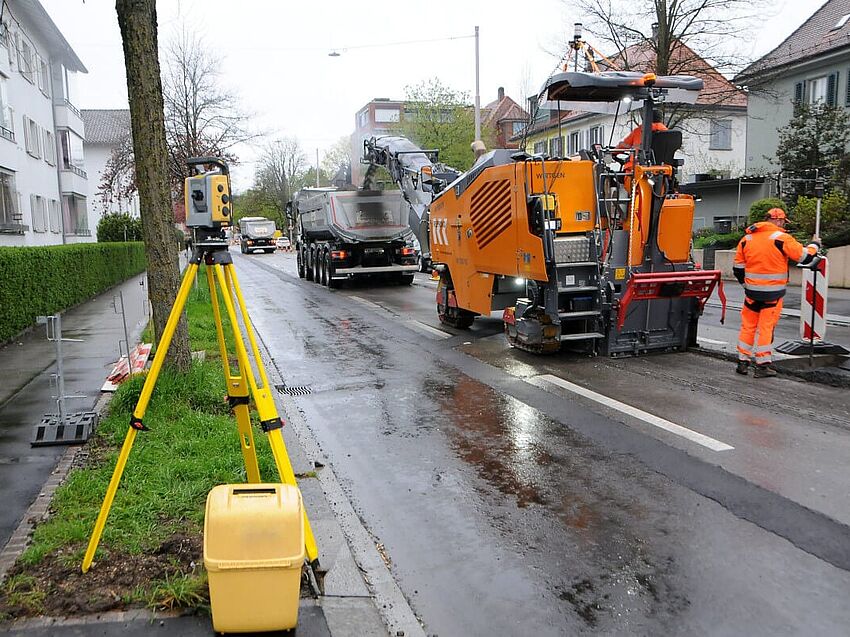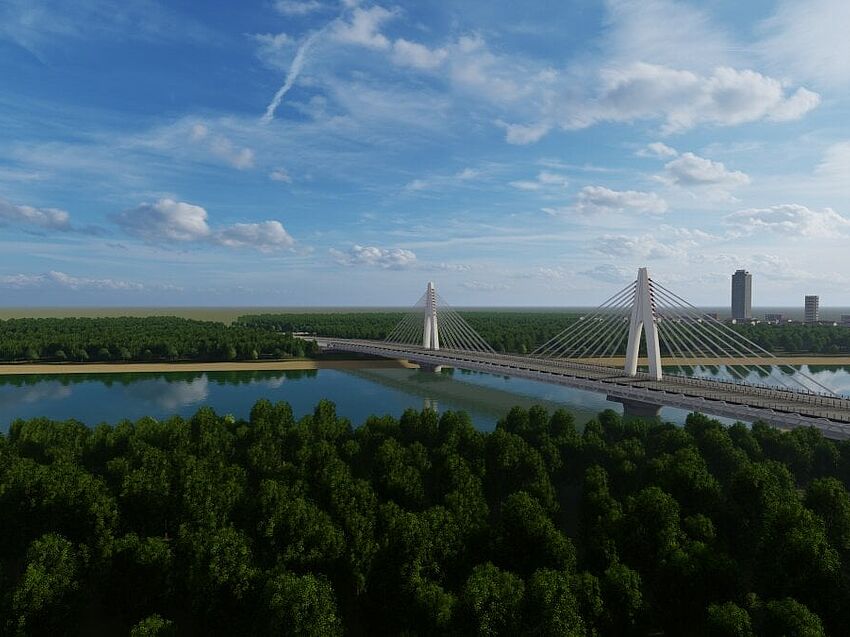A Guest Post by Enzo Pasqua, Freelance Archviz and 3D expert
The integration of technology is playing a significant role in the transformation of the architecture, engineering, and construction (AEC) industry. As demand for 3D models and Building Information Modeling (BIM) grows, ALLPLAN’s scan to BIM feature provides significant advantages. Enzo Pasqua, a freelance Archviz and 3D expert with extensive BIM experience, shares his insights on the latest scan to BIM features in ALLPLAN and how they can benefit AEC professionals.
What inspired you to start using scan to BIM in your design work?
I started using scan to BIM in my workflow mainly because I realized the huge time savings that a laser scanner can have compared to a traditional manual survey. Moreover, if I had forgotten to take a measurement, or had noticed that the measurements taken manually did not add up, I would not have to go back to the site to correct the survey. Not only would this require an additional expenditure of time and resources, but it would also not achieve the same accuracy as a scan.
Through scan to BIM, I can also collaborate easily with other professionals throughout Italy directly from the office, whilst keeping their interventions controlled – all without visiting the site in person.
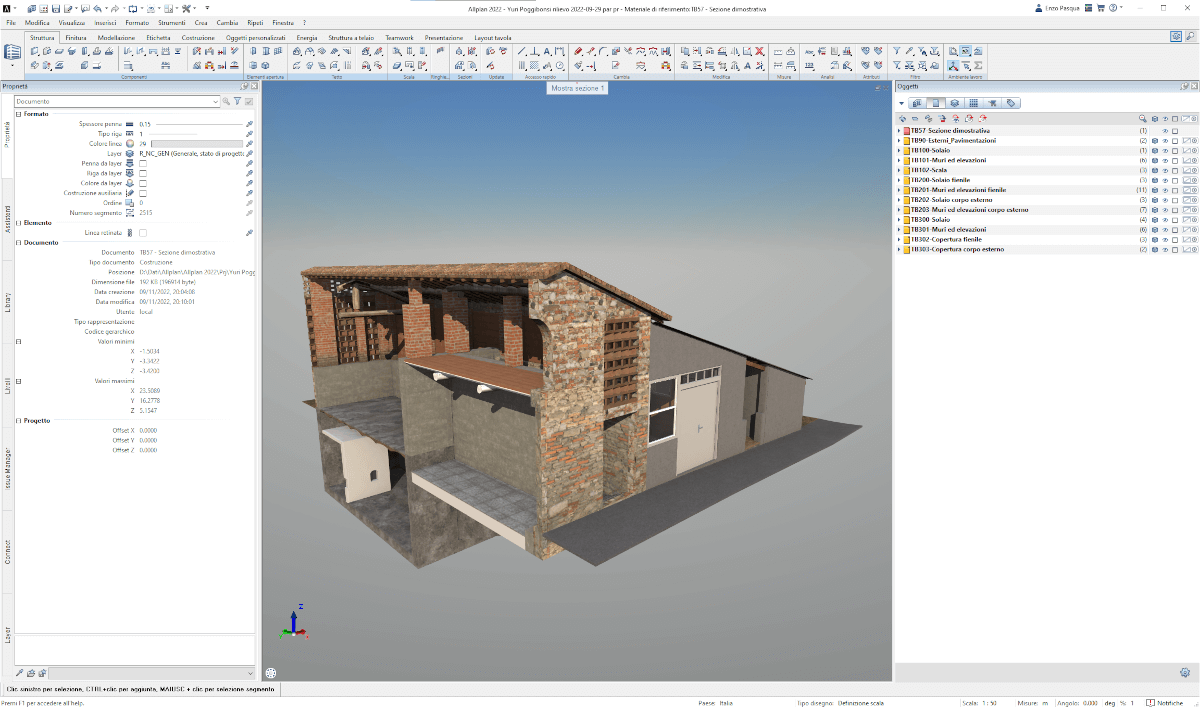
What are the benefits of using scan to BIM – and ALLPLAN and Scalyspo's tools in particular – compared to traditional design methods?
I think there are two main benefits. First, always having control of all the data collected without fear of losing it or skipping some important step. The database can also be subsequently consulted to take measurements and view environments for further work. It retains its value over time and, through Scalypso, can be consulted at any time with user-friendly and intuitive tools.
Secondly, there is the possibility to work to different levels of detail. You can decide to export a dense portion of cloud for the calculation of a main object or extrapolate a sparse two-dimensional section, to analyze – for example – the floor height and the thickness of the various floors of a building. In all this, the multifile nature of ALLPLAN allows you to agilely manage any type of approach to the point cloud, without significantly affecting the performance of the PC.
Can you give an example of a project where scan to BIM was particularly useful in resolving design challenges?
I recently worked on an industrial complex from the 1920s. The construction methods and the dimensions of the building would have made it impossible to carry out accurate manual surveys in a reasonable amount of time and safely, due to the presence of several machines in operation.
Without scan to BIM, we would have forgotten a few points and would have had to go to site several times to recover the data not collected.
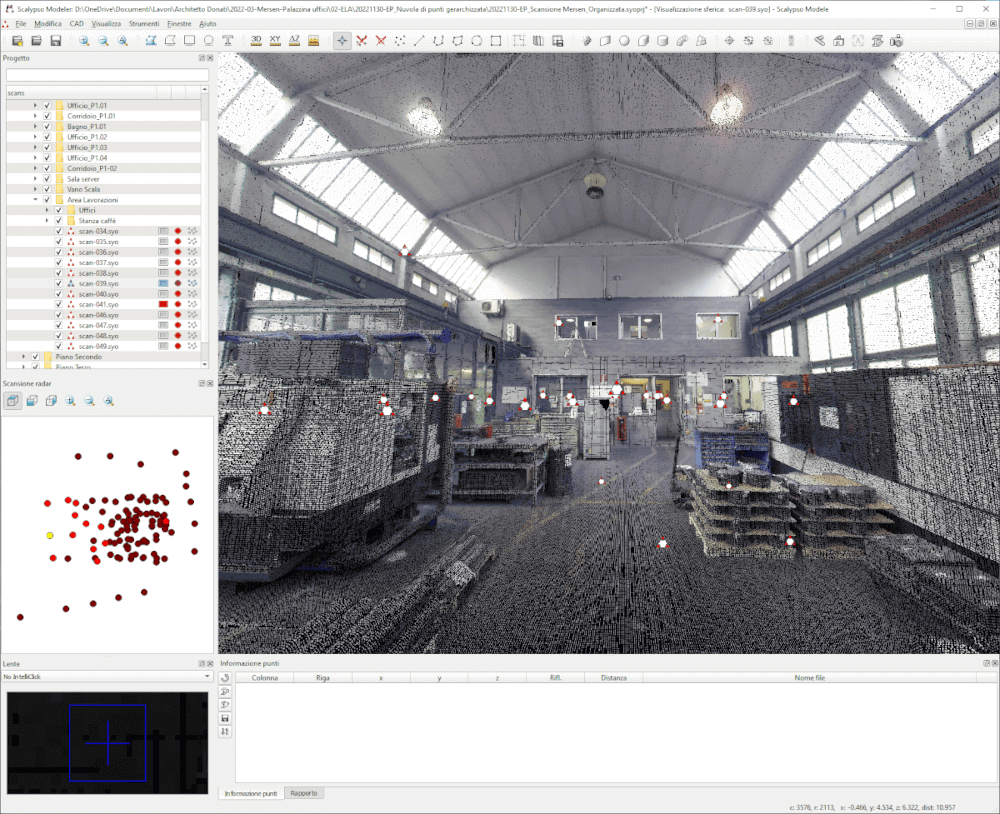
How do you see the use of scan to BIM evolving in the future?
The future of scan to BIM could probably be to be able, through the development of AI, to manage faster filtering of the point cloud and recognize more correctly obstacles and objects in contact with the laser. This could really speed up the conversion process.
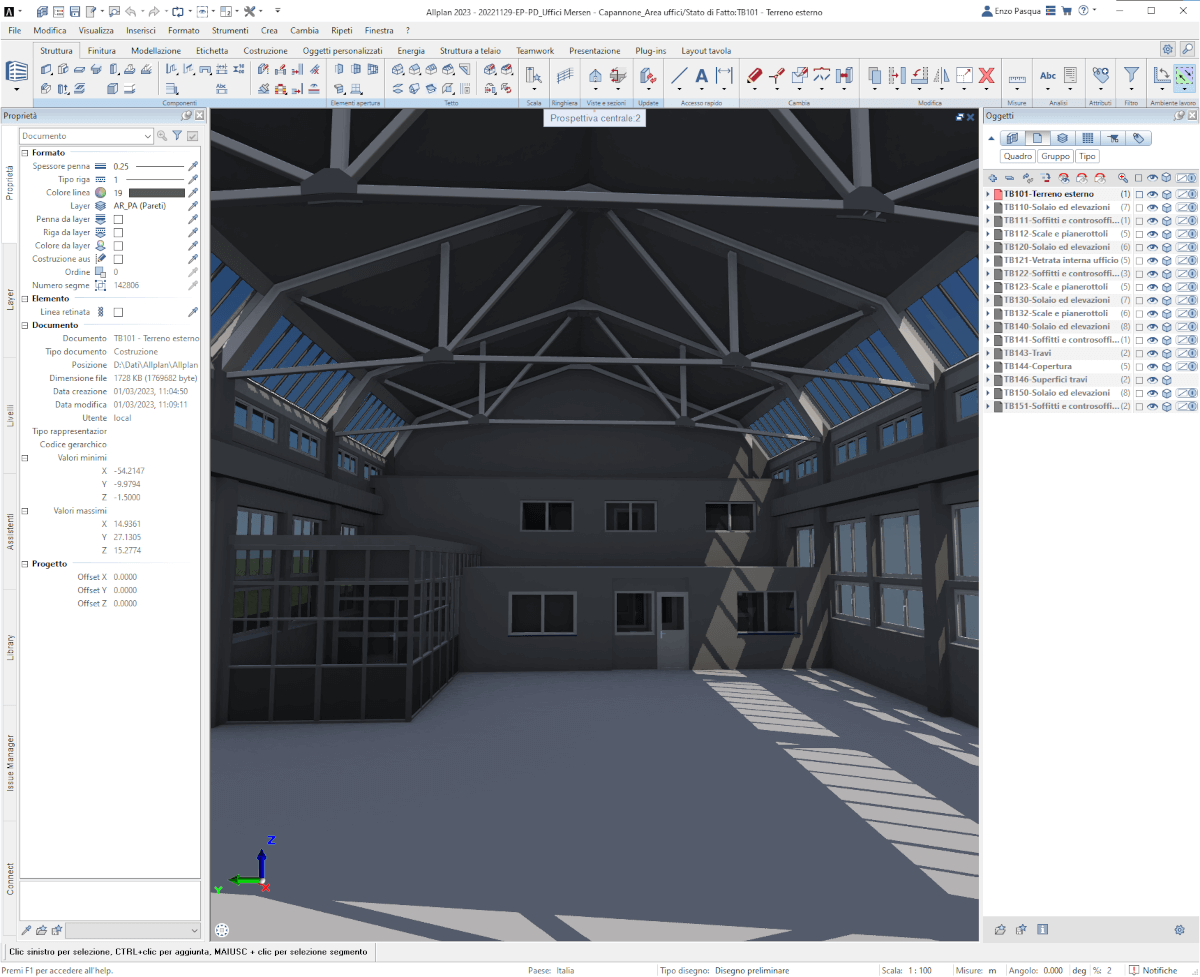
Can you share any tips for those who are just starting to use scan to BIM in their design work?
Surely, one of the main things is to be organized. Create an orderly hierarchy – especially if you work with many scanning stations at a time. This way, you will not waste time searching for the station you’re interested in, and the workflow becomes leaner.
Another fundamental thing, in my opinion, is to simply import the parts of the cloud that you need, rather than an indefinite amount of data that easily becomes unmanageable and poorly analyzed. Therefore, always work with small portions of the cloud and with "two-dimensional" sections of the same. In this, I think Scalypso is very useful because it "forces" you to work with this type of view.
