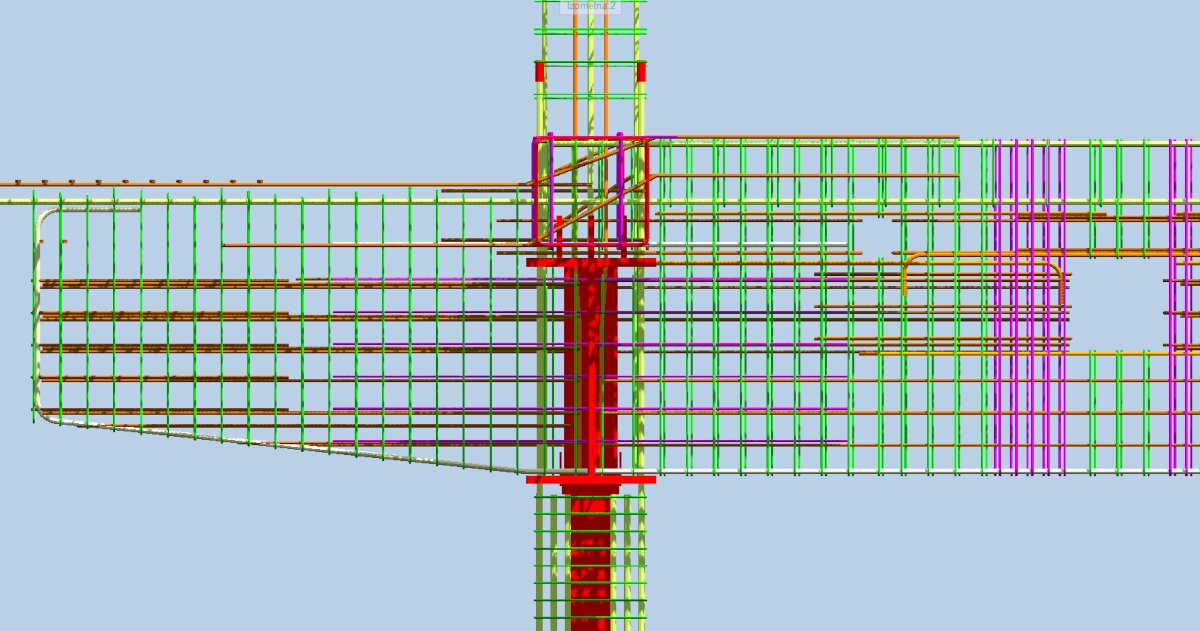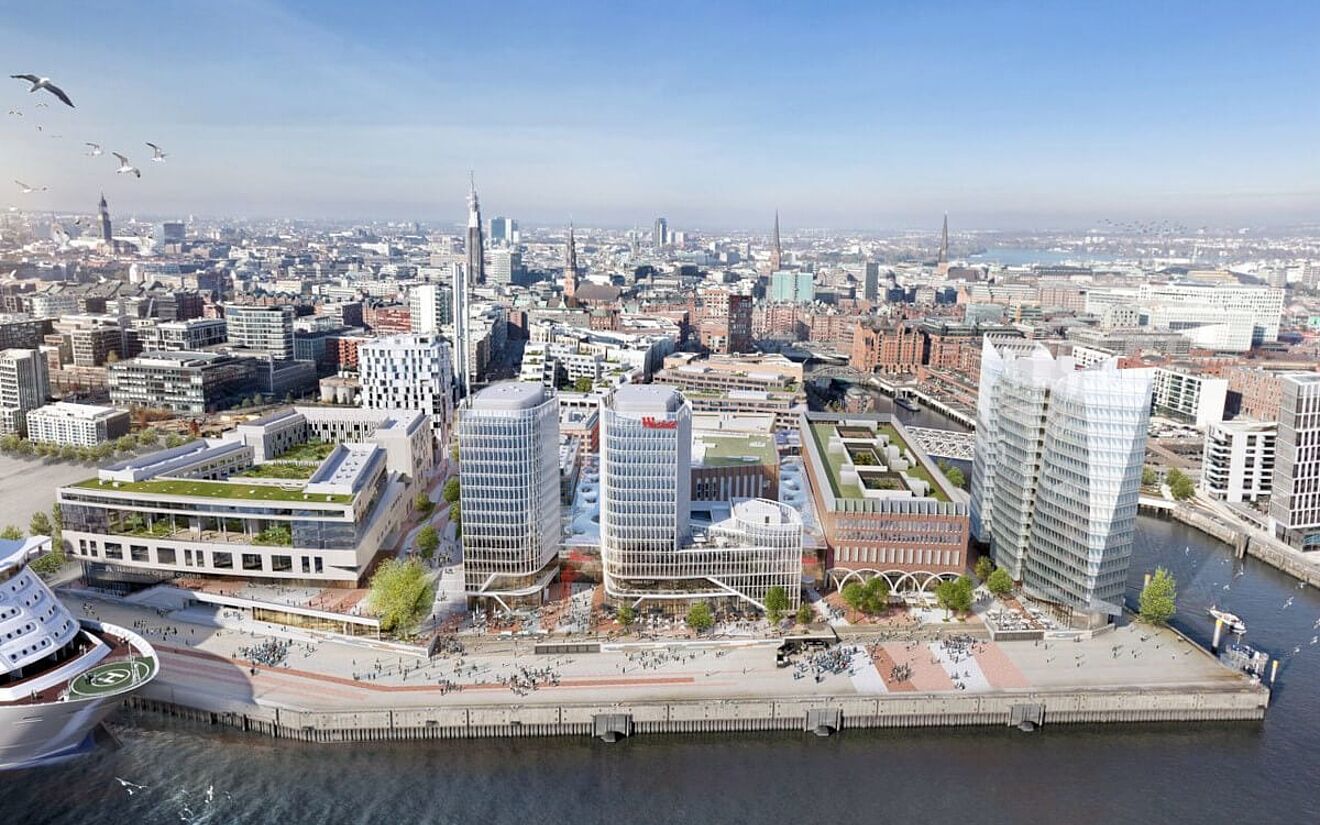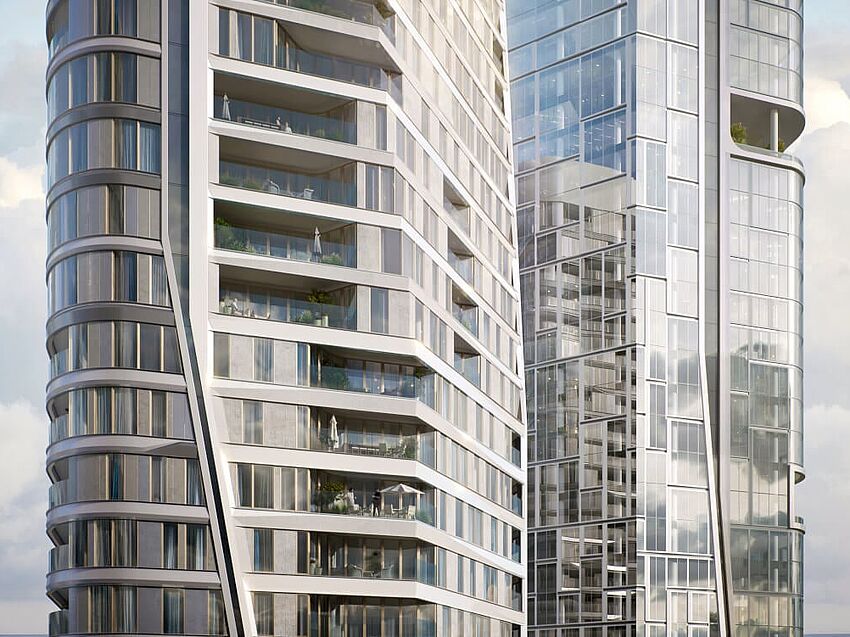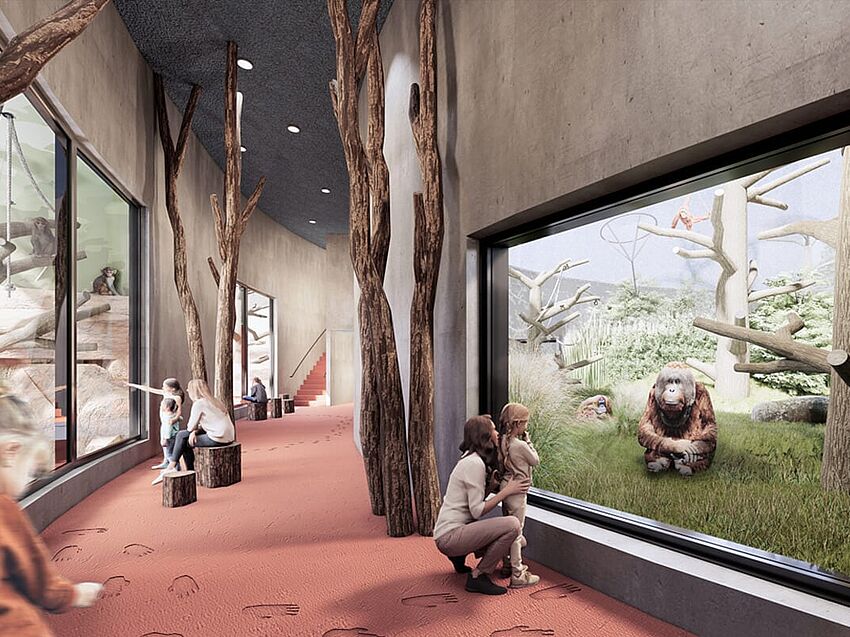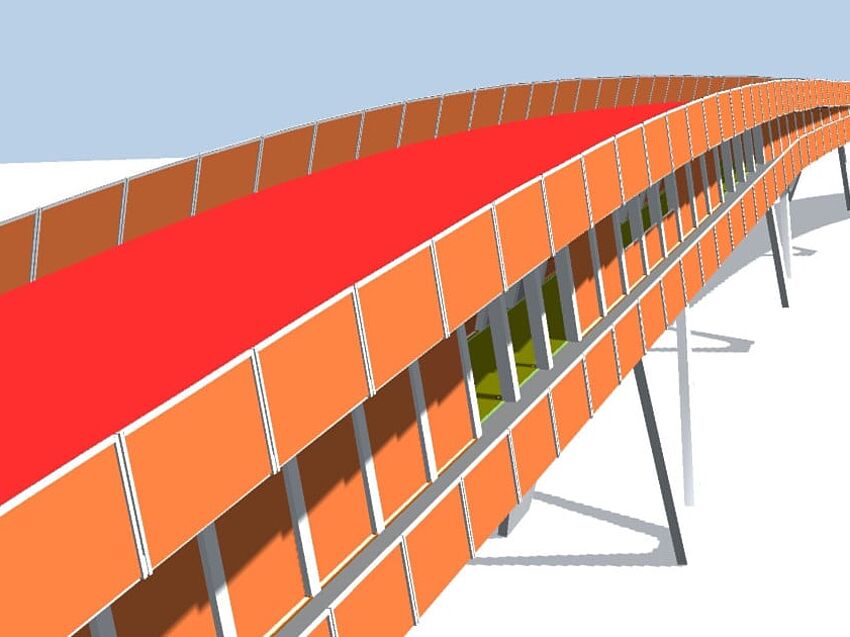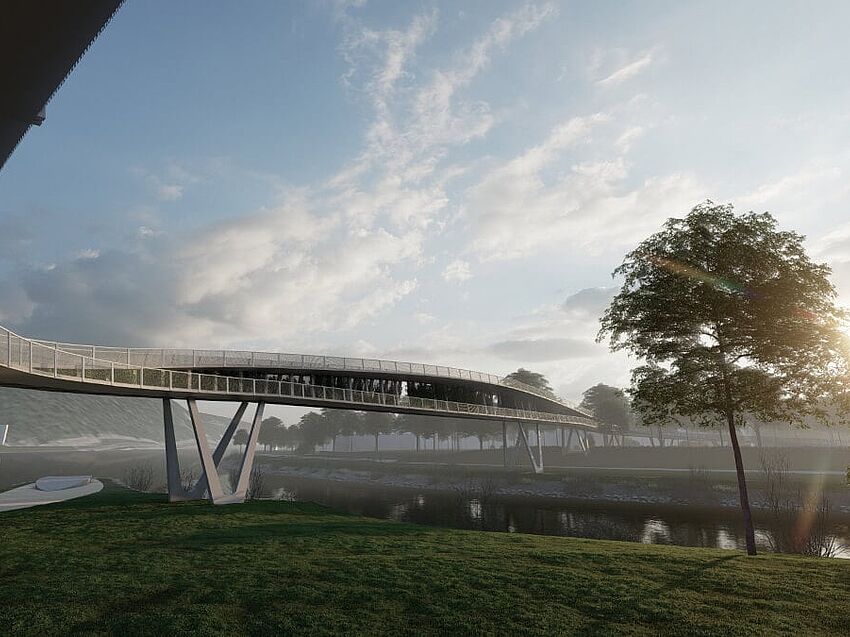Westfield Hamburg-Überseequartier, realised by investor and project developer Unibail-Rodamco-Westfield, is an extraordinary urban district located in Hamburg’s vibrant HafenCity. A fusion of residential, commercial (incl. retail, gastronomy, medical services and offices), cultural, and leisure spaces, in combination with a cruise terminal, it has become one of the most remarkable inner-city construction projects in Europe. Collaborating on this ambitious endeavor were 13 renowned architects from various cities, including Düsseldorf, Amsterdam, and Paris. To seamlessly integrate their visions and bring this visionary project to life, the structural engineers at Wroclaw-based design firm L-Bit relied on the powerful design capabilities of ALLPLAN structural design software.
A Unifying Vision
This visionary project encompasses 14 interconnected buildings, where careful planning and design have resulted in a harmonious blend of functionalities and spaces.
In the northern section of the development, a focus on residential construction takes center stage alongside commercial spaces. Meticulously designed to meet the needs and desires of residents, this area offers a tranquil and vibrant living environment. The inclusion of commercial spaces ensures a perfect balance between convenience and liveliness, catering to the diverse needs of the community.
On the southern side, Westfield Hamburg-Überseequartier unveils a vibrant hub of activity. In this area, a dynamic mix of amenities awaits, including retail, dining, leisure facilities, e.g. a cinema, combined with hotels and office spaces. This creates a bustling environment that seamlessly blends work, leisure, and hospitality.
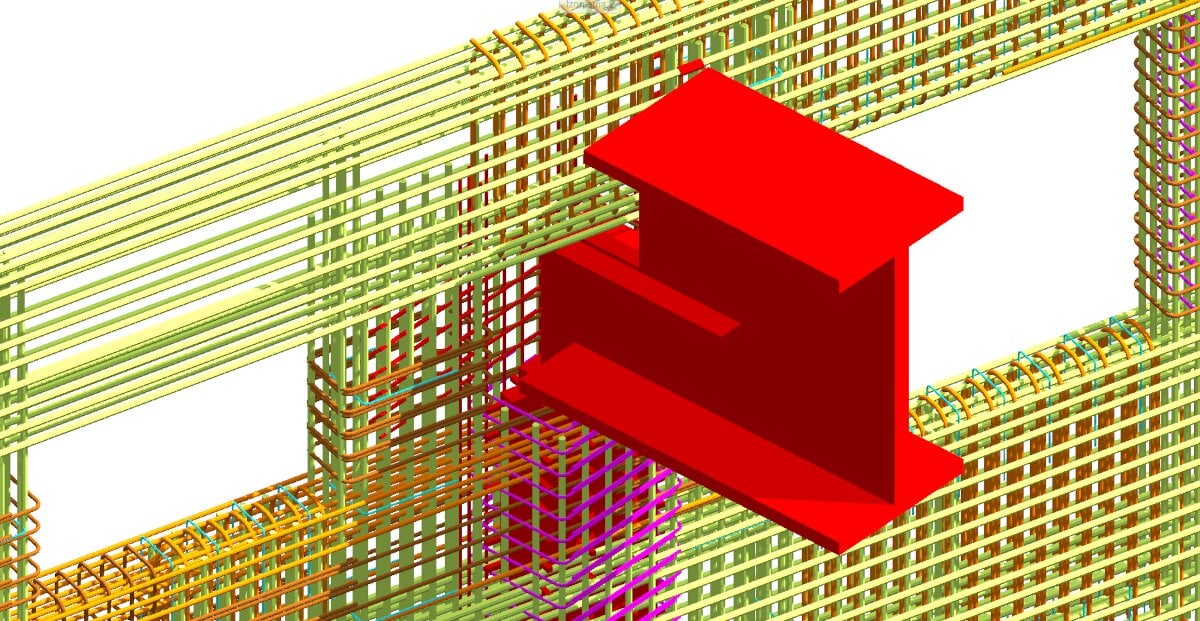
As part of the comprehensive development plan, Westfield Hamburg-Überseequartier will also feature essential transportation facilities. A well-designed bus station will provide convenient connectivity for residents, visitors, and workers, ensuring smooth access to and from the district. Additionally, a state-of-the-art cruise terminal will grace the area, accompanied by an elegantly designed hotel, adding a touch of luxury to the overall experience.
With meticulous attention to detail and a commitment to creating a captivating urban environment, Westfield Hamburg-Überseequartier promises to be an exceptional destination. The carefully planned distribution of commercial, residential, office, and hospitality spaces ensures a well-rounded and vibrant atmosphere that caters to the diverse needs and aspirations of those who will live, work, and visit this remarkable district. As construction progresses, the vision of a harmonious and integrated urban haven is steadily taking shape, destined to become a beacon of modern urban design in Europe.
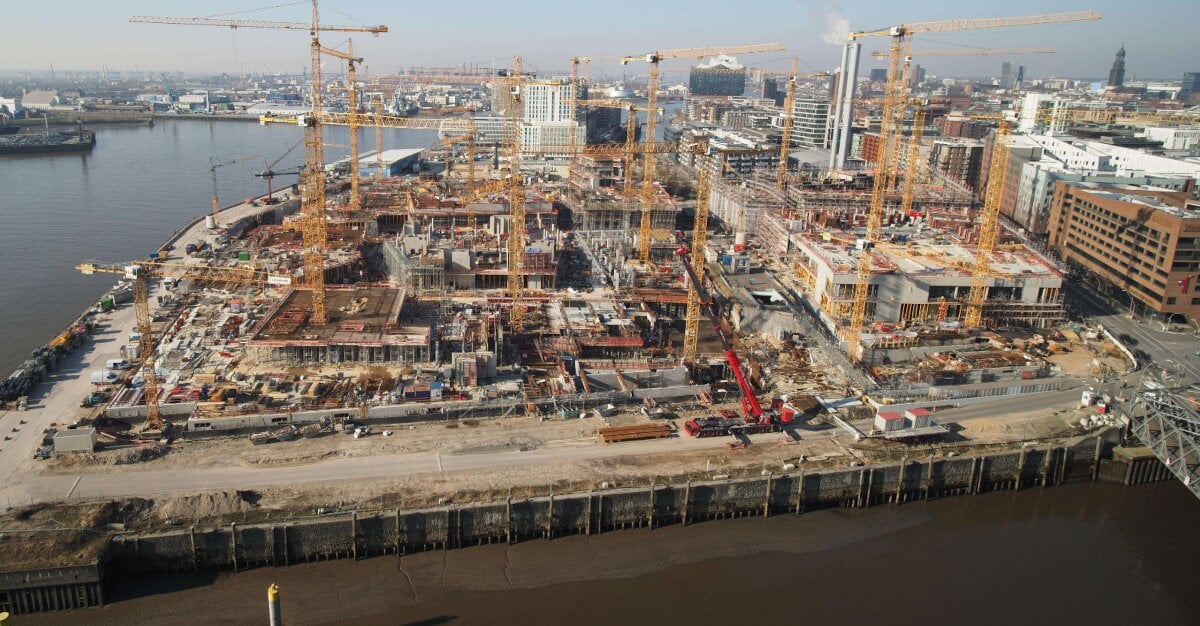
Ensuring Structural Integrity
With the 14 buildings connected by an underground structure, a key challenge was developing the structural design for this area, which was bisected by the U4 metro line and the Überseequartier station. The construction involved two underground levels to the north and three levels to the south of the metro station. Engineers from L-Bit undertook the task of creating detailed construction drawings, coordinating the reinforced concrete structure with composite elements, and developing formwork plans.
Both underground portions of the development have been thoughtfully designed as watertight foundation slabs, ensuring the long-term durability and stability of the entire project. In the southern section, the construction is seamlessly connected to a robust diaphragm wall, providing essential support and stability. This strategic approach guarantees the integrity of the underground structures, enabling the above-ground spaces to flourish with confidence.
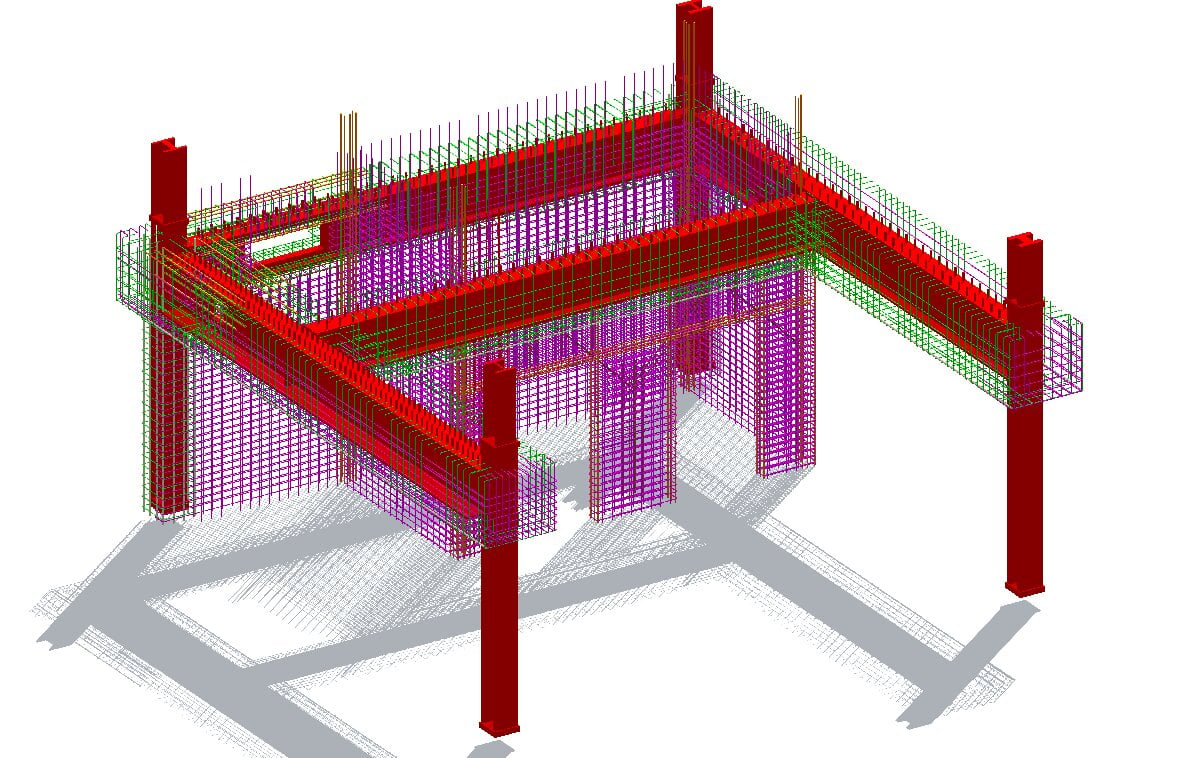
Conversely, the northern part of the development is supported by a palisade of drilled piles. These precisely engineered elements provide the necessary foundation strength, ensuring the stability of the residential and commercial spaces located in this area. The meticulous planning and implementation of the drilled piles create a solid groundwork for the northern section, reinforcing its structural resilience.
Detecting and Overcoming Challenges
One of the notable advantages of utilizing ALLPLAN in this project was the early detection of clashes within heavily reinforced elements, composite structures, and complex geometric elements. By identifying and addressing these clashes during the initial design phase, significant time savings were achieved in both the design and construction stages. This efficient project management approach allowed the engineers to explore increasingly intricate and awe-inspiring structures.
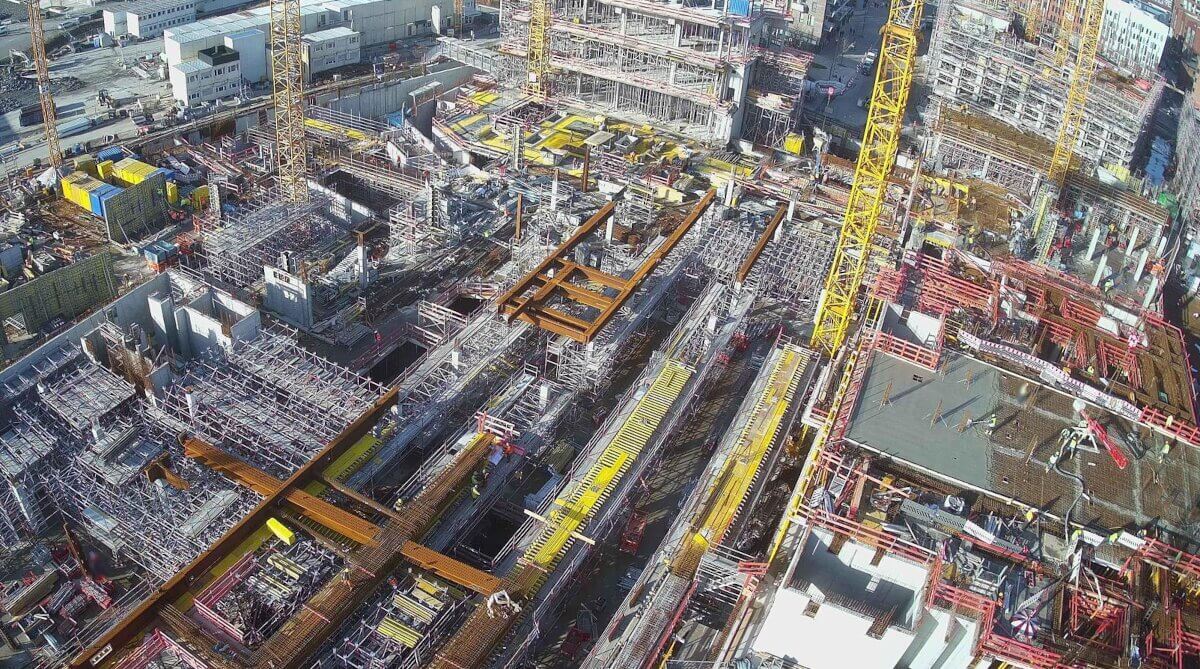
Seamless Collaboration with BIM
Coordinating the efforts of architects, constructors, and installation designers in a multi-disciplinary project like Westfield Hamburg-Überseequartier was a complex undertaking. However, leveraging the power of Building Information Modeling (BIM) technology, ALLPLAN facilitated efficient collaboration throughout the design and execution phases. The ability to save files in the IFC format enabled seamless multi-discipline coordination, eliminating major obstacles and ensuring a smooth workflow.
Unlocking Possibilities
The successful implementation of ALLPLAN software at Westfield Hamburg-Überseequartier demonstrates how technology can empower engineers and construction professionals to realize their most ambitious visions. By facilitating seamless collaboration, streamlining design processes, and enabling early clash detection, ALLPLAN has become an essential tool in the creation of cutting-edge engineering marvels. Westfield Hamburg-Überseequartier stands as a shining example of what can be achieved when forward-thinking engineers and powerful software for civil engineering structural design unite to shape our urban landscape.
