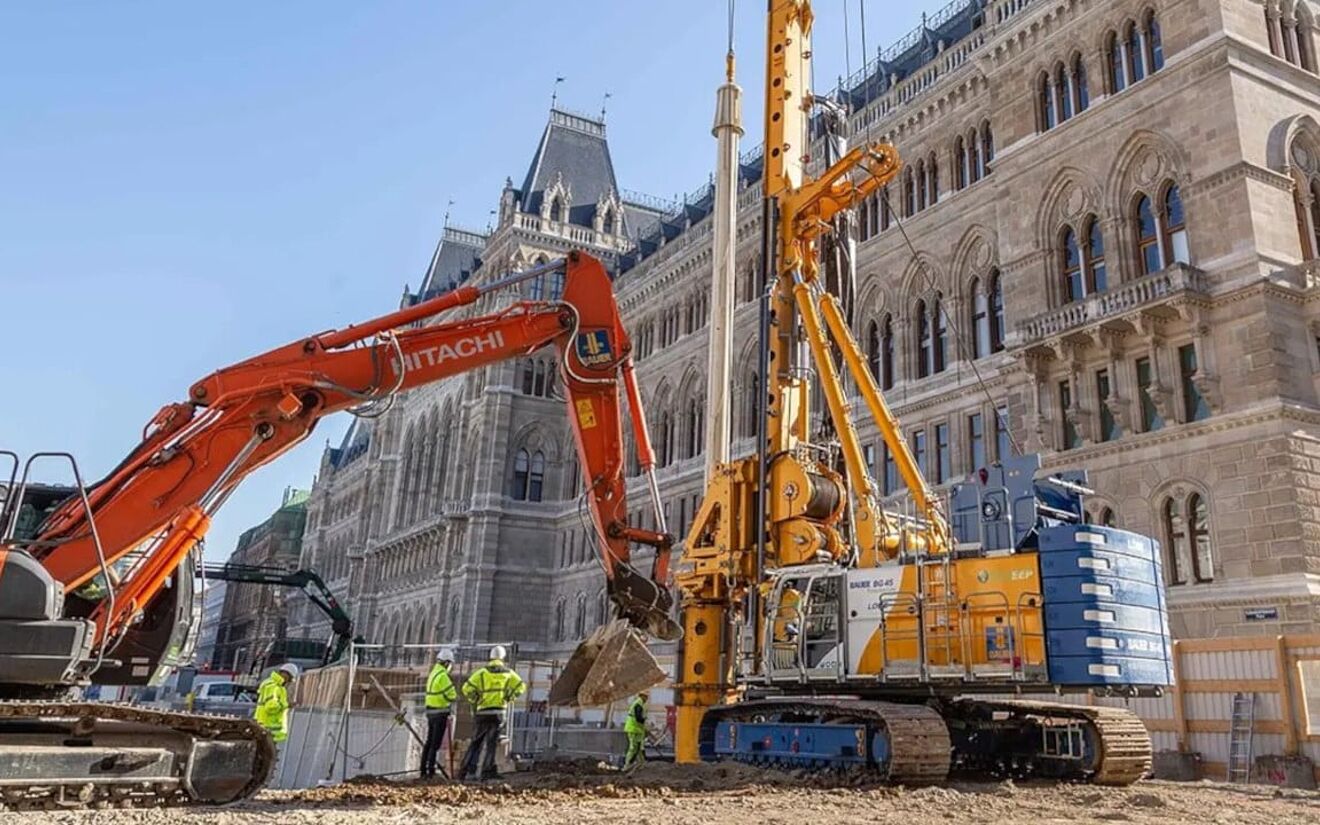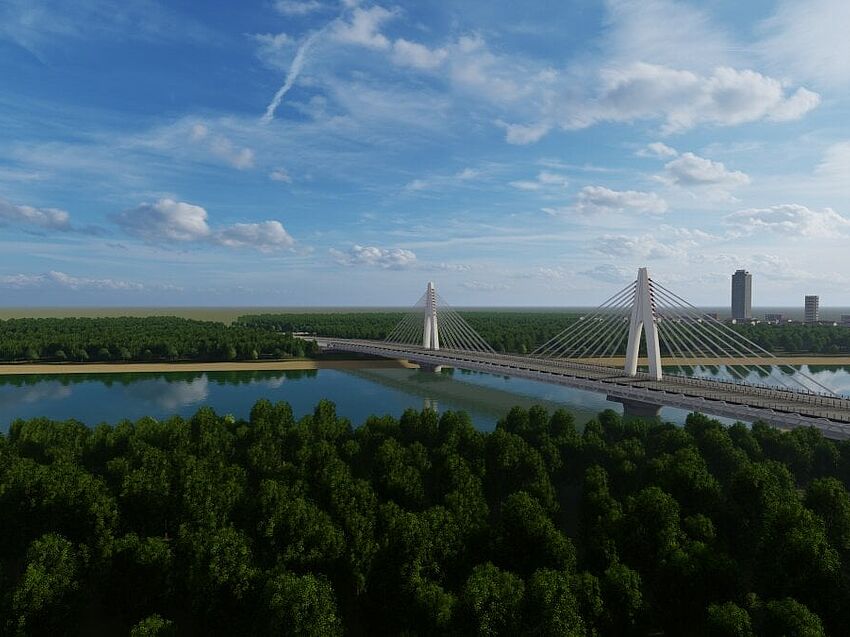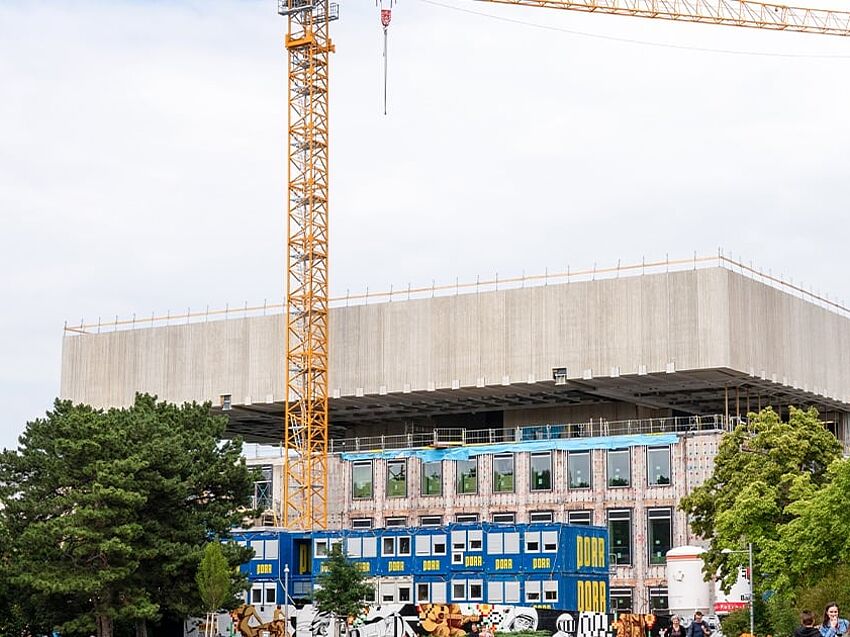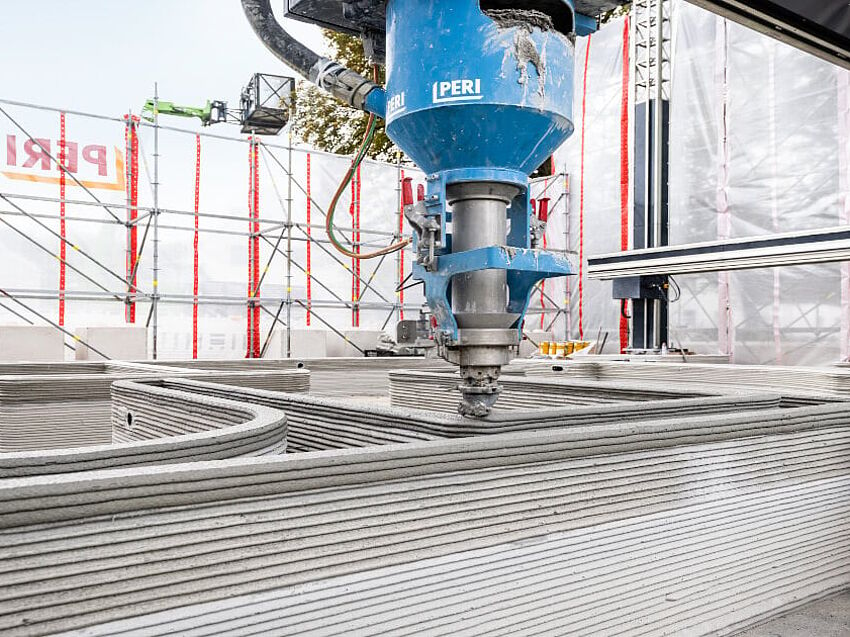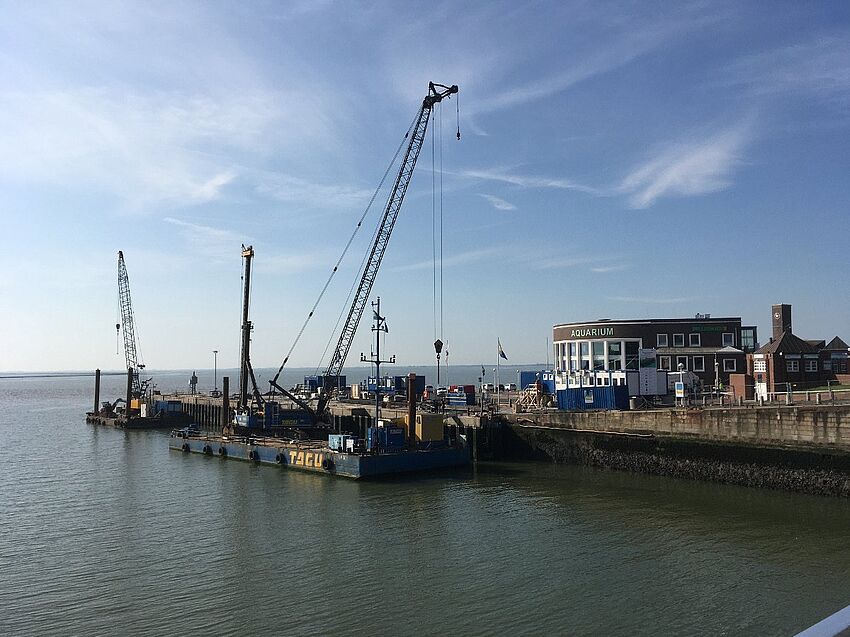Vienna's largest climate protection and infrastructure project "U2xU5" will take a few more years to complete, but one thing is already clear: the Wiener Linien project will not only fundamentally change the future of public transport, but also set new standards for sustainable transportation.
U2xU5 at a glance
The U2xU5 project is one of Vienna's largest transportation infrastructure projects, designed to fill an important gap in the inner-city subway network. The two projects are combined under the name Linienkreuz U2xU5, which includes the construction of a new, fully automated U5 line and the extension of the current U2 line.
The new U5 will replace the current U2 between Karlsplatz and Rathaus and will be routed to Frankhplatz station during the first construction phase. The new subway lines will increase the capacity of public transport, shorten travel times, and improve accessibility to different parts of Vienna. Furthermore, the project is expected to encourage the development of new residential and commercial areas near the new subway stations.
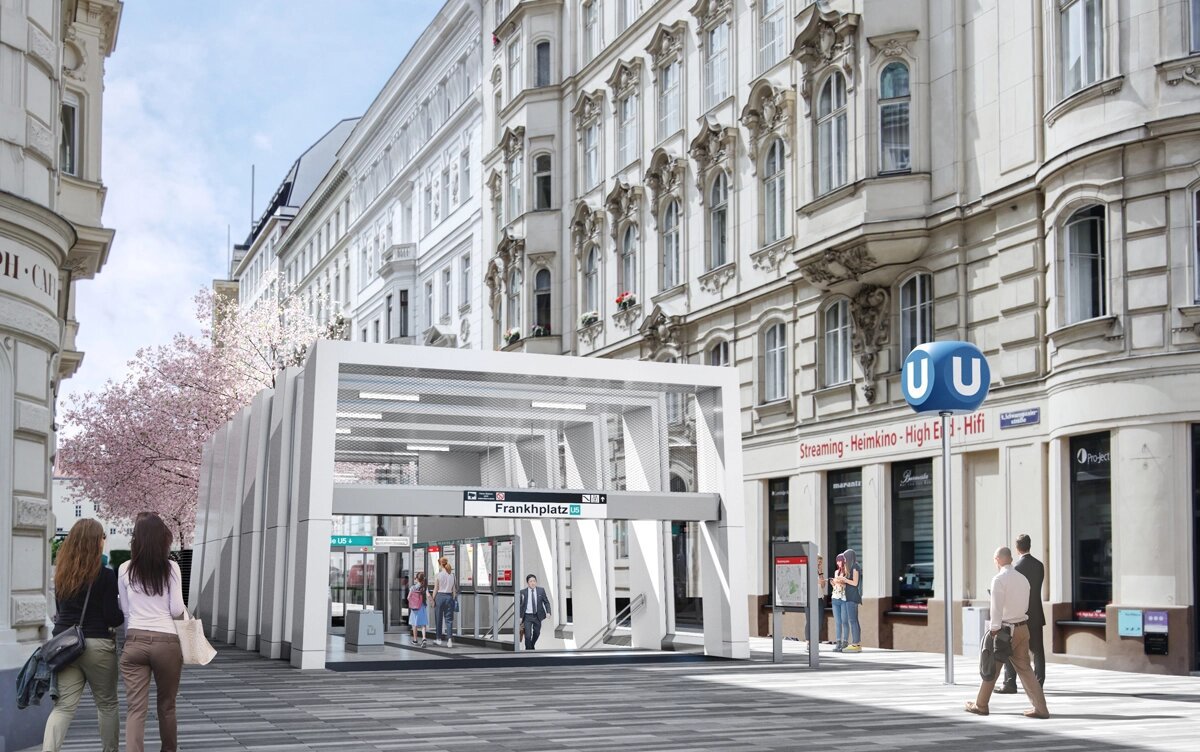
An important line crossing
An integral part of the U5 is the existing "Rathaus" subway station, which will become a crossing point for the new U2 and U5 lines, thus forming an important junction in the heart of Vienna. In the future, all other subway lines in the city will be directly accessible from here. But as trivial as it may sound, the task was not an easy one from a technical point of view. In order to create this important junction, a complete redesign of the station and the adjacent tunnel sections from Schottentor to Augustinplatz was required. The project was implemented by the U2/22 planning consortium under the leadership of ISP ZT GmbH, whose experience the City of Vienna could rely on thanks to its extensive knowledge of subway and urban infrastructure construction.
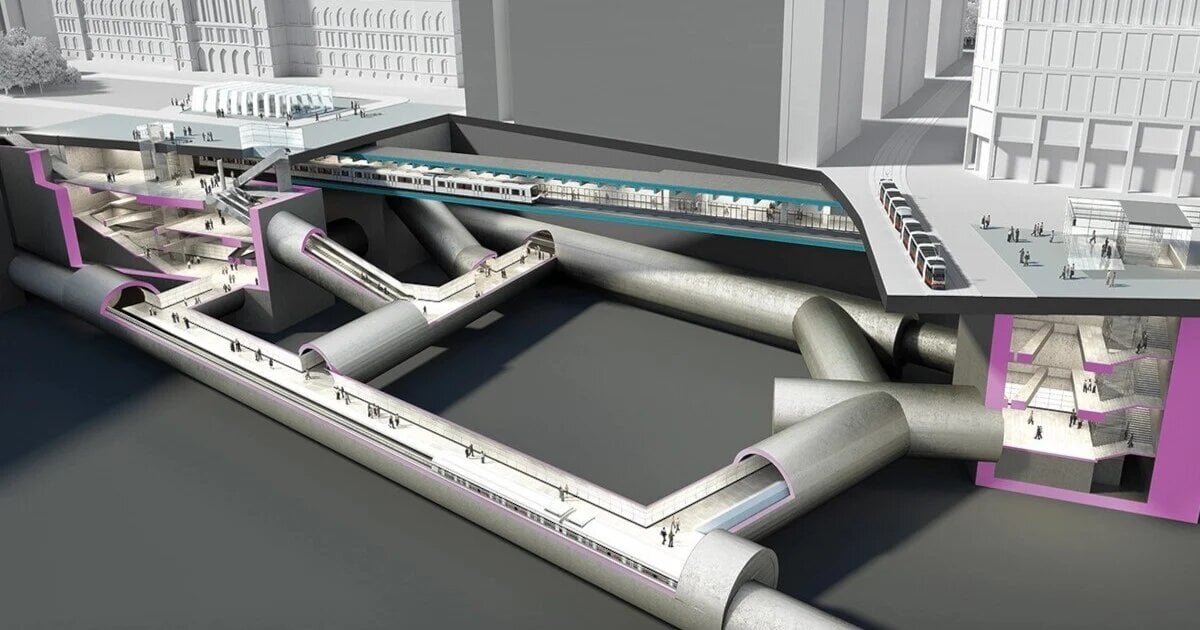
Construction background
The project's location in a densely built-up inner-city area necessitated lowering the water table with approximately 100 above-ground boreholes for construction of the tunnel and shafts. Special features of the project include tunneling near historic buildings, construction of inclined shafts to accommodate escalators, work on existing subway stations, construction of three new five-story interchange shafts, a new exit for the new U5, an emergency exit shaft, and local ground improvement using jet grouting as well as high-pressure soil grouting for large-scale settlement compensation.
High-level modeling
The frame design was undertaken in 3D for both the tender and later for the detailed design. In order to use the 3D model for both massing and the generation of sections and plan views in 2D, a layer structure assigned to the building components, a predefined attribute distribution, and an IFC-compliant building structure were created. This was done for reconstructed existing buildings as well as for planned new building parts. In addition, 3D plans were created in ALLPLAN to support the representation of formwork and reinforcement. These, in turn, served as the basis for the creation of reinforcement plans, which provided a high degree of planning reliability for the very complex construction sections and attachments to be erected.
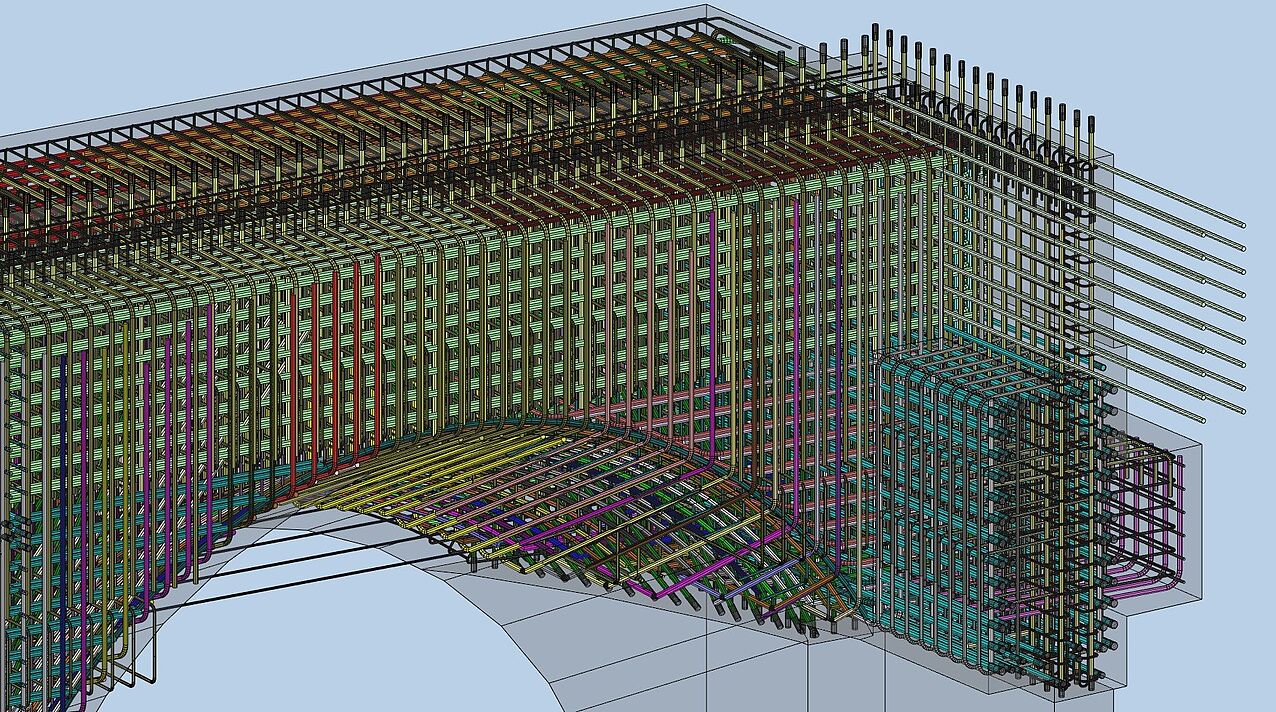
A subway with a sustainable future
The U2xU5 project is not only strategically outstanding but will also make an enormous contribution to protecting our climate in the long term. By 2030, Vienna will have more than 2 million inhabitants, so the project will significantly reduce the burden on the existing transport network and CO2 emissions. But that is not the only highlight of the project: the turquoise U5 line will be Vienna's first fully automatic subway line.
