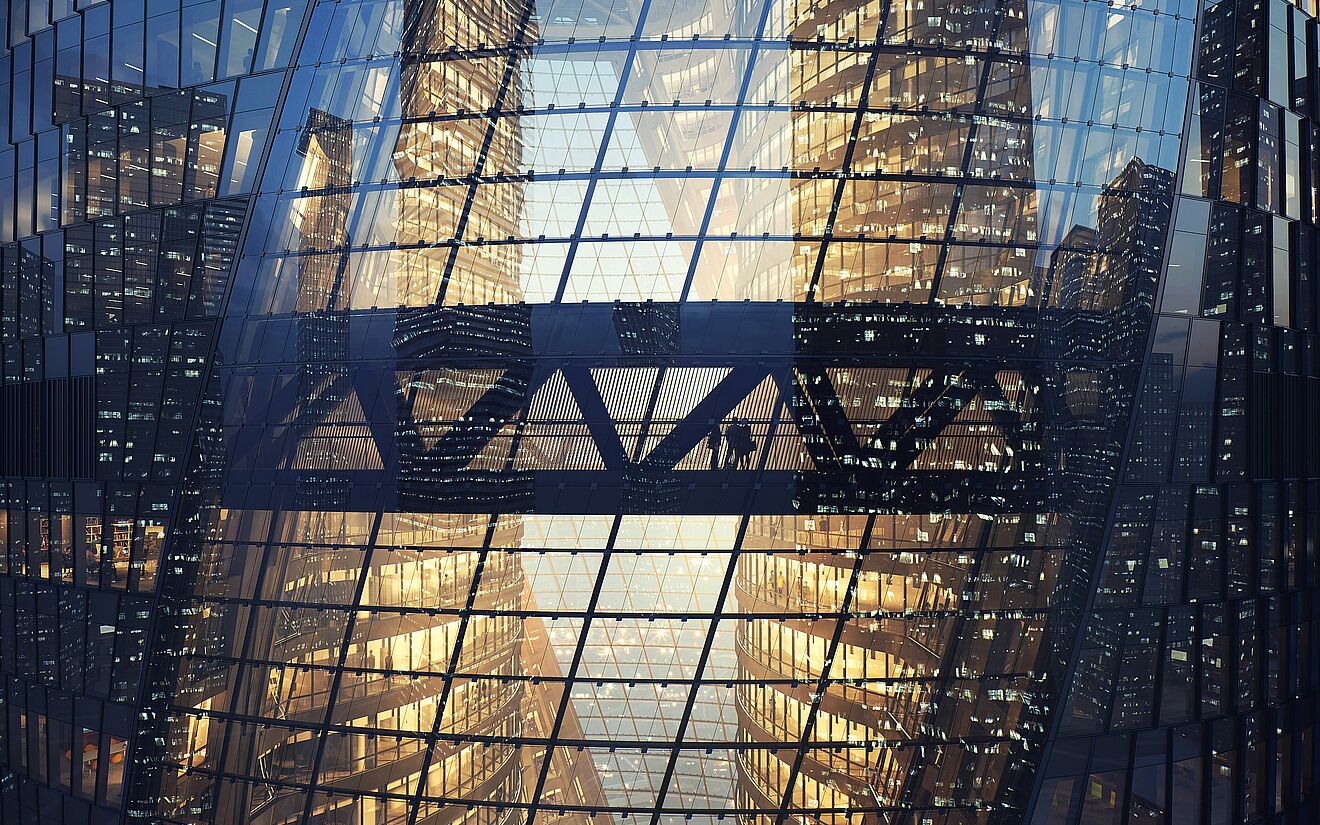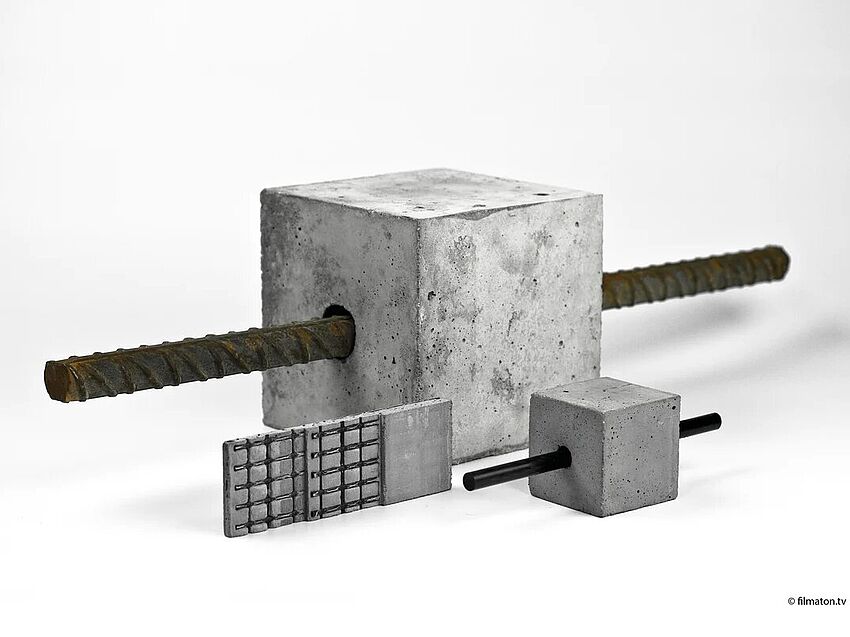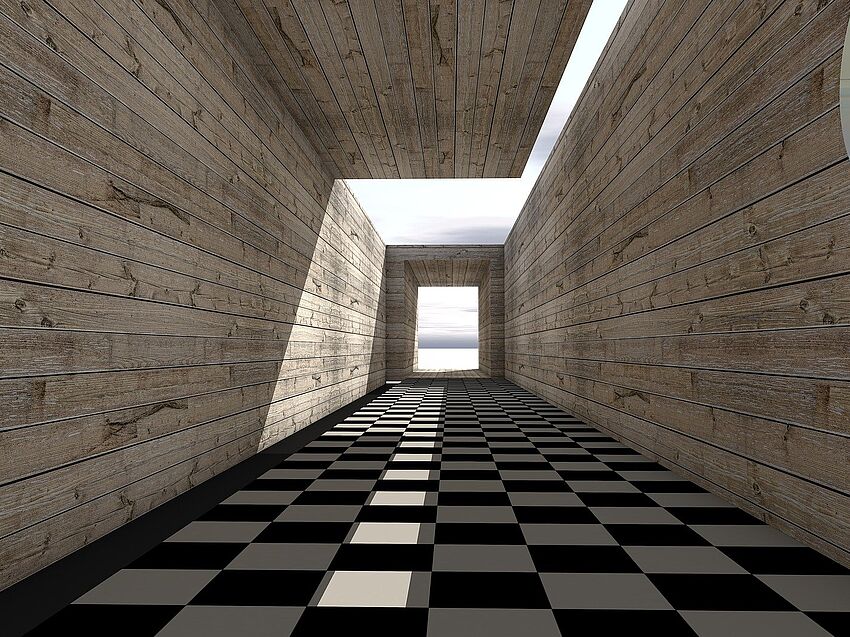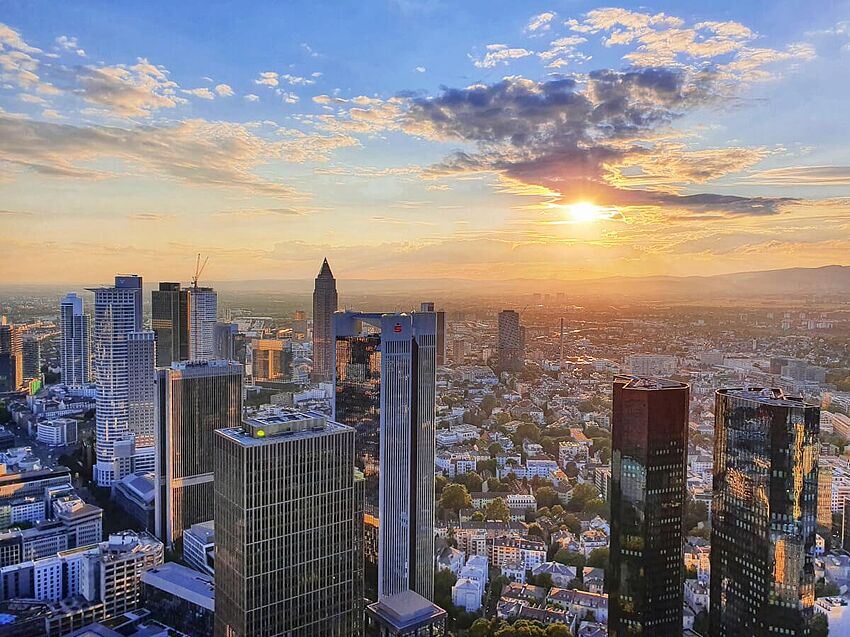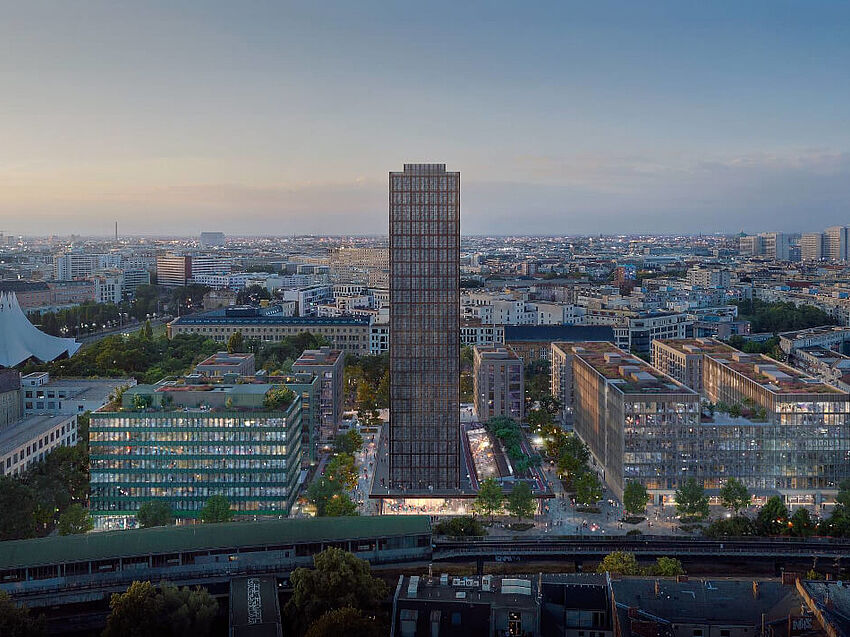Carbon concrete: building material of the future for sustainable construction
If Zaha Hadid taught us anything, then it is probably astonishment. Time and time again, the unprecedented architect knew how to delight with ever-new forms that the world had never seen before. The name Zaha Hadid Architects thus stood for an architecture with a "wow effect" like no other. In Beijing, the architectural firm is now following this tradition with a new grandiose structure following the death of its founder.
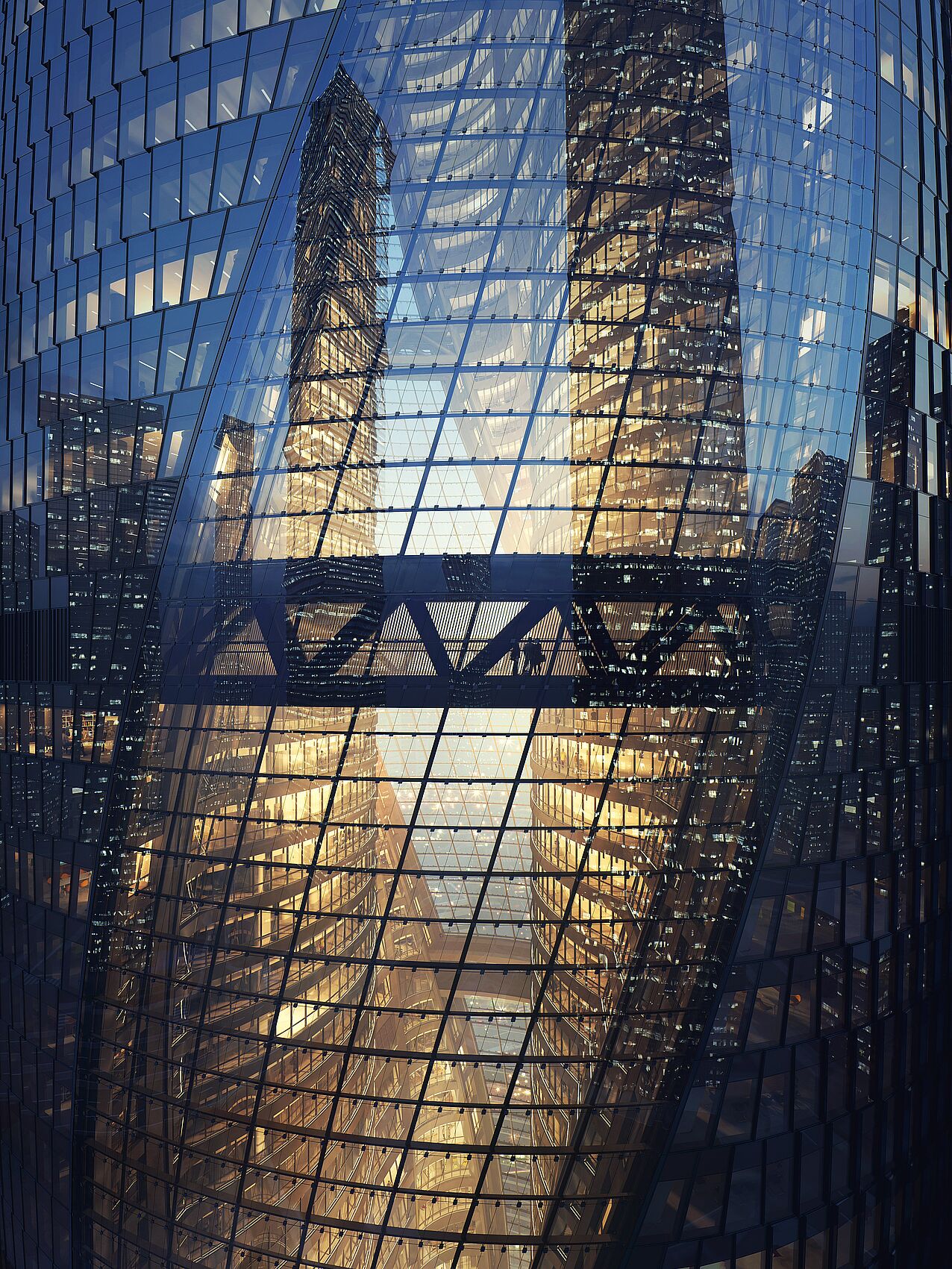
In February of 2017, Leeza Soho already measured 19 stories. Another 27 stories are to be added by the end of 2018. Then the iconic tower in the middle of Beijing's Lize Financial Business District will reach its full height of 207 meters and be one of the ten tallest buildings in the Chinese capital. However, it's not that impressive when you consider the long list of similarly tall or taller structures that already exist in Beijing or that are still being created. No, when completed Leeza Soho will provide general astonishment not because of its height, but due to its unique architecture.
The Tallest Atrium in the World
The building with mixed use owes its special architecture to public transport. A new subway station where two lines intersect is located directly below the tower. In order to avoid the subway tunnels, Leeza Soho was simply divided into two. However, this was not to be a final separation. Unlike other known twin towers, these are circularly enclosed by a designed curtain facade. The impressive side effect of this action is the tallest atrium in the world at 190 meters. In addition to the curtain facade, bridges connect both towers with each other every ten stories.
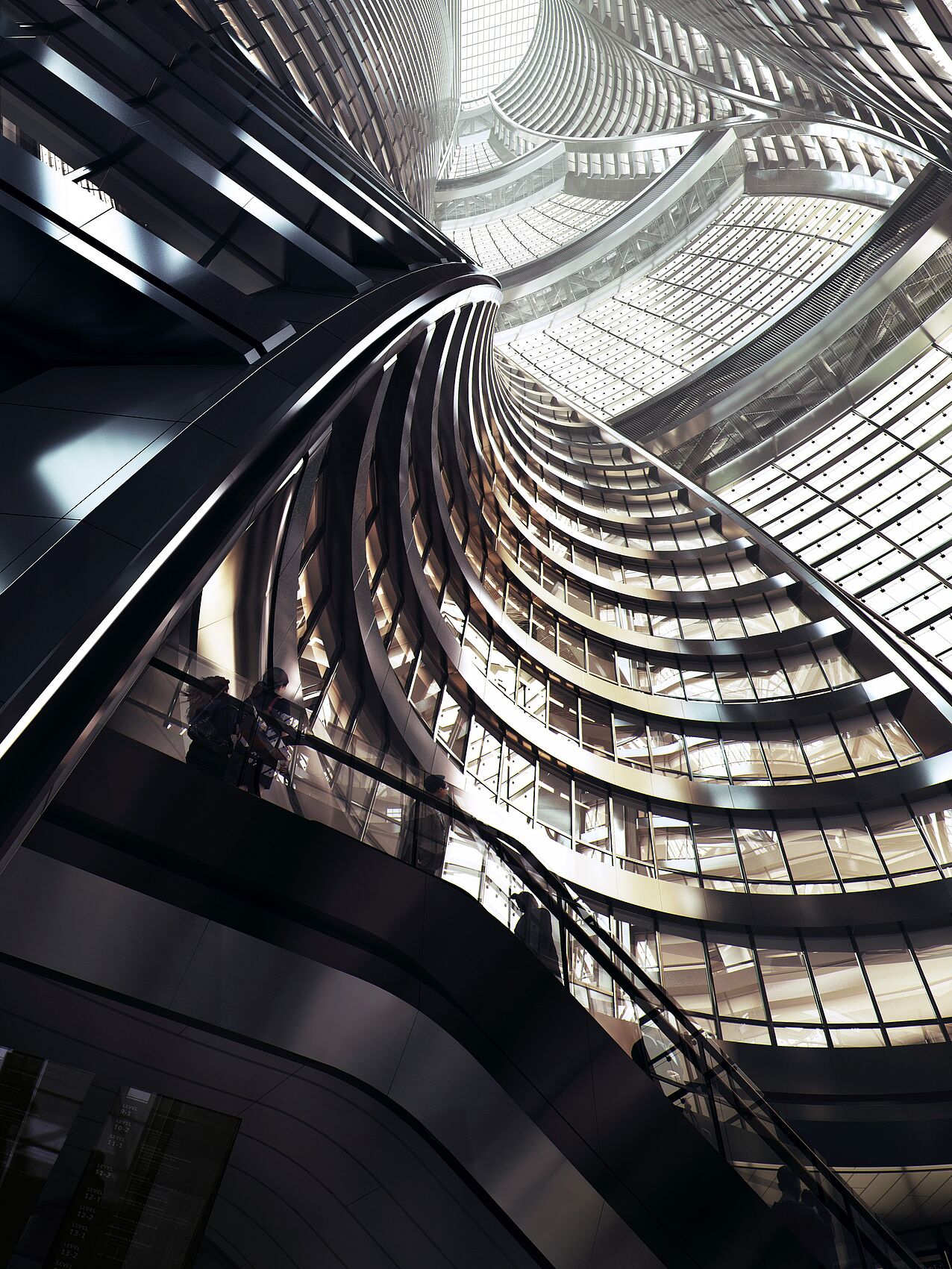
Only Not Without Curves
Zaha Hadid Architects also remained loyal in terms of curves with Leeza Soho. As the building rises, the separating diagonal defined by the subway station gradually shifts by 45 degrees so that the upper stories of the atrium eventually align along the east-west axis of Lize Road. On top of this, all of the floors are flooded with natural light and great views of the city. Since Leeza Soho is also an access point to the subway station, the grandiose spectacle of this spiral "super atrium" is also accessible to everyone. A public square circulates around the tower outdoors and together with the tower marks the new center of the district.
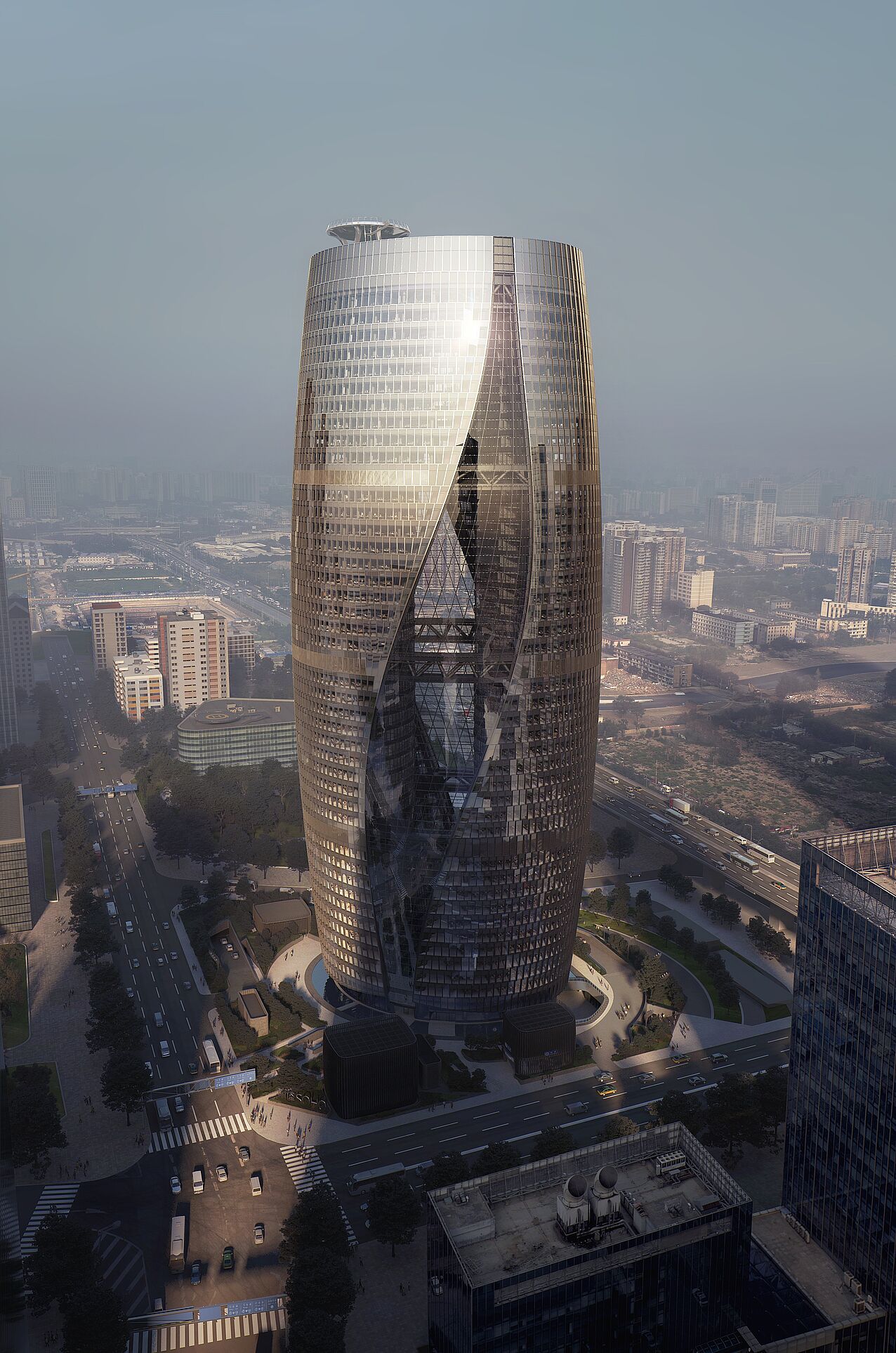
BIM-Supported Building Technology
Zaha Hadid Architects and the client SOHO China already implemented BIM-supported technologies in earlier projects in order to significantly reduce energy consumption and emissions. In Leeza Soho, a highly sophisticated 3D-BIM energy management system is now to be used, which monitors the environmental controlling and energy efficiency in real-time while controlling heat recovery, high-efficiency pumps and fans, chillers and boilers, lighting and heating controls as well as water collection, gray water flushing and irrigation. Zaha Hadid Architects are using these measures to strive for a LEED Gold Certification for the tower.
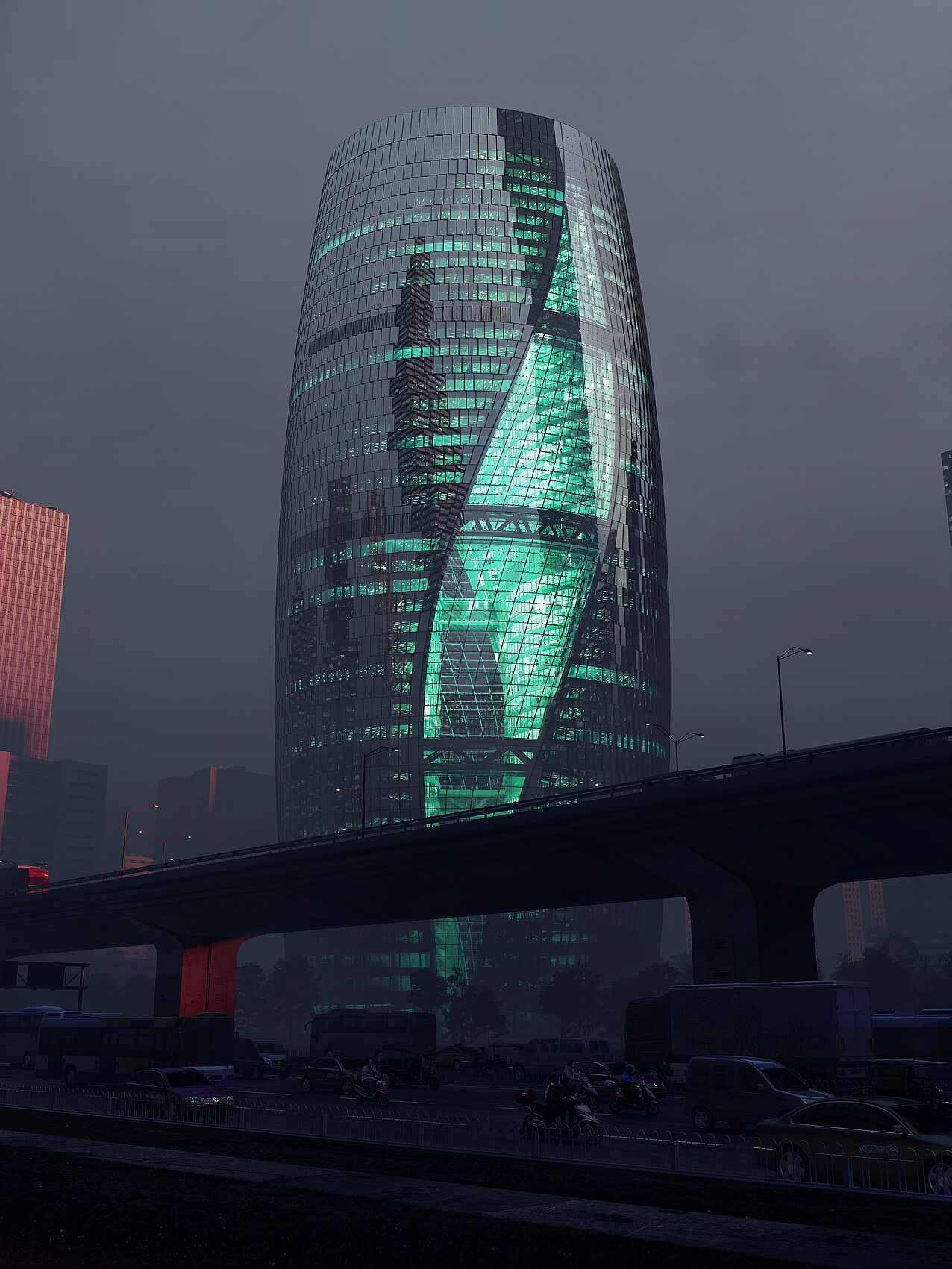
Cooperation in a Big Way
Leeza Soho is already the fourth project by Zaha Hadid Architects in cooperation with SOHO China. Or better it is one "major project," because believe it or not all four together result in 1.4 million square meters of office and commercial space.
The tower is actually a spiritual legacy of Zaha Hadid. The master herself was responsible for the spectacular draft.
