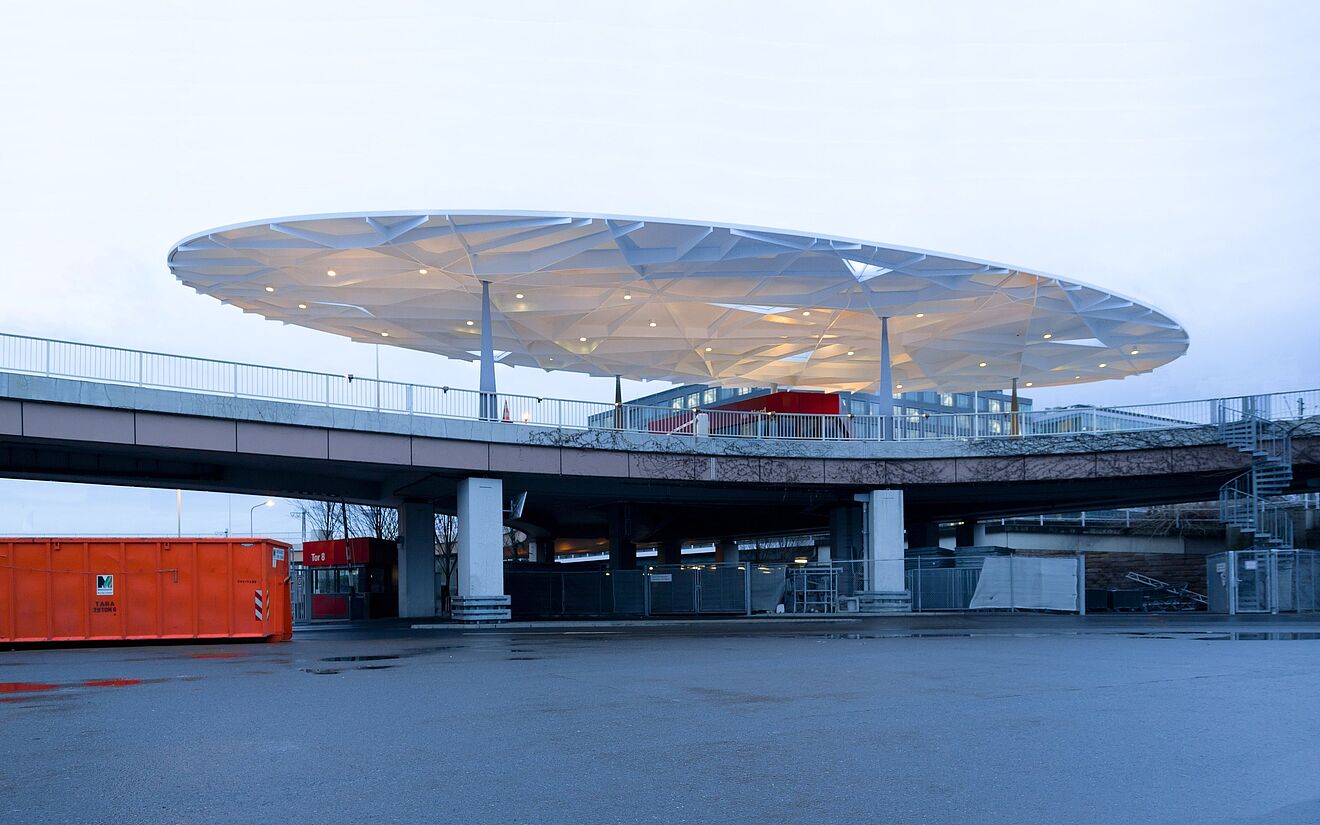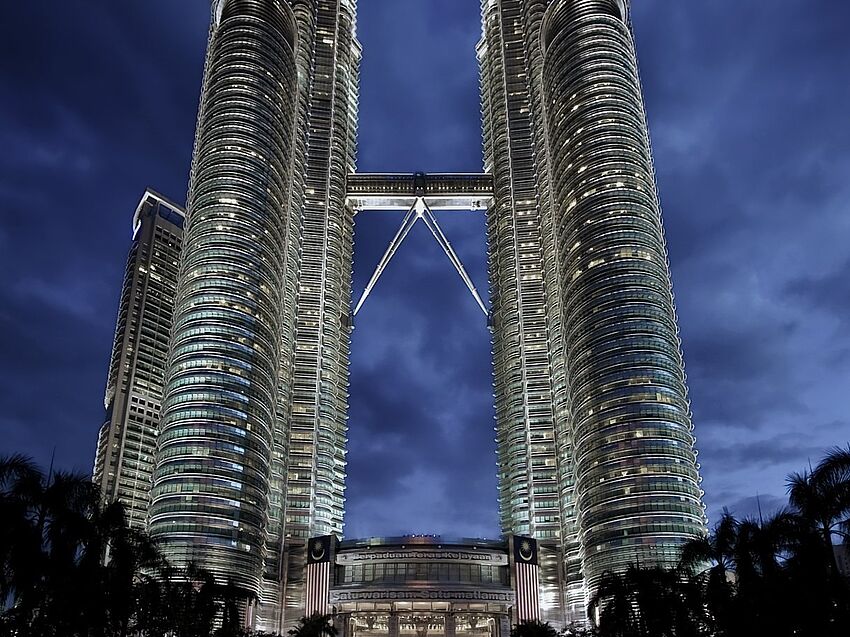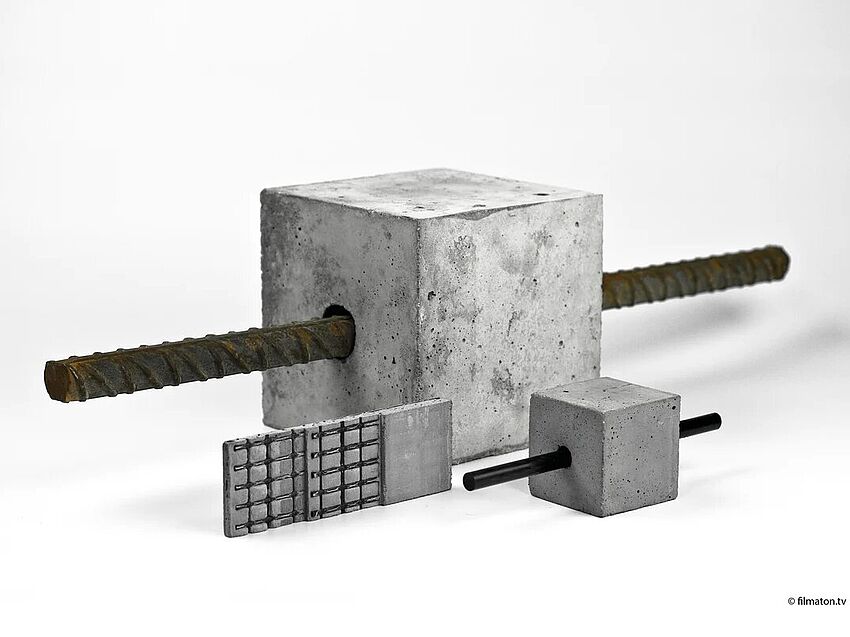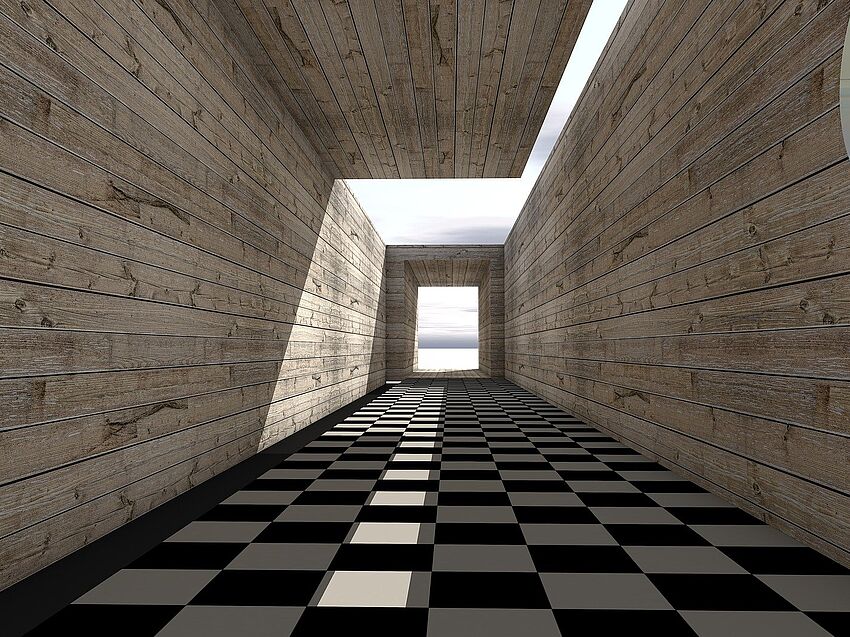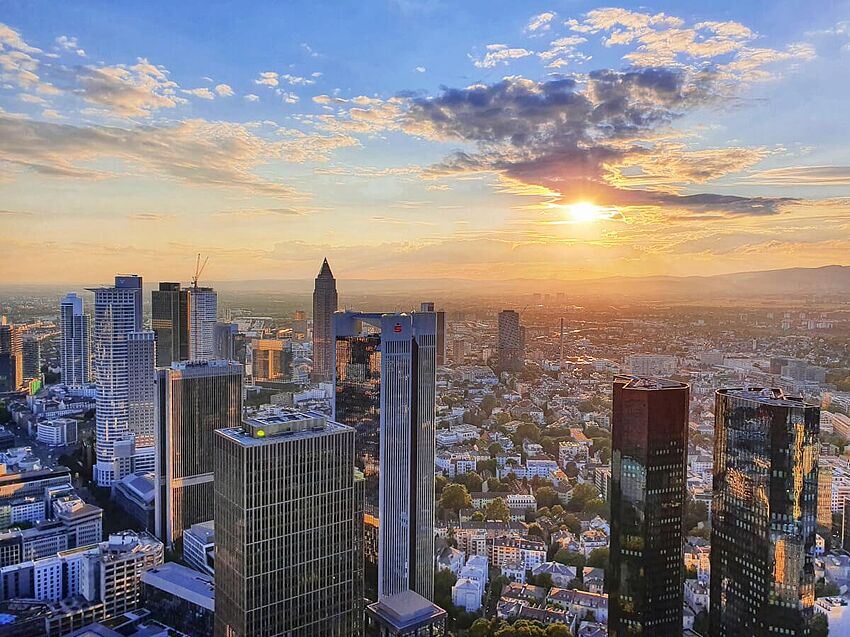The 20 most expensive buildings in the world: from super mosques to luxury casinos
Architecture does not exist for itself. It establishes a connection with its environment, orients itself to the local conditions, creates an identity. These thoughts also guided the Berlin architect Ingo Schrader. He designed the "Tor Nord" [North Gate] in 2013 for the main gate of Messe Frankfurt [trade fair organizer]. It is an oval roof with an impressive supporting structure as well as several guard buildings. In this article, you will learn how Ingo Schrader met the challenges of the project and what's special about this trade fair architecture.

Challenges: Functional, Aesthetic and Identifying
Major events such as the International Motor Show (IAA) and the Frankfurt Book Fair take place on the Frankfurt trade fair grounds. Many of the approximately 1.6 million annual visitors (2016) pass through the "Tor Nord". It is located between traffic routes and high-rises in an exposed position. In the tender for the redesign of this gate in 2008, the client, Messe Frankfurt GmbH, requested the following characteristics for the futuristic building elements:
functionality,sustainability,visual and physical lightness.In addition, the project was to be planned in an integrated manner. Another challenge: The new design had to be built on an existing road bridge – almost seven meters above the trade fair grounds. In addition, the new structures was to create identity, an "architectural business card" of Messe Frankfurt.
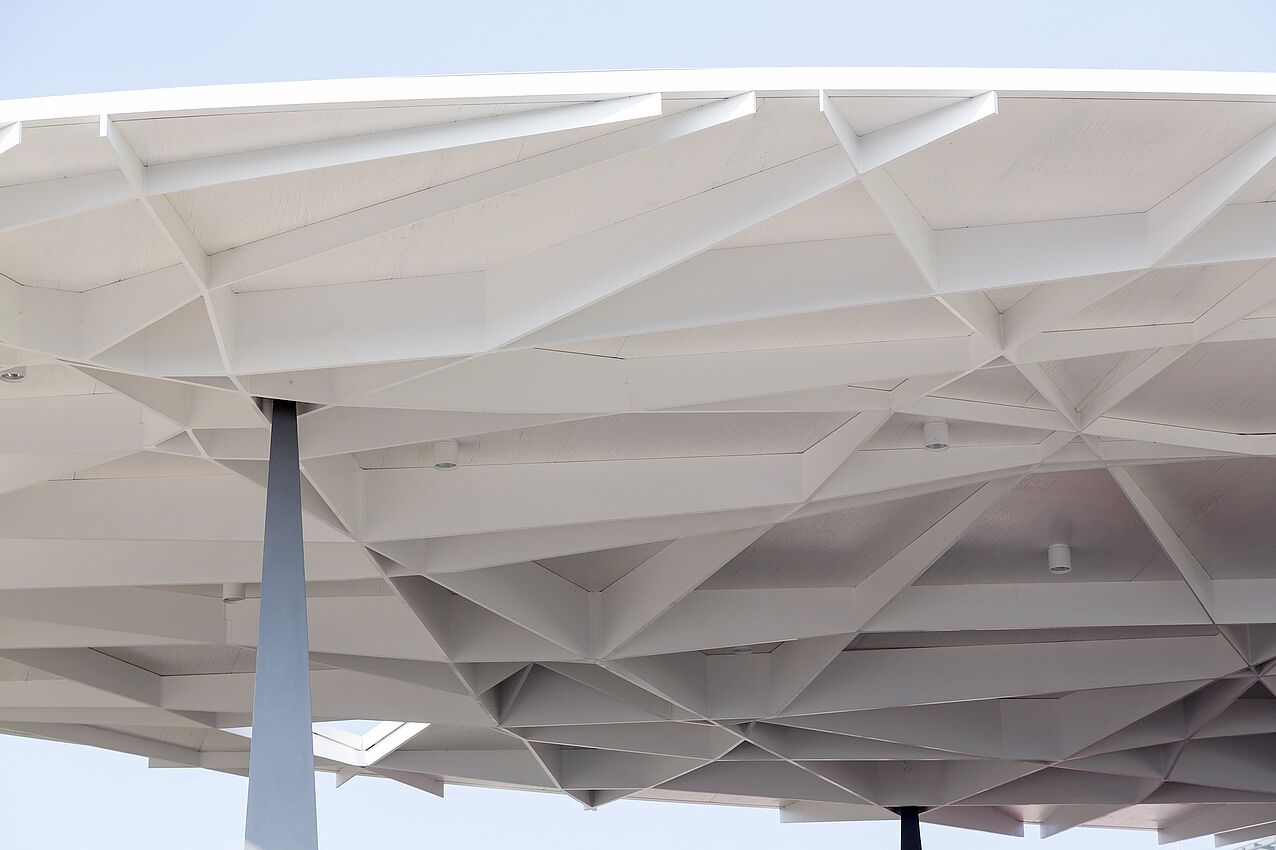
Structural Aesthetic of the Oval Roof
The new roof above "Tor Nord" shows what impressive structures can be crated when architects and engineers work together closely. Ingo Schrader got the engineering firm Bollinger + Grohmann on board for this project from the start. Together, they developed an irregular supporting structure with countless pre-cut parts. It protects the underlying guard building and the access control area.
The oval roof at a weight of 110 tons is 42 meters long and 18 meters wide. The covering consists of veneer layer wood panels, which are coated with polyurethane. Four steel pillars each with a triangular base support the supporting structure. The sophisticated roof structure made of flat steel plates is reminiscent of natural grown structures. The sheet thickness of the individual elements varies between 20 and 40 mm, while their height varies between 150 and 600 mm. The plates intersect, but are not arranged in a hierarchical order. In this way, they depict the distribution of forces in an irregular support position, which was necessary due to the limited possibilities for an optimal load transfer on the building plot and which was the starting point for the design and computing process.
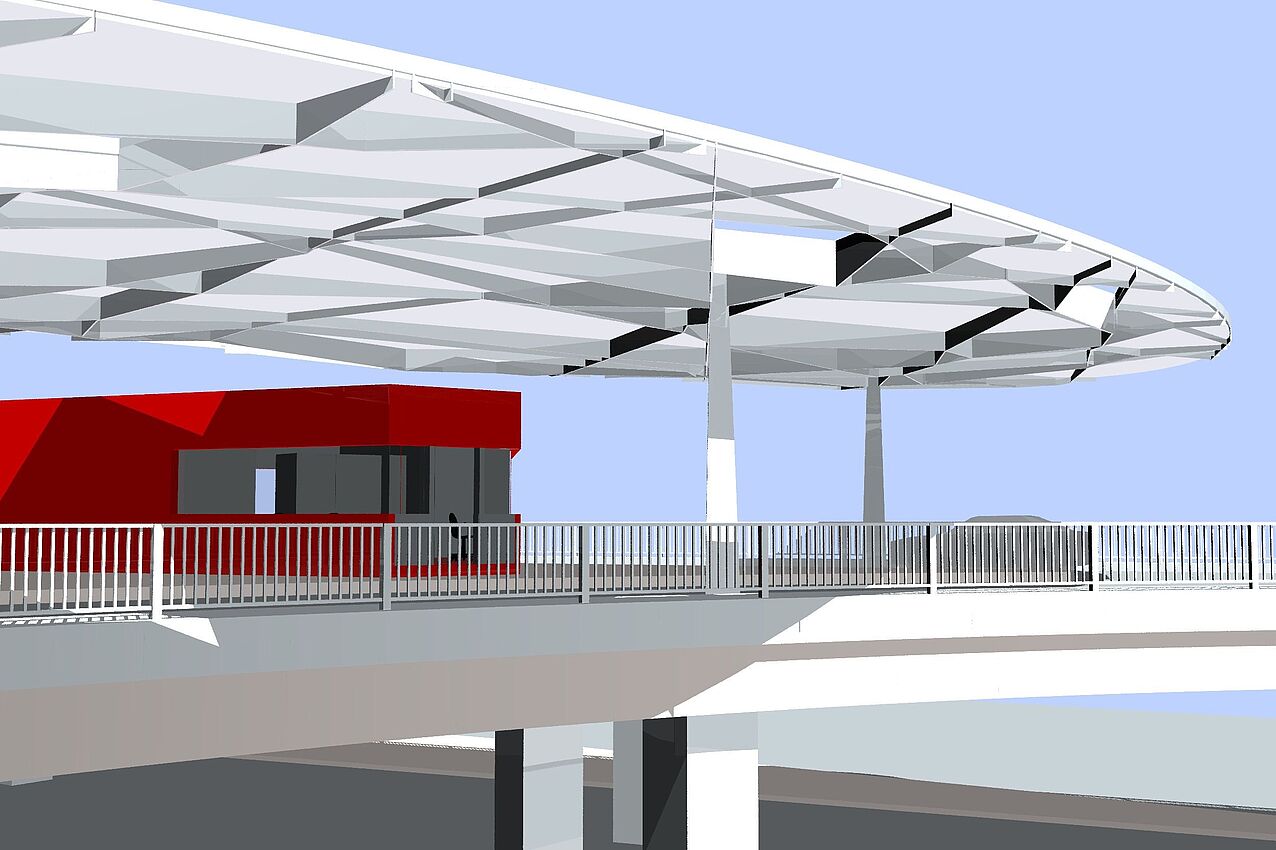
A "Family" of Guard Buildings
Ingo Schrader built several guard buildings below the roof and at other locations on the trade fair grounds. Since they serve as strategically important intersections, they should be visible from far away and identifiable as a "family." This is why the architect chose a triangular outline as with the pillars, similar window formats as well as identical parapet andattic heights. The buildings each are made of a steel skeleton with a suspended aluminum facade. In addition, all of the buildings radiate in the color red of Messe Frankfurt.
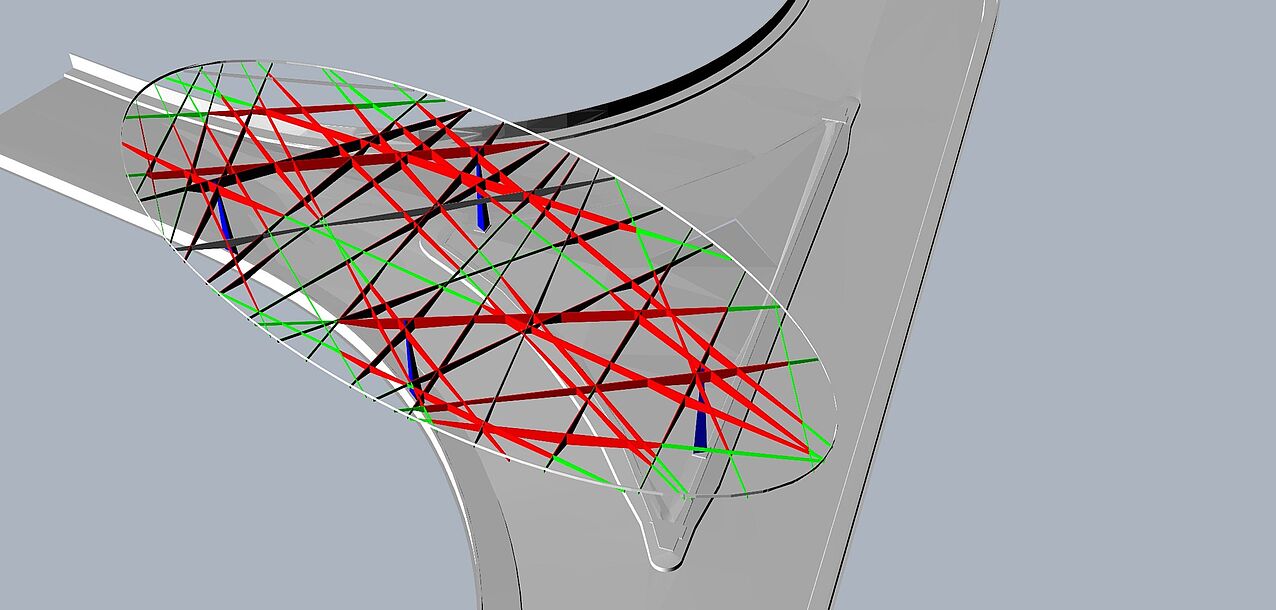
Computer-Based 3D Planning
In the design process, the architects and engineers of this project used the architecture software ALLPLAN Architecture. This made it possible for Ingo Schrader and his team to plan the roof as a whole in 3D. Due to the irregular supporting structure, an assessment and review of the sections would have been impossible in 2D. In addition, thanks to the architecture program, thought son technical manufacturing working conditions could also be taken into consideration in construction planning. Employees thus eliminated certain designs since they, for example, would have led to unfavorable working angles for welders.
Minimalistic and Aesthetic Language of Forms
The red color of the guard building, its uniform construction method and not least the oval roof strengthen the identify of Messe Frankfurt due to their architecture. Ingo Schrader's clear, language of forms reduced to the essentials testifies to a low consumption of materials and at the same time has a very aesthetic effect. In our case study "Architecture and Identity," learn more about this example of extraordinary trade fair architecture and the possibilities of ALLPLAN Architecture.
