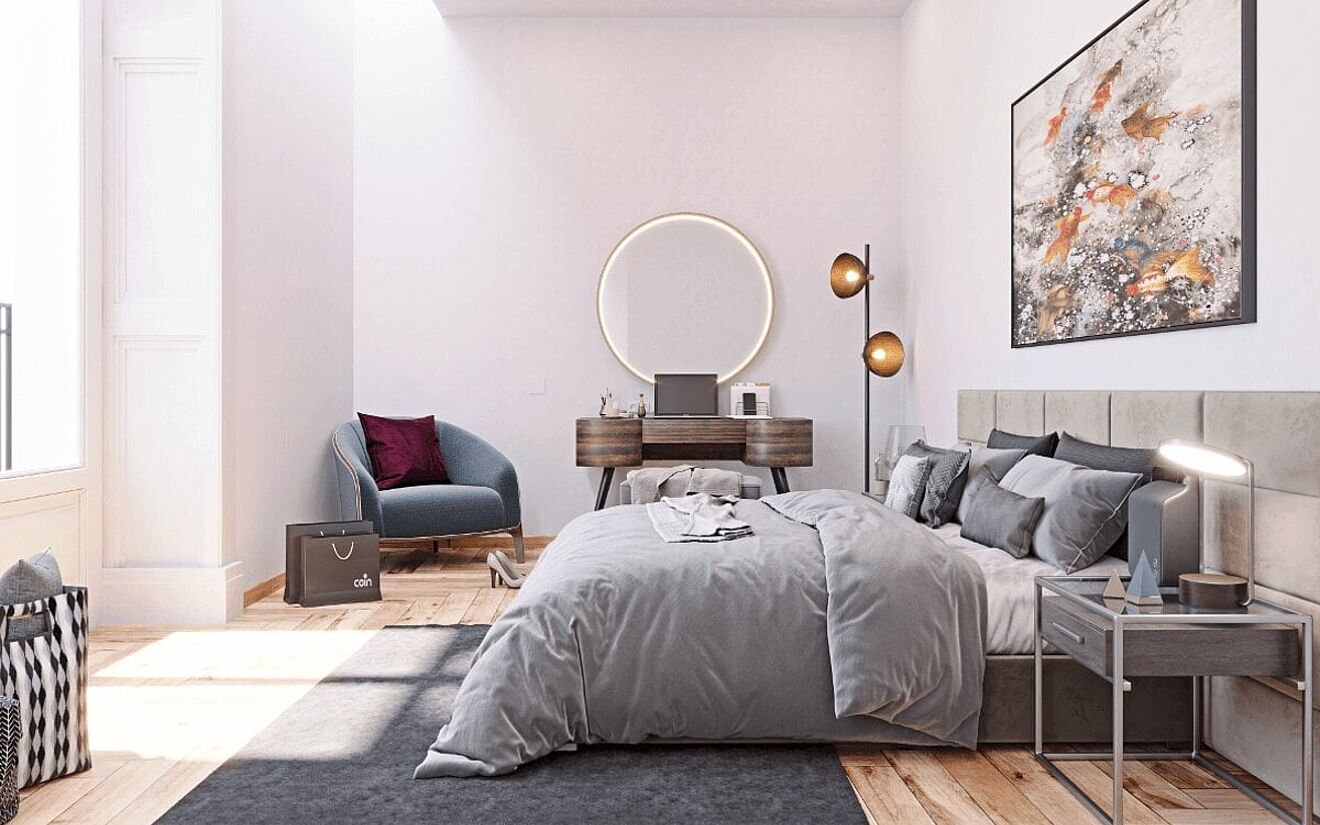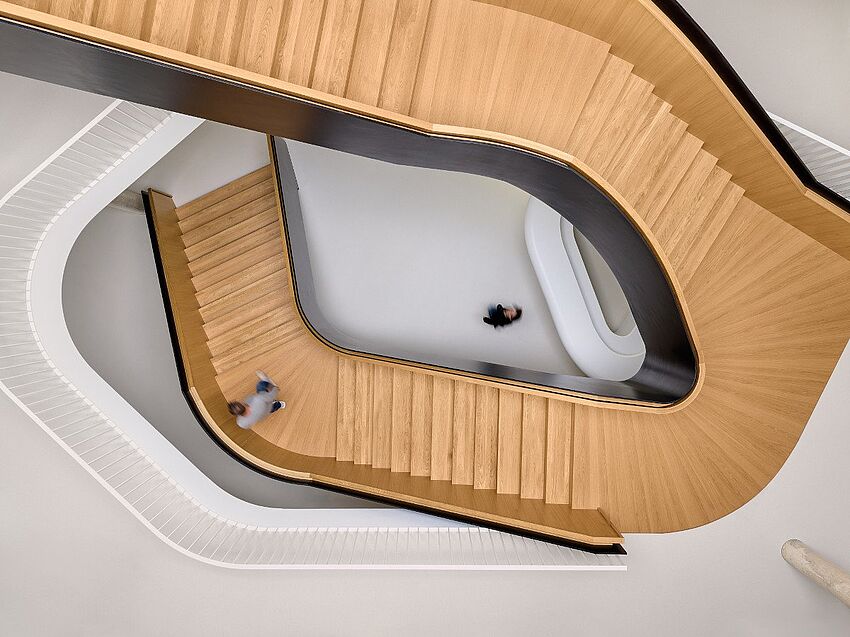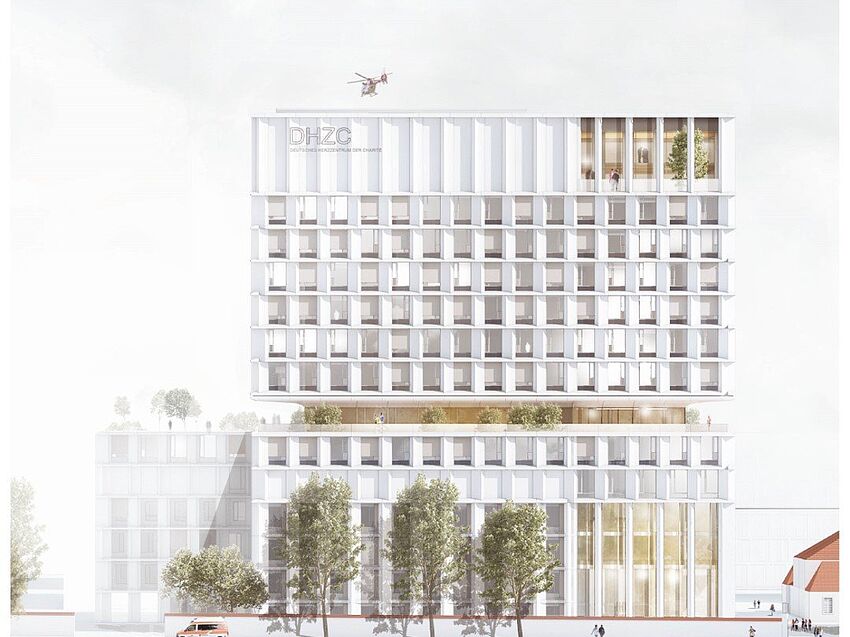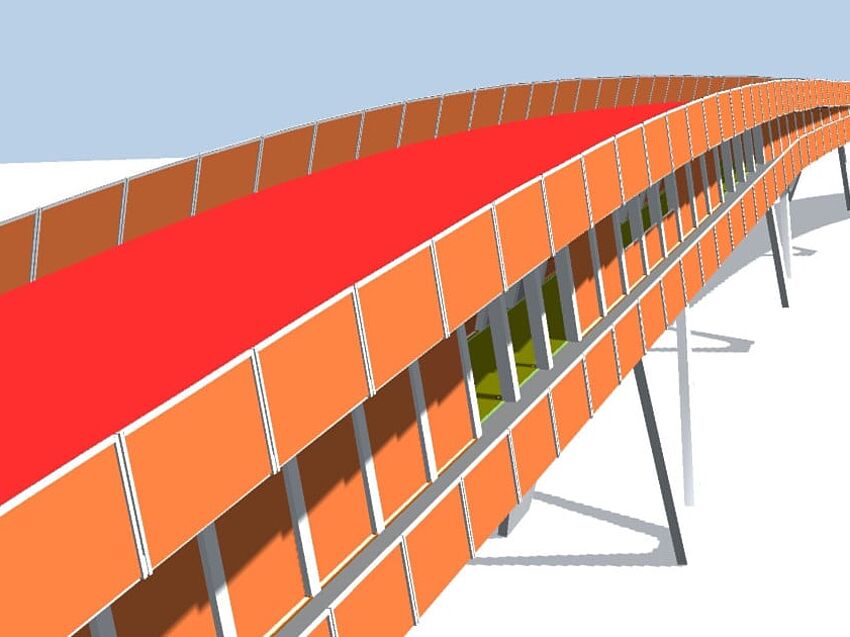A Guest Post by Enzo Pasqua, Freelance Archviz and 3D Expert
Architectural renderings can bring a project to life like no other tool available to us. The ability to see a lifelike image can really help an owner experience the end result of their project – hence the popularity of architectural rendering services. While there are a range of 3D architectural rendering software tools to choose from, I have found that the best combination for stunning, photo-realistic images has come from blending the modeling tools of ALLPLAN with the powerful visualizations of Cinema 4D. The ability to create an efficient workflow, the accuracy of the modeling, and the quality of the created images is, in my opinion, the best of all worlds for both my clients and myself. These are my top tips for using these tools together for spectacular results.
Model Efficiently
One of the main reasons I use this combination of software is the fast and precise modeling that ALLPLAN enables. Often, when I am sent a project to create visualizations, I receive 2D CAD files that need to be modeled in 3D before the architectural rendering can take place. This is double work that needs to be completed as fast as possible. With ALLPLAN, it is quick and easy to create an accurate 3D model from drawings that can then be exported to Cinema 4D.
It is also important to recognize that these two programs have different strengths that complement each other – and combining the best features of both gives the best outcome. For example, I recommend doing bevels and stereometric modeling in ALLPLAN, because the accuracy and snapping characteristics of the software allow a faster and more convenient workflow for architectural applications. However, Cinema 4D is good for setting up aspects such as lighting, ambience, or realistic material textures.
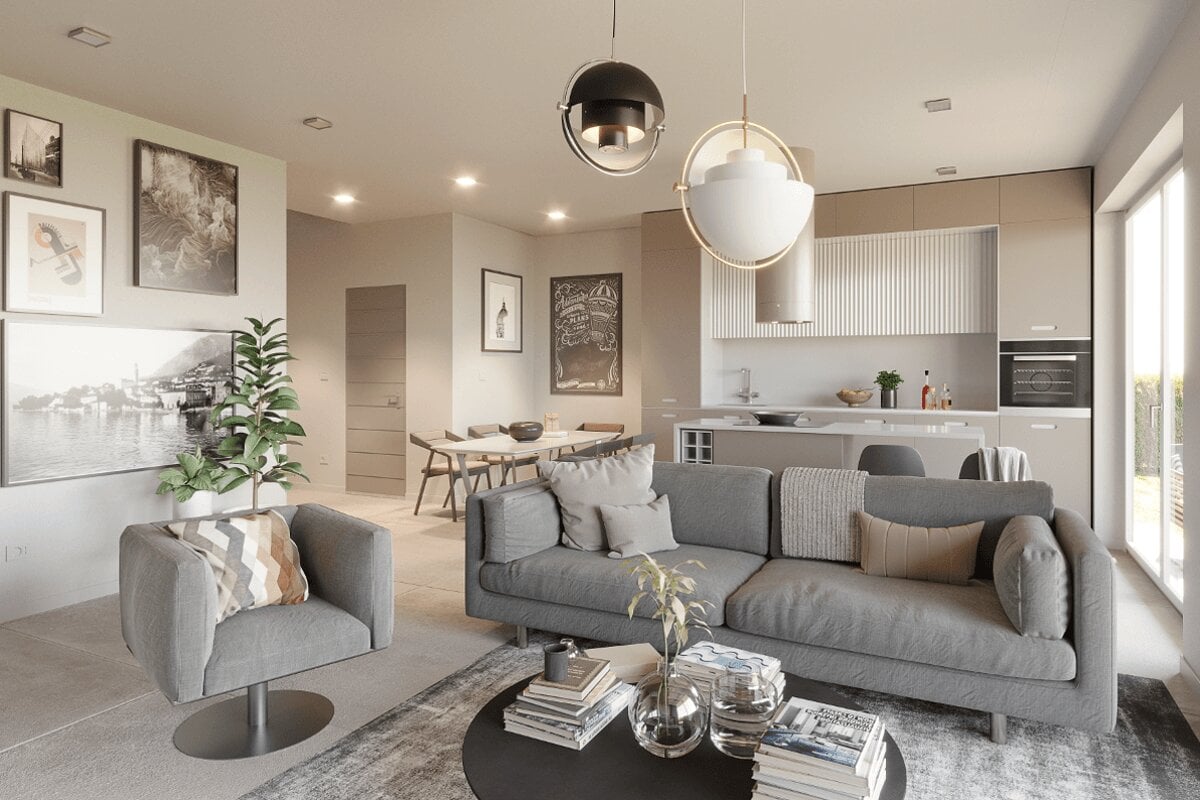
Organization is Key
The most important point is to ensure that the model file is set up in an orderly and consistent way. Depending on how the model will be used, it is necessary to consider how to define the building structure and all the drawing files at each level. Using a layered structure from the beginning is a smart move, as this will allow all the elements to be filtered to just those that are required. With Building Information Modeling (BIM) in particular, you can find yourself with many entities on the same drawing layers that are then difficult to export.
For example, a rendering of an exterior image may not require the interior elements, so being able to filter out these elements can make the file size smaller and the rendering much quicker. The subdivision and hierarchization of the file helps both from an organizational point of view when exporting the model to Cinema 4D and when there are any updates or changes to the model. The good thing about using these two tools together is that the hierarchy of ALLPLAN is exported in its entirety to Cinema 4D, making it much easier to manage the model. Also, if there are any changes, just the modified elements can be updated.
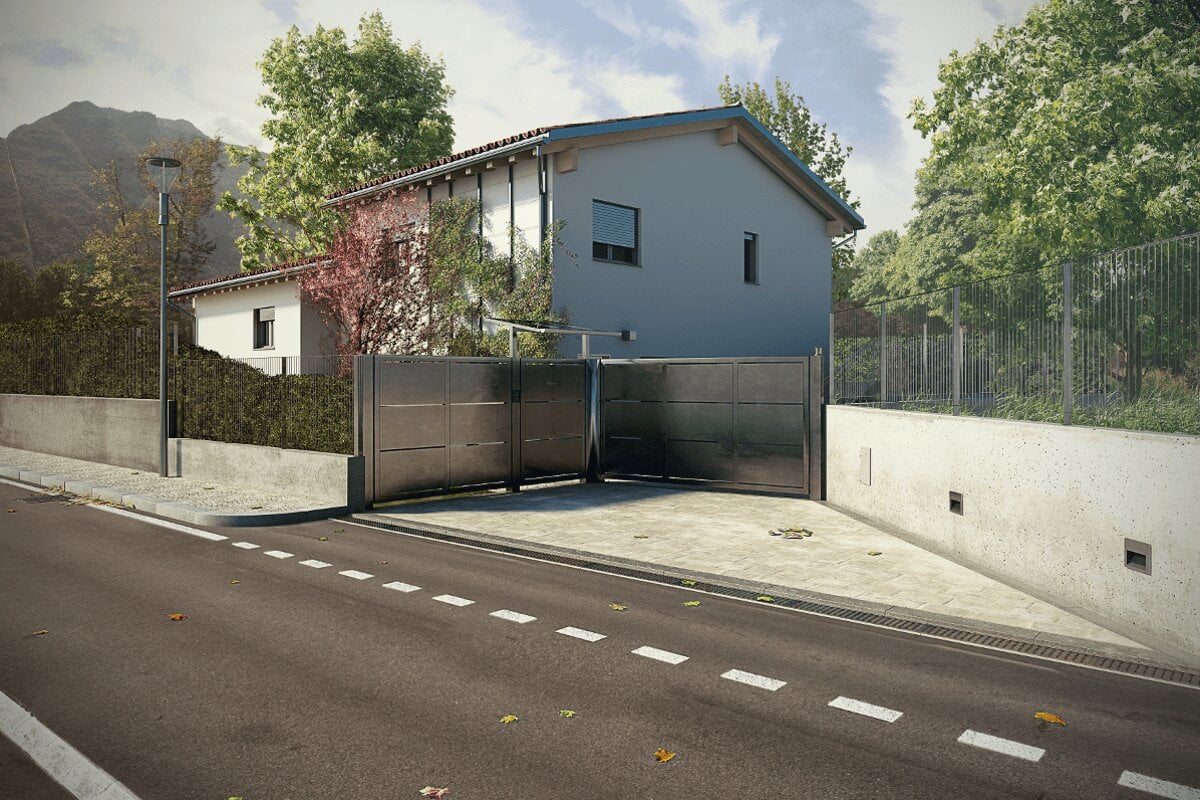
Keep It Clean
Too many details can weigh down a model and make the rendering time-consuming, so keeping the model clean from extraneous objects is worth doing. However, it can also be useful to have some placeholder objects in ALLPLAN so that the placement of detailed models in Cinema 4D can be done easily and to the correct scale. This is particularly helpful for items such as interior or exterior furniture, for example.
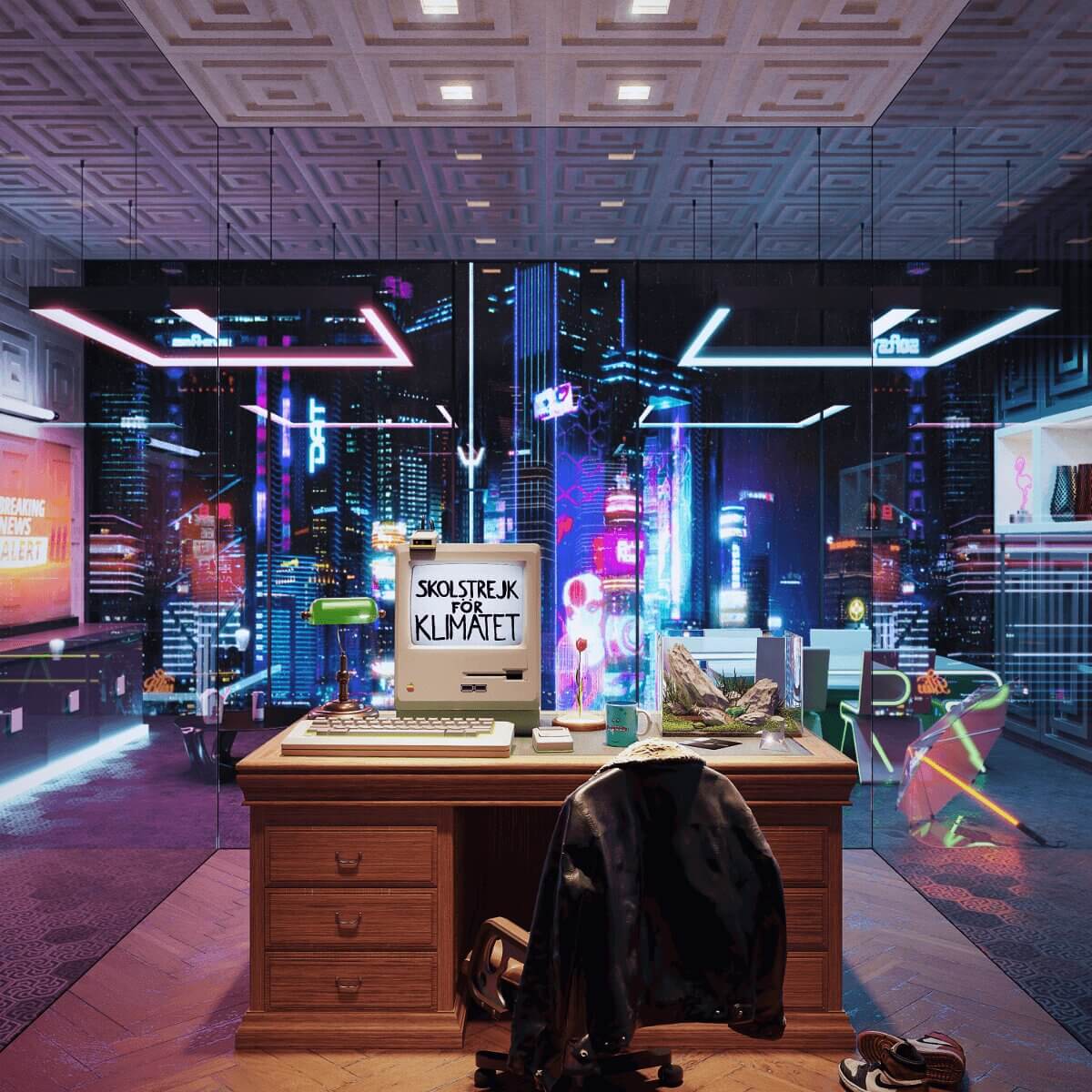
Leverage Simple Tools for Quick Results
To make your workflow as efficient as possible, you can use some of the features of both programs to reduce the steps required. For example, in ALLPLAN, it is easy to map colors and textures to different elements. However, where the model is going to be used for visualization purposes, it makes sense to simplify matters by using colors as opposed to textures. The reason for this is that when working in Cinema 4D, it is then easy to select all elements with the same material color, saving time.
Another time-saving tip is to set the camera within ALLPLAN to the desired view of the model. When the model is then exported to Cinema 4D, the same view is kept, so there is no further manipulation required to get the model into the desired position.
Finally, the use of macros within ALLPLAN can significantly improve the management of the model since they are treated as instances by Cinema 4D, therefore providing considerable savings in rendering time and file size.
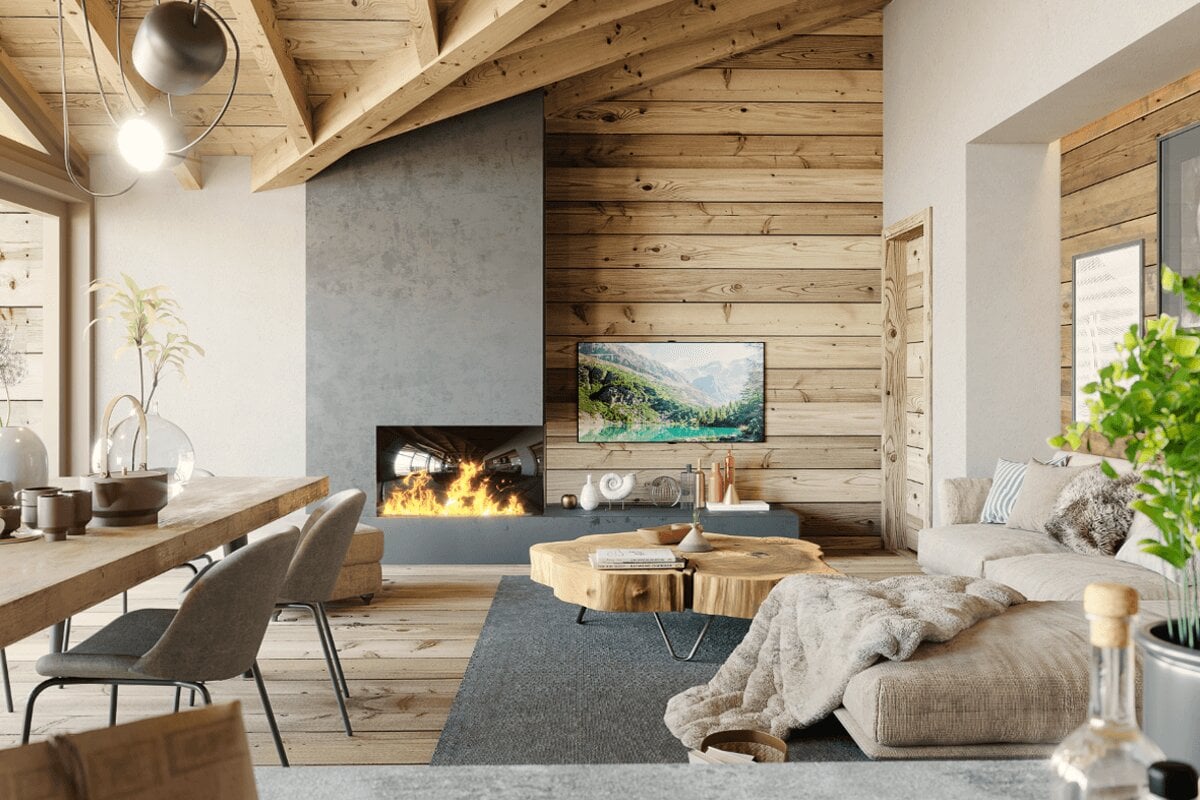
Conclusion
When creating architectural visualizations, there is always a balancing act between creating an accurate model with sufficient detail and achieving the end result as efficiently as possible. There are many different software tools available to achieve this balance, but in my experience, the smooth interplay between ALLPLAN and Cinema 4D has provided the best workflow for my needs – and the results speak for themselves.
More information: https://www.enzopasqua.com/
