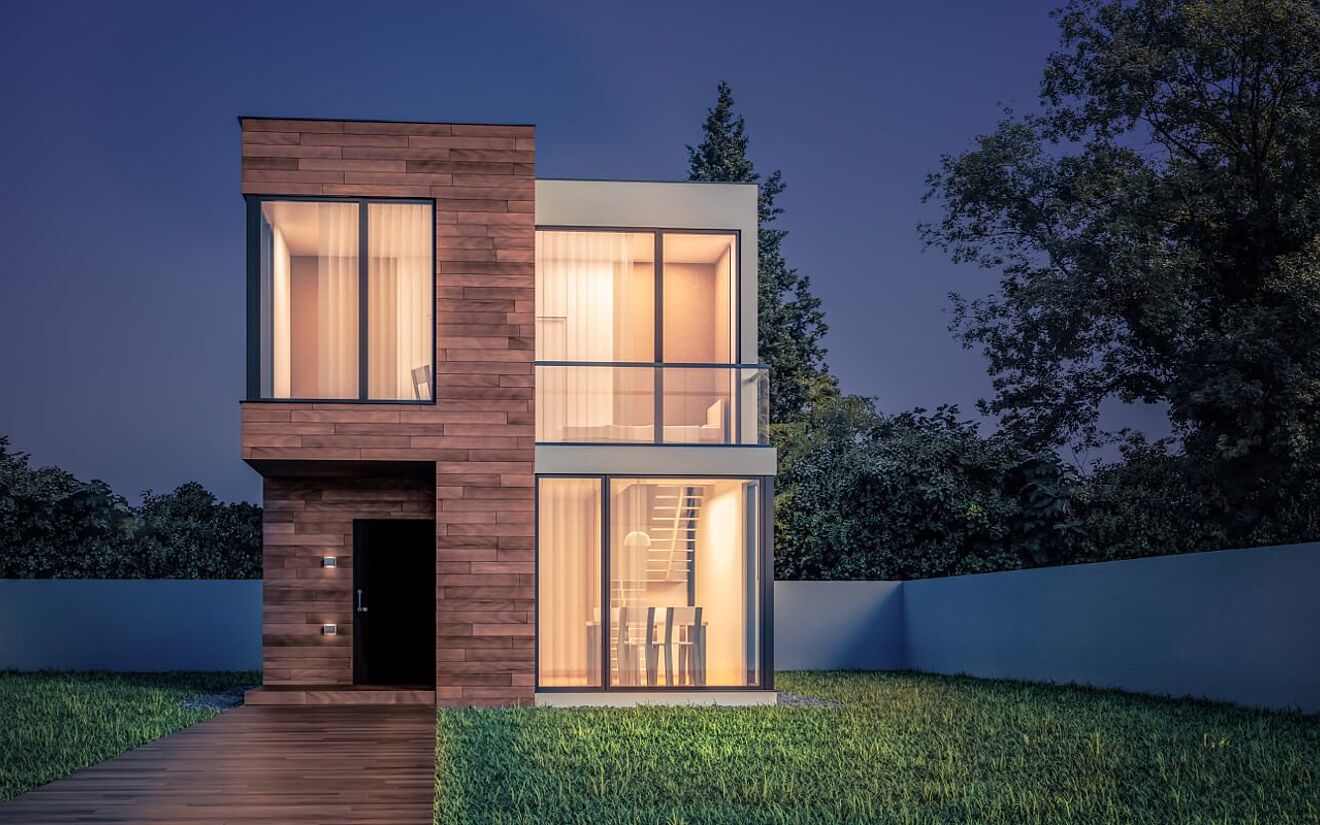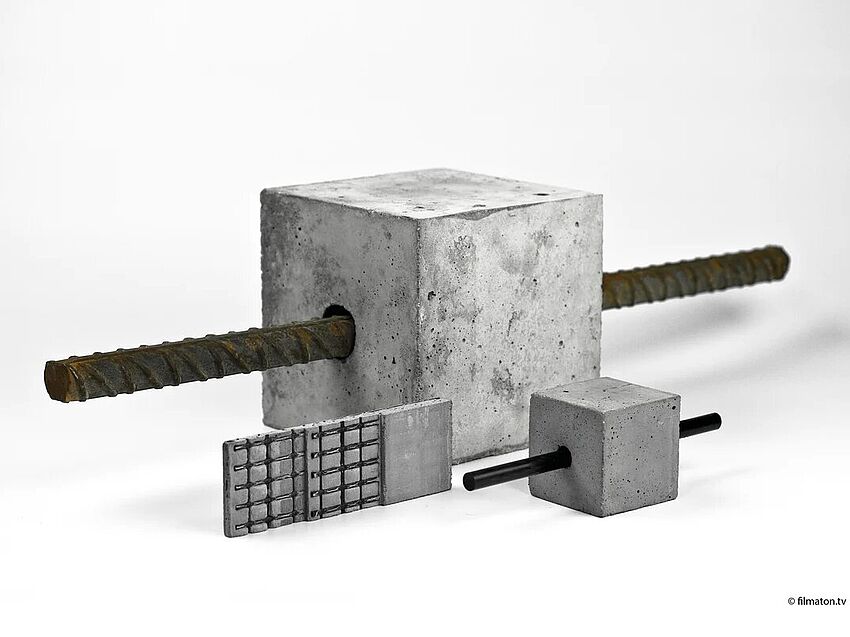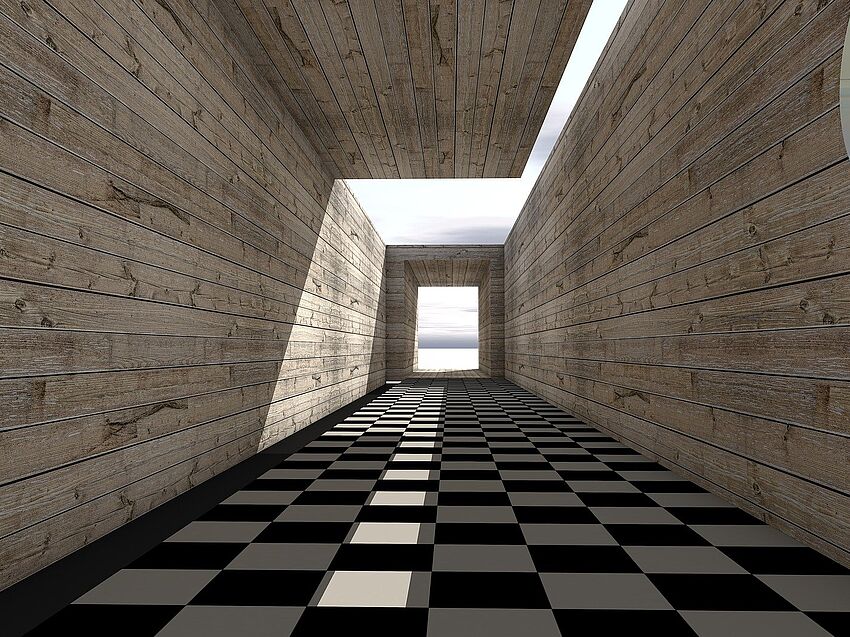The 20 most expensive buildings in the world: from super mosques to luxury casinos
As the global population expands and space becomes limited, tiny houses may well be the future of architecture. If you haven’t heard of the tiny house movement, it’s a way of living simply in a smaller home – typically less than 400ft² (or 37m².) Around the world, people are embracing living with fewer possessions and enjoying the economic and environmental benefits that tiny houses provide. But as is often the case with smaller projects, “small” doesn’t always equal “easier and quicker to design,” especially in 3D. Or does it? With ALLPLAN 2020, it can be – see how easy it is to model a tiny house design in just 10 steps with the right tools.
1. Set Up Layers
The first step is to set up the layers and the floor heights. While tiny houses are typically limited in height, they often have a second floor to make the most of the space.
2. Create The Floors And External Walls
A simple floor is easily created by specifying the four corners of the house. Next, add four walls. In ALLPLAN, this can be done quickly using items from wizards , which contain ALLPLAN’s comprehensive collection of standard building component templates. By using these templates, the walls will already contain internal and external finishes while also being the right thickness.
3. Add Internal Walls And Doors
Internal walls are easily added using the wizards from the previous step . The thickness can be adjusted in the properties if needed and the component will automatically update. Similarly, internal doors can be placed within the walls at the right height, simply by creating an opening in the wall and inserting the door using the wizards . The direction of the door opening is set with just one click.
4. Add External Doors And Windows
The front door and windows are added just like an internal door, by making an opening in the external wall and inserting the desired item. The component will adjust automatically to the size of the opening when it is inserted into the wall, saving time. Using the properties box, the door or window style can be varied to include French doors, a single door with an adjacent glazed panel, or even several window panes – it’s as simple as choosing a layout and adjusting the desired properties. Even handles and locks can be added to doors or the color adjusted using the properties box.
5. Add Room Stamps
Room stamps are easily added as ALLPLAN can automatically detect the size of the room with one click. It identifies the adjacent walls and calculates the room area. After assigning the right label, the room name and floor area will be added and will also automatically update as the room changes.
6. Add Fixtures, Fittings And Furniture
The library makes adding standard fixtures and fittings such as showers, sinks, toilets, and cupboards quick and simple, while giving complete control over properties such as dimensions and colors. Even furniture can be added easily so the completed space can be visualized.
7. Add Stairs
Many tiny houses use the loft or attic space to house the bedroom in order to maximize the living area. Stairs are quickly added by specifying the height between the two floors and the type and thickness of the stairs. ALLPLAN 2020 then automatically creates a 3D version of the staircase within the model. Guardrails and balustrades are easily added by choosing a style and selecting the location.
8. Add The Second Floor
The upper floor slab, external walls, and windows can be added in a similar manner to the ground floor.
9. Add the Roof
Putting a roof on the structure is as simple as choosing a roof style and selecting which walls to apply it to. The external walls and any windows are automatically trimmed to fit the roof profile. The roof can be set to be any material using the properties and adding roof lights is as simple as choosing the type of window and location. As with the windows located on external walls, an opening is made in the roof and the roof lights automatically adjust to fit the opening.
10. Add External Features And Landscaping
Features such as porches and landscaping such as grass, patios, or even trees can be easily modeled using the 3D modeling tools and the library components. Simply apply the grass surface to the area, choose some trees from the library to create a realistic site, or use simple shapes and extrusion tools to create patios or porches.
Unleash Your Creativity With ALLPLAN 2020
It really is that easy to design a tiny house using the powerful features in ALLPLAN 2020. If that sounds too good to be true, watch our video which shows the entire modeling process from start to finish. With the intuitive modeling tools and comprehensive templates included in the wizards, ALLPLAN 2020 gives you the tools to create any structure you can imagine. To get started, try a 30-day free trial and see how quick and simple modeling in 3D can be.




