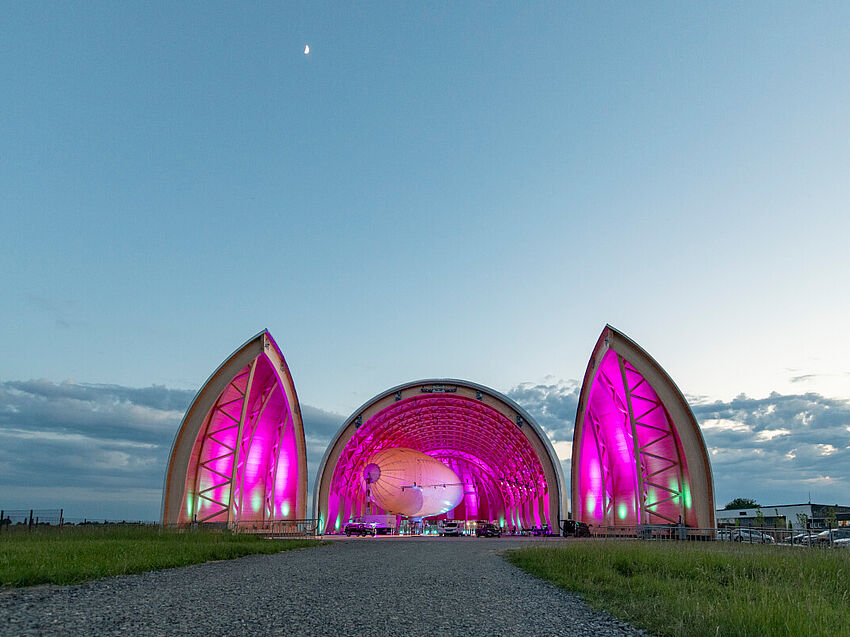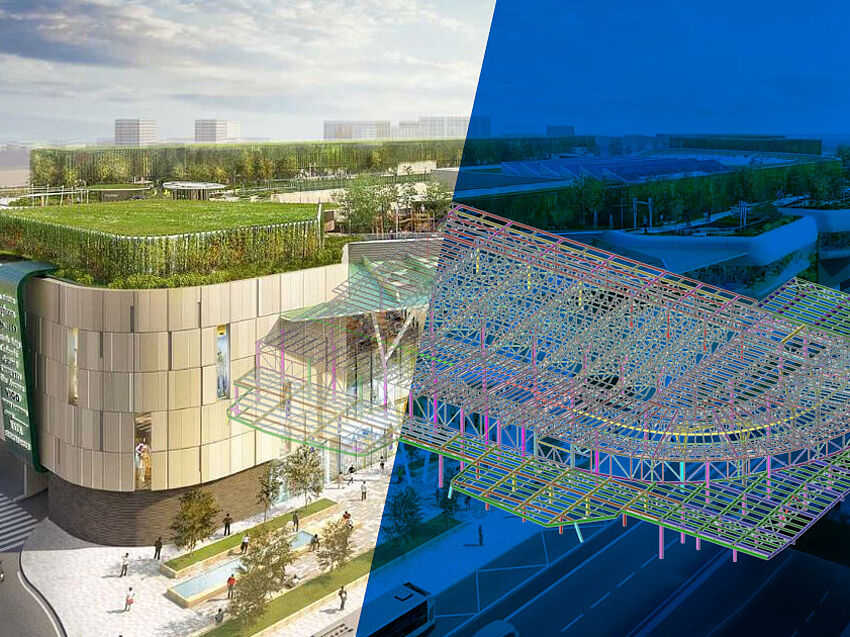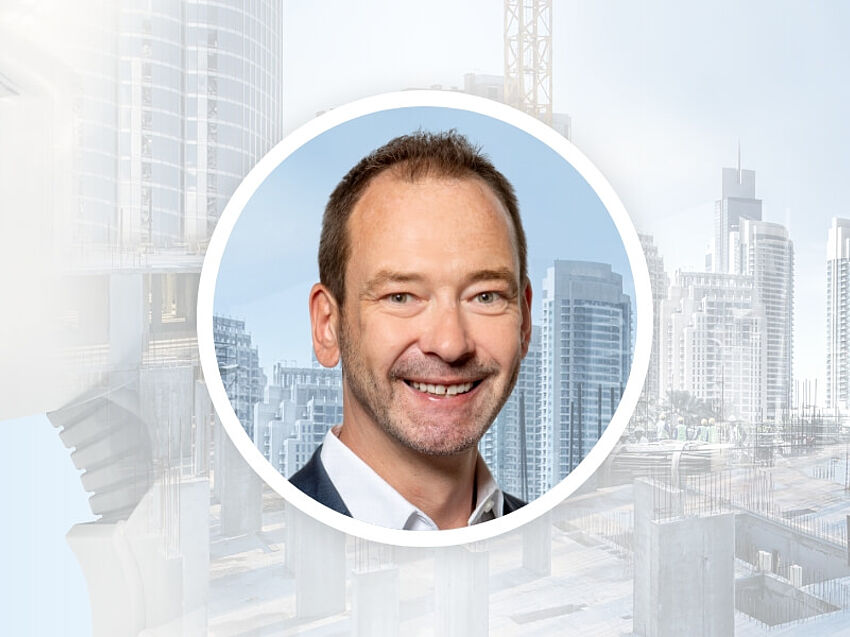Future-proof multi-generational living in a courtyard development
It protects against weather, serves as accommodation and unites people: the roof. Over the centuries, its form, materials and symbolic power have changed. The visionary and creative energy of architects and engineers led to astounding results – milestones in recent architecture. In this article, we will present to you impressive works of engineering and delve into the question of what reflection of society the roof has today.
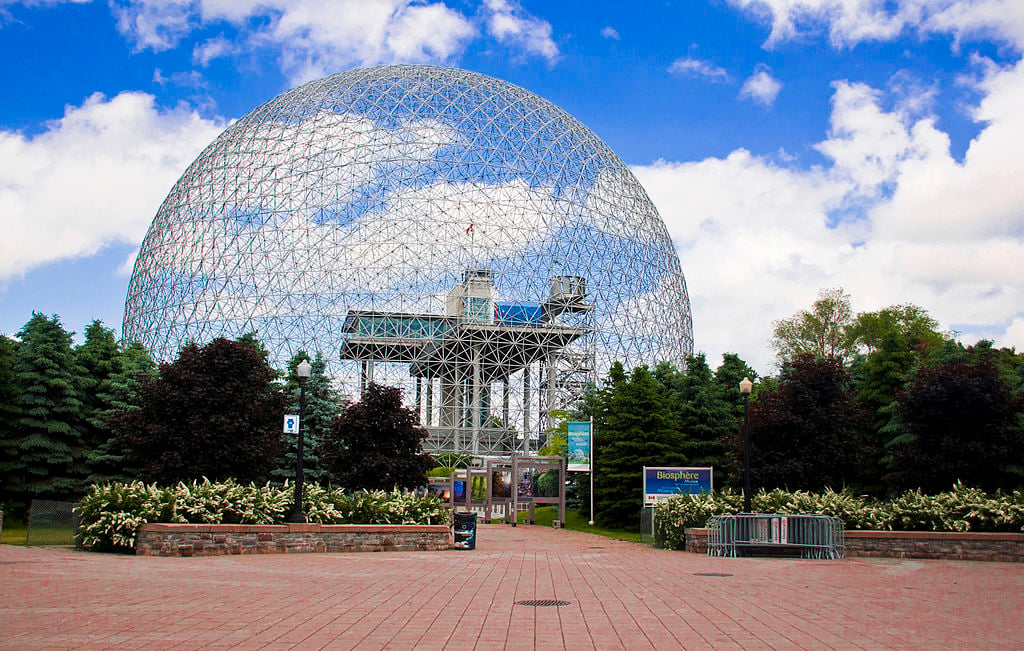
The visual merging of living space and nature
Due to its translucence, glass in architecture generates a pleasant and roomy spatial atmosphere. The material meets today's generation's desire for more transparency: It allows for both a view outward as well as inward and lends a sense of space. Living space and nature or neighborhood become one unit.
Over 30 different types of roofs
The German language knows phrases such as "everyone under one roof," which conveys a sense of community. The term "Obdach" [German for shelter, 'dach' = roof] conveys the need for protection and accommodation. And if something is "unter Dach und Fach" [wrapped up], the focus is on security. A roof closes a building or covers open areas. It shapes the appearance of the entire structure and is a sign of the creativity of engineers. The shape is often inspired by nature. More and more innovative roof shapes are emerging with increasing development in technology and material research. That is how the first roofs from about 12,000 BC developed into the most filigree amorphous freeforms.
Milestones of engineering in the 1960s and 1970s
Outstanding roof structures played an increasingly important role as part of World Expos. They showed the technical progress of the time. Thus the Biosphère, a gigantic sphere made of a three-dimensional steel framework, was created for the World Expo in 1967 in Montreal, Canada. Richard Buckminster Fuller was responsible for the structure.
The German pavilion at the Expo was no less exciting. The architects Frei Otto and Rolf Gutbrod, in cooperation with the engineer Fritz Leonhardt, came up with a cable net structure spanning an area of 8,000 square meters. It served as the forerunner for the roof of the Munich Olympic Stadium, which was built in 1972 by Frei Otto and the architectural office Behnisch & Partners. The structure symbolized transparency, freedom and democracy. An example of lightweight construction, which developed in architecture at this time, the structure symbolized transparency, freedom and democracy.
The roof as a reflection of society
Society changes and architecture follows. In more recent times, the focus has been on other subjects. In light of climate change, sustainability and ecology are gaining importance. This is reflected, for example, in the use of environmentally-friendly building materials, such as wood. Architects and engineers are combining roof structures with photovoltaic or solar thermal systems in order to increase the energy efficiency of buildings. An example is the creation of an industrial building with a glass roof spanning a small city like a climate envelope – making the city energy independent – in 1999 in Herne at the former Zeche Mont Cenis.
Another current subject in today's generation is hedonism, which is expressed in the fun and experiential society. The Tropical Islands south of Berlin, originally planned by the Munich-based architecture office SIAT for the production of load-carrying zeppelins, is the world's largest free-standing industrial building. Under its roof, visitors can swim, eat, walk in a jungle and spend the nigh in a replica South Seas paradise. The engineering skills exhibited by the engineering firm Arup with this project find recognition in professional circles. The use, however, is smiled at.
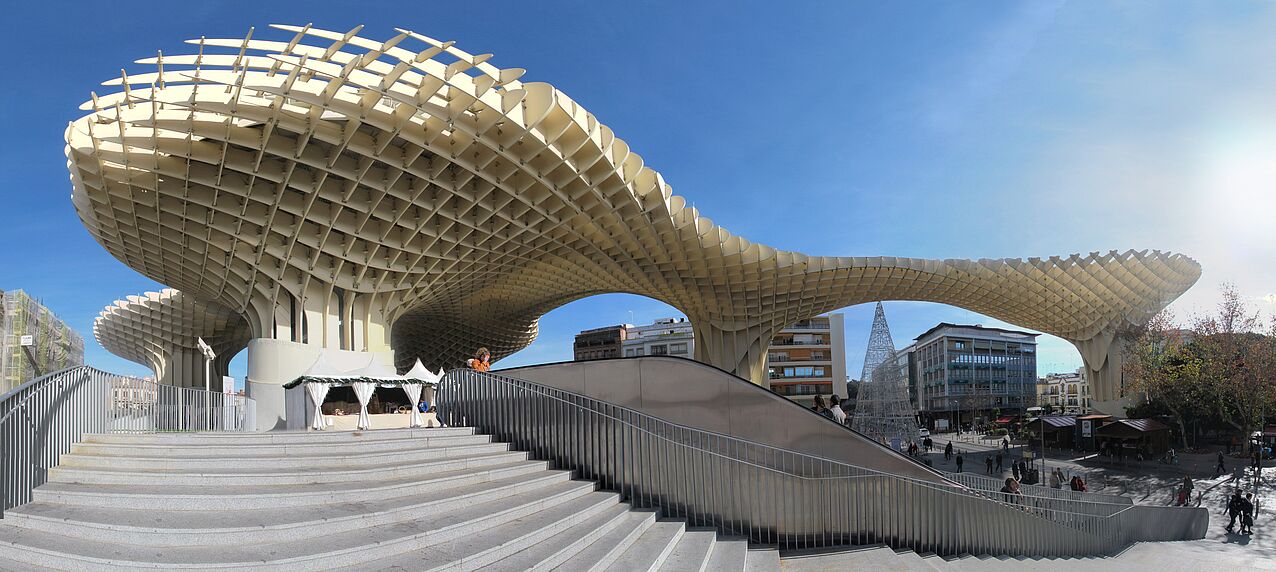
From model to implementation: an image-supported methodology
With increasing technological progress, new possibilities for calculating and designing roofs and using different materials also developing. In March 2011, for example, the design from the competition for the redesign of the Plaza de la Encarnación in Sevilla was completed: the Metropol Parasol from the architect Jürgen Meyer H. and the engineering firm Arup. The profile shape of the 5,000 square meter sunshade, which was cut into panels, became the supporting structure with up to 3-meter high panels, which were "stuck together" in a 1.5 meter grid.
It was a major challenge to erect a roof structure with a limited number of foundation piles on the Roman ruins. Due to the pleasant properties of wood and the light weight, the decision was made not to use a steel structure. However, without the new process of spraying wood with polyurethane and a structural calculation supported by the latest, complex software, it would not have been possible to use this environmentally friendly material. This resulted in an organically grown structure from a three-dimensional network geometry, which offers people on the square protection from the sun and at the same time a walkable roof surface. The shape and symbolism of roofs will continue to change in the future. What will remain constant, is their function of protection and safety.
![© von Hamidreza (Eigenes Werk), [CC BY-SA 3.0 (http://creativecommons.org/licenses/by-sa/3.0)], via Wikimedia Commons; Montreal Biosphère Montreal Biosphère](/fileadmin/_processed_/2/c/csm_Ingenieurbau-Dach_201702_f502fefd0c.jpg)

