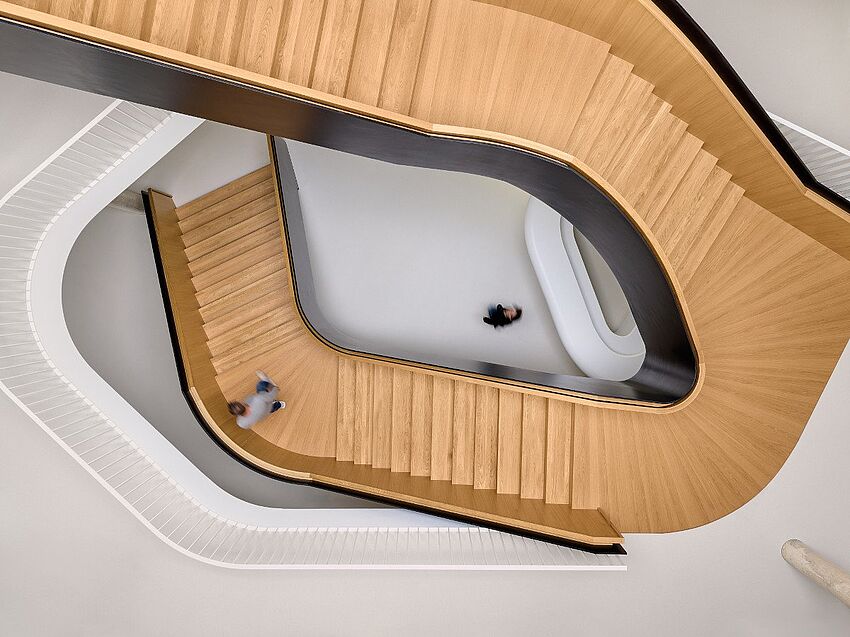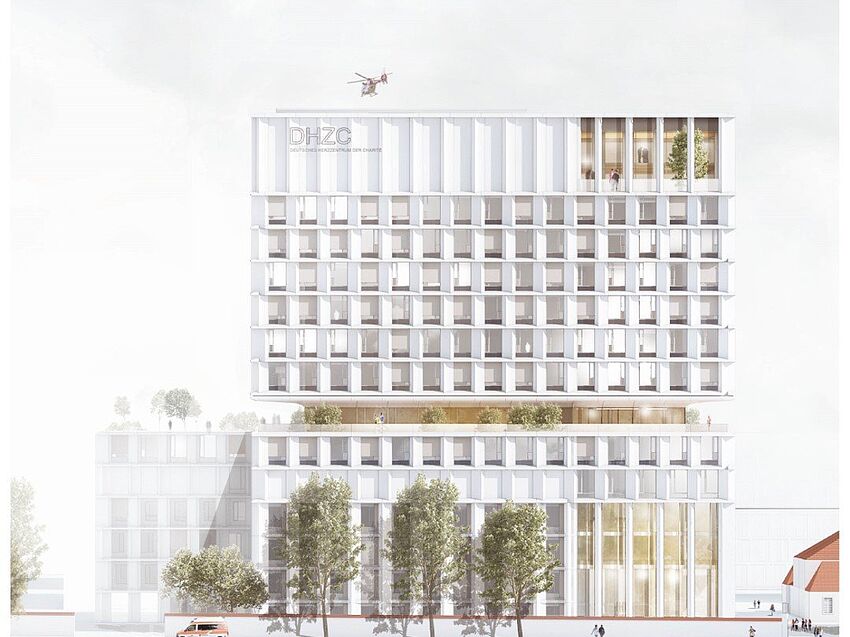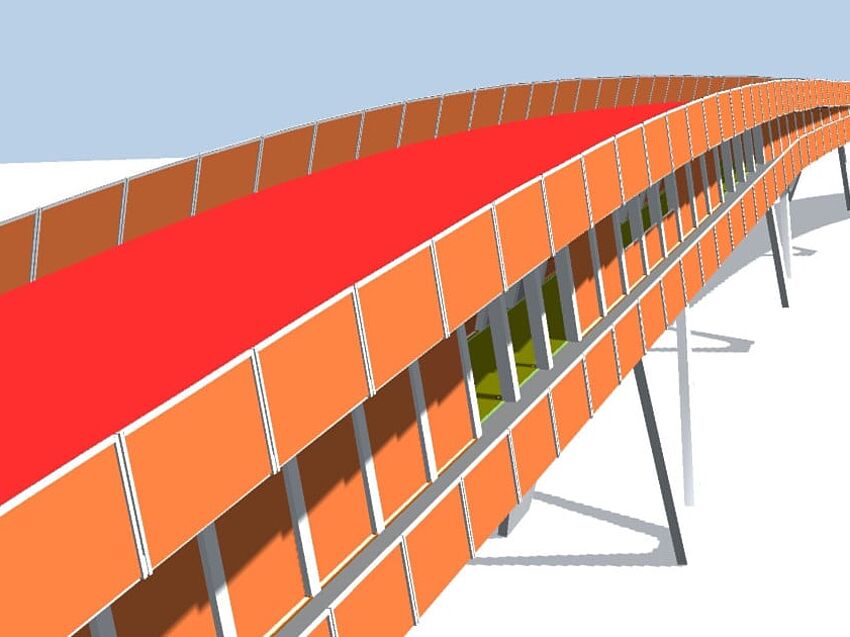No two days of an architect’s daily work looks the same. However, every project goes through the same stages in both the design phase and the construction phase, irrespective of the type of project. While there are architects who specialize in the construction process, others prefer to focus on the design stage for the freedom and creativity it allows. However, architectural design does present some unique challenges, such as delivering a feasible, high-quality design within the time and budget constraints while still making a profit. Thankfully, with the latest 3D CAD software for architects, achieving all these goals is not as difficult as it may sound.
Pre-Design and Preparation
This phase is about deciding the scope and feasibility of the project. Establishing the client’s vision and goals for the project – as well as the scope, features, and functionality of the building – is the first step. The architect will also investigate the building site and existing terrain to determine what is achievable within the current regulations.
Advanced 3D CAD software for architects makes this step much faster and easier than using traditional 2D design thanks to automated tools. For example, ALLPLAN can import a survey of the existing site and create a 3D terrain model from the results quickly and easily. With the included openBIM data exchange interfaces, importing and working with any existing information is also a simple task.
Conceptual Design
This is where the basic schematic design of the proposed building takes place. In terms of Building Information Modeling (BIM) stages, this is the Level of Detail (LOD) 100 phase. For many architects this is both an exciting and stressful time, as – while this may be the most creative phase of the project – it is also very easy to spend too much time on a conceptual design that may never be progressed.
ALLPLAN enables the architect to create a visually appealing design without committing too many resources to the project. A 2D site plan can be easily created from the survey information, and simple models made of the different design variants . In ALLPLAN, it is easy to separate out different options onto separate drawing files, without having to copy the information repeatedly. The Space Allocation Wizard can also assist with quick optioneering by entering information such as rooms and sizes, and ALLPLAN will determine what can fit within the site. This allows the architect to quickly and flexibly compare variants of a building’s footprint and create a freeform volume draft.
Design Development
At this stage, the schematic design is taken forward and developed further, involving specialists such as structural and building services engineers, or landscape architects. Walls, openings, and roofs are added, and the floor plans and sections are considered to determine the building’s dimensions, horizontally and vertically. At this stage, parametric components come into play, allowing the Architect to model the building in the next Level of Detail, LOD 200.
ALLPLAN includes many automated tools that enable architects to rapidly refine the existing model of the proposed building – such as a stair modeler and roof designer. Openings such as doors and windows can be placed and designed with just a few clicks. Creating indicative drawings is also quick and easy by extracting sections and views from the model to create floor plans and cross-sections.
Detailed Design
The detailed design stage is where the design is finalized, and decisions are made about the building’s materials, fixtures, and services layout. In terms of BIM, this is the LOD 300 stage.
Tools such as SmartParts – which are parametric models of commonly used building components – can speed up this phase by allowing the quick addition and customization of different building elements. For example, detailed window models can be inserted and then adjusted to the right size, without the need to model the window from scratch. SmartParts contain all the specification information as well, making creating a detailed model for applications such as design and build projects extremely easy. Adding room finishes and finalizing interior designs is also easy with various tools for rooms and expandable libraries. Once the model is completed, getting an estimate of the construction cost is as simple as running one of the built-in quantity reports. Should anything change at this stage, this is easily accommodated with tools that allow multiple objects to be quickly adjusted at once.
Permits and Construction Drawings
The final stage before construction is to obtain all the necessary permits and to create all the construction documentation that is required for the bidding process, such as the construction drawings, calculations and technical specifications.
The automation that ALLPLAN offers is a significant benefit for this stage of the design. Reports such as quantities and costs, door lists, or floor areas are easy to generate from the model in seconds, making obtaining information for permits or bidding simple. Creating detailed construction layouts from the model is straightforward by extracting the views and sections needed or adding in custom information and reports to the drawings with one click. The powerful rendering and visualization tools are also useful for creating visually stunning presentations of the proposed building for marketing purposes. In addition, full control is retained using ALLPLAN Drawing Types, so that the right people have access to the right information.
The Best Architectural Design Software
ALLPLAN is a comprehensive 3D architecture program that supports architects throughout the entire project, with features and tools designed specifically to enhance productivity and efficiency. The time saved across the design phase enables architects to spend their time creatively, designing unique buildings that are more than just functional. To see how ALLPLAN can benefit your architectural design process, watch our video series about efficient architectural design workflows.




