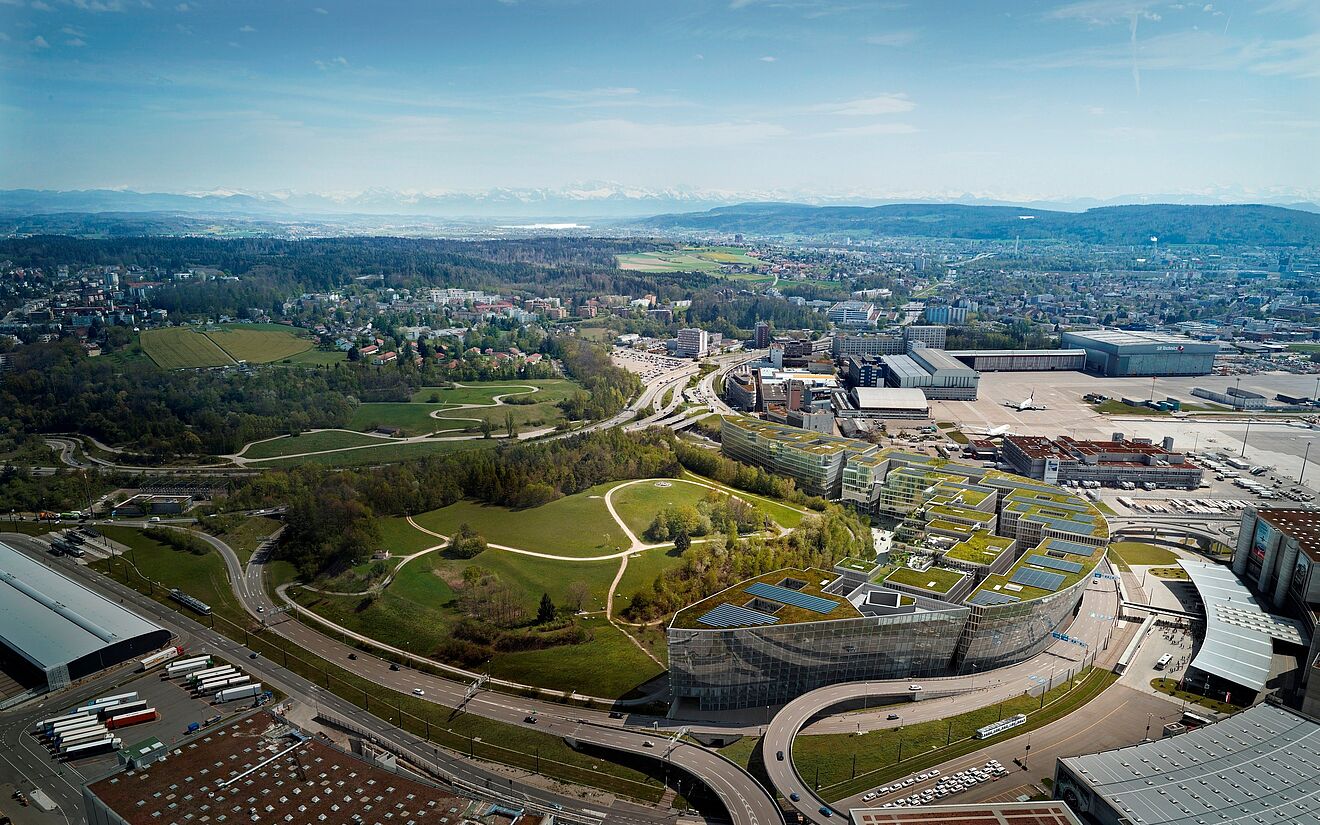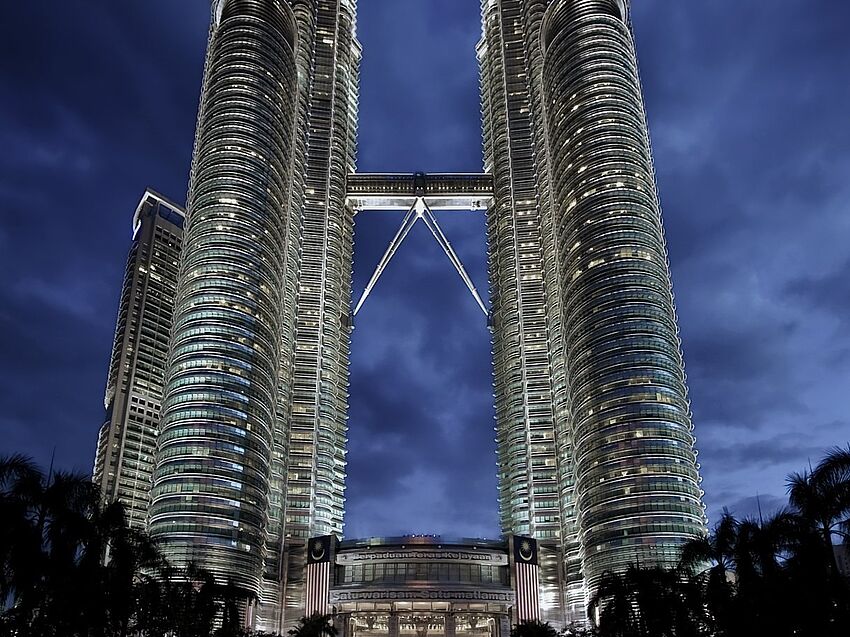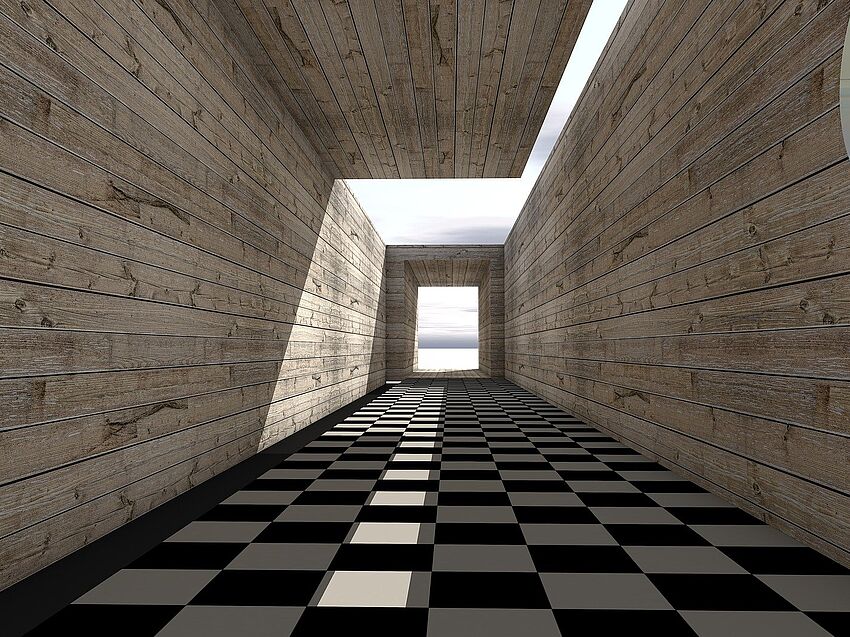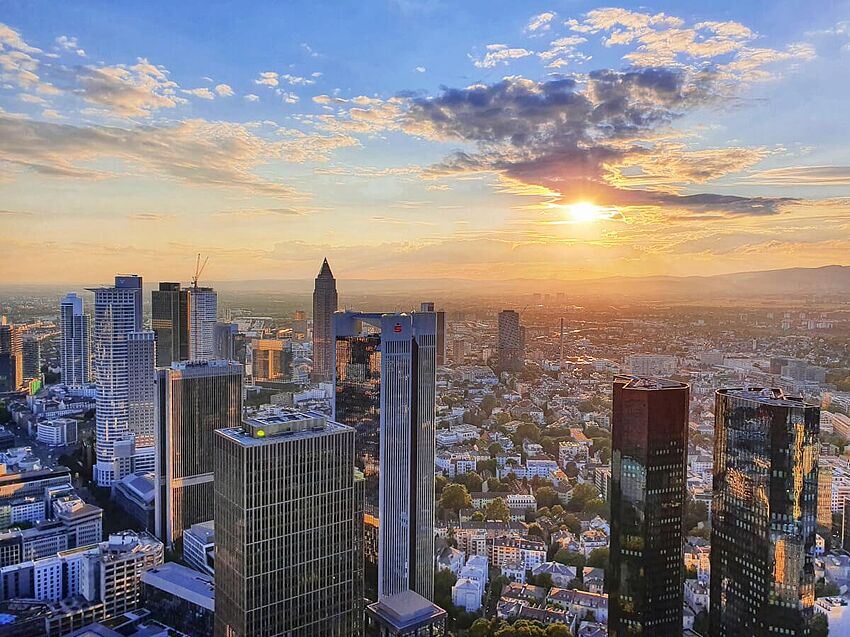The 20 most expensive buildings in the world: from super mosques to luxury casinos
After six years of intensive preparation, the largest building construction project in Switzerland began at the end of April 2015: "The Circle" at the Zürich airport. Since then, a high-quality superstructure for services has been under construction in an area of 180,000 square meters within walking distance to the terminal. Total investment: around one billion Swiss francs (EUR 880 million). The entire complex is expected to be finished at the end of 2019. Until then, the architectural firms involved face various challenges, especially when it comes to execution planning. They are mastering these challenges thanks to 3D building models.
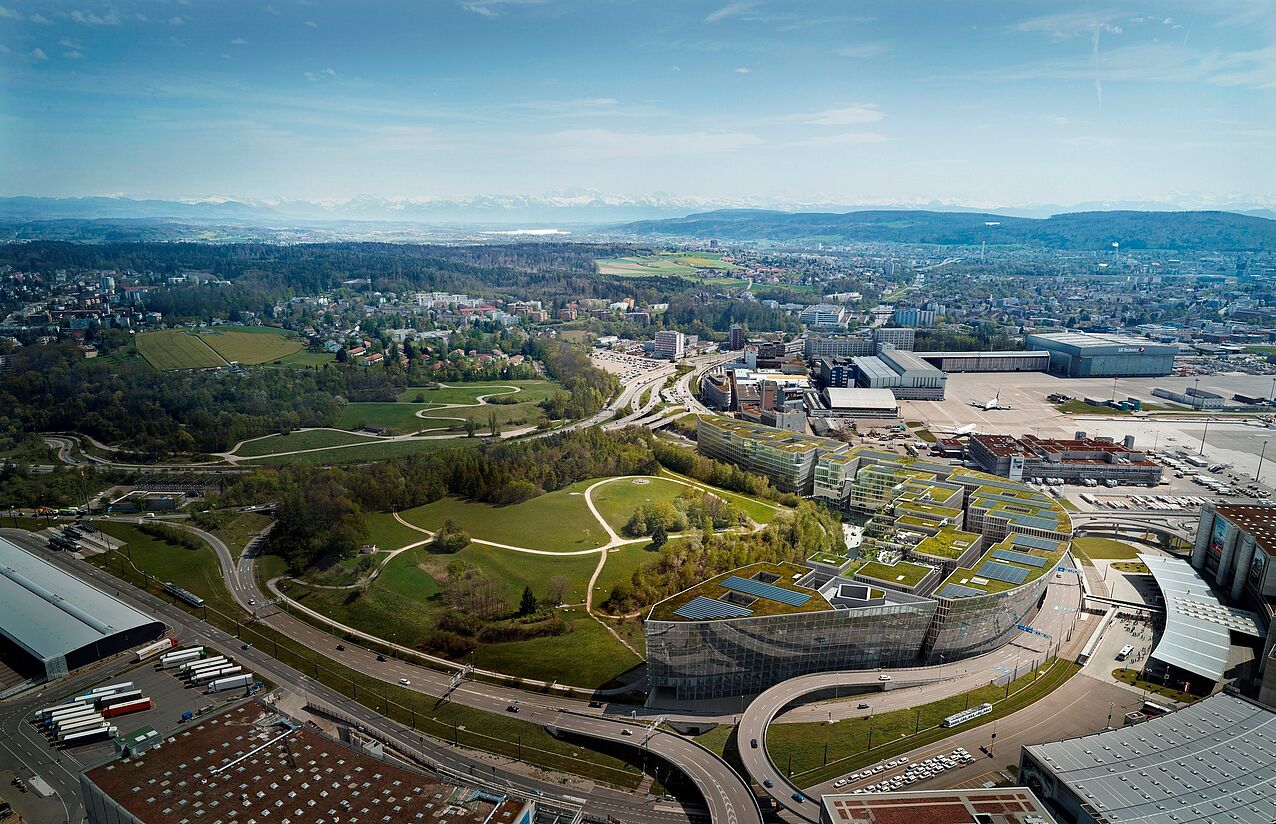
In February 2009, Flughafen Zürich AG [the owner and operator of the Zürich airport] announces that they are pursuing the development of a new major project. A central land reserve is to be developed at the foot of the Butzenbüel hill on which the airport is located. The aim is not explicitly to build another shopping center. Instead, a perfectly coordinated mix of hotels and restaurants, office space, events and health offers is to be created.
The famous Japanese architect Riken Yamamoto.received the award for the public tender in February 2010. He came out on top of 90 applications from twelve countries, including major names such as Zaha Hadid and David Chipperfield. His task: to make a milestone in the architectural landscape around the Zürich airport. His solution is called "Divers(c)ity." Yamamato's draft provides a light-flooded, partially protruding facade, which continuously surrounds the foot of the Butzenbüelring road and as a huge area forms an ending point to the multi-lane access road. Behind this different glass cubic structures are set against the hill, which is reminiscent of a small city when viewed from the hilly green of the back of the airport.
An Architectural Challenge in a Class of its Own
Three architectural firms are commissioned with the execution planning and realization of the construction project of "The Circle" that are splitting up the components among themselves. architekten:rlc ag, one of the leading architectural firms in eastern Switzerland, is responsible for the basement. The building dimension of "The Circle" is new for all those involved - and it is an exceptionally challenging task. The basement has a floor area of 37,000 square meters. The number of plans and their amounts of data alone are on a whole new scale. One architectural challenge is the glass facade on the airport side. In the plan, it follows the irregular shape of the Butzenbüel hill on which the airport is located and is inclined in its entire height.
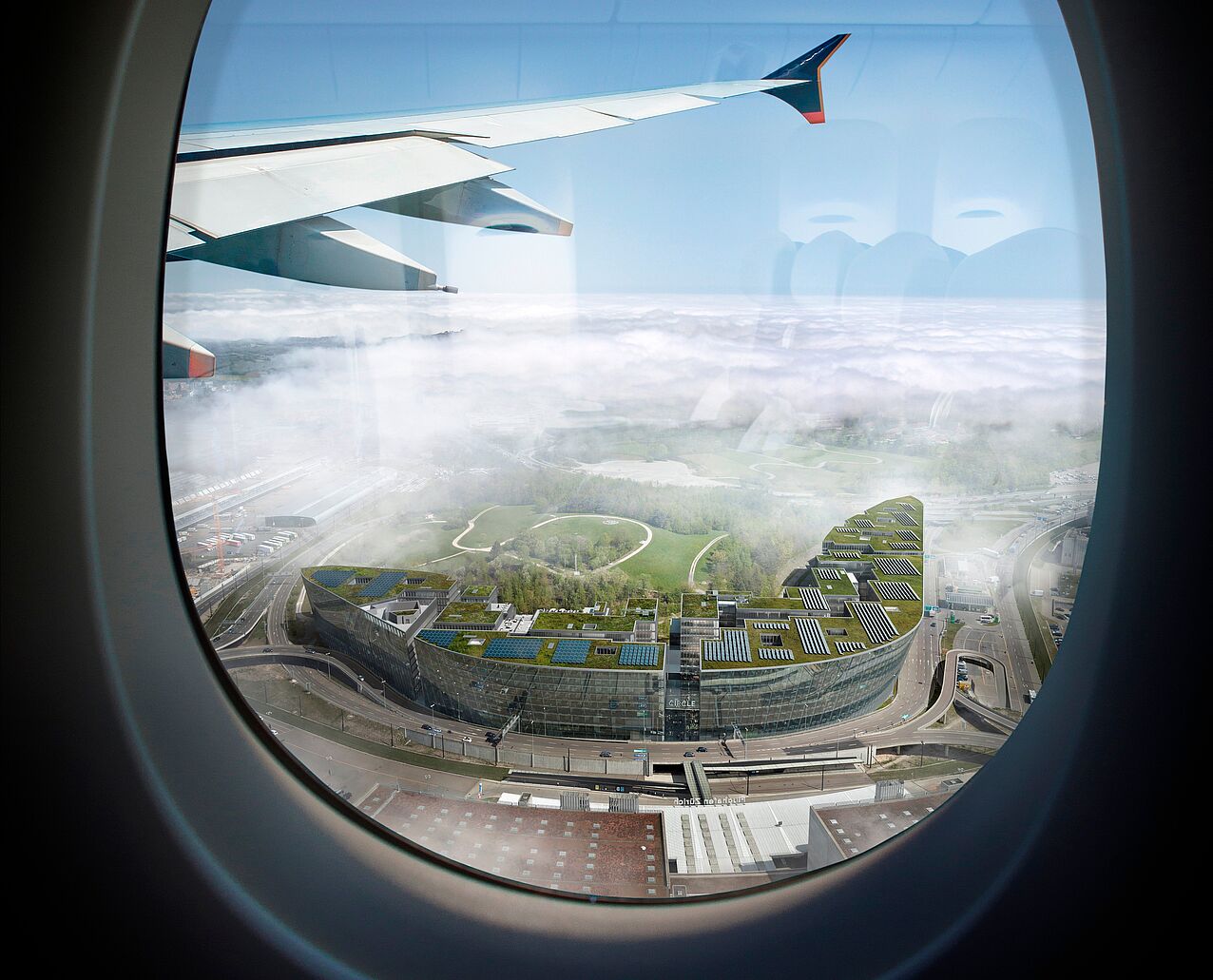
Efficient Execution Planning in a 3D Model
The architecture is just one of the major challenges. The other is the time pressure. Both can easily be mastered thanks to planning in 3D models with ALLPLAN Architecture. This makes it possible to check complex details, extract sections and compute cut and fill. Since the execution planning is divided between three companies, the interfaces and data exchange must be clearly defined. All documents are stored on the object-related platform in DWG, PDF and IFC format for the data exchange. IFC makes it possible to export the 3D building model.
So far everyone involved is very satisfied with the ALLPLAN software. The building parts can be efficiently and clearly developed in the 3D model according to one project manager. So it is looking good that the schedule for "The Circle" can be maintained - which is not always the case when it comes to airport architecture.
