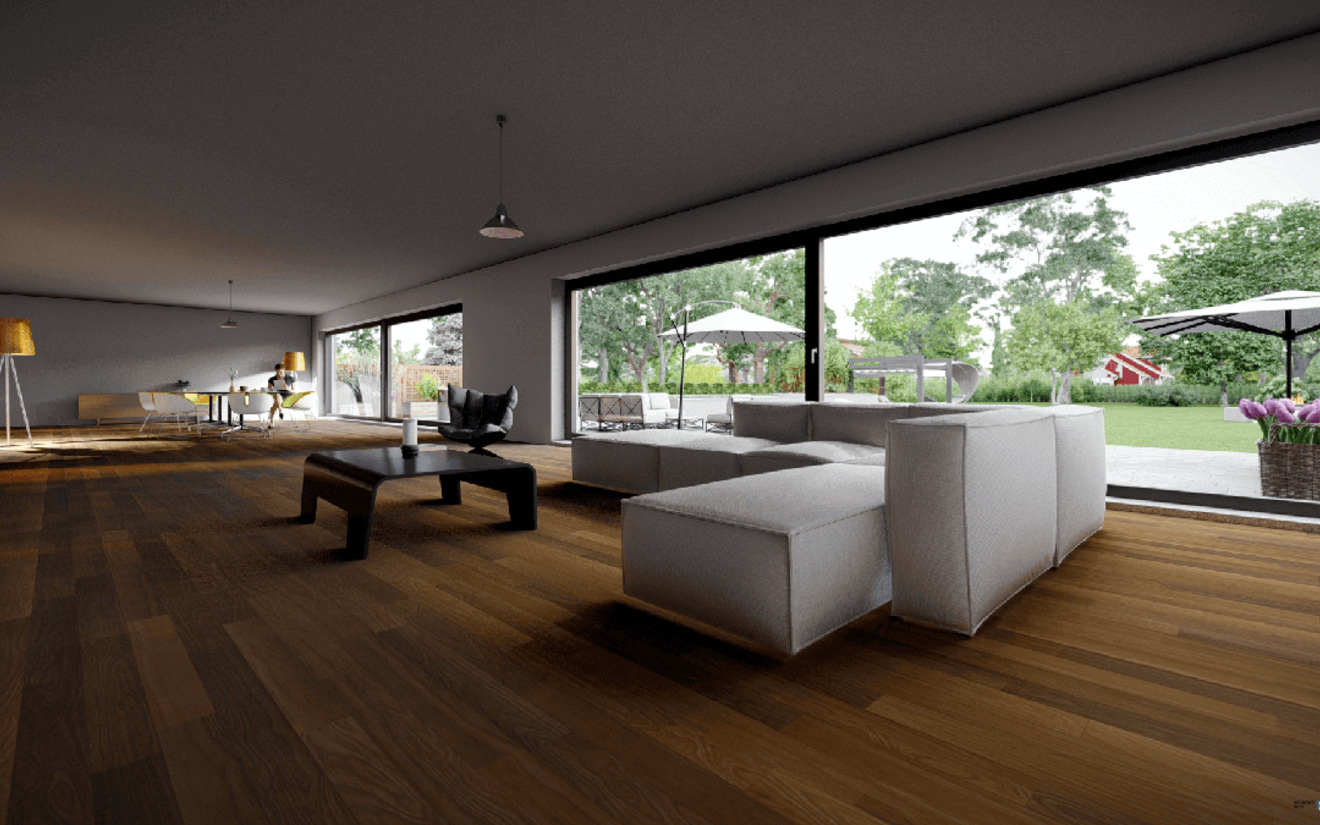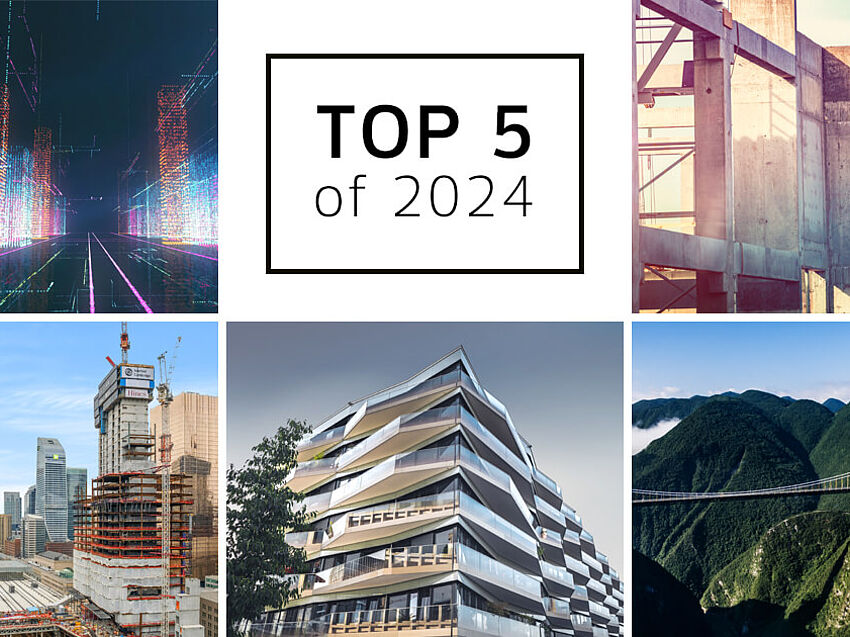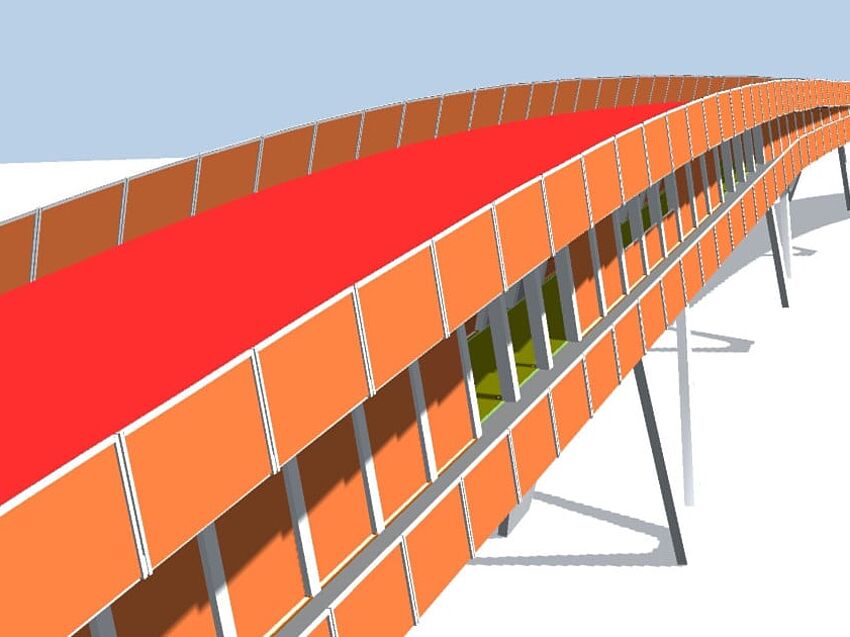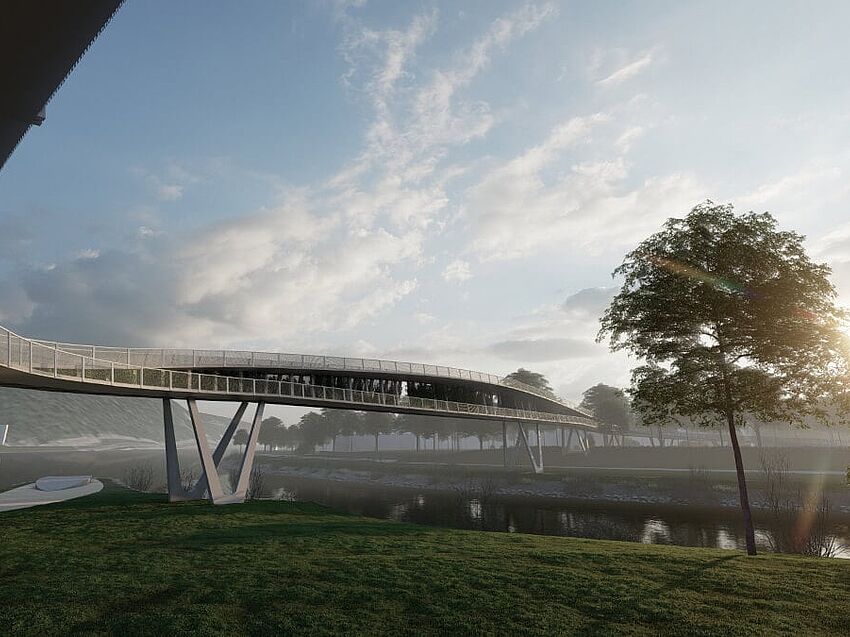Visualization is an important tool for both the architect and the engineer. Impressive architectural visualizations of a building or structure can help bring the project to life for clients, both during the design stage and prior to awarding a contract. It also offers benefits during the design stage, when the impacts of material and component choices can be easily seen and therefore any issues addressed early, for example. Having powerful visualization tools is therefore of significant benefit to architects and engineers, which is why these features have been enhanced in ALLPLAN 2022.
Benefits of Project Visualization
Essentially, visualization improves communication by bringing clarity to the project – everyone can see the end result. A realistic visualization can help clients imagine what the completed structure will look like, as well as how the space will look and feel. Being able to explain the design intent so clearly can be a major advantage when bidding for work, making it easier for clients to see what they’ll get from their investment.
Another benefit of visualization is that it makes it easier to identify and discuss issues. For many stakeholders, it is much clearer and easier to understand a 3D visualization than trying to imagine the completed article from a 2D line drawing. During the design, it is easy to trial different options (such as materials and components, door and window openings, or even color schemes and other details) before a choice is made and finalized. With high-quality visualizations, these decisions can be changed before they are installed on site, which can be costly to change at this late stage.
Similarly, it is also beneficial to be able to visualize the finished design within its surrounding environment. Topographical surveys and point clouds can be imported and a terrain model created, which can then be used to see how the structure fits on site. Even lighting conditions can be simulated and checked. This way, the architect or engineer can make any changes if needed before the project is built and impossible to move.
Finally, it is also possible to use tools to create 3D photos or even virtual reality images that provide an immersive experience. These tools will simulate the 3D environment, allowing stakeholders to get a feel for the room sizes and layouts and make any necessary changes early on.
How ALLPLAN Supports Visualization
Recognizing the importance of visualization in the architectural and engineering process, ALLPLAN has long had integrated and impressive visualization capabilities within its design software. The latest version, ALLPLAN 2022, has a revised graphics engine which takes advantage of the advances in modern graphics cards and the Vulkan graphics interface. This provides better performance and even more realistic visualizations, particularly when using the new effects which are now available, such as volumetric fog, bloom, and lens flare.
High-quality images can be created directly from within ALLPLAN 2022 using the integrated CineRender from Maxon, or seamlessly exported to other tools, such as Cinema4D, Lumion or Twinmotion. These stunning images will not only impress both clients and investors but are also another useful tool for communicating the design intent. This right first time approach is the key to delivering projects successfully, delighting clients, and building a strong reputation. To gain a competitive edge with impressive visualizations, download a free, 30-day trial of the latest release.




