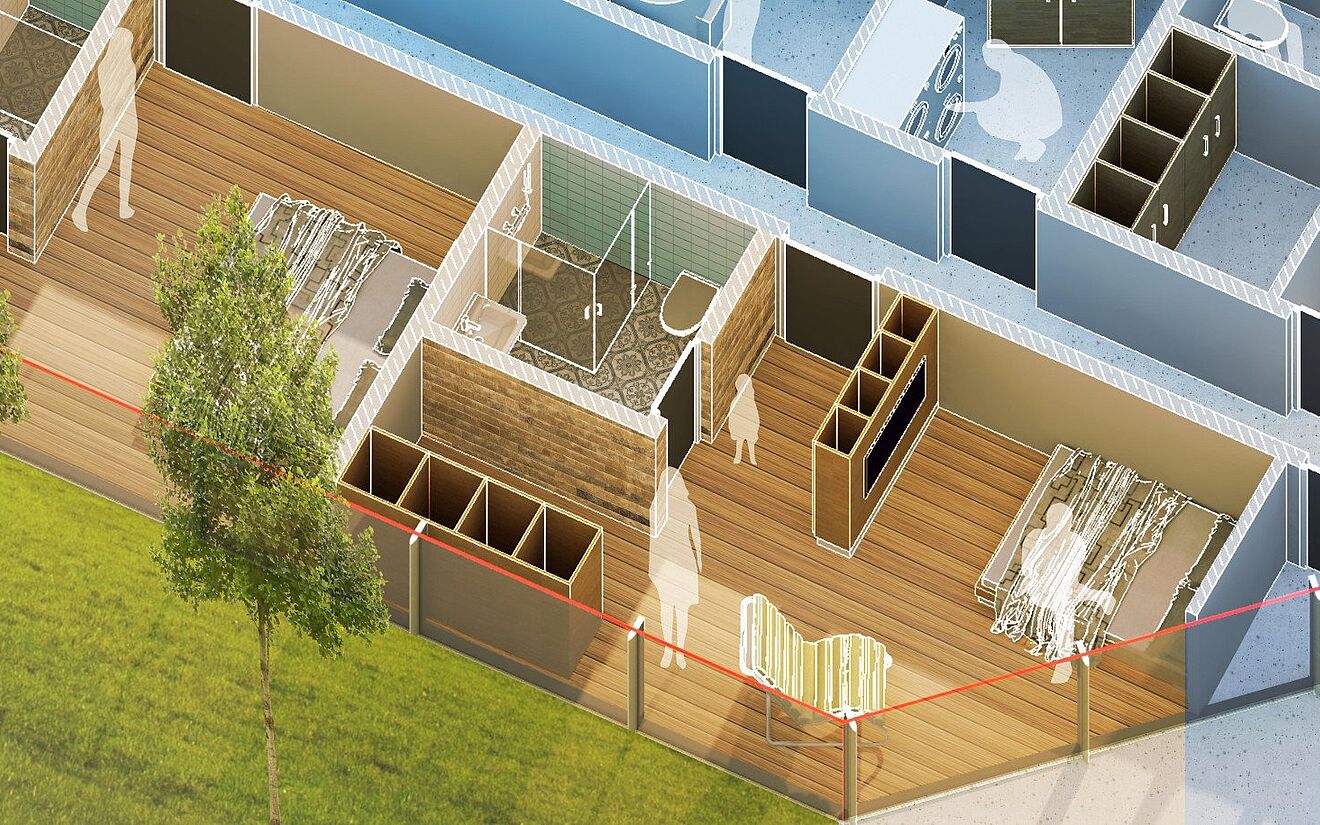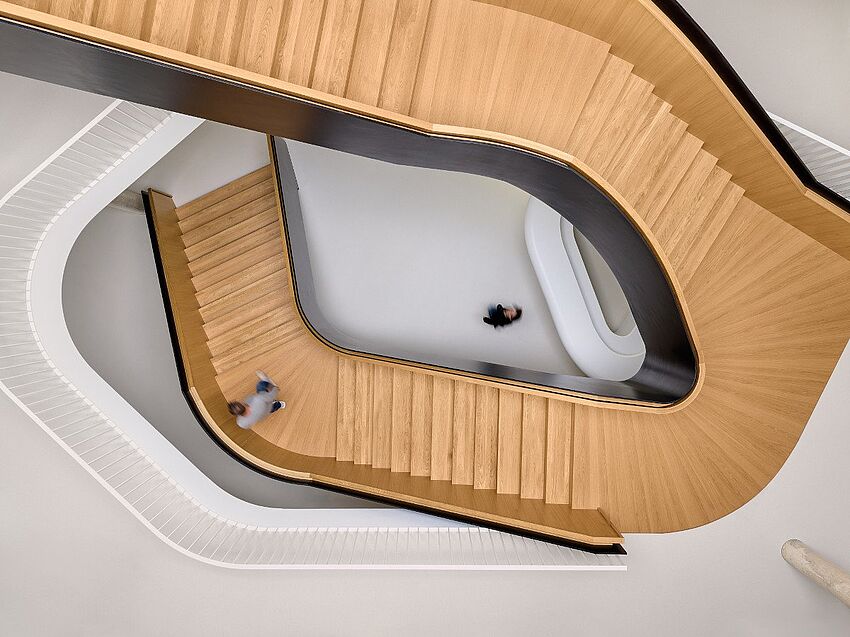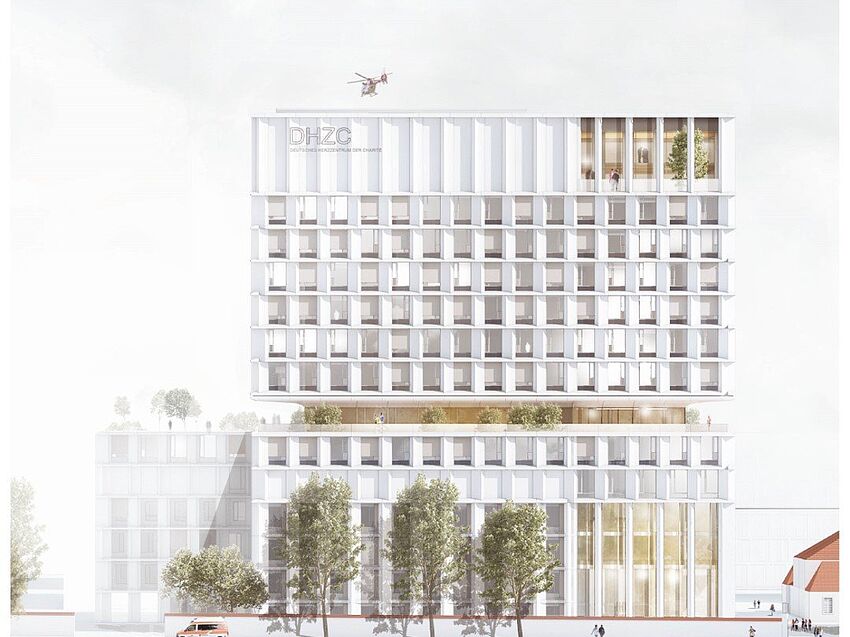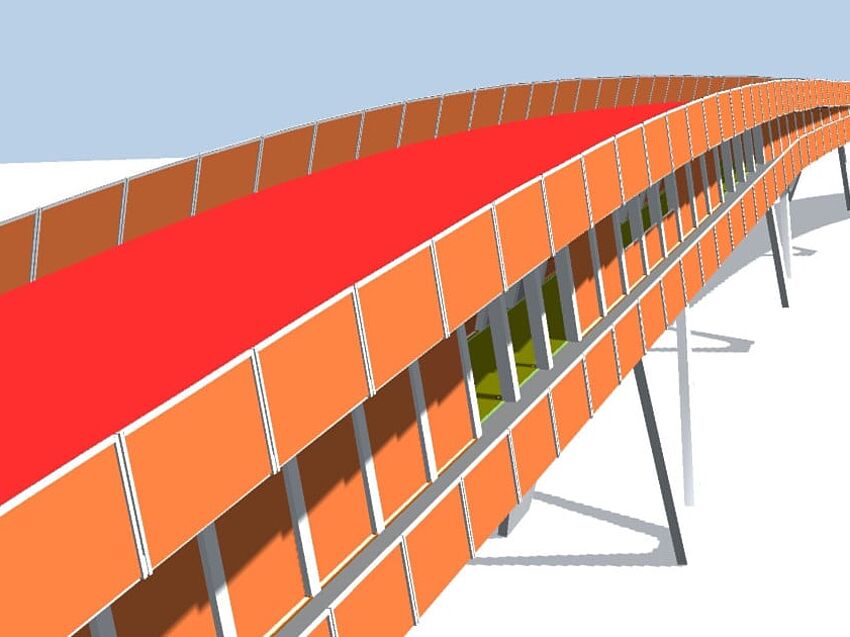Architecture is constantly pushing the boundaries of what can be achieved with both new and traditional building materials and techniques. When supported with the latest 3D CAD software for architects, the results are impressive – creating unique, fit-for-purpose designs that improve the lives of the people that use these spaces. For one UK-based student, Lukas Somodi, architecture helps find solutions to problems such as environmental and ecological issues, as well as providing health and wellbeing benefits for the occupants. Using ALLPLAN Architecture 3D modeling software, he has developed two projects that achieve these aims using clever design techniques.
The L&W Centre
The L&W Centre is a residential scheme concept in Mayfield, Manchester. The design is based on the idea of floating flats above a large communal park, which includes a bio-diverse planting strategy. The flats are arranged in a way that allows the sun to filter down into the park.
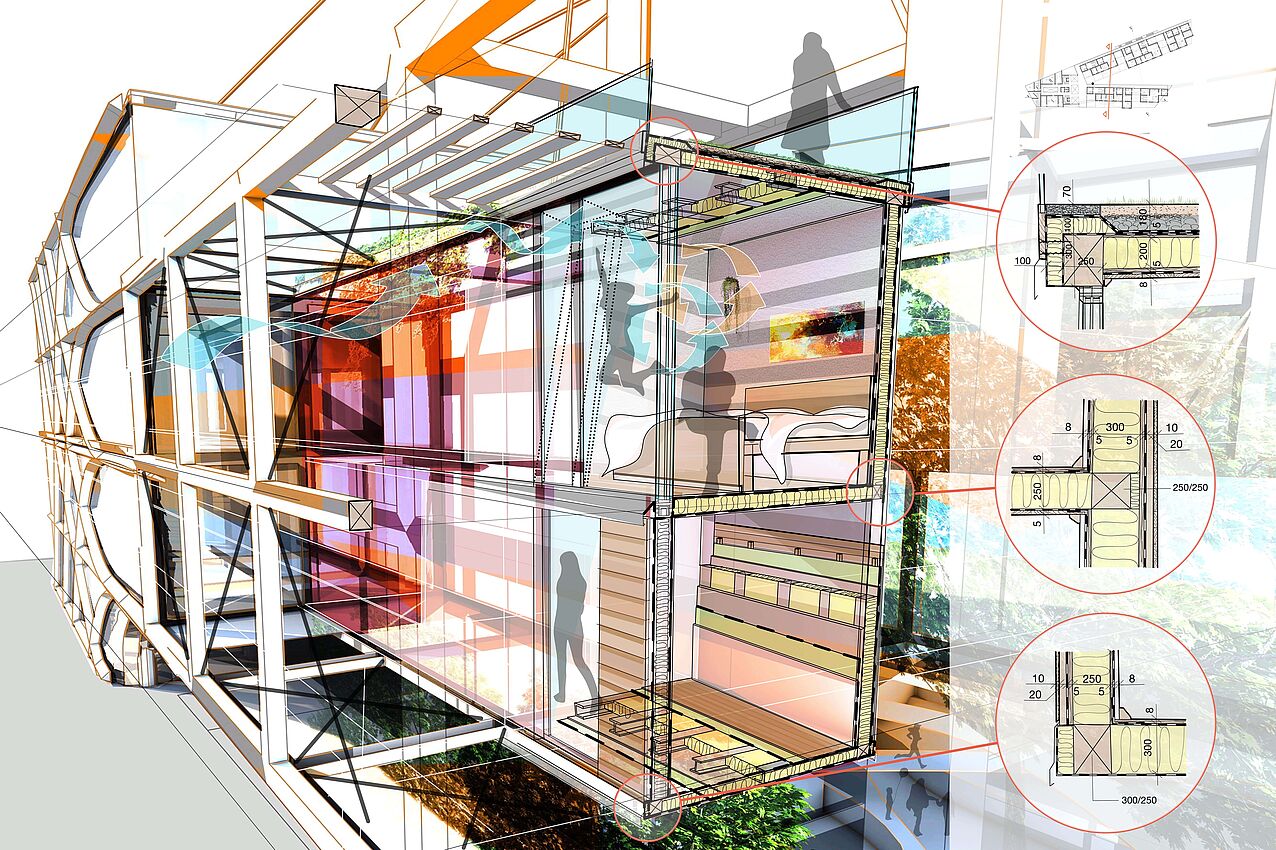
The building was designed to look like a ship sailing along the River Medlock. When viewed from the Mancunian Way, the building sits closer to the ground, creating a solid shield to protect the majority of the site from both the noise and wind created by the busy road. This concept addresses the most crucial aspects of the project, which are privacy, shadowing, flooding, greenery, wind, noise, and pollution. By responding to these issues, the site is transformed into a fully usable and liveable space.
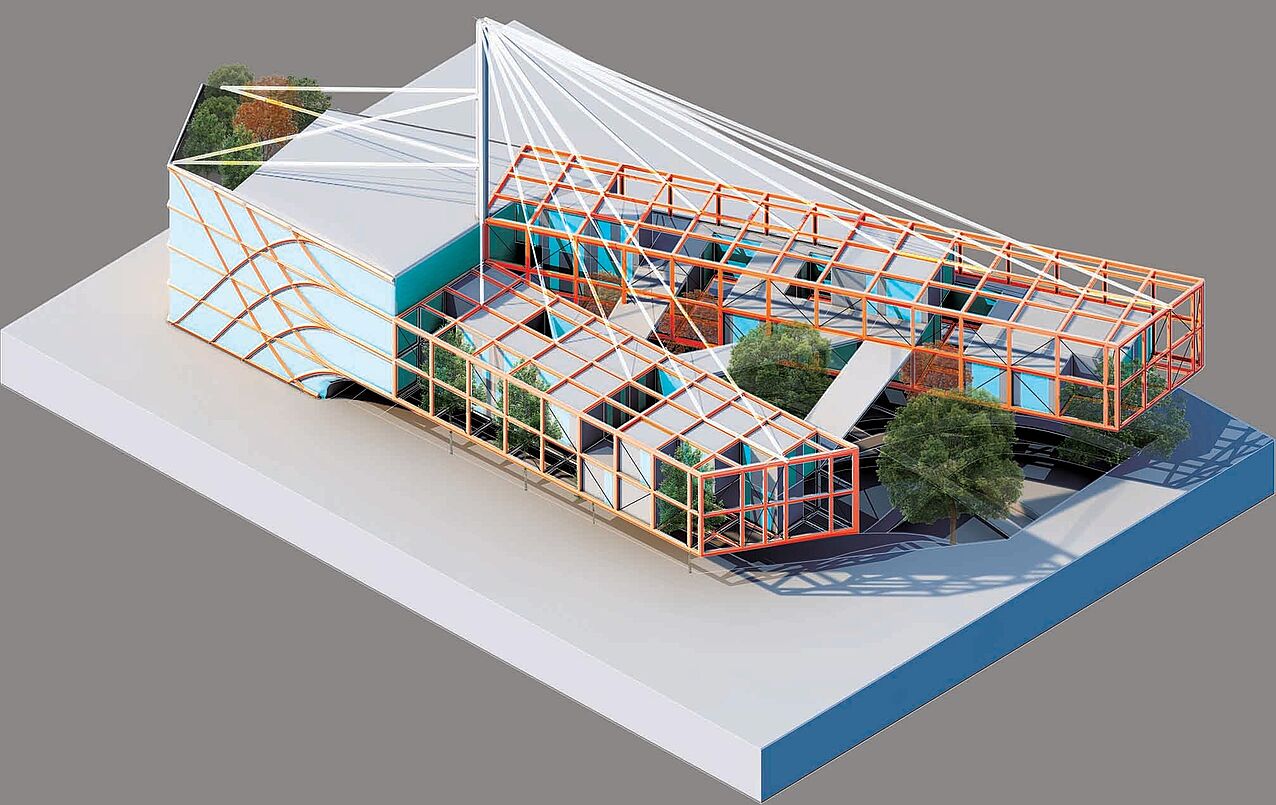
Another unique feature of the project is the sense of community that will be created by the mix of different units, which are all unique from each other. The key is that the residents can help and support each other in the areas where units are individually lacking. This brings together completely different people in terms of knowledge and interests. The concept is designed on an effective group of people (a community) who can help each other in terms of business and act as both a client and a retailer, depending on situation.
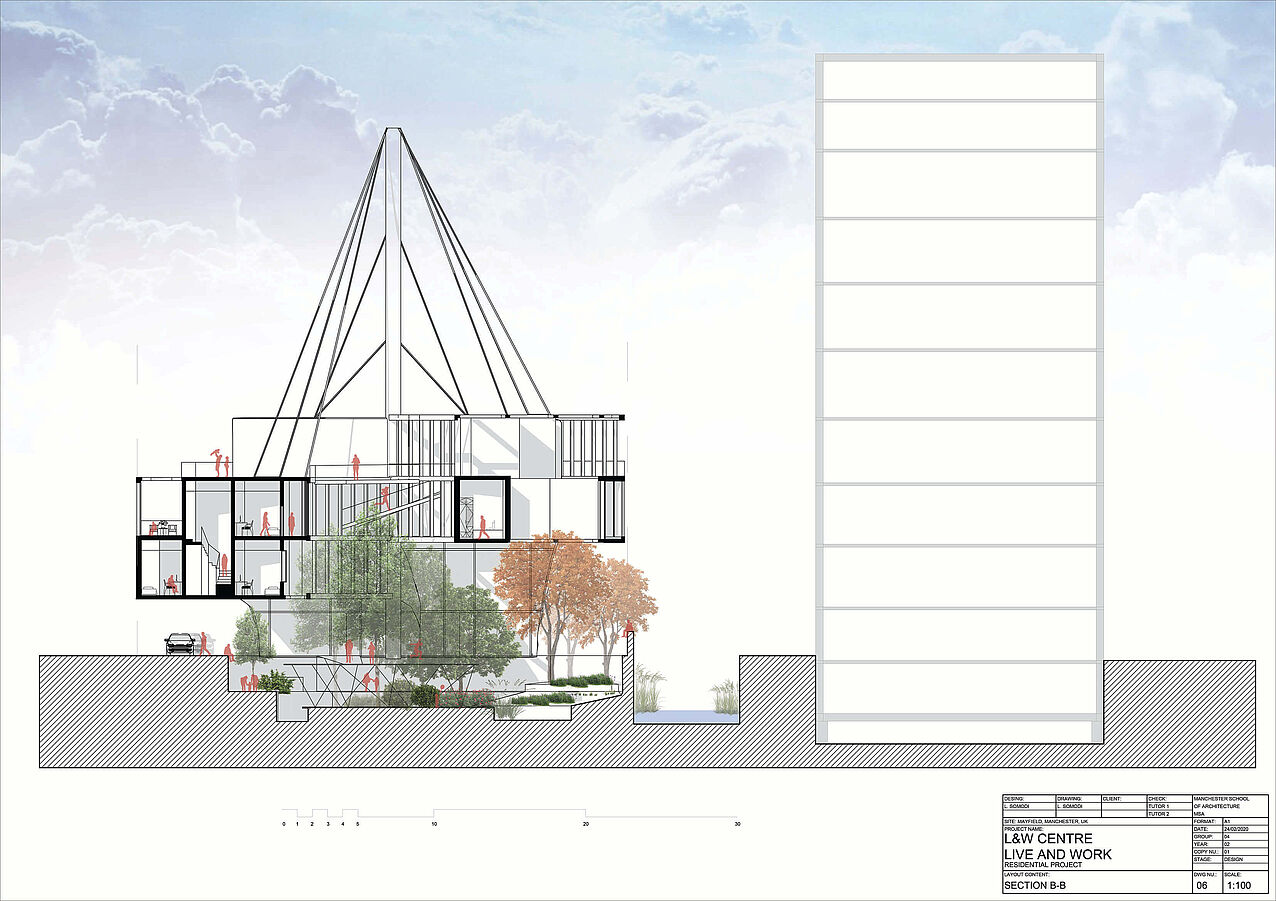
The building is designed using nine types of prefabricated modules which represent each room. These are placed to create interlocking flats, increasing the experience of the user. Instead of living in the same apartments, they can choose from a diverse selection of single- or double-floor flats. Each flat has living areas as well as an office, creating a space that supports both living and working.

The L&W Centre leveraged the efficiency of ALLPLAN Architecture to create the sections and elevations quickly and easily from the 3D model. The ease with which different views could be created using ALLPLAN enabled the construction drawings and documentation to be developed effortlessly. Both the interior and exterior rendering was also carried out using ALLPLAN.
The Mayfield Project
The Mayfield Project is a regeneration concept of the Mayfield area in Manchester. The initial idea was to create a cultural space which brings all the events from all the hidden corners of Manchester into one place. By creating a multifunctional pavilion such as this design, space would be made for a wide range of activities. Considering the urban surroundings, the project includes a landscape strategy in order to make bio-diverse natural areas and green spaces that are relaxing for people visiting the Mayfield area.

The concept uses the existing building of a disused train station combined with modern materials which tie the whole site into one concept. The complex consists of a radio station located on the ground floor. On the underground floor, there is a reception for visitors connected to a cafe. There is also a restaurant with both public tables and private lounges for hire. Closer to the entrance, there are two-room holiday apartments that cater for guests with different needs.
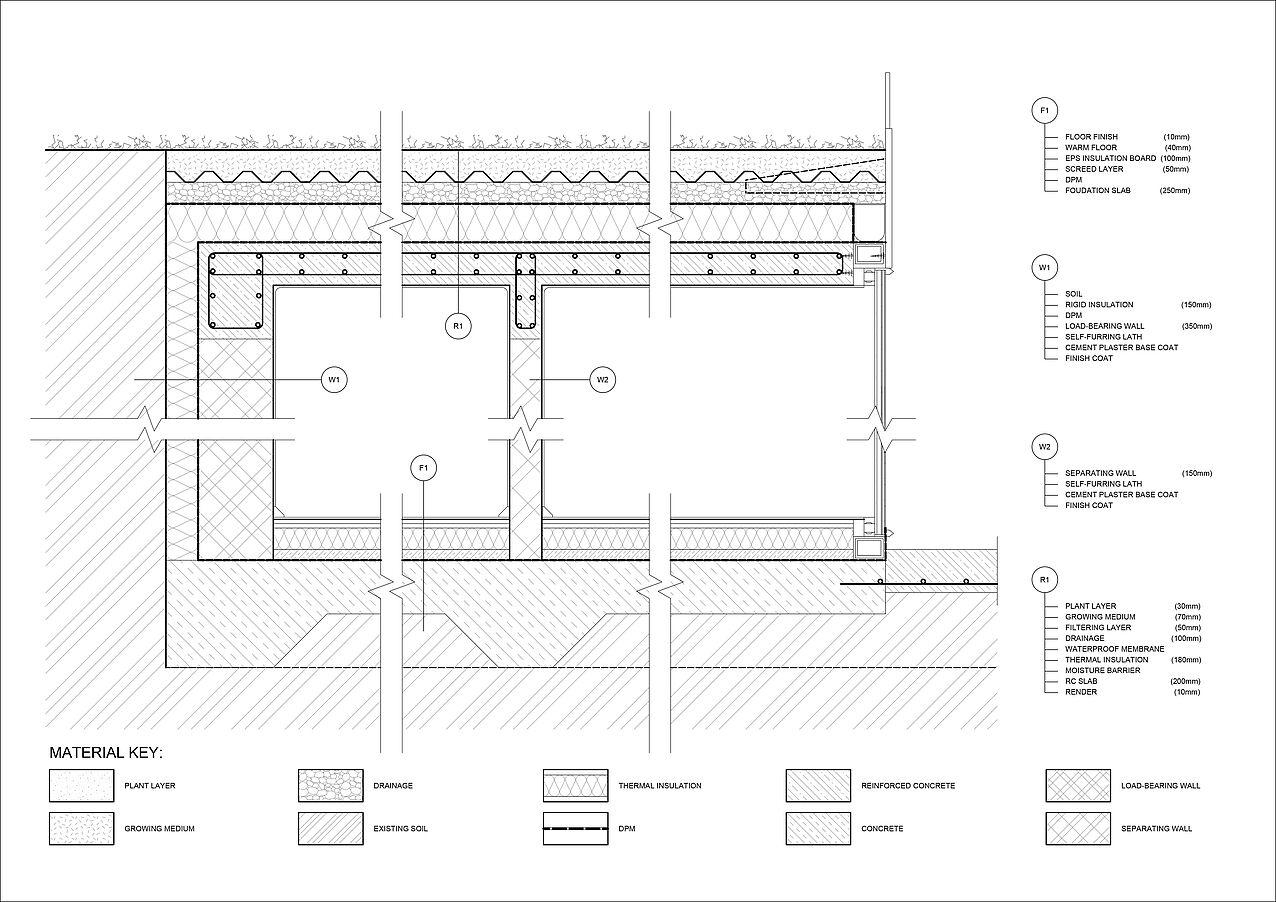
Overall, space creates different experiences depending on the event happening in the pavilion. The timber beams are wrapped around the new and existing building to make it one connected complex while creating an enclosed cultural melting pot. The Mayfield Project was completely developed in ALLPLAN Architecture, including the concept sketches, modeling, drawing layouts, and rendering.
Complete Architectural CAD Software
ALLPLAN Architecture is a comprehensive 3D architecture program, including all the tools that architects need to take their designs from concept through to completion, and beyond. The program also supports Building Information Modeling (BIM), and features and tools such as openBIM data exchange interfaces and the ALLPLAN Bimplus collaboration platform make it one of the best BIM software for architects. A free, 30-day trial is available of the full version, enabling architects to see just how easy and efficient creative design can be.
