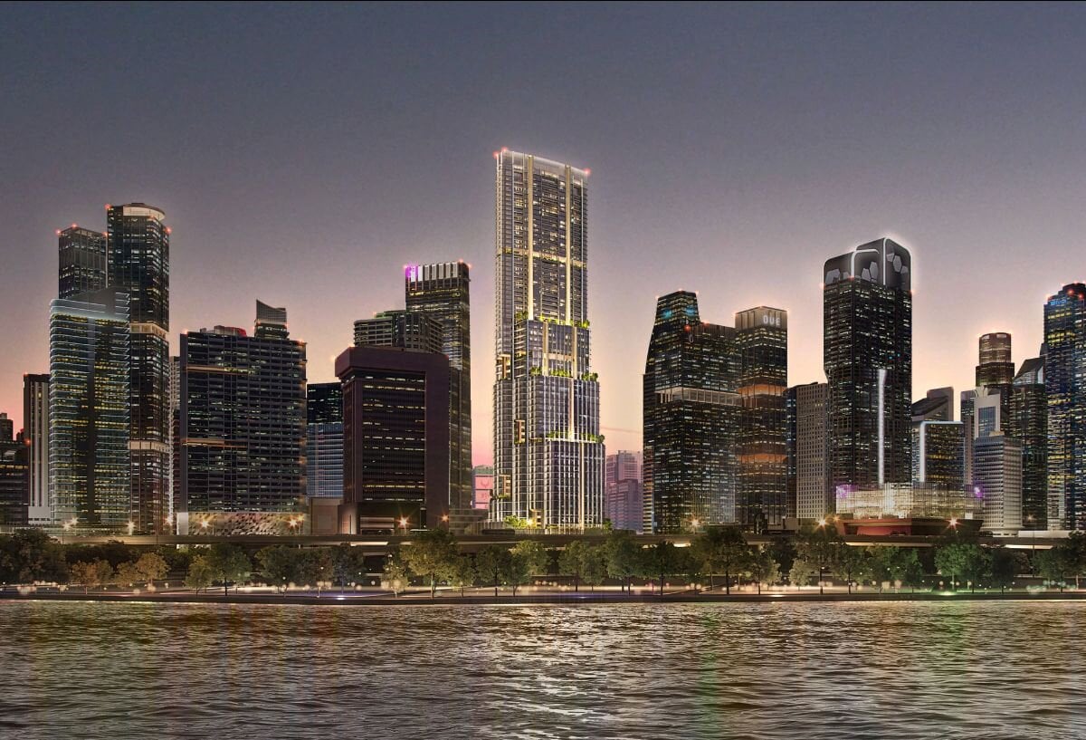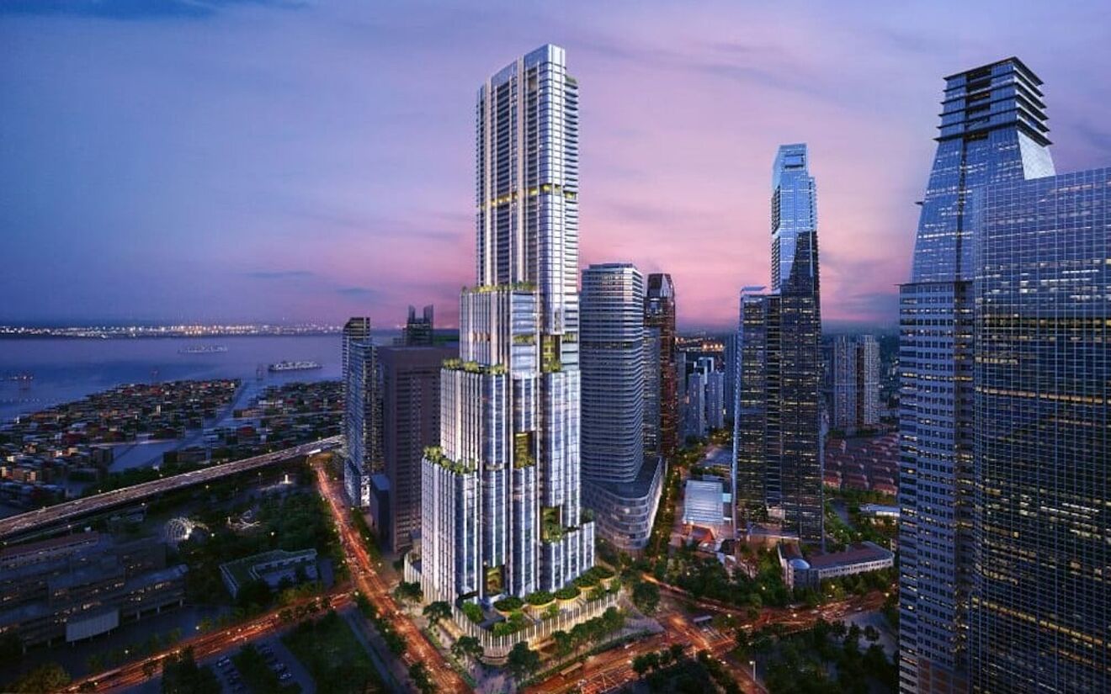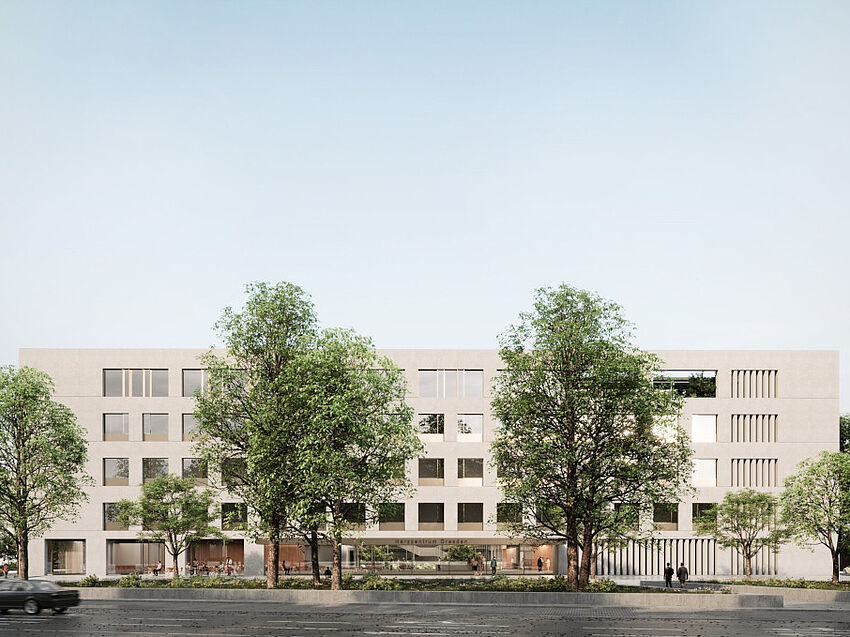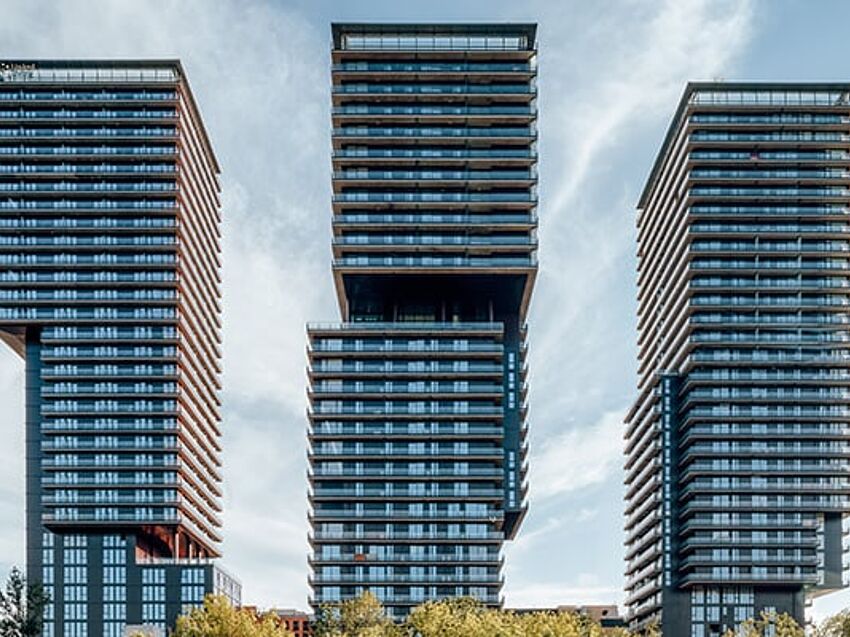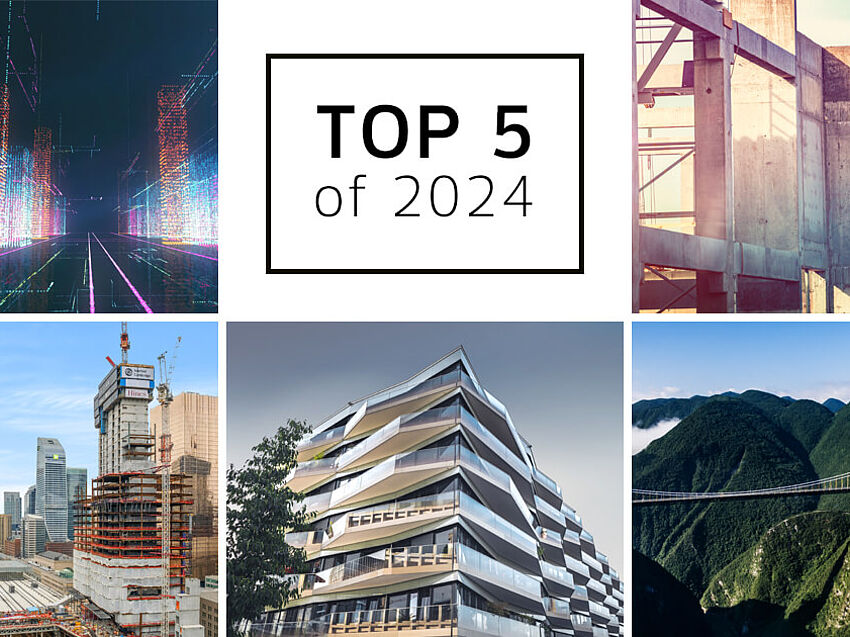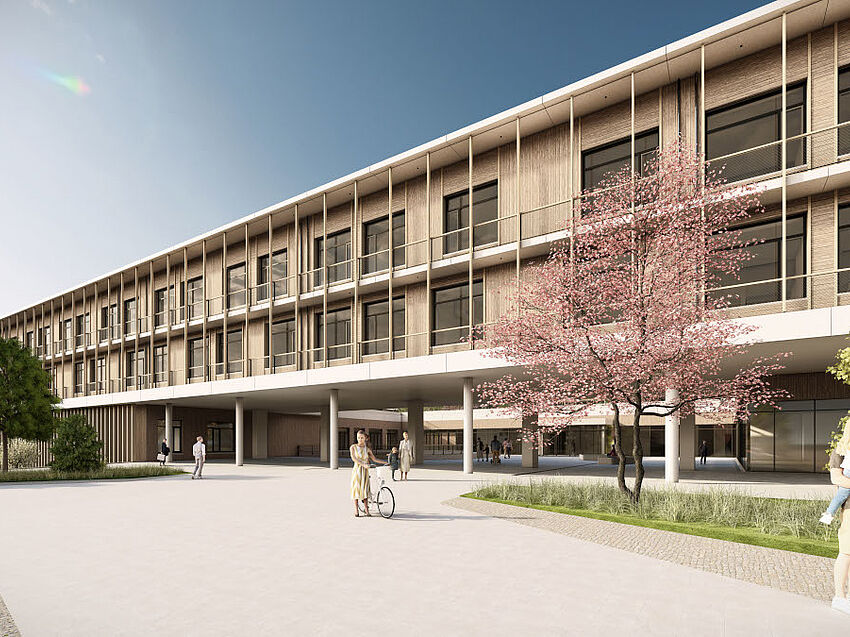New Heart Center Dresden: Architecture for Excellence in Medicine
Singapore’s tallest skyscraper is designed to create a vertical community inside and out – as one of the world’s first post-pandemic buildings.
305 meters, 63 stories: this is how high Singapore’s tallest building is to be in the future. Much more interesting than this new superlative for the city-state, however, is the architectural concept behind it. Those responsible – Skidmore, Owings & Merill (SOM) – speak of a “post-pandemic” design. Their main focus is therefore on health and wellness, in addition to the now obligatory sustainability. Touchless technology, antimicrobial materials, improved natural air circulation and filtration, adaptable interiors, and large, landscaped outdoor spaces are intended to put the health of its users at the forefront at 8 Shenton Way – the address and name of the project. The latter are understood as a vertical community that fills the public spaces, luxury apartments, offices, retail areas, and hotel with life.
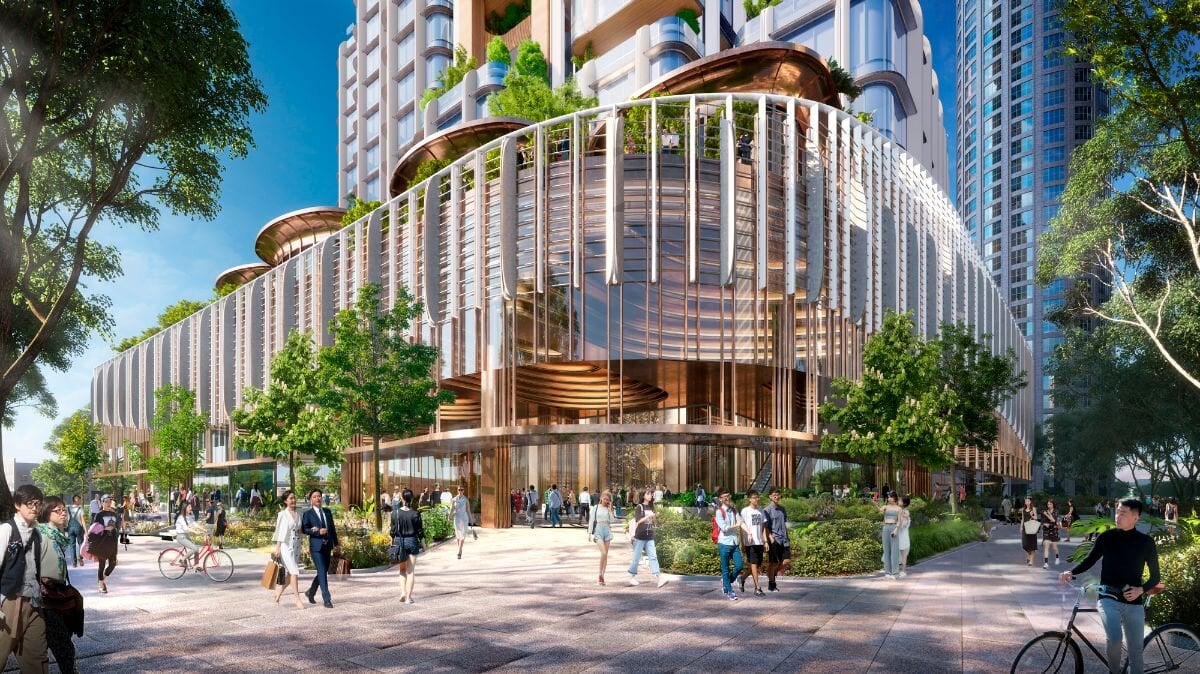
What is striking, although not untypical of contemporary architecture in Singapore, is the high proportion of green spaces that extend into the building from the street as a seamless green corridor. Of the 148,000 square meters of gross floor area, the public green space alone takes up as much as 10,000 square meters. The first floor is even described as a “biodiverse landscape” and includes numerous plants specifically designed to attract butterflies and birds. 8 Shenton Way is also designed to keep CO2 emissions as low as possible, both materially and in operation. For this purpose, parts of existing foundations and infrastructure are used as well as bamboo (SEB – structural engineered bamboo), terracotta produced without waste, and concrete with recyclable aggregates.
