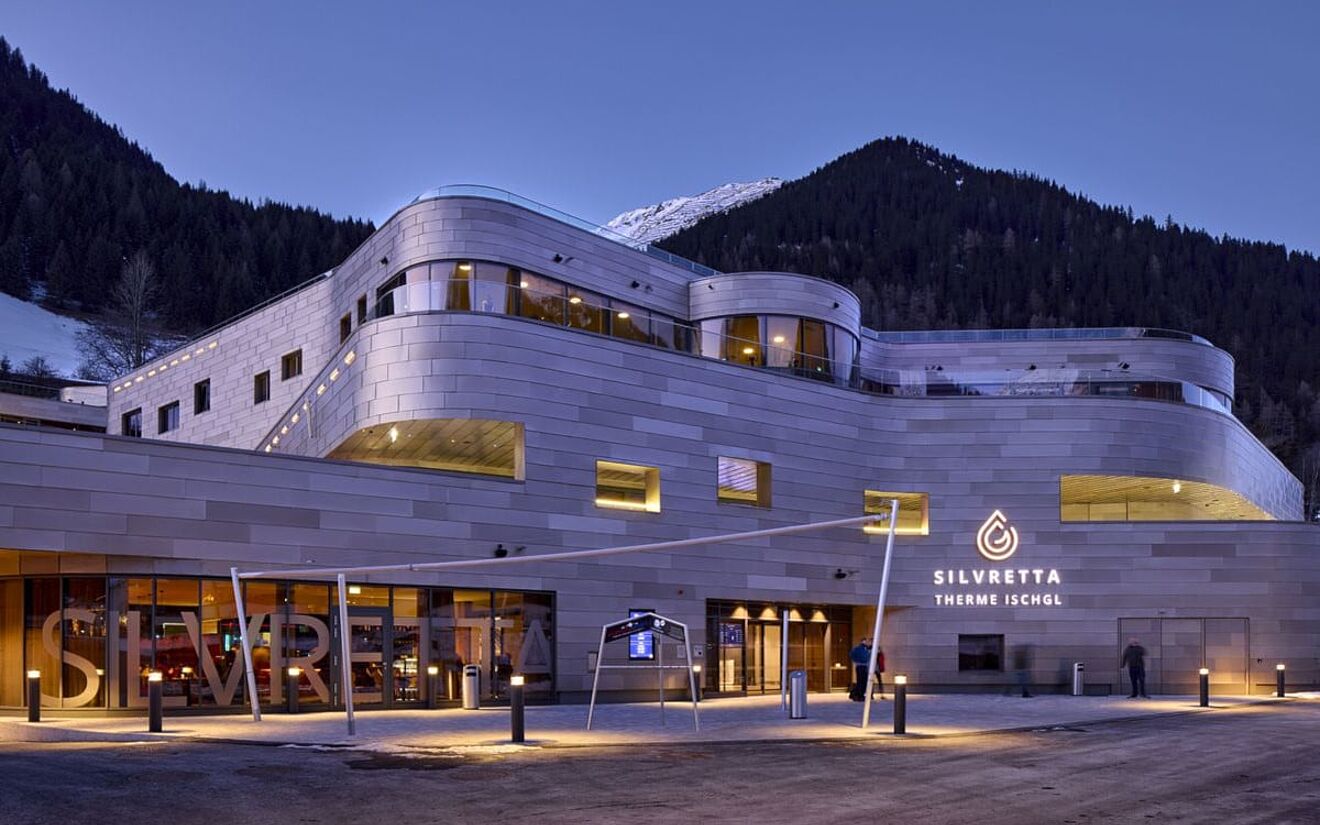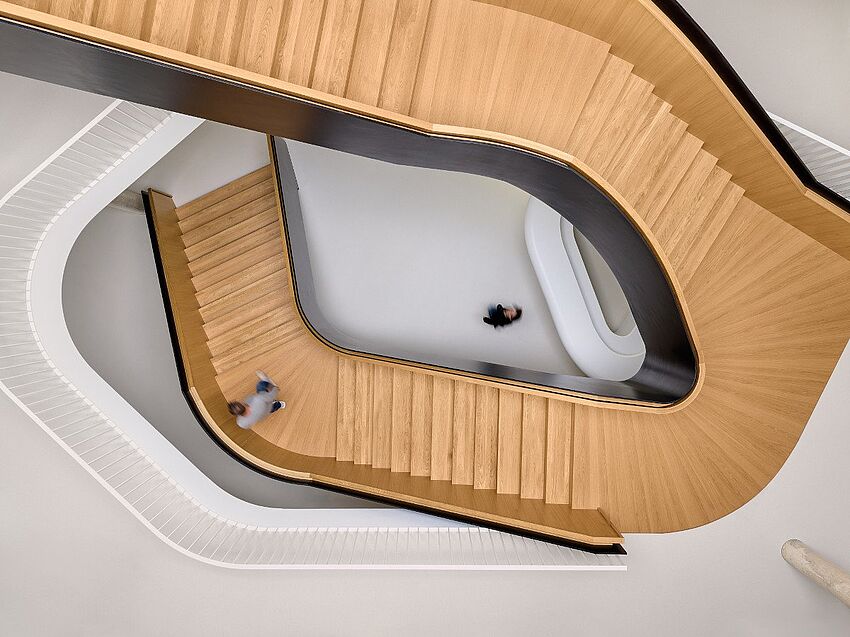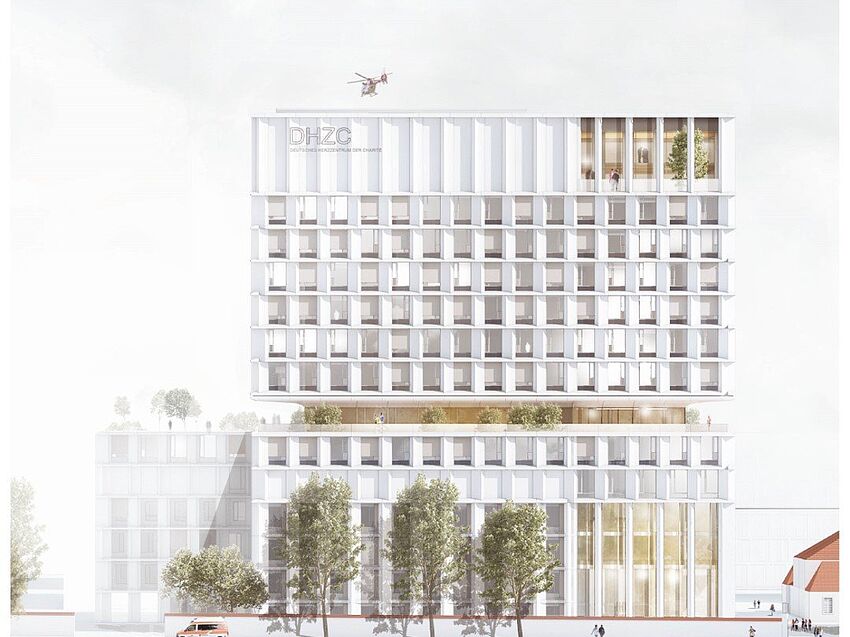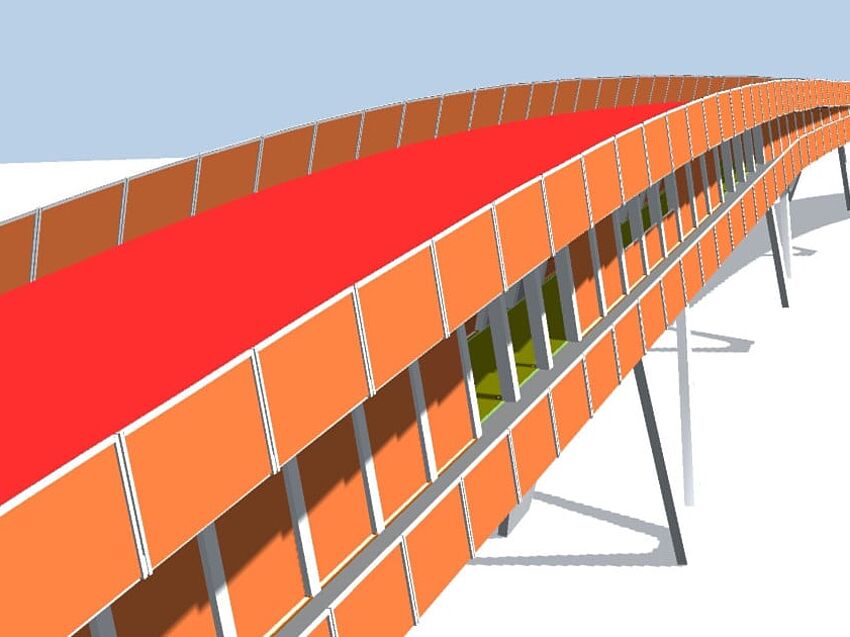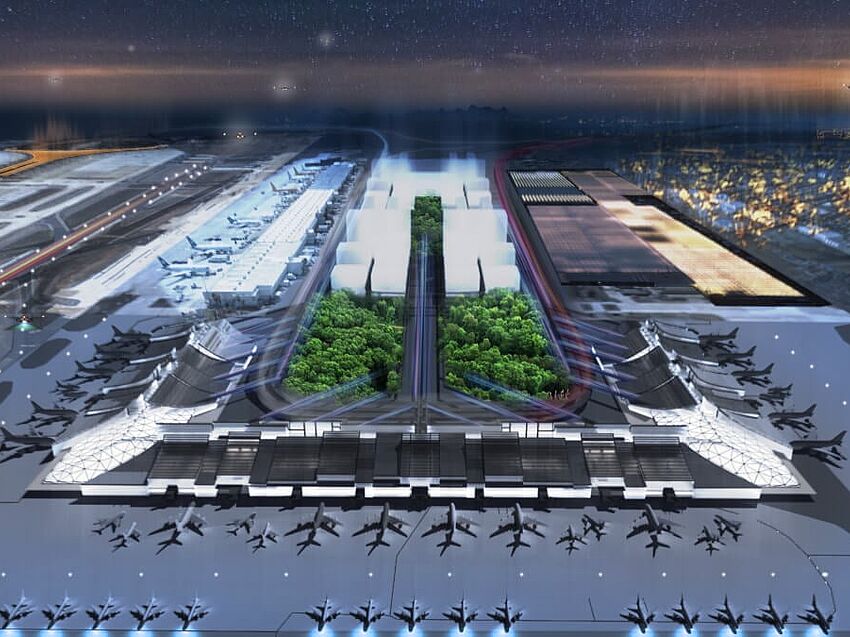The Silvretta Therme Ischgl has been enriching the popular ski resort since the end of 2022. Without BIM-based planning, the realization of this highly complex experience would not have been possible.
If ski vacationers want to relax away from the slopes or simply experience something different, the Silvretta Therme Ischgl has offered the perfect place to do so since December 2022. The brand-new leisure facility has numerous amenities, from the outdoor circulating ice rink to baths, pools, spa areas, and saunas, as well as an extensive range of gastronomic offerings. What the visitor doesn't notice about all this is that the realization of this experience was an enormous planning challenge. At the ALLPLAN Build the Future Event, Managing Director Thomas Kalman explained how the responsible pool specialists from KRIEGER Architekten | Ingenieure overcame this challenge with the help of ALLPLAN and BIM.
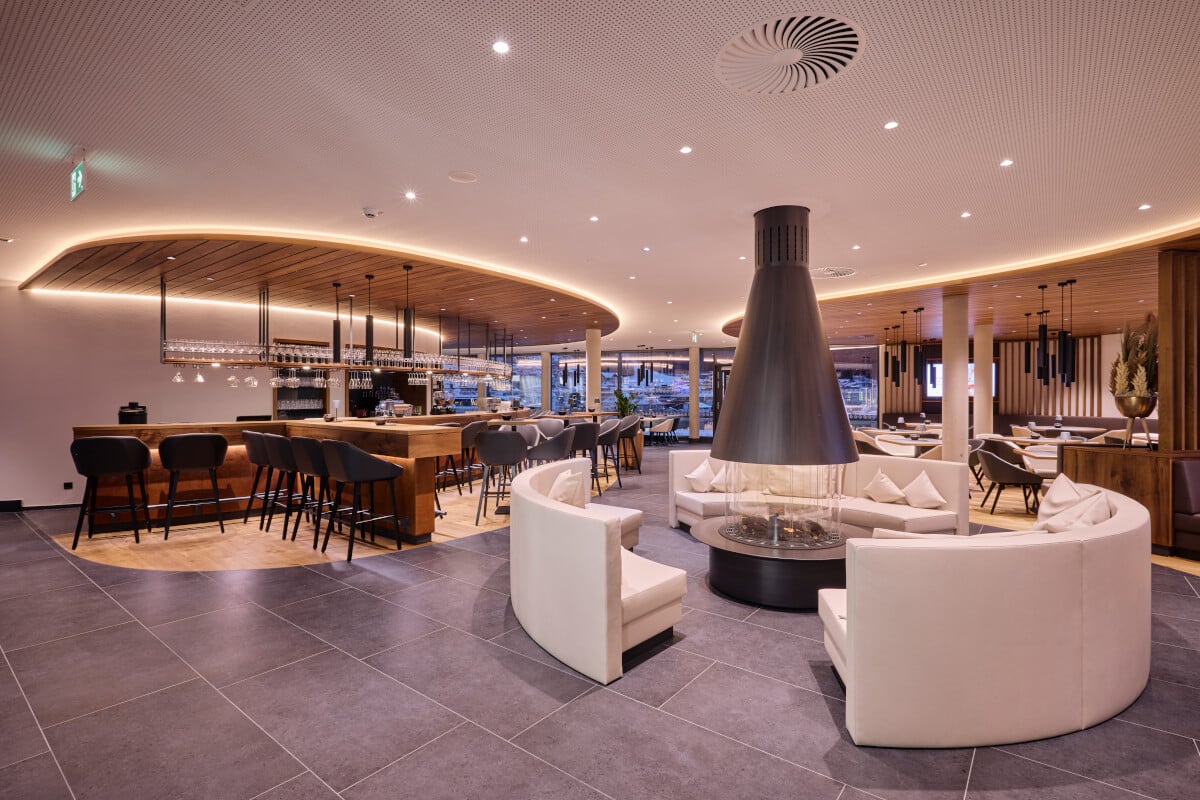
The initial situation: a plot of land of about 6,000 square meters, more than a third of which is on a slope with a 100 percent gradient, with a road in between which had to remain. The construction of a multifunctional building with a spa, sauna, large event hall, restaurant, and ice-skating rink in an attractive architectural setting therefore required a sophisticated concept.
Like a three-layer cake, the general functions (foyer, event hall, gastronomy) are figuratively distributed over the broad base, while the middle layer (bathing areas with connected restaurants, ice rink, and ice bar) leads with increasing exclusivity to the quieter top layer (sauna area with cabins, lounge, and restaurants, as well as physiotherapy and fitness areas). The three layers also correspond to different temperature zones, symbolized by ice, water, and steam. Formally, this layering is implemented as an elegant silver cloud. The parts of the building separated by the street are connected by a bridge.
Planning unthinkable without a 3D building model
Numerous functions, tariff zones, and levels – without a 3D building model, the planning of such a complex structure would have been unthinkable. KRIEGER therefore already developed one in ALLPLAN during the competition. This is the only way the pool specialists could react flexibly to sometimes far-reaching changes. Like, for example, the open-air pool on the roof, which the client spontaneously requested in the middle of the planning phase – and this in addition to the already structurally tricky task of the large swimming pool below, which rose without supports above the 600-person event hall. With the help of the model, the right solutions could be found here, among other things, in the structural analysis and discussion.
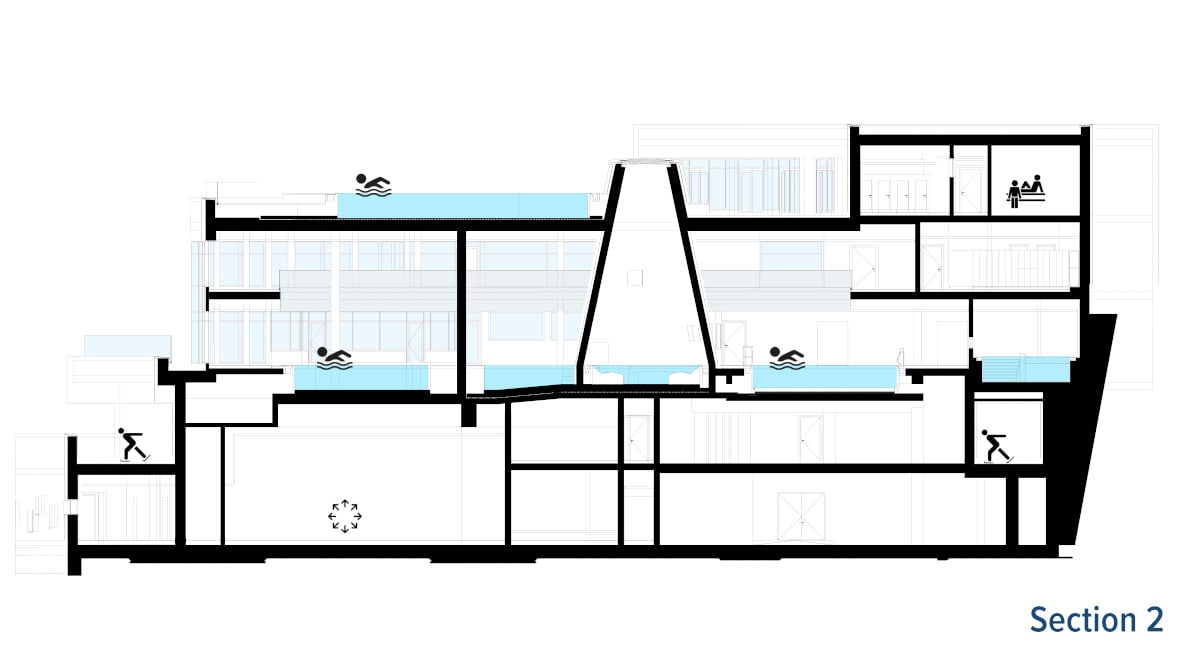
Simulations for lighting design and visitor capacity
Simulations of physically correct daylight conditions were also among the numerous advantages of the ALLPLAN model. This helped, for example, in the dialog with the client and the residents of Ischgl regarding the appropriate façade material. At the same time, the acoustic room equipment and lighting concept for a wide range of events – from rock concerts to medical conventions – were developed with the model. With the help of Lumion Livesync for ALLPLAN, the lighting design and interior architecture were perfectly coordinated and upcoming events were already supported in the planning phase. Further daylight and artificial lighting simulations were carried out in the diverse bathing area of the thermal spa. For this area, which is designed for maximum load, simulations were also carried out for maximum visitor capacity for the design of the changing rooms as well as escape and rescue route plans.
Digital twin
The BIM-based planning of the project also benefited other trades such as the building services, which had to be easy to install, operate, and maintain in the smallest possible space. The various specialized models were used in Solibri for collision control, breakthrough, and assembly planning, as well as for communication on the construction site with all parties involved. The architectural model was continuously enriched with all relevant data until the planning was completed. The resulting digital twin will be used in the future to plan and carry out maintenance and repairs as well as to optimize the building's energy efficiency.
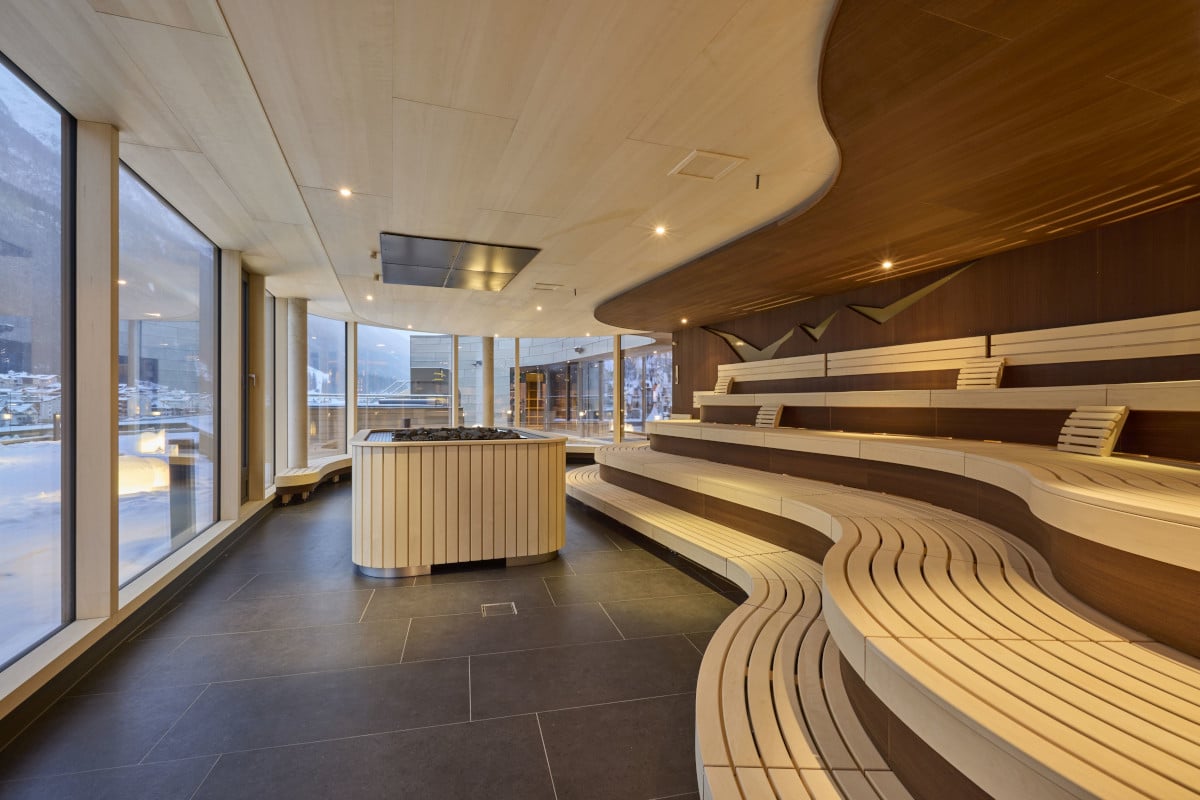
Great enrichment with a small footprint
For the townscape and the economy in Ischgl, the thermal spa should undoubtedly represent a great enhancement. However, the ecological footprint should remain as small as possible. Thus, the multifunctional building is partly heated by heat recovery from large consumers such as the ice machine, ventilation center, and bath water treatment plant, the excess heat from which is stored in a heat reservoir. The remaining thermal energy is obtained via 60 geothermal probes, which nevertheless cool the building in summer. Electricity is obtained from nearby hydroelectric power plants. In addition, materials from the region were used for the most part in the construction. The latter, by the way, ran smoothly thanks to BIM-based planning and could be realized within the short time windows of seven months each in 2021 and 2022 despite sometimes "spontaneous" changes.
Conclusion: It’s a perfectly planned experience.
