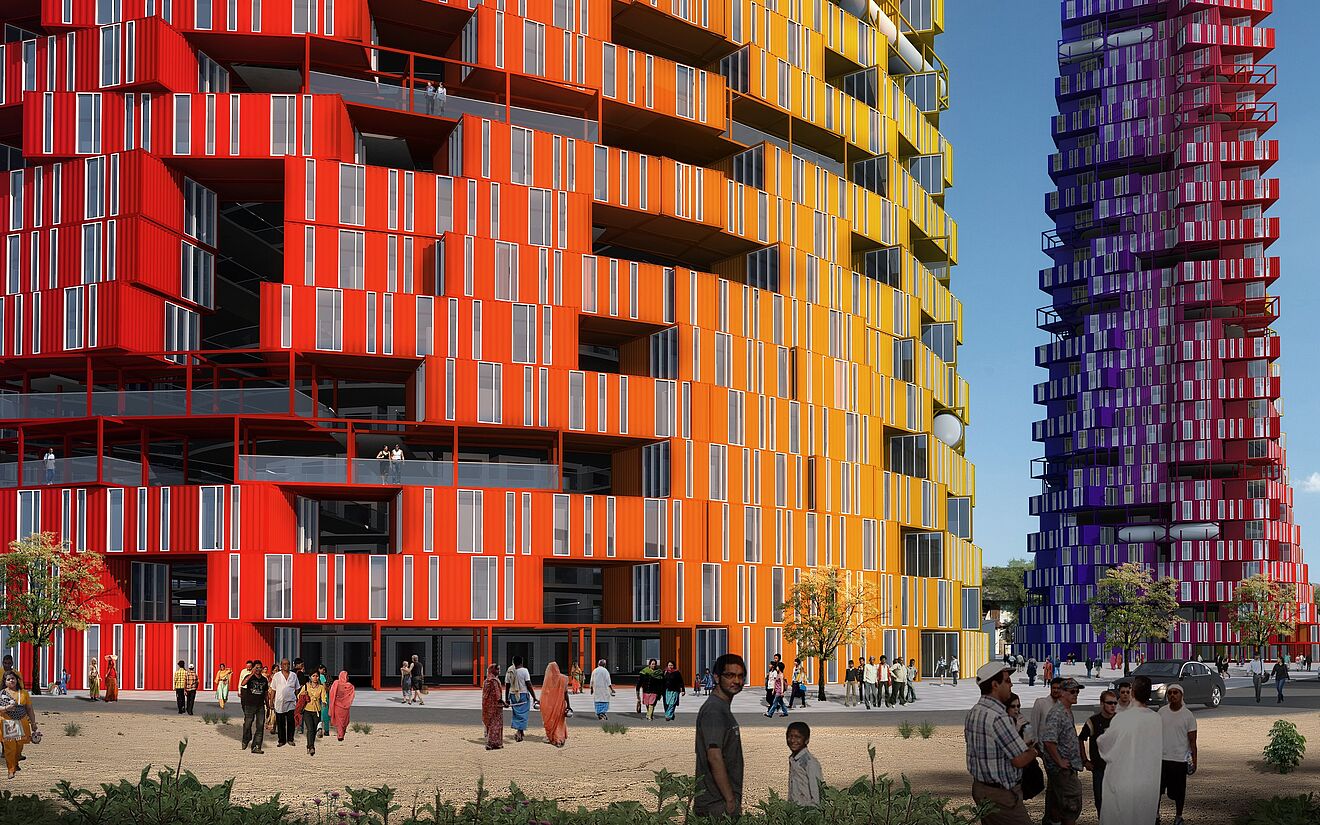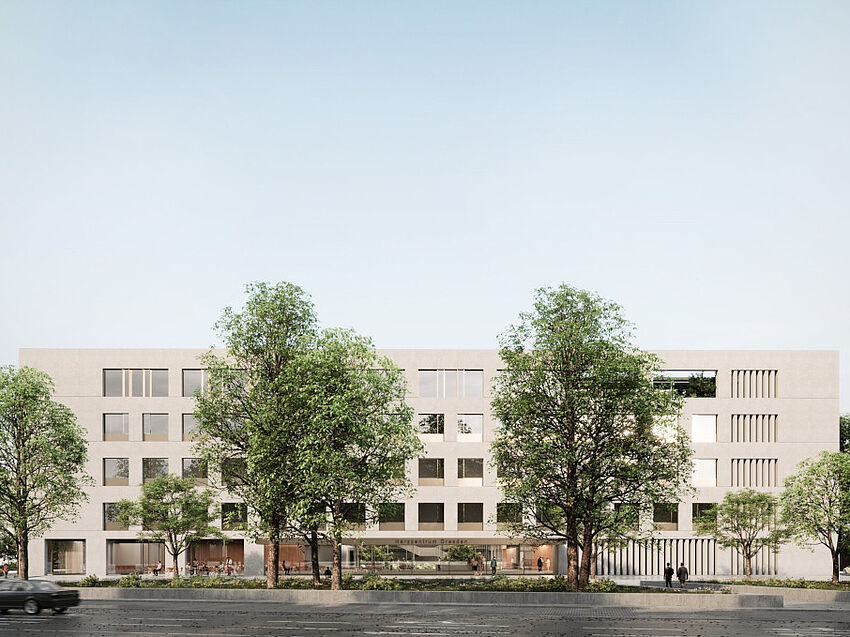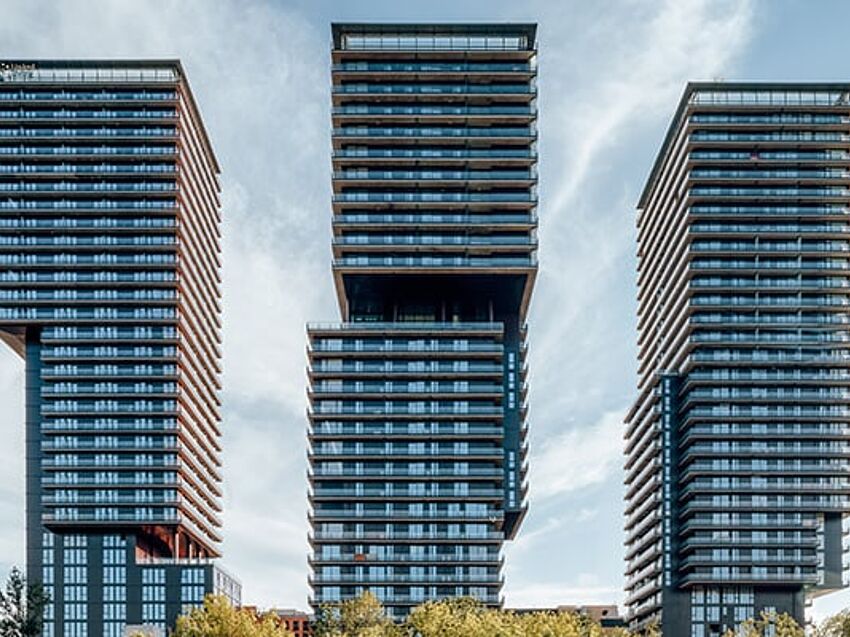Building in existing structures: Ten good reasons for ALLPLAN in architectural planning
Finished and ready for creative processing: Shipping containers are like large Lego blocks that often stimulate the imagination of playful architects with their modular uniformity and functionality. As a result, the steel containers traveling around the world have gotten many new (structural) faces in recent years. Some bolder intellectual games, even if they were not realized, also provided for a stir as drafts.
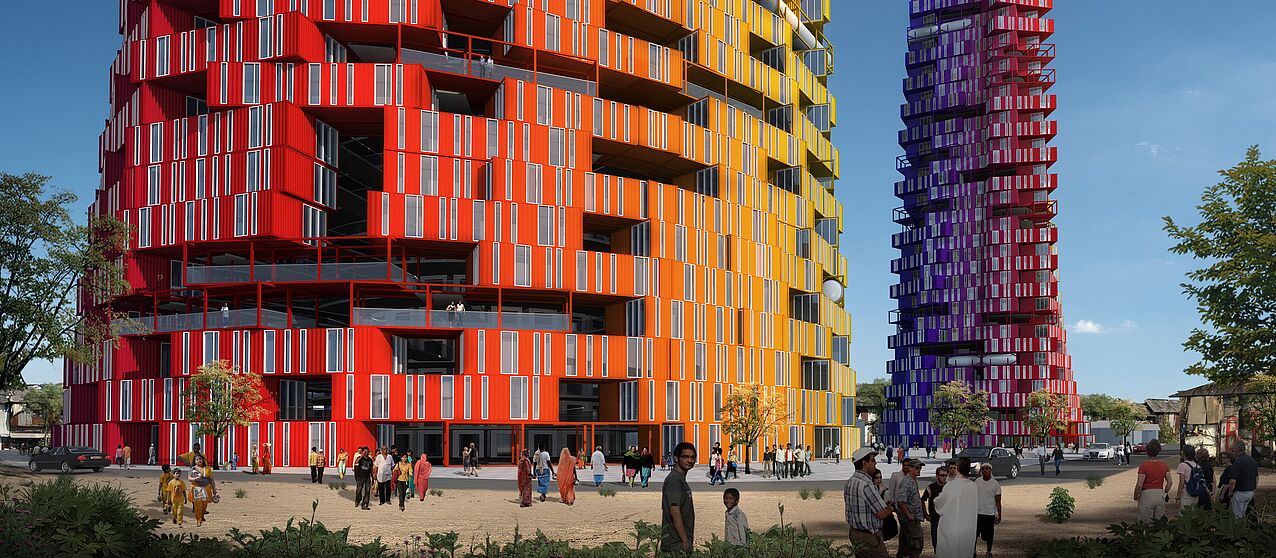
Sturdy, resilient, weather-resistant and easy to transport: sounds like a good structural solution, even if the original purpose was different. So it's no surprise that architects view shipping containers as modular spaces for people rather than containers for goods. That's why you will find them creatively transformed into architecture time and time again.
Functional: Devil’s Corner Winery
In addition to the structural properties, it is often the industrial aesthetic that makes shipping containers of interest to architects. However, this is not the case with Devil’s Corner. The entrance to the wine cellar of the Tasmanian vineyard and food market consists of ten reused container whose previous function can no longer be seen. The architects from Cumulus Studio choosing the prefabricated modules on the one hand was due transport and time reasons given the seclusion of Devil's Corner, and on the other hand was due to their structural integrity as well as the flexibility and adaptability of their steel. The actual steel shell is hidden under wooden trim. Nevertheless, the containers result in a very striking and idiosyncratic architecture.
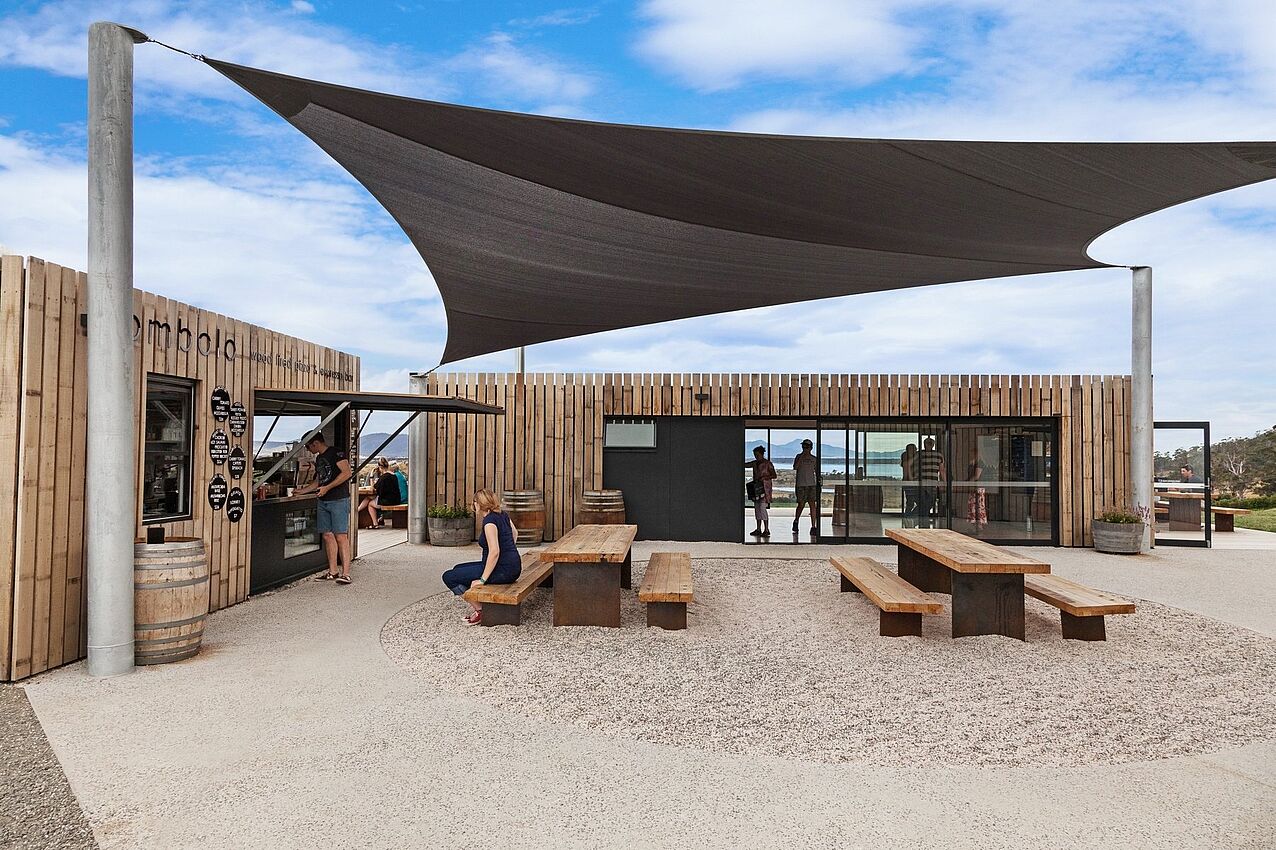
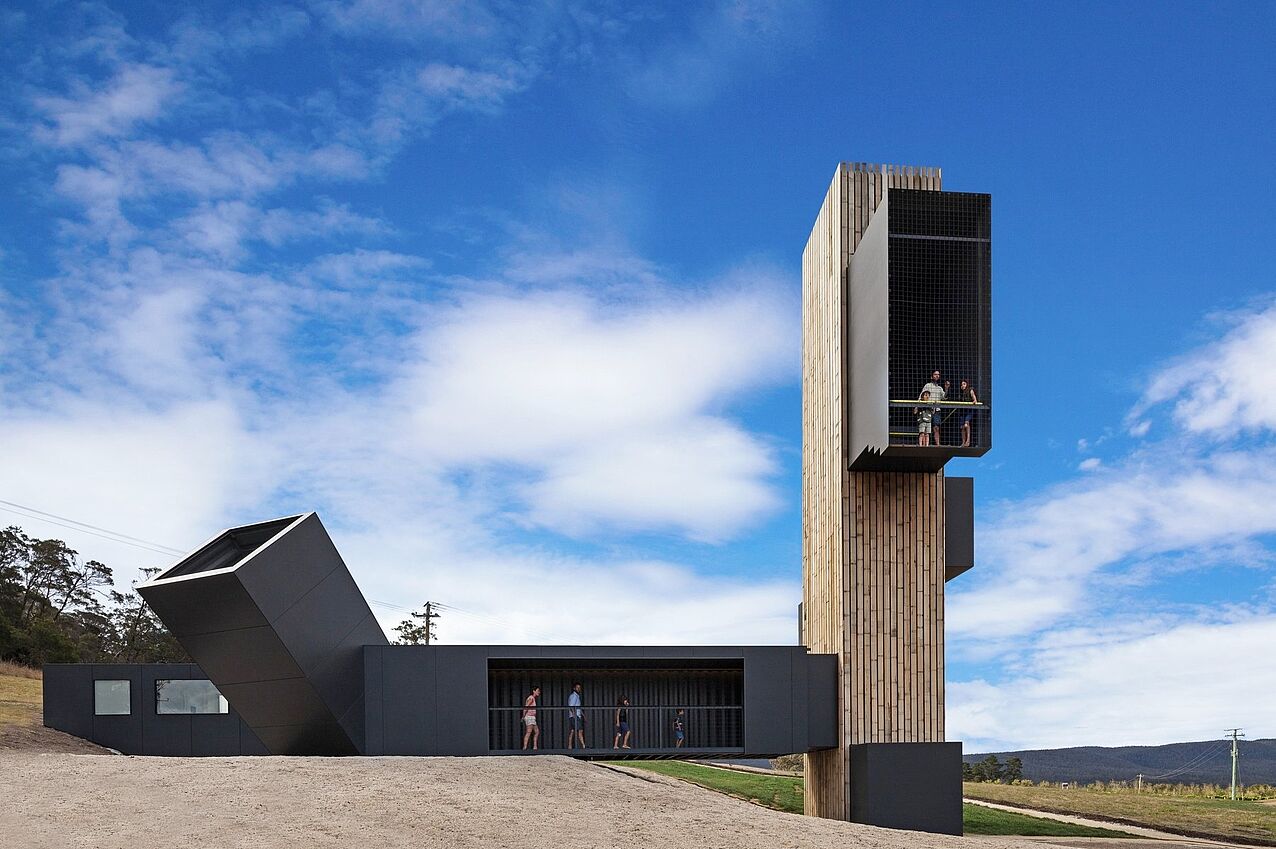
Maritime development: Urban Rigger
The Bjarke Ingels Group (BIG) took on the problem of a lack of student living space in Denmark with the "Urban Rigger" project. The idea: develop unused areas in the ports while at the same time using a system developed for the transport of goods. In practice, this means developing living space on the water, namely in the form of a houseboat consisting of shipping containers. The resulting floating student dormitory in Copenhagen consists of nine circularly arranged, two-story stacked containers, which provide a total of 15 student apartments. In the middle of the circle is a common area in the form of a winter garden. The outer appearance of the dormitory of course fits perfectly into the port setting.
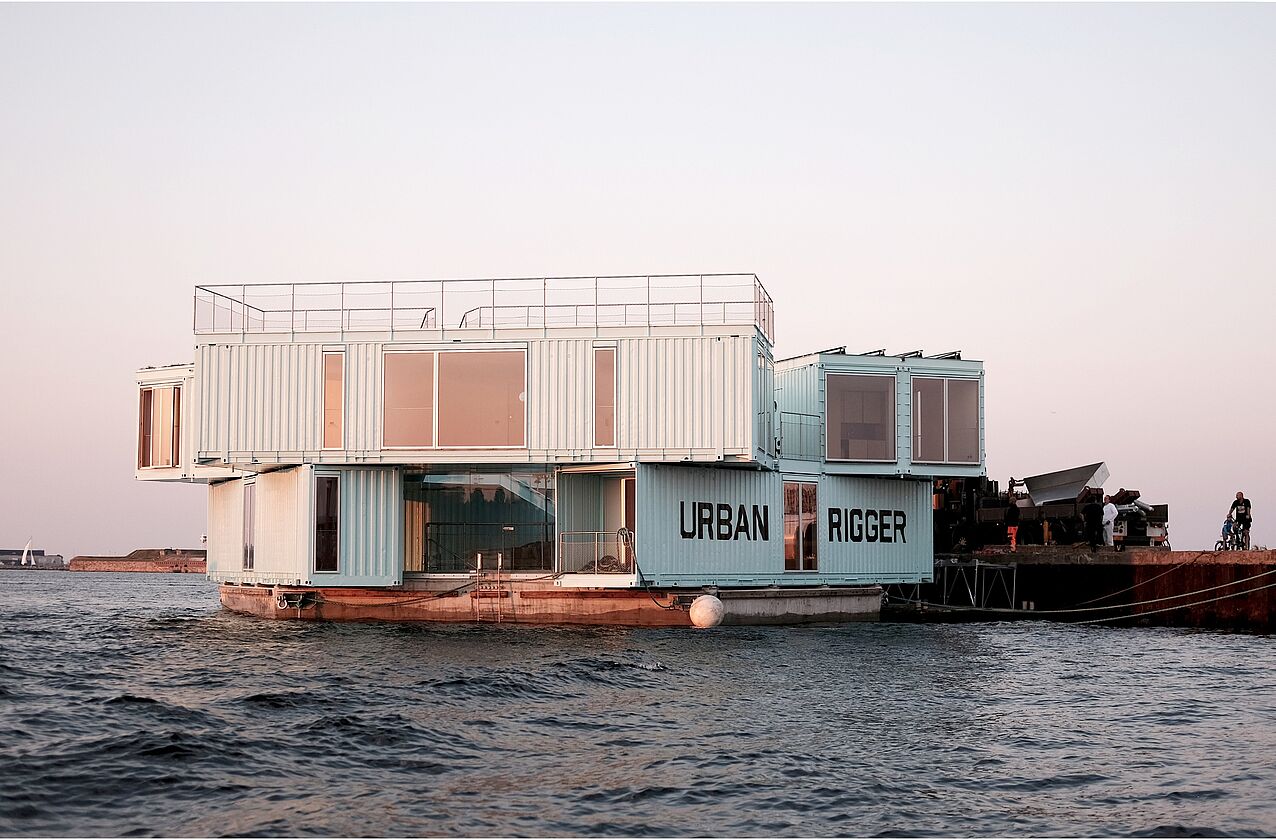

"Imposture:" Steel City – Container Skyscraper
In 2015, SuperSkyScrapers in Mumbai advertised an idea competition with the aim of developing solutions to housing shortages in densely populated areas around the world based on shipping containers. While the winning design by Ganti & Associates went largely unnoticed, the third-place entry from CRG Architecture Consultants caused a worldwide stir. This isn't that surprising. After all, there was a four-hundred and a two-hundred meter tall towers with 139 and 78 stories.
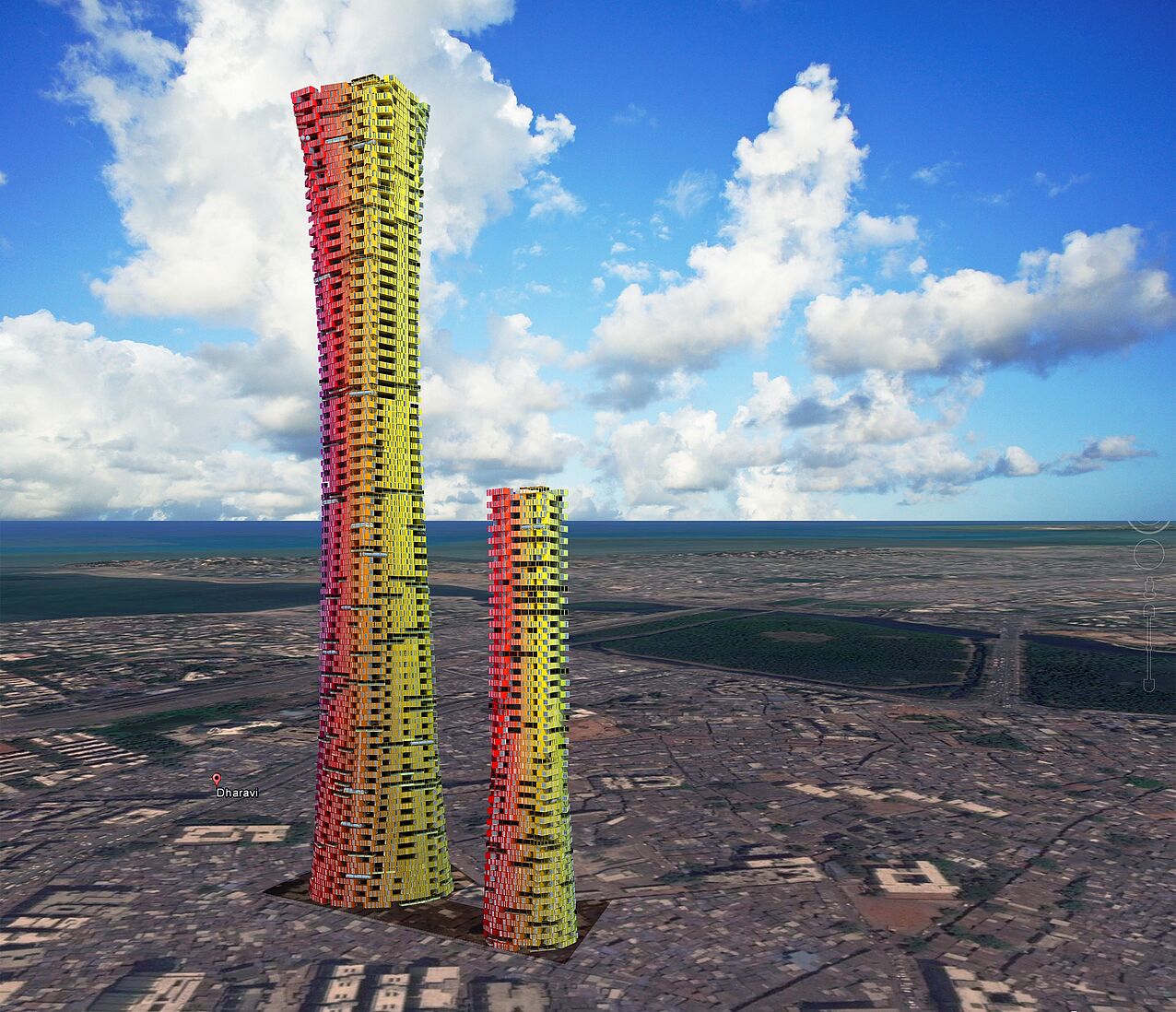
According to CRG's calculations, the two container skyscrapers at 105,076 square meters could house 1,400 families or 5,000 people in Mumbai's Dharavi-slum - the largest slum in Asia. The "container scrapers" altogether would consist of 4,600 containers, which in addition to 3,982 residential modules, consisted of empty structures and containers with water tanks. Since a maximum of eight or nine containers could be stacked on top of each other depending on the type of module, the towers would also require an additional supporting structure made of concrete.
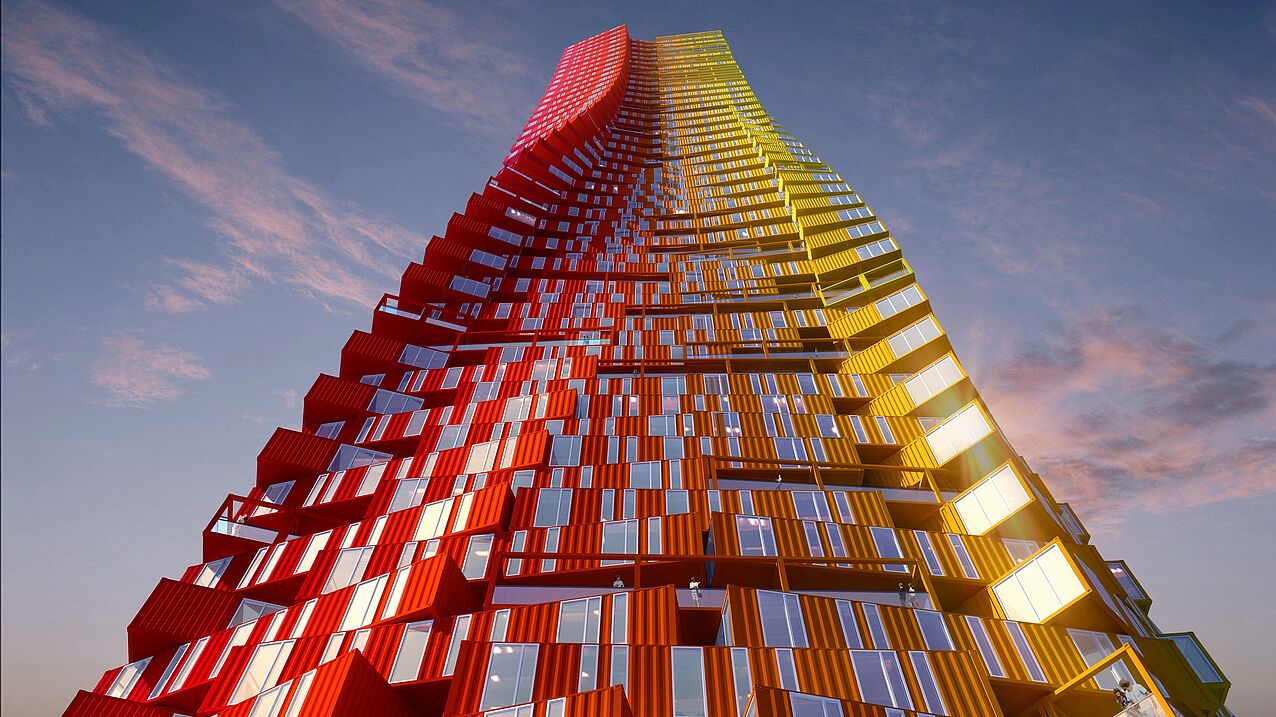
Conclusion
Shipping container architecture has its own appeal and may be a sensible solution depending on the context. Mobility recycling or even, as in the maritime environment, aesthetics may be a reason to use them in the field. In dimensions of a "steel city," this architecture however is more likely to remain a pure idea game - albeit in spectacular images.
