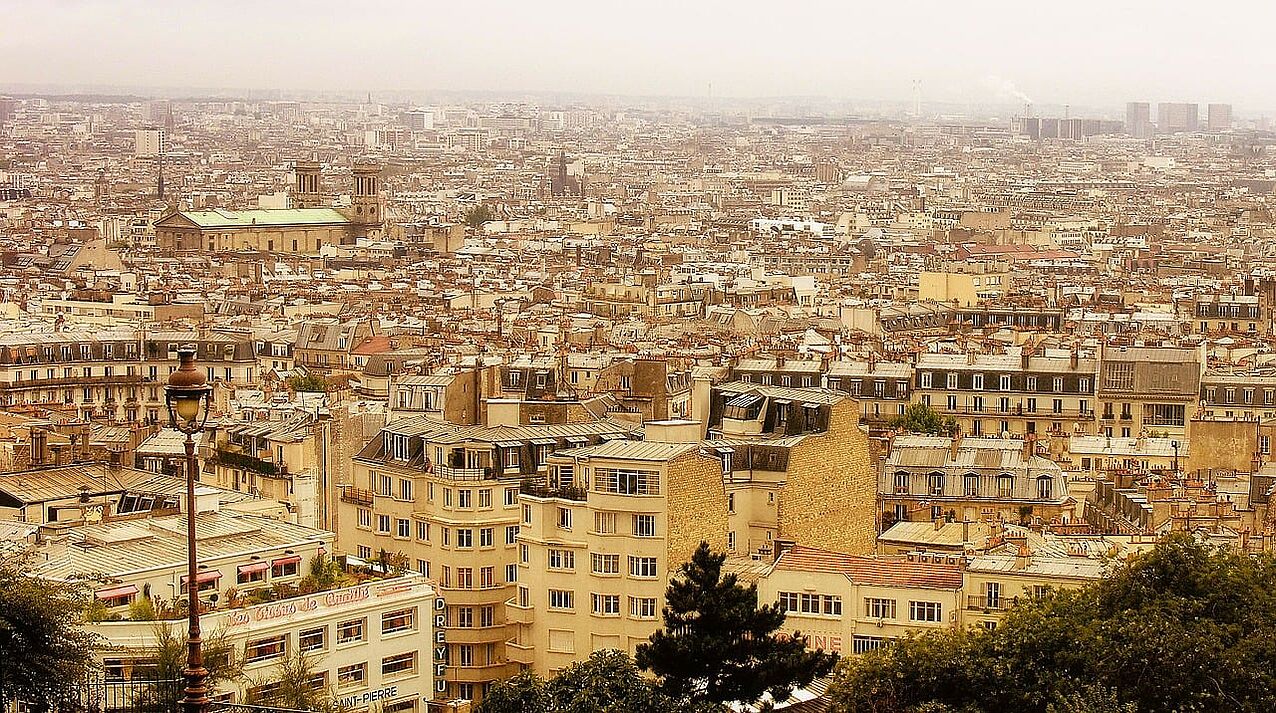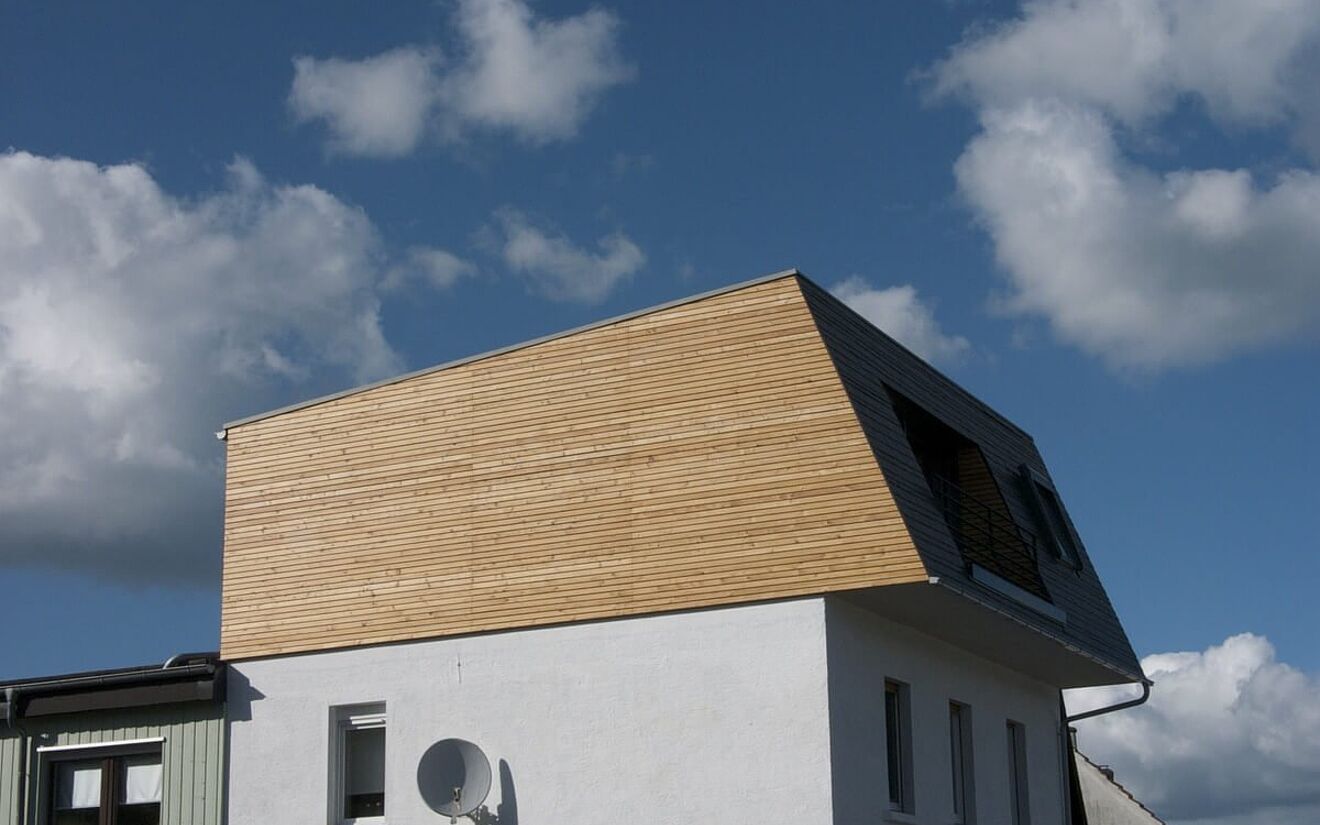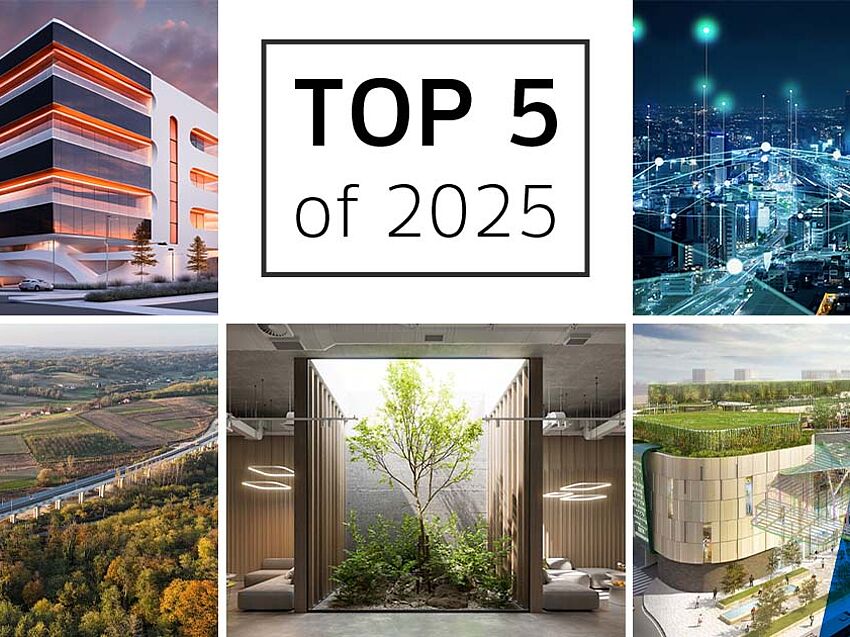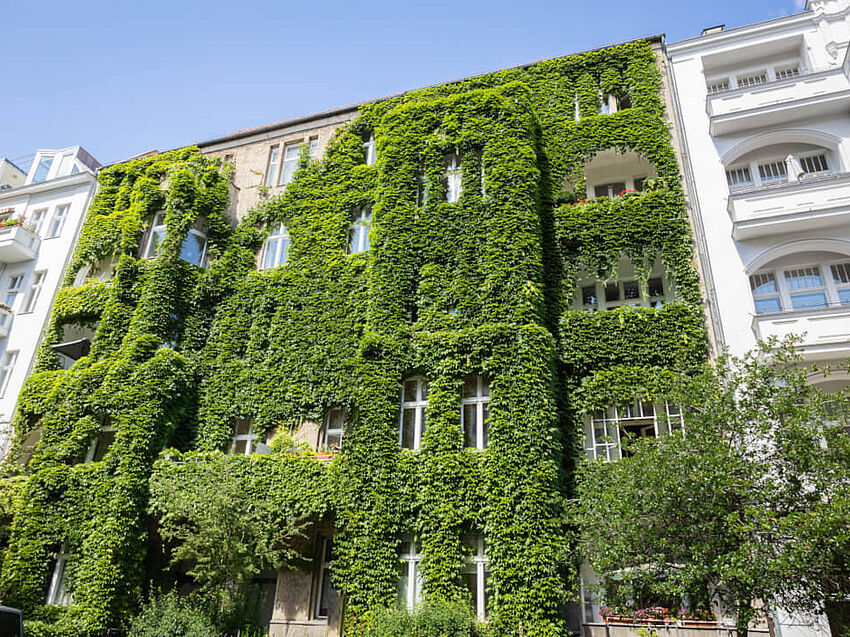Urban planning is facing major challenges. More and more people are moving into cities and need affordable living space. Not only are the rents rising in major cities, but also the demands of residents, such as in relation to the average living space per person. At the same time, architecture is to be more sustainable and energy efficient. One possible approach are so-called roof boxes, which are placed on the roofs of existing buildings.

Austrian research team develops the first roof box
It was officially presented on September 16, 2016: the first model building of a roof box. It is the result of a two-year Austrian research project in which numerous partners participated: the Institute for Sustainable Technologies (AEE), SIR – Salzburg Institute for Spatial Planning and Living, Haas Fertigbau Holzbauwerk GmbH & Co. KG, Nussmüller Architekten ZT GmbH and TBH Ingenieur GmbH.
The roof box is a pre-fabricated room cell in a wooden design. It consists of large-format wall and roof parts as well as an integrated photovoltaics system. The boxes are placed on existing buildings, thus creating additional living space on the roofs in cities.
Innovative living concepts with roof boxes in the works for Paris
Thanks to the "Loi ALUR" law, it has been possible since 2014 to expand the buildings in France's cities upwards. In addition to a halt on rental prices, it includes new standards in building law and changes the basic principles of urban planning. In particular, the coefficient that limited the density of structures was done away with.
Roof boxes are to create rental housing that is 40 percent cheaper than the average market value. Unlike the Austrian model building, which can be expanded to the passive house standard, the box apartments in Paris should even meet the energy-plus-house standard.
Homeowners can apply with the social company "Les Toits du Monde" (The Roofs of the World). If their properties meet the necessary criteria, the organization builds a roof box on the roof. In return, the owner receives a basic reconstruction of his or her building, for example new thermal insulation, facade or elevators. The first projects are already being implemented.
Roof boxes have many advantages
Sustainable spatial planning is becoming increasingly important in cities. The use of space has risen greatly in recent years. Roof boxes can be used to minimize the use of finite resource. They serve to recompact existing living space. Since the construction occurs in a modular building procedure and many parts are pre-fabricated, the building time on site is relatively short. The disturbance to residents caused by the construction measures is limited.
In combination with renewable energy sources and a comprehensive reconstruction, the operating energy of the entire building is reduced. The mobility-induced energy consumption is also reduced due to the living space created upwards. At the same time, roof boxes in major cities can counteract urban sprawl.
The Austrian research team also sees roof boxes as a driver of reconstruction. Clients can construct new sellable and rentable useful spaces at lower costs and thus more easily finance high value existing reconstruction to achieve more sustainability.
The biggest disadvantage of roof boxes: the aesthetics
Compared to numerous advantages, the building loses its aesthetics. While roof boxes contain everything that people need to live, the outer and inner design possibilities are limited. Amorphous designs, for example, are currently not yet possible or planned. The creation of affordable sustainable living space is the focus. And the demand is huge. For city planners and architects, roof boxes offer new possibilities to create a pleasant urban climate for all classes of the population.




