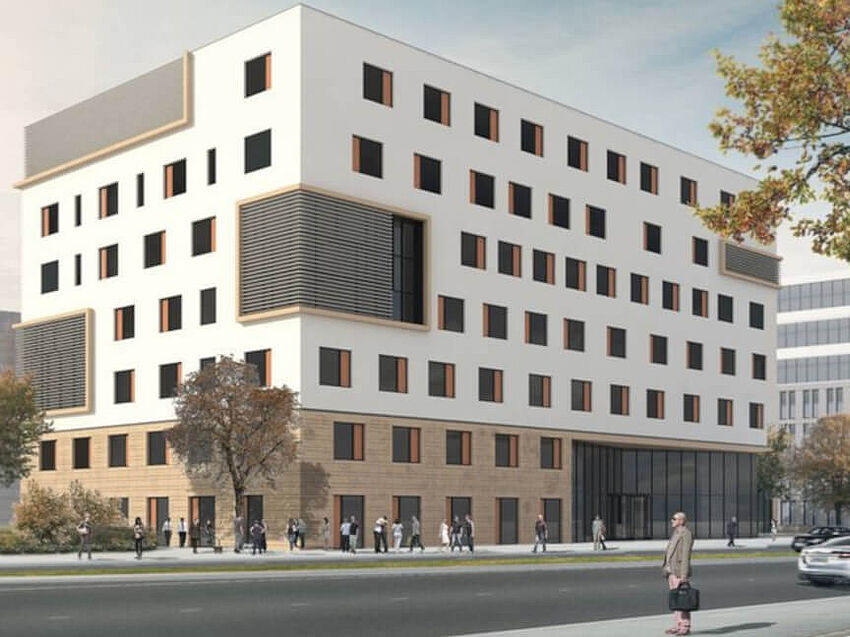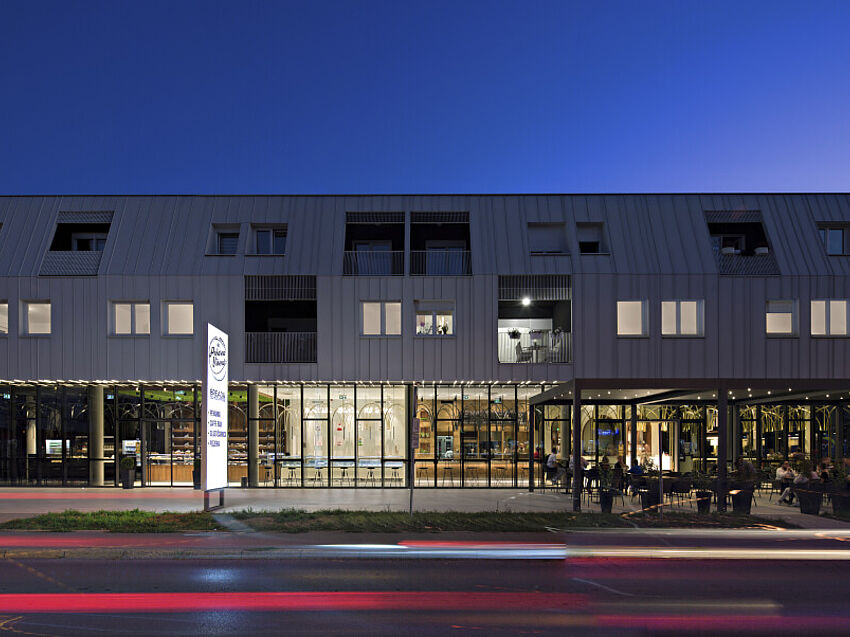Building Information Modeling (BIM) is fast becoming the required method of design, instead of a new futuristic technology. The advantages that BIM provides - such as increased project efficiency, improved productivity, and enhanced accuracy - are so significant that in the “more for less” climate, BIM has become a necessity.

The need for shorter project timeframes due to financial constraints puts the entire project team under increasing pressure to deliver projects quickly. In order to meet these expectations and deliver on time and on budget, the project must go as smoothly as possible. Greater project coordination is essential to be able to deliver on these promises.
A further complication is the increasing ambitiousness of architectural designs. Advanced and highly precise working methods are crucial for an error-free design. As a result, BIM is continually evolving to cover every aspect of design and construction. Reinforced concrete, as one of the most widely used building materials in construction projects, is one such area where BIM is being used for successful delivery.
Design Benefits of BIM
With the advancement of 3D modeling technology, reinforced concrete design and rebar detailing can now be designed and modelled in 3D. By using rebar detailing software, every structural member can be designed, documented, tracked and controlled.
With the right rebar detailing solution, structural calculations can be imported from structural analysis programs allowing an efficient and precise reinforcement model to be created. Three-dimensional rebar cages can be designed, allowing rebar drawings, details, and lists to be automated for increased productivity. Automation also makes changes to the rebar detailing and updates to drawings and schedules swift and simple, unlike manual changes to 2D views and sections.
Structural engineers can create design reports, drawings, and schedules from the 3D model easier and more quickly than from 2D designs, increasing design efficiency. The rebar quantities produced from the 3D model are more reliable than take offs from a 2D drawing, leading to accurate cost projections. Quantities are also fully traceable, allowing checks and comparisons to be made effortlessly.
Shared Project Data
But the greatest benefits come from sharing the model between architects, structural engineers, contractors, and fabricators for improved precision and efficiency. With a central shared model, everyone can access the latest reinforced concrete design without the risk of outdated information being used.
The result is enhanced productivity amongst the other design disciplines, such as mechanical, electrical, and plumbing engineers, who can access and integrate the most up to date structural designs into their own work. Accurate rebar bending schedules can also be generated from the 3D model, providing the reinforcement supplier detailed rebar drawings in a fraction of the time.
Shared data amongst the project team members also means that design clashes can be resolved before they are encountered on site. The cost and time savings from the improved structural project management can be significant, as implementing changes or rectifying issues on site is costly and creates unnecessary delays.
But what’s the Cost?
One of the biggest objections to implementing BIM in reinforced concrete design is the rebar detailing solution price, training and workflow changes. However, engineers often find that the time savings from modeling and automating the reinforced concrete detailing will soon repay these costs. Add in the error reduction that comes from an integrated team approach - both on site and during the design - and it’s an easy decision to make the switch to BIM.
Conclusion
Error-free planning and construction is demanded by clients and investors alike. Taking advantage of the latest developments in BIM and 3D modeling for your reinforced concrete detailing is a smart way to please your clients and remain competitive.




