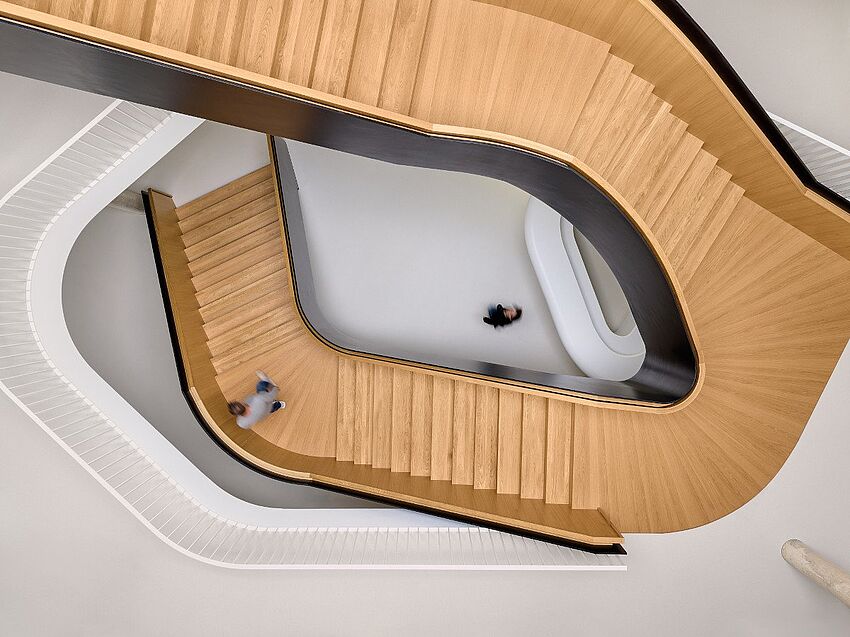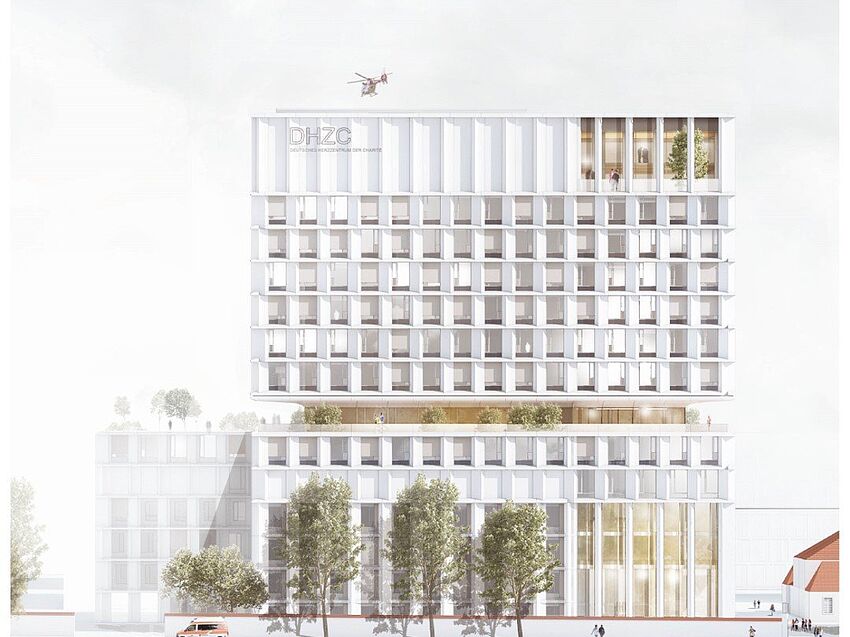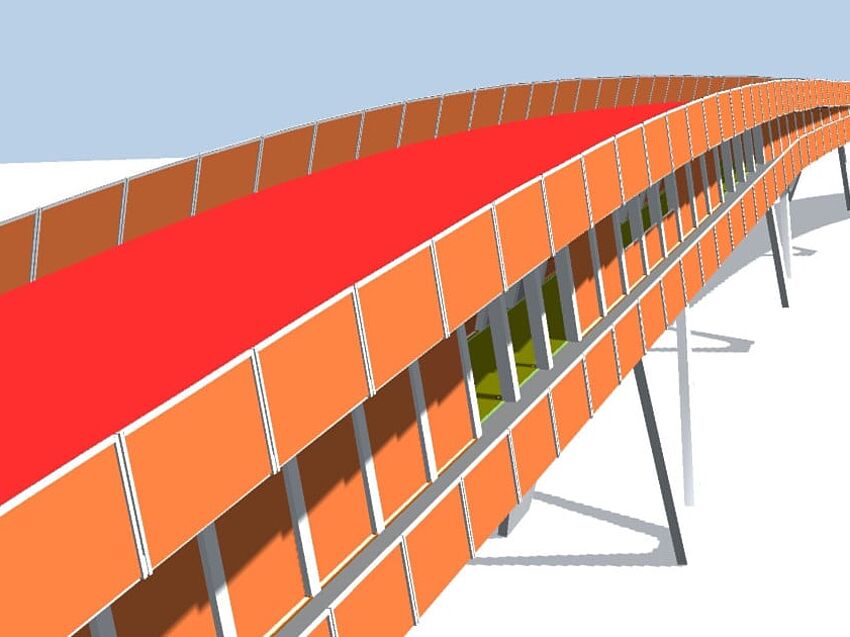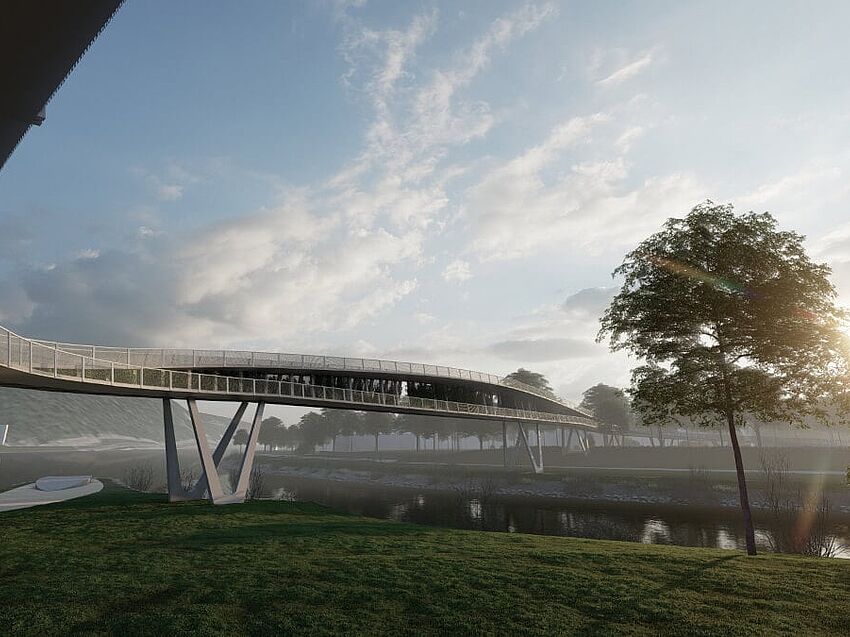In the dynamic world of architecture and engineering, innovation is often the difference between the ordinary and the extraordinary. Lukáš Šomodi, a Master’s student at Tsinghua University, leaps over this boundary with his Master’s degree thesis project, the Beijing AeroLoop Nexus. Utilizing ALLPLAN 3D architecture software, Šomodi has conceptualized a symbiotic hybrid typology proposal for the airport’s redevelopment that seamlessly blends an airport terminal with a Hyperloop station. Keep reading to see how he leveraged the power of ALLPLAN to bring his futuristic vision to life.
What is symbiotic architecture?
The concept of symbiosis has intrigued architects since the 1990s, marking a significant departure from the rigidity of modernism. Kisho Kurokawa, a renowned Japanese architect, pioneered this architectural movement, promoting the fusion of diverse elements within architectural design. This approach strives to blur the boundaries between disparate components, whether in environmental contexts, programmatic functions, or interdisciplinary collaboration.
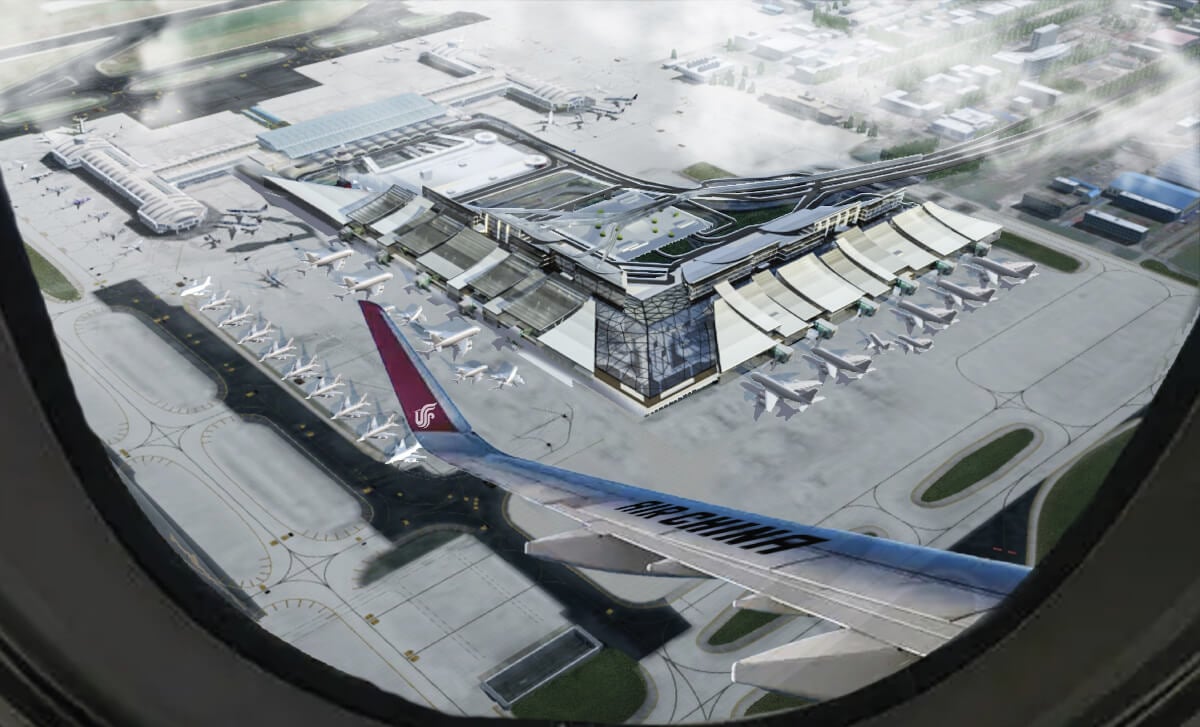
Hyperloop integration: a symbiotic marvel
Šomodi’s AeroLoop Nexus stands as a testament to this ideology, with the seamless integration of the Hyperloop system being the key to the project’s symbiotic nature. Situated at the Beijing Capital International Airport, his design challenges conventional architectural norms by creating a hybrid space that not only serves as an airport terminal but also as a Hyperloop station. This symbiotic relationship aims to revolutionize the traveler’s experience, offering a new paradigm in transportation architecture. By shifting the focus from a departure-oriented space filled with waiting halls to welcoming, arrival-oriented architecture, the project challenges the traditional concept of an airport terminal. This transformation is not just about aesthetics; it’s about efficiency and user experience.
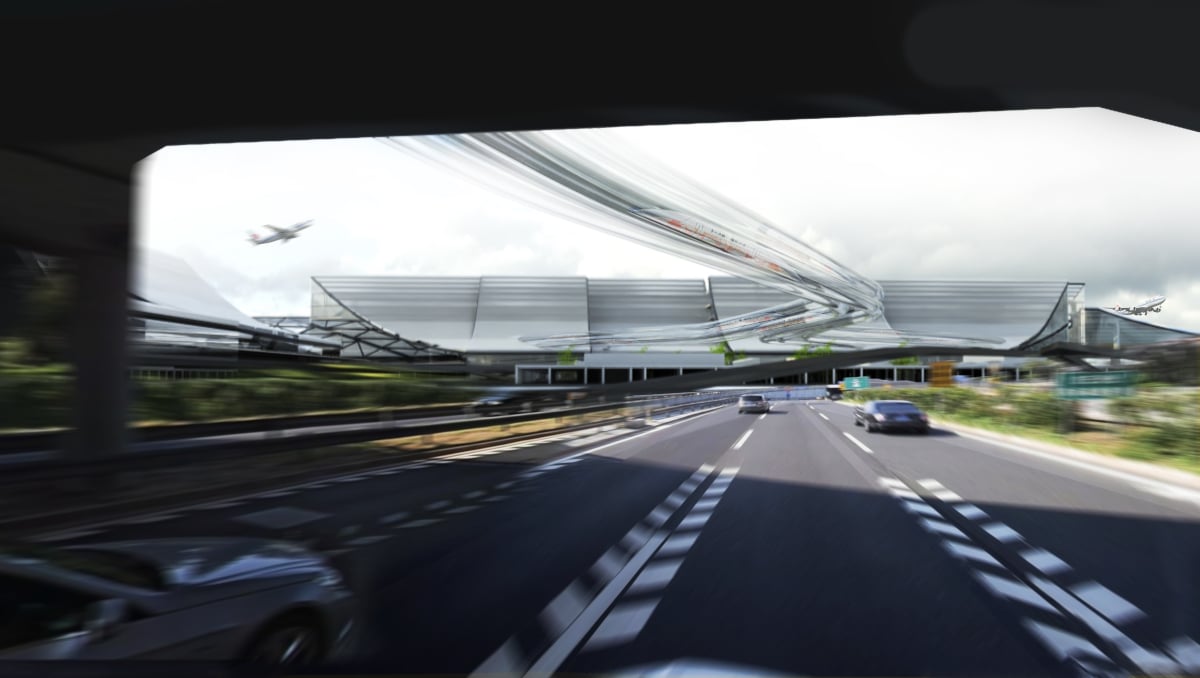
This design allows for a variety of departure options, greatly reducing the time passengers spend waiting at the airport. The direct connection of the Hyperloop platform with the departure hall enables passengers to disembark from the Hyperloop pod directly at their gate. After passengers exit, the pod sinks down into the tube below using the hydraulic Hyperloop Exchange System and returns to the Hyperloop station and then Beijing. The Hyperloop system will also carry the baggage from Beijing directly to the baggage handling system at the airport, so passengers can enjoy a comfortable and convenient journey to the airport and beyond.

Masterplan: rehabilitate, create, connect
The journey of the AeroLoop Nexus begins with a comprehensive three-step strategy. This meticulous plan involves rehabilitating the site’s unstable soil, creating a new terminal, and integrating it with the wider context using the Hyperloop. ALLPLAN’s 3D architecture program played a crucial role in this phase, facilitating efficient vehicular circulation with a proposed new road system and an underground car park.
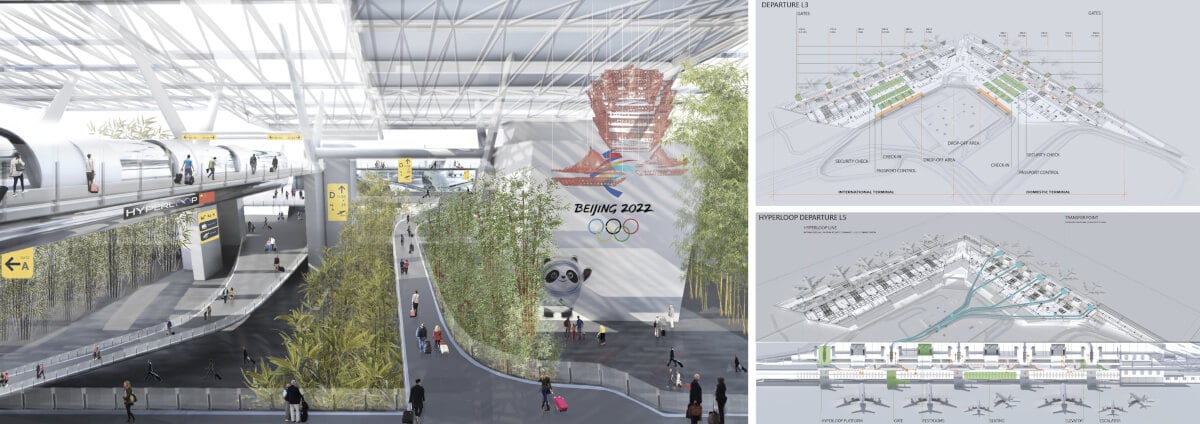
Architectural design: an inside-out approach
The terminal design integrated conceptual thinking into the design process. ALLPLAN’s 3D architecture capabilities allowed for a design where form followed space and program. A key principle was to create a flexible terminal which offered high spatial quality to all passengers, supported by a concept of shared space and clear internal circulation. This approach demonstrates the practical application of ALLPLAN’s BIM software for architects in creating complex, yet user-friendly, spaces.
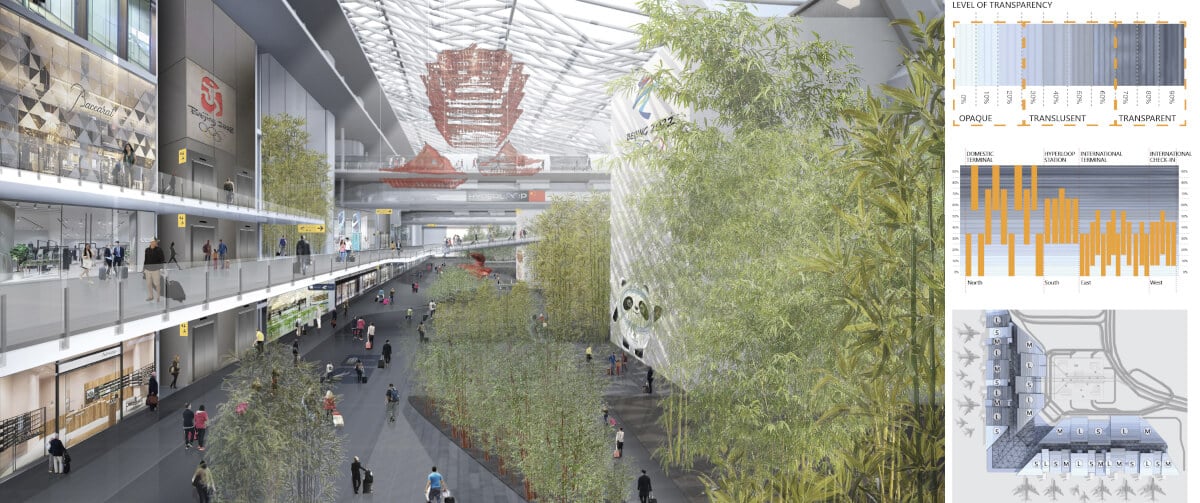
Structurally sound yet eco-friendly
Upon arrival, passengers are greeted by a lush, garden-like space, turning the terminal into an ecological wonder. The interior, designed to foster various types of bamboo, features a roof system analytically developed in ALLPLAN to ensure conditions conducive to rich growth. This design unfolds progressively, offering a unique arrival experience that encapsulates the spirit of China.
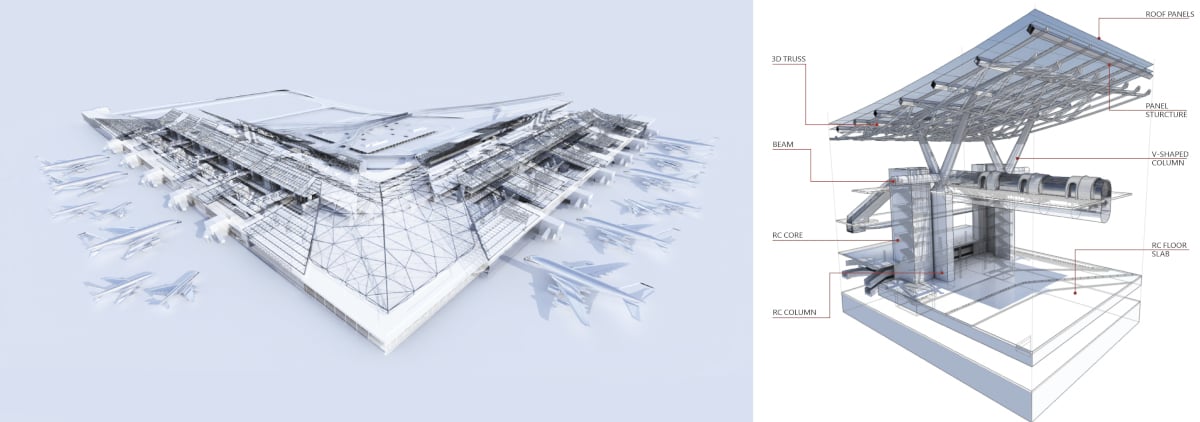
The light-filled open space, adorned with bamboo, owes its existence to a sophisticated 3D truss system roof supported by V-shaped columns. ALLPLAN’s architecture design software was instrumental in integrating the Hyperloop exchange system as an elevated platform hovering over the arrival corridor. In order to avoid the buckling of the columns carrying the weight of the platform, they are reinforced with emergency cores and cylindrical main beams. Together, this creates a complex system of structural elements.
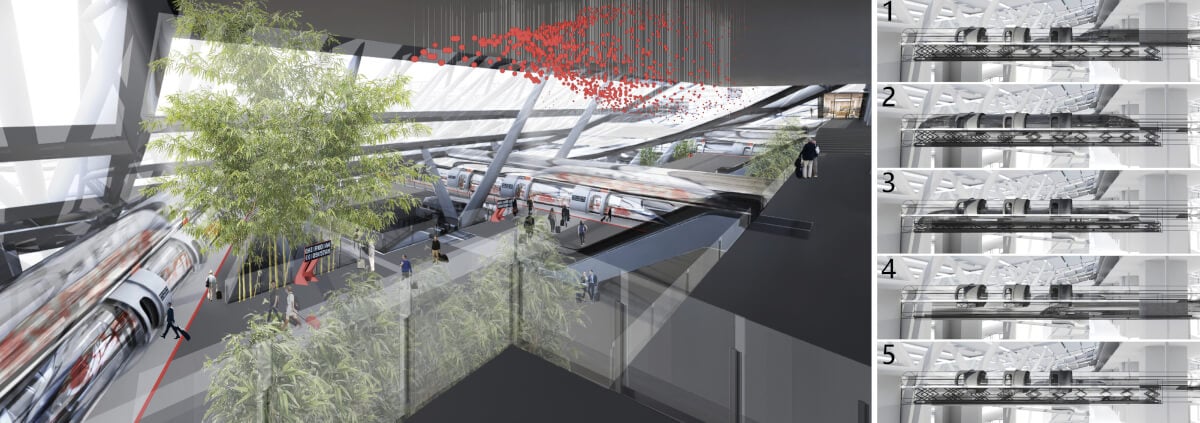
A vision for 2050 and beyond
Šomodi’s thesis is not just a design project; it’s a blueprint for the future, envisioning the world’s first airport terminal in direct symbiosis with a Hyperloop station. This project, although only a proposal at the moment, represents a milestone in airport design for 2050 and beyond. Executed from start to finish in ALLPLAN 2023, with final plans, sections, and elevations, all derived from the intricate 3D model, it demonstrates the power and versatility of ALLPLAN. Ambitious designs like this act as inspiration to others, paving the way for future architects to dream and design the impossible.
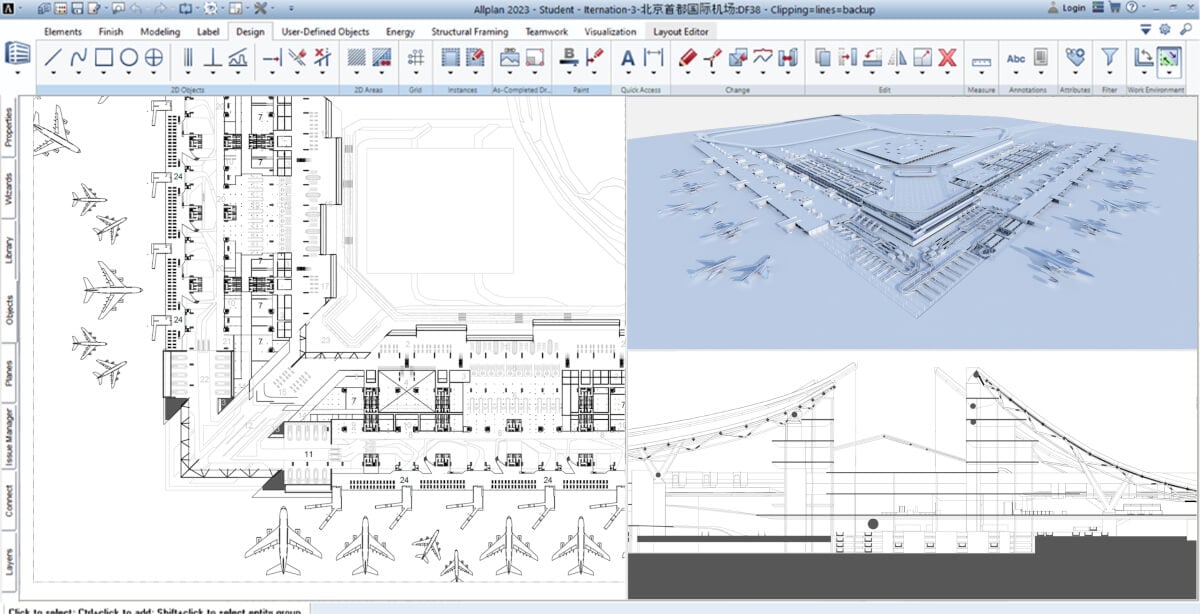
Feeling inspired? Download a free, 14-day trial of ALLPLAN and see what architectural wonders you can create.

