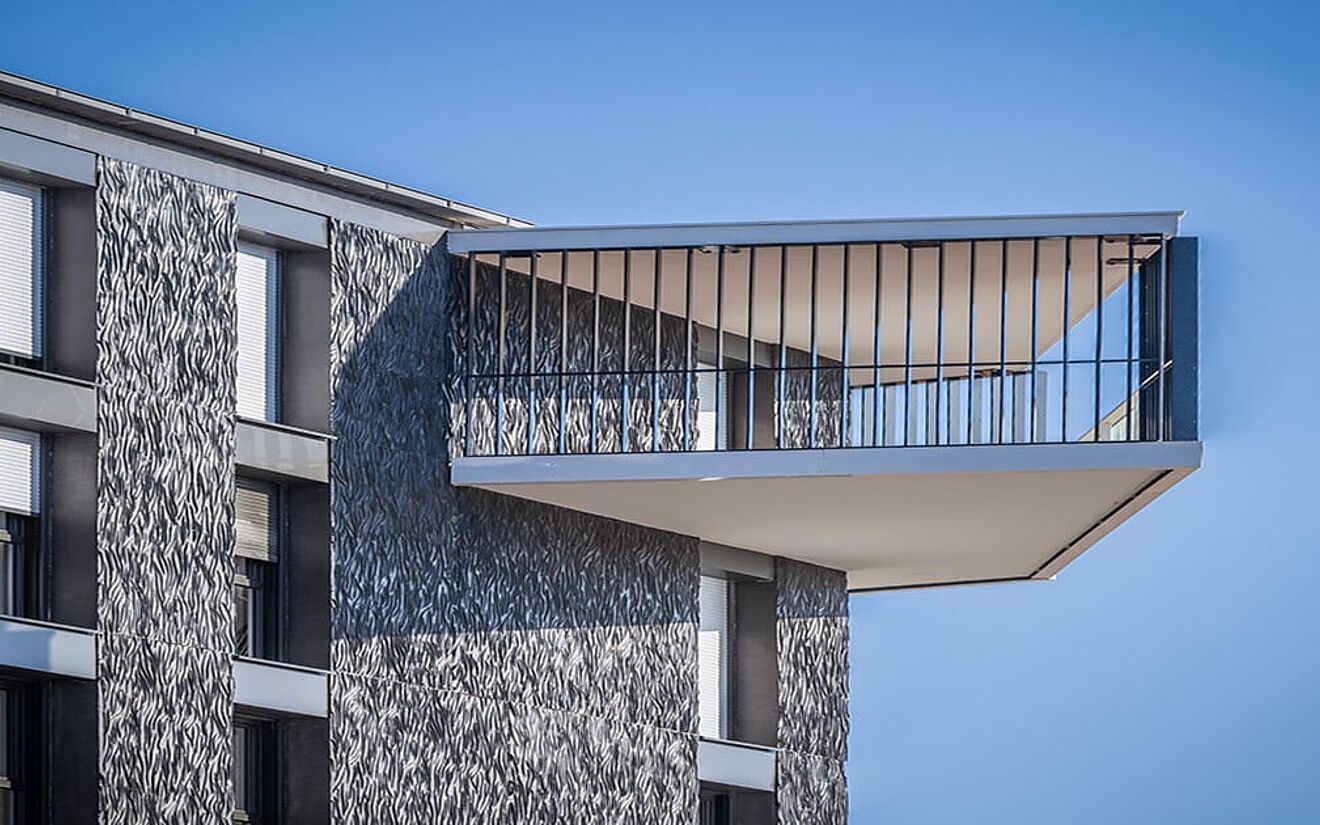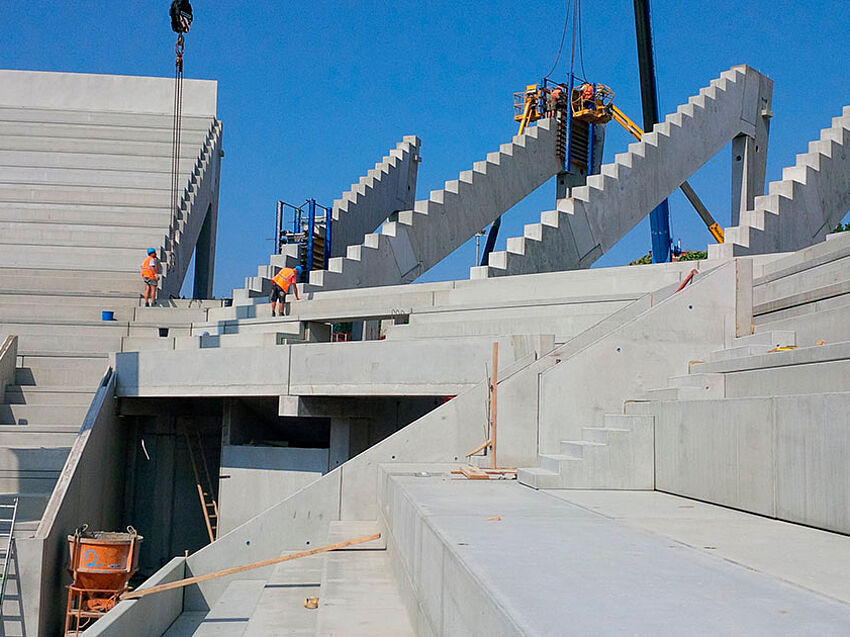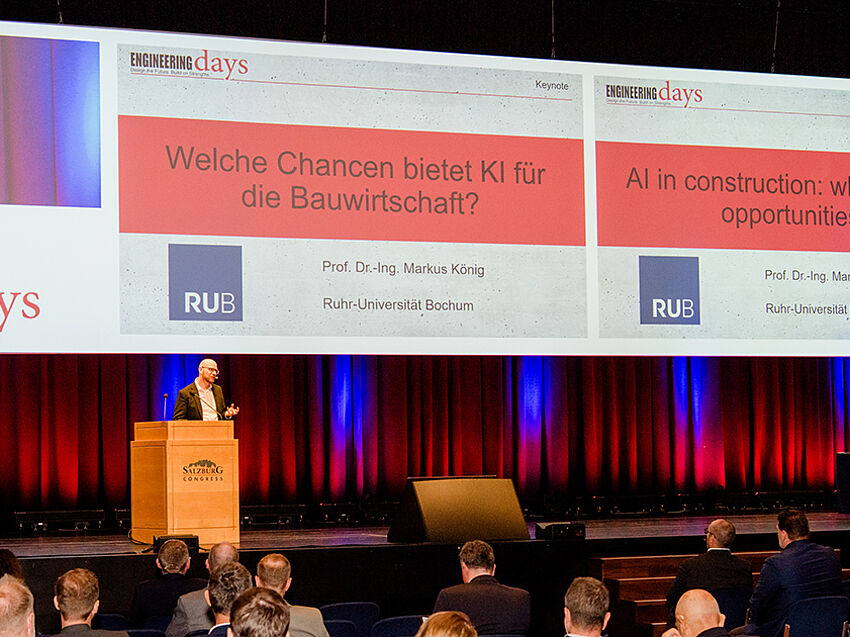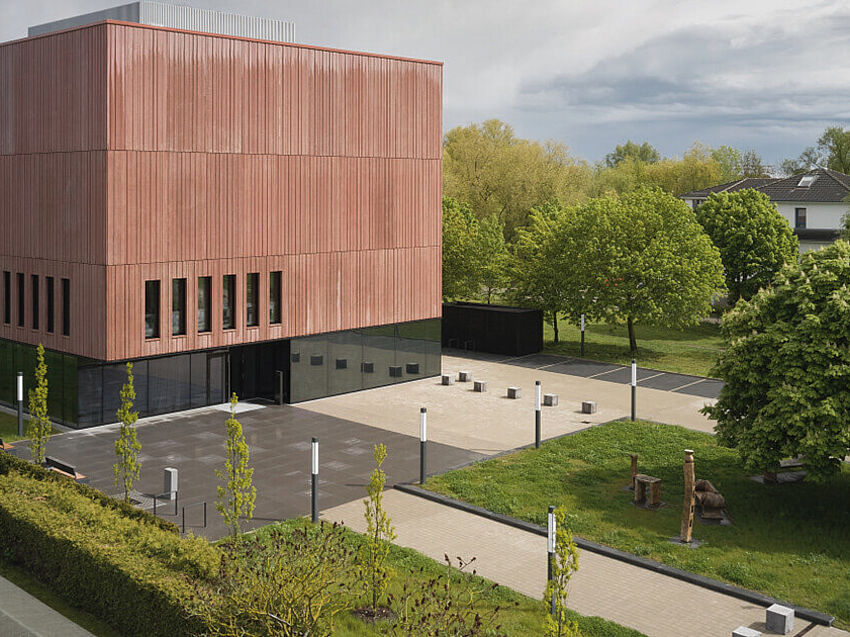Precast concrete elements have long since shaken off the image of dull, prefabricated buildings. Today, concrete is more versatile than ever before: colorful, lively, and individual precast elements offer not only efficiency, but also the freedom to achieve architectural dreams.
Concrete is a chameleon among building materials: its versatility is impressive. Because concrete can be shaped into almost any form, precast concrete offers a multitude of design possibilities. In addition, the texture of the surface can also be individually designed through mechanical processing, such as polishing or grinding. A special highlight is the possible change of color for exterior or interior use.
Colorful variety with colored concrete
Numerous factors influence the color design of the concrete and thus support the desired, individual color concept. The inherent color of the concrete represents an important criterion for colored concrete. Among other things, the color design is influenced by the basic materials used, such as the gray content of the cement. In addition, the color of the concrete depends on its texture and processing. Furthermore, the concrete can be changed by adding color pigments or by special coatings, such as glazes.
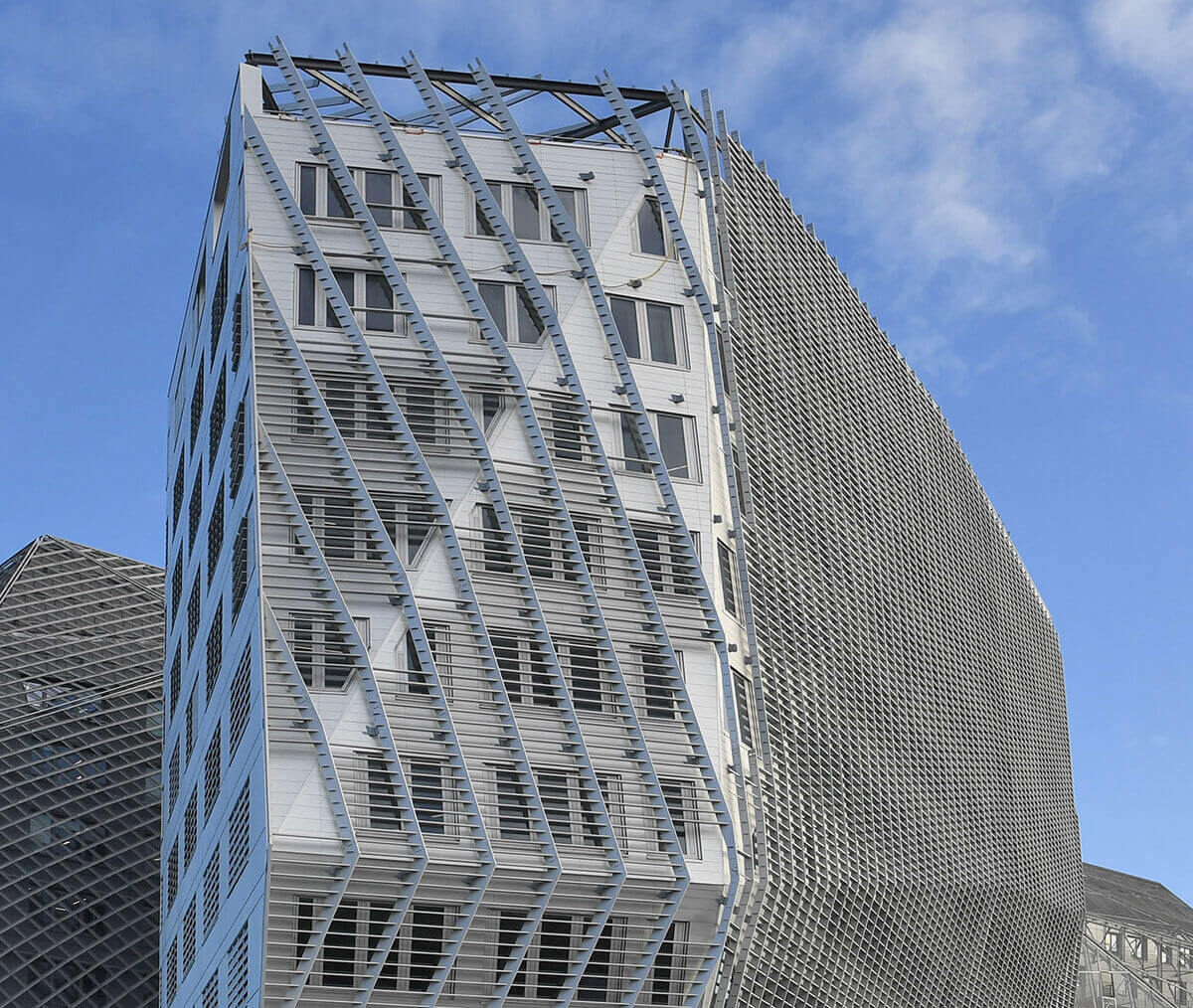
Designing with concrete: inclined precast walls
Not only is concrete flexible in terms of color, but also as far as geometries are concerned, precast concrete walls offer complete design freedom. For example, the “Identity” building complex in Rennes, France, represents an extraordinary architectural masterpiece. The architectural firm Blanchard Marsault Pondevie designed Identity as a crystal geode formed by three interconnected rock sections. The inclined precast walls together with the silver exterior façade give the building its unique appearance. The French company SPL (Société de Préfabrication de Landaul), was responsible for the design and production of Identity 2’s inclined walls. For precast design, SPL relied entirely on ALLPLAN Precast, ALLPLAN’s solution for the highly automated design and detailing of precast elements, and was able to deliver all 800m² of high-quality inclined walls on time.
Structural matrices for creative façade design
The “Talards” residential complex in St. Malo, France, vividly demonstrates how concrete can be used to give buildings an extraordinary appearance in the form of exposed concrete. For this residential building, elastic structural matrices were used. With the help of these matrices, SPL produced the structured precast walls directly in the precast plant. “Talards” proves that architectural freedom and the efficiency of precast elements can go hand in hand. Discover further inspiring precast concrete case studies.
