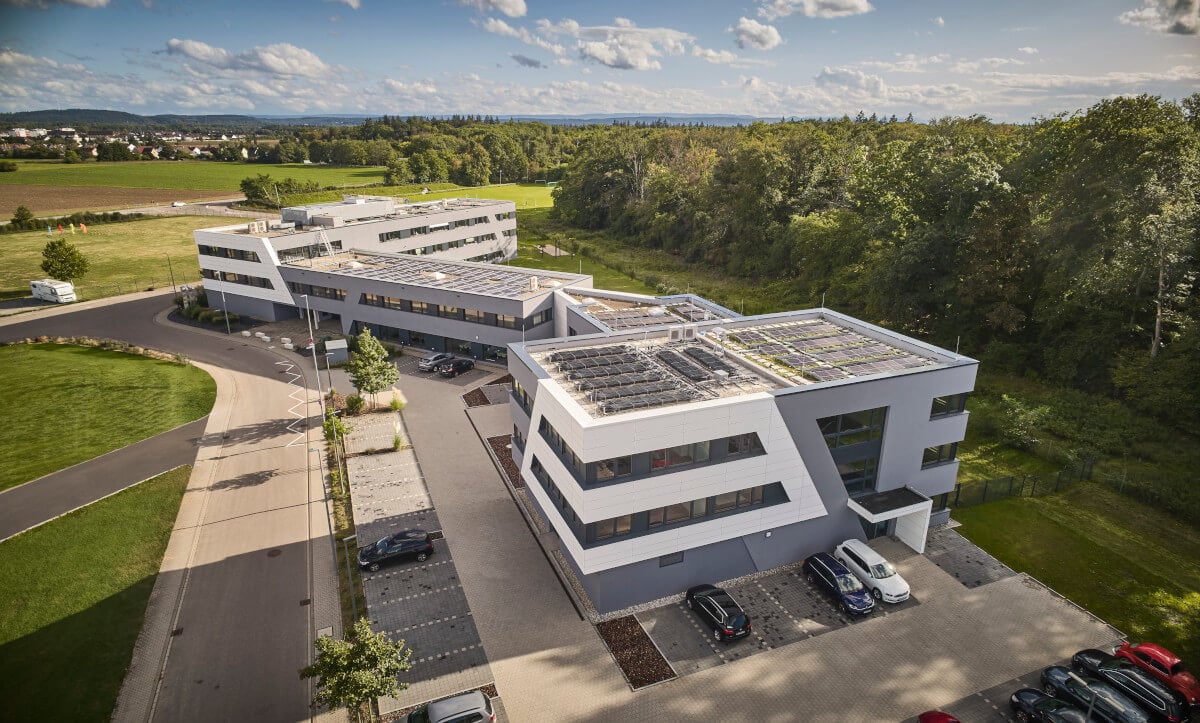At Vollack, not only are all projects carried out using BIM, but they are also enriched and methodically optimized using Lean approaches. Josy Aydt, an architect at the company, reported on the benefits at "Build the Future".
Efficiency is the top priority in any workflow optimization. BIM is now well established in the construction industry. However, even if all project participants work with BIM-based methods, there is usually still a lot of room for improvement in the planning and construction processes. This is where the principle of Lean comes into play at Vollack. At the Build the Future ALLPLAN 2024 launch event, Josy Aydt, Head of Architecture at Vollack Süd, explained how the Group combines both methods in planning and execution.
Vollack works with BIM throughout
BIM enables the creation and management of comprehensive building models. These consist of 3D geometric data as well as information on materials and construction processes. This allows construction projects to be fully planned, coordinated, and managed across all phases – from planning and execution to operation and maintenance – using these models. Vollack works with BIM models in all of its projects and uses them for deriving plans, collaboration, quantity and cost planning, and construction site management. Depending on the project, additional features such as visualizations, imports of laser scans (as-built surveys), thermal simulations, and sustainability aspects (such as life cycle assessments) are also used.
Continuous improvement of construction processes with BIM
The basis for collaboration in projects is an overall model to which all project participants have access via a CDE. This contains both the underlying architectural model and the various specialist models. As Vollack uses the BIM method to continuously improve its construction processes, the models are checked for collisions within and between themselves using Solibri. The workflow is clearly defined, as this example of openings and penetrations planning shows:
Vollack receives the openings and penetrations plans from the specialist planners, which first go through the collision check and are fed back together with any proposed corrections. Once the proposed corrections have been accepted and implemented by the specialist planners, the coordinated openings model is integrated into the overall model. The openings are then generated in ALLPLAN and can then be executed on the construction site or in the factory, as they are now included in the model and in the specialist plans.
Cloud-based data model instead of traditional data management
Construction projects generate huge amounts of data that can no longer be handled sensibly using traditional data management. Vollack therefore uses a cloud-based data model for the data management of its projects, in which all project-relevant information converges. It is not only documents and models which are included here – the construction diary and defect management are also updated in the data model. Other tools such as a digital room book or BIM-based interdisciplinary collaboration via IFC or BCF are also part of the solution. Thanks to cloud technology, project participants can access this information from anywhere.

Implementation of Lean through process planning
In addition to the aforementioned tools and workflows made possible by the BIM method, Vollack also relies on the principle of Lean in the planning of construction projects. This means reducing waste and optimizing the value chain – but transferred to the construction industry, so minimizing the use of unnecessary resources and time or eliminating inefficiencies in the planning and construction process, while at the same time increasing quality. Waste in planning is, for example, duplication of work, overplanning, round-tripping, or avoidable planning errors. In order to identify waste and added value, Vollack creates process plans. These are crucial to organize tasks and ensure that they are executed in a predictable and controllable manner. All stakeholders are involved in drawing up a process plan.
BIM and Lean interlinked
A planning and construction management tool is used to depict the process for planning and execution – and thus interlink the two methods, BIM and Lean. While planning-relevant milestones are defined with the client, work packages are defined with the specialist planners and dependencies are shown. This allows interfaces to be planned at an early stage. At the same time, the tendering and award process is scheduled in relation to the award. In addition, the subcontractors and their processes are integrated and the creation of assembly plans, test runs, and production times are taken into account in order to precisely schedule the start of construction.
A flipbook visualizes the construction process and the necessary processes transparently. The 2D plans required for this are obtained from the BIM model. In the flipbook, the work packages are graphically assigned to the phase areas. At the same time, the work packages are described in the tool. In the process plan, they are also assigned to the trades, while their status is displayed at the same time. In this way, Vollack uses the added value of BIM not only in the planning process, but also in the construction process – and, in turn, Lean also in planning, not just in implementation.
Better quality and more sustainability through BIM and Lean
The combination of BIM and Lean allows project teams to act in a more agile and controlled manner (acting instead of reacting) and significantly improves collaboration between project participants. The more efficient use of resources also has a positive effect on the sustainability of projects. And last but not least, better planning simply means higher quality execution.




