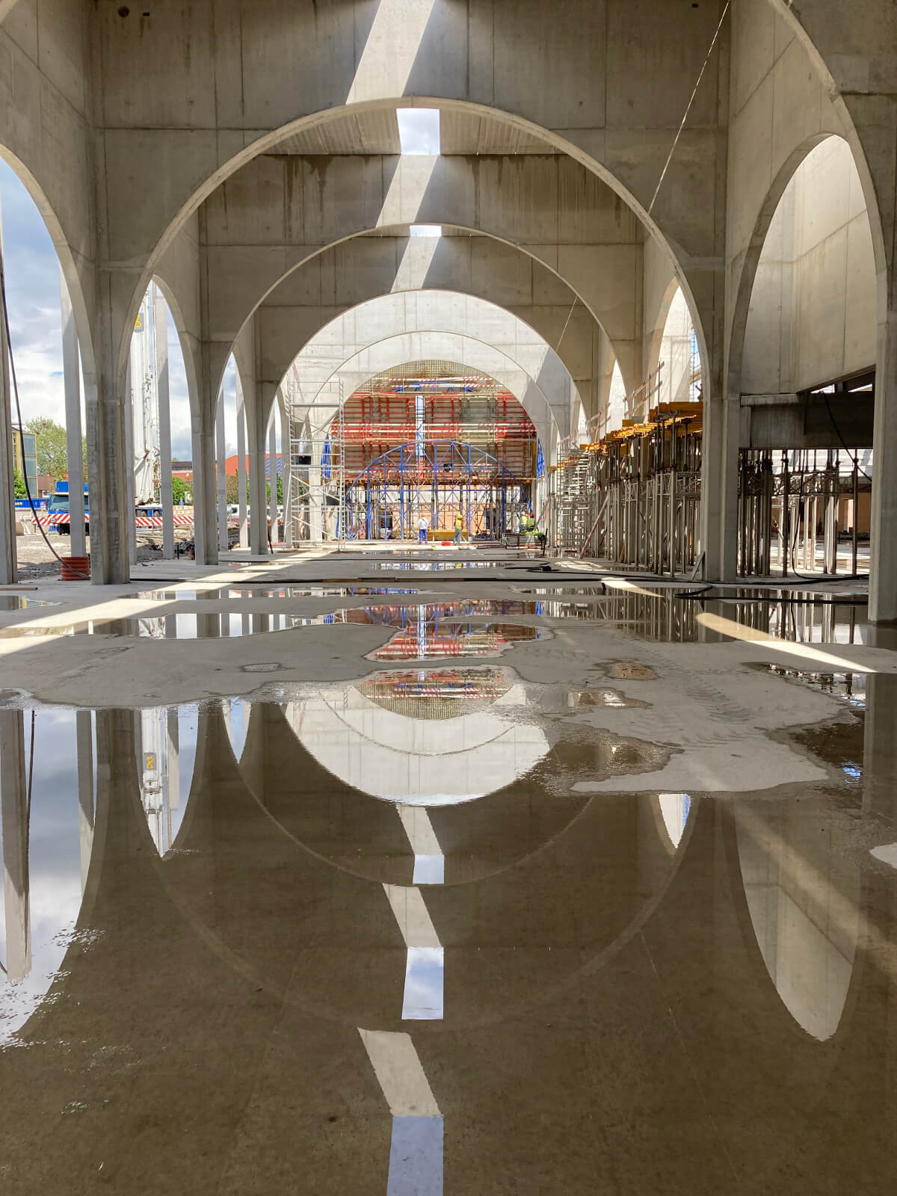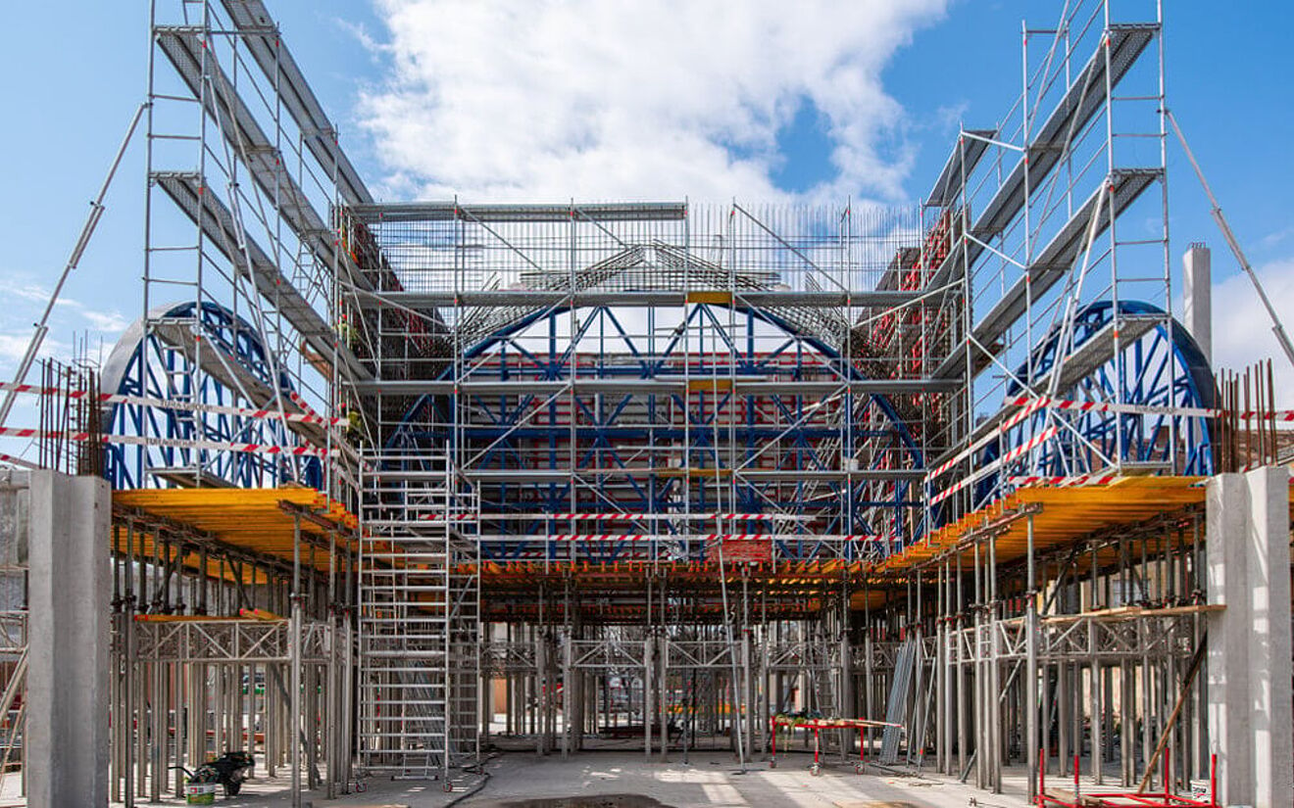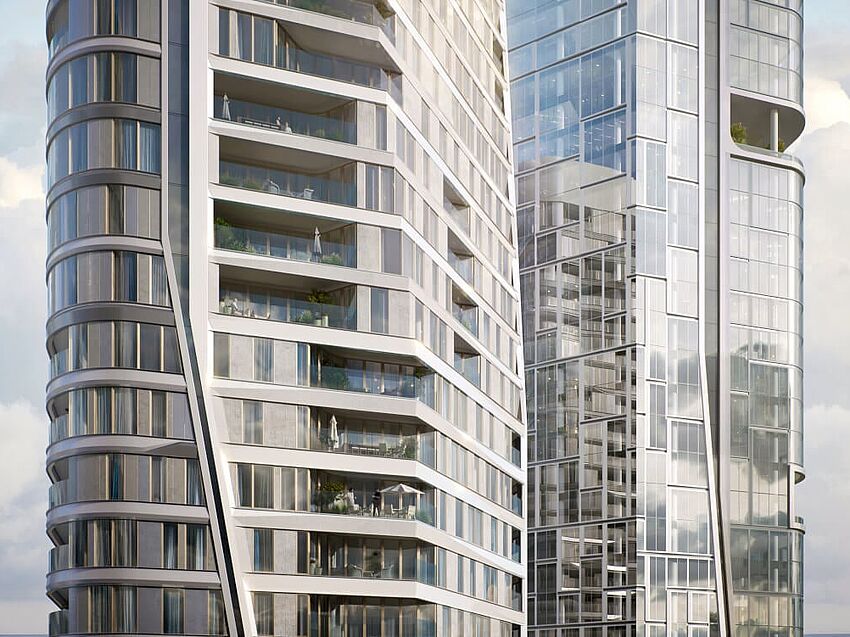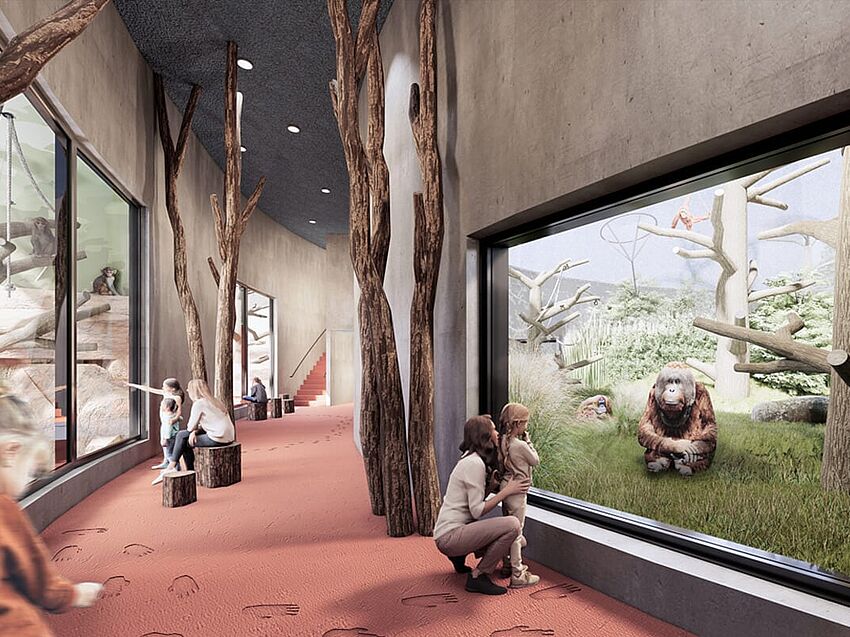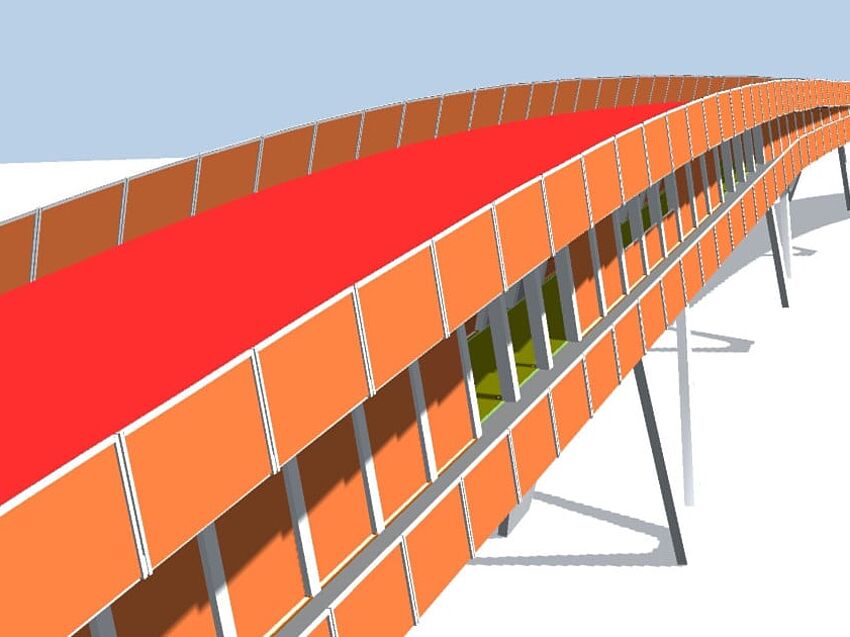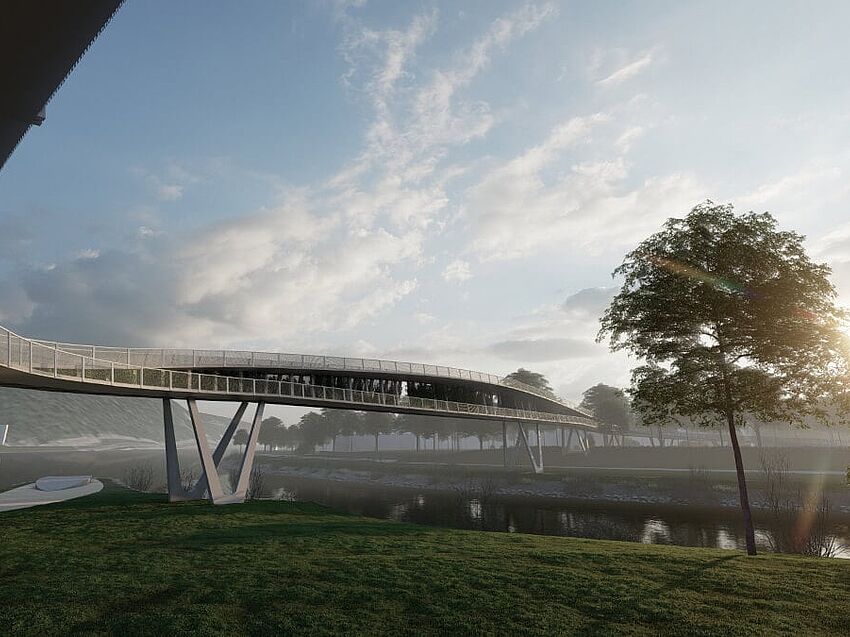In Pécs, Hungary’s fifth-largest city, a new market hall began construction in 2020. Besides an indoor market, the new building will also include trade fair spaces, shops, service units, as well as cold stores for the shops when the structure is completed in 2022. Covering over 5,600m² and costing ten million Euros to design and construct, the large building was designed by just six engineers using ALLPLAN Engineering.
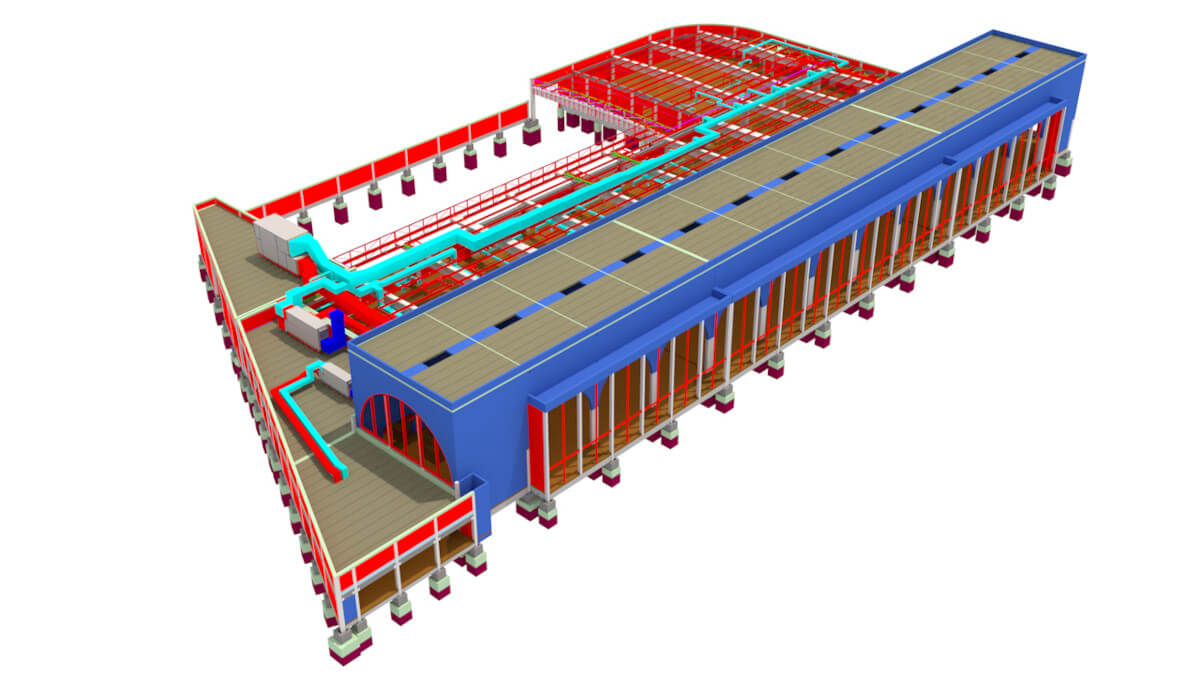
Complex Reinforcement Designs
The structure required around 4,300m³ of concrete to create the frame, which included impressive concrete arches within the main sales hall. The arches required a complex arrangement of reinforcement as well as a high degree of accuracy, both of which would have been difficult and time-consuming to design using 2D CAD. With ALLPLAN Engineering, however, the reinforcement model was created efficiently and accurately thanks to the 3D visualization and the in-built clash detection tools. In addition, the connections from the arches to the prefabricated structures were also able to be precisely designed to avoid any errors during construction.
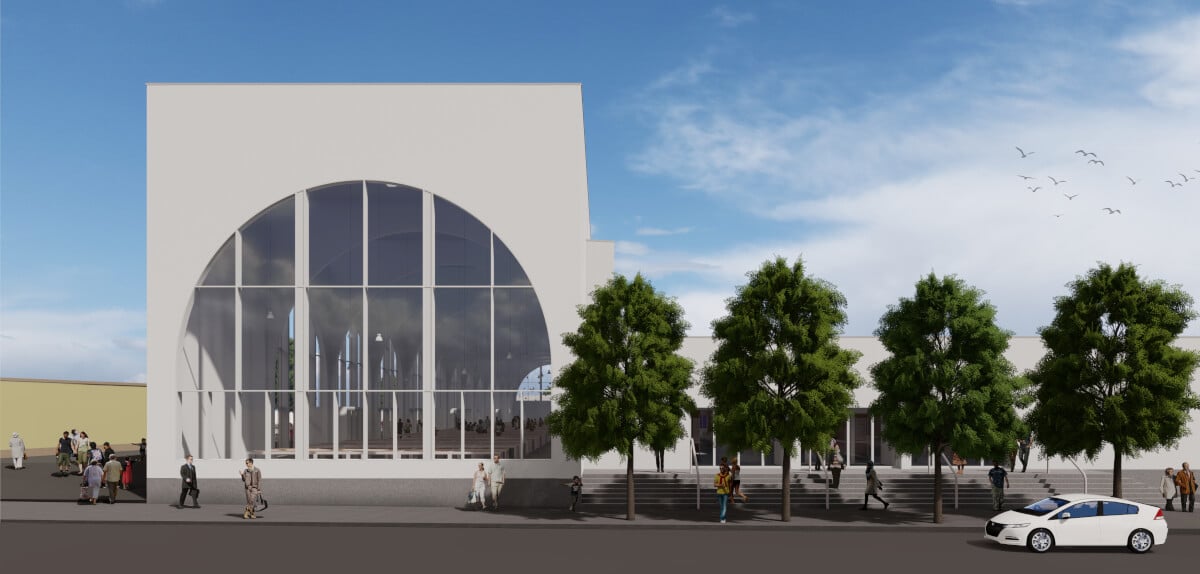
Easy Collaboration
The architects were able to significantly reduce the time required for the design thanks to the seamless information sharing and collaboration that ALLPLAN Engineering enabled. Both the architects and the company designing the prefabricated elements used ALLPLAN for their respective tasks and were able to share models quickly and easily for an accelerated and simplified design schedule.
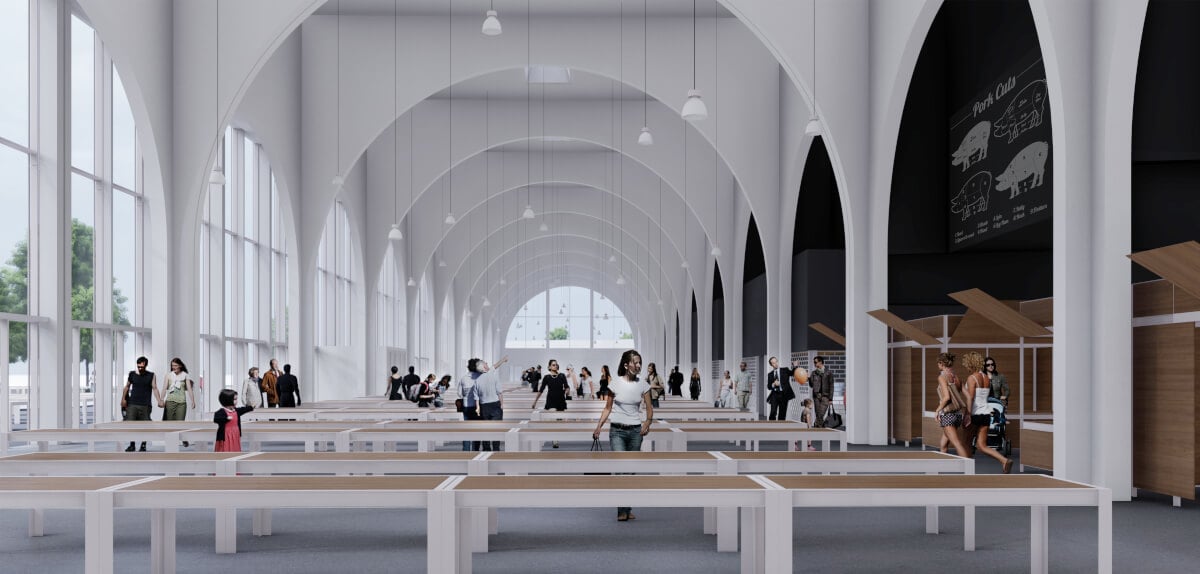
Outcomes
ALLPLAN’s civil engineering design software was chosen for its speed, cost-effectiveness, and accuracy, as well as the ability to design reinforcement without the need for separate reinforced concrete software. Not only could the design be carried out efficiently, but the outcome was a significant reduction in design costs for the client while still ensuring a high-quality design.
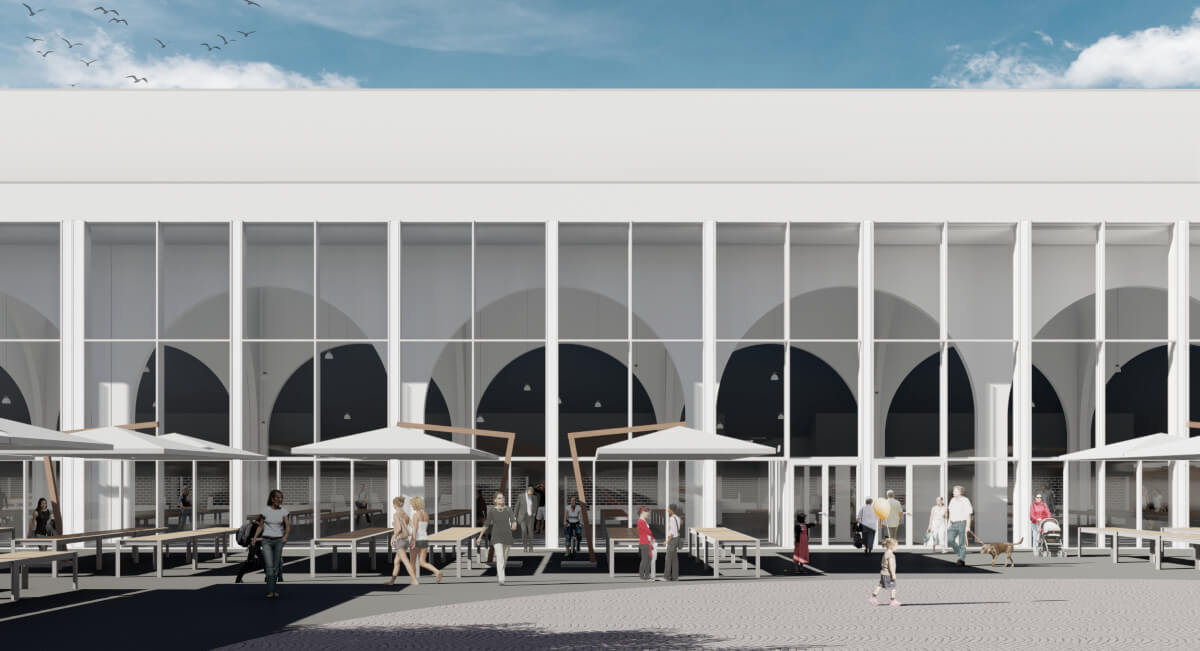
Project Information
Architects: Tamás Gettó, Gergely Sztranyák
Structural designer: CENC Ltd., Marcell Duga, László Nagy
Contractor: B Build Trade Ltd., Balázs Benik
