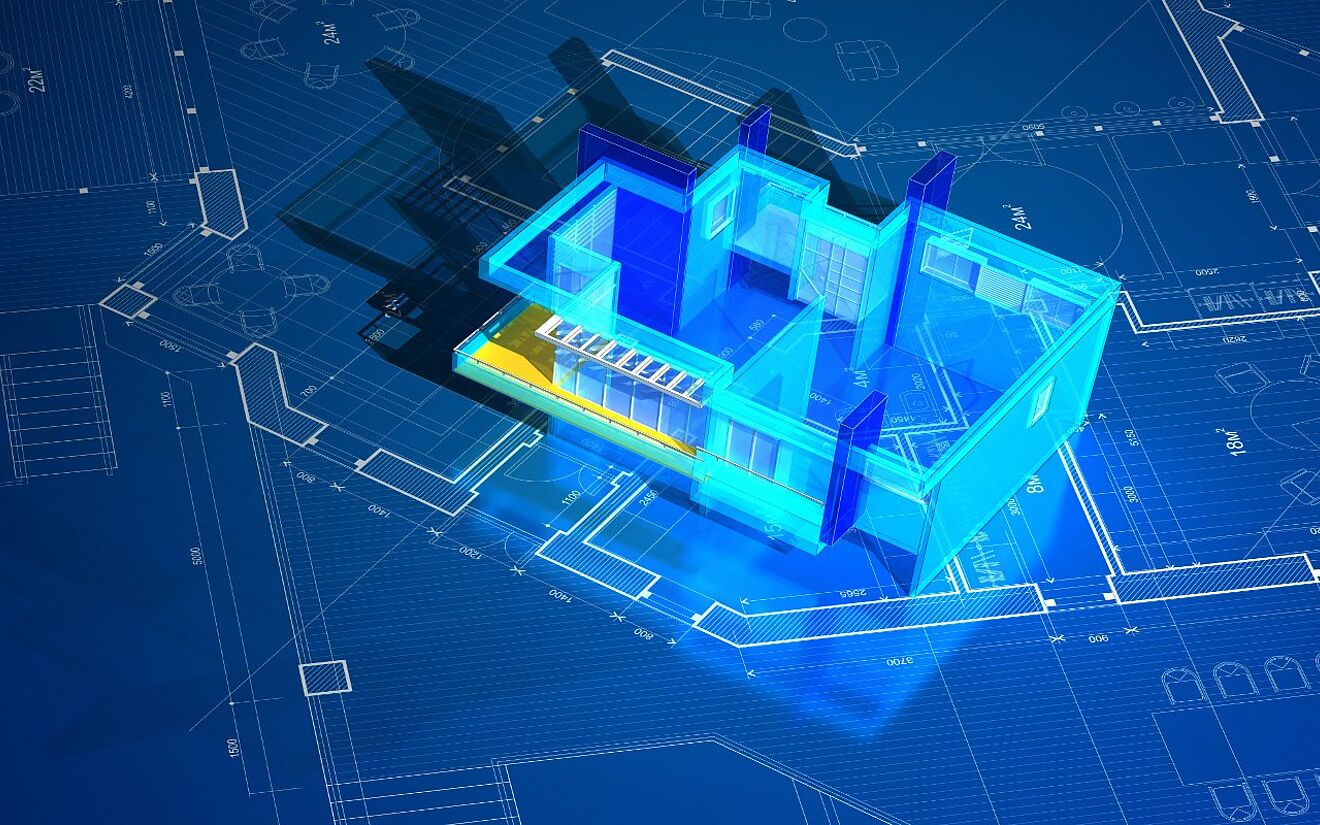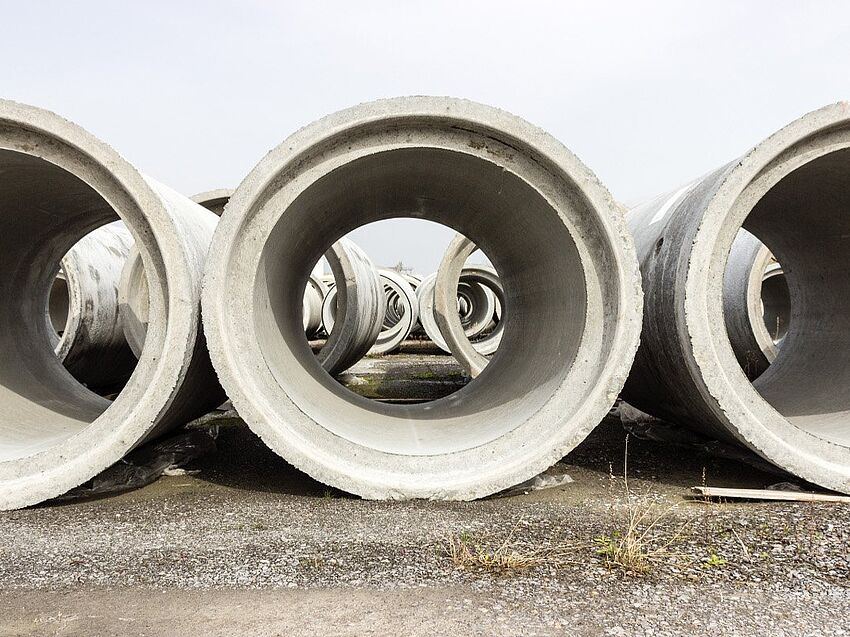The construction industry has changed significantly over the last 20 years. Digitalization is driving new innovations that are completely changing the way projects are designed, built, managed, and operated. The objective of CAD tools in the 1980s was fundamentally different compared to today: originally, CAD was a digital replacement for the drawing board, whereas today designers expect an efficient digital design process that enables innovative and complex designs. Parametric BIM modeling has evolved to meet this need, providing flexible tools that allow unlimited creativity during design.
What Is Parametric BIM Modeling?
Information is linked via algorithms in a digital parametric structured model so that when a change is made, components are updated automatically in line with specified parameters. Parametrics is a method that not only focuses on an individual result, such as with traditional CAD design, but rather describes the process of design. This process can be used to describe and automatically derive many different design variants. Today, parametric methods are used in many different applications like bionic construction, lightweight construction, modular construction, and infrastructure construction.
How Does Parametric BIM Modeling Increase Efficiency?
With parametrics, the individual architect becomes a designer of information chains, whose relationships he can define. If changes are made to the framework conditions, the components of a design are automatically updated using parametric BIM modeling. This removes human error and significantly reduces the time taken for updating designs compared to making manual design changes. As drawings are derived from the BIM model, layouts can be regenerated quickly and easily with every change.
Once a parametric model is created, it can be developed and refined for use on future projects, letting architects and civil engineers automate some of the repetitive tasks that occur during their design process. And with tools such as visual scripting, parametric models can be created even if the user has limited programming knowledge.
How Does Parametric BIM Modeling Increase Design Flexibility?
The understanding of parametric design approaches and automatic production processes advances the capabilities of the designer and thus pushes the limits of the achievable complexity of components and designs. With the connection between the parametric model and BIM, it’s also possible to integrate geometrically complex designs into the BIM process. And developing new construction methods – previously reserved for pioneers like Antoni Gaudi – has now become a flourishing field of research using parametric and digital production.
For example, when parametric modeling was first in use, organic, flowing forms made up of a variety of individual components were typical of designs created using parametric modeling. The freeform landmark buildings of several well-known architects are good examples of what can be achieved with parametric design. As the approach of parametrics has been refined, other aspects have been integrated, such as optimizing material or energy utilization, automating production, or nanalyzing the life cycle cost of a building during the design phase.
Parametric Modeling Is Changing Design
Parametric BIM modeling is the answer to delivering increasingly complex designs with fewer resources and tighter time and cost constraints. Pioneers of parametric design have advanced the technical capabilities and anchored parametricism into the architectural landscape, and its infancy is over. As parametric design matures, new innovative ways of using parametrics will continue to change the way buildings are designed and built. To learn more about parametric modeling and how it can enhance the efficiency and flexibility of the design process, download our whitepaper, This Is How Parametric Design Helps To Increase Your Productivity.




