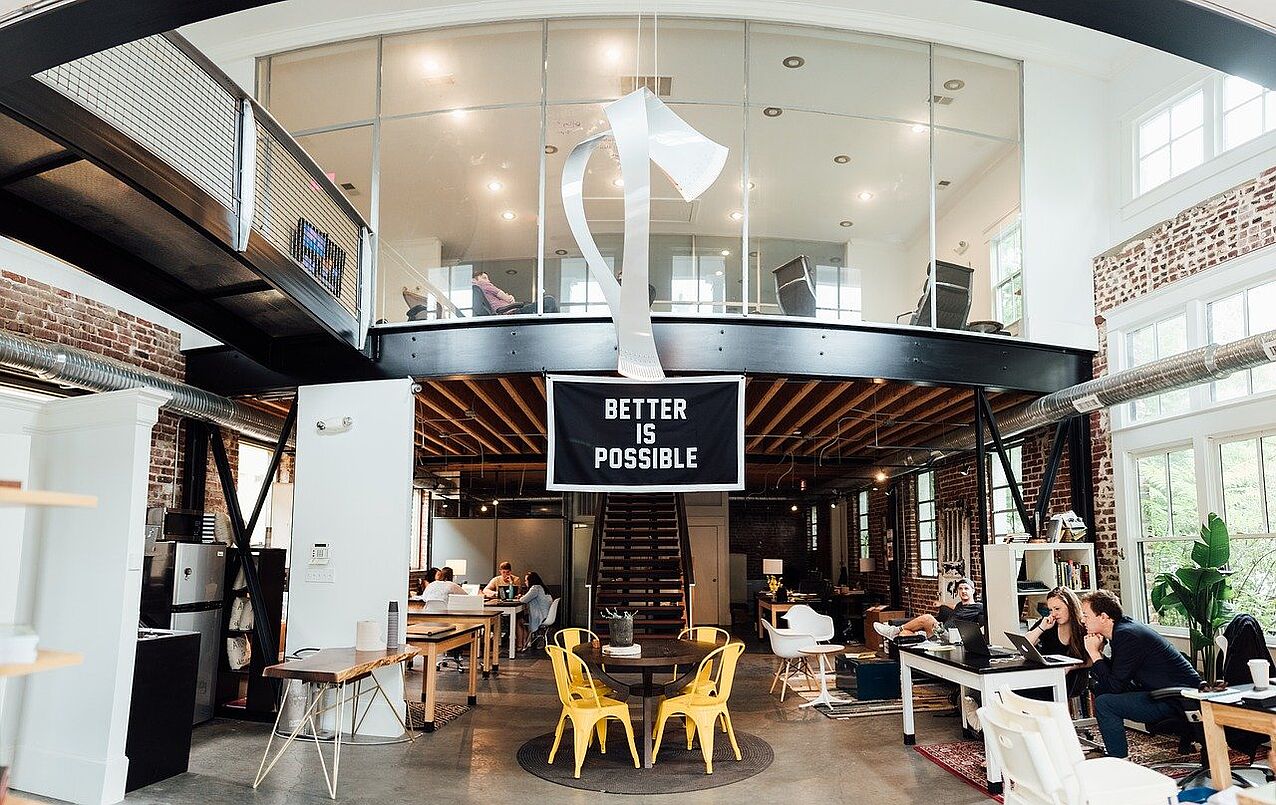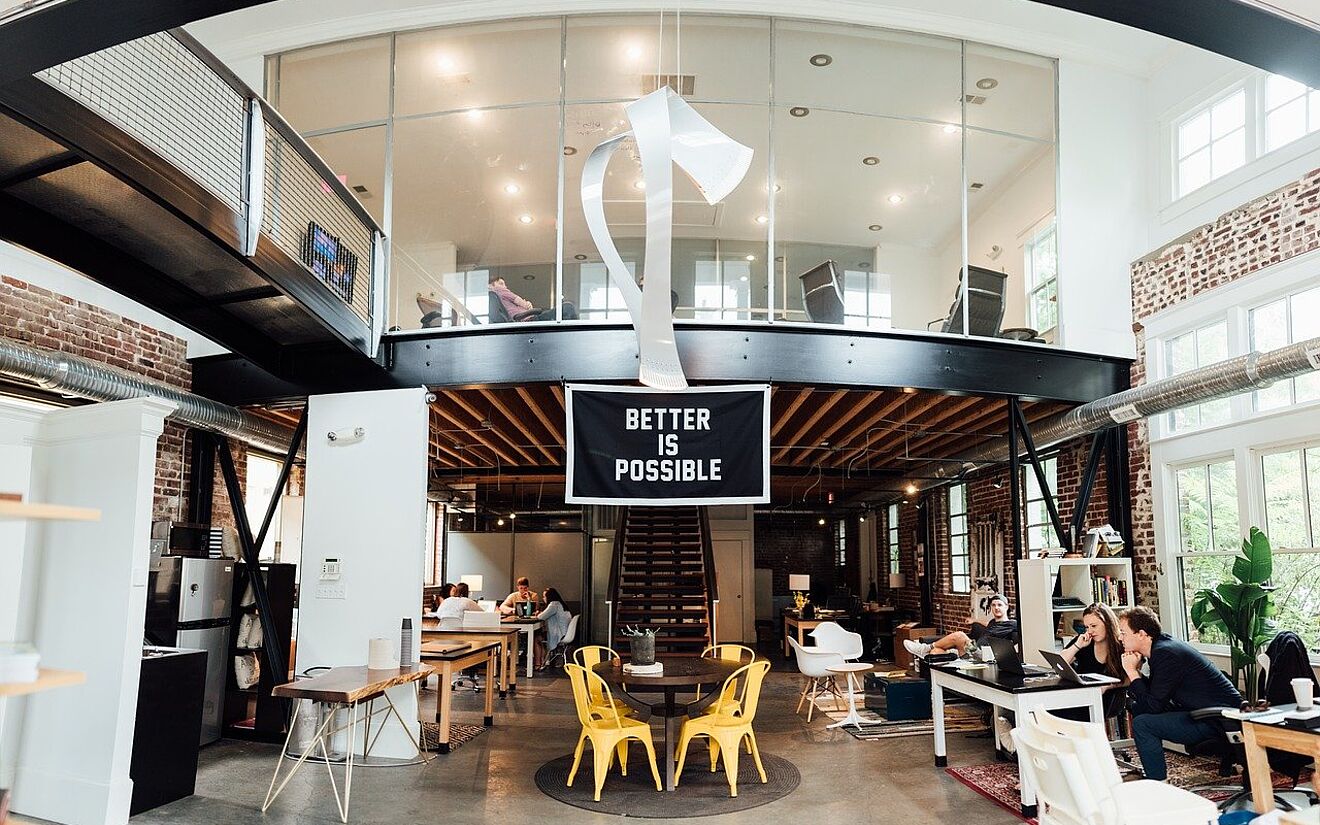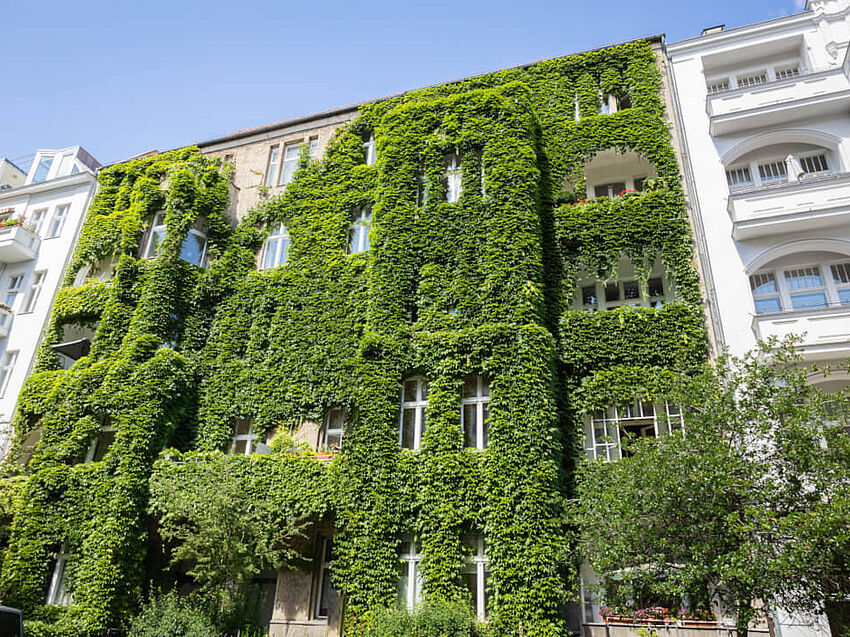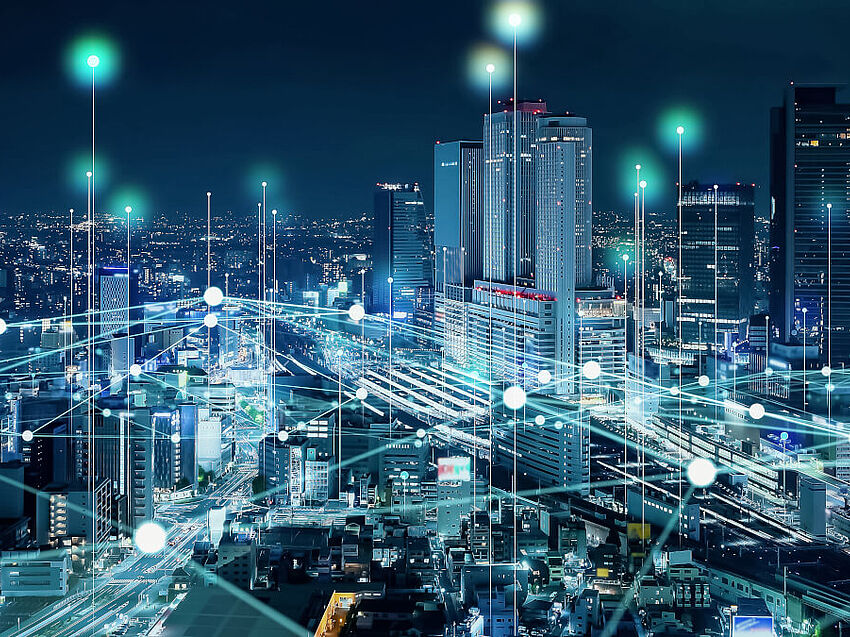Climate-Responsive and Resilient Building: Sustainable Architecture for the Future
In industrialized countries people spend around two thirds of their working time in offices. Interestingly, unlike living space interior design there are only a small number of notable office interior icons.

For example, there is George Nelson’s “Home Office Desk” from 1947 or his roll top desk from the “Action Office 1” series from 1964. However, these designs do not come close to the design classics of Charles & Ray Eames, which remain timeless today. From a design history perspective, work place layout ranks lowly. The reasons for this are speculative. It could be that in the office in the first instance economy and functionality play a role and the comfort factor had no relevance.
Other technological aspects must be taken into consideration too. The traditional typewriter desk which dominated the work place for decades had served its purpose with the advent of the computer in the 1980s. All these factors necessitate the fleeting nature of office design. However, this could be about to change. The contemporary work place is evolving into a feel-good oasis in which the employees feel at home.
Open Office: more than a work place
Today the classic concept of the 1970s open-plan office in which employees get through the daily routine in very close quarters has bowed out. Open Offices or Open Spaces are the current trend and counteract the battery hen type work atmosphere. Their open structures enable social and communicative exchange. Short routes speed up the decision making process and teams grow together faster as a consequence. Contemporary open-plan offices require detailed planning which takes into account in particular the constant clatter of keyboards and telephones. For noise is a central drawback in the open-plan office because it lessens productivity of the employees. In this post find out what you should pay attention to in planning and design of a modern open-plan layout to make sure that efficient working is possible.
Creating space
The biggest challenge to planning and design of an open office is noise protection. The open-plan office of the 21st century combines the communicative benefits and the need of the employees for concentration. Amongst other things, space plays a key role. The tables should not be too close to one another and every single work station must be at least eight square metres. Occupational physicians are in agreement on this. Private spaces too are essential. Lounge and meeting areas or comfortable seating corners and libraries satisfy the need of the employees for more quiet space. Studies also show that even in these informal locations knowledge is transferred amongst colleagues. In addition, in your planning you should consider housing printers and copiers in a separate room in order to minimize fine dust pollution. So, the modern open-plan office is a mixture of open spaces, individual offices and private spaces.
The right set-up fosters efficient working
In order to reduce noise levels the choice of suitable furnishings is key for the open-plan office. Carpets counteract the sounds of passing footsteps, acoustic panels on the ceilings provide more noise insulation. Plants are essential for the comfort factor and a pleasant indoor climate and you can also use them as partitions. Mobile office equipment such as screens with sound-absorbing surfaces can be used flexibly too and provide privacy.
Individuality raises productivity
Another factor which can increase productivity of employees is individuality. Scientific studies show that personal office furnishing design raises productivity around 30 percent, compared with employees who work in standardized open-plan offices and are not allowed to bring along any personal items. These are the findings by scientists at the Chung-Ang University in Seoul, South Korea.
Doing a great job in large offices
Modern open spaces create a feel-good atmosphere, provide private areas and are tailored to the needs of the employees. This means that you can achieve a high degree of efficiency even in large offices with a lot of space.




