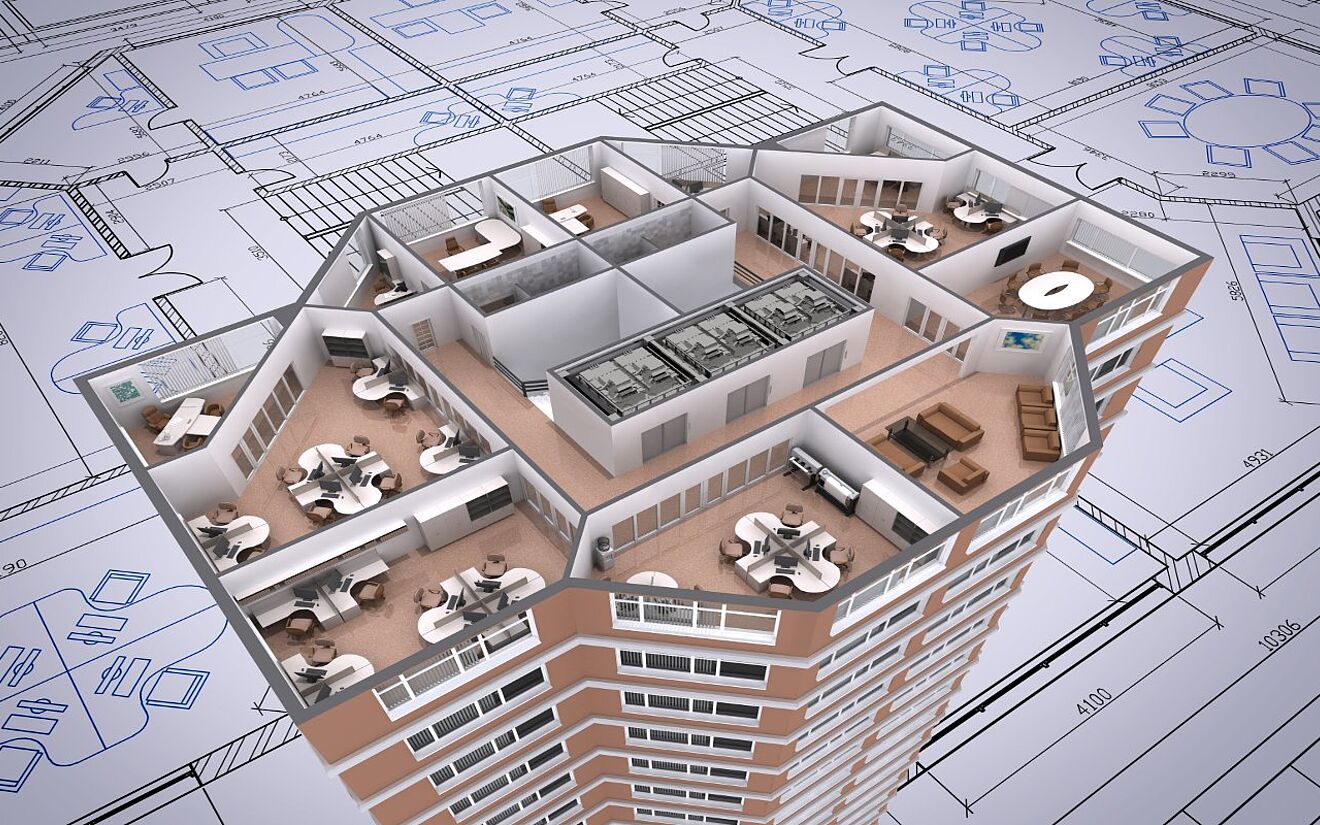Planning and Implementation with BIM and Lean at the Vollack Group
Read any industry news source and you would be forgiven for thinking that everyone is now using 3D modelling and Building Information Modeling (BIM). But for many architects, there are concerns over making the switch to 3D architectural software and whether the benefits outweigh the disadvantages. Let’s examine the facts.
Moving From 2D CAD to 3D Modeling Tools
The first step in the 2D to 3D journey is knowing what features you need in your 3D architecture software. There is an abundance of features offered in 3D modeling programs, but not every tool will be right for your needs. When considering whether you should move, ask questions such as:
• Do you need to produce deliverables in 2D, 3D, or a mix of both?
• What are your obligations for meeting BIM requirements on your projects?
• How much information do you need to exchange with other parties involved in the project?
• What other software packages do you need for your designs (such as rendering programs or spreadsheets) and could a 3D architecture program combine these features and save you money in the long-term?
• What other benefits can you offer your clients by using 3D modeling tools (such as virtual tours or 3D-printed designs) that are unavailable with 2D designs?
• Can you remain competitive with other firms using 3D architecture software using your current 2D methods?
Once you have the answer to these questions, you can make a better-informed decision about whether a 3D architecture program is the right fit for your company.
What Are the Pros of Moving to 3D Architecture Software?
Advanced 3D modelling and BIM software for architects can increase efficiency and productivity at the design stage, which is beneficial when dealing with short timescales. Incorporating design changes is also much easier, as manual drawing updates and the potential for design errors to creep in is reduced.
Increased design accuracy is another benefit of 3D architectural CAD drafting software. Collision checks can be carried out on the model to identify clashes between elements. Once the model is correct, quantities, volumes, schedules, and costs can be quickly and easily derived from the 3D model by using in-built reporting tools, saving time and increasing precision.
Visualizations and simulations are another powerful feature of 3D architecture software. Creating a 3D model gives architects the 2D deliverables they need, while also providing an accurate 3D visualization of the proposed design in one step. Virtual simulations of the construction phase can also be run to determine accurate costs and programs, giving clients the cost certainty they need at an earlier stage.
3D architecture software will also help improve coordination on a project, reducing the risk of errors. This is particularly true for offices that have large teams or rely on freelancers, where copying and sharing up-to-date information between everyone working on a project can become extremely difficult to coordinate.
What Are the Cons of Moving to 3D Architecture Software?
A major concern is the cost of training staff and the time needed for them to become proficient with 3D modeling tools. While an adjustment period is to be expected with any change of software, 3D modeling tools that let your team work in both 2D and 3D can alleviate this concern, providing the familiarity – and therefore efficiency – of 2D drawing while also providing the benefits of 3D modeling.
Another concern is having to input more detailed information at an earlier stage of the project. However, it is possible to create simple 3D designs using volumes and modify these properties later during the detailed design stage, but it requires more familiarity with the 3D modeling tool you are using – which is easily overcome as your team gains more experience with 3D architecture programs.
For smaller designs, many architects also find that clients are satisfied with hand sketches and approximate quantities, so creating a 3D model seems unnecessary. If there are any discrepancies, the resulting cost difference is usually small. However, being able to provide accurate costs and quantities for the works upfront can help secure more projects and build a trustworthy reputation.
The Bottom Line
With the increasing mandating of BIM by clients, the question is no longer, “Should we move to 3D?” but rather, “When?” As architects gradually continue to adopt 3D modeling and BIM, it becomes harder for those using 2D design methods to stay competitive. However, making the switch to 3D architecture software is a big commitment, one that needs careful consideration to ensure that you choose the best solution for your needs. If you are considering making the switch to 3D architectural CAD drafting software, why not try a free trial of ALLPLAN Architecture to see if it is the right fit for your team.




