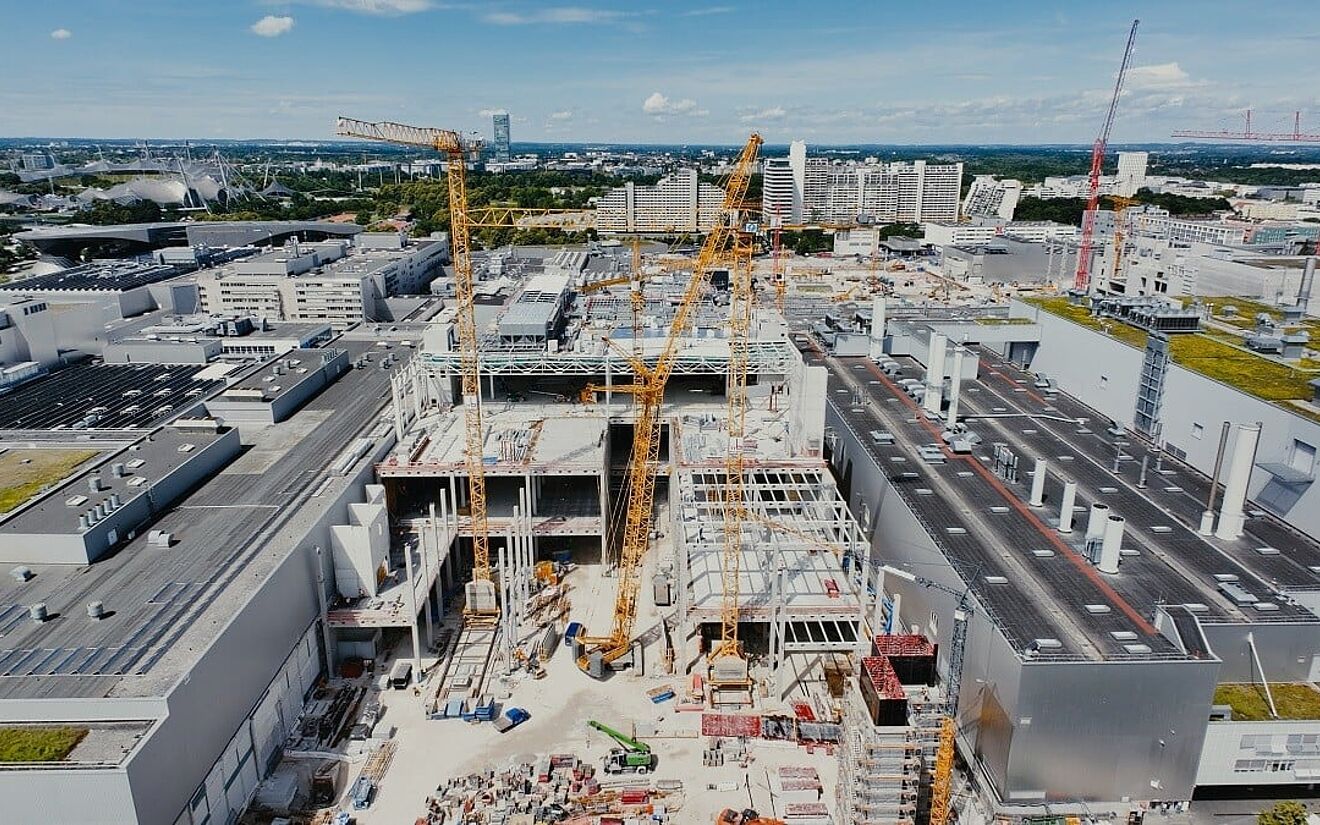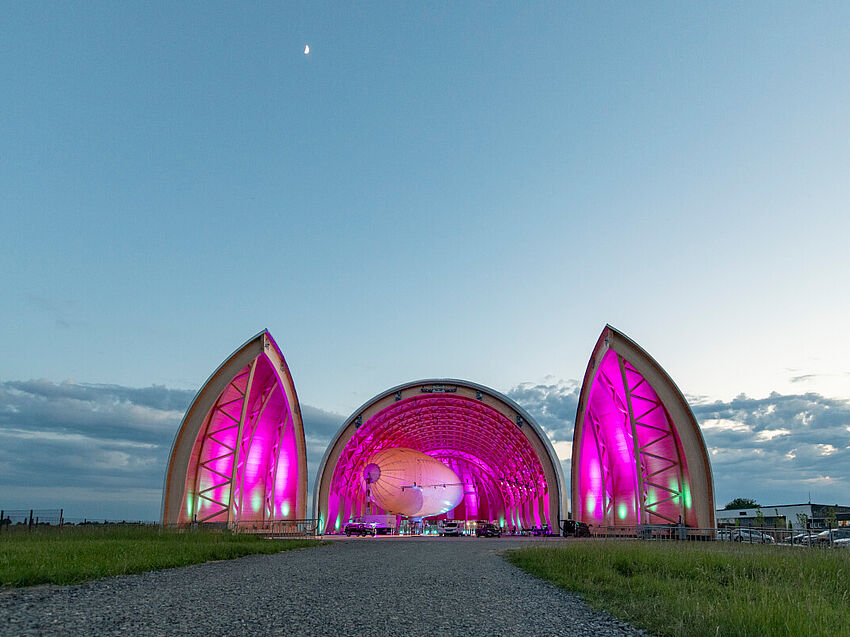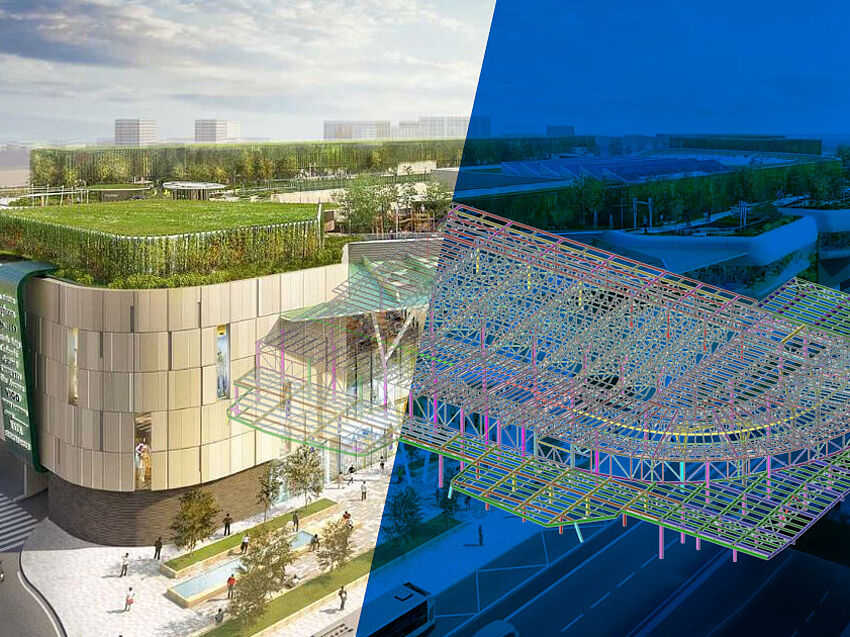Future-proof multi-generational living in a courtyard development
Marko Saje | Ingenieure + Konstrukteure was tasked with developing the formwork and reinforcement plans for all in-situ concrete elements and precast ceilings of the new BMW Body Plant in Munich. This project forms part of the wider restructuring of the BMW Group’s main plant in Munich, where the production of Neue Klasse electric vehicles is set to commence in 2026. Despite the impressive size of the building, measuring approximately 200m by 85m with a height of 40m, the project initially appeared to be a straightforward assignment.

More than meets the eye
However, the design team faced several challenges as the work progressed. The new facility had to be seamlessly integrated into an existing – and currently operational – factory complex. This was further complicated by the fact that it was surrounded by other BMW production facilities on three sides and a street on the fourth, including a functioning connecting conveyor bridge linking the existing body shop and the existing paint shop. This limited space presented difficulties for the site organization, particularly regarding the placement and use of cranes, machinery, and storage areas. Thanks to the collaboration between the client's structural design team, Marko Saje | Ingenieure + Konstrukteure, and the main contractor's modern execution approach, the project progressed efficiently, meeting BMW AG's project timeline.

Discreet yet impressive
The new body shop, while discreetly located within the existing factory, is a symbol of innovation in both construction and automotive manufacturing. The building features various structural elements, including prestressed, precast C80/95 concrete columns, cast-in-place reinforced concrete cores, precast wall panels, high fire-resistant composite beams, reinforced concrete floor slabs, and a steel roof structure. This combination of modern construction techniques and high-story heights creates an impressive facility.

Superior precision with BIM
Marko Saje | Ingenieure + Konstrukteure played a key role in the project by delivering detailed formwork and reinforcement plans for all in-situ concrete elements. The precision and reliability of these plans, developed using Nemetschek ALLPLAN’s 3D BIM software, contributed to the seamless execution of the construction process. This project also demonstrates the capability of modern BIM technology in facilitating large-scale, complex builds.

Marko Saje | Ingenieure + Konstrukteure’s contribution to this state-of-the-art facility showcases their commitment to precision and innovation in structural design. This project not only highlights their expertise but also strengthens their relationship with key players in the automotive and construction industries, reinforcing their position as a trusted partner in delivering cutting-edge solutions.





