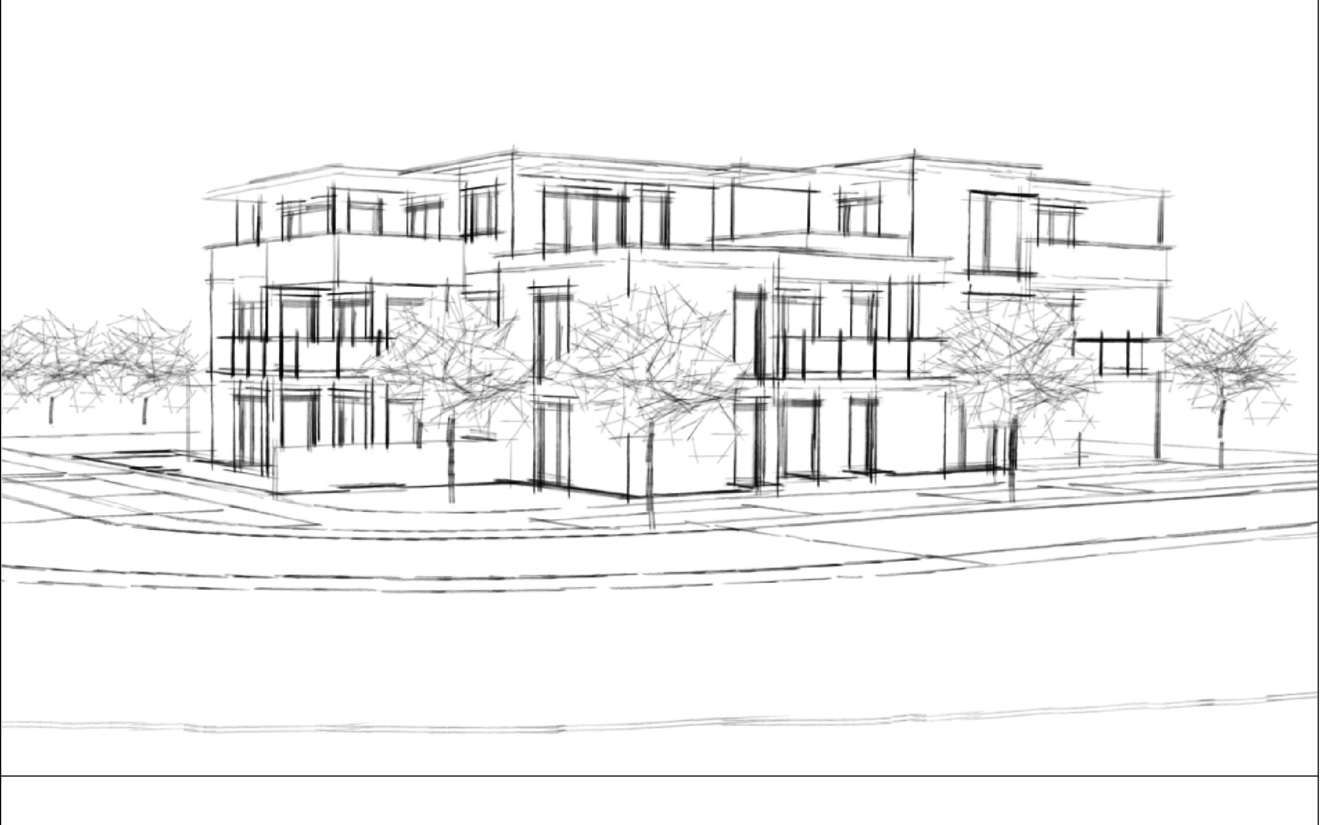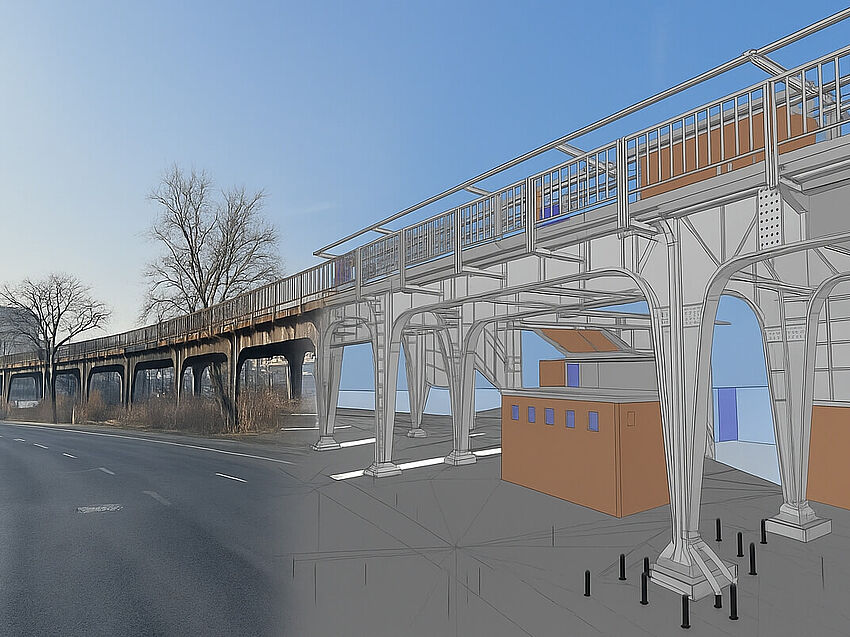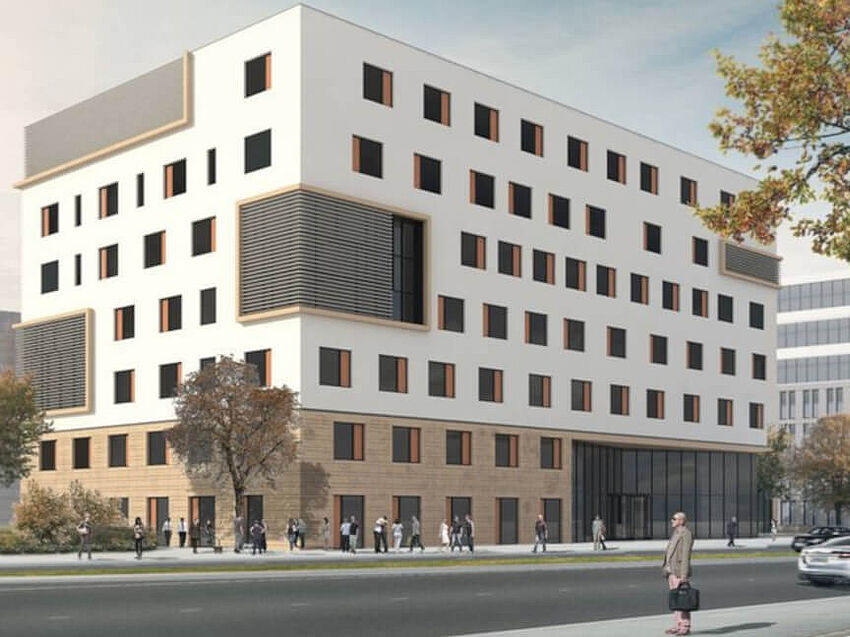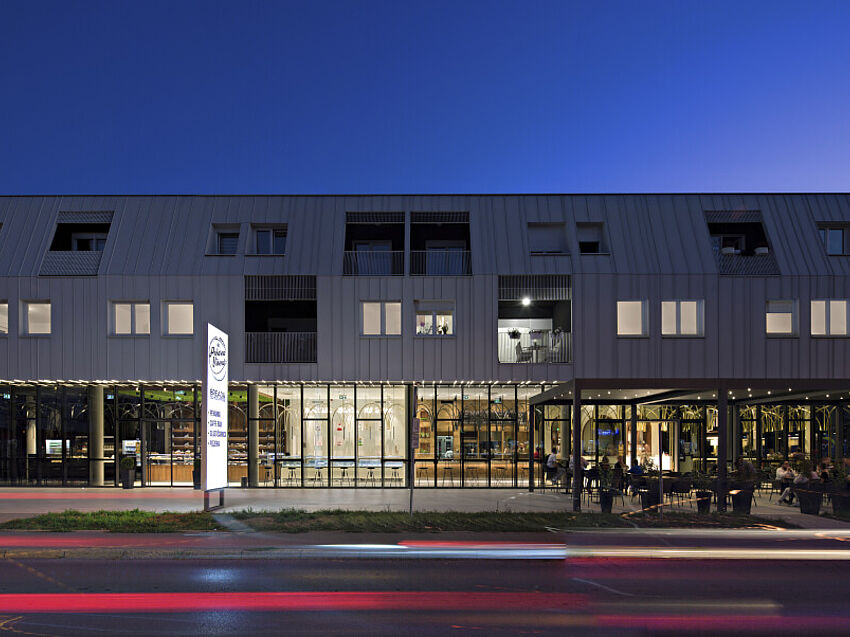Reactivation of the Siemensbahn: KREBS+KIEFER relies on ALLPLAN
These days, everyone is talking about Building Information Modeling (BIM) and 3D models. Traditional 2D drawing methods are seen as slow, inefficient, and outdated. So, has the era of the 2D digital drawing board come to an end?
Despite the hype, independent polls suggest not. In fact, 40% of respondents confirmed they still use 2D drawings in their day-to-day work. Many governments and large clients have begun mandating the use of BIM and intelligent 3D models, for the efficiencies, accuracy, and collaboration potential it offers. So why does 2D drawing persist?
Fulfilling A Duty
The answer lies in the contracts. While the methods of delivering projects have evolved, the contractual mechanisms used remain largely the same, with 2D drawings stipulated as the means of providing the completed design. As long as 2D drawings still form the contractual basis for delivering projects, they will continue to be the main deliverable expected from engineers and architects. Until this changes, 2D drawings are a necessary part of any project.
However, this needs to be balanced against the need to work as efficiently and productively as possible. The increasing size, scope, and complexity of projects make them difficult to deliver using 2D methods alone. And if there are any time pressures – which there often are – this further increases the pressure on design teams. There is also a need to fulfill other contractual obligations, such as using the BIM working method.
The Transition Period
You could say that the architecture, engineering, and construction (AEC) industry is in a transitory phase: from the working methods of the past to those of the future – and the tools that they require. Hence, software that enables its users to reap all the benefits of 3D modeling while still fulfilling 2D requirements offers an advantage over 3D modeling alone.
Many designers are familiar and comfortable with 2D drawing, so being able to switch between 3D and 2D at will helps make the transition to 3D modeling easier. With this flexibility, the designer can get a 2D view of the 3D model and design or detail the model in whichever way is most efficient for them in 3D or 2D. Working this way also ensures that no work is being duplicated, as the 2D drawings are created as a byproduct of the 3D modeling process or the 3D model is populated using information placed in 2D views – such as reinforcement in ALLPLAN Engineering which does not look to enforce strict controls as to how information is created.
Looking Ahead
However, the future is 3D modeling. As BIM continues to develop and become the accepted method of delivery, the need to fully transition to 3D modeling becomes more pressing. The question is no longer whether or not to implement BIM, instead, the question is when and with which tool? Those who make the change early will be the ones who will have an advantage over their competition – through increased design productivity and quality, as well as growing proficiency with a tool and methodology that clients are increasingly demanding.
If you want to see how BIM can benefit your design projects, download our white paper on how BIM can help you successfully deliver your projects on time and to budget. Or alternatively, register for a free trial of ALLPLAN Architecture or ALLPLAN Engineering, our intuitive modeling solutions that allow you complete freedom to design the way you want to.




