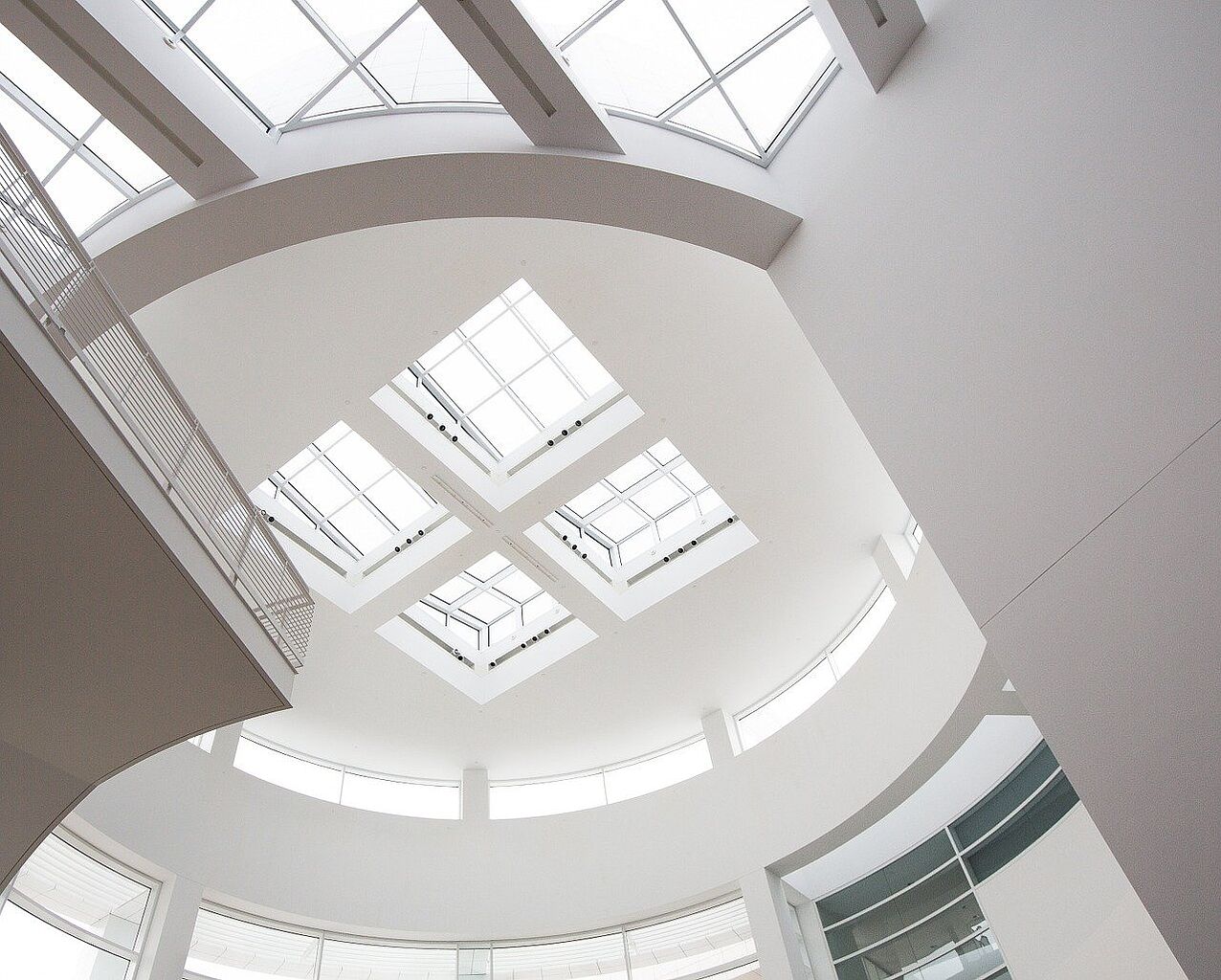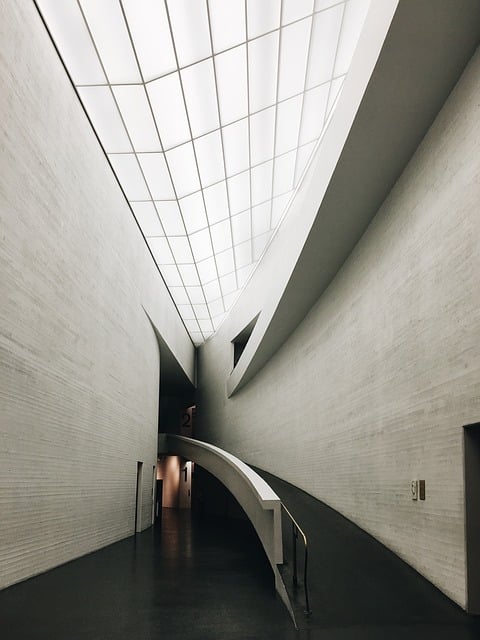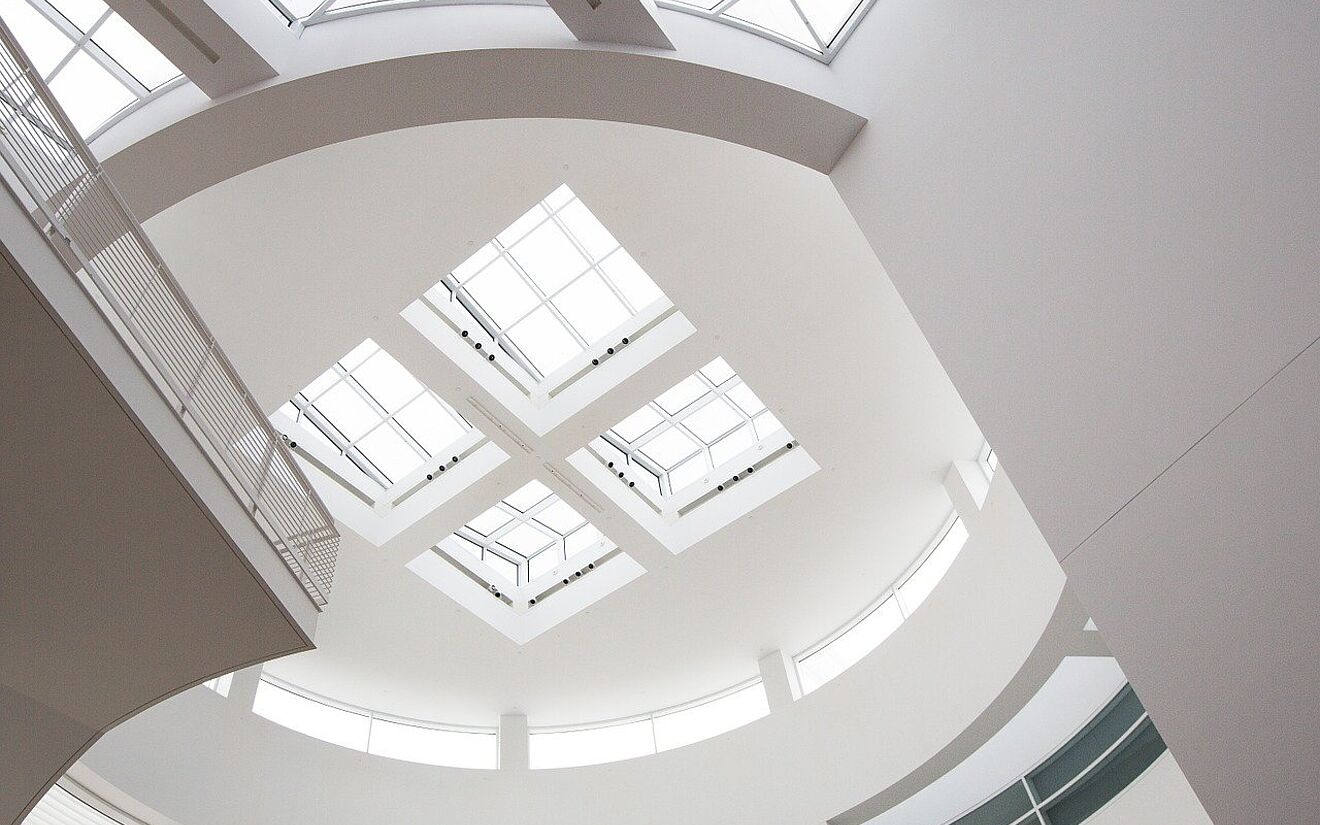Apartment advertisements attract prospective buyers with descriptions such as "light-flooded 3-room apartment in central location" or "bright 2-room apartment with a daylight-flooded bathroom." Natural light in your own four walls is an important selection criterion for those looking for real estate. In this article you will learn about the importance of daylight in architecture.

Daylight increases well-being
Natural light is healthy. It has a stimulating effect and influences the central body functions of people, also including hormone production. Biologically and due to evolution, our inner clocks follow the rhythm from day to night. Daylight is therefore never simply brightness. It has significant effects on physical and mental well-being. A lack of light, on the other hand, can lead to biochemical changes in the brain. Depressive moods occur due to the overproduction of the hormone melatonin, which controls the sleep-wake rhythm. That is why people need at least two hours of daylight of 2,000 lux per day. It provides for a better general well-being, motivation and performance, not just at home, but also at the workplace. A lighting concept that incorporates the ergonomic daylight tubes with a color temperature of about 5,500 Kelvin can contribute to ensuring the necessary amount of brightness during the low light winter months.
Skylights for more room lighting
It is particularly important to incorporate innovative lighting solutions in the planning at an early stage. In the process, many architects are faced with the challenge of not impairing the energy efficiency of the building. For the greater the share of glass surfaces, the higher the loss of heat is. Thanks to ISO windows and heat protection glazing, lower U-values can be achieved today, but an intelligent climate and ventilation concept are indispensable for the use of glass facades. The less elaborate version is formed by the integration of skylights. Unlike side windows, they achieve a significantly better room lighting. Roof windows are an effective solution for more light yield. The higher the window are installed, the deeper the light incidence.
The pitched roof as a light source
A particularly innovative example of smart lighting solutions comes from Tokyo. The architectural office of Shuji Fujita + Yuki Shinbo realized a two story residential home there with a pitched roof. It gives the house a look reminiscent of an opened shoe box. The wedge shape of the glazed sloped roof allows for a light-flooded upper floor with optimal angles of incidence. An expanded version of the pitched roof is formed by the glazed saw-tooth roof, which consists of several pitched roofs that are arranged one behind the other. Its jagged look is also why it is called the saw-tooth roof. The big advantage of this type of roof is its natural light incidence from the northern direction, which prevents cast shadows and ensures uniform lighting. Especially in industrial architecture the saw-tooth roof has proven itself, since it can even optimally illuminate large production halls with daylight.

Daylight and science
Science has been dealing with daylight for a long time already and has recognized its great potential. Light researchers investigate quality and a sense of space, health and well-being as well as energy and sustainability. In addition, factors such as climate, architectural form, building and daylight opening alignment, material and glass selection as well as sunlight protection equipment are included in the research work. Their findings are meant to help architects and light planners to use natural light in an ideal way, to adapt it to the needs of people and to integrate it into sustainability concepts.
Exposure and sustainable building
A practical successful example are the REWE Green Buildings. Spacious glass facades guide the daylight into the inside of the supermarket and give the customer the impression that he or she is standing in an open weekly market. In order to optimally use the natural light, the architect Jürgen Koch integrated brightness sensors, which dim the artificial lighting depending on the amount of daylight or that only switch it on when it is actually needed. Around 30 percent less energy is thus consumed due to the integral planning. In combination with other sustainability measures, such as the in-house production of power and heat from photovoltaics and geothermal energy, a total of 40 percent of the energy demand can be covered.
Examples such as these show that natural light plays an important role in architecture. Daylight is used by architects as a building element to a certain extent that, when used properly, considers the biological needs of people and enhances the quality of life in the workplace and in people's homes.
