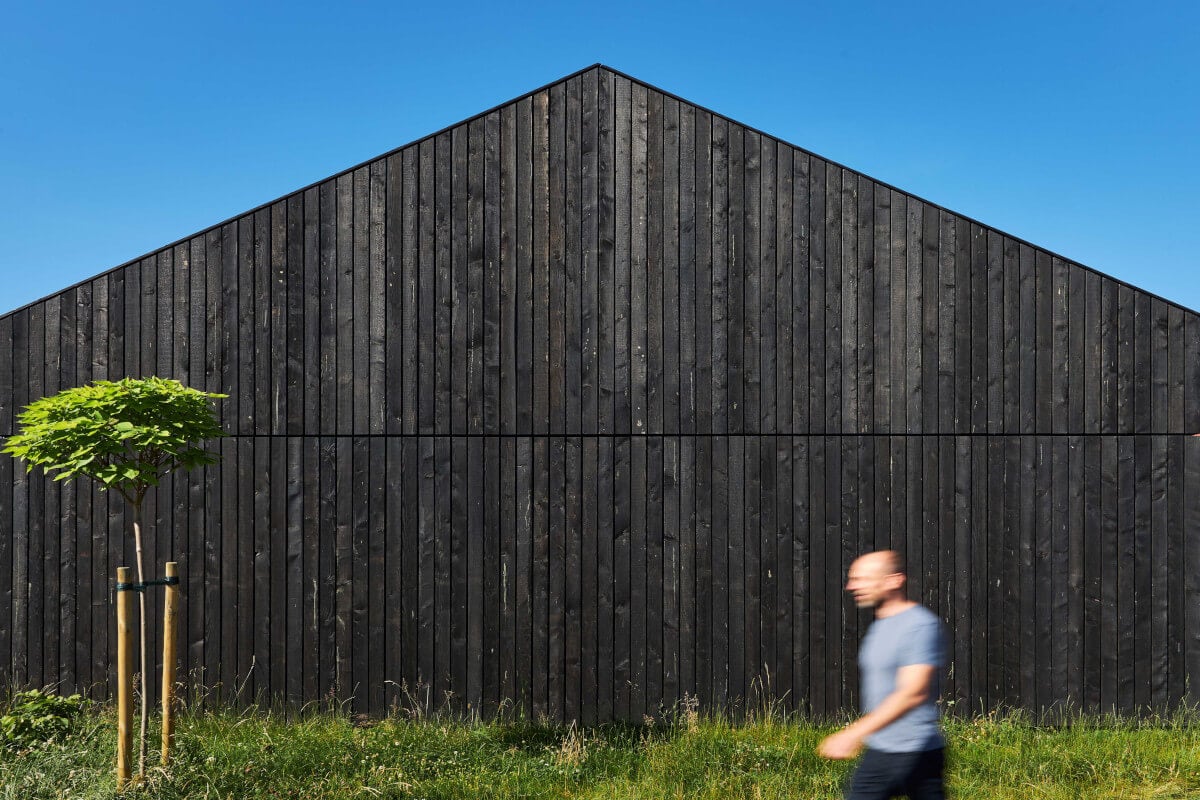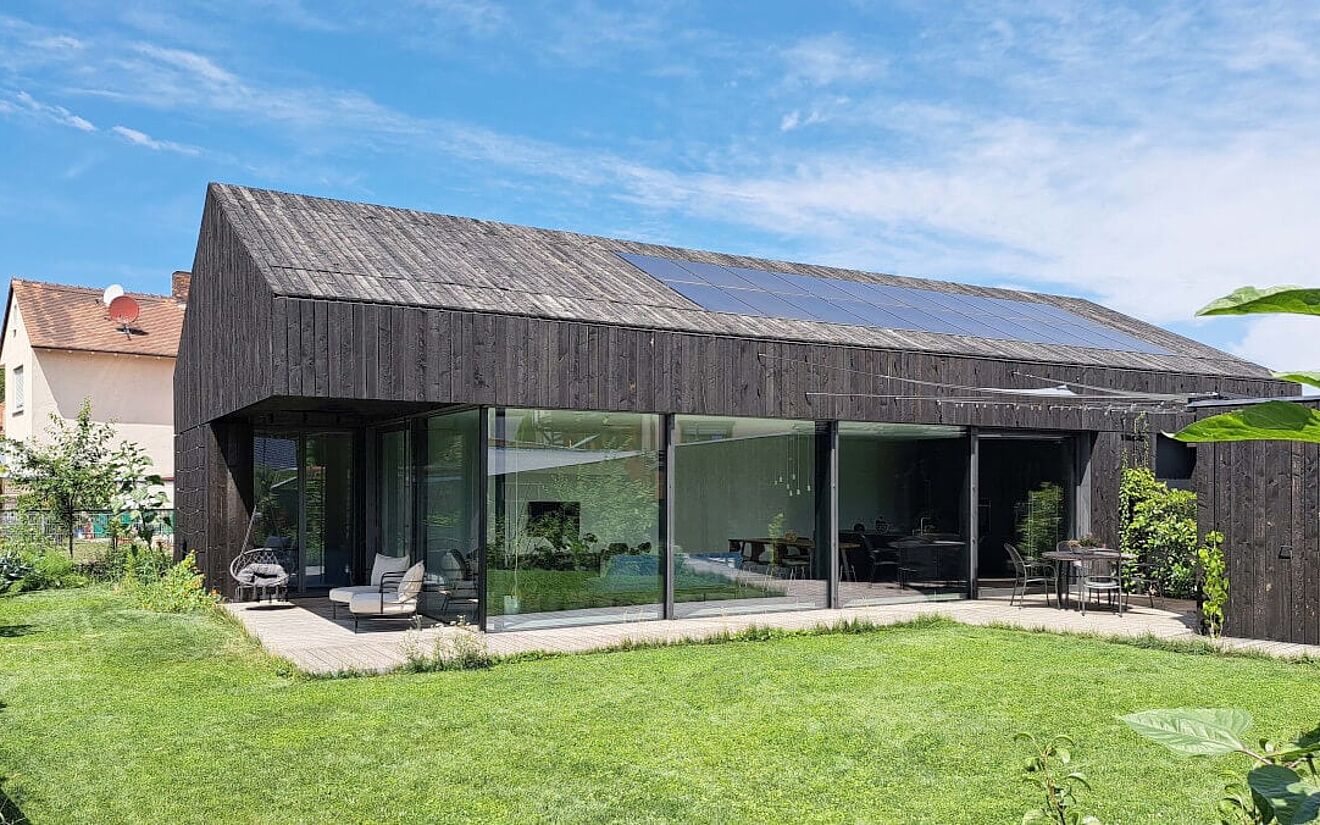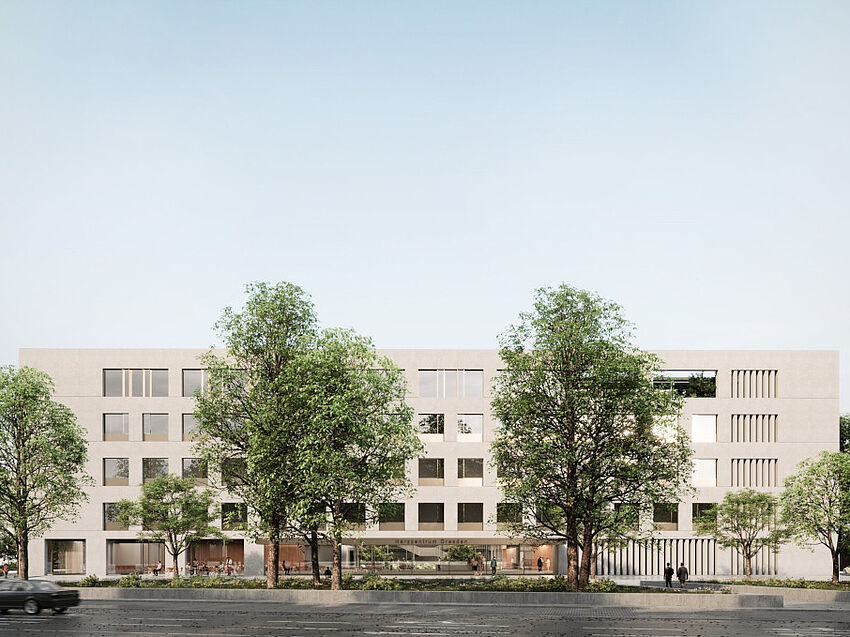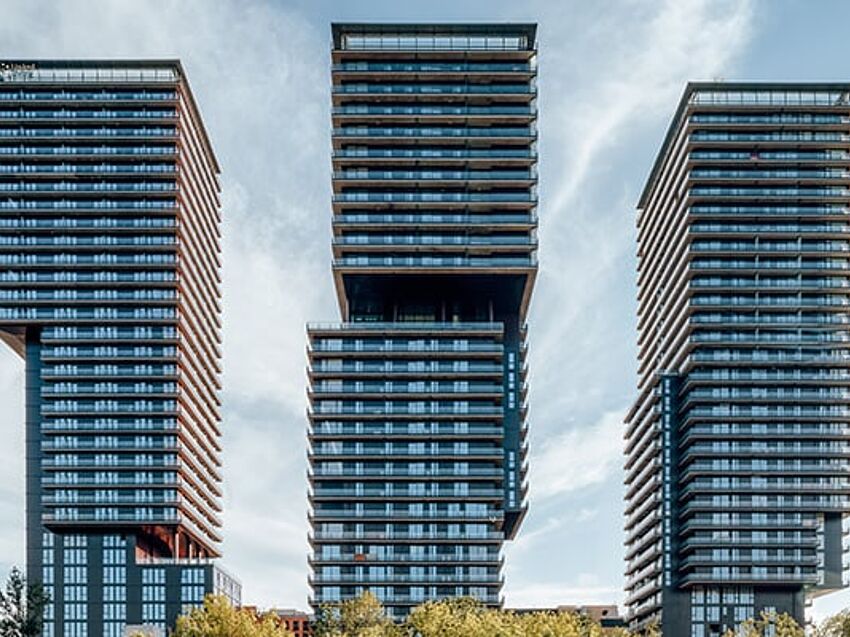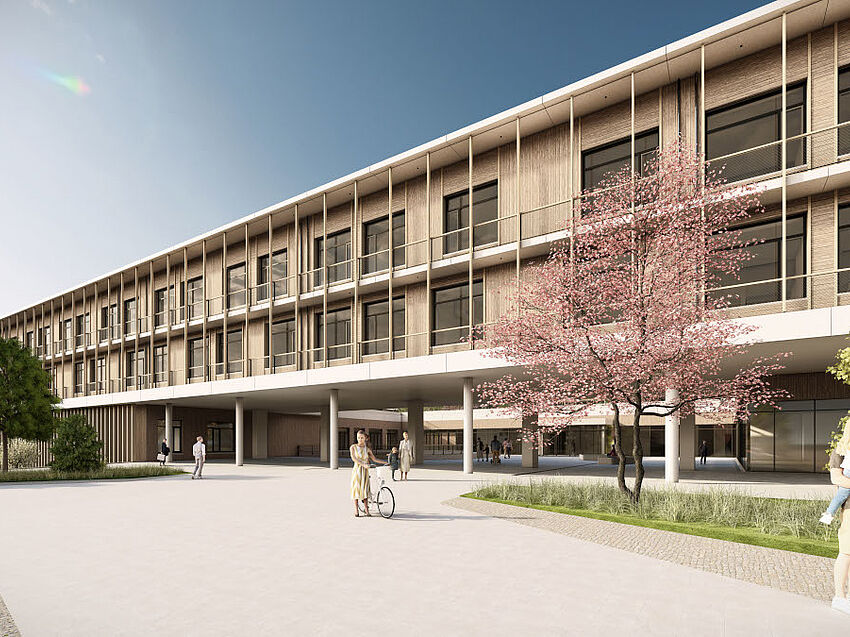New Heart Center Dresden: Architecture for Excellence in Medicine
Even with just one N: House ANA by grams.grams architektur is as beautiful from the back as it is from the front and is easy to fall in love with.
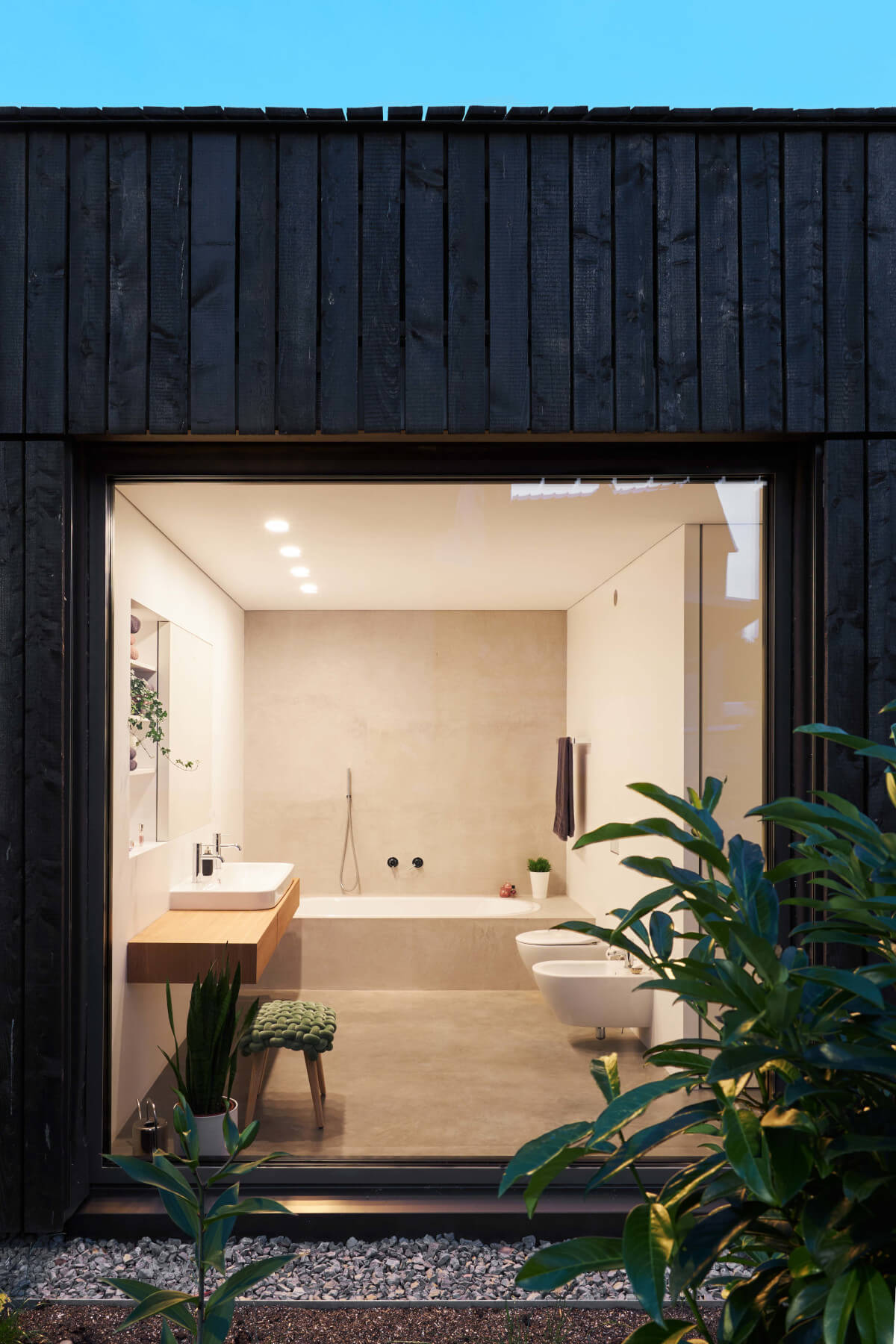
Strikingly restrained
The detached house planned by grams.grams architektur with ALLPLAN is located in Wörth am Main in the middle of a former allotment garden. It stands out there with its restraint, so to speak: a dark wooden façade covers the building from the ridge to the ground and allows it to recede visually so that the lively flora of the old garden plot takes its place. The striking silhouette merges with its green surroundings. At the same time, floor-to-ceiling panoramic windows and a spacious terrace create a flowing transition between the cozy living area inside and the private, sheltered outdoor area.
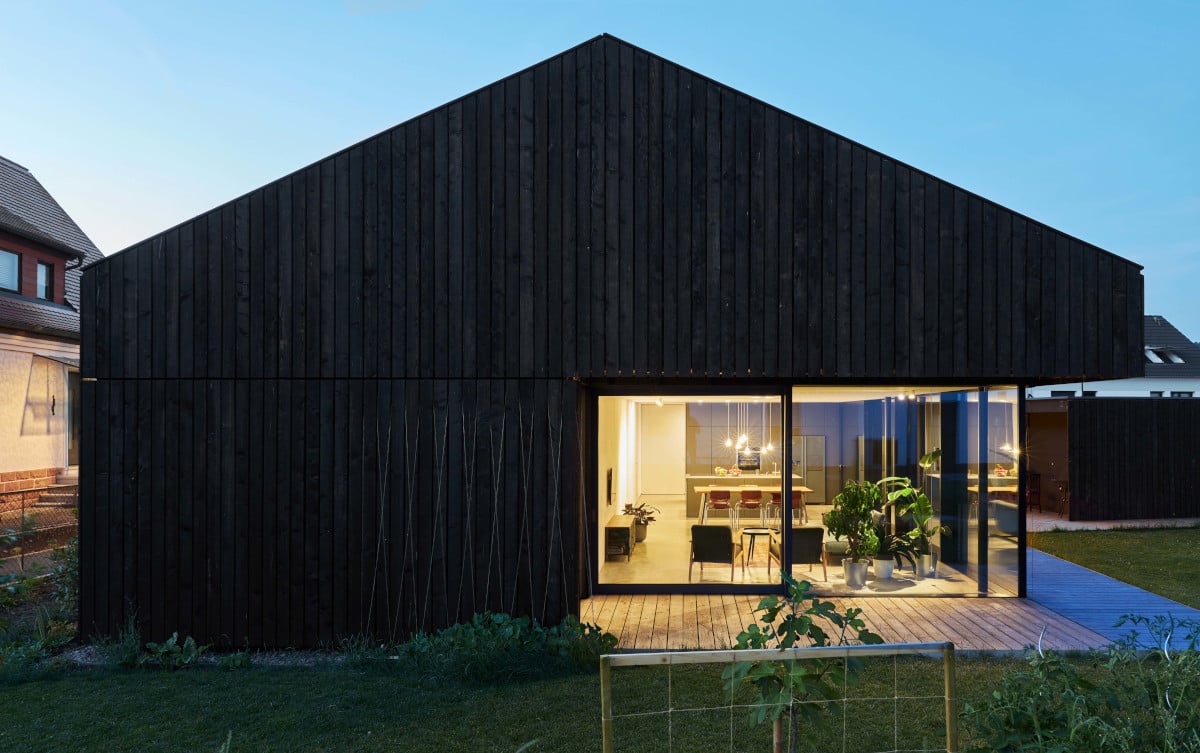
Sophisticated details and sustainable energy concept
The elegantly simple design of Haus ANA conceals sophisticated details: building services elements such as ventilation components, rain gutters, and downpipes are integrated into the façade in such a way that they do not detract from the homogeneous appearance of the outer shell. At the same time, the 158-square-meter building has a state-of-the-art sustainable energy concept. A combination of geothermal energy (heat pump with geothermal probe) and component activation (floor slab) ensures efficient, climate-friendly heating and cooling. A central ventilation system with heat recovery ensures optimum air quality without fluctuations in room temperature. A smart home system that intelligently controls the heating and ventilation system also improves energy efficiency.
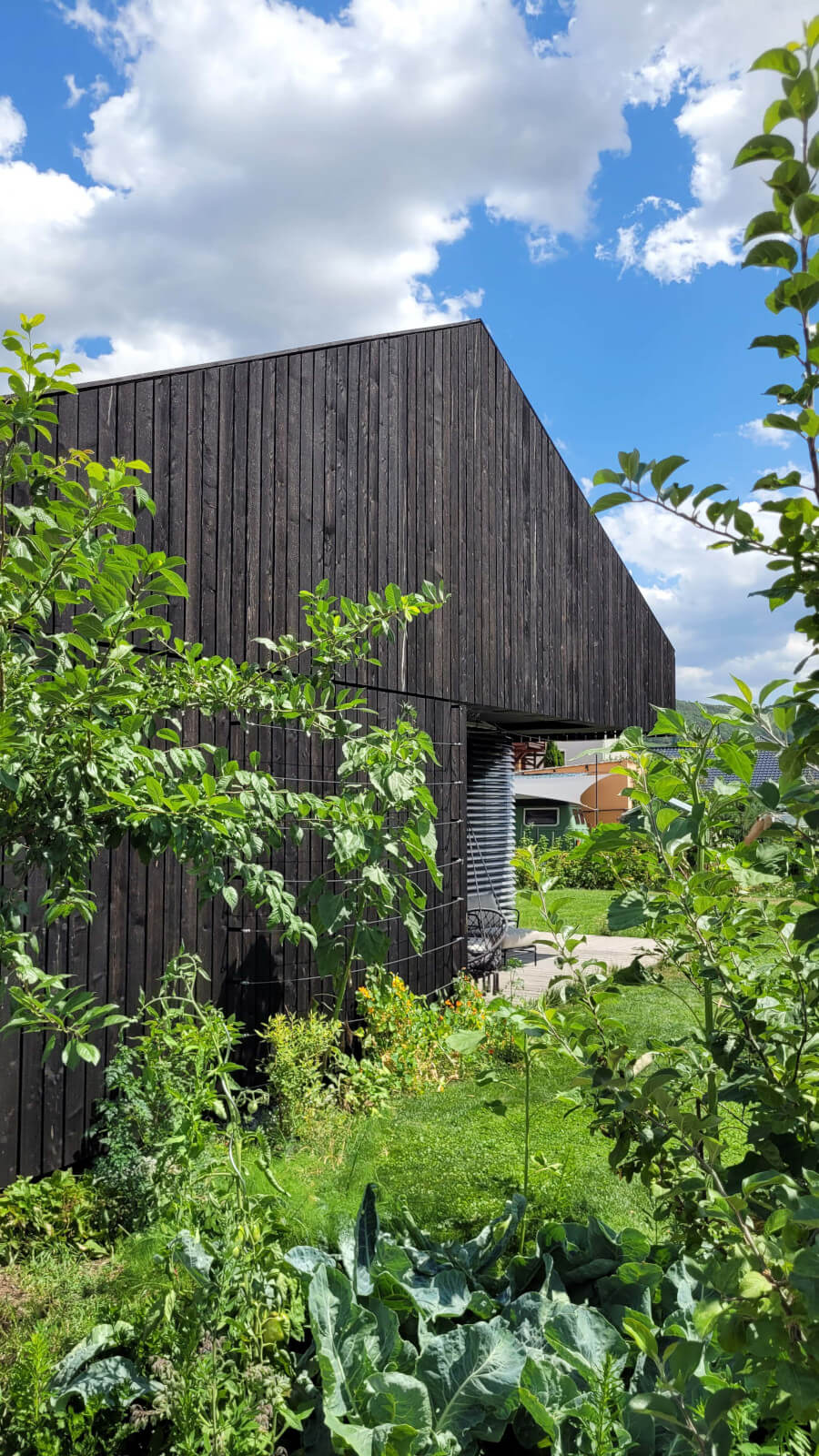
German Design Award 2024 for ANA House
Simple, elegant, sustainable and with an eye for the lively surroundings – Haus ANA is clearly a house to fall in love with. This is not only confirmed by the family that calls it home, but also by a recent German Design Award 2024.
