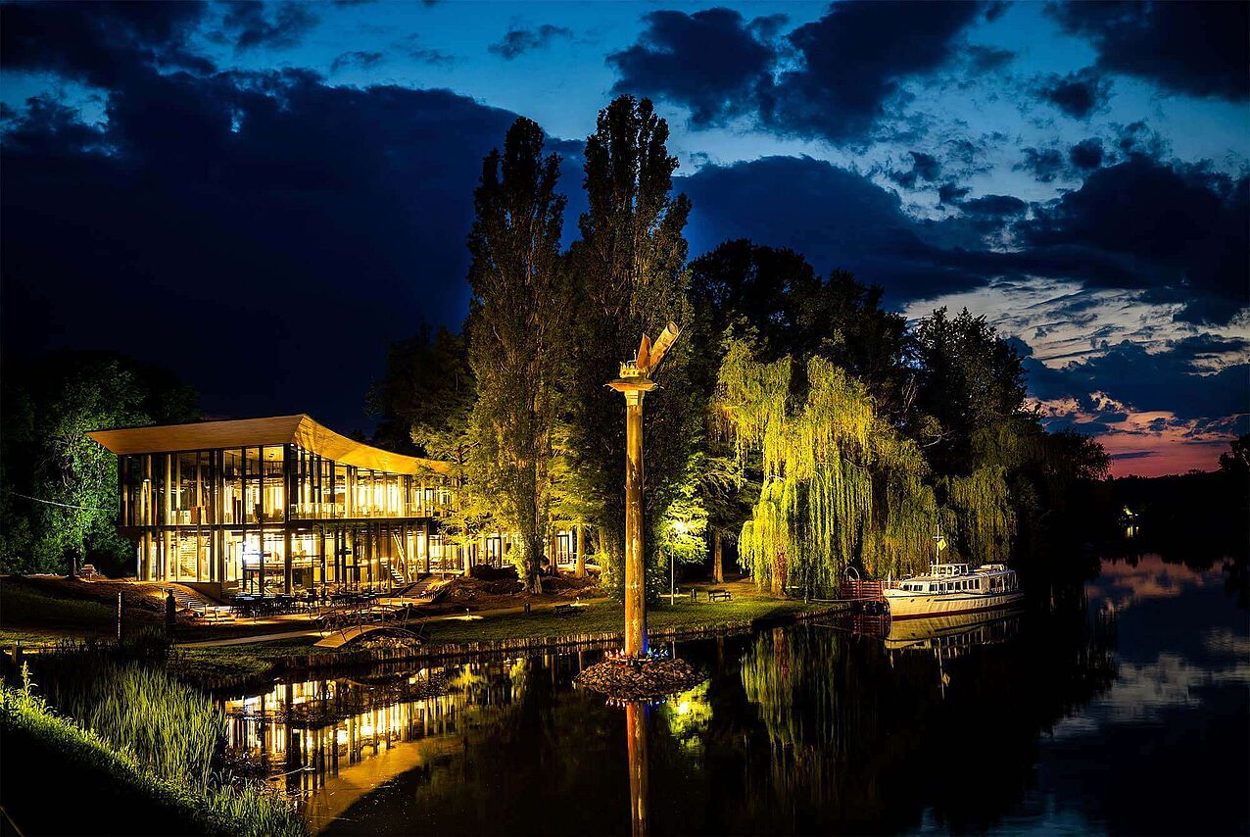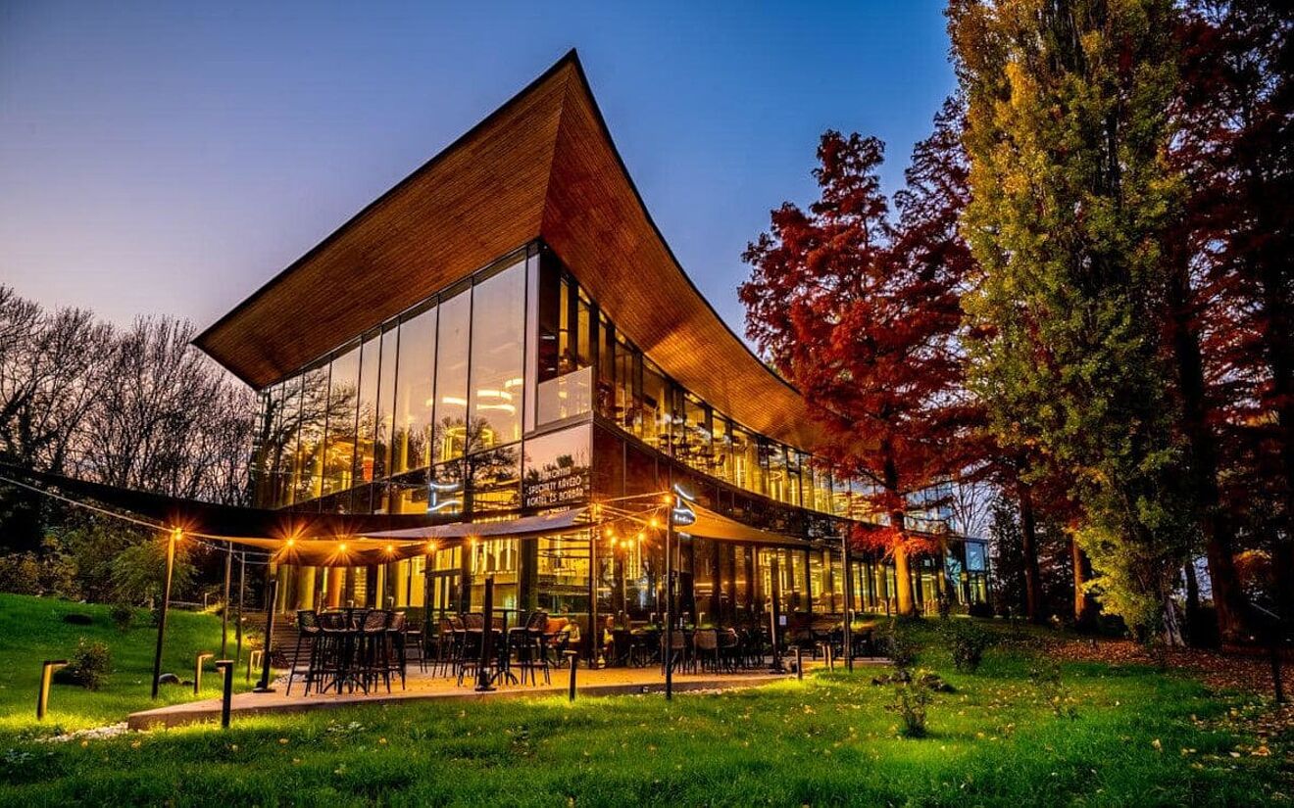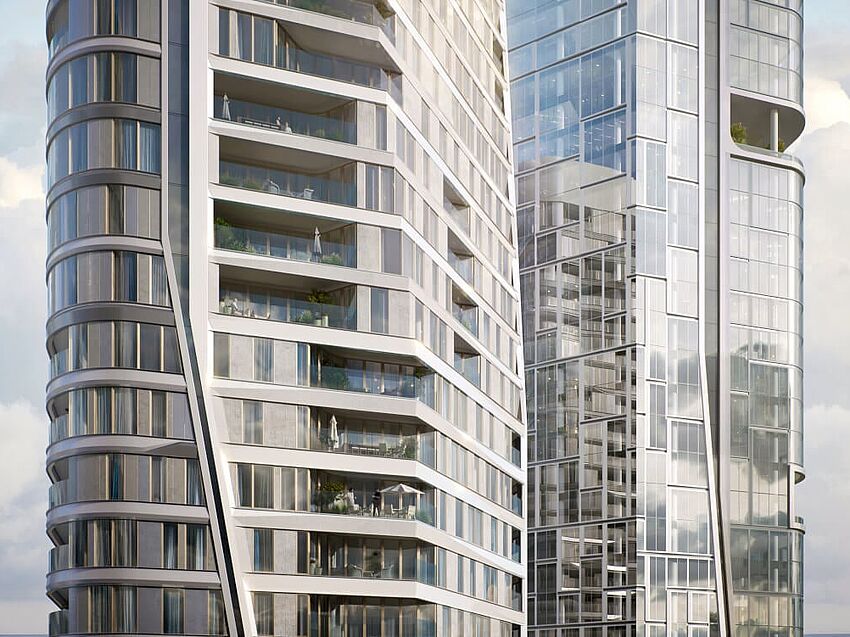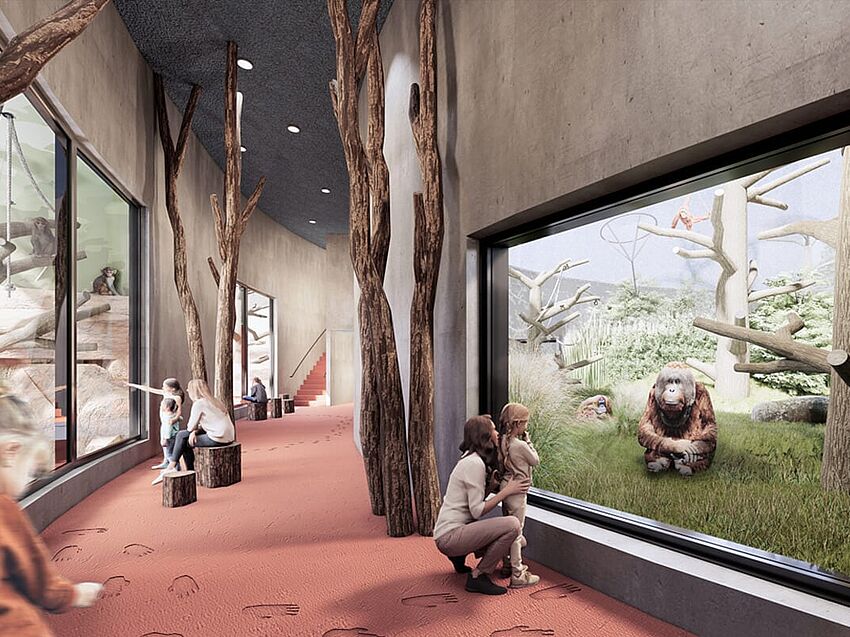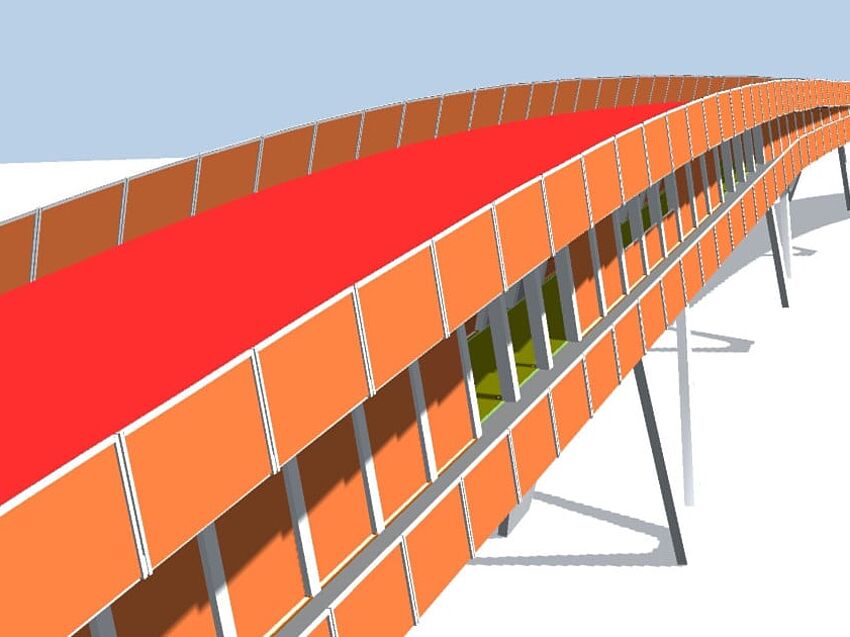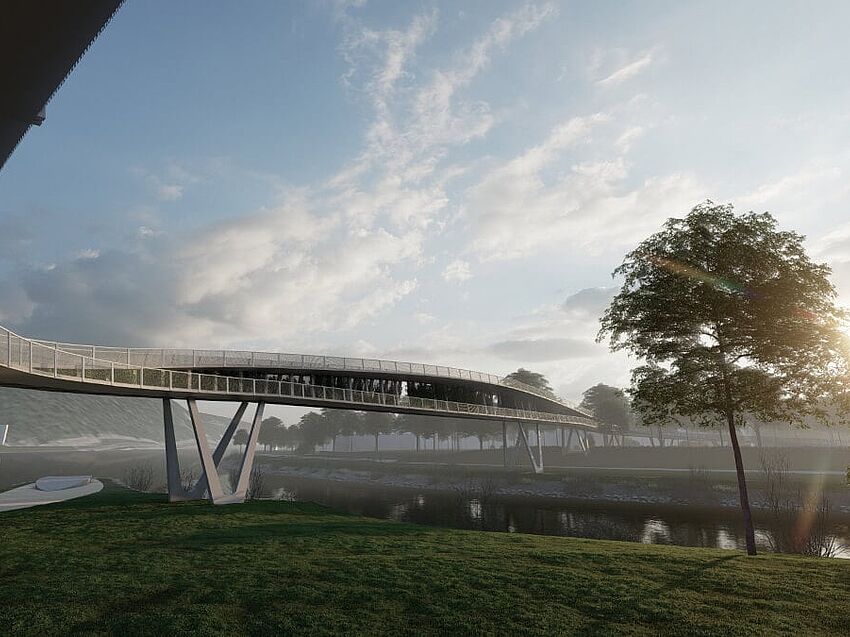Cool4U Ltd. – the Hungarian representative of Gree Group – wanted to establish a prestigious, high-quality, and environmentally conscious office building to European standards. Working with TIBA Architects Studio, CENC Civil Engineering Company was selected to provide the design of the supporting structure, including licensing and construction design documentation.
Project Background
Located in Szarvas, Hungary, the site is bordered by Arborétum Street and the Route 44 highway to the west and south, and a cypress grove and the Szarvasi-Holt-Körös River to the north and east.
Creating and ensuring a relaxed and green work environment was a priority for the owners. The building's modest formation and sophisticated use of materials was therefore carefully planned to achieve this purpose, whilst providing an excellent example of contemporary architecture.

The planned office building is two stories tall, with an extensive green roof. In total, the gross floor area covers 1314m². The necessary car parking places and bicycle racks were built at ground level. The main entrance, offices, mechanical areas, meeting rooms, and a café – which will be open to the public – will be on the ground floor. On the first floor, cubical and open-plan offices will be created.
The building form was designed to respect the grove of protected swamp cypress trees on the site and gracefully incorporate into its natural surroundings. Its eastern façade follows the Szarvasi-Holt-Körös River next to the site. Meanwhile, the municipal-owned coastal promenade was integrated into the development using architectural landscaping elements.
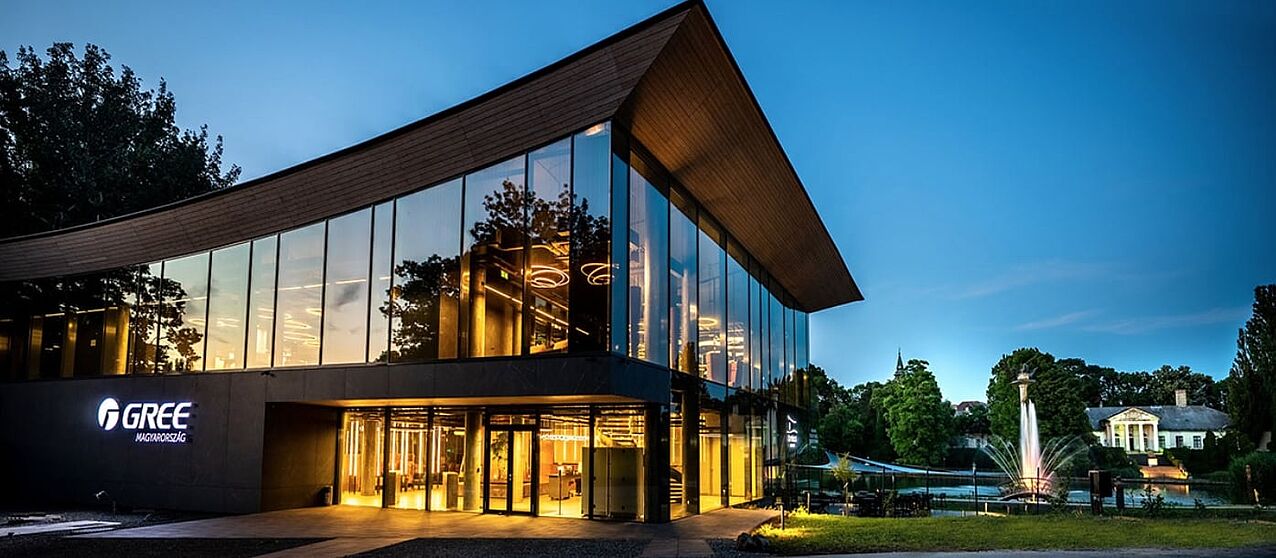
Efficient Reinforced Concrete Design Tools
Designing the cast in-situ reinforced concrete supporting structure for office building required careful planning, precise engineering, and collaboration between all the project partners. By following a rigorous design process and using tools like ALLPLAN civil engineering design software, CENC was able to create a safe and structurally sound building that meets the highest standards of contemporary architecture.
To begin the process, CENC analyzed the architectural plans and site conditions to determine the loads and stresses that the building would need to withstand to ensure that the building is safe and structurally sound. Once this was done, CENC designed the reinforced concrete structure.
CENC used ALLPLAN civil engineering design software for the reinforced concrete design. With ALLPLAN, CENC was able to create precise drawings and models of the building's structural system – including all the necessary information for construction – efficiently and accurately. ALLPLAN is particularly suited to reinforced concrete design, offering many integrated tools such as one-click reinforcement modeling, easy reinforcement detailing, and automated shop drawings for fabrication.
After completing the detailed design, drawings, and construction documentation, CENC obtained the required licensing for the project to ensure that the building is safe and meets all legal requirements. Finally, CENC worked closely with the construction team to ensure that the design was properly executed during the building process. By working closely with the construction team, CENC helped to ensure that the building was completed on time, within budget, and to the highest possible standards.
Now, the modern glass building provides a striking focal point for the area, while offering a calm and peaceful working environment for the company.

Key Project Information
Client: Cool4U Ltd.
Architect: TIBA Architects Studio Ltd.; http://www.tiba-studio.com
Civil engineer: Civil ENgineering Company; http://www.cenc.hu
Location: Szarvas, Hungary
Function: Gree Hungary head office; http://www.gree-magyarorszag.hu
Used software: ALLPLAN
Design: 2019 – 2020
Gross floor area: 1314 m2
