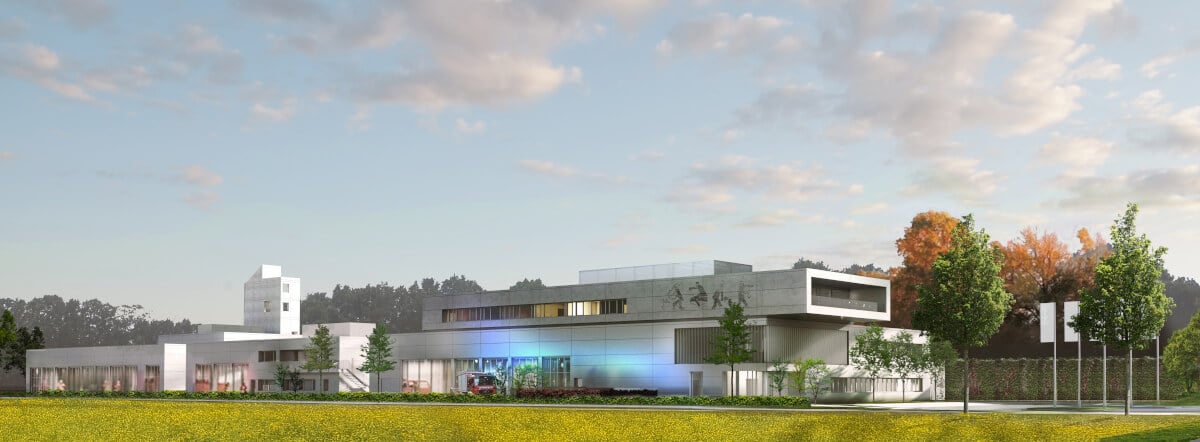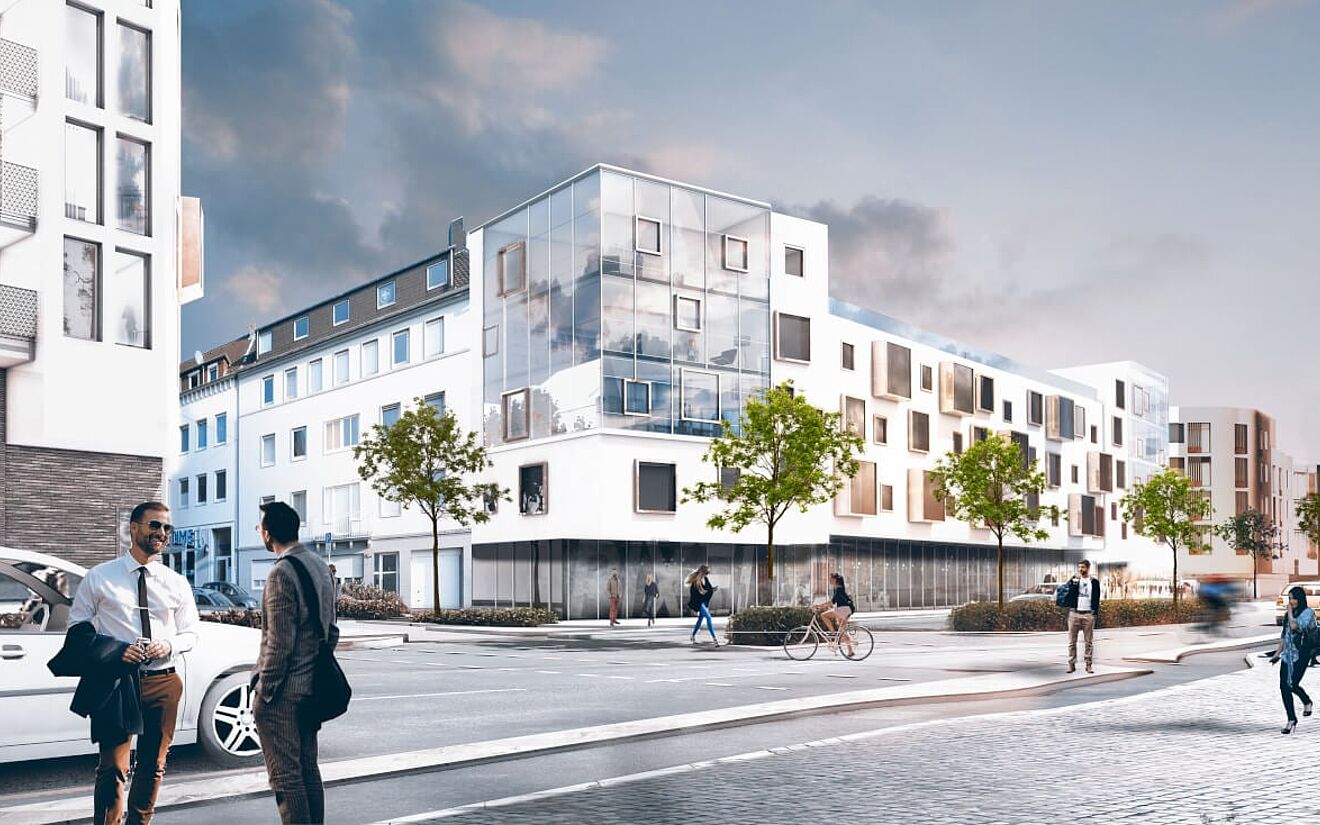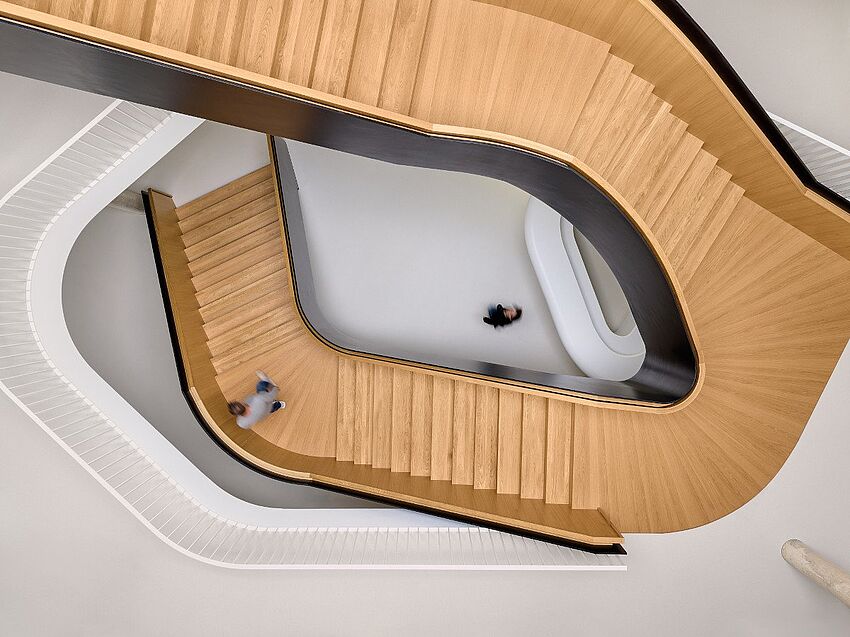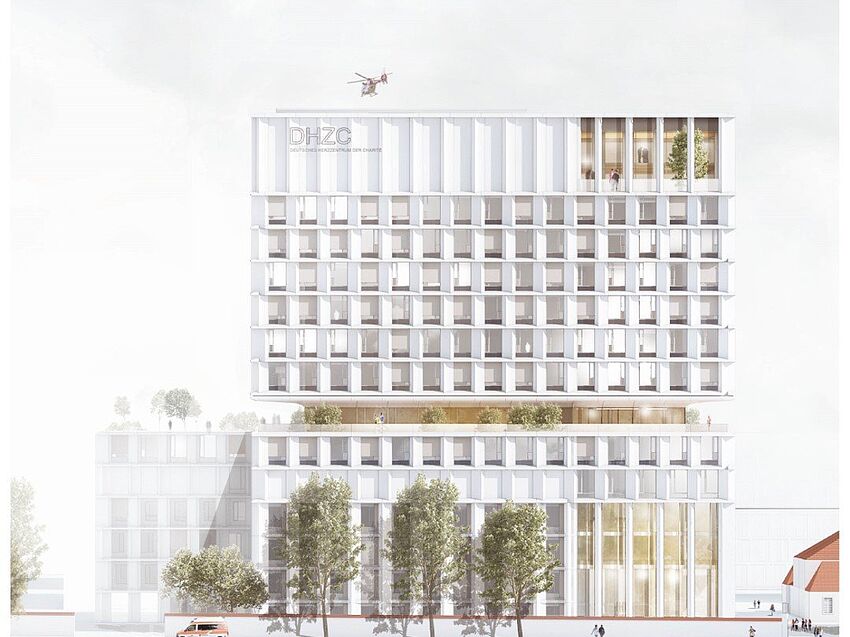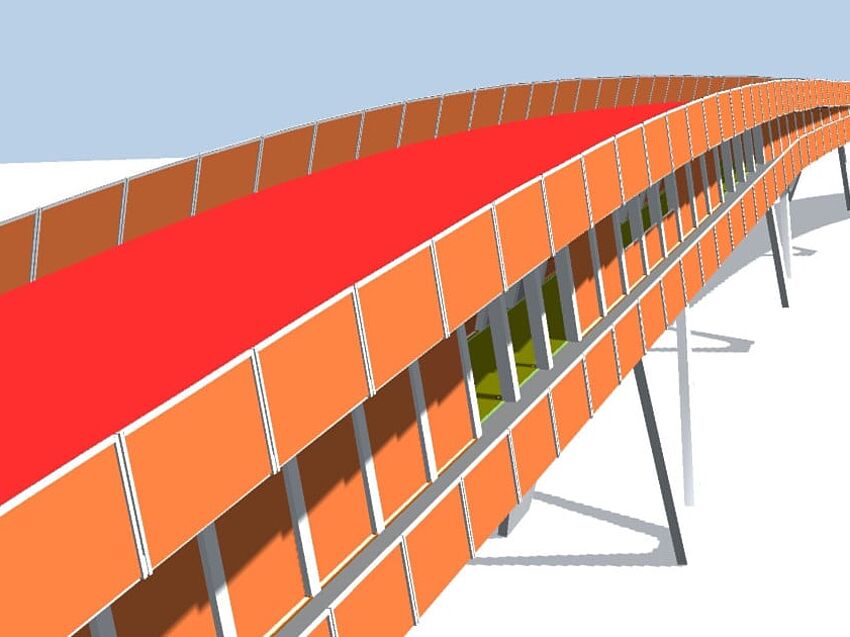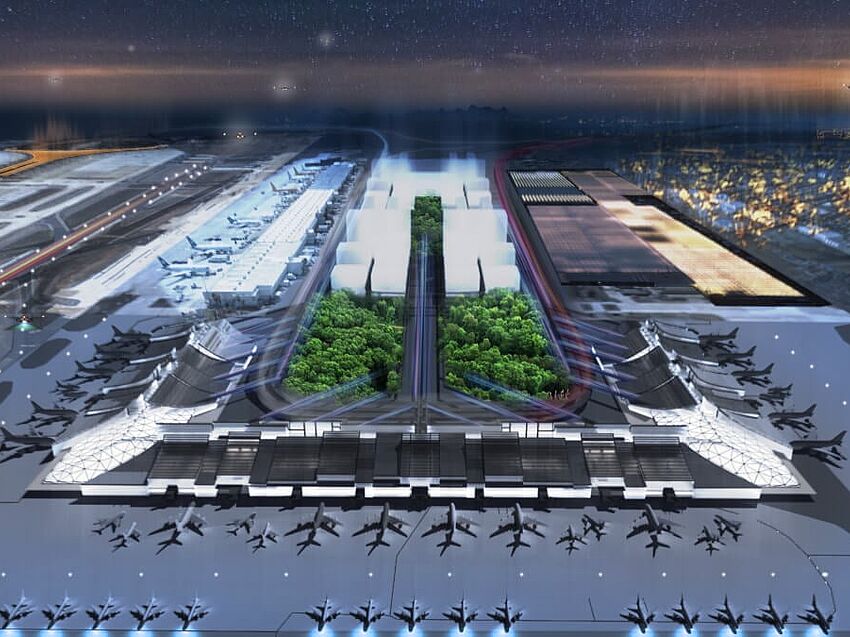Schrammen Architekten embody the diversity of architecture in all areas. We provide an insight into their award-winning portfolio, planned with ALLPLAN.
Architecture is as diverse as the buildings it produces. Each area of architecture – from residential to cultural to specialized construction – offers an almost infinite range of possibilities. Many offices specialize in certain areas and their particular requirements. However, there are also jack-of-all-trades offices that are active in practically all areas. These undoubtedly include Schrammen Architekten BDA from Mönchengladbach. The 45-strong architectural firm has been designing and building the most diverse projects for 35 years. With a holistic approach, the architects assist their clients through all service phases – supported by ALLPLAN software.
The majority of Schrammen's projects are acquired through competitions. The firm wins about 70 percent of the projects it enters in competitions – in all areas. The following examples from Mönchengladbach show how varied and yet high-quality the tasks are to which the architects devote themselves.
Roermonder Höfe: Breaking up the block perimeter
The Roermonder Höfe in the center of Mönchengladbach are particularly worthy of mention. In this quarter – which offers a mixed use of living and working space, daycare center, restaurants, and parking – the architects deliberately dissolved the usual perimeter block development. Instead, in favor of better lighting conditions and an improved microclimate, several buildings were created that are offset from one another and create different plaza situations between one another. Initially, the city was actually against this dissolution of the block perimeter, but was eventually persuaded by Schrammen. A good decision – the project won the German Design Award in 2020.
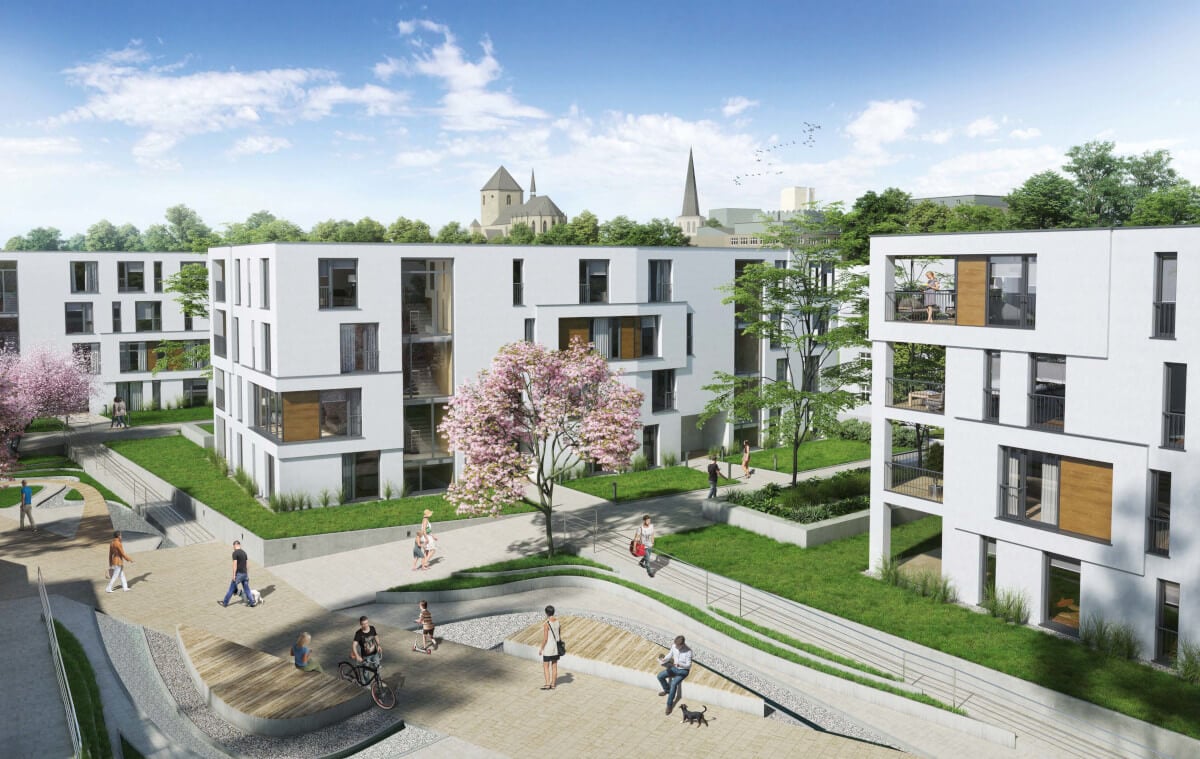
Schillerquartier: New "Patrician houses”
In the case of Schillerquartier, the task was to close another wound that the car-friendly urban planning of the 1970s had torn into the city center. Inspired by the existing patrician houses in the neighborhood – a rarity in Mönchengladbach, which was heavily scarred by World War II – Schrammen Architekten filled the traffic lane with individually designed townhouses. Similar to the neighboring existing buildings, each has its own unique face. The new residential and commercial row was completed in Spring 2023.
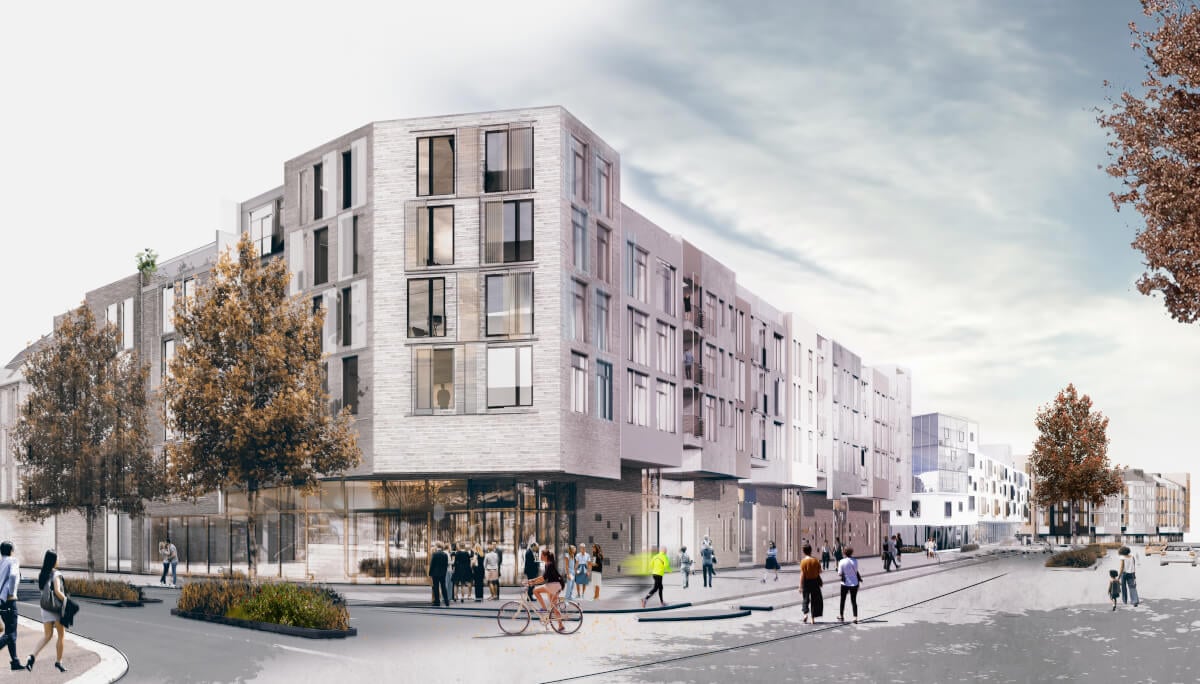
Brick, but different: Stadtwerke Meerbusch Willich
In the case of an office building project – the new headquarters of the Meerbusch Willich municipal utility company – historic preservation played a key role in the overriding sense. Since the surrounding historic buildings are made up of brick, the façade of the new building was also to consist of a certain proportion of the material in accordance with the regulations. The conventional approach would have been to construct the building as a classic solid brick structure, but Schrammen Architekten went their own way here. To allow maximum flexibility, they planned a skeleton structure with a surrounding glass façade. Instead, the architects only imitated the brick visually with the help of curtain-type ceramic elements in brick-like colors.
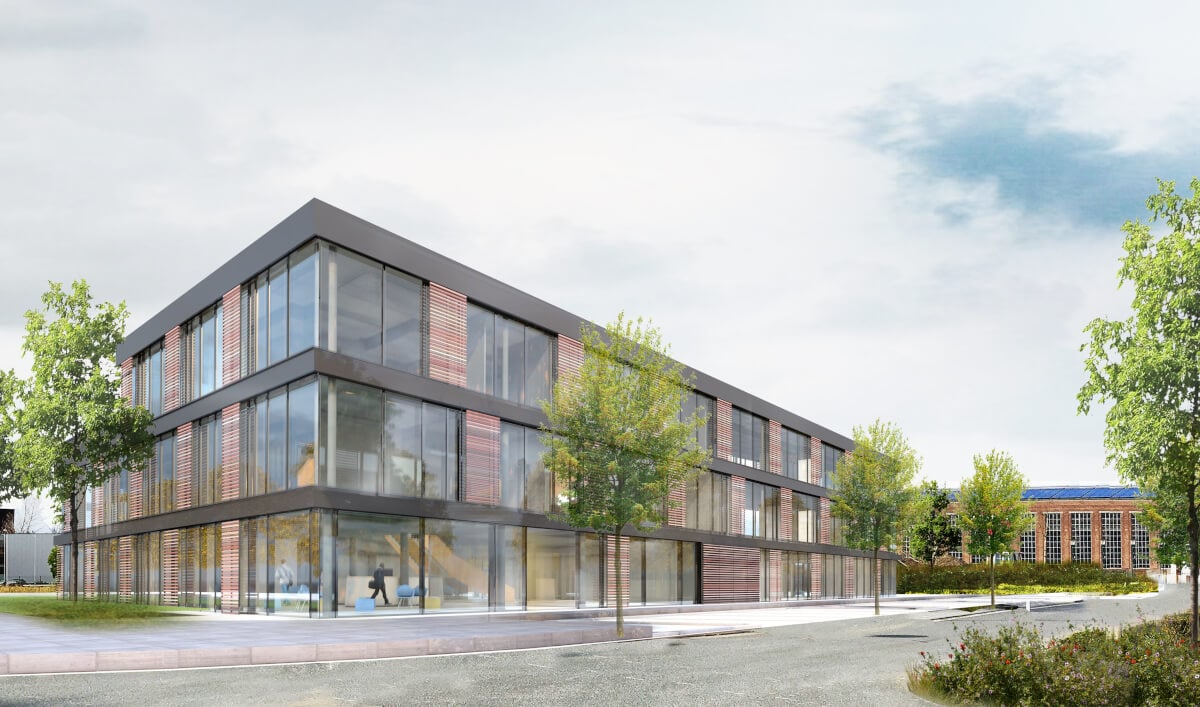
Renovations in sports and culture
In addition to new construction projects, the office is also active in renovation, where the architects sensitively – but with a clearly distinctive style – breathe new spirit into old buildings. One example of this is the Pahlkebad. Because of its role as a competition venue for diving, the highest precision was required here. In turn, an old sauna area was creatively converted into a children's daycare center.
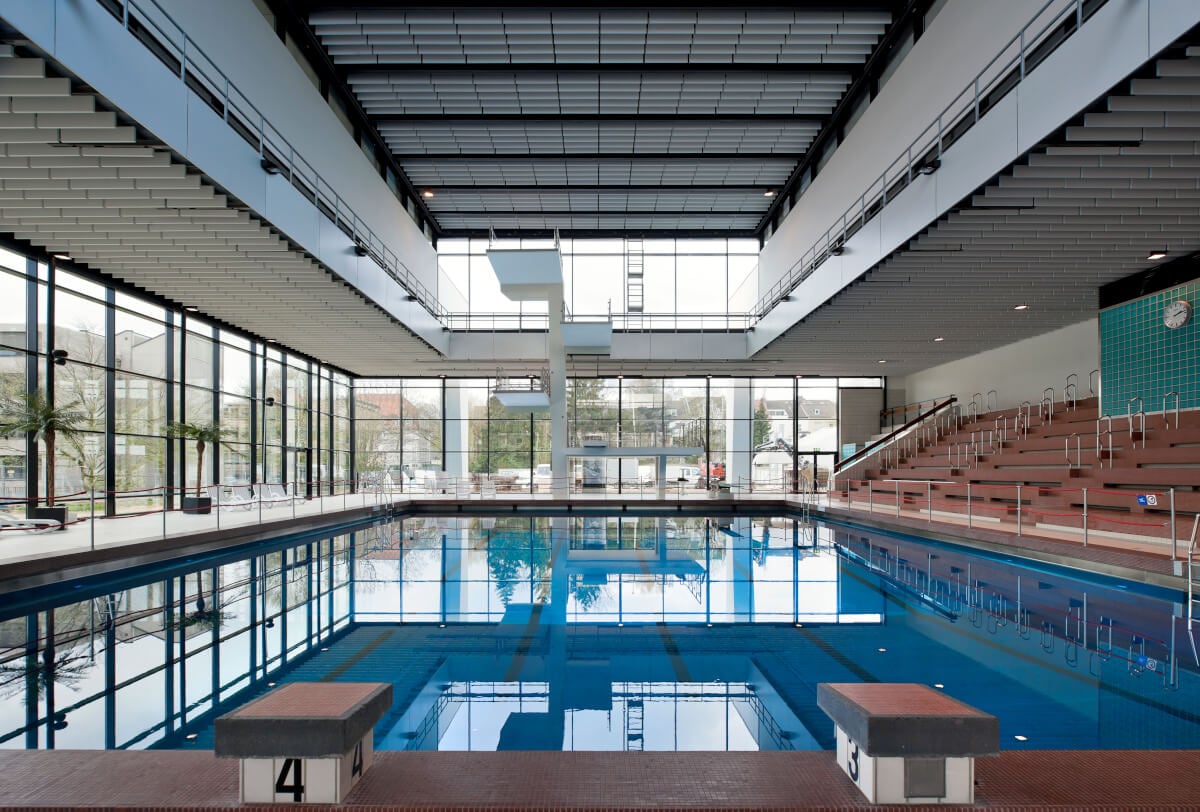
St. Joseph's Church of the Holy Sepulchre – a conversion of the former Rheydt parish church – has a special place for Borussia-Mönchengladbach fans, whose love of the club outlasts even their own deaths. Among the Chagallesque burial chambers designed with colored glass, one section is specially decorated in the club colors – as a Borussia fan block among the graves, so to speak.
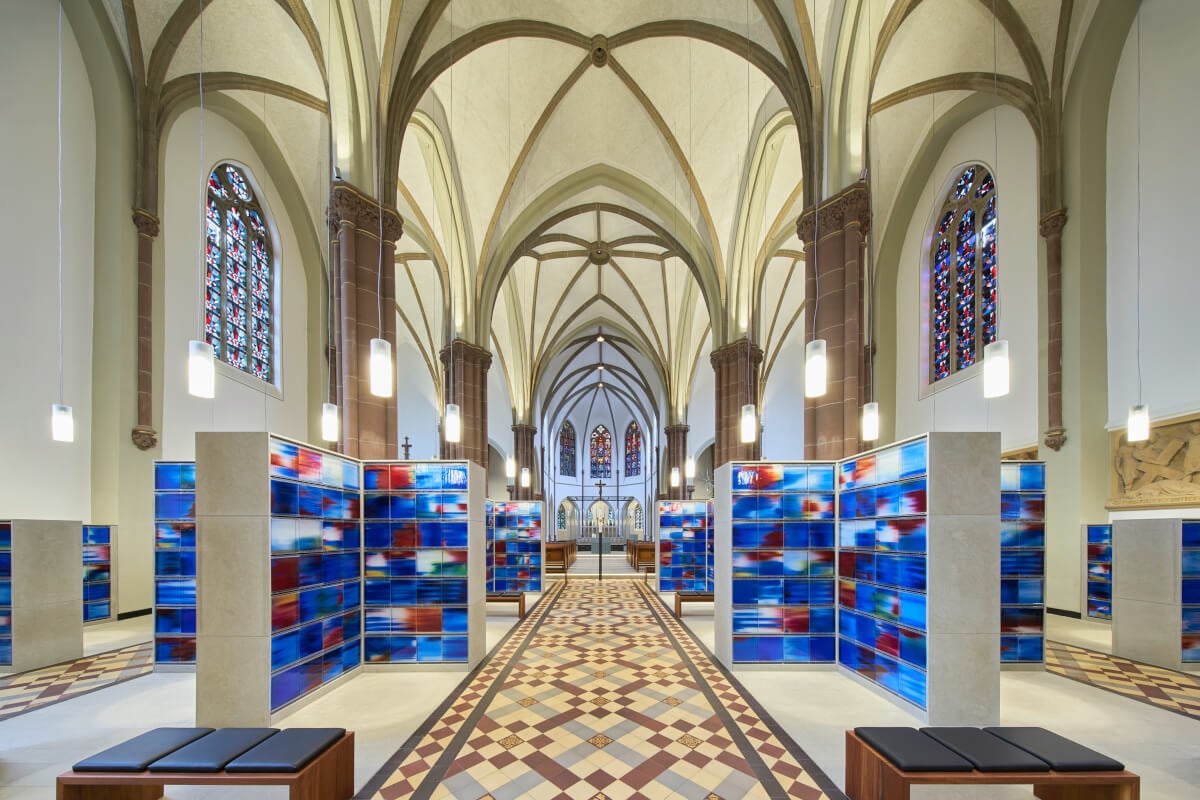
New architectural challenges by choice
The diverse portfolio of Schrammen Architekten is not merely related to its broad expertise. The constant desire for new challenges and personal curiosity also repeatedly lead to new architectural territory. One example of this is the new fire station in Neuss – a return to simple "cubic building types of modernism" with an urban loft feel. The architects also came to this project after winning a competition.
