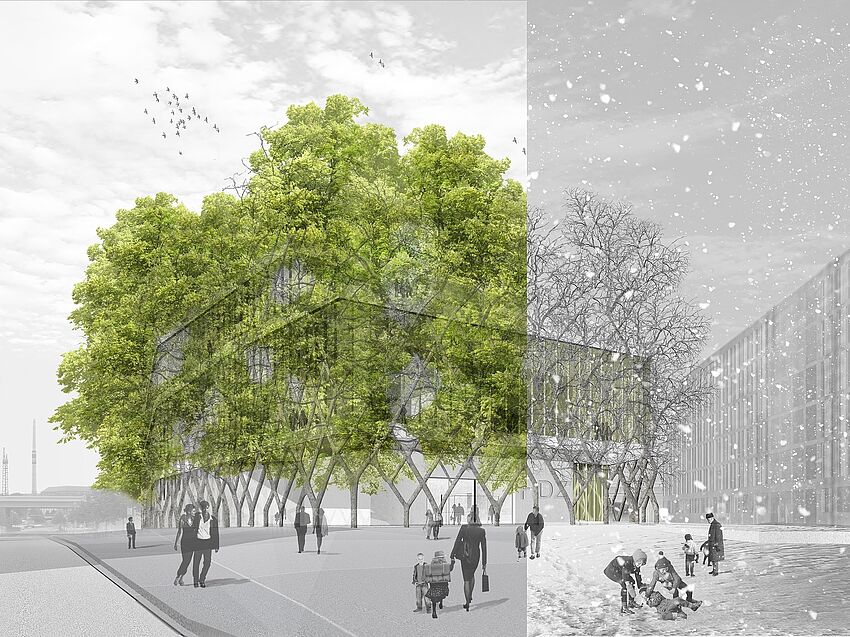MIT innovation: Concrete becomes an electricity storage unit
Multi-floor residential construction made of wood - is that possible? You bet! However, this is subject to compliance with stringent fire regulations. Hybrids of wood and reinforced concrete constitute the solution at present.
It is one of the world’s oldest building materials and is set to still play a leading role in future: wood. After the conflagrations during bombings in the Second World War destroyed the timber buildings in cities and had only left mineral-based buildings, timber was shunned as a building material for decades. With increasing awareness of resource-conserving and sustainable building the natural construction material has increasingly been growing in significance again for a few years now. Quite rightly, after all wood has a range of benefits compared with other materials. These are now being rediscovered for construction of detached and semi-detached houses and newly discovered for multi-floor residential construction.
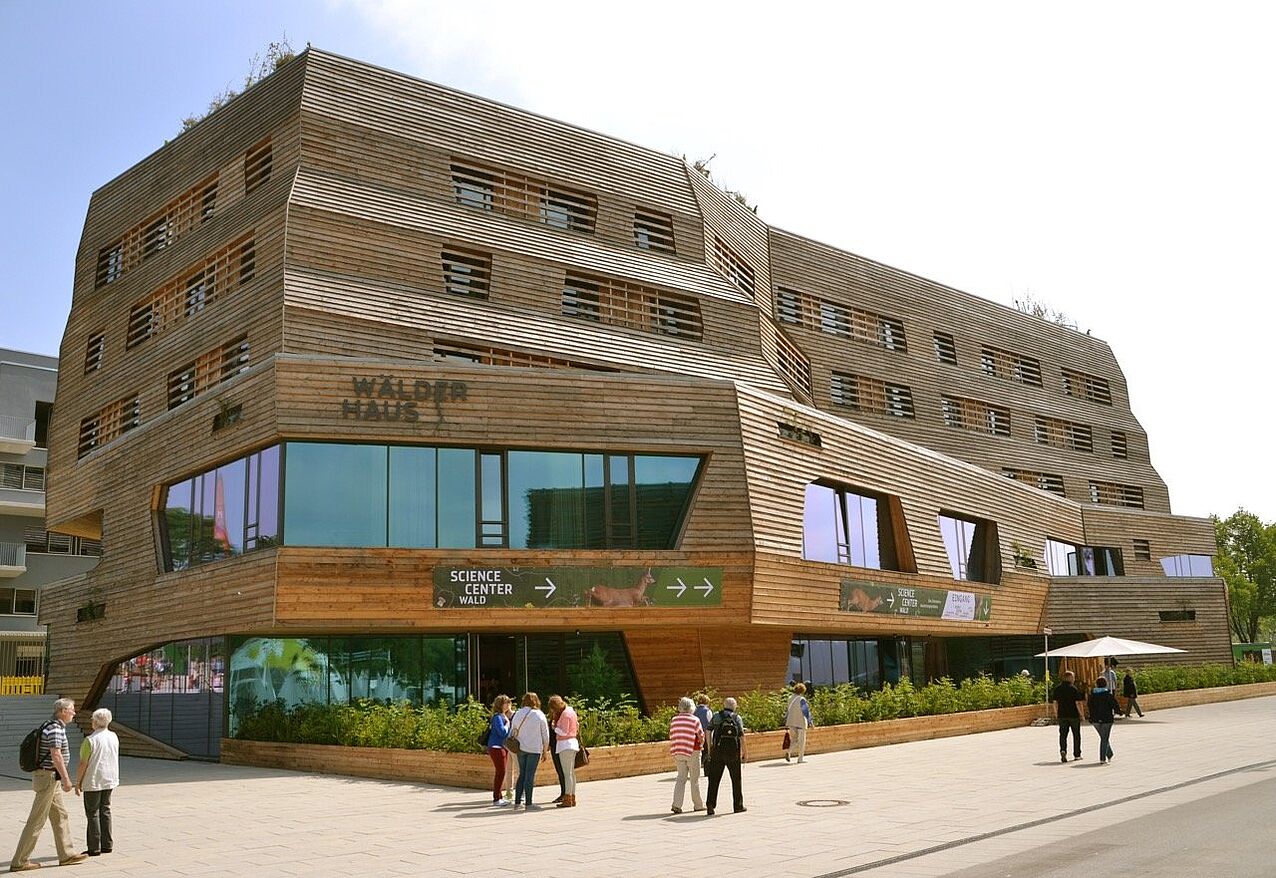
Wood, an all-rounder
In terms of its weight, wood is the most stable building material. It can be pre-cast really well and is ideally suited to modular construction which greatly cuts down the building process. Since it has better insulation than reinforced concrete, the walls can be made thinner and bigger areas are possible. No other building material is more environmentally friendly: wood is a renewable material and in addition uses purely solar energy. It stores CO2 and combats the greenhouse effect. Of all building materials it needs the least amount of energy in processing and can be recycled the best. Wood even ensures a pleasant indoor climate and is, as many studies show, healthy for mind and body.
© by Standardizer (eigenes Werk – own work) [GFDL (http://www.gnu.org/copyleft/fdl.html) or CC BY-SA 3.0 creativecommons.org/licenses/by-sa/3.0>], via Wikimedia Commons; E3 in Berlin, Kaden + Lager
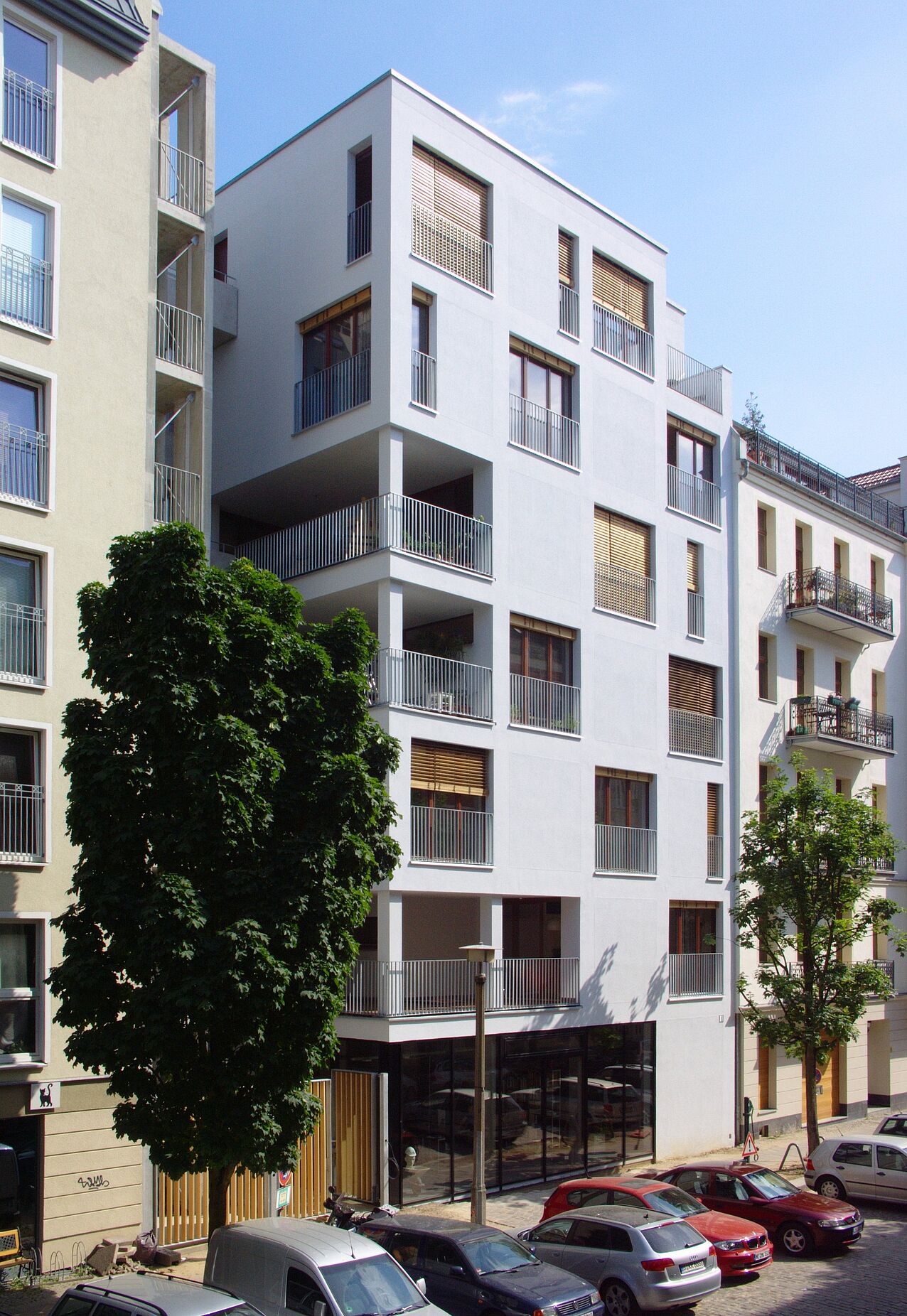
Problem fire protection
In short: Wood is nearly unbeatable. Or not? How is it that with all the benefits this material possesses we do not already see all sizes of wooden structures everywhere? The reasons why can be found in fire protection in particular for multi-floor residential construction. The prejudice of unsafe buildings and the associated partly excessive laws were only revised in the noughties when it was proved in various tests that wood structures if built correctly, are at least as safe as other constructions. In light of these new results the fire protection laws were relaxed in Europe and the way prepared for timber multi-floor residential constructions.
More information concerning the topic "building with wood": how to built a roof construction out of wood, with a spread of over 85 meters, which hasn't been built yet?
In Germany, in accordance with current legislation a timber house with more than three storeys must be able to withstand a fire lasting between 60 and 90 minutes, without collapsing. Furthermore, the escape routes may not be made of flammable material. The two tallest timber houses in Germany each 25 metres tall, the E3 in Berlin (Kaden Klingbeil Architects) and the H8 in Bad Aibling (SCHANKULA Architects), therefore have an external stairwell with stays made of reinforced concrete or a staircase core made of the same material.
© By Y.Hilinci (Own work) [CC BY 4.0 (http://creativecommons.org/licenses/by/4.0)], via Wikimedia Commons; H8 in Bad Aibling, SCHANKULA Architekten
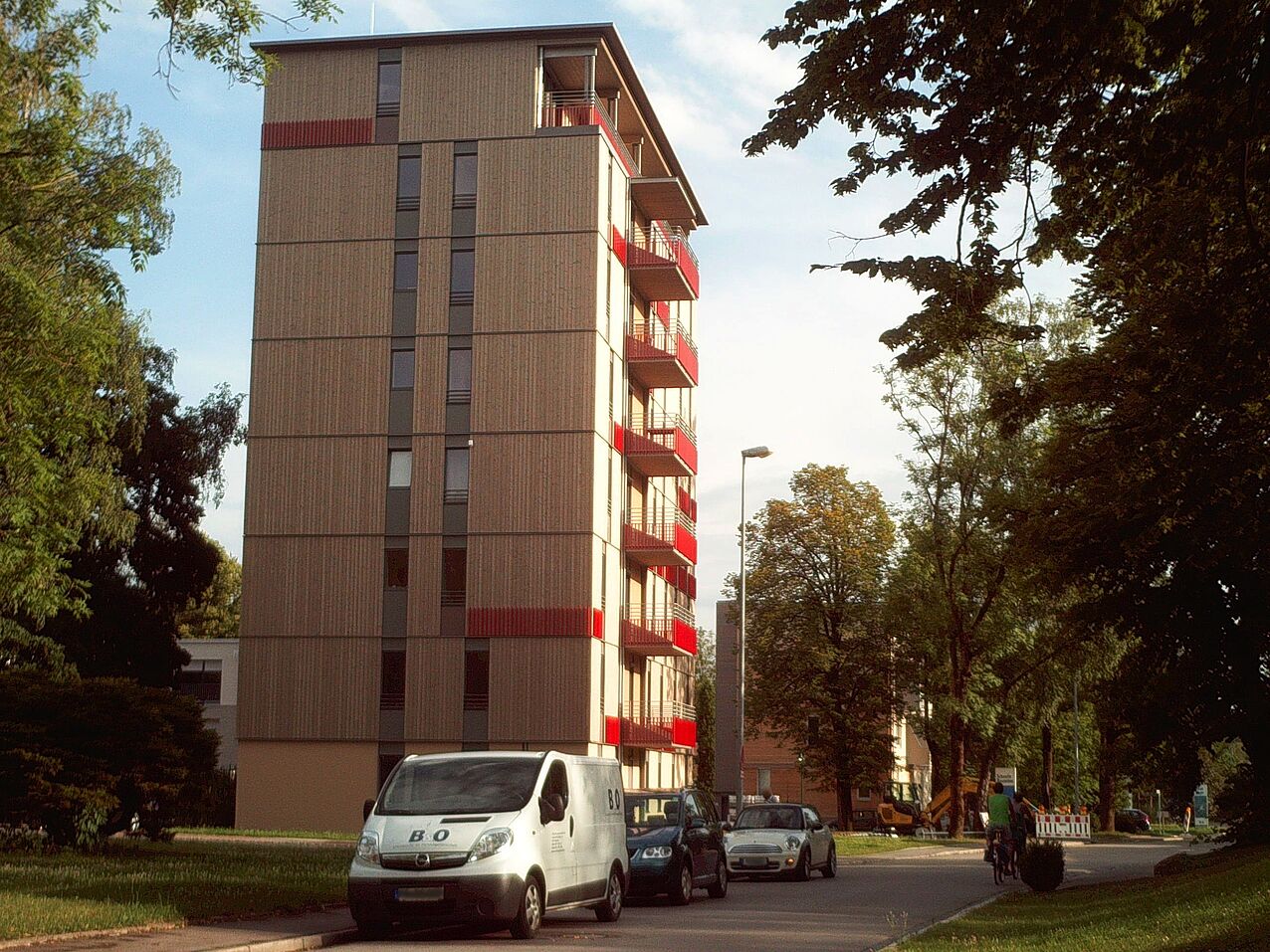
How high can it go then?
From a purely structural point of view extremely tall houses in timber do not appear to be a problem. The best proof is currently a pioneering project in Vienna. Here, the 24-storey and 84-metre high HoHo the tallest timber house in the world is being built. Authorization for the exceptional building took two years - of course also because of the fire protection. For the latter, the building features a reinforced concrete core, housing lift shafts, stairwells, escape routes and all the infrastructure.
© Rüdiger Lainer + Partner; HoHo Wien
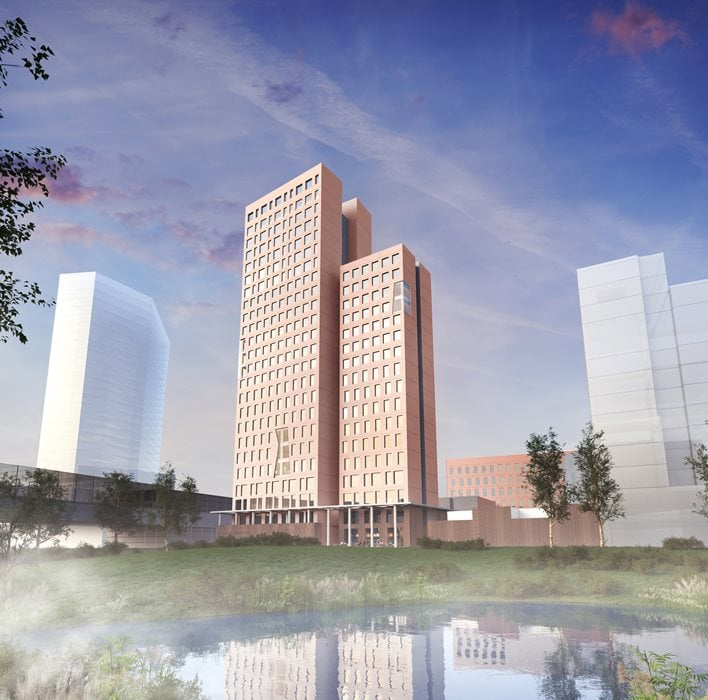
Conclusion: Hybrid for height
In order to be able to utilize the many benefits of timber even on a large scale, in other words in multi-floor residential constructions, the best solution appears to be a hybrid design of wood and reinforced concrete. A calculation by architect’s office Rüdiger Lainer + Partner responsible for the HoHo Vienna demonstrates the worthwhile nature of such a design: the high-rise with wood content of 74%, compared with a conventional building, during construction will save as much grey energy as a car would require to travel a daily distance of 40km for 1,100 years.
![© by SDW (Own work) [CC BY-SA 4.0 (http://creativecommons.org/licenses/by-sa/4.0)], via Wikimedia Commons; Wälderhaus Hamburg, Andreas Heller Architects & Designers Wälderhaus Hamburg](/fileadmin/_processed_/1/6/csm_Waelderhaus-Hamburg_w_20170109_2017e40617.jpg)



