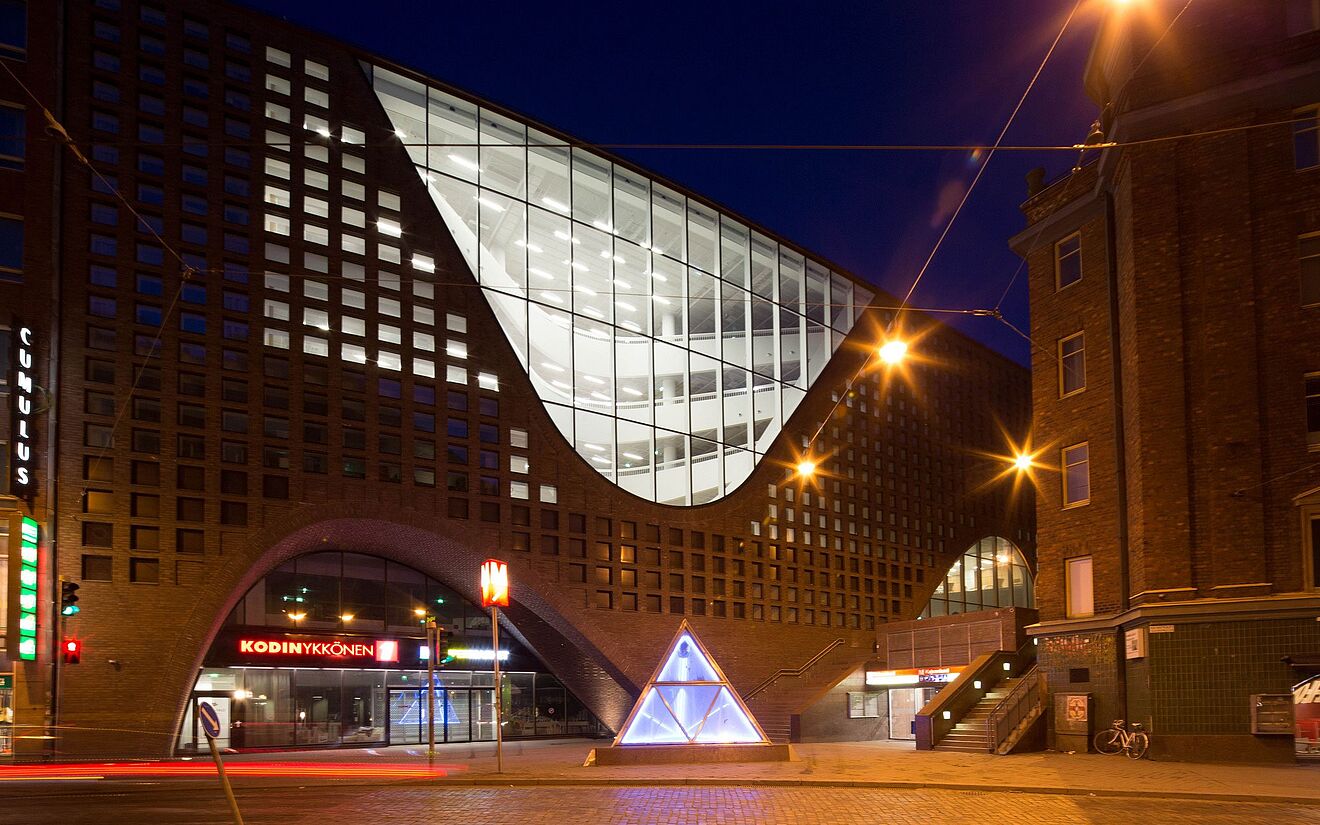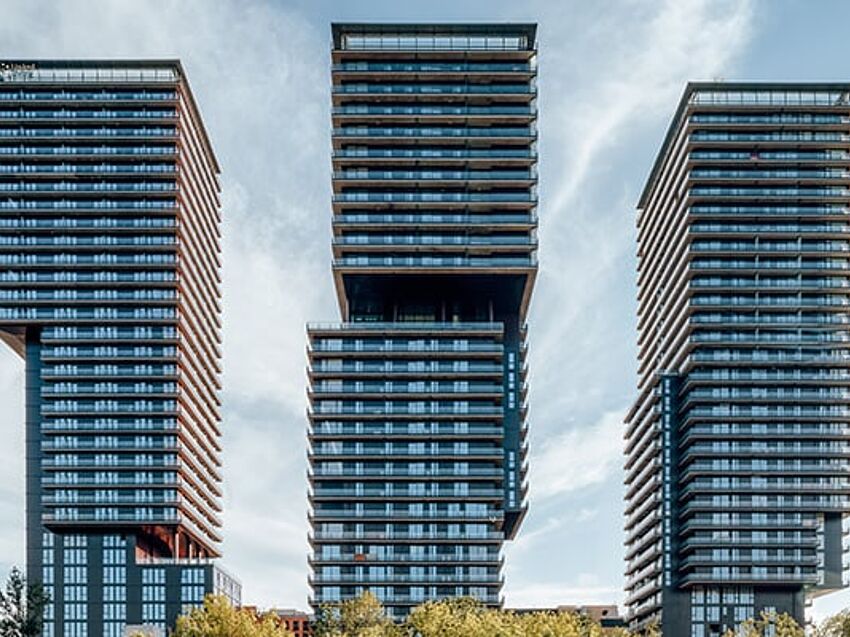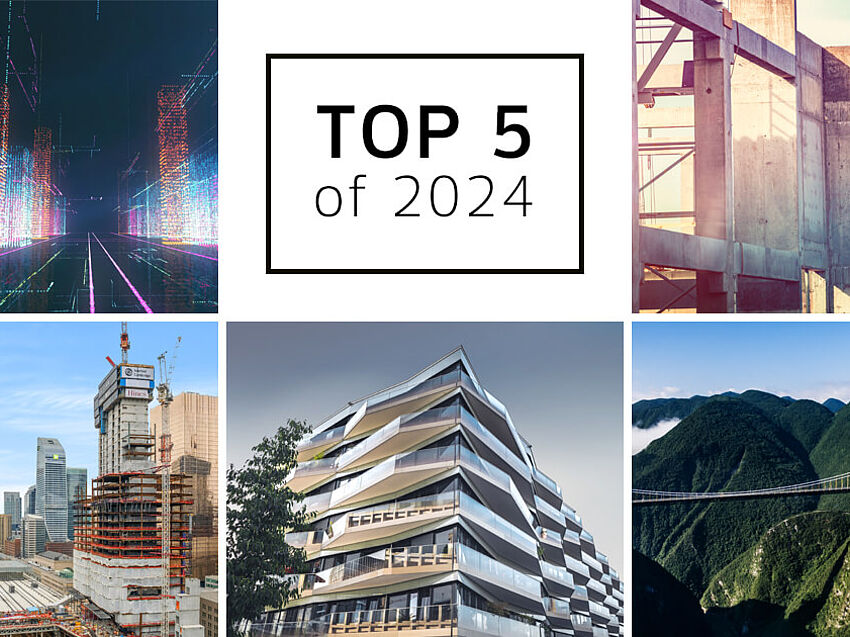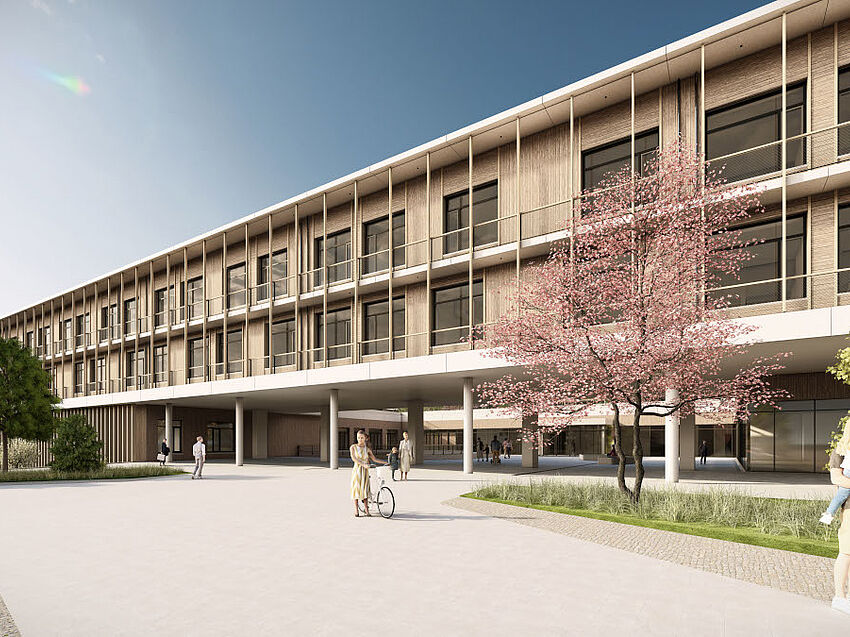Finland is celebrating. The Baltic Sea state has been independent and a democracy for 100 years. A lot of building has occurred and a lot has changed during this time: from the functionalism of the 1920s in the search for autonomy to an "organic" architecture to modern architecture. The latter above all impresses with its very own form and places its social mission in the foreground. Finnish architects are pragmatists: Their architecture wants to serve the community. They do not push into the forefront and do not follow any trends. Instead, they build functional beautiful homes, as our examples will show.
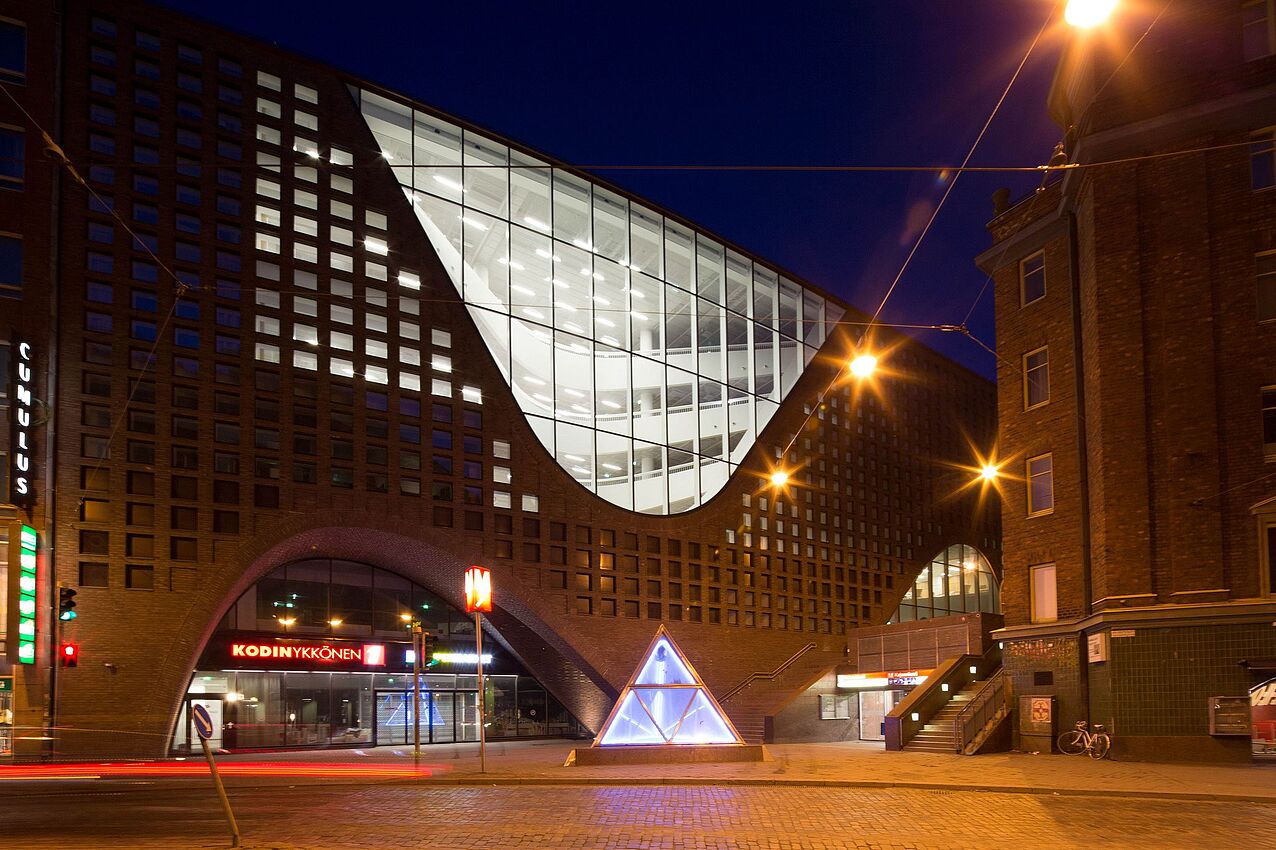
From functionalism to modernity
The Finnish pursuit of independence was architecturally expressed in the functionalism of the 1920s. For its founder, the architect Alvar Aalto, form had to have content. Both had to be reconciled with nature and the finished structure had to fulfill a purpose. Finnish landscapes were the role model in an architecture that Aalto wanted to use to make a contribution to a more humane society. His functionalism developed into an "organic modernism" that still shapes Finnish architecture today. His concern is to combine form and function in order to create habitable spaces for the needs of a modern world. Glass, steel, concrete and marble are obvious materials. Finnish designers have always considered traditional wooden architecture – and still do today.
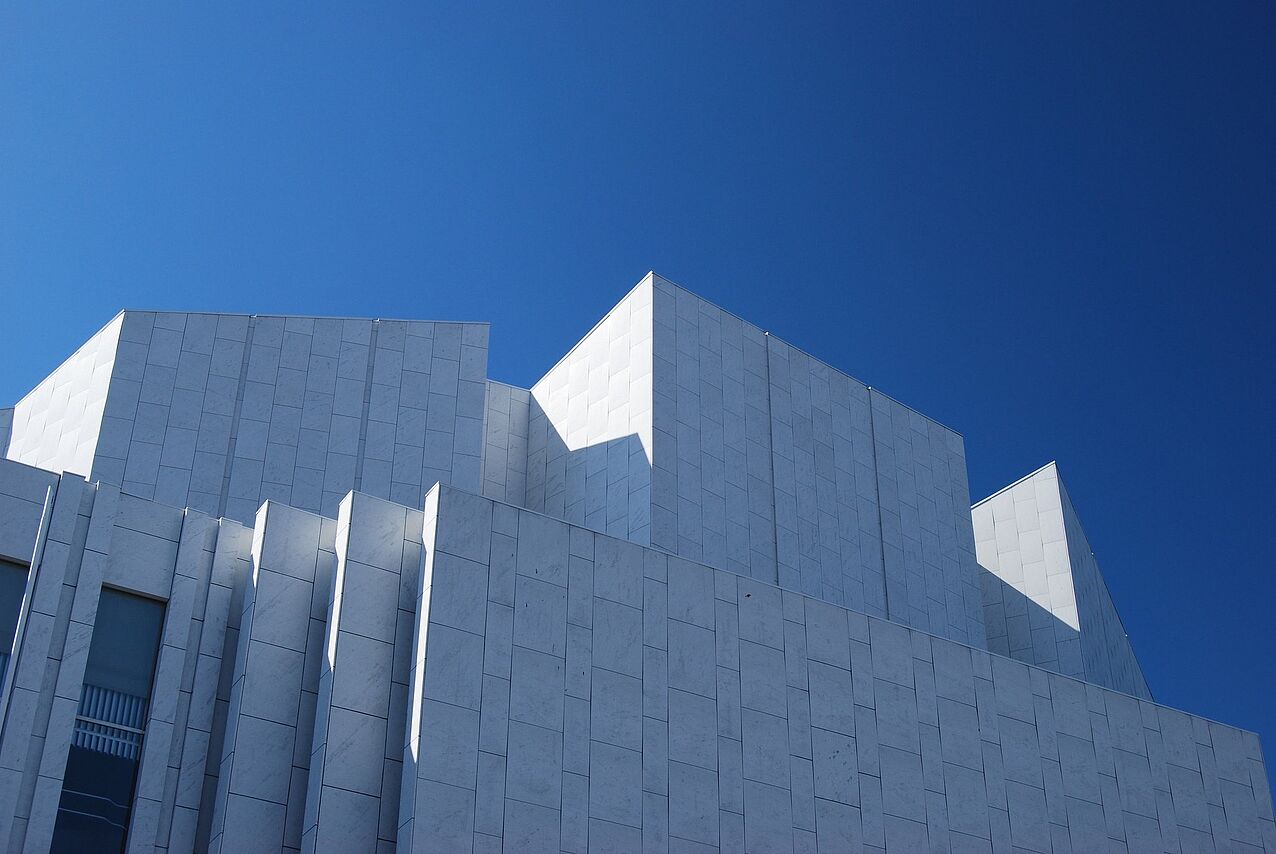
Finlandia Hall Helsinki: Functionalism à la Aalto
Alvar Aalto was a pioneer of Finnish Modernism and he dominated the architectural scene in his homeland for nearly half a century. In 1971 he created as one of his last works: Finlandia Hall in Helsinki. The concert and conference building on the southern shore of the Töölönlahti bay is the landmark of the Finnish capital. The impressive structure is a fortress and at the same time is unpretentious. It is impressive with its imposing facade of white marble and the simple pragmatism of its Cubist shape: Aalto wanted to create perfect acoustics in the concert hall with the tower-shaped structure and the sloping roof across the entire building. The Finlandia Hall is thus entirely in the sign of functionalism.
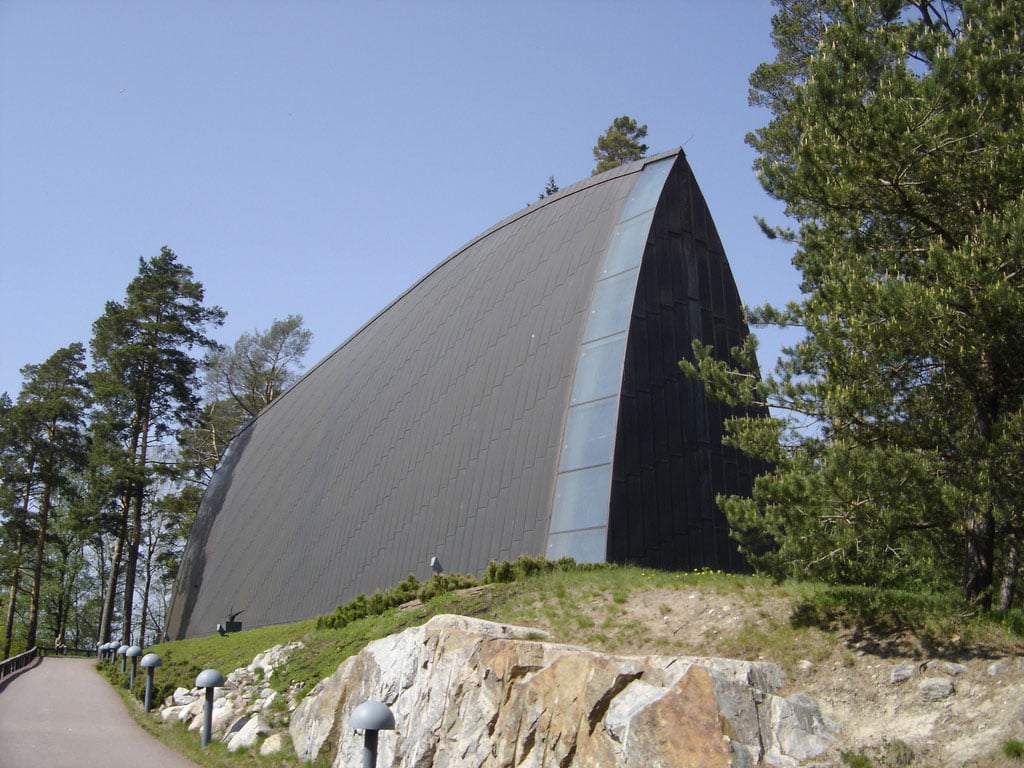
Turku: Art chapel in the pine forest
The art chapel of Saint Henrik is located in Turku, the sixth largest city in Finland. Matti Sanaksenaho and his wife Pirjo designed the church and finished it in 2005. The simple structure shows how imaginative modern Finnish wooden architecture is: The copper-clad structure stands on a rock in the middle of a pine grove. The green patina of the chapel's copper cladding fits into the coniferous forest. Its shape is reminiscent of a boat lying with the keel upwards. Inside, visitors can appreciate the simple beauty of the open wooden construction – and take in the silence of the surrounding nature.
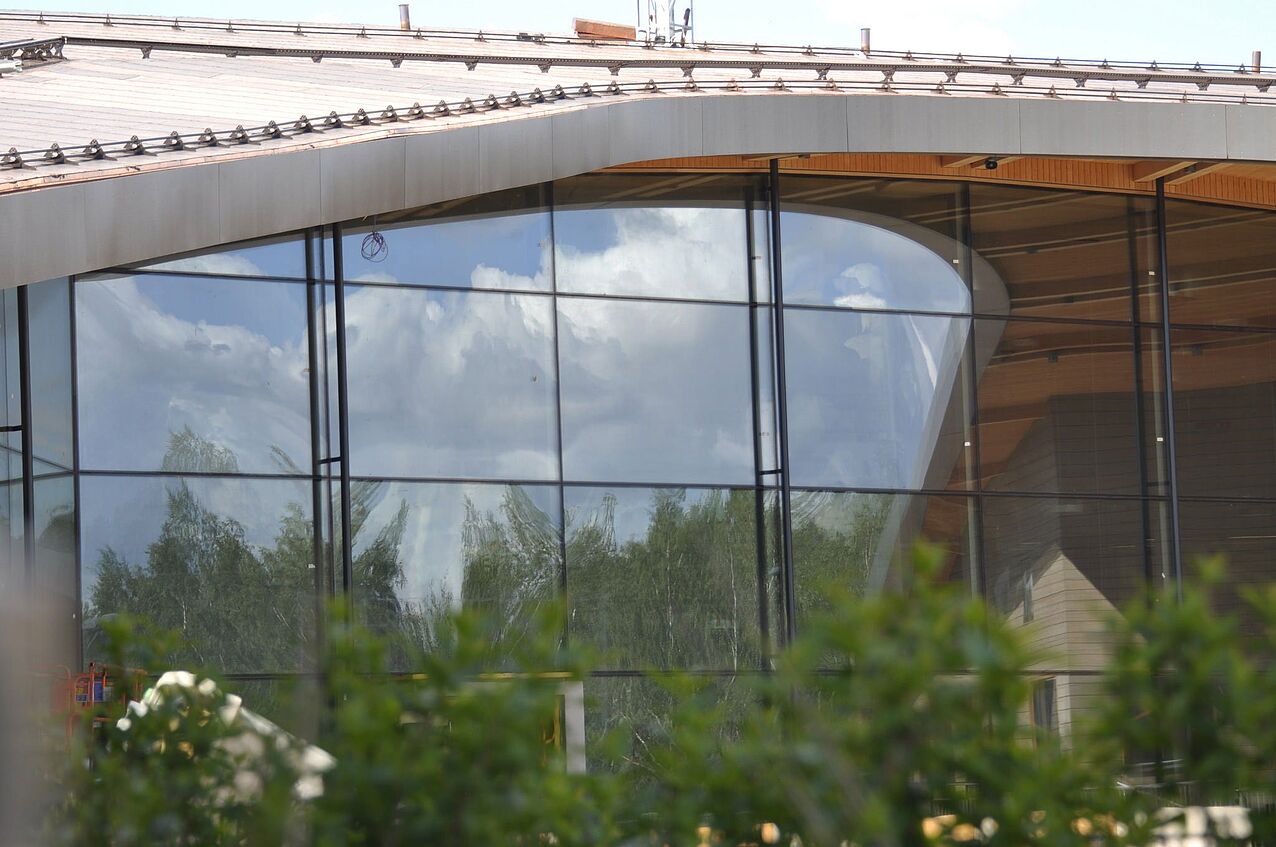
Modern architecture makes schools
A good school building is required for a good education. Everyone in Finland can agree on that. One of the latest examples is the new Saunalahti school in Espoo by the architectural firm Verstas Architects. The function of this learning landscape is not limited to teaching taking place here. The 10,000 square meter building is used almost around the clock and is also to be the center of community life as a neighborhood solution in the district. The two-story assembly hall is the central hub: It is the cafeteria, lounge, event hall and living room of the entire district. The terrace opens through a large glass front both to the schoolyard as well as to the central district square.
Finnish architecture has a long history. Modern architecture is a bit different in the land of a thousand lakes than in the rest of the world: Simple, pragmatic, independent. Unlike many other countries, there are open competitions in which architecture students can participate. Young Finnish talent will face the exciting task of creating public spaces with their buildings that can handle the challenges of the 21st century.
