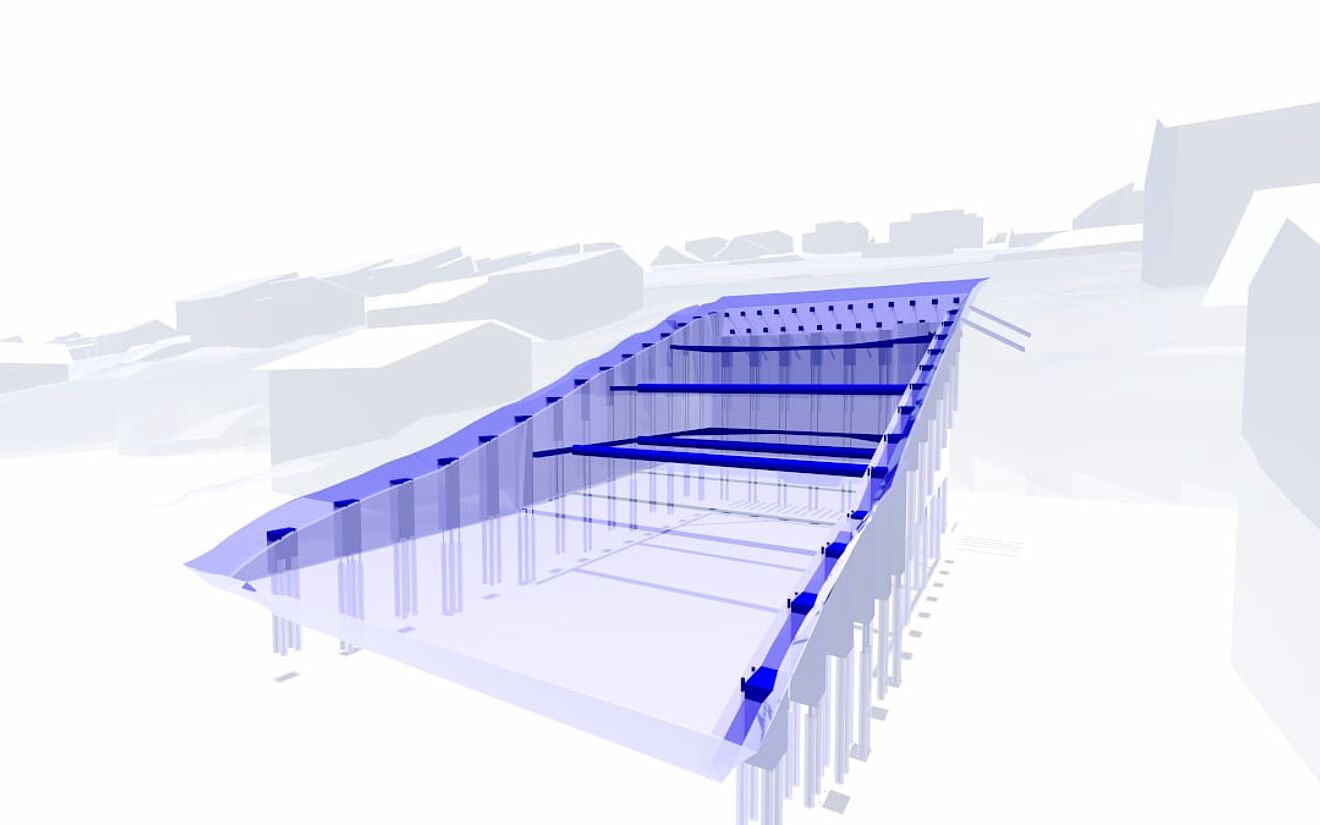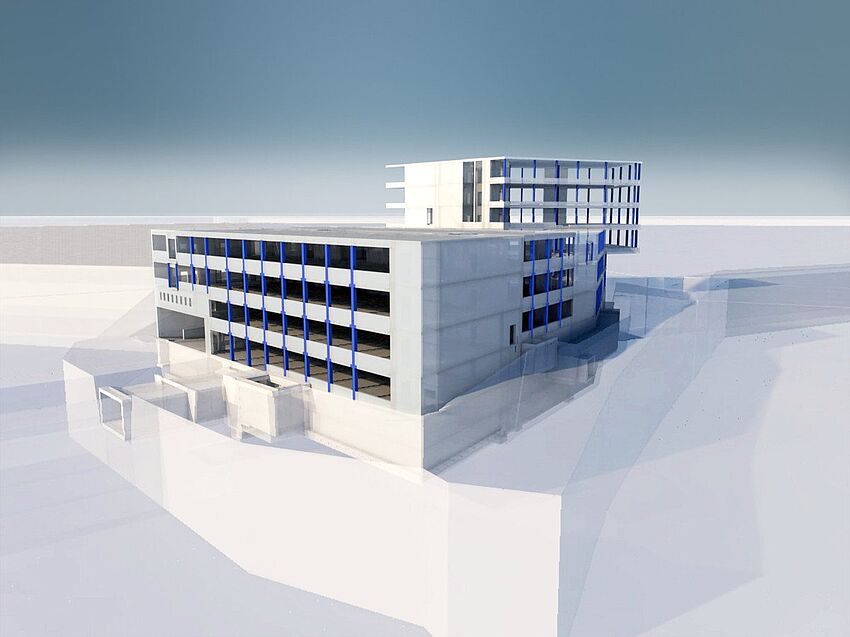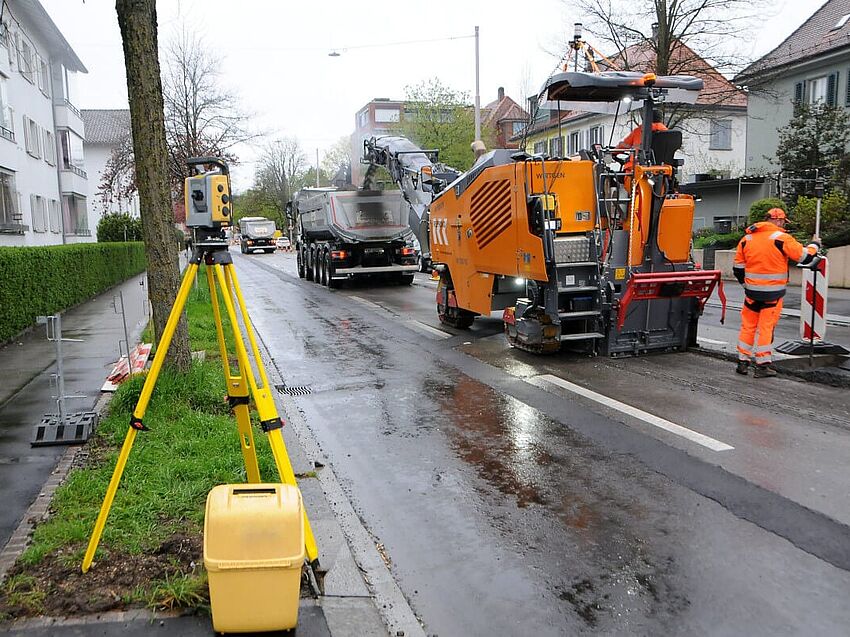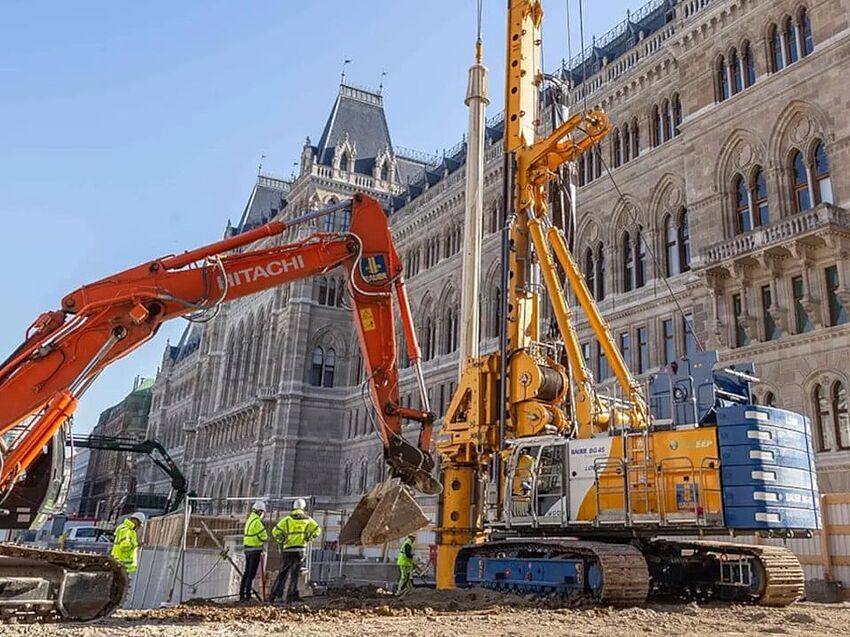The engineers at Geotek show why the switch from traditional to BIM-based planning is also worthwhile in specialist civil engineering.
Even in the digital age, experienced engineers can still get impressively far in specialist civil engineering projects with pure 2D planning. However, there are crucial points where traditional planning reaches its limits. For example, complex geometries can be represented most clearly only in 3D models. At the same time, this makes communication easier; for example, when it comes to convincing customers of a more sensible variant that deviates from the original concept. And last but not least, only a BIM model enables BIM-based work – which, in turn, opens up a wide range of efficiency gains and added value in all phases and at all levels of a construction project. For all these reasons, the specialist civil engineering experts at Geotek have now also switched to BIM-based planning.

Excavation model with ALLPLAN add-on excavation
The former engineering department of Ghelma AG Spezialtiefbau (GSTB) was transformed into an independent engineering office in 2018. Geotek engineers have been working with ALLPLAN since 2021. The engineering office is particularly enthusiastic about the excavation add-on. Managing Director Julian Wenger explains: “The best thing for us is the simple modeling of the construction excavation model with ALLPLAN. After just a few mouse clicks, the upcoming challenges become apparent or appear more clearly. That’s a huge advantage for us.”
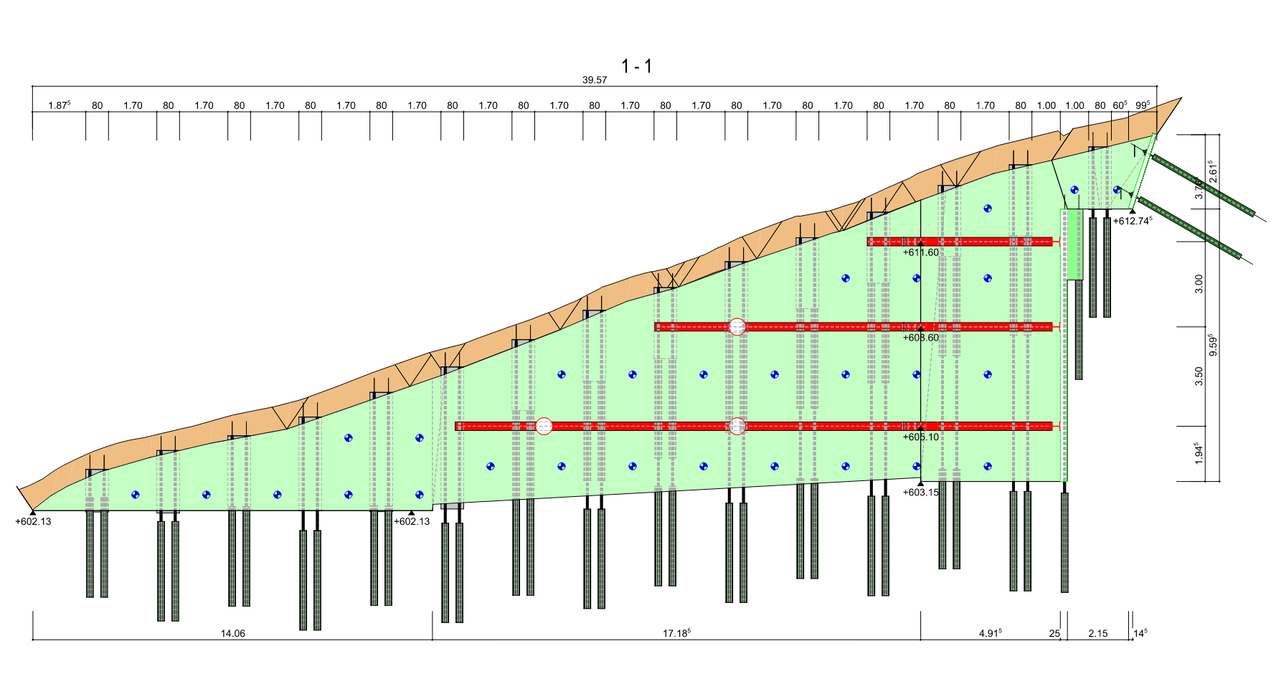
A project near Vechingen, completed in 2023, illustrates this and other advantages of excavation planning in ALLPLAN. The task here was to plan an excavation pit for a semi-detached house, an apartment building, and an associated underground garage. Due to the slope of the site, the 40-meter-long and 18-meter-wide excavation was up to 13.5 meters high. The difficulty was that the excavation pit had to be secured within the plot area, yet ground anchors with a maximum length of only 4.5 meters could be used. An innovative solution was required, so the engineers therefore opted for a design using so-called micropile stud (MPS) walls.
Excavation planning in ALLPLAN: Smart Parts and other benefits
The latter is a special solution specially developed by Ghelma, which is similar in function to a large bored pile. Unlike this, however, the MPS wall can be drilled with much smaller equipment – an enormous advantage on difficult slopes. In order to be able to model the special walls as BIM components in ALLPLAN, the engineers worked with ALLPLAN to develop Smart Parts for them.

The bottom line, according to Julian Wenger, is that Geotek now spends more time on BIM-based planning compared to before, but this time is gained back simply by generating the volumes and parts lists from the model. In addition, the office also uses its models to define the monitoring of the excavations – another added benefit. Julian Wenger is extremely satisfied: “With the excavation add-on from ALLPLAN, we have exactly the product we wanted, and ALLPLAN is always very committed to supporting us with further development with the implementation of special requests.”
