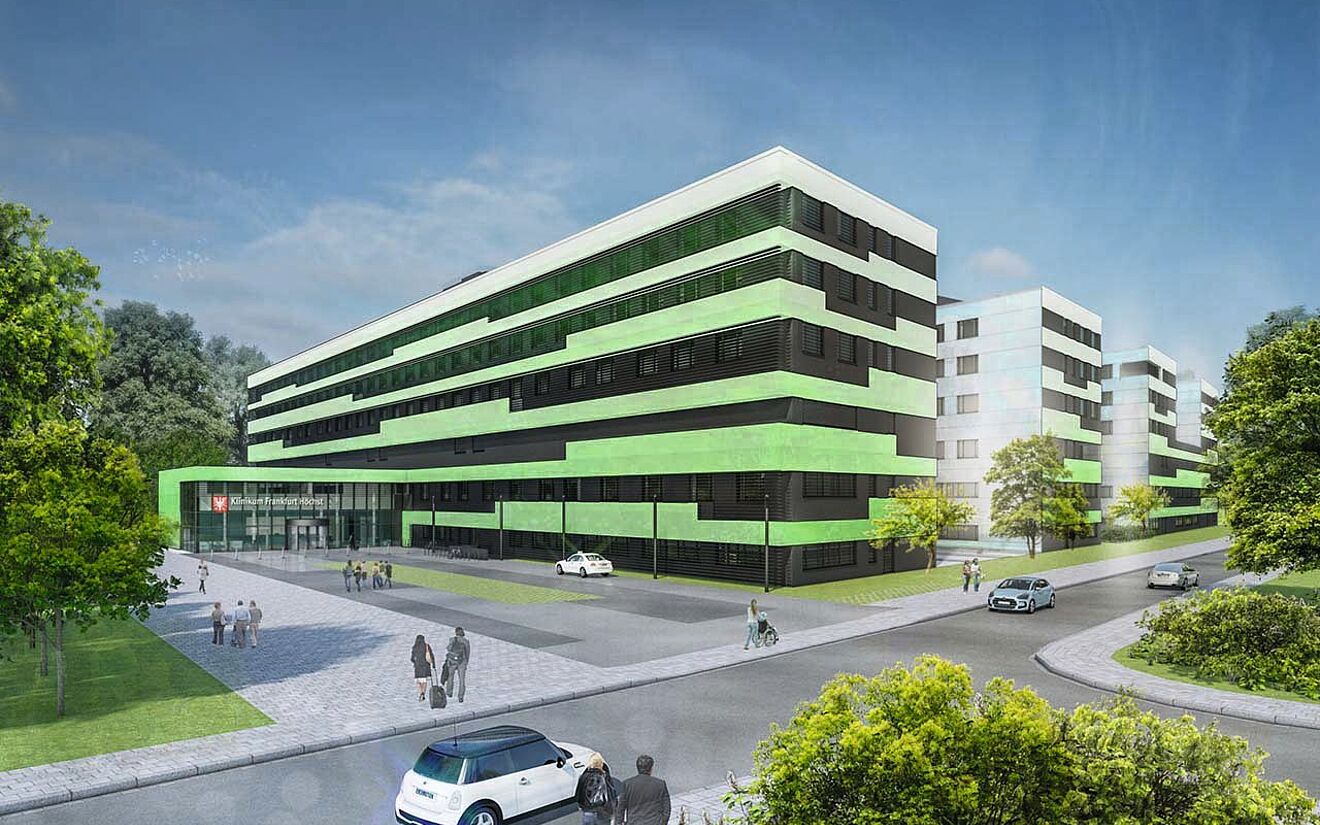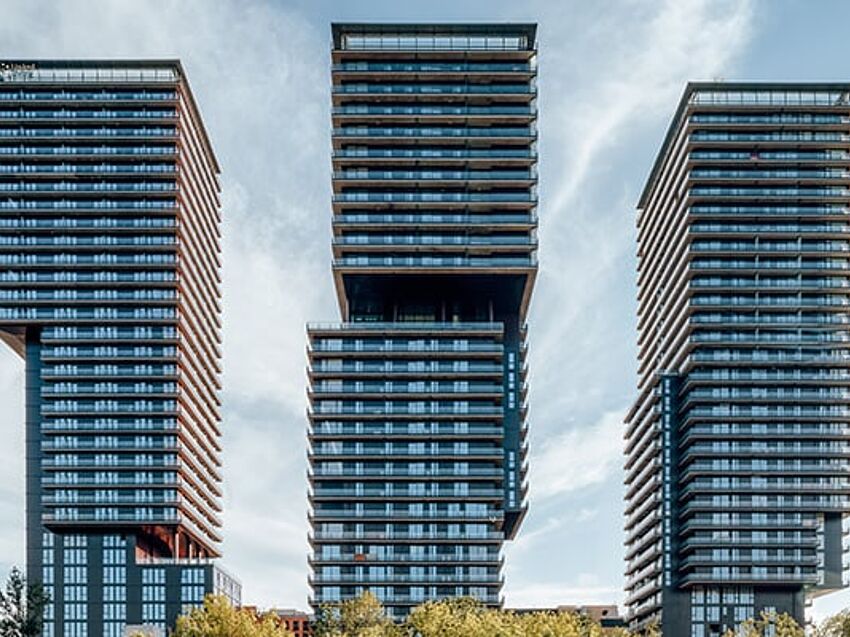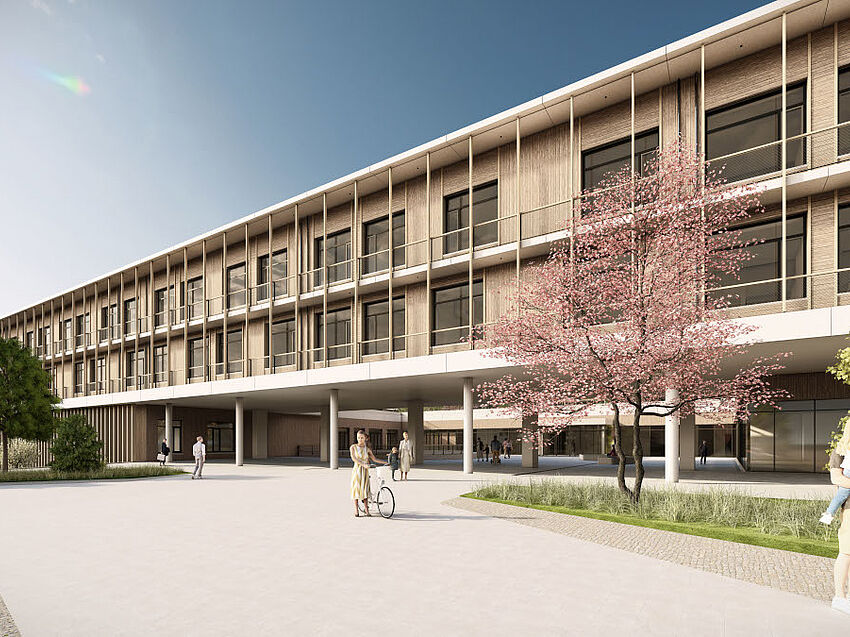The new building of the Klinikum Frankfurt Höchst is the first hospital in Europe to meet the passive building standard. The interesting thing about it: Previously there was no set defined energetic criteria for this type of building. But the client, the city of Frankfurt am Main, wanted to build while looking forward to the future. That is why the planning office wörner traxler richter chose the BIM working method and an energy simulation in 3D. In this article, you will learn what challenges the architects and engineers faced and how they successfully are carrying out this hospital construction.
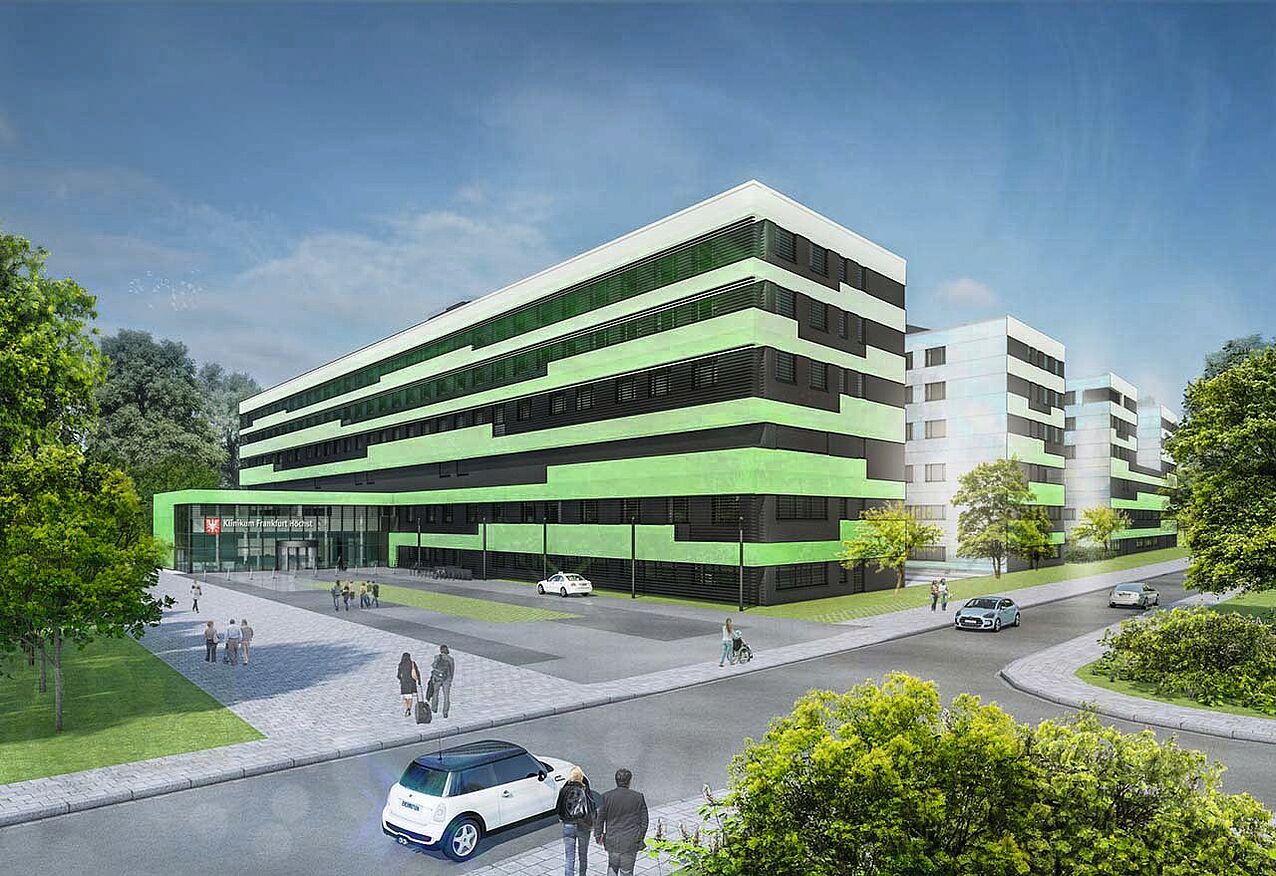
Unfinished structure of the hospital almost finished
In western Frankfurt, a new six-story hospital with a helipad, consisting of four crossbars, is currently being built. The unfinished structure is to be completed in late spring 2017. The commissioning is planned for the first half of 2019. The EUR 236.7 million project covers a gross floor area of around 79,000 square meters and a usable area of approximately 34,500 square meters. wörner traxler richter planungsgesellschaft mbH is responsible for the construction project.
Energy challenges in everyday hospital life
The special feature about this project: The hospital is to meet the passive building standard, which is realized by its compact architecture, high level of air tightness as well as by the facades and windows that are suitable for passive buildings.
On the other hand, there are specific requirements for the energy demand in everyday hospital life:
The lighting in the care rooms, work rooms and corridors must ensure that doctors and nursing staff can work day and night.Additional connections for electricity and breathable air are also required at the beds.The elevator capacities must take into account the traffic from beds, patients, visitors and logistics.The traffic areas must be sufficiently dimensioned so that unimpeded work is possible.Branched hot water and ventilation duct systems must be installed due to the special care in the hospitals.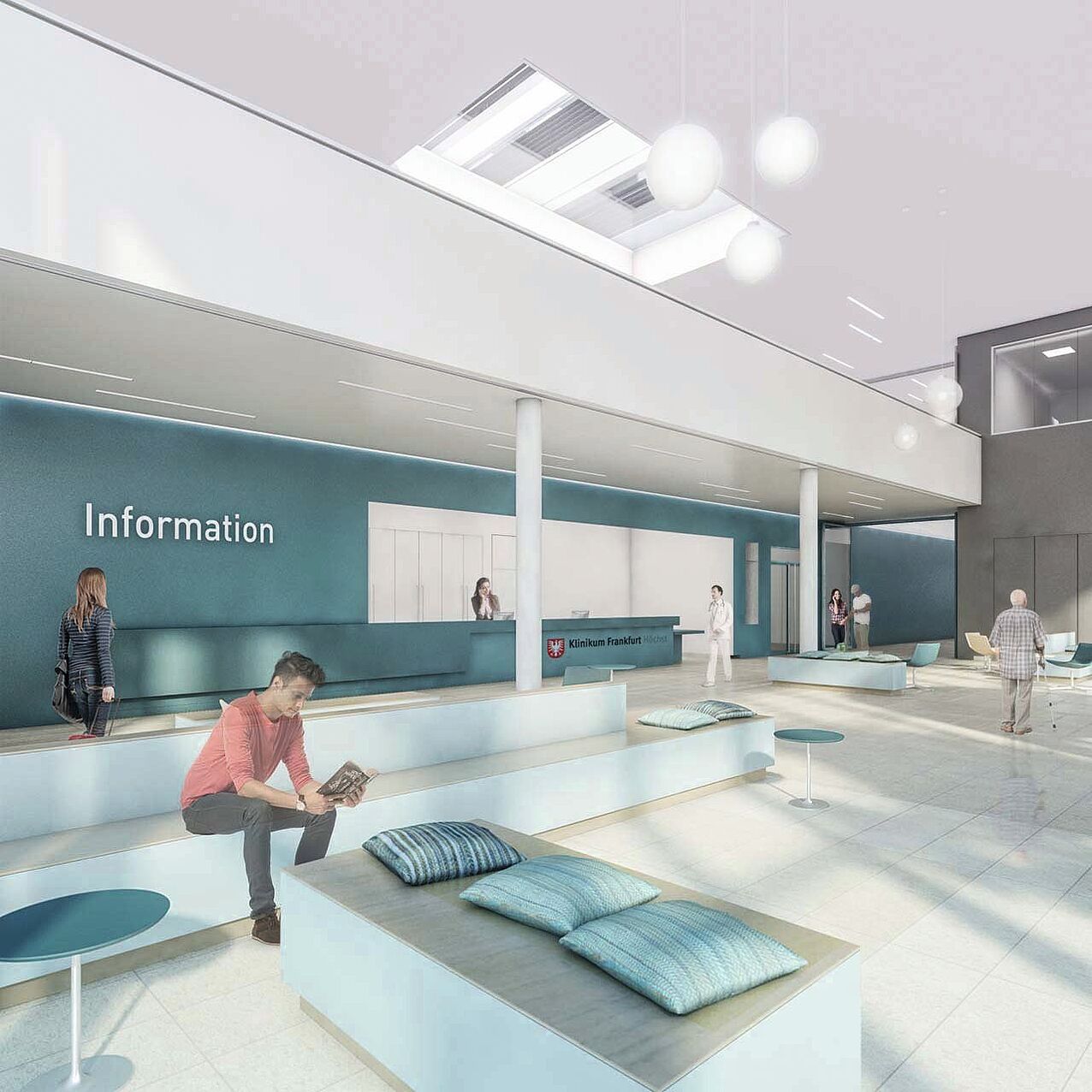
Interdisciplinary cooperation of specialized planners and project participants
To be able to handle these challenges, an intensive interdisciplinary cooperation was and is necessary. That is why the planning office chose the holistic BIM working method combined with the CAD software ALLPLAN Architecture and the CAFM software ALLPLAN Allfa (Computer-Aided Facility Management).
All sub-models of the specialized planners could thus be integrated into a central model. A specific input screen was available to every planning partner. wörner traxler richter then transferred the data into the Ida-ICE program via an IFC interface. The planners carried out an energy simulation there in order to investigate the thermal behavior of the hospital during one year of operation. The results gained could be traced back into the central model so that it was possible to optimize the technical building equipment.
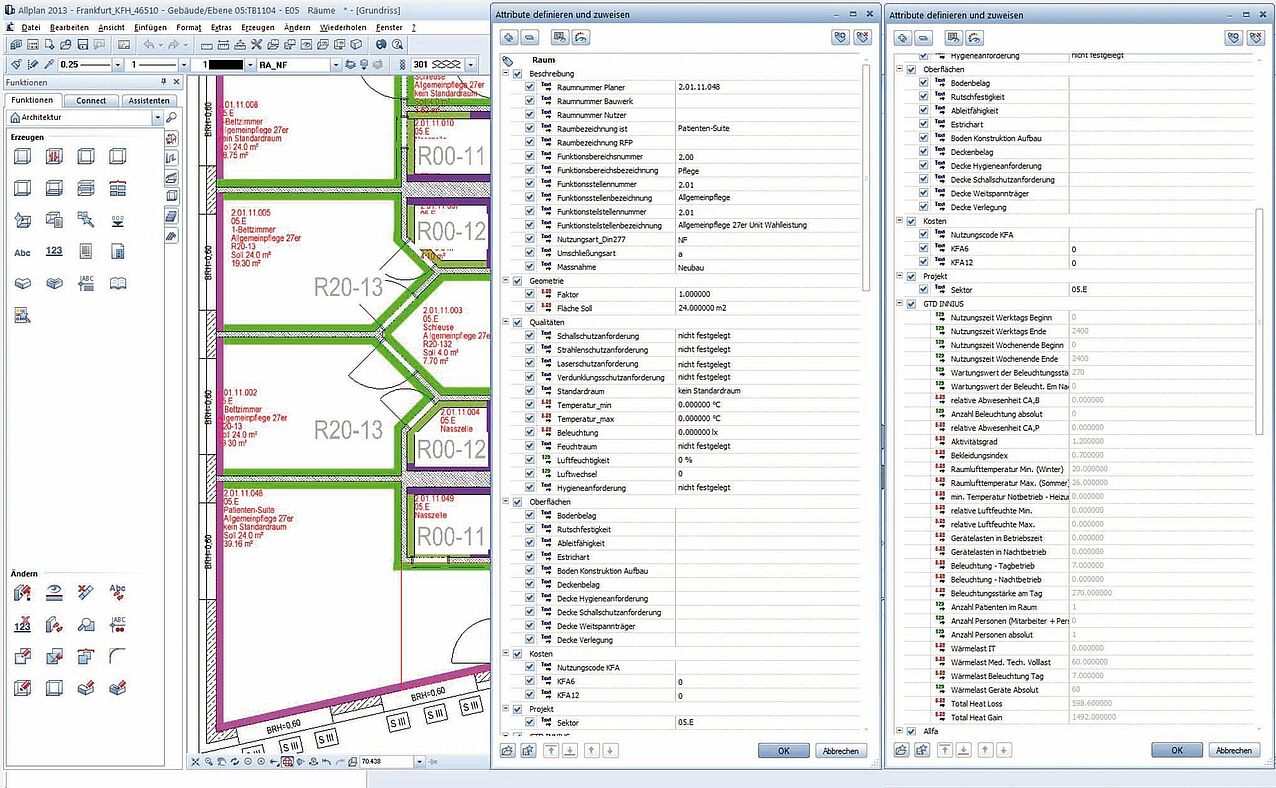
Tremendous energy gains through medical devices and people
The ventilation system is one example of this optimization. Medical devices, such as MRI scanners or X-ray machines, produce a lot of waste heat. The people who work at the Klinikum Frankfurt Höchst or are treated there also generate heat around the clock. That is why hospitals have a usage-specific capacity of about 8 watts per square meter. By comparison, a residential building has a value of 2.1 watts per square meter. This energy can be converted into heating energy. Using a special ventilation system, the fresh air takes the heat energy out of the exhaust air at a rate of 80 to 88 percent without mixing both.
Newly built hospital as a foundation for future passive building hospitals
After completing the Klinikum Frankfurt Höchst, the city of Frankfurt is planning to implement monitoring. This will make it possible to check the boundary conditions and calculations for the passive building standard. On the other hand, the acquired measured values may serve as a basis for future buildings of a similar type in order to create a sustainable hospital architecture in many cities.
The Danish capital of Copenhagen is already a pioneer in sustainable urban planning.
