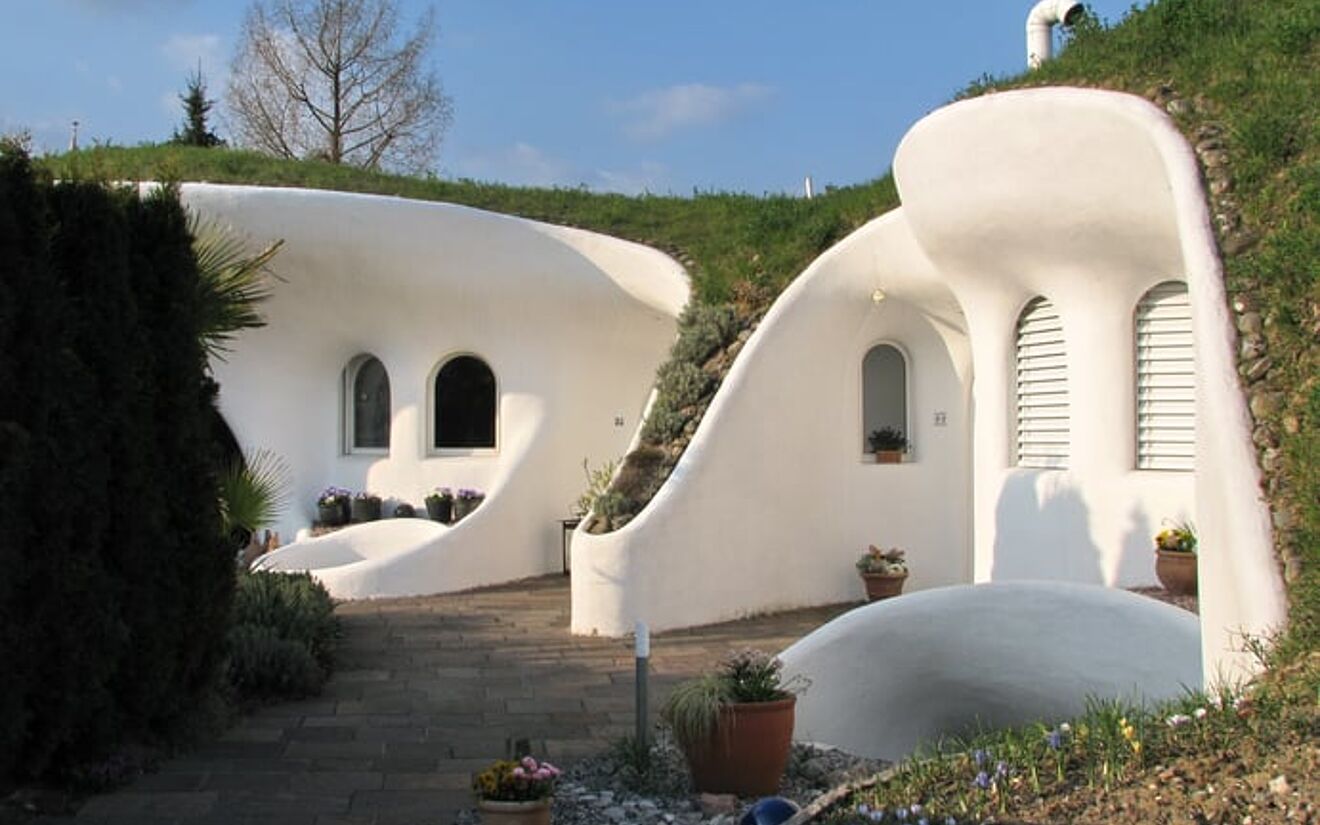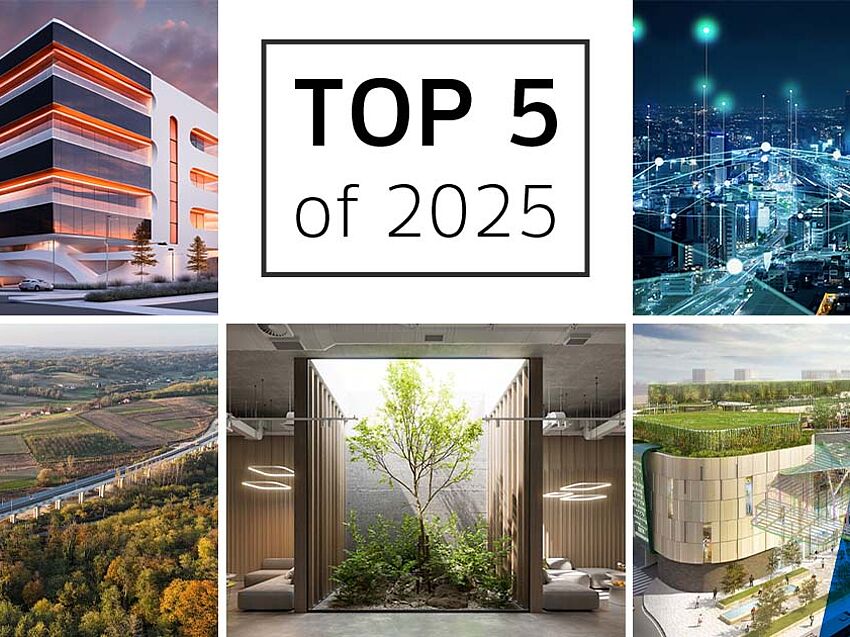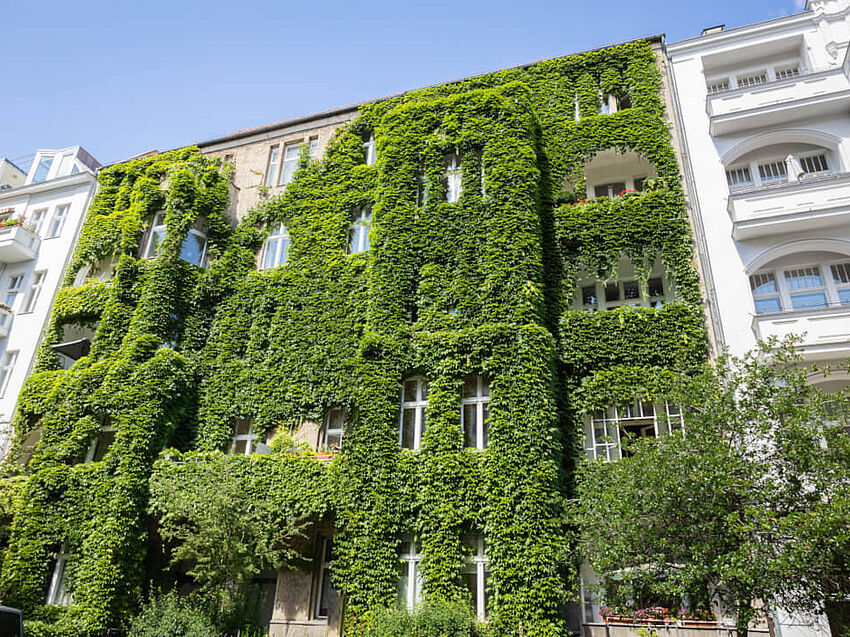The topic of sustainability is currently defining many areas of life and is leading to rethinking, also in architecture. Buildings should not only be more energy efficient, but also be made of environmentally friendly materials, such as wood, bamboo, natural stone or hemp. Sustainable building also means creating living spaces that are more closely connected with nature, such as tree houses. Soil has established itself as a new, old building material in the form of earth houses and mound houses. Read on this article to learn what's behind them and what properties these types of buildings have.
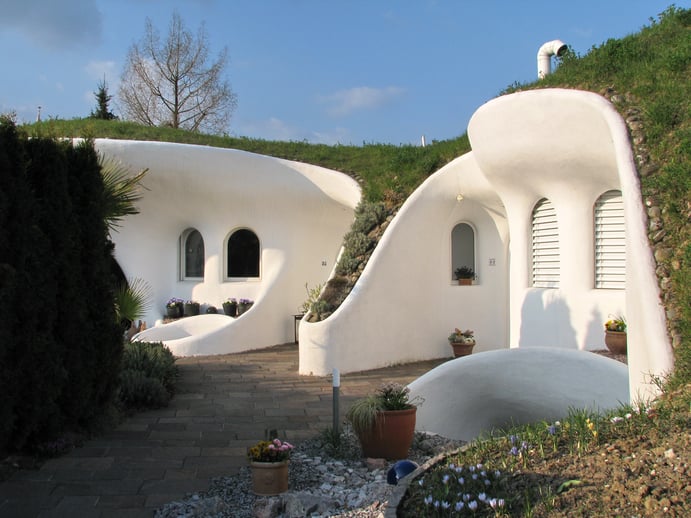
Living in harmony with nature
Earth houses are not a new invention. The Native Americans of North America dug dwellings into the ground in the fall of every year. They covered the opening with tree trunks, grass and soil. A hole in the roof provided the necessary lighting and ventilation. The mound houses are different from this type of building. These are houses that are constructed above ground and then are covered with soil. The Vikings provided the model for this.
The modern form of earth houses was developed, among others, by the renowned Swiss architect Peter Vetsch. He already built his first house made of soil in 1974. His dome-shaped residential buildings consist of the following elements:
a fine-meshed expanding metal mesh, which is welded onto the support reinforcements,one layer of shotcrete,a 20-centimeter thick polyurethane, rigid foam insulation,a non-woven material mat anda layer of soil with a thickness of 50 centimeters and three meters.Large window fronts provide for sufficient light inside. The building is thus incorporated into the landscape and also meets the conditions for safe and comfortable living.
The positive properties of earth houses
Mound houses are considered to be extremely environmentally friendly and energy efficient. The natural soil layer protects the building from the cold and other undesirable environmental influences, even from strong storms. In the event of possible earthquakes, the dome construction in conjunction with the mesh reinforcement have major structural advantages. Residents of such houses also appreciate the pleasant, balanced room climate. By plastering the inner walls with clay, the interior has a healthy humidity of about 50 percent. Drafts, which are avoided with a lot of technology in conventional buildings, are not a problem in earth houses. This also keeps allergens and other pollutants in the air outside.
Outstanding architecture amongst the nature: Wellness for cyclists in the vineyard.
In combination with renewable energy sources, such as heat pumps or photovoltaic elements, savings of up to 50 percent can be achieved with heating costs. In addition, earth houses help solve a challenge of demographic change: The area consumption is greatly reduced, because the roof can be used as a garden or green oasis for example.
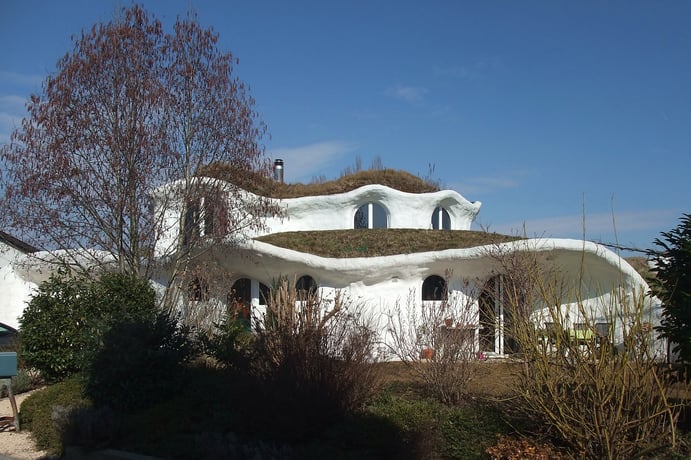
The negative properties of earth houses
In addition to all of these positive features, earth houses also have some drawbacks. In the case of a lack of ventilation, the humidity in the building rises and thus there is the risk of mold forming. In addition there are dark areas: The hemispherical construction can lead to the residents feeling like they are in a tunnel or a cave. Architects can counter this by integrating roof windows, solar tubes and other artificial light sources.
If the earth house is located underground, there is the risk for the accumulation of radon, a radioactive material, in the room air. In contrast, the outer skin of a mound house loses some of its lifetime, since heat and humidity escape more quickly. The applied insulating layer is meant to counteract this. In addition, furnishing the home with furniture or paintings can be a challenge, since there are only arched walls unless otherwise planned by the architect.
According to the current state of technology, earth houses are about10 percent more expensive than conventional homes. In addition, they are simply not included in the building planning of German cities and municipalities at all. An exceptional approval is therefore required to construct such a building.
Earth houses as a concept for sustainable building and living
Soil is a natural raw material that has been used as a building material for centuries. Thanks to modern technology, today's earth houses are in no way inferior to traditional buildings when it comes to design and functionality. In addition, they allow for a high level of energy efficiency: Many earth houses that were built in Switzerland meet the Minergie standard. If architects and engineers plan for such buildings in an anticipatory manner, they can utilize the many advantages of this building and living concept.
