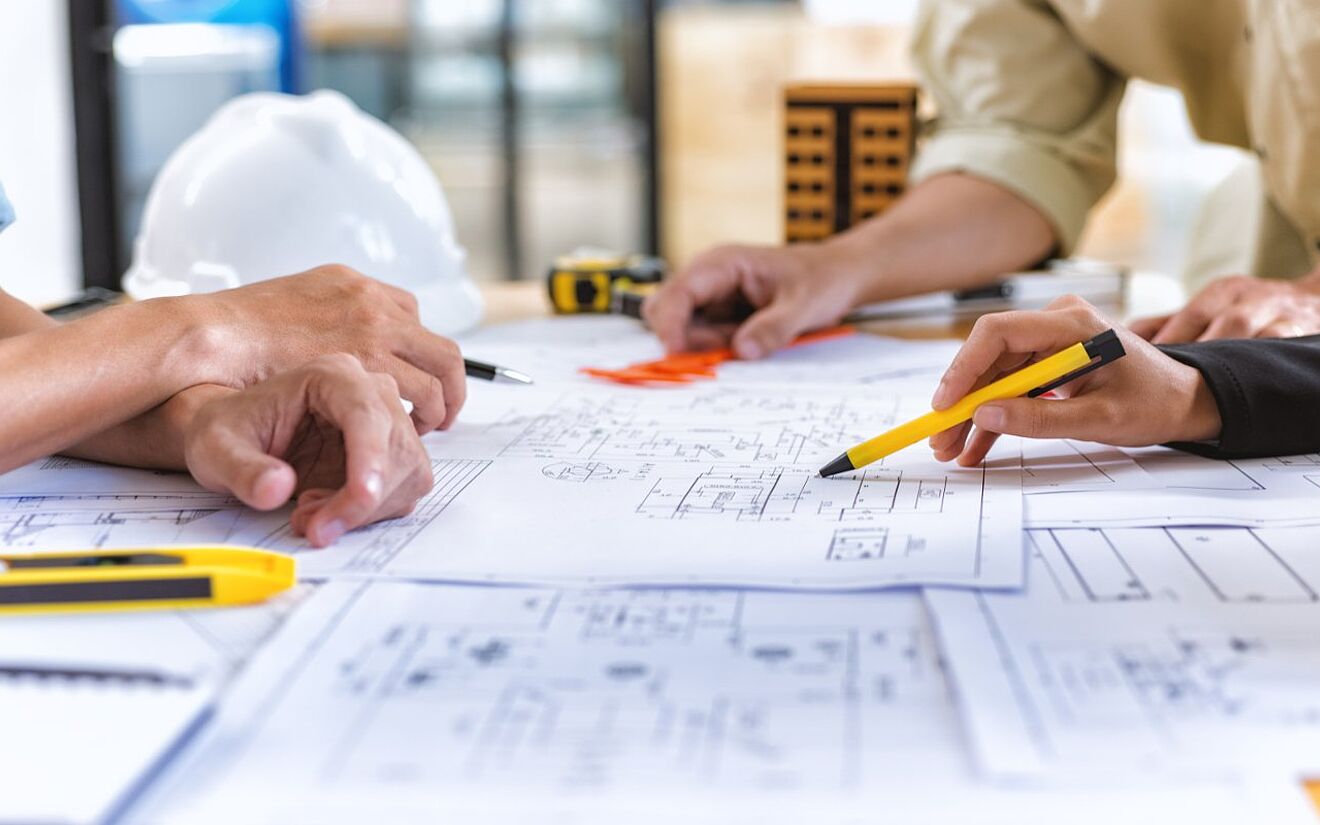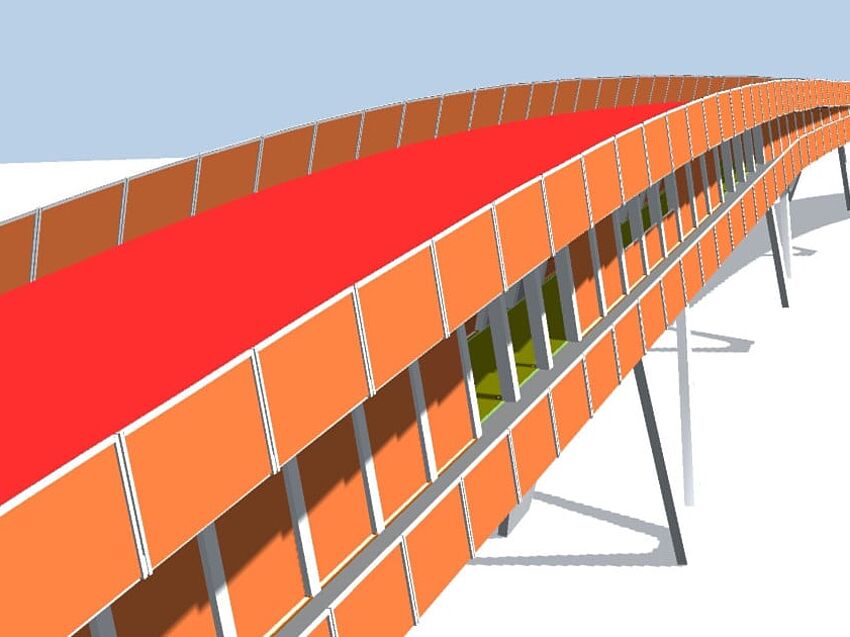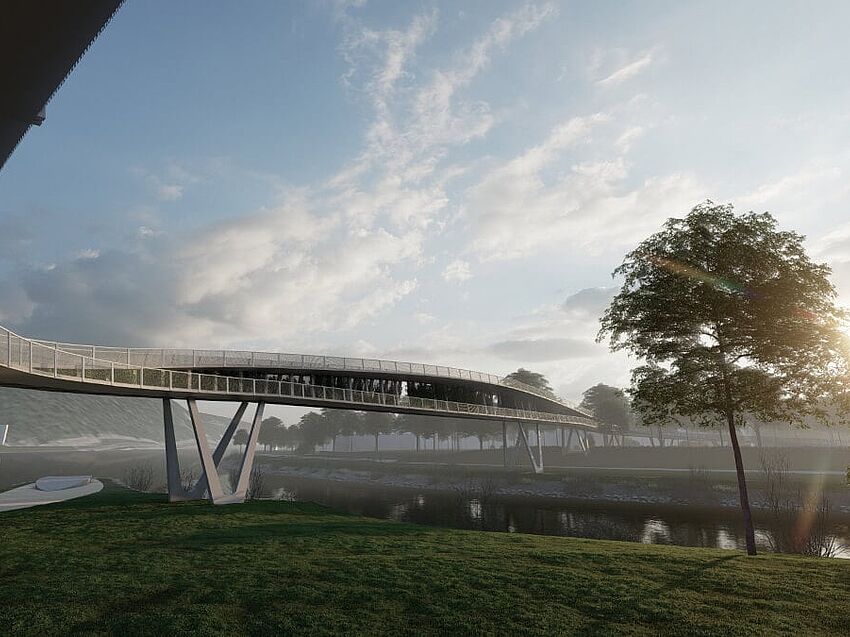While design iterations and changes are to be expected on most projects, they are nearly impossible to accurately plan for and quickly erode profit margins. Unforeseen factors such as changes to client funding or shifting project aims means that designers are often under pressure to deliver a quality design to tighter timescales and budgets.
Yet every scope change during the planning and design stages of a project makes it increasingly difficult for architects and civil engineers to achieve the desired output within the constraints given. In addition, introducing changes into a design that is already partially complete – or even finished – increases the likelihood of errors and discrepancies creeping into the project. The later the change is made, the more they also cost.
However, moving from 2D CAD to advanced 3D modeling tools such as ALLPLAN Architecture or ALLPLAN Engineering can help overcome the issues associated with scope changes and keep projects on track. The efficiencies that 3D modeling offers ensures that the impact of project changes is effectively minimized.
The Benefits of 3D CAD Design
Moving from 2D to 3D CAD and design removes waste activities and makes the design process more efficient. Using 2D CAD to create drawings means manually drawing individual polylines and shapes, and then using a range of commands to move, copy, scale, rotate, and align the drawn items to where they need to be.
With 3D modeling software, components can be quickly and easily created and located with just a few clicks. For example, intelligent 3D modeling tools know to associate a door with a wall. Showing which side the door opens is as simple as clicking on the desired side of the wall when placing the door – there’s no need to trim the wall or rotate the door. While this helps make the initial design more efficient, it also saves time when making changes or new iterations of a design.
Parametric modeling is another powerful feature of 3D modeling tools that helps manage project changes more efficiently. The ability to assign parameters that define how an object should behave when something is changed makes it much faster to make amendments to the design, as the model updates automatically. With ALLPLAN Architecture and ALLPLAN Engineering, this can be set up using Visual Scripting, so the designer does not need to have any programming knowledge.
3D CAD software like ALLPLAN Architecture and ALLPLAN Engineering also removes the need for manually drawing sections and details. With these 3D modeling tools, cross-sections are derived from the 3D model. When the design changes, updating a section is as easy as regenerating the cross-section layout rather than laboriously re-drawing the new section in 2D. Not only is this much faster, it helps remove the potential for errors and discrepancies between drawings. This is further enhanced with features such as associative dimensioning and labels, which also changes as the components do.
Being able to visualize the final structure in 3D is a useful way to detect clashes within the amended design. With the advanced collision detection tools included in 3D modeling software, identifying clashes is as simple as running a report which highlights all the areas that need attention. This ensures a thorough check of the entire model quickly and easily, resulting in a higher-quality design despite any scope changes.
Once the design is updated, quantities must be completely recalculated to ensure that there are no errors or omissions. Using 2D design, this means restarting the quantity calculation from the beginning for every design change. With 3D CAD software however, updating the quantities is as simple as updating the quantity report after the model has been amended – which is a significant time saving. This is particularly beneficial when concrete reinforcement has been changed, as a new bar bending schedule also needs to be created. 3D modeling software can generate a new bar bending schedule automatically, removing the need for time-consuming manual calculations and improving the accuracy.
Using a model collaboration platform like Bimplus is also particularly beneficial for managing design changes. It allows the project team to compare the original model (or previous version) to the updated model, and will identify which elements have been changed.
Reduce the Impact of Project Changes
Effective management of project changes is the key to protecting profit margins while delivering a quality design on time and to budget. Efficient design tools like ALLPLAN Architecture and ALLPLAN Engineering enable high-quality designs to be created in less time by removing waste activities during the design process and automating repetitive tasks. These powerful features can help minimize the impact of project changes and improve project delivery. To see how quick and intuitive 3D modeling can be, download a free, 30-day trial of ALLPLAN Architecture or ALLPLAN Engineering.




