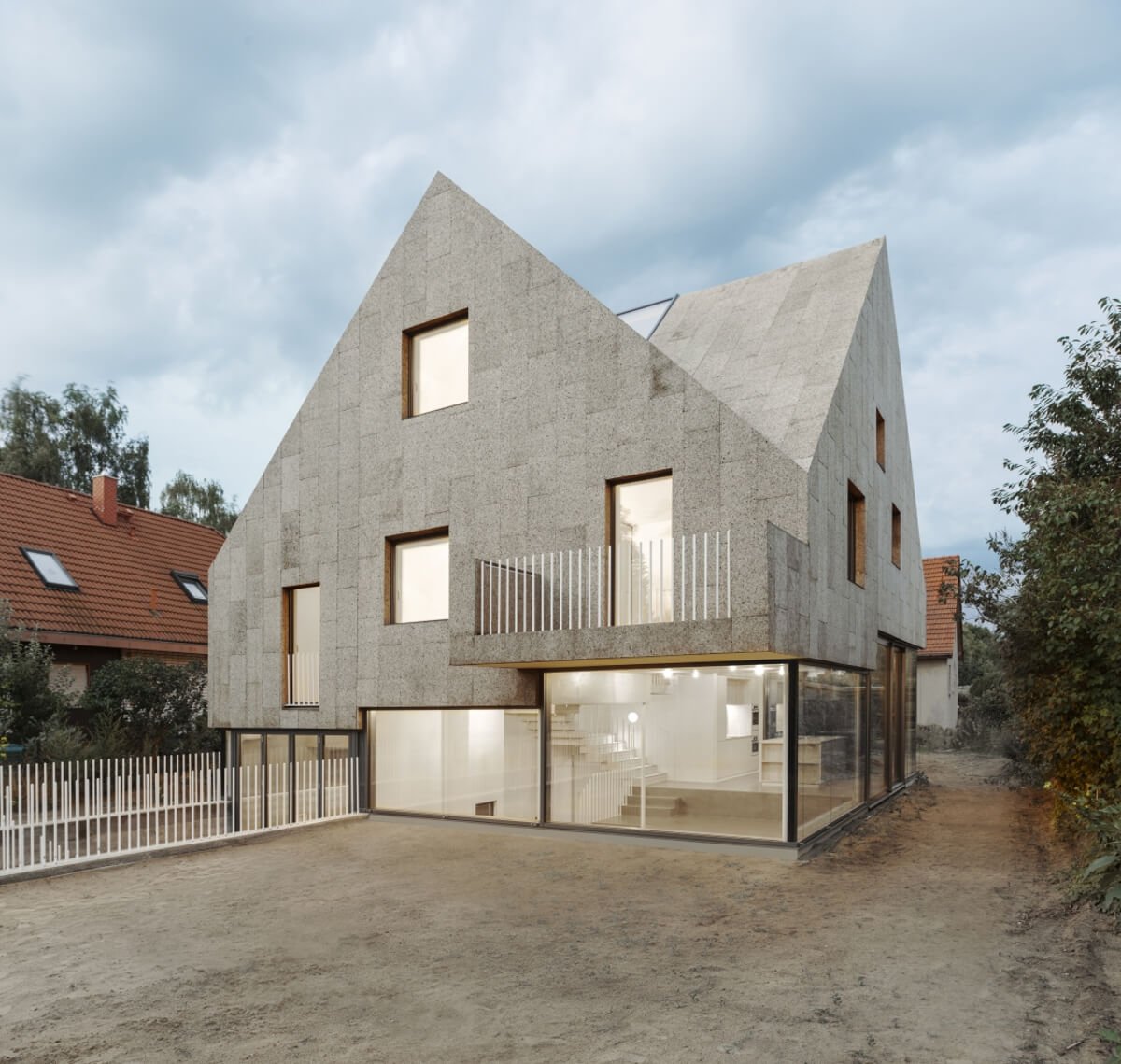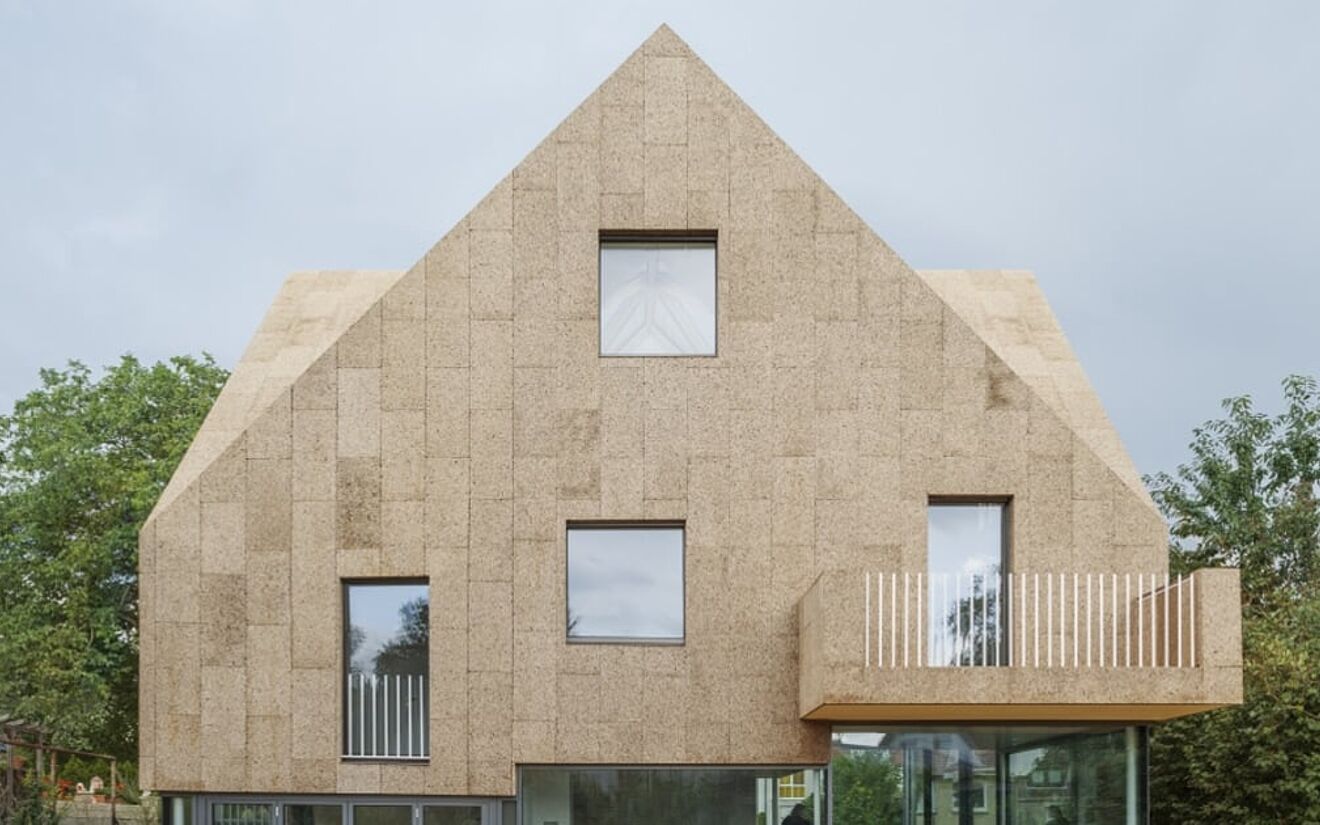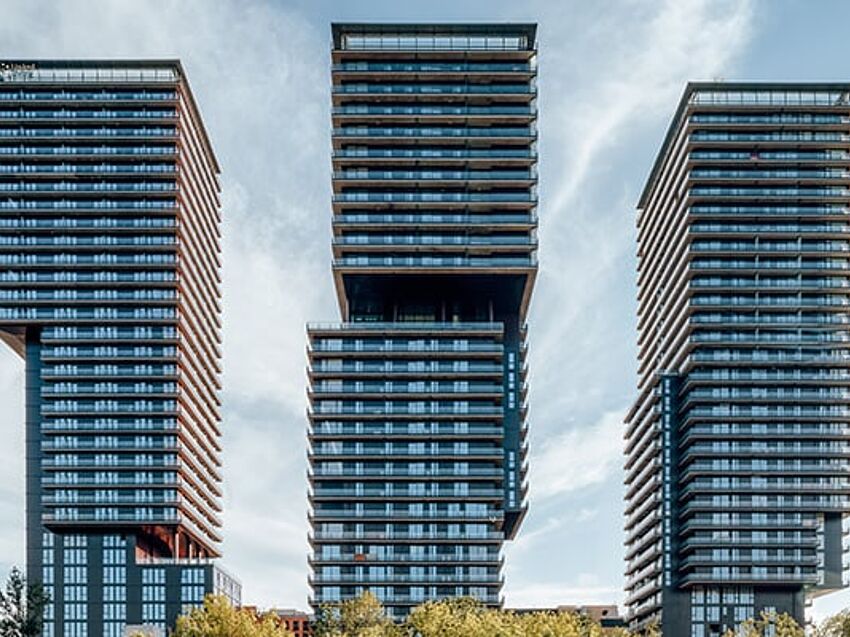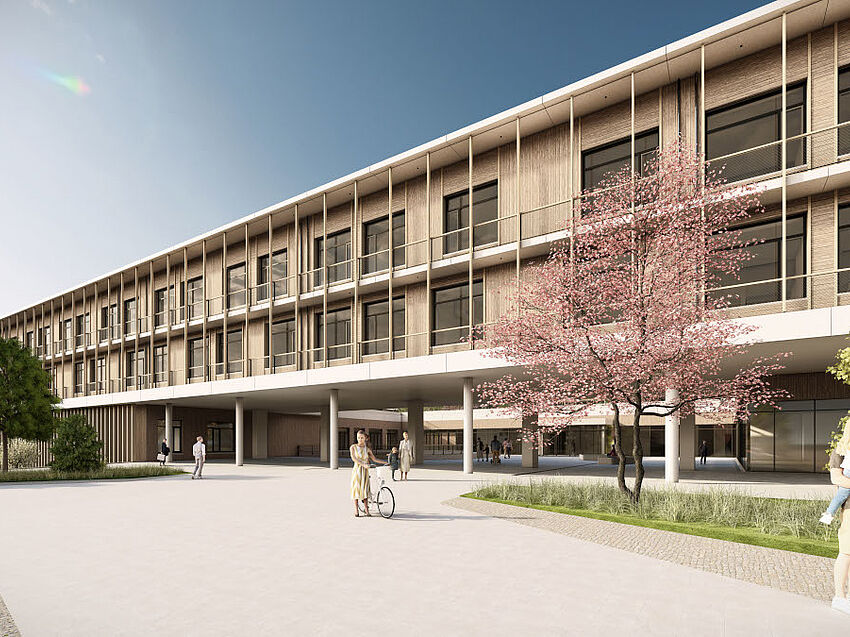The Corkscrew House by rundzwei Architects from Berlin outperforms the building code as a spatial wonder and atttracts additional amazement for its facade, form, and sustainability.
It is said that we grow with our challenges. This is certainly true of most of us, but it is only in exceptional cases that we can find someone who has outgrown himself. When, for example, architects ingeniously make a variety of built-up areas out of a single permissible full story, this can be acknowledged with an admiration reserved for such special occasions of outgrowing oneself. This triumph has been achieved by two architects from Berlin with their Corkscrew House. But the grandiosity of the building does not even stop there.
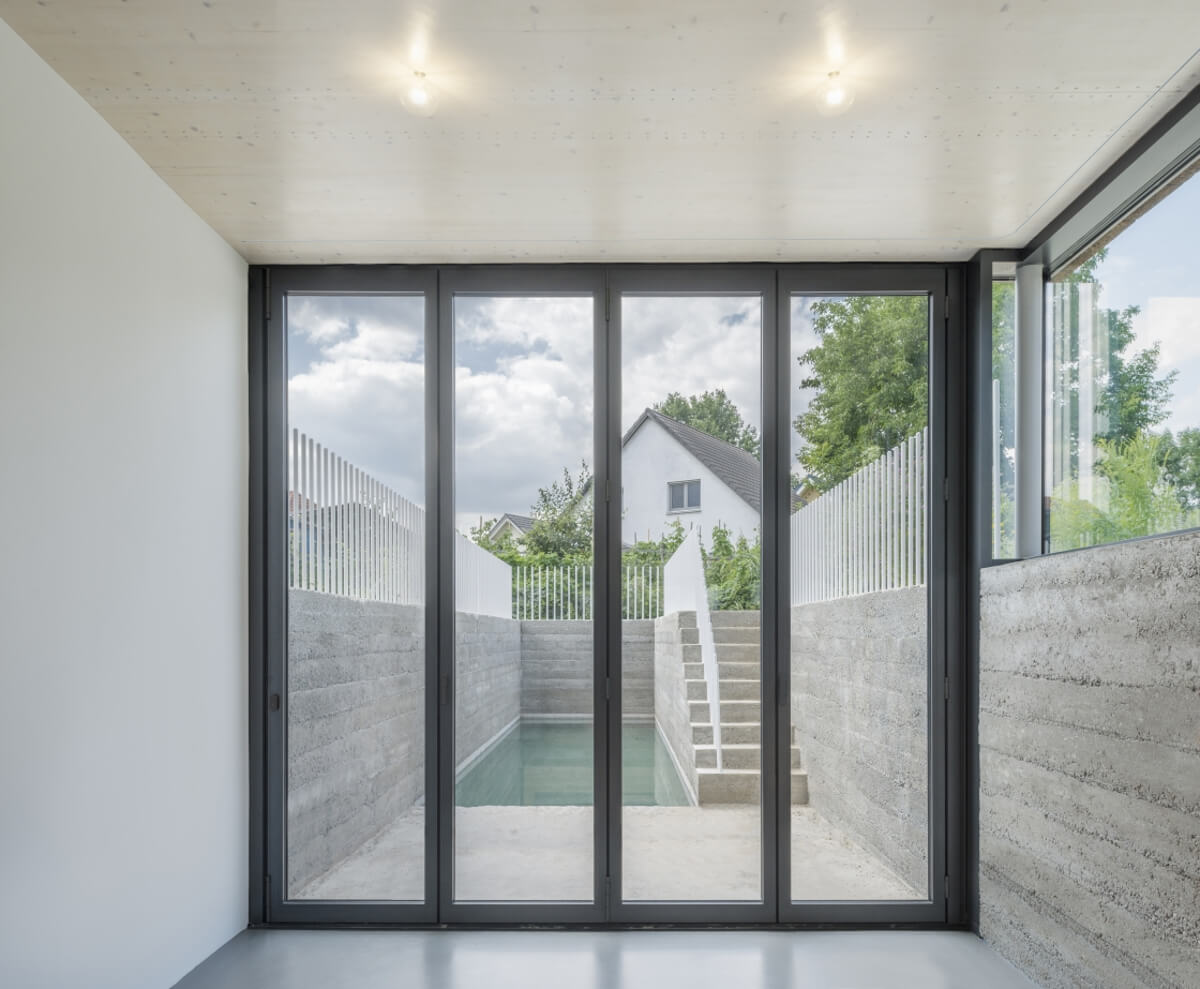
Viewed from the outside, one might think that the name derives solely from the façade made of cork sheets, which will be discussed later. In fact, it is an apt description of the clever floor plan: to get the most out of “one” full floor, the house was sunk into the ground by half a floor height. Starting from here, the building spirals upwards like a corkscrew in the form of split levels that form around a studio-like staircase – thus achieving a stately gross floor area of 320 square meters. An additional detail was required for the gain in space: all four exterior walls are shaped as gables.
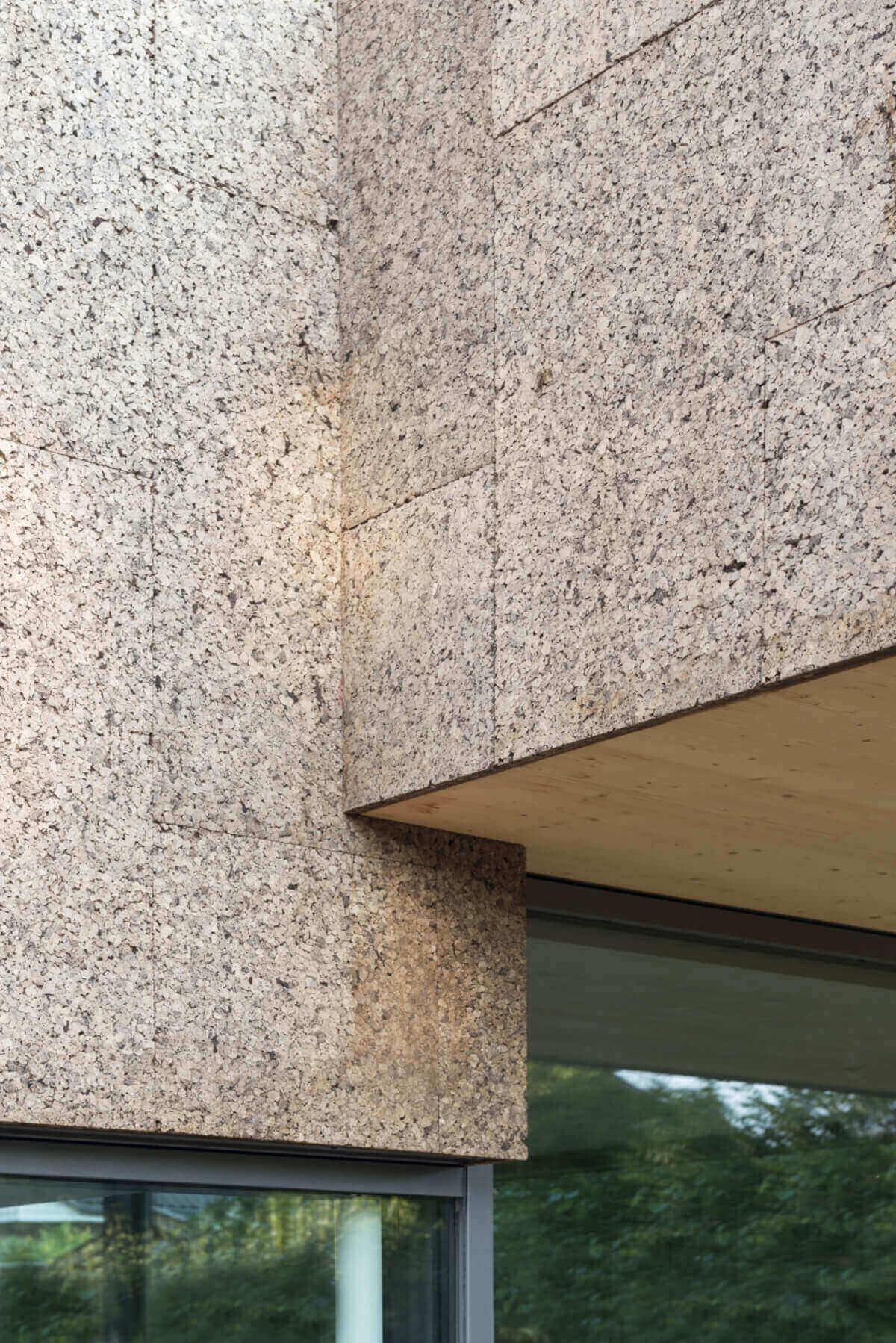
Natural and sustainable
But now to the cork in the Corkscrew House. It, too, proves to be an excellent decision in several respects. First of all, the natural building material fulfills the owner’s wish for good sound insulation. In addition, the material provides such good thermal insulation that no additional insulation materials are needed for the exterior insulation. It also provides natural protection against mold and weather. The cork panels that adorn the family home were recycled from the material of old wine corks and manufactured using only pressure and heat. The cork resin that escapes in the process meant that no artificial additives were needed as binders.
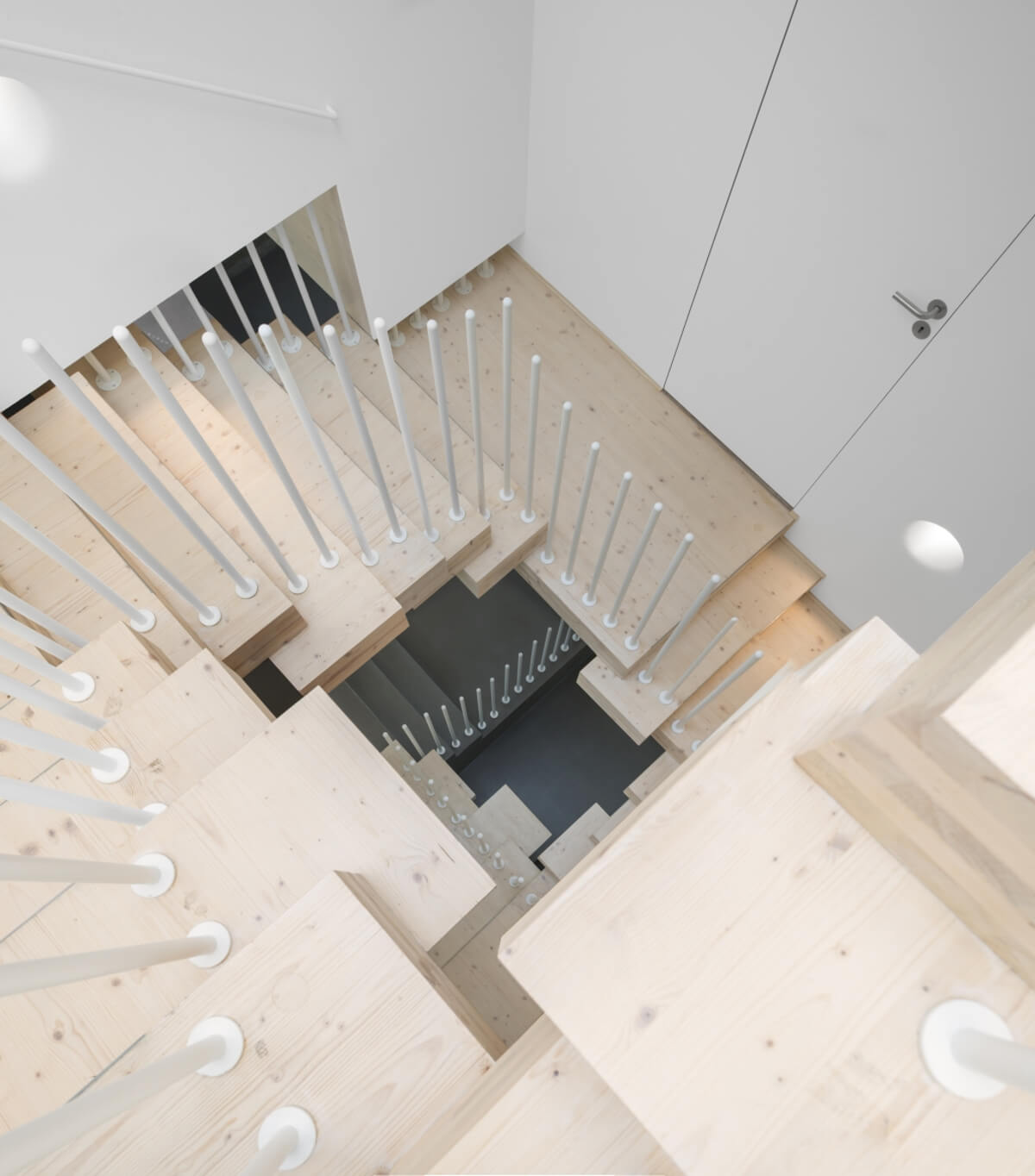
Beneath the cork, by the way, is a wooden structure with wall and facade superstructures made of wood fiber and cellulose insulation materials. The green concept is complemented by an award-winning (German Innovation Award) heating distribution system with a real stratified storage tank. This – when combined with solar thermal energy, heat recovery from a water-bearing chimney, component activation elements (from the stamped concrete foundation,) underfloor heating, and a gas condensing boiler – enables a virtually self-sufficient supply of thermal energy.
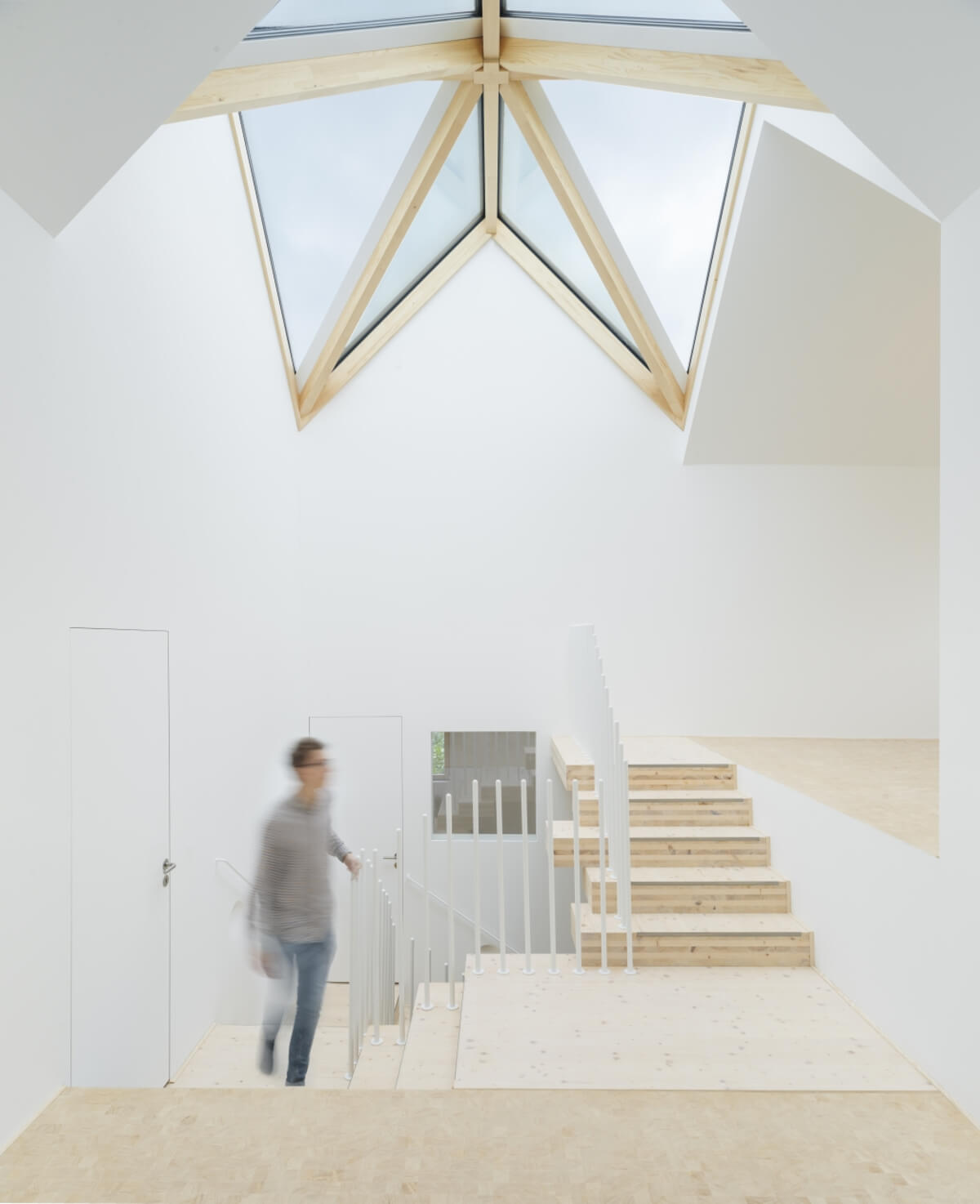
Award-worthy, but ...
As a work of art, the Corkscrew House is undoubtedly worthy of an award – and has already won the materialPREIS 2019 and the Prize for Innovative Architecture at the ICONIC AWARDS 2019. In the long term, however, there is still a problem to solve: how do you get all the split levels barrier-free?
