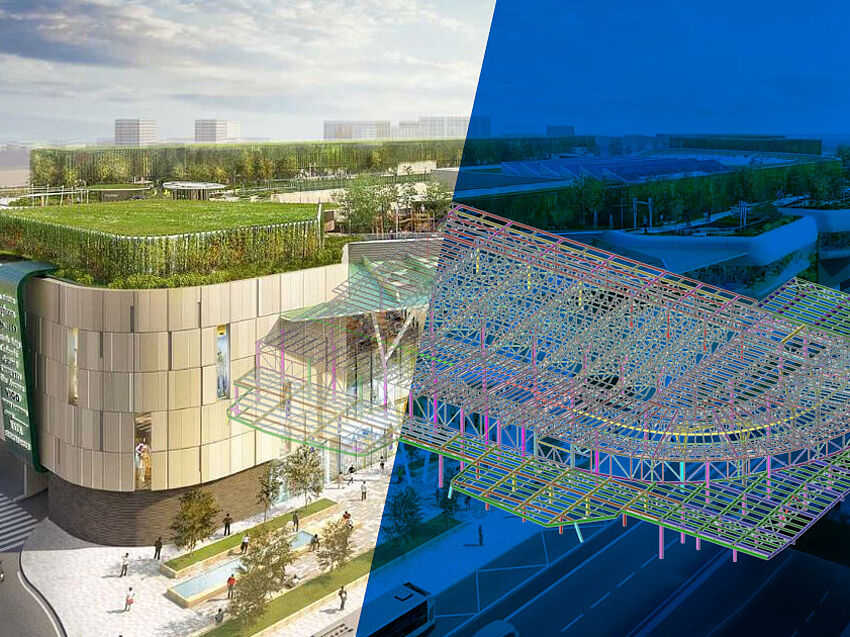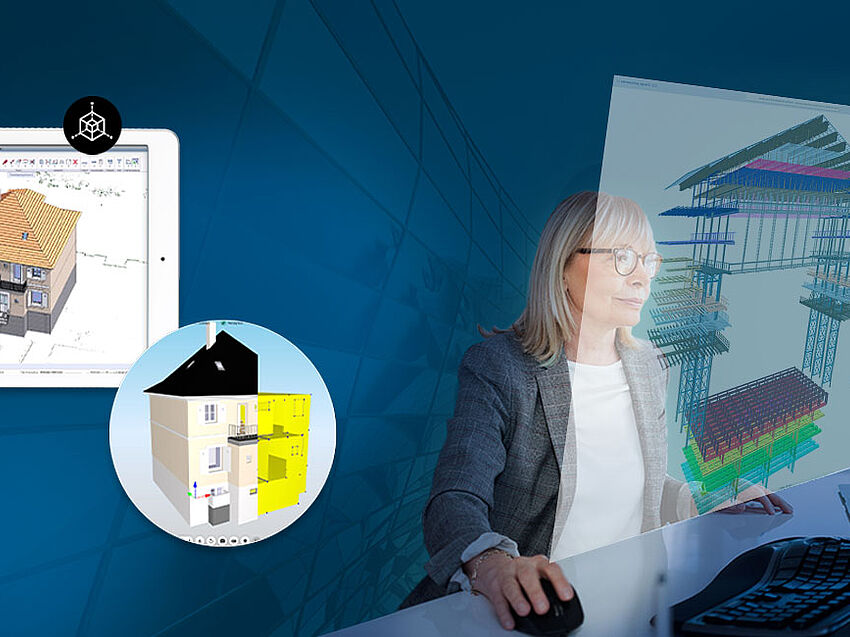Airship Hangar Mülheim: A Masterpiece of Innovative Timber Construction
When it’s time to choose a new 3D modeling software program, it’s easy to become overwhelmed by the amount of options and features available. What features are important and what do you need for your day-to-day work are key questions to ask. It can be difficult to pare this list down to a few main areas, so we have created this guide to help you focus on some of the aspects that our civil engineering customers have told us are most important to them.
1. Models Complex Geometries Accurately
Designs are becoming increasingly ambitious, as evidenced by projects such as the colossal span of the Tamina Bridge, the extensive Gotthard Base Tunnel – the longest rail tunnel in the world, or the sweeping concrete curves of the Kempten Hydroelectric Power Station. Modeling these complex geometries accurately is a challenge, one that your prospective software needs to overcome.
If you compare the same object drawn in two different software programs, often, they will have different volumes, especially curved surfaces. This is because of the way that the software models objects, with some using methods that look smooth but are actually slightly inaccurate when viewed up close. The most accurate models will provide the most accurate information, so make sure you choose a platform that allows you to create precise models easily, such as ALLPLAN Engineering.
2. Models Reinforcement Quickly
One of the most time-consuming tasks that engineers undertake on a regular basis is modeling and detailing concrete reinforcement. And once that has been done, quantities and bar bending schedules need to be created, often manually on a spreadsheet.
If you are losing weeks in your design program to concrete reinforcement design, the right software package can help. The good news is that advanced 3D modeling programs are available that can do these activities in a fraction of the time it would take using 2D methods. Look for a tool that allows you to model and detail reinforcement easily and intuitively, and then generates your quantities and bar bending schedules as a byproduct of the design process. When coupled with being able to model complex geometries accurately this becomes more important.
3. Defines Sections Easily
Whether you are designing bridges, roads, tunnels, or other structures, the ability to easily create typical, longitudinal or transverse sections is another important feature to consider. Instead of manually drawing sections, your modeling software should be able to do this. When choosing a 3D modeling program, select one that gives you the freedom to define the sections either as part of existing objects or from horizontal or vertical alignments.
ALLPLAN Engineering, for example, allows longitudinal sections to be created from alignments directly. Transverse sections are easily created by creating a view through the shape, saving time compared to manually recreating the section. Being able to create documentation with all types of sections that incorporates all aspects of the design is a must.
4. Allows Visualization
Few people are able to fully visualize the completed structure from a set of 2D drawings. While this may seem like a nicety rather than an essential feature, being able to experience and explore a 3D building has practical uses beyond being able to show a client the finished structure.
With a 3D BIM model, clashes can be detected much easier than from 2D drawings, whether they are between structure components or with the surrounding site features. Projects can be virtually constructed to check the program duration and spend profile during construction. Using virtual tours can also help you fine tune designs for the end user, allowing them to experience the space before it is built and they realize they require a different layout. Indeed by choosing software that can communicate the whole design to all stakeholders quickly and easily is essential in today’s economy. It might also be worth investing in Virtual Reality to further enhance this visualization capability remembering that visualization can often help to sell your services.
5. Supports openBIM
Many clients are now mandating the use of BIM on their projects. And with the global and fragmented nature of project teams, it is more important than ever to be able to share information with external parties without losing data.
OpenBIM has evolved to support this. The principle behind openBIM is that it allows the cross-manufacturer, cross-platform exchange of information, allowing you to use whatever tools you wish but still be able to share and access that information in another software program. Much like how you would create a PDF to send a drawing to a client without CAD, openBIM-compatible software allows you to create and read files from other parties without additional programs. Choose the rights tools connected the right way. Be mindful of using different platforms for different purposes.
Choose Wisely
Selecting a civil engineering modeling program is a critical decision, one with lasting consequences for your business. If you use these five areas to help guide your software research and evaluation, you will be asking the right questions to find the best solution for your needs.
See how ALLPLAN Engineering supports civil engineers throughout the entire BIM process with our tailored solutions for civil engineering and building design.




