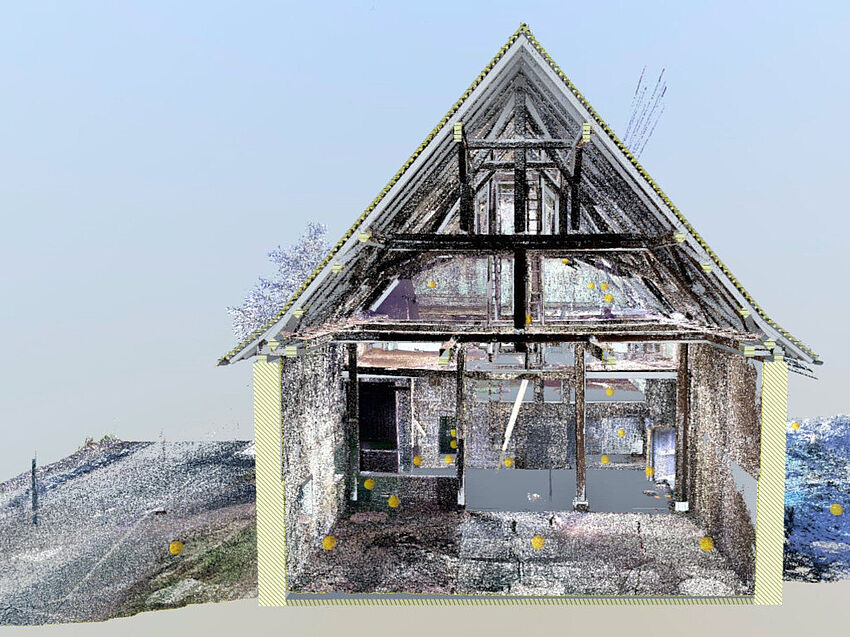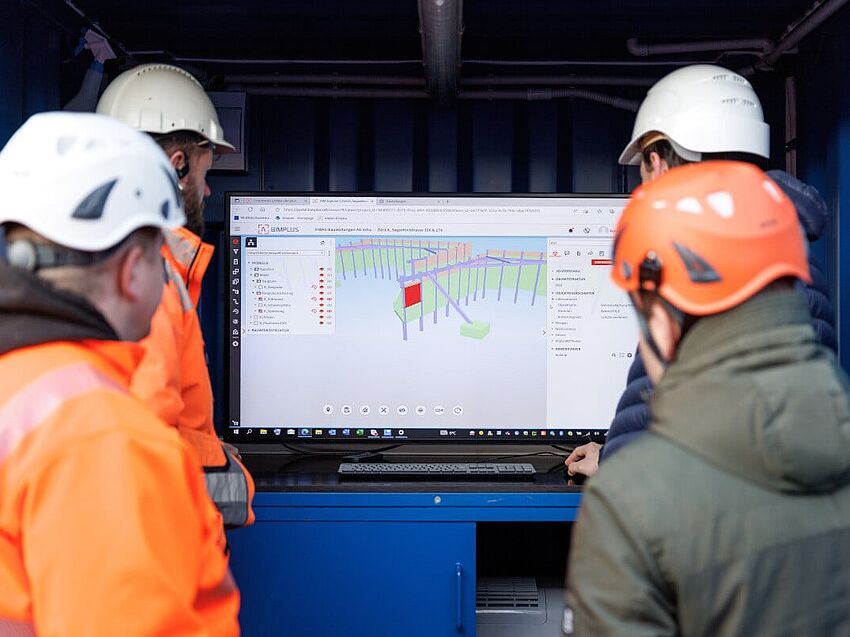The way most construction projects are conducted is by using a fragmented and disconnected approach. Using this method, drawings, documents and files are shared amongst the project team via email or file-sharing programs on an as-needed basis. However, working this way makes delivering projects more difficult and time-consuming than it needs to be – files can be out of date as soon as they’re sent, and not everyone can access the information when they need it. Yet Building Information Modeling (BIM) offers an alternative: a fully collaborative and shared working environment for more efficient project delivery. Here’s how BIM can help stop inefficient file sharing and improve project delivery.
The Problem With Current BIM Levels
The BIM levels describe the BIM development stages, from 2D CAD and paper drawings (Level 0), through to fully integrated, database-driven design (Level 3.) In BIM Level 0, the 2D CAD design is based solely on graphic elements – a line is just a line. Sharing information is via printed paper drawings and documents. BIM Level 1 combines 2D and 3D information so that a line on a drawing is an element in space, and information sharing is by emailing or providing digital copies of files to recipients. For many construction companies, this is the current level that they are operating at.
The problem with emailing and sending digital files is that each time you send something you create a copy of the file at that moment in time. The moment it has been updated, the recipient needs a new version, yet they may not know when the updates happen or control when new files are provided. BIM Level 2 seeks to address this by using files and libraries that are shared amongst the project team, with the 3D project model containing object-based information. This level is the current working standard among the pioneers of BIM in the industry, yet it could be even more efficient.
Moving To BIM Level 3
BIM Level 3 takes information sharing a step further, basing the BIM design process on a uniform environment called BIM Level 3 Model Coordination Servers which uses a database to describe building models. Database-oriented modeling results in better collaboration amongst the project team, as everyone can access the most up-to-date information in real-time. Team tasks are localized, described, managed, and transparently communicated in a model-based fashion via the API. This makes it easier for the entire team to rectify design errors, as well as document and rectify building defects.
The aim of using BIM Level 3 is a loss-free exchange of data and information between the different platforms used throughout the building lifecycle in real time. The basic principles of an open CDE interface are currently being further developed by an international working group led by buildingSMART International; however, the benefits for project delivery are immense.
Use BIM Level 3 Today
To support an open and transparent BIM process, ALLPLAN provides a database-driven cloud solution ALLPLAN Bimplus, a tool that already meets all the requirements for BIM Level 3 communication in the area of model management. ALLPLAN Bimplus goes beyond the boundaries of file-based project spaces and offers the technology for linking and professionally managing building information over the entire life cycle. To learn more about ALLPLAN Bimplus, visit our solutions page, make an enquiry or download our whitepaper “Next level” BIM: Achieving an integrated working method in seven steps.




