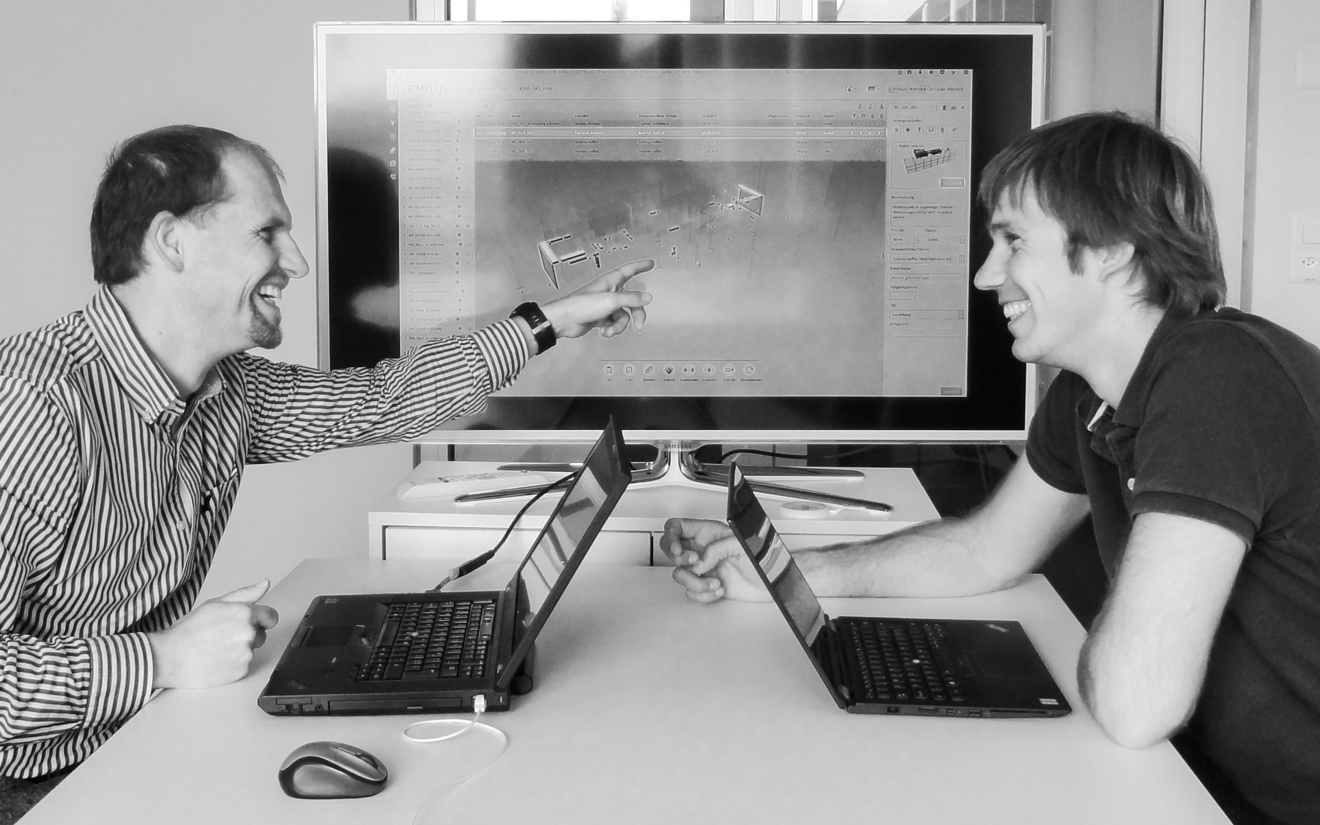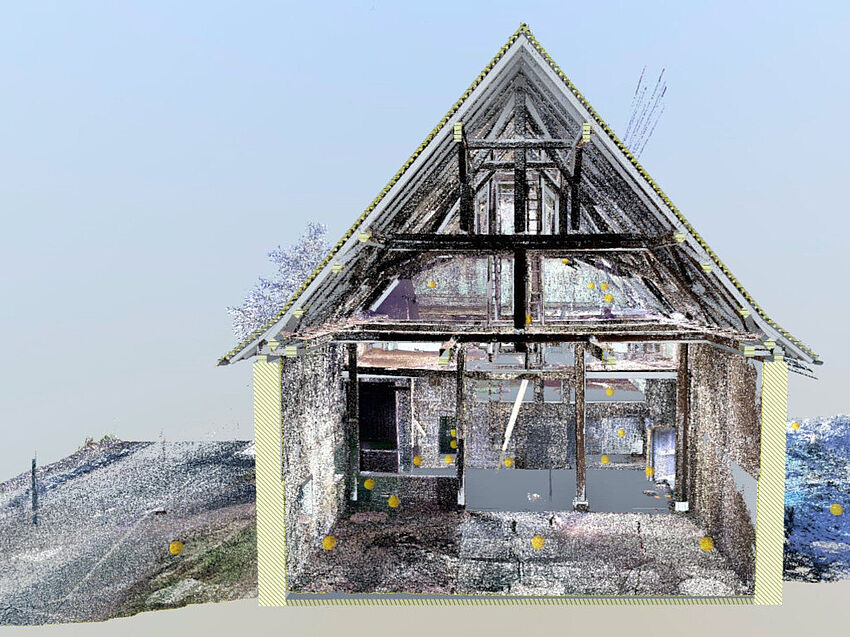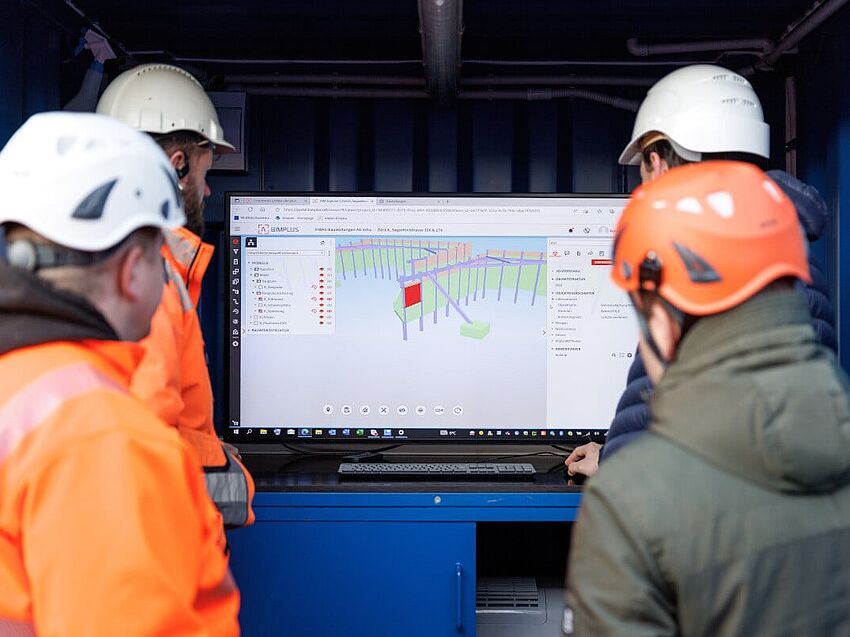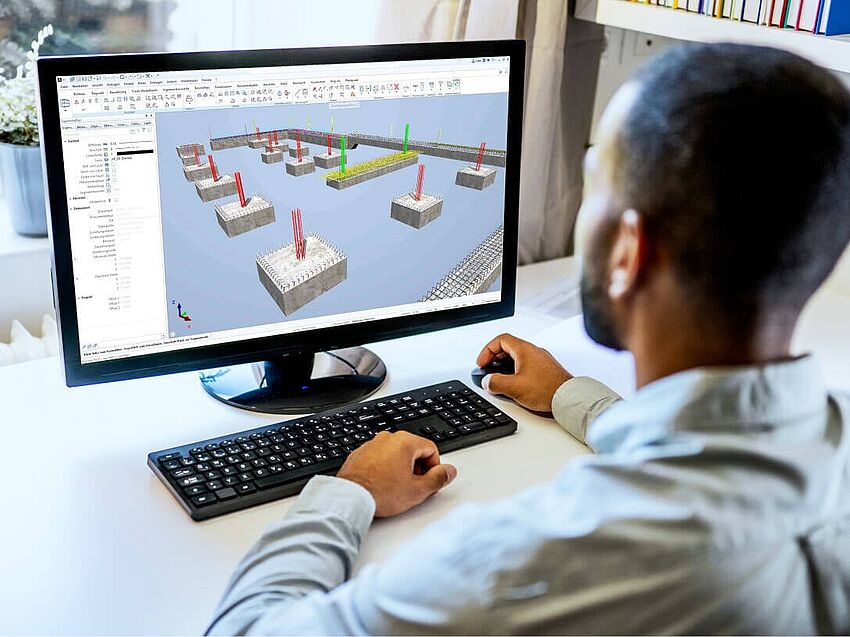The Swiss engineering office WaltGalmarini AG can be recognized in many buildings. In Zurich alone, for example, the Letzigrund Stadium, the Primetower, the Toni Areal or the new elephant enclosure at the Zurich Zoo bear the company's signature. The company aspires to hand over to its customers high-quality building objects that offer them a lasting good experience. The engineers do not want to be involved in projects as specialists, but rather they wish to be able to incorporate their expertise into the overall project: from the strategic considerations to the execution. Digitization plays an important role here. This is exactly why the engineering office worked with the cloud-based BIM solution ALLPLAN Bimplus for a current project, the "Haus 10" at the Cantonal Hospital St. Gallen.
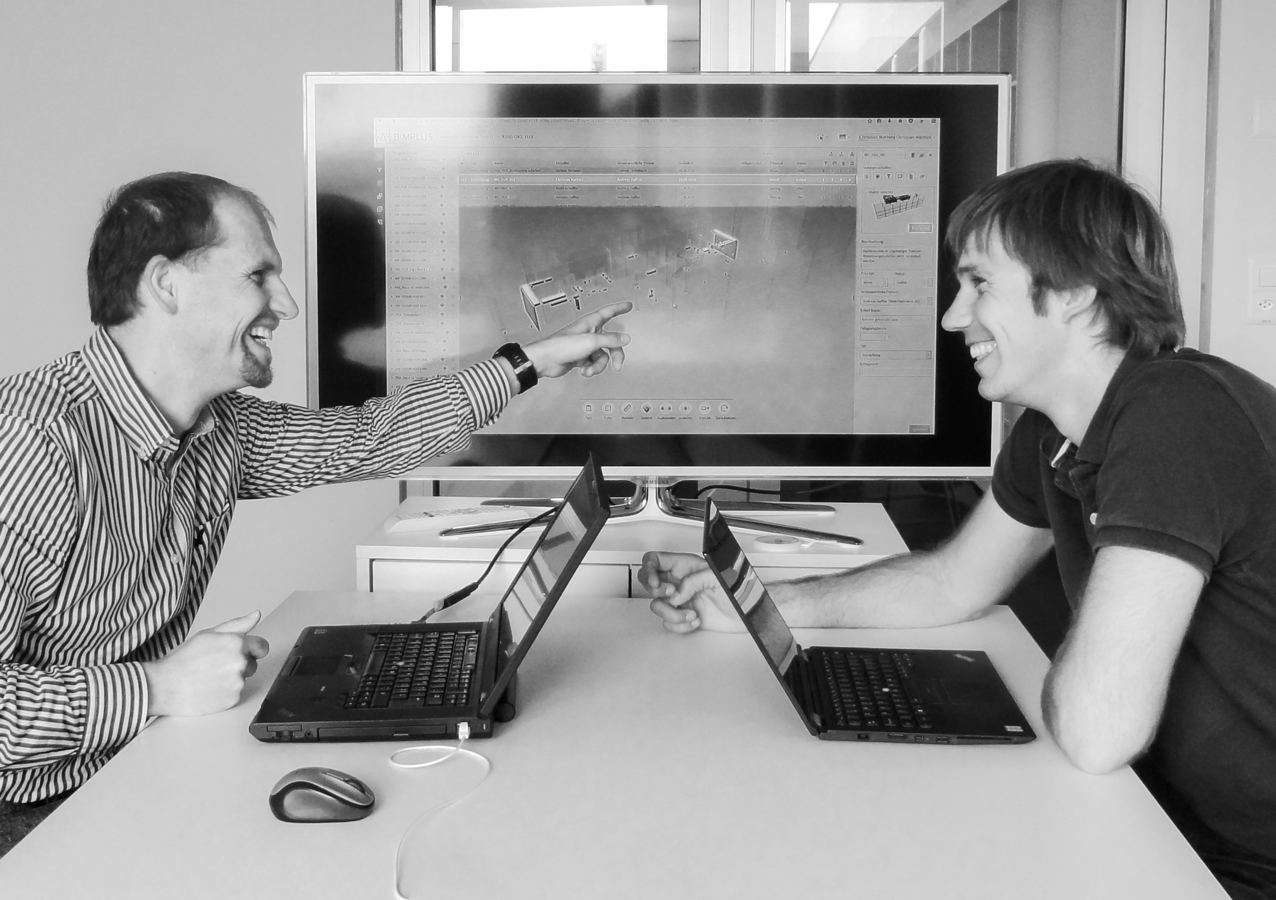
The BIM method is the first choice
The Cantonal Hospital St. Gallen is being expanded. This affects several buildings. The entire project has a total construction cost of 587 million Swiss francs. The expansion will be realized in two different planning and construction phases. The first phase: "Haus 10." This serves as the personnel exchange building for the main reconstruction of the hospital and is located in the former parking area of the Böschenmühle, which was partially demolished. The six-story building with a ground-plan area of 56 by 17 meters is connected to the hospital courtyard by an aerial walkway. This aerial walkway bridges both the distance as well as the level difference between Haus 10 and the hospital courtyard.
The building was planned by a team around WaltGalmarini AG, Amstein + Walthert AG as well as the architects of Fawad Kazi Architect GmbH. "We did not have a contract from the client to plan this project with BIM," says Andreas Haffter, project manager and BIM manager of WaltGalmarini AG. "But due to the size and complexity of the project, this was obvious to us, also because quality assurance was important to us and we wanted to document the model comparisons."
"BIM is nothing new for us. We have been working this way for many years already," says Christian Mathies, design engineer at WaltGalmarini AG. "With this project, we did not just want to do it internally, but also wanted go out there and work. We asked ourselves how we can easily bring models together so we can view and review them. We wanted to know what the engineers have and what the architects, company technicians and designers need - and what we need to adjust. Every single project participant should be able to store data centrally, even while on the go, and also access this data in the same way. We were therefore looking for a web-based coordination tool."
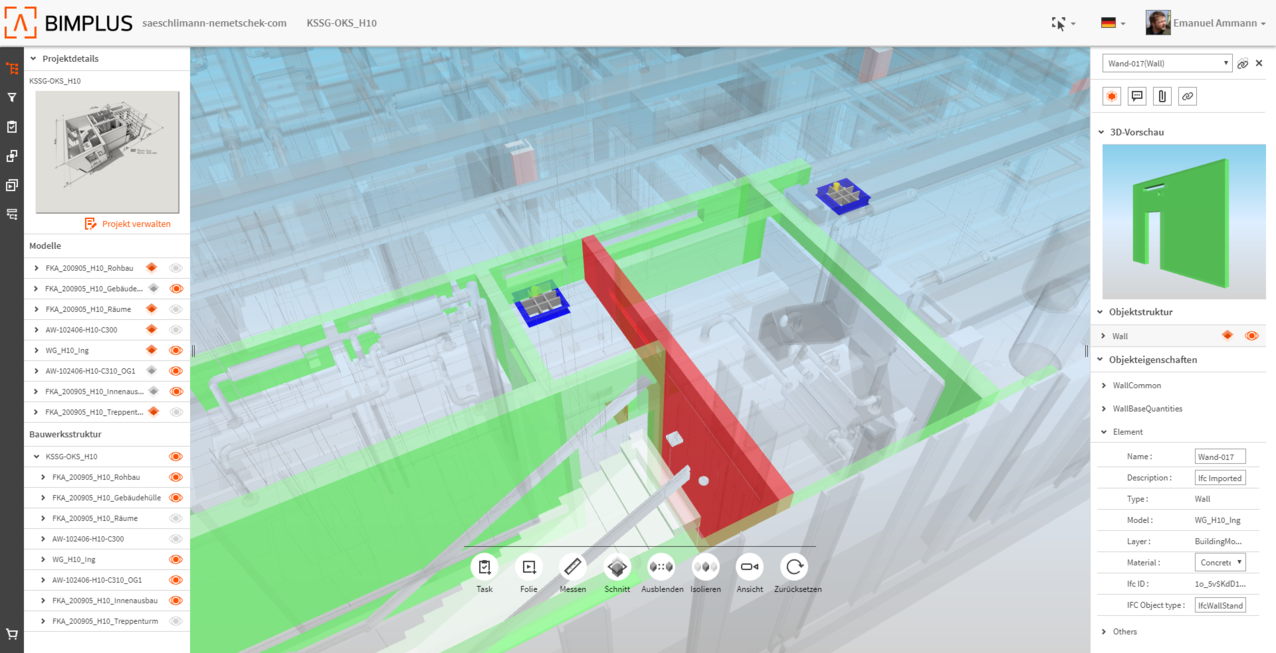
Success factor of the openBIM platform
"ALLPLAN Bimplus was the only web-based coordination tool that we could find at the time," says Christian Mathies. "In my opinion, this is the future and many people will jump on this bandwagon. Since we were already working with ALLPLAN, a circle was also completed. In conversations with other planners, we made an evaluation and ultimately decided to use the openBIM platform."
WaltGalmarini AG gained its first experiences in using the solution with the "Haus 10" at the Cantonal Hospital of St. Gallen. "We executed the tasks, made cuts, wrote comments and the tree structure with the individual models and the building structure was helpful for us. We were thus able to go through the building floor by floor and coordinate in detail, "says Andreas Haffter.
After the shell construction of "Haus 10" was completed without significant problems in the execution, Christian Mathies and Andreas Haffter can offer confirmation from the support structure planning side: the process worked. With the completion of the project, the foundation has now been laid to start with the main building of the Cantonal Hospital St. Gallen. Planning is underway and the in-depth coordination with BIM will start soon.
