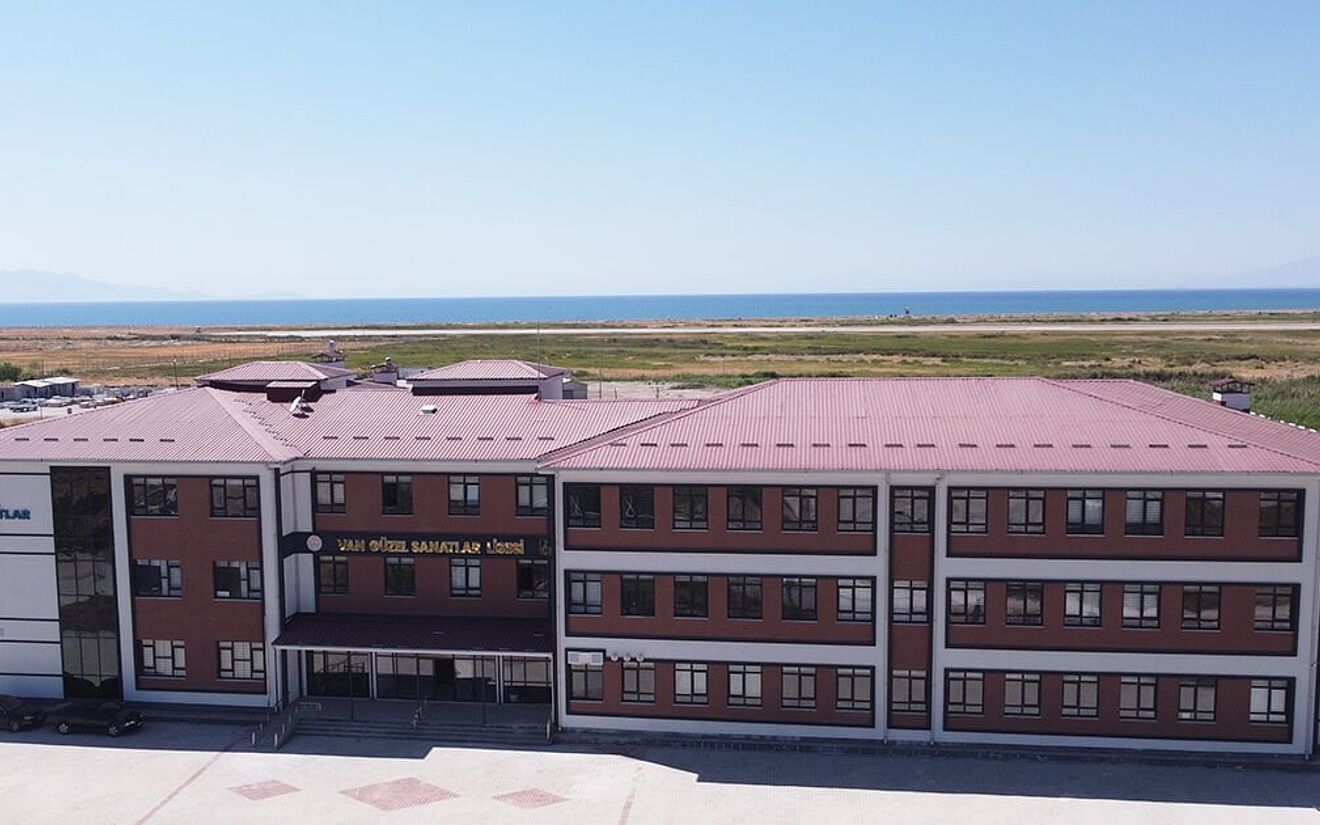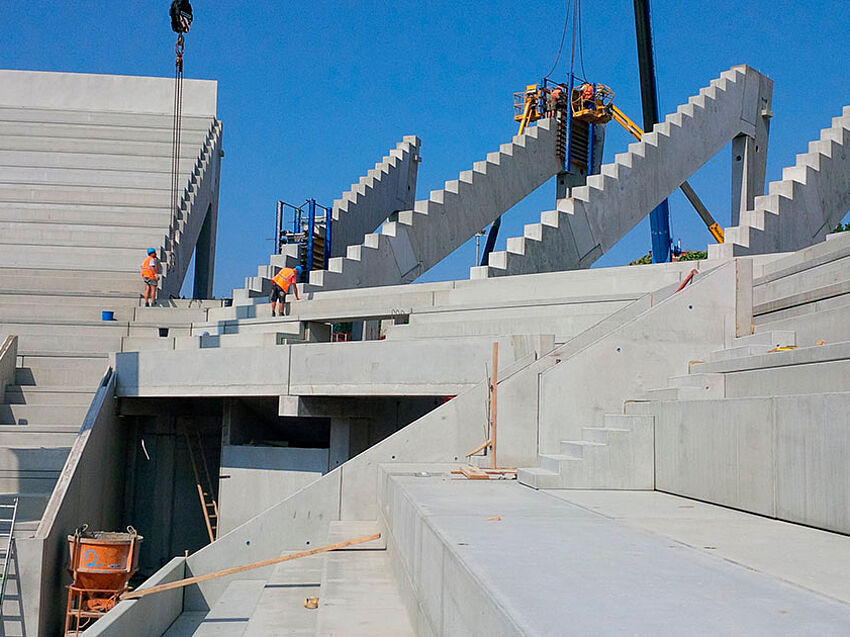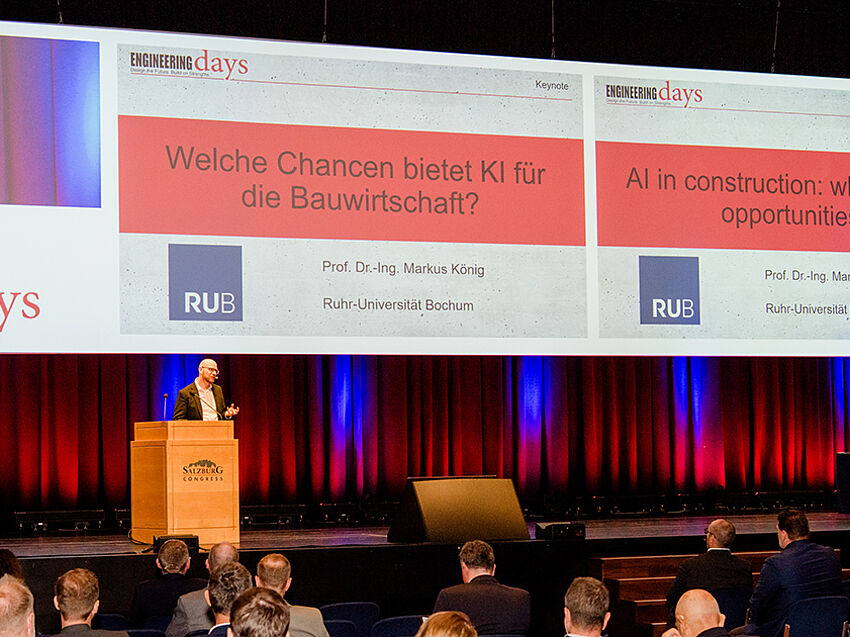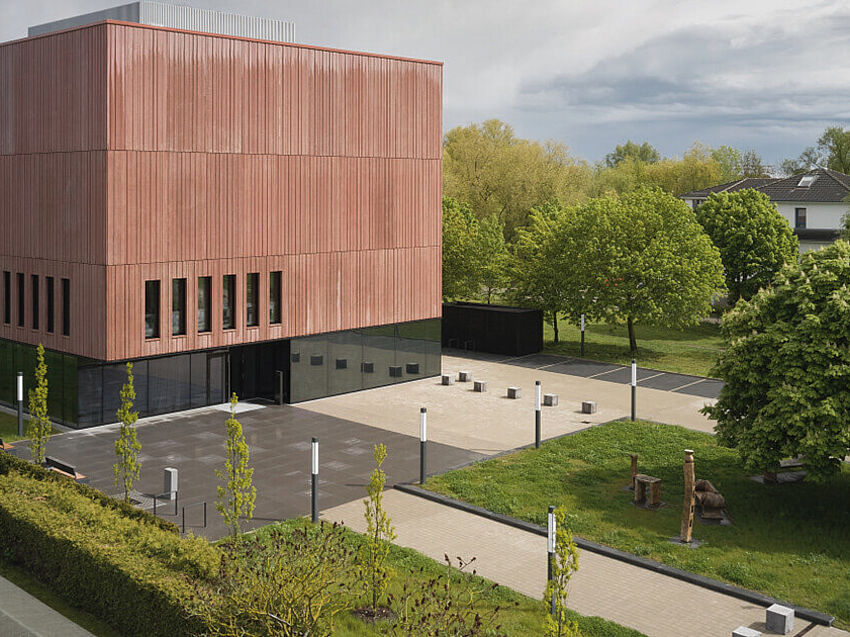The students at the art school in Edremit are delighted with their school building made of precast elements: not only does the high school offer attractive rooms for fine arts, but at the same time it also provides safety from earthquakes.
The art school's flagship is its various workshops: painting, modeling and sculpting, ceramics processing, graphics and design – perfect conditions for every artistic genre can be found here on a total area of 5,000 square meters. In addition, there is a spacious exhibition hall for the artworks being created, as well as a conference room for 275 people. Generous windows provide the artists with ideal conditions thanks to naturally occurring daylight. At the same time, however, this piece of contemporary architecture placed the highest demands on the precast design and detailing, particularly the dimensions of the windows and filigree slabs which made the planning of the precast elements challenging. However, the design team from ETE İNŞAAT SAN.TİC LTD.ŞTİ was able to overcome these challenges brilliantly with ALLPLAN Precast.
Shop drawings: simply everything in view
The team at ETE has been relying on ALLPLAN Precast for 13 years: the software is used when creating the 3D model of the buildings, explains Sabriye Temel, architect at ETE. The software is particularly helpful for MEP design, such as electrical installations or mechanical systems. The technical and design team feels that the shop drawings are a particular strength of ALLPLAN Precast. This is because ALLPLAN creates the shop drawings efficiently and automatically – including reinforcement, fixtures, and dimensioning. This way, reliable and detailed plans that are always up-to-date are created in no time at all. The software also generates the shop drawings automatically for structural precast elements, such as for the 60 precast beams in the Van Edremit High School.
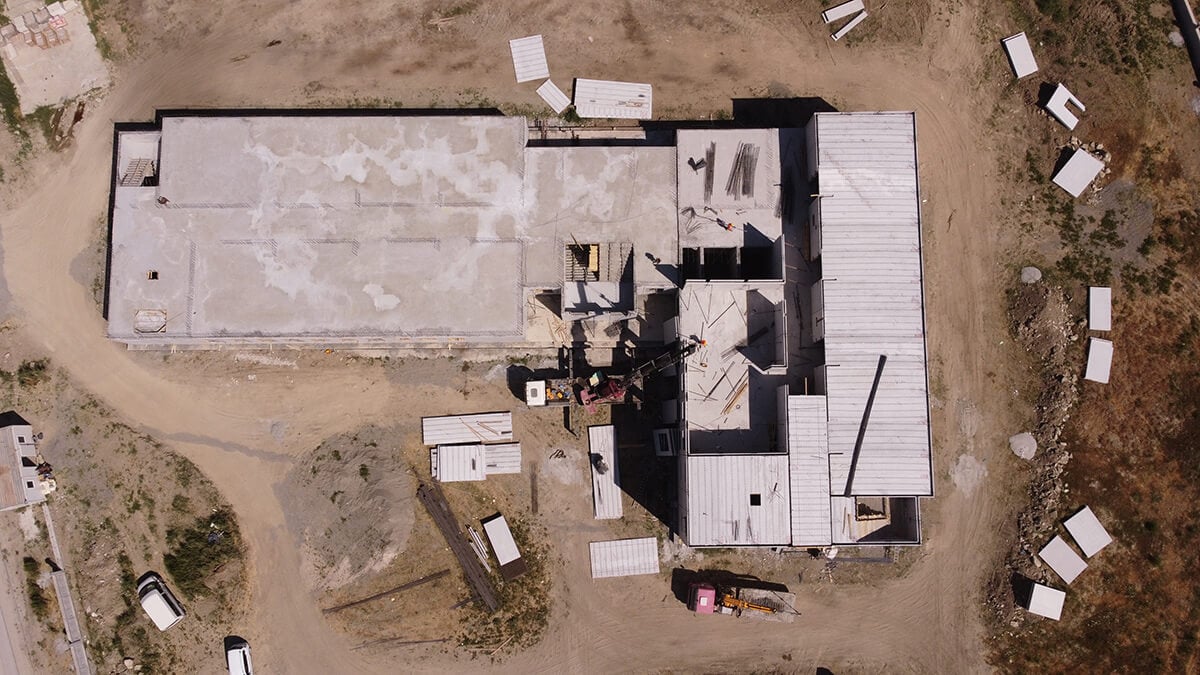
Automatic elementation for 600 double walls
The technical and design team also finds the automatic elementation in ALLPLAN Precast Slabs particularly helpful. This is because the software automatically takes care of the intelligent division of slabs into precast units that can be produced and delivered. ALLPLAN takes into account the individual production options of the precast factory and the load-bearing capacity of the construction site crane. For this purpose, a 3D crane is also available as a PythonPart in the ALLPLAN library. This helpful function enabled the 600 double walls for the school building to be planned particularly efficiently.
Individual reinforcement
ALLPLAN Precast was also very helpful when planning the reinforcement, underlines the ETE design team: the placement of the reinforcement is flexible, so individually adapted reinforcement solutions could be developed for the project.
Earthquake safety
Since Turkey is often hit by severe earthquakes, earthquake-resistant construction is a must in Van. Earthquake resistance was also a top priority for the two-story school building, ETE emphasizes. The specifications for earthquake-resistant construction can be taken into account directly at the beginning of the project in ALLPLAN Precast. All subsequent planning steps thus comply with the applicable building regulations. Since all planning steps take place in ALLPLAN Precast, only one software solution is needed.
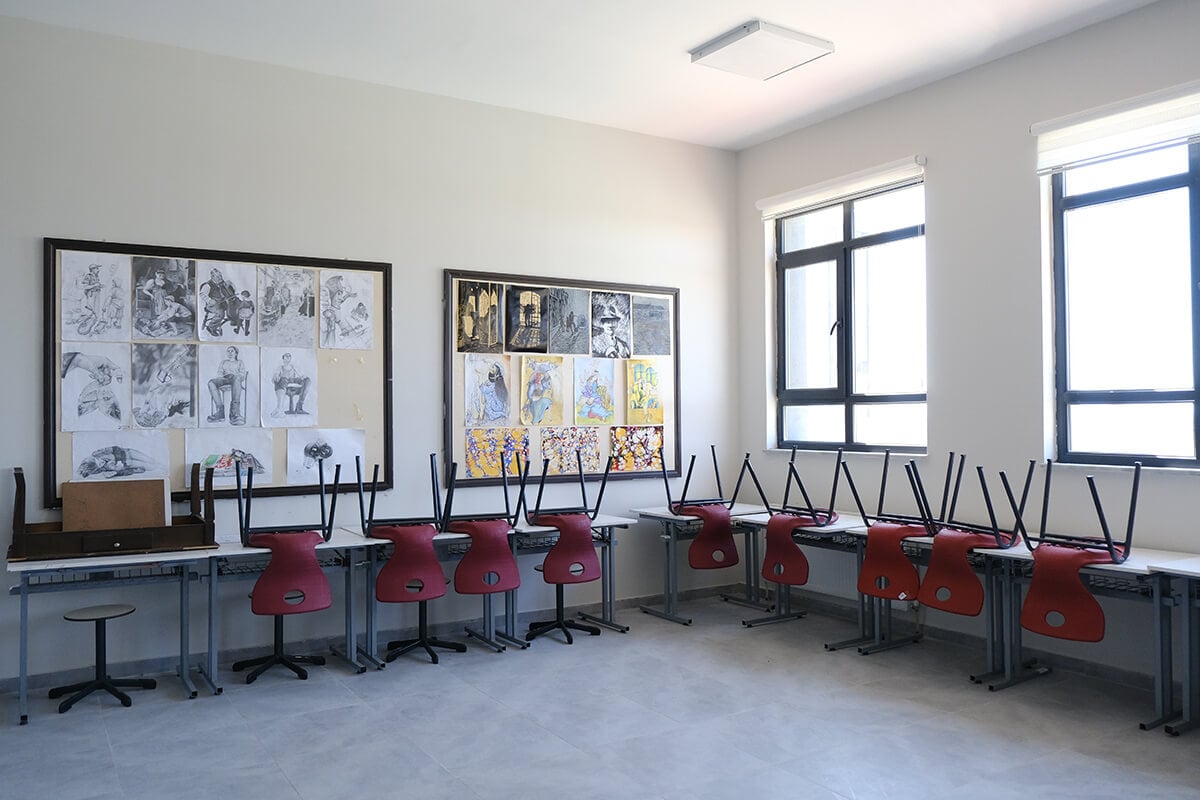
Safe transport of precast elements
The basic reinforcement and calculation of fixtures is carried out independently by the software. For example, ALLPLAN automatically adapts lifting anchors or sleeves for inclined supports to the dimensions of the precast element and places them during drawing. As a result, the precast elements are transported safely and quickly, and the elements remain intact. Costs for renewed production or waiting times due to missing precast elements are therefore avoided, the technical and design team emphasizes.
300 filigree slabs
During the design and detailing phase, ALLPLAN Precast identifies possible difficulties and errors in advance. Designers can make necessary corrections even before the precast elements are produced. Since errors are anticipated, time-consuming production errors can be avoided, thus saving time and costs. The assembly started 15 days after the production. The total duration of the production and assembly of the project was 60 days.
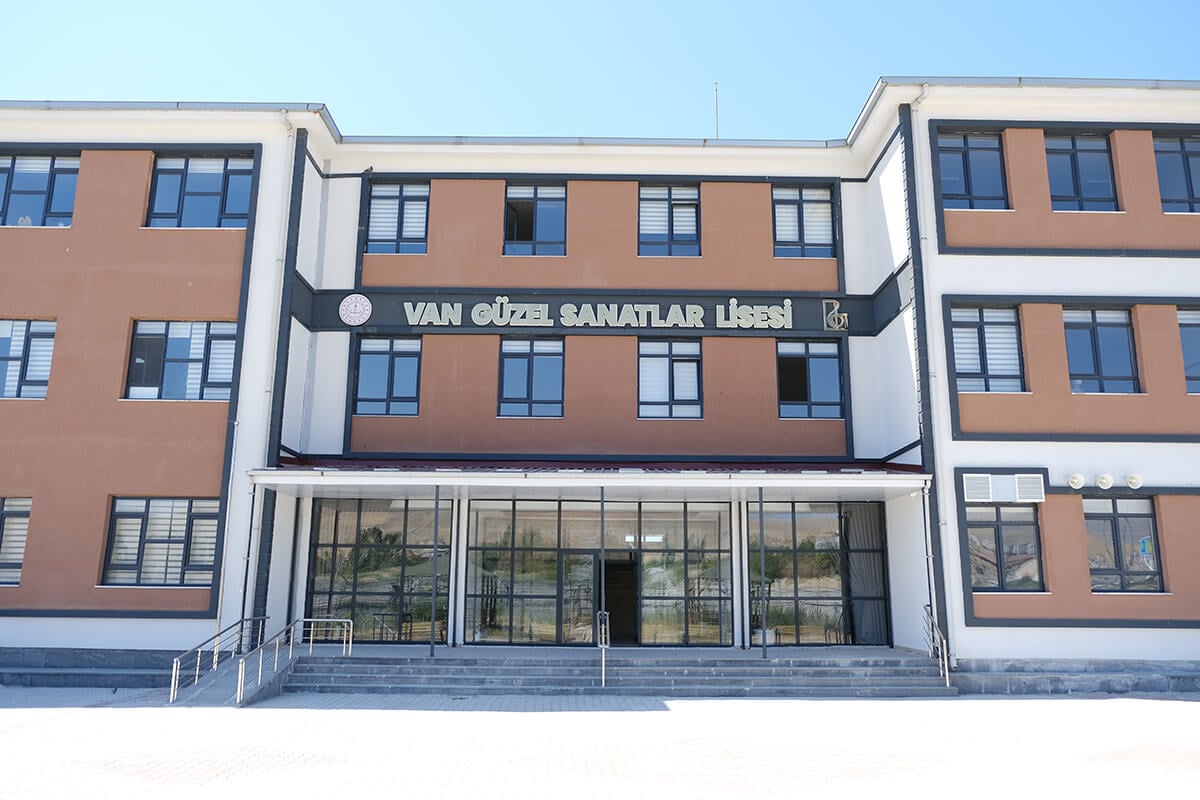
Seamless information flows into production
It is also important that the planning data arrives at production correctly and completely, emphasizes the architect. This is ensured by the seamless connection of ALLPLAN Precast through the modular extension MES Connect. This way, the drawing in ALLPLAN is quickly and reliably transferred to the factory's production system. In addition, the interface ensures that all details on the required materials are automatically transferred to the precast molds. This allows the precast factory to optimally plan production in advance and produce the elements efficiently.
